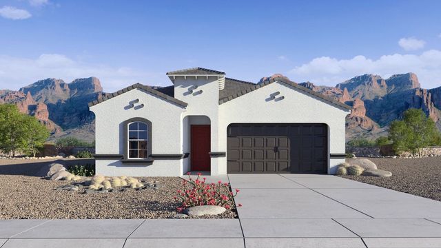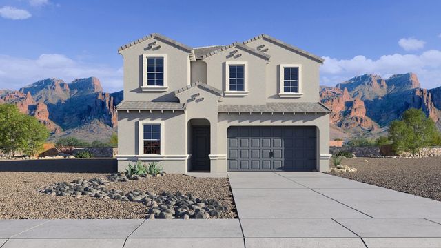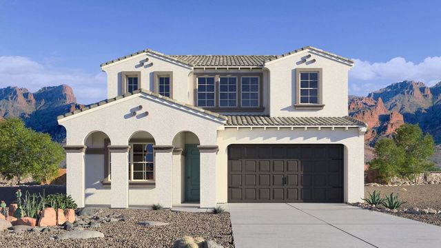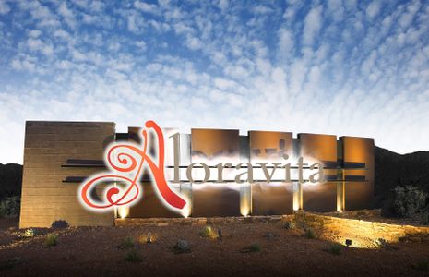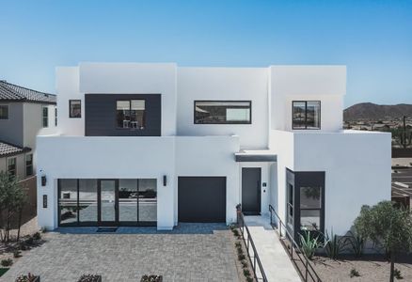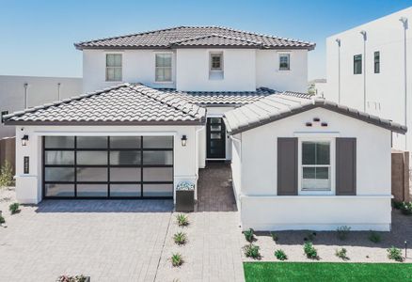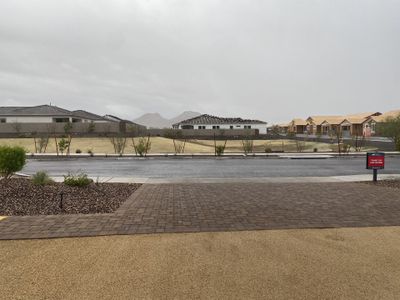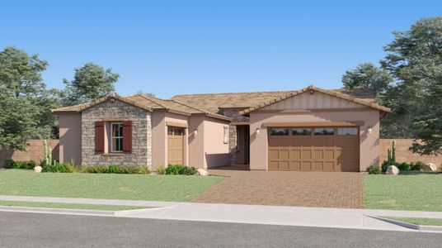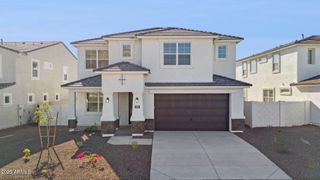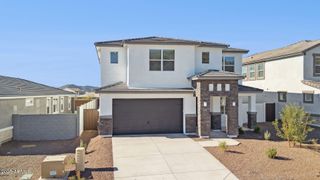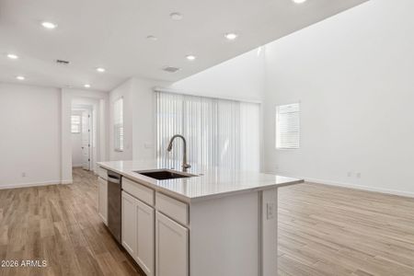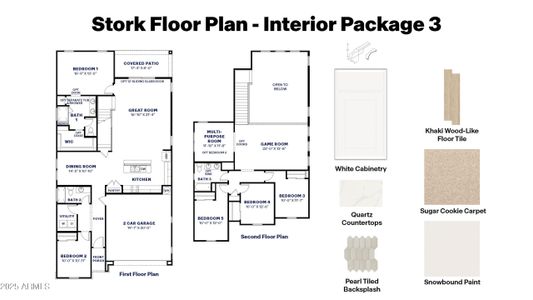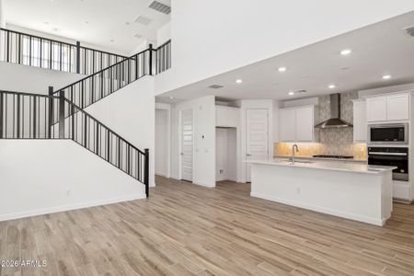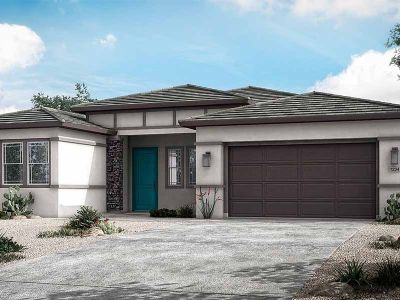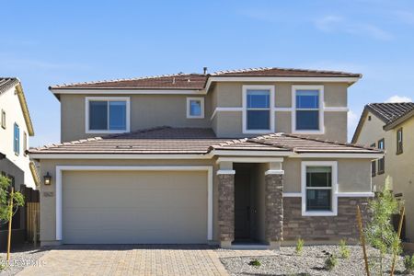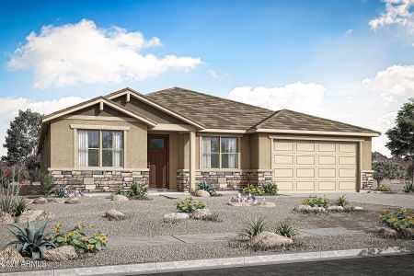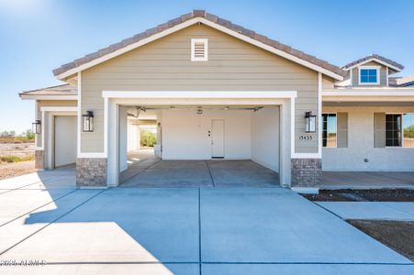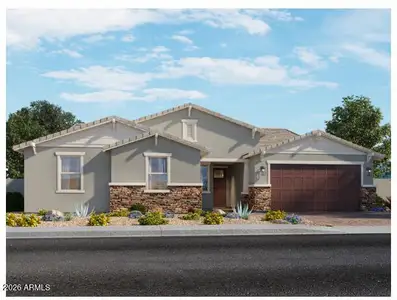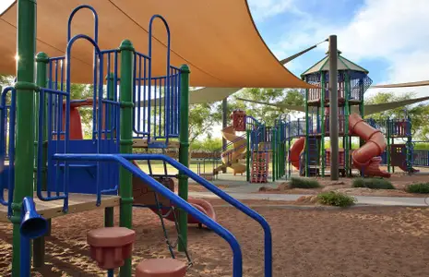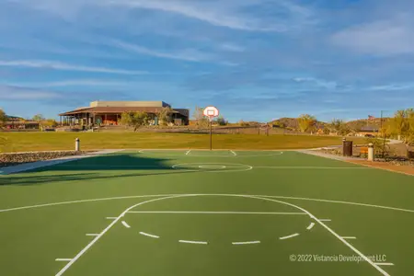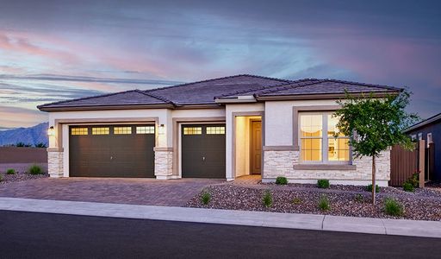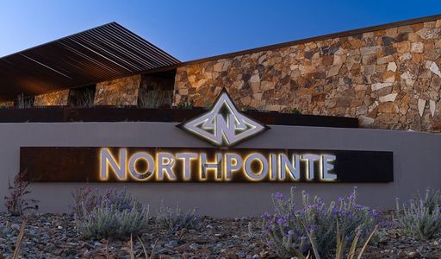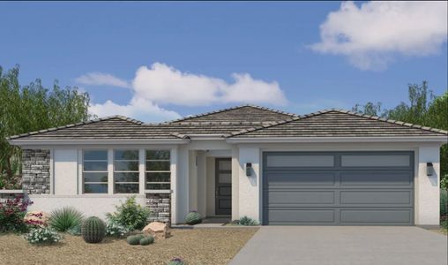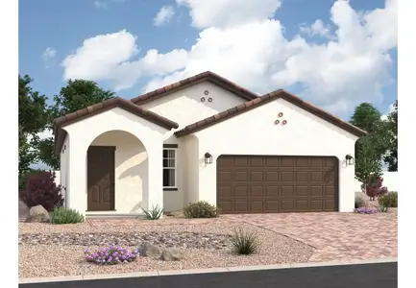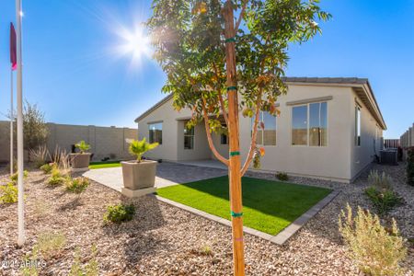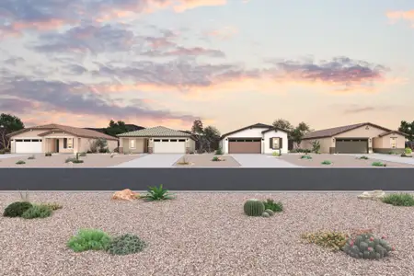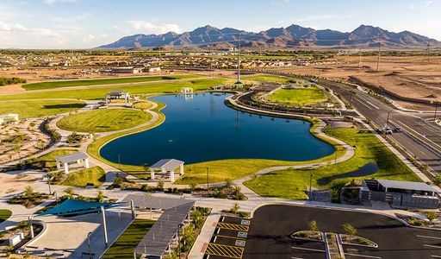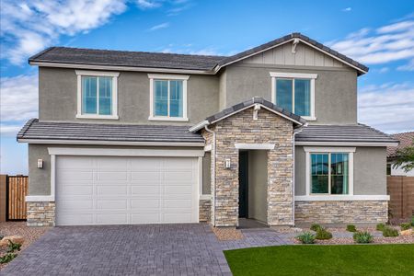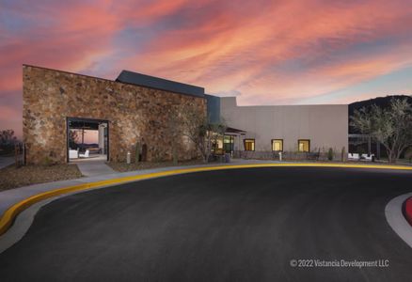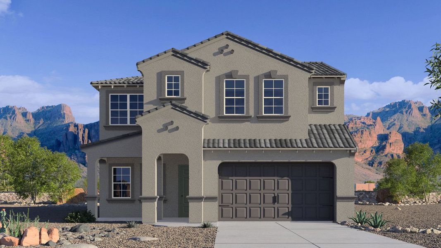





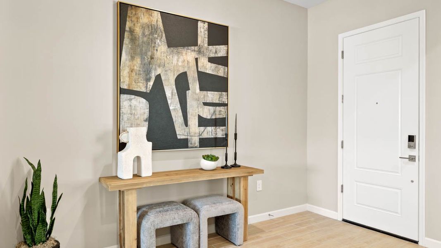







Book your tour. Save an average of $18,473. We'll handle the rest.
- Confirmed tours
- Get matched & compare top deals
- Expert help, no pressure
- No added fees
Estimated value based on Jome data, T&C apply





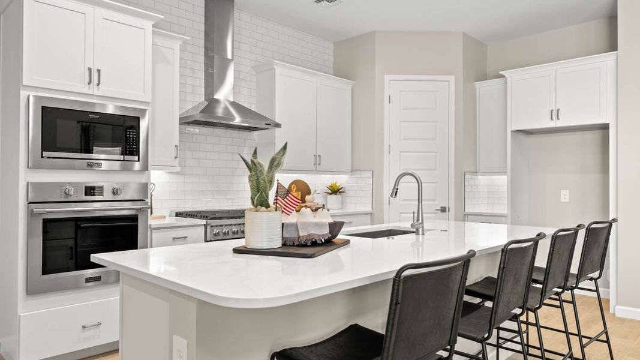



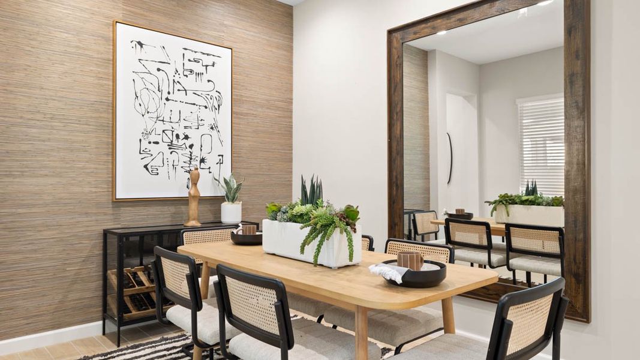

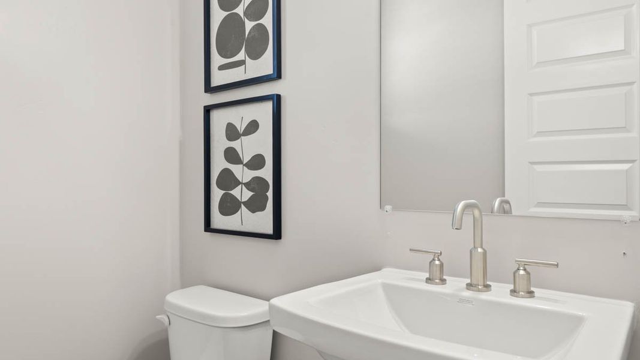
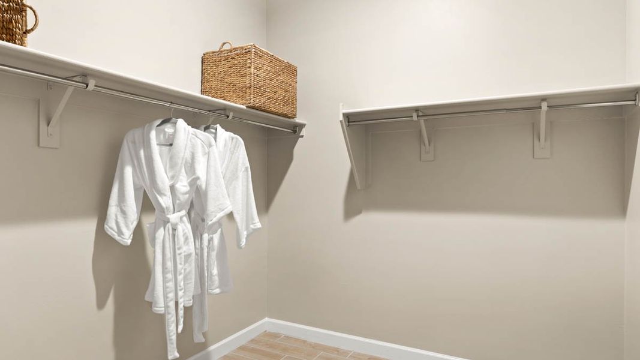
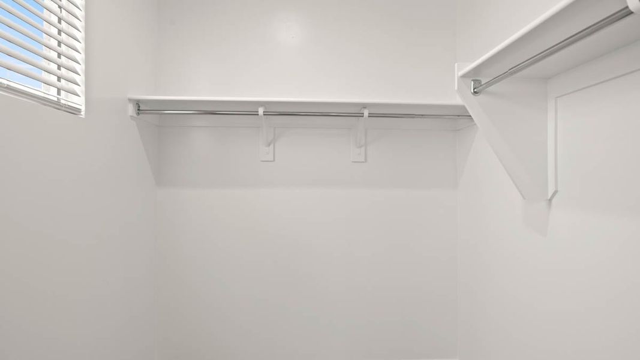
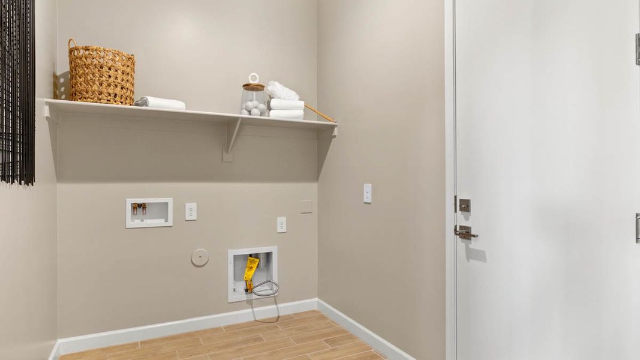


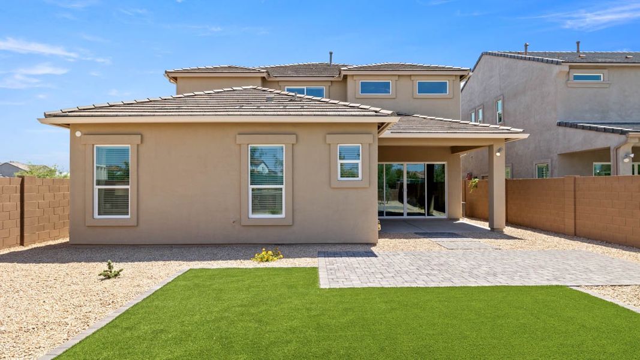



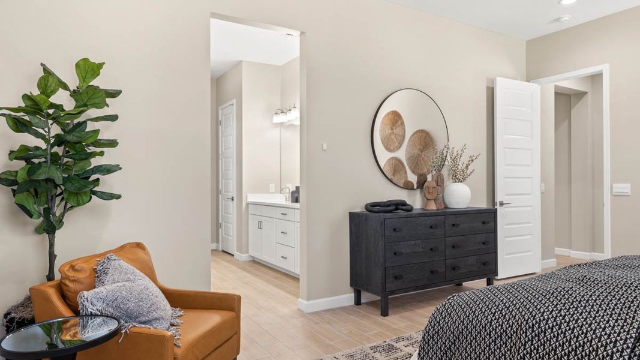
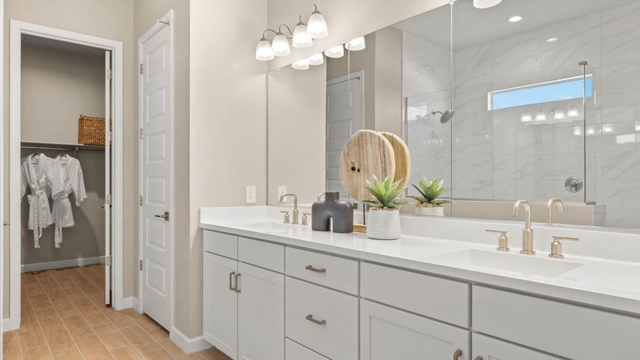



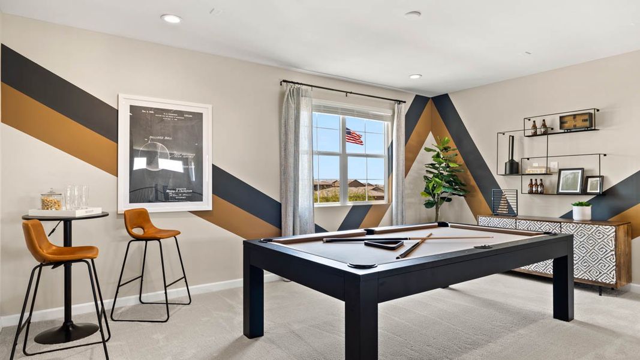





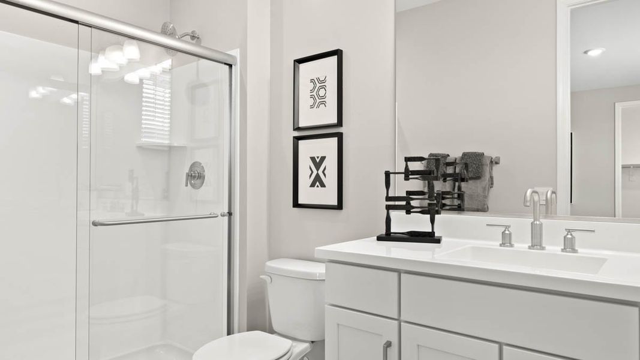


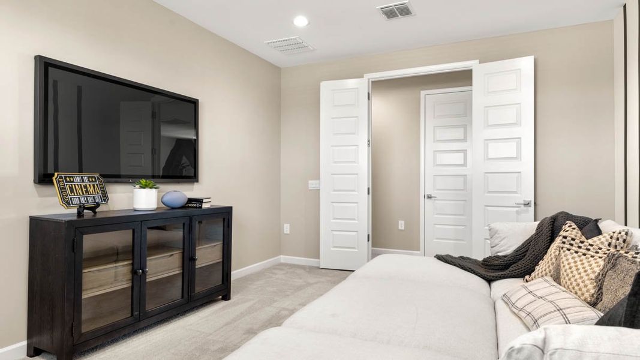


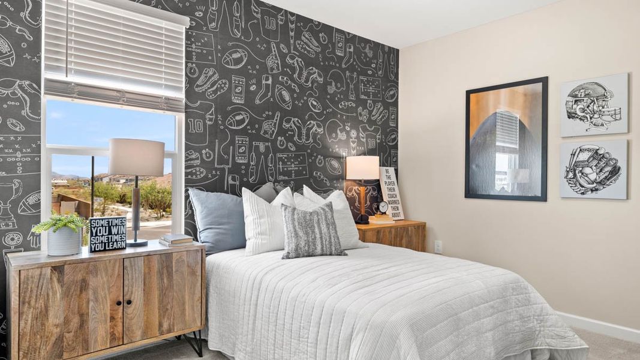
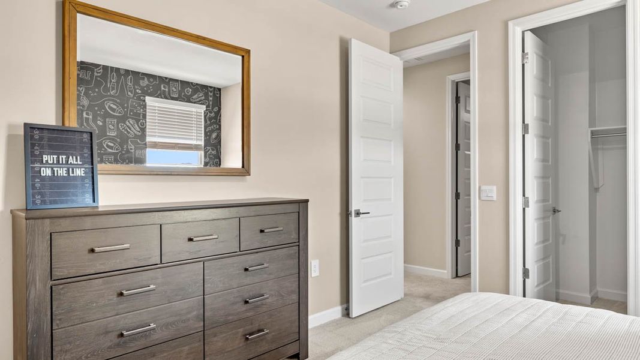

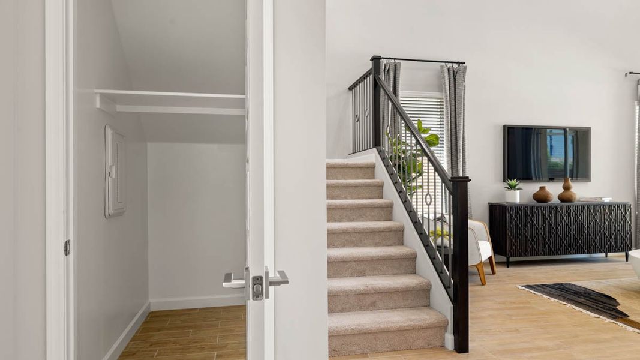
- 4 bd
- 3.5 ba
- 3,007 sqft
Phoenician II plan in Aloravita by D.R. Horton
Visit the community to experience this floor plan
Why tour with Jome?
- No pressure toursTour at your own pace with no sales pressure
- Expert guidanceGet insights from our home buying experts
- Exclusive accessSee homes and deals not available elsewhere
Jome is featured in
Plan description
May also be listed on the D.R. Horton website
Information last verified by Jome: Today at 4:08 AM (January 20, 2026)
Book your tour. Save an average of $18,473. We'll handle the rest.
We collect exclusive builder offers, book your tours, and support you from start to housewarming.
- Confirmed tours
- Get matched & compare top deals
- Expert help, no pressure
- No added fees
Estimated value based on Jome data, T&C apply
Plan details
- Name:
- Phoenician II
- Property status:
- Floor plan
- Size:
- 3,007 sqft
- Stories:
- 2
- Beds:
- 4
- Baths:
- 3.5
- Garage spaces:
- 2
Plan features & finishes
- Garage/Parking:
- GarageAttached GarageTandem Parking
- Interior Features:
- Walk-In Closet
- Laundry facilities:
- Utility/Laundry Room
- Property amenities:
- PatioPorch
- Rooms:
- Game RoomMedia RoomDining RoomFamily RoomBreakfast AreaPrimary Bedroom Downstairs

Get a consultation with our New Homes Expert
- See how your home builds wealth
- Plan your home-buying roadmap
- Discover hidden gems
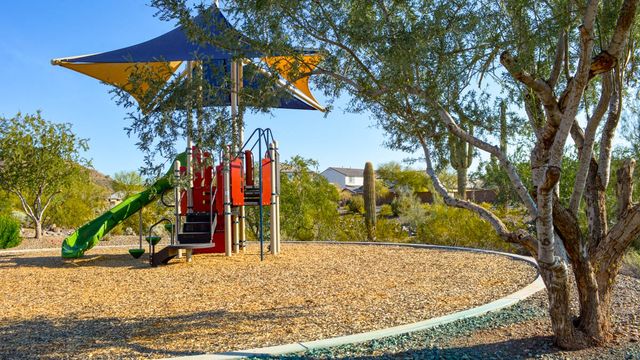
Community details
Aloravita at Aloravita
by D.R. Horton, Peoria, AZ
- 5 homes
- 5 plans
- 1,989 - 3,176 sqft
View Aloravita details
Want to know more about what's around here?
The Phoenician II floor plan is part of Aloravita, a new home community by D.R. Horton, located in Peoria, AZ. Visit the Aloravita community page for full neighborhood insights, including nearby schools, shopping, walk & bike-scores, commuting, air quality & natural hazards.

Homes built from this plan
Available homes in Aloravita
- Home at address 6987 W Buckhorn Trl, Peoria, AZ 85383
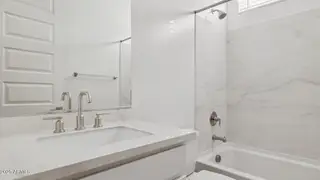
Tamarron
$649,990
- 4 bd
- 3 ba
- 2,084 sqft
6987 W Buckhorn Trl, Peoria, AZ 85383
- Home at address 6971 W Buckhorn Trl, Peoria, AZ 85383
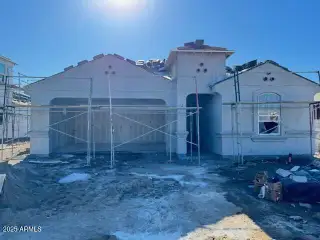
Tamarron
$649,990
- 4 bd
- 3 ba
- 2,084 sqft
6971 W Buckhorn Trl, Peoria, AZ 85383
- Home at address 7003 W Buckhorn Trl, Peoria, AZ 85383
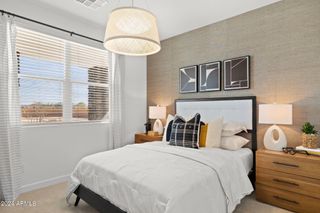
Miraval II
$774,990
- 5 bd
- 4 ba
- 3,176 sqft
7003 W Buckhorn Trl, Peoria, AZ 85383
- Home at address 6952 W Buckhorn Trl, Peoria, AZ 85383
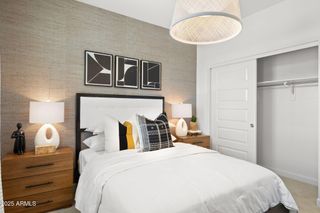
Miraval II
$789,990
- 5 bd
- 4 ba
- 3,176 sqft
6952 W Buckhorn Trl, Peoria, AZ 85383
- Home at address 27334 N 69Th Dr, Peoria, AZ 85383
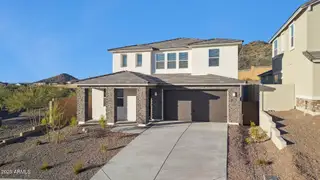
Miraval II
$794,990
- 5 bd
- 4 ba
- 3,176 sqft
27334 N 69Th Dr, Peoria, AZ 85383
 More floor plans in Aloravita
More floor plans in Aloravita

Considering this plan?
Our expert will guide your tour, in-person or virtual
Need more information?
Text or call (888) 486-2818
Financials
Estimated monthly payment
Let us help you find your dream home
How many bedrooms are you looking for?
Similar homes nearby
Recently added communities in this area
Nearby communities in Peoria
New homes in nearby cities
More New Homes in Peoria, AZ
- Jome
- New homes search
- Arizona
- Phoenix Metropolitan Area
- Maricopa County
- Peoria
- Aloravita
- 6794 W Spur Dr, Peoria, AZ 85383

