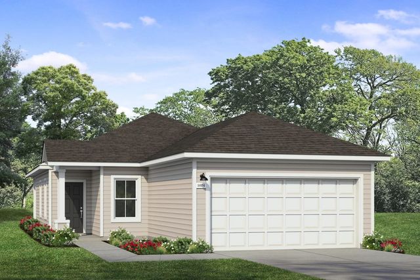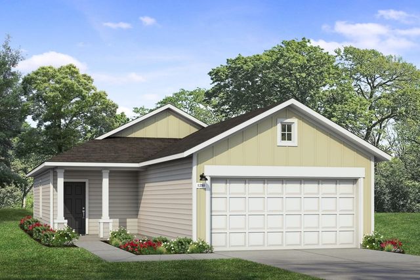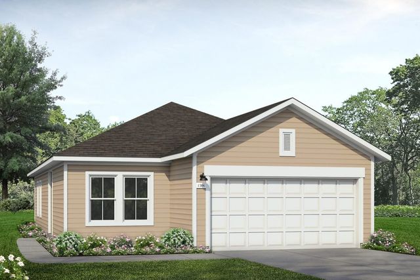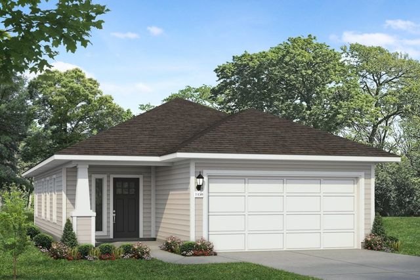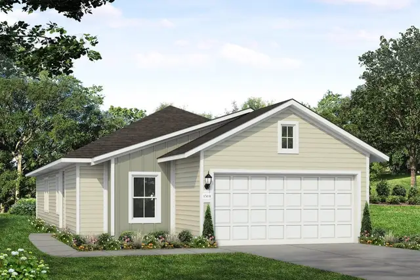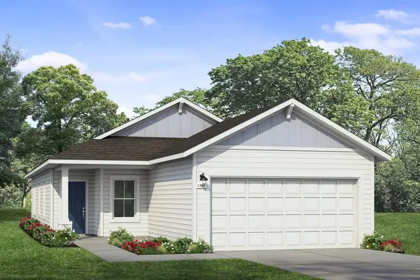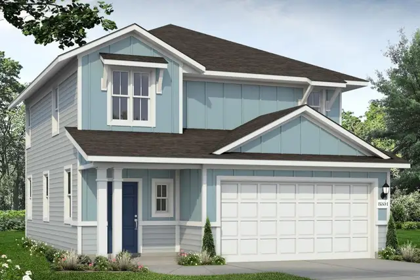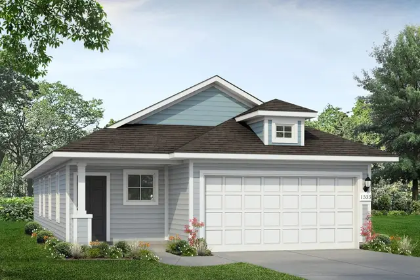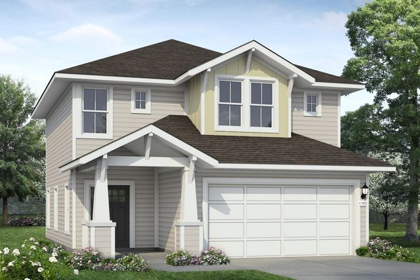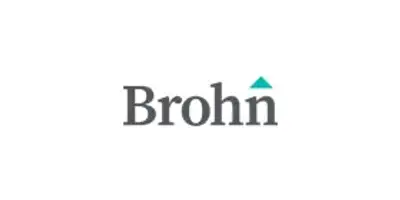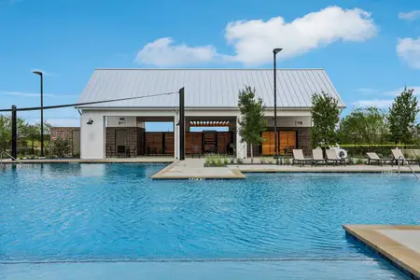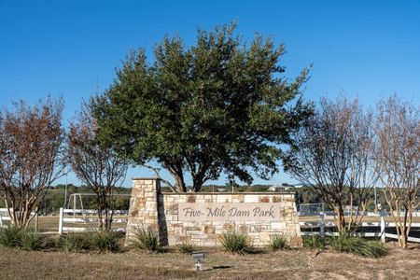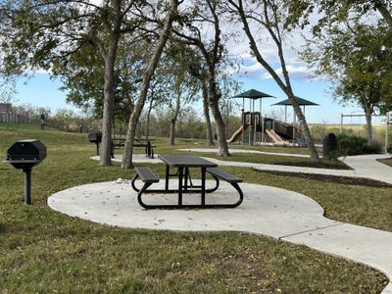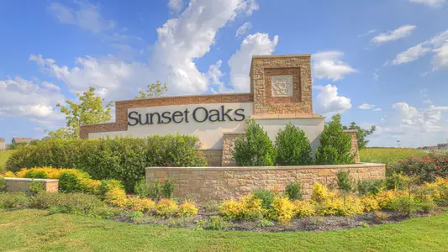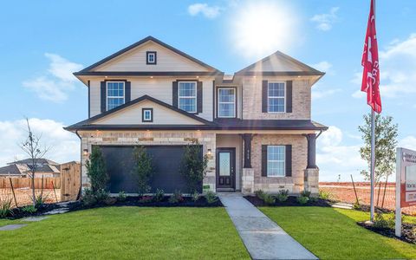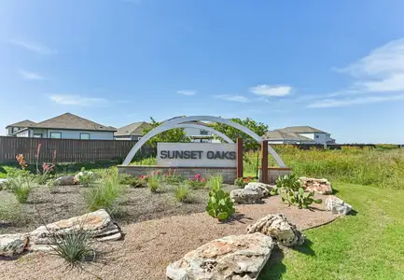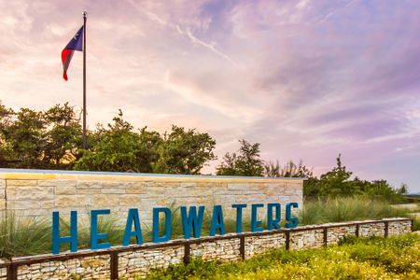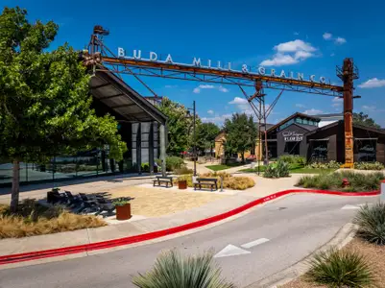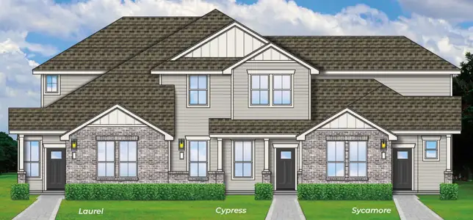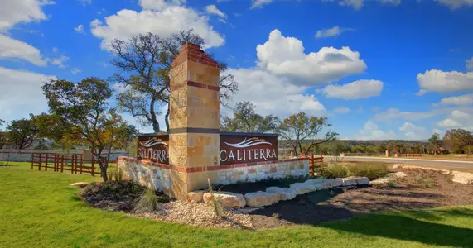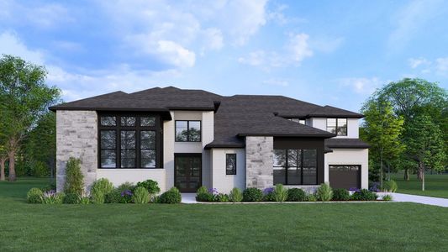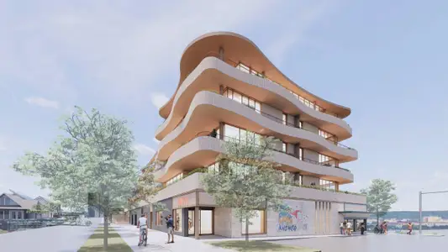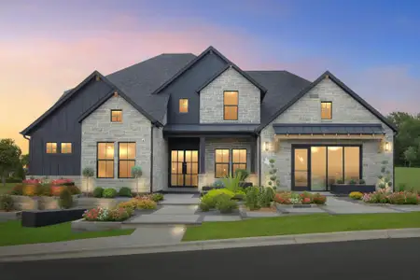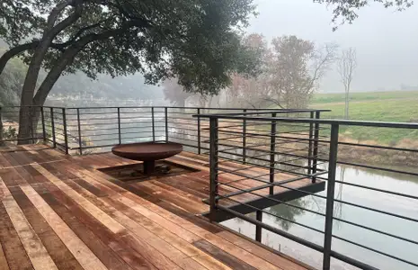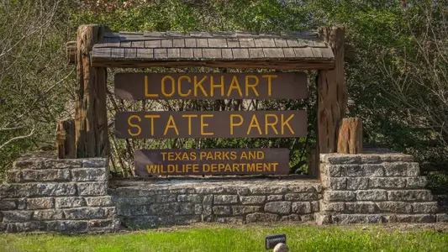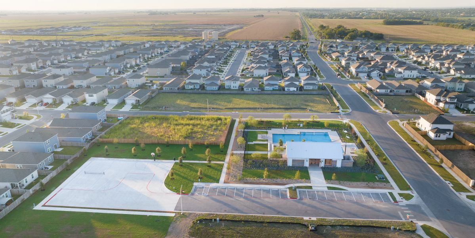
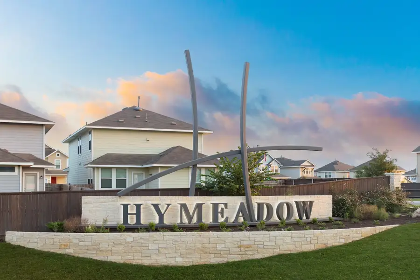
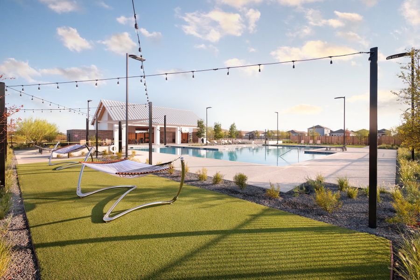
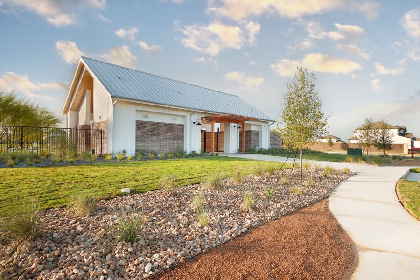
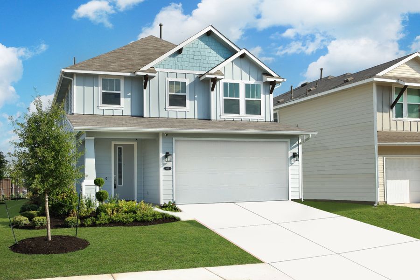
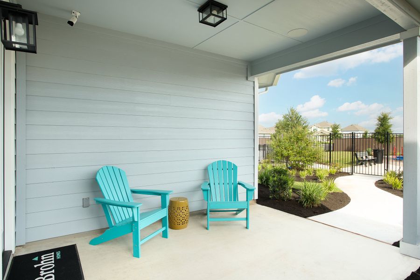
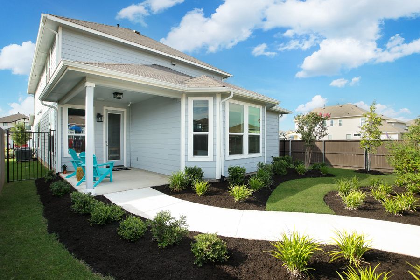





Book your tour. Save an average of $18,473. We'll handle the rest.
- Confirmed tours
- Get matched & compare top deals
- Expert help, no pressure
- No added fees
Estimated value based on Jome data, T&C apply


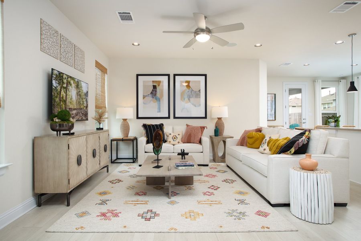
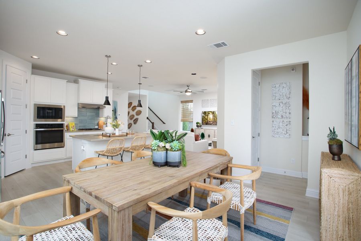
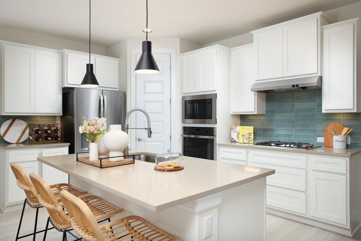
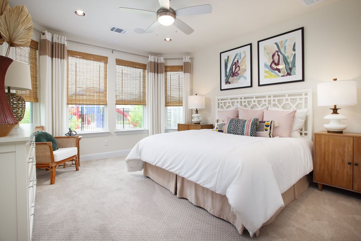
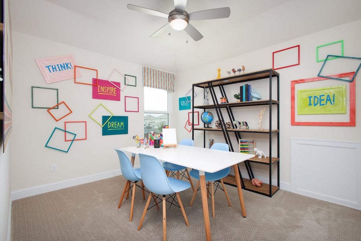
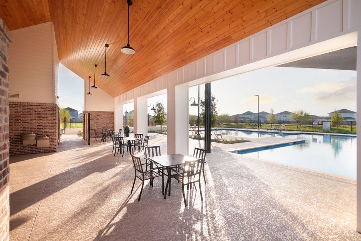
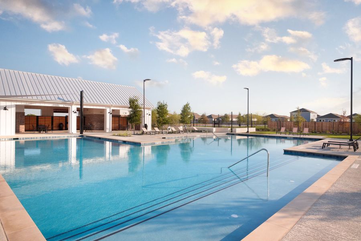
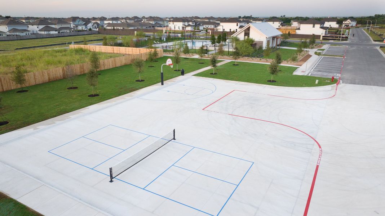
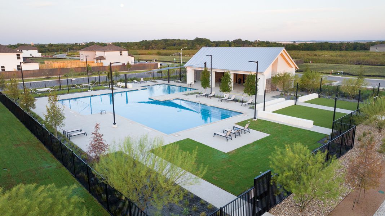
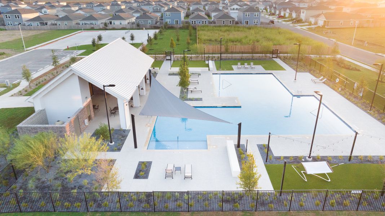
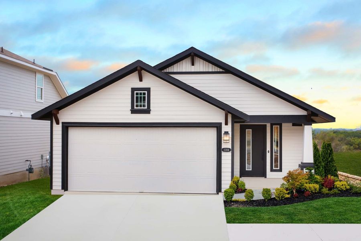
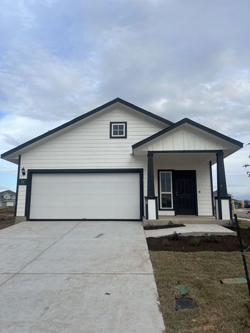
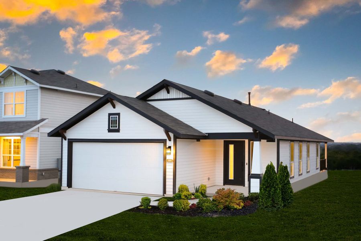
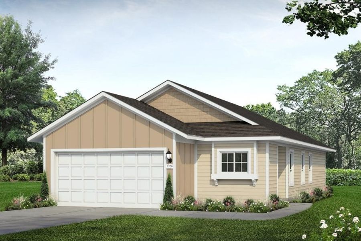
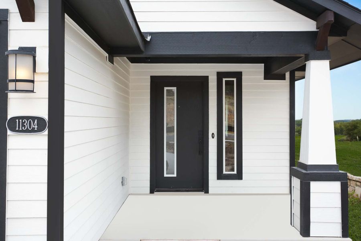
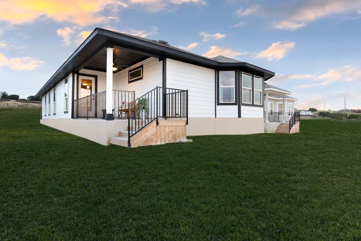

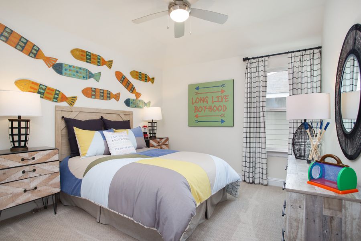
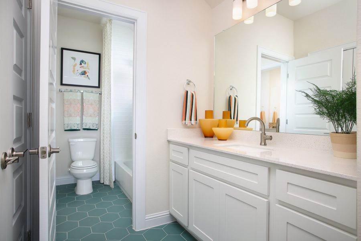
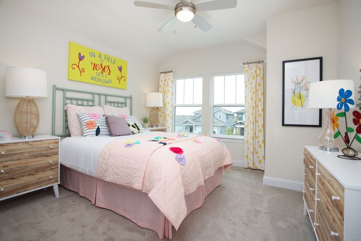
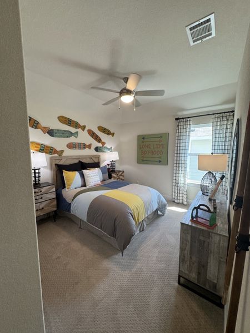
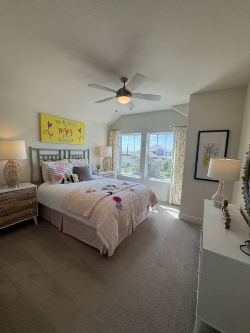
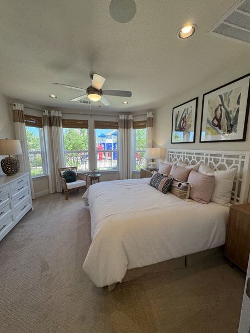
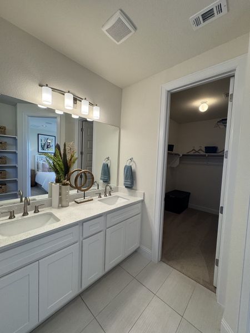
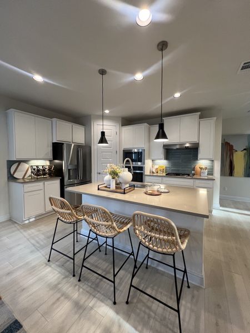
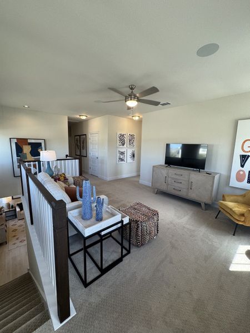
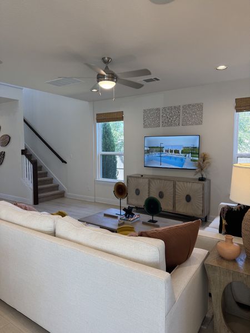
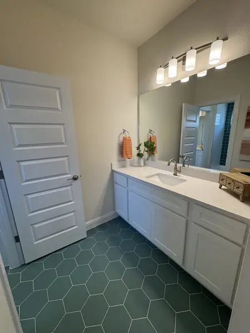
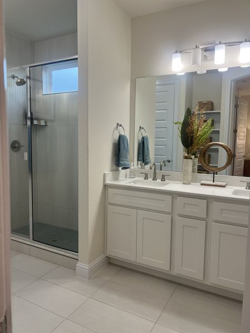
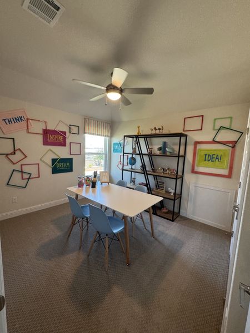
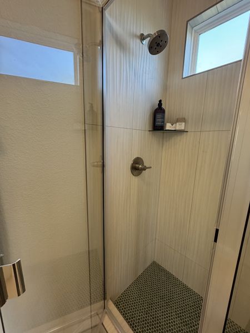
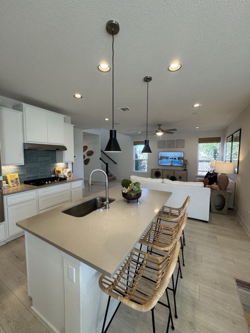
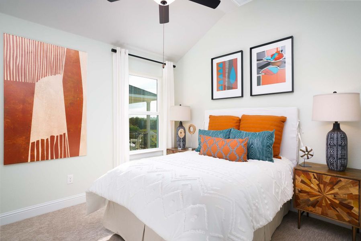
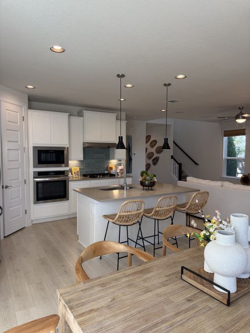
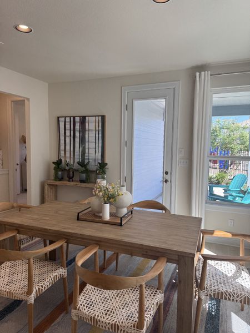
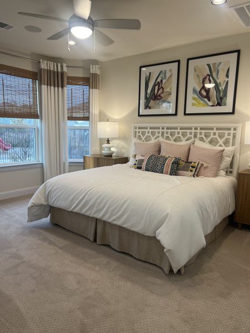
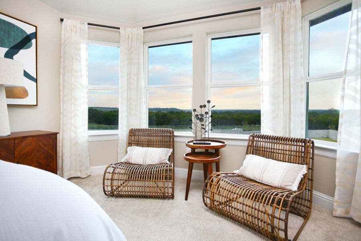
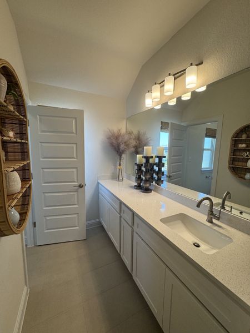


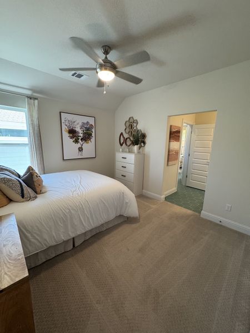
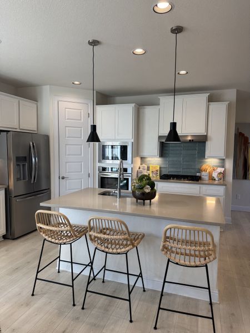
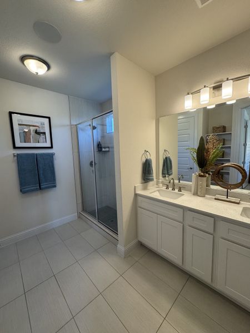
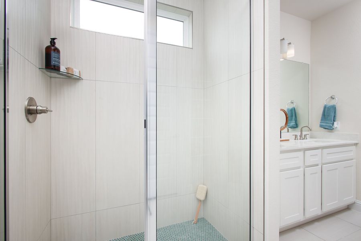
Hymeadow by Brohn Homes
441 Delta Crst, Maxwell, TX 78656
💰 Est. $13,200 in total savings!
6% in flex cash
Why tour with Jome?
- No pressure toursTour at your own pace with no sales pressure
- Expert guidanceGet insights from our home buying experts
- Exclusive accessSee homes and deals not available elsewhere
Jome is featured in
Builder deals available
Any loan type
$13,200 est. value- 6% flex cash
Deals may change and are not guaranteed. Some deals apply to specific homes or plans. Not a financing offer. Eligibility varies by lender. Please verify details.




- Eco-Conscious Buyers
- Pet Owners
- Frequent Travelers
Book your tour. Save an average of $18,473. We'll handle the rest.
We collect exclusive builder offers, book your tours, and support you from start to housewarming.
- Confirmed tours
- Get matched & compare top deals
- Expert help, no pressure
- No added fees
Estimated value based on Jome data, T&C apply
Available homes
- Home at address 227 Estallo Wy, Maxwell, TX 78656
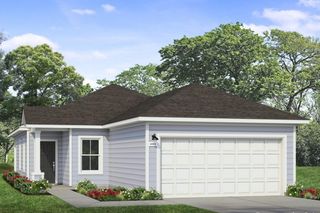
Hymeadow 1074
$223,640
- 3 bd
- 2 ba
- 1,074 sqft
227 Estallo Wy, Maxwell, TX 78656
- Home at address 319 Haywood Mnr, Maxwell, TX 78656
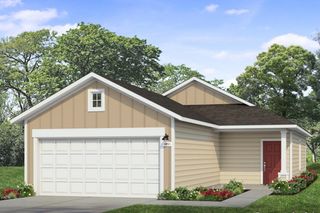
Hymeadow 1230
$238,310
- 3 bd
- 2 ba
- 1,230 sqft
319 Haywood Mnr, Maxwell, TX 78656
- Home at address 372 Jade St, Maxwell, TX 78656
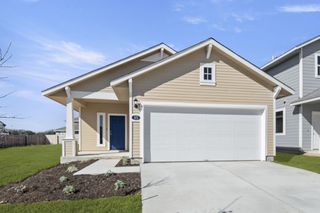
Hymeadow 1450
$258,090
- 3 bd
- 2 ba
- 1,450 sqft
372 Jade St, Maxwell, TX 78656
- Home at address 348 Jade St, Maxwell, TX 78656
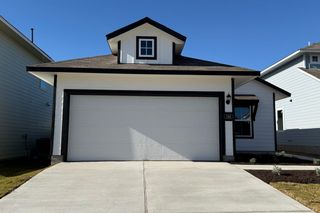
Hymeadow 1514
$264,990
- 3 bd
- 2 ba
- 1,514 sqft
348 Jade St, Maxwell, TX 78656
- Home at address 364 Jade St, Maxwell, TX 78656
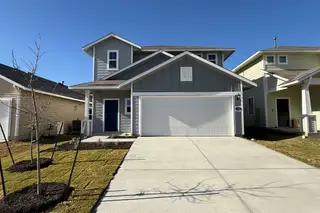
Hymeadow 1668
$268,370
- 3 bd
- 2.5 ba
- 1,668 sqft
364 Jade St, Maxwell, TX 78656
- Home at address 312 Jade St, Maxwell, TX 78656
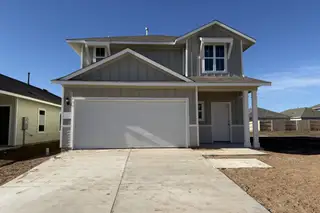
Hymeadow 1668
$269,000
- 3 bd
- 2.5 ba
- 1,668 sqft
312 Jade St, Maxwell, TX 78656
 Plans
Plans
 Community highlights
Community highlights
Explore Hymeadow, a single-family home community by Brohn Homes situated at 441 Delta Crst, Maxwell, TX 78656. At the moment, the community has a status of Selling. Offering 10 units, including 4 ready-to-move options. Hymeadow homes size vary between 1,074 and 2,637 square feet on various lot sizes. Listings are available from $219,990 to $316,990.
Expansive Austin greenbelt with hiking, swimming holes, and limestone cliffs tucked amid Hill Country suburbs.
Community details
Community details
- Builder(s):
- Brohn Homes
- Master planned community:
- Hymeadow
- Home type:
- Single-Family
- Selling status:
- Selling
- Contract to close:
- 45 days
- School district:
- Hays Consolidated Independent School District
Community amenities
- Dining Nearby
- Energy Efficient
- Dog Park
- Playground
- Club House
- Sport Court
- Tennis Courts
- Community Pool
- Park Nearby
- Basketball Court
- Shopping Mall Nearby
- Walking, Jogging, Hike Or Bike Trails
- Resort-Style Pool
- Pickleball Court
- Entertainment
- Master Planned
- Shopping Nearby
- Office/Study

Get a consultation with our New Homes Expert
- See how your home builds wealth
- Plan your home-buying roadmap
- Discover hidden gems
About the builder - Brohn Homes
Neighborhood
Community address
Schools in Hays Consolidated Independent School District
- Grades 08-12Privatesouthwest texas high school3.3 mi2800 hwy airport blvdna
GreatSchools’ Summary Rating calculation is based on 4 of the school’s themed ratings, including test scores, student/academic progress, college readiness, and equity. This information should only be used as a reference. Jome is not affiliated with GreatSchools and does not endorse or guarantee this information. Please reach out to schools directly to verify all information and enrollment eligibility. Data provided by GreatSchools.org © 2025
Places of interest
Getting around
Air quality
Natural hazards risk
Provided by FEMA

Considering this community?
Our expert will guide your tour, in-person or virtual
Need more information?
Text or call (888) 486-2818
Financials
Estimated monthly payment
Hymeadow by Brohn Homes
Discover Hymeadow, a master-planned community in Maxwell, Texas, just south of Austin and minutes from Kyle. Enjoy the charm of small-town living without city taxes, perfectly situated for easy commutes and nearby attractions.
Choose from new homes ranging from 1,074 to 2,595 square feet, with customizable floor plans to suit any lifestyle—whether you’re starting out, growing your family, or downsizing. Enjoy community amenities like pickleball courts, a resort-style pool, and open green spaces.
Explore the San Marcos River, designer outlet shopping, the historic town square, and renowned Texas wineries just beyond your doorstep.
Come home to Hymeadow, where Hill Country living meets convenience.


