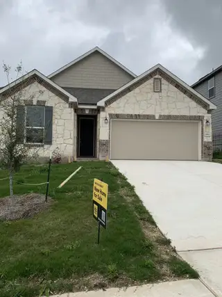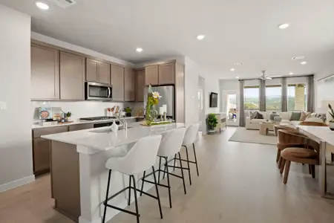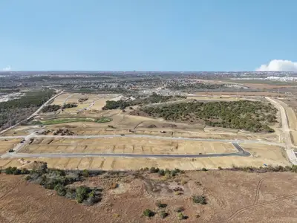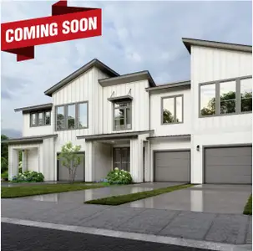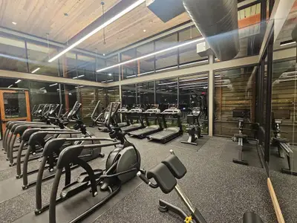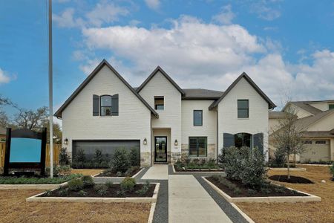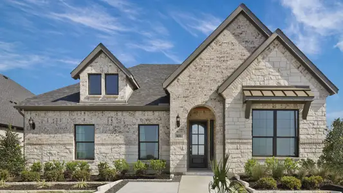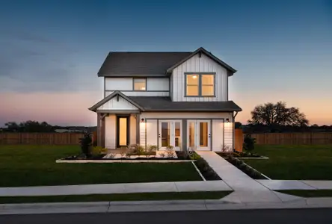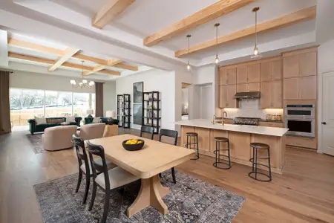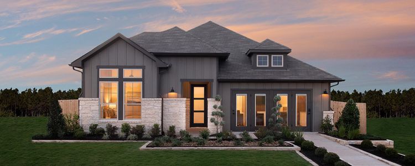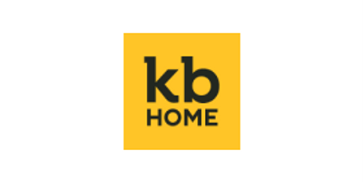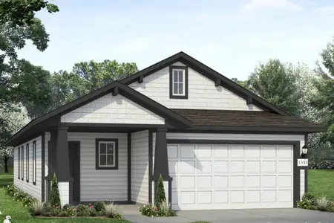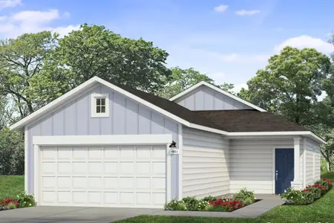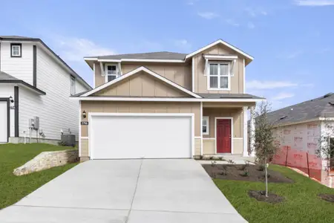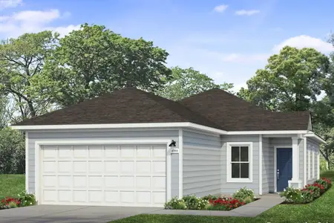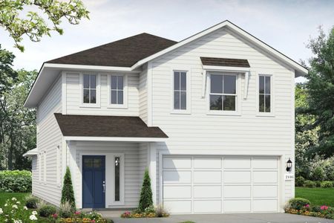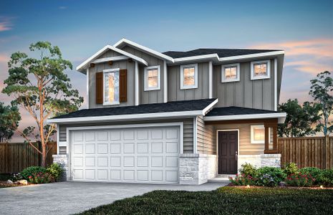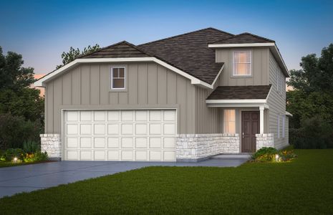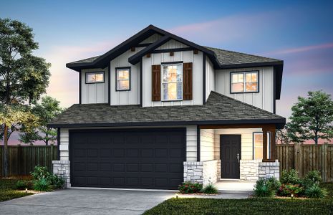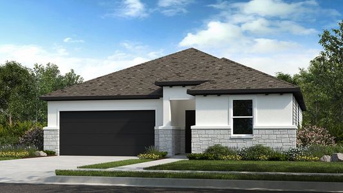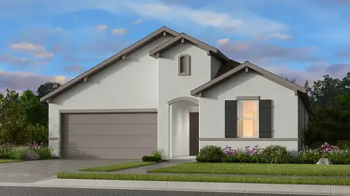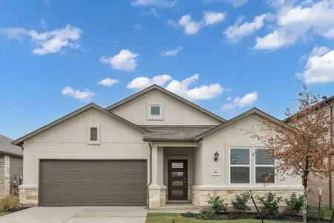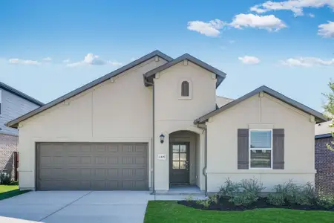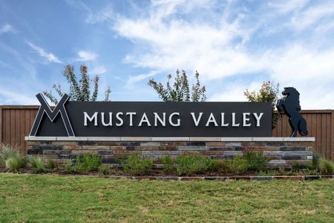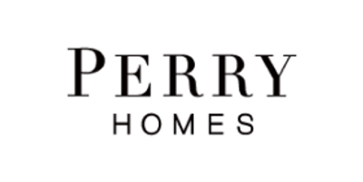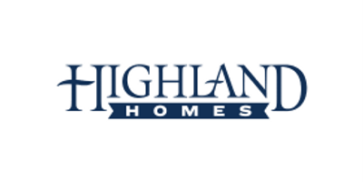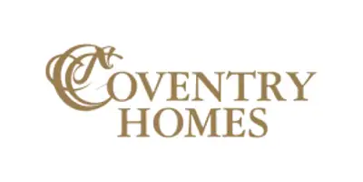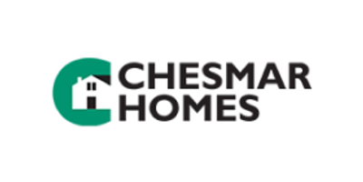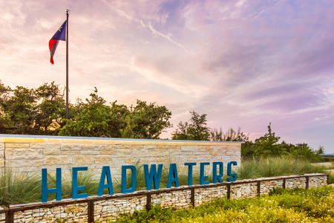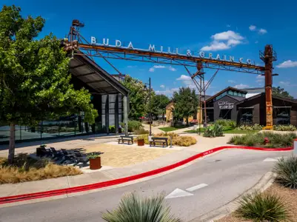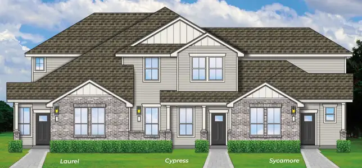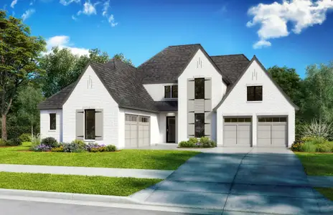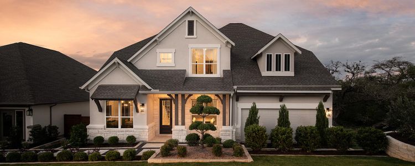
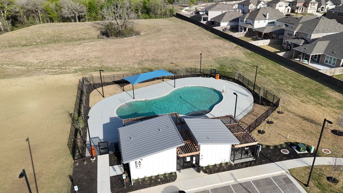
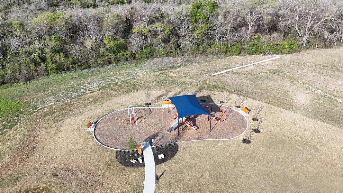
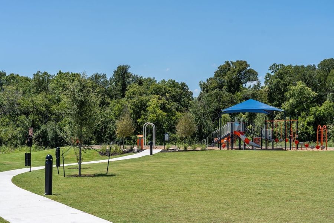
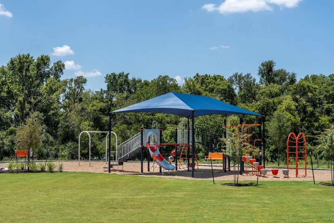
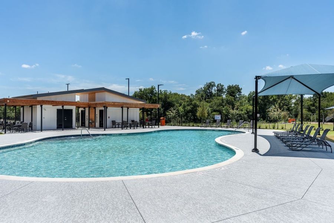
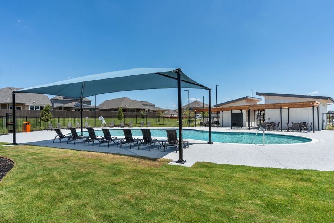









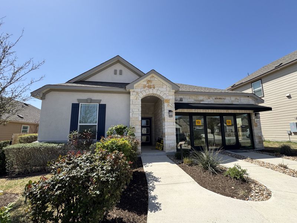


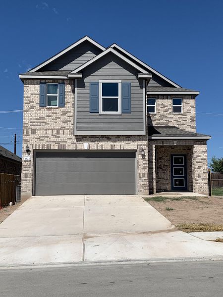

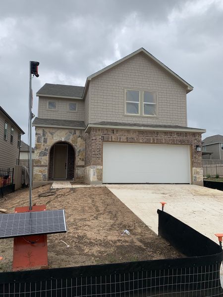

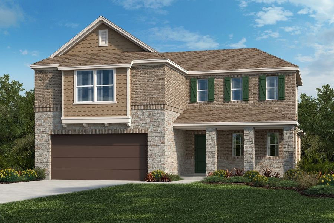


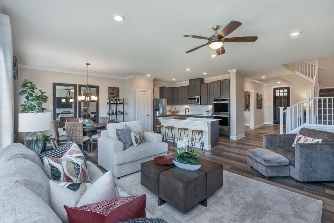





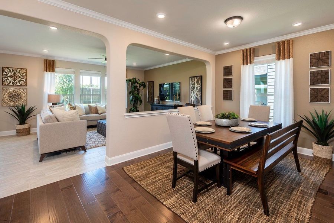
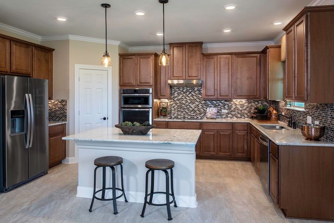



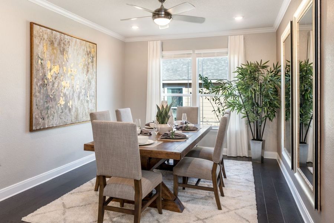
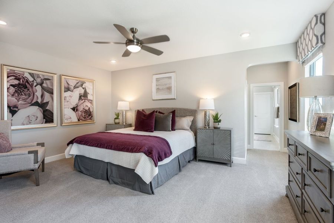
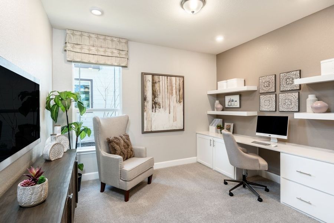




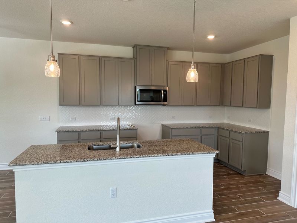
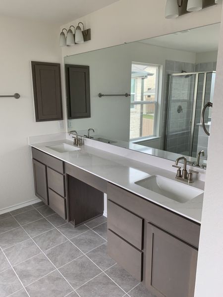
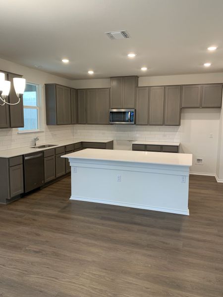
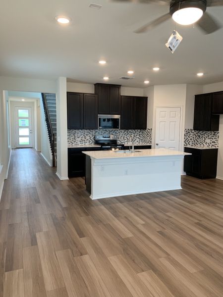
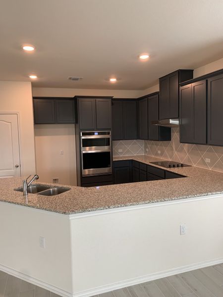
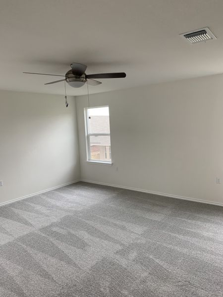
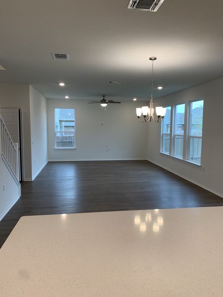
EastVillage - Classic Collection by KB Home
4805 Delancey Dr, Manor, TX 78653




- Tech-Savvy Buyers
- Health & Wellness Focused Buyers
- First-Time Buyers
Coming Soon Communities Near 4805 Delancey Dr, Manor, TX 78653
 Community highlights
Community highlights
Discover EastVillage - Classic Collection, a community by KB Home found in 4805 Delancey Dr, Manor, TX 78653. At the moment, the community has a status of Sold out. There are no available options but they are coming soon.
Mixed‑use retail and entertainment center north of Austin with shops, dining, live events and walkable energy.
Community details
Community details
- Builder(s):
- KB Home
- Selling status:
- Sold out
- Contract to close:
- 30-45 days
- School district:
- Manor Independent School District
Community amenities
- Dining Nearby
- Community Pond
- Multigenerational Homes Available
- Future Pool
- Master Planned
- Shopping Nearby
- Electric Vehicle Charging Station(s)
About the builder - KB Home
Neighborhood
Community address
Schools in Manor Independent School District
- Grades PK-PKPublicmanor elementary3.8 mi12904 gregg manor rdna
GreatSchools’ Summary Rating calculation is based on 4 of the school’s themed ratings, including test scores, student/academic progress, college readiness, and equity. This information should only be used as a reference. Jome is not affiliated with GreatSchools and does not endorse or guarantee this information. Please reach out to schools directly to verify all information and enrollment eligibility. Data provided by GreatSchools.org © 2025
Places of interest
Getting around
Air quality
Noise level
A Soundscore™ rating is a number between 50 (very loud) and 100 (very quiet) that tells you how loud a location is due to environmental noise.
Natural hazards risk
Provided by FEMA
Financials
New Homes for Sale Near 4805 Delancey Dr, Manor, TX 78653
Recently added communities in this area
Communities in Manor by KB Home
Other Builders in Manor, TX
EastVillage - Classic Collection by KB Home
- Located within the planned EastVillage mixed-use residential community, which offers shopping, dining and entertainment
- Minutes to major employers like Samsung, 3M™, General Motors and Applied Materials®
- Zoned for Manor ISD schools
- Commuter friendly; easy access to IH-35, Hwy. 45 and Hwy. 130
- Outdoor recreation nearby at Walnut Creek Metropolitan Park
- Close to ShadowGlen Golf Club
Homes in this community offer office/study/flex room, covered patio, high ceilings, bathtub in primary, generational home, sprinkler system, sod, electric car charger in the garage.
New homes in nearby cities
More New Homes in Manor, TX
- Jome
- New homes search
- Texas
- Greater Austin Area
- Travis County
- Manor
- EastVillage - Classic Collection

