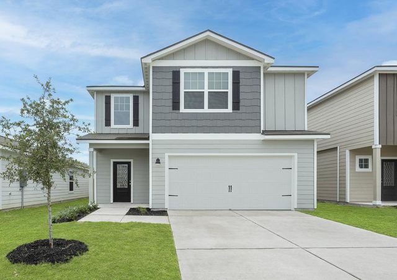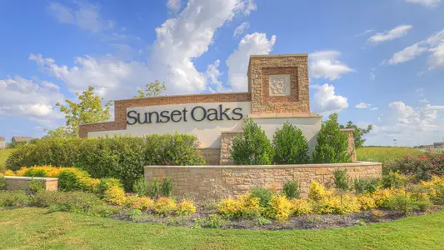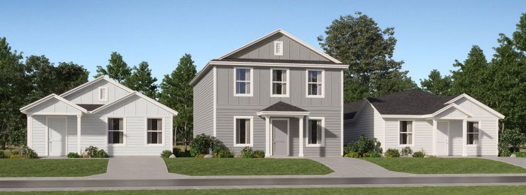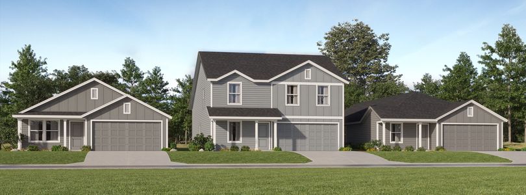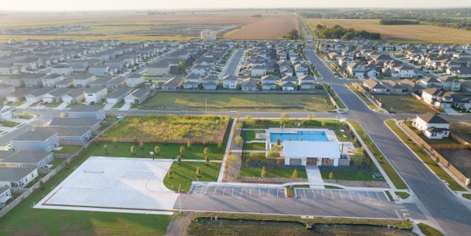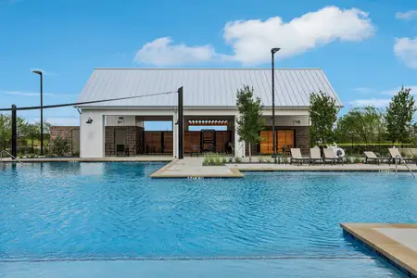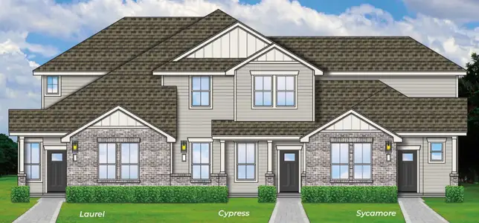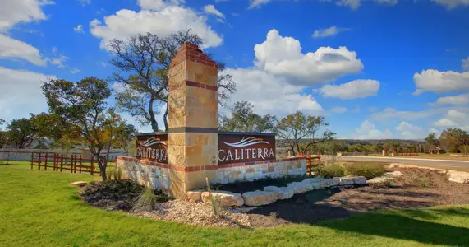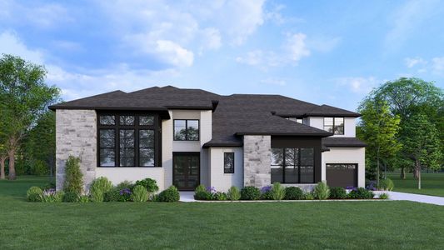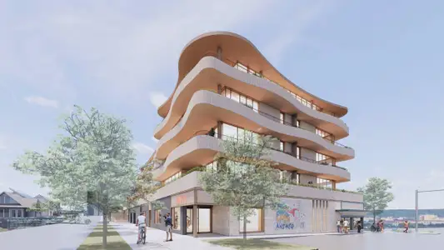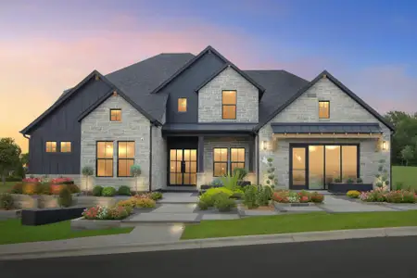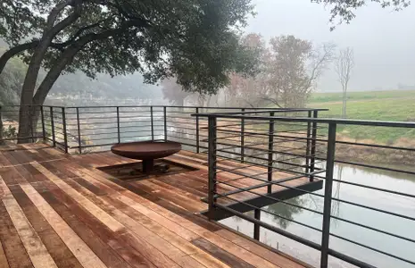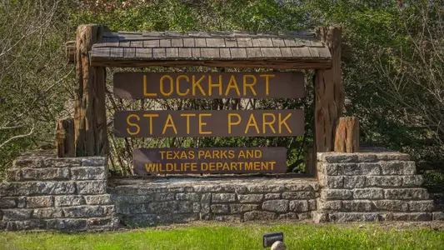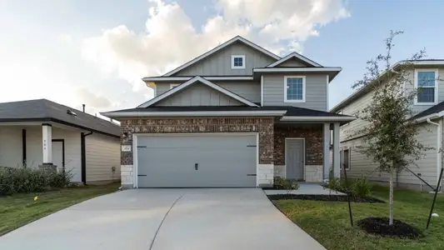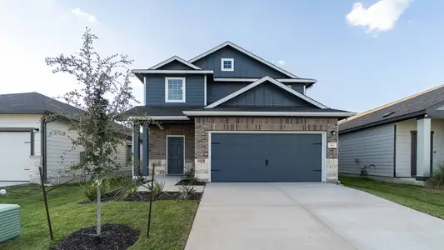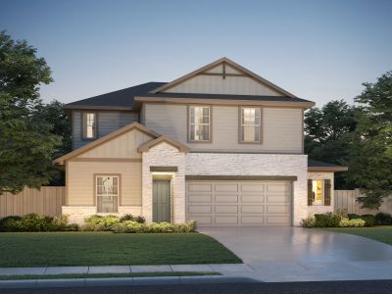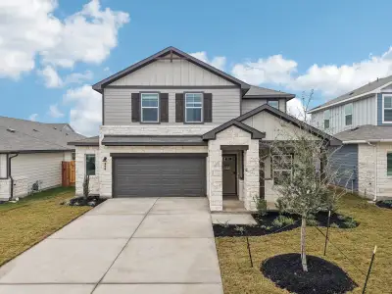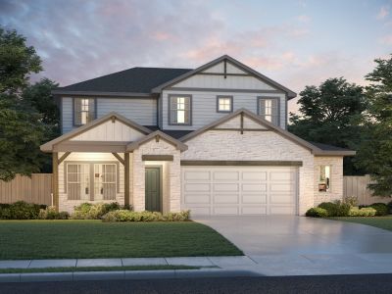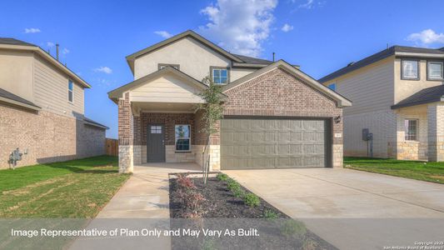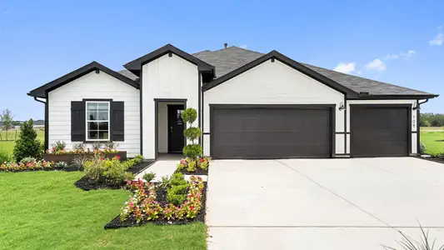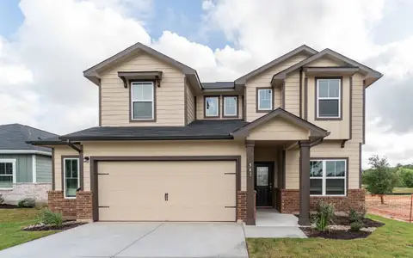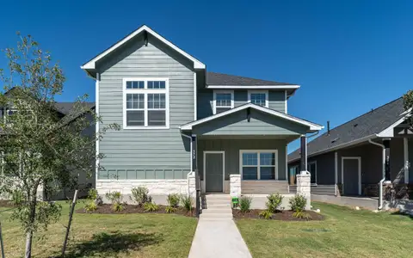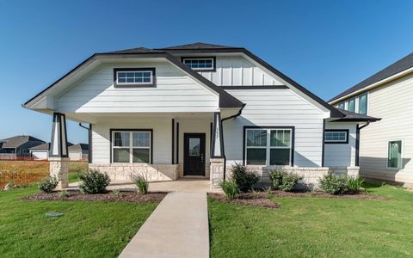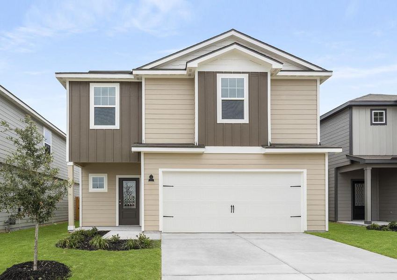
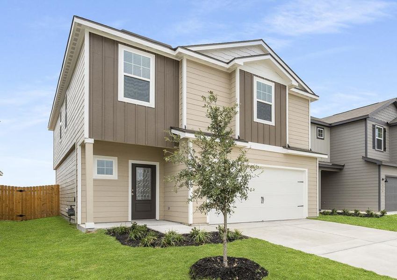
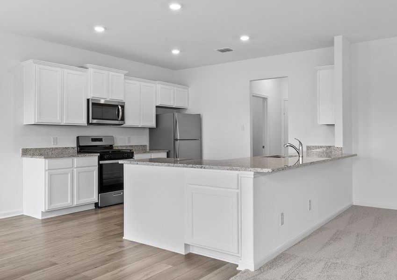
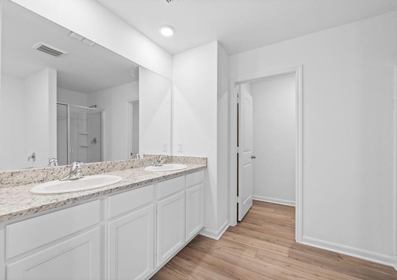
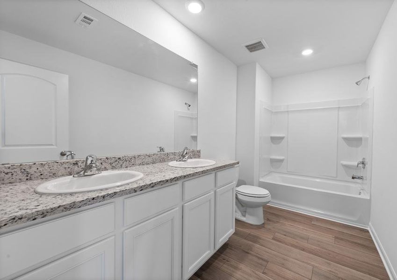
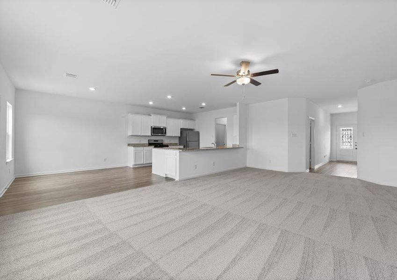
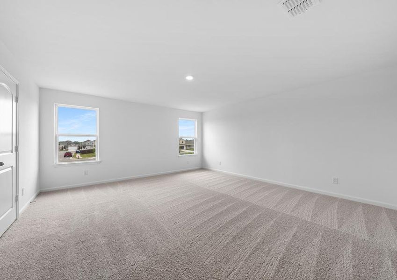







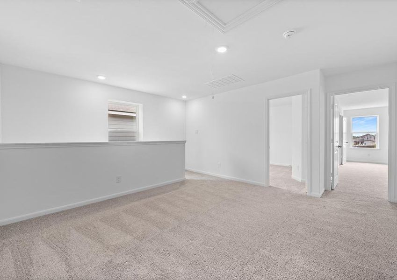
Book your tour. Save an average of $18,473. We'll handle the rest.
- Confirmed tours
- Get matched & compare top deals
- Expert help, no pressure
- No added fees
Estimated value based on Jome data, T&C apply
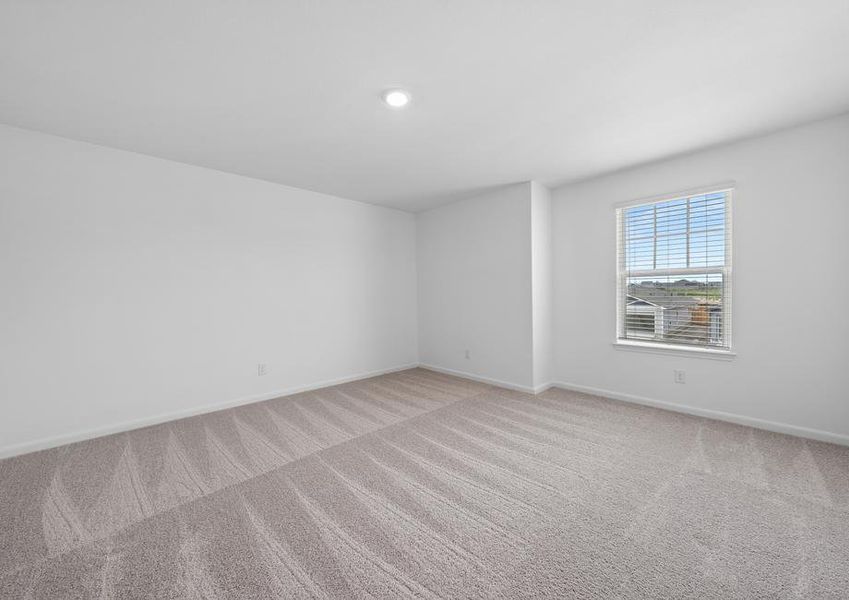
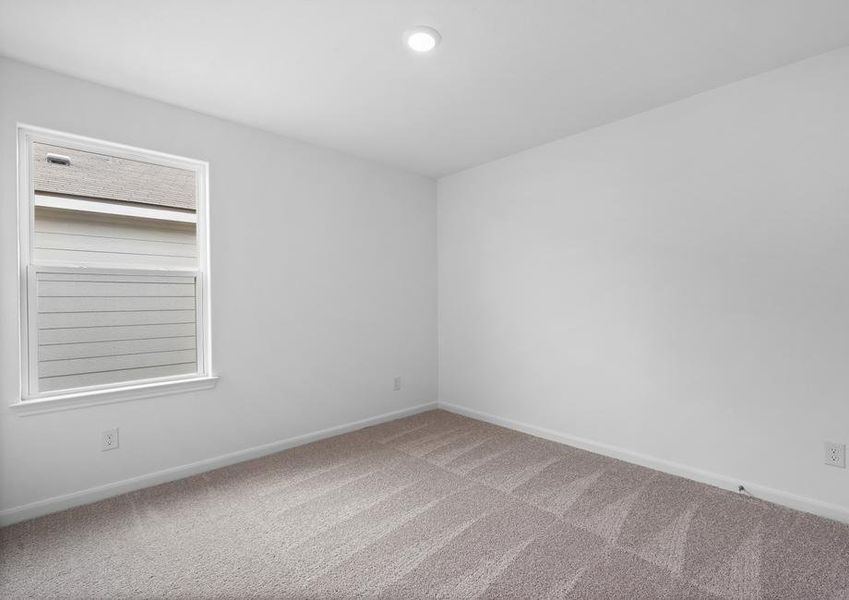
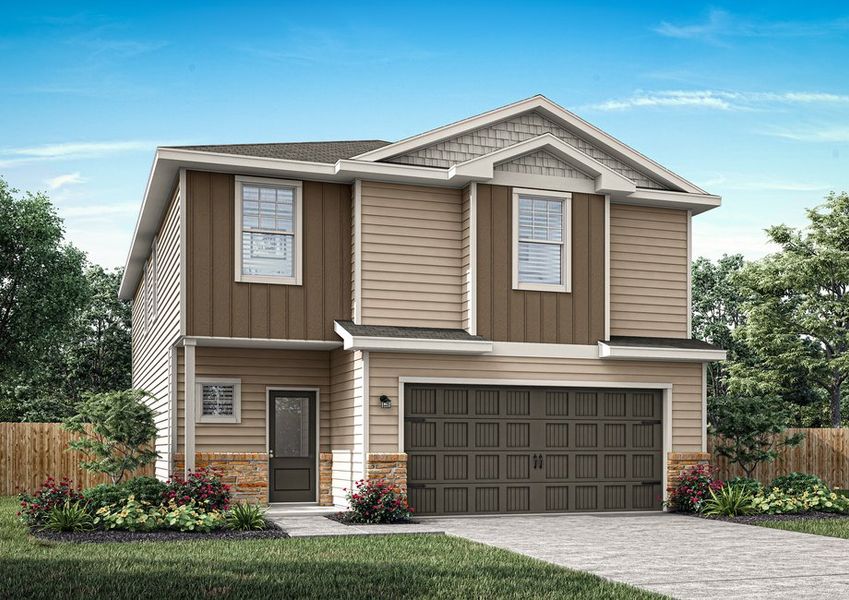


- 4 bd
- 2.5 ba
- 2,356 sqft
Osage plan in Sunset Oaks by LGI Homes
Visit the community to experience this floor plan
Why tour with Jome?
- No pressure toursTour at your own pace with no sales pressure
- Expert guidanceGet insights from our home buying experts
- Exclusive accessSee homes and deals not available elsewhere
Jome is featured in
Plan description
May also be listed on the LGI Homes website
Information last verified by Jome: Today at 5:01 AM (January 22, 2026)
Book your tour. Save an average of $18,473. We'll handle the rest.
We collect exclusive builder offers, book your tours, and support you from start to housewarming.
- Confirmed tours
- Get matched & compare top deals
- Expert help, no pressure
- No added fees
Estimated value based on Jome data, T&C apply
Plan details
- Name:
- Osage
- Property status:
- Floor plan
- Size:
- 2,356 sqft
- Stories:
- 2
- Beds:
- 4
- Baths:
- 2.5
- Garage spaces:
- 2
Plan features & finishes
- Appliances:
- Water Softener
- Garage/Parking:
- GarageAttached Garage
- Interior Features:
- Walk-In ClosetFoyerPantryWalk-In Pantry
- Kitchen:
- Gas CooktopGranite countertopKitchen Countertop
- Laundry facilities:
- Utility/Laundry Room
- Property amenities:
- BackyardLandscapingBathtub in primaryPatioYardPorch
- Rooms:
- Exercise RoomKitchenGame RoomMedia RoomDining RoomFamily RoomLiving RoomOpen Concept FloorplanPrimary Bedroom Upstairs

Get a consultation with our New Homes Expert
- See how your home builds wealth
- Plan your home-buying roadmap
- Discover hidden gems
Utility information
- Utilities:
- Natural Gas Available, Natural Gas on Property
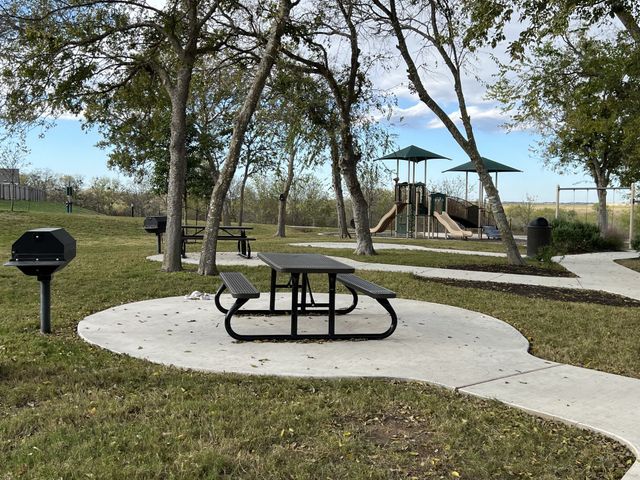
Community details
Sunset Oaks at Sunset Oaks
by LGI Homes, Maxwell, TX
- 6 plans
- 996 - 2,470 sqft
View Sunset Oaks details
Want to know more about what's around here?
The Osage floor plan is part of Sunset Oaks, a new home community by LGI Homes, located in Maxwell, TX. Visit the Sunset Oaks community page for full neighborhood insights, including nearby schools, shopping, walk & bike-scores, commuting, air quality & natural hazards.

 More floor plans in Sunset Oaks
More floor plans in Sunset Oaks

Considering this plan?
Our expert will guide your tour, in-person or virtual
Need more information?
Text or call (888) 486-2818
Financials
Estimated monthly payment
Let us help you find your dream home
How many bedrooms are you looking for?
Similar homes nearby
Recently added communities in this area
Nearby communities in Maxwell
New homes in nearby cities
More New Homes in Maxwell, TX
- Jome
- New homes search
- Texas
- Greater Austin Area
- Hays County
- Maxwell
- Sunset Oaks
- 275 Aplite Pass, Maxwell, TX 78656

