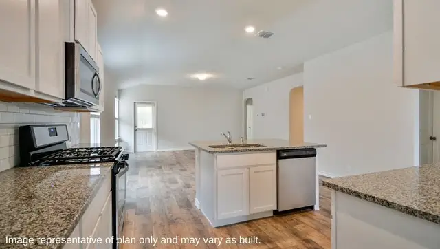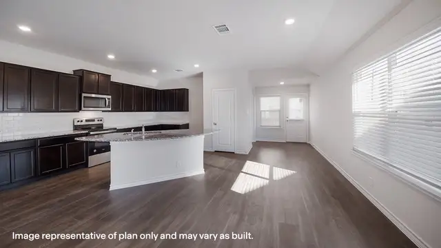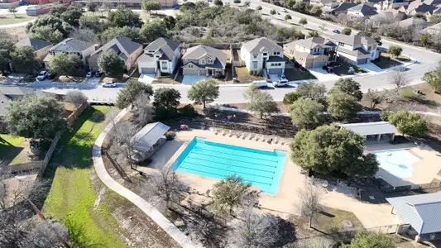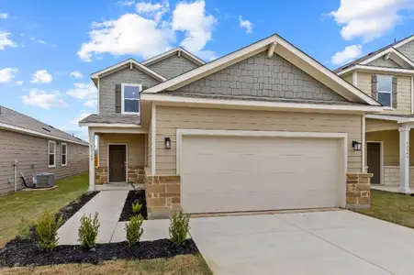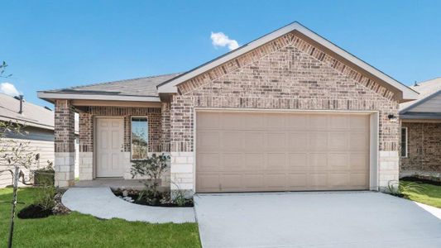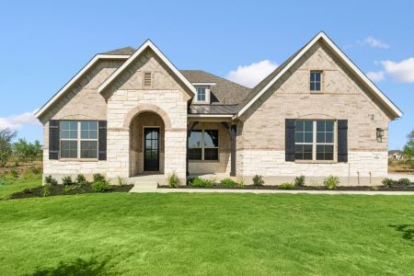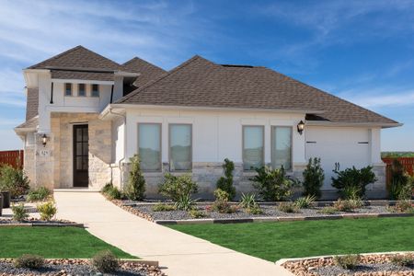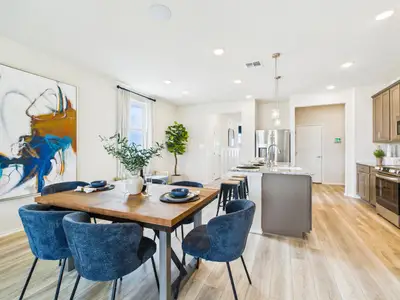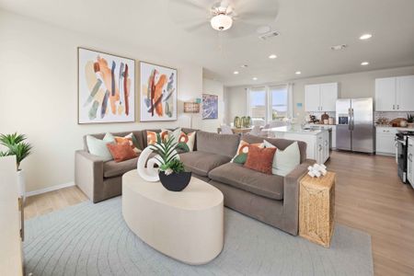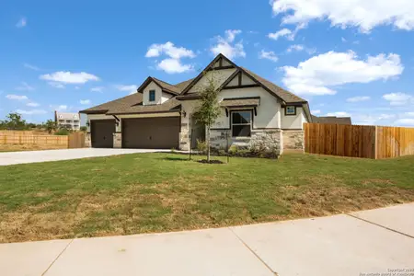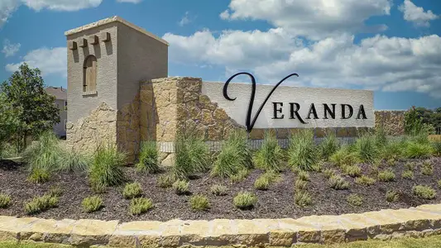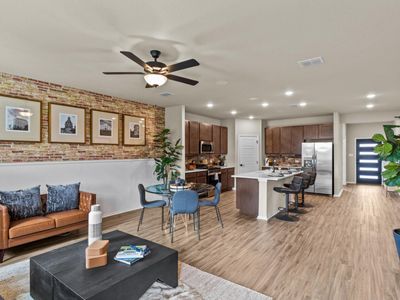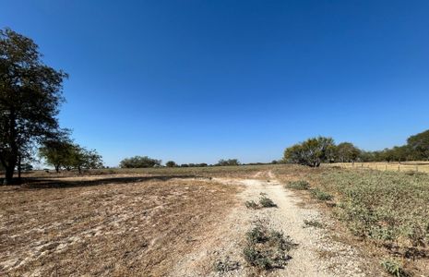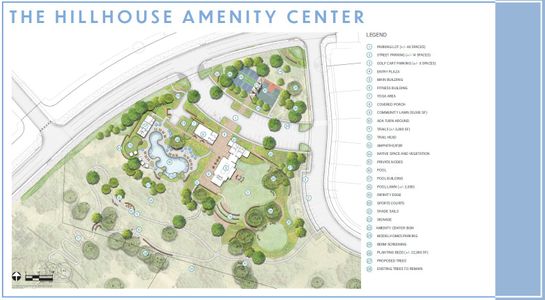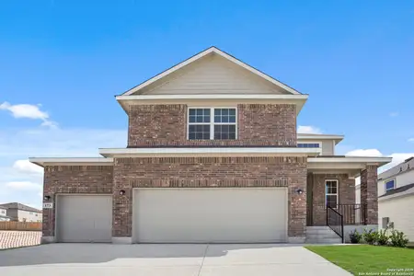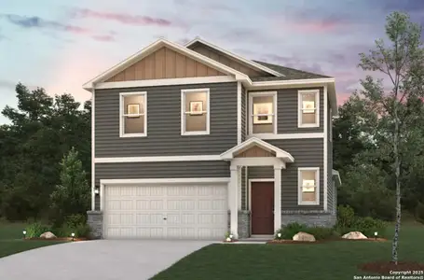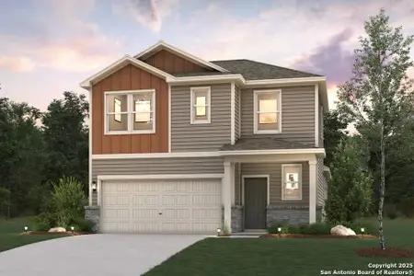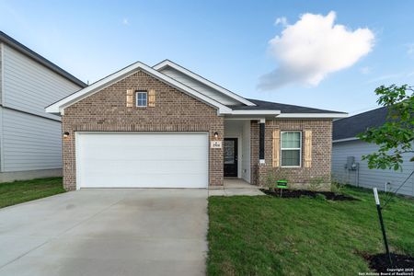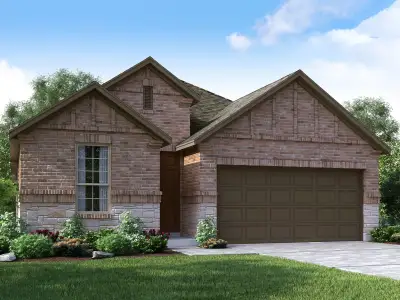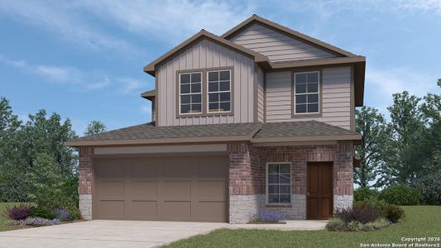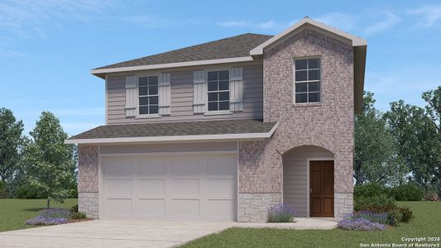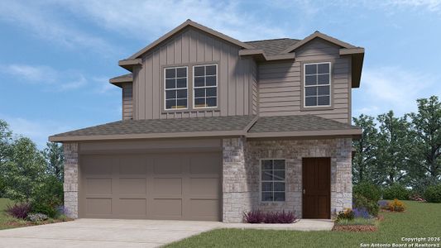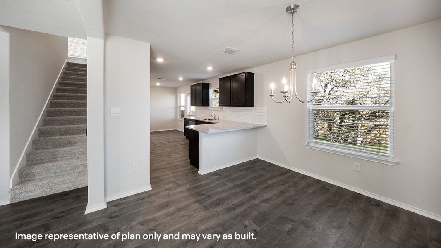
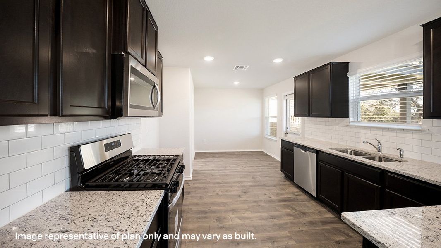
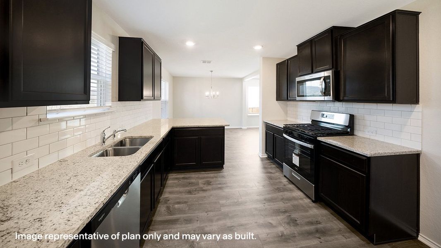
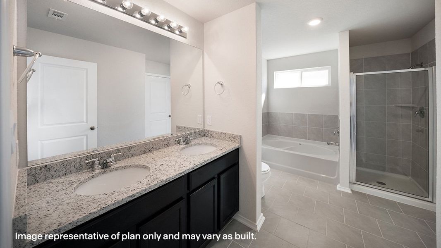
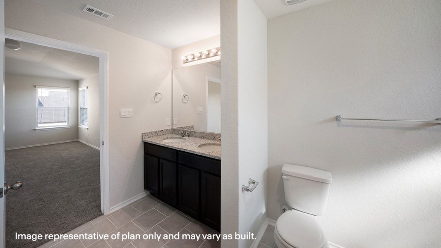
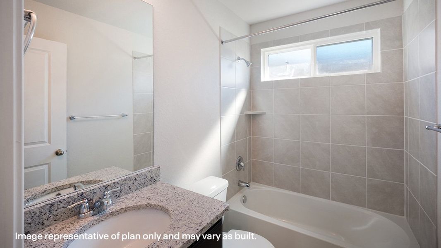
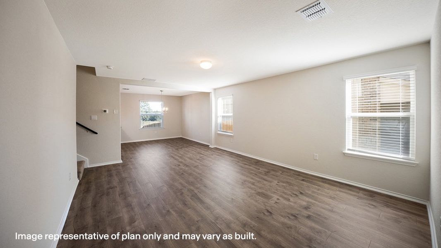







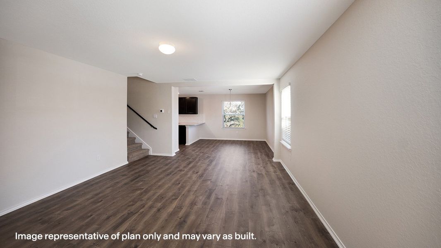
Book your tour. Save an average of $18,473. We'll handle the rest.
- Confirmed tours
- Get matched & compare top deals
- Expert help, no pressure
- No added fees
Estimated value based on Jome data, T&C apply
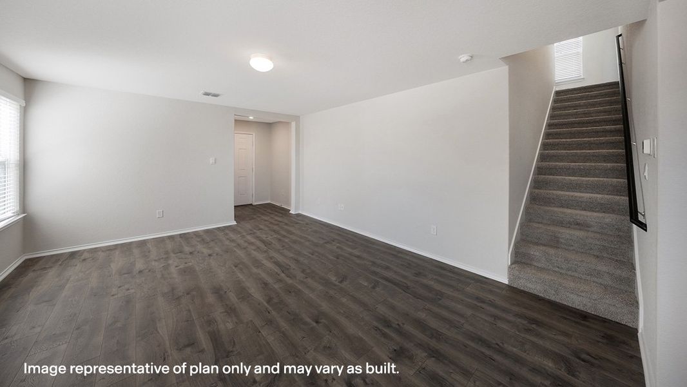
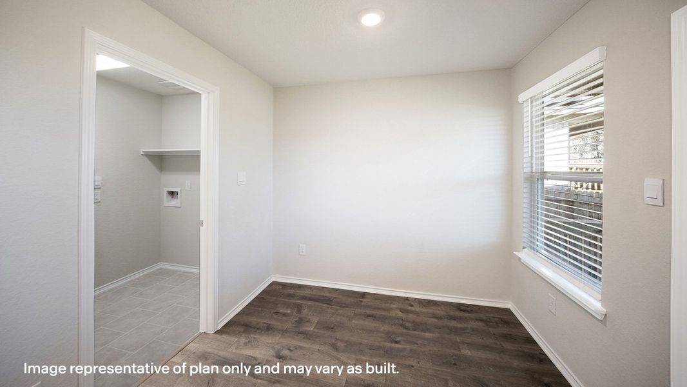
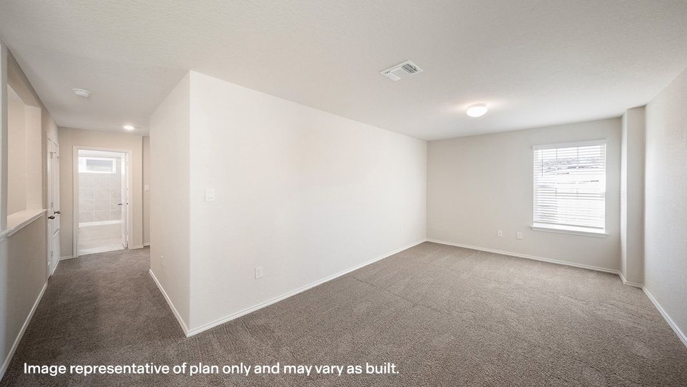
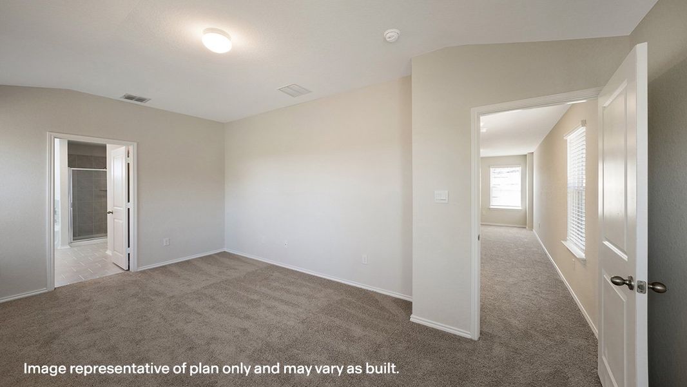
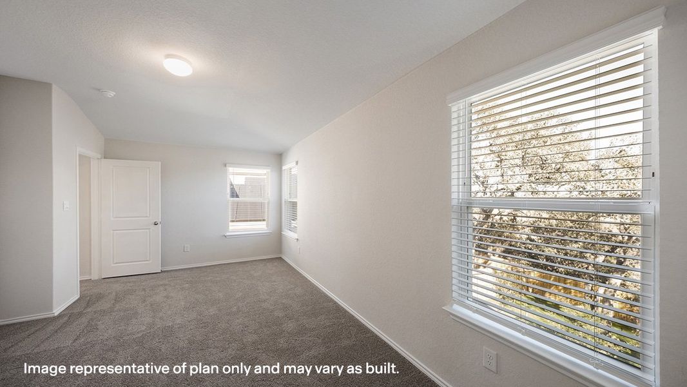
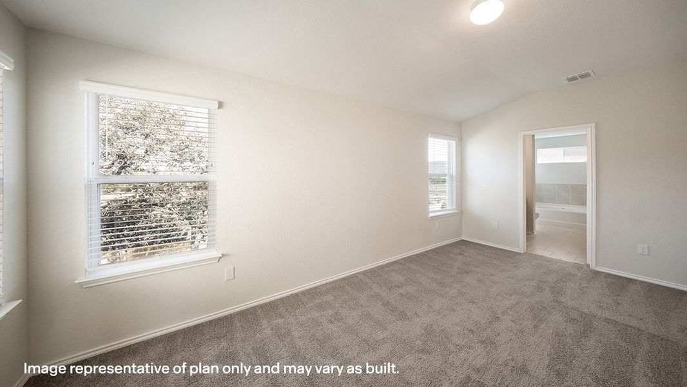
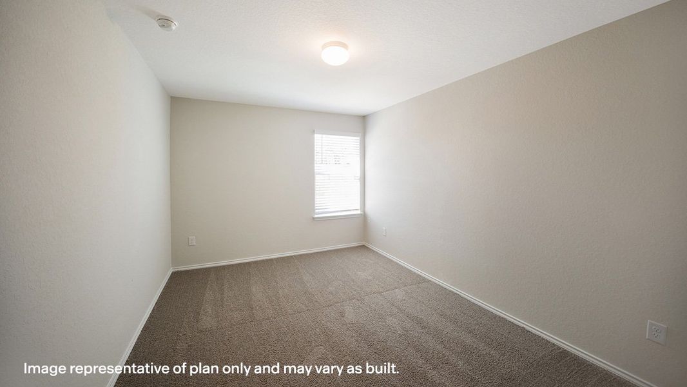
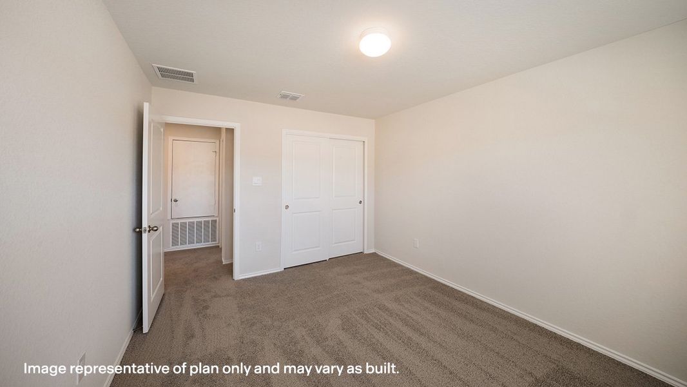
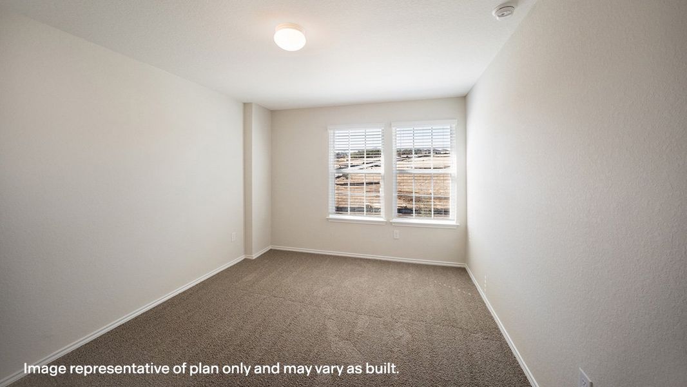
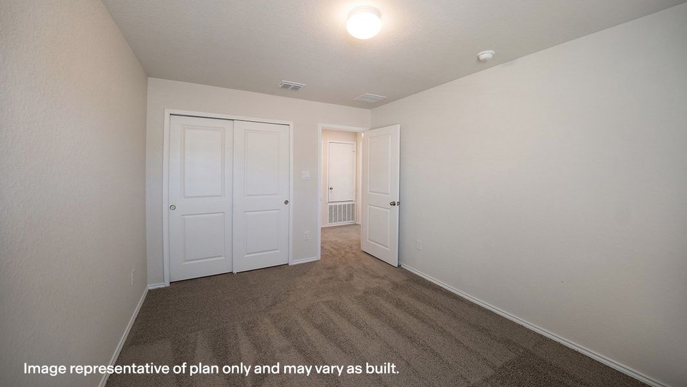
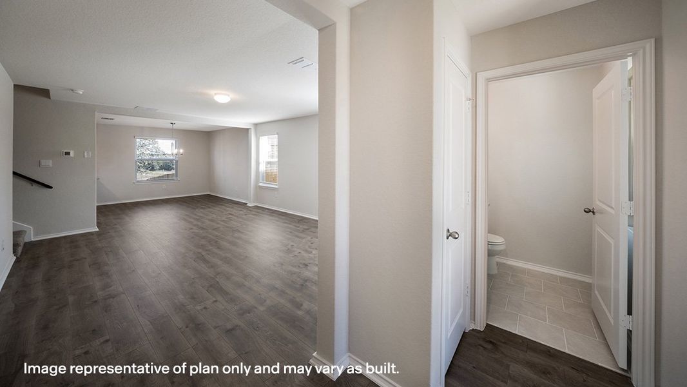
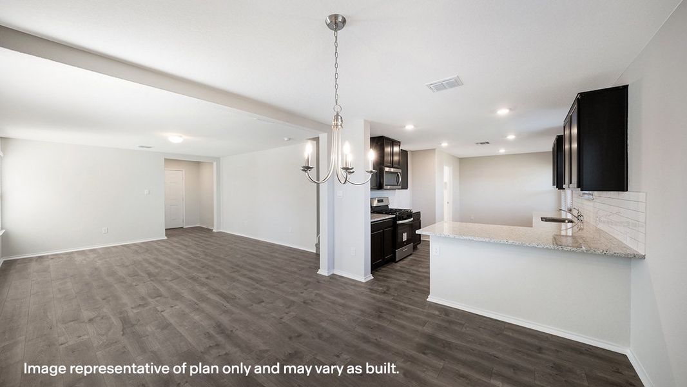
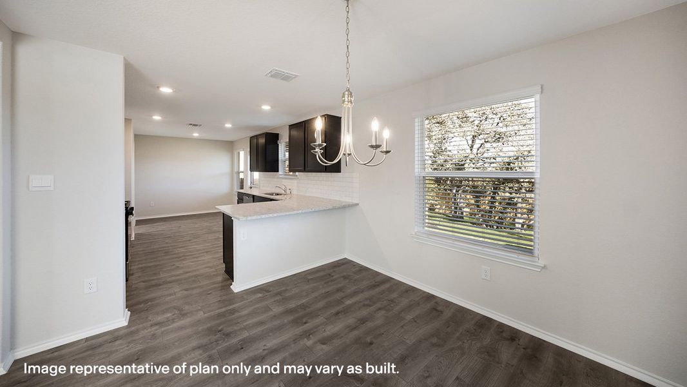
- 3 bd
- 2.5 ba
- 1,956 sqft
The Tyler plan in The Canyons at Amhurst by D.R. Horton
Visit the community to experience this floor plan
Why tour with Jome?
- No pressure toursTour at your own pace with no sales pressure
- Expert guidanceGet insights from our home buying experts
- Exclusive accessSee homes and deals not available elsewhere
Jome is featured in
Plan description
May also be listed on the D.R. Horton website
Information last verified by Jome: Today at 3:07 AM (January 19, 2026)
Book your tour. Save an average of $18,473. We'll handle the rest.
We collect exclusive builder offers, book your tours, and support you from start to housewarming.
- Confirmed tours
- Get matched & compare top deals
- Expert help, no pressure
- No added fees
Estimated value based on Jome data, T&C apply
Plan details
- Name:
- The Tyler
- Property status:
- Floor plan
- Size:
- 1,956 sqft
- Stories:
- 2
- Beds:
- 3
- Baths:
- 2.5
- Garage spaces:
- 2
Plan features & finishes
- Garage/Parking:
- GarageAttached Garage
- Interior Features:
- Walk-In ClosetPantry
- Laundry facilities:
- Laundry Facilities On Main LevelUtility/Laundry Room
- Property amenities:
- PatioPorch
- Rooms:
- KitchenPowder RoomGame RoomDining RoomLiving RoomOpen Concept FloorplanPrimary Bedroom Upstairs

Get a consultation with our New Homes Expert
- See how your home builds wealth
- Plan your home-buying roadmap
- Discover hidden gems
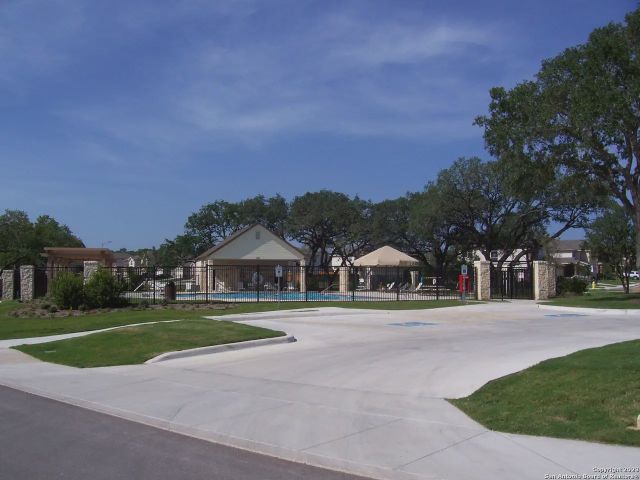
Community details
The Canyons at Amhurst
by D.R. Horton, San Antonio, TX
- 2 homes
- 10 plans
- 1,442 - 2,677 sqft
View The Canyons at Amhurst details
Want to know more about what's around here?
The The Tyler floor plan is part of The Canyons at Amhurst, a new home community by D.R. Horton, located in San Antonio, TX. Visit the The Canyons at Amhurst community page for full neighborhood insights, including nearby schools, shopping, walk & bike-scores, commuting, air quality & natural hazards.

Available homes in The Canyons at Amhurst
- Home at address 12014 Turquoise Pond, San Antonio, TX 78245
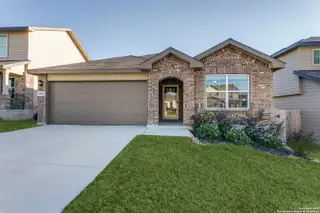
The Knight
$300,000
- 4 bd
- 2 ba
- 1,936 sqft
12014 Turquoise Pond, San Antonio, TX 78245
- Home at address 12013 Golden Quartz, San Antonio, TX 78245
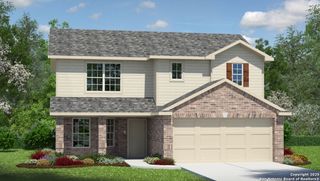
The Walsh
$368,950
- 4 bd
- 2.5 ba
- 2,323 sqft
12013 Golden Quartz, San Antonio, TX 78245
 More floor plans in The Canyons at Amhurst
More floor plans in The Canyons at Amhurst

Considering this plan?
Our expert will guide your tour, in-person or virtual
Need more information?
Text or call (888) 486-2818
Financials
Estimated monthly payment
Let us help you find your dream home
How many bedrooms are you looking for?
Similar homes nearby
Recently added communities in this area
Nearby communities in San Antonio
New homes in nearby cities
More New Homes in San Antonio, TX
- Jome
- New homes search
- Texas
- Greater San Antonio
- Bexar County
- San Antonio
- The Canyons at Amhurst
- 1507 Rocky Rise, San Antonio, TX 78245


