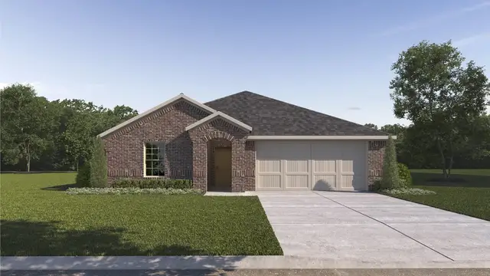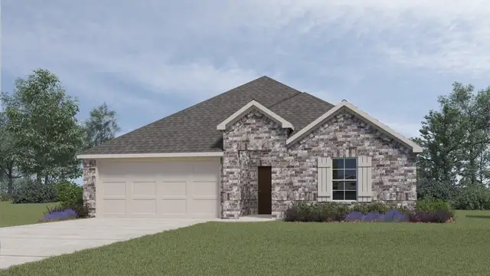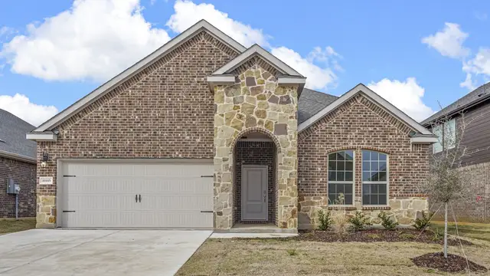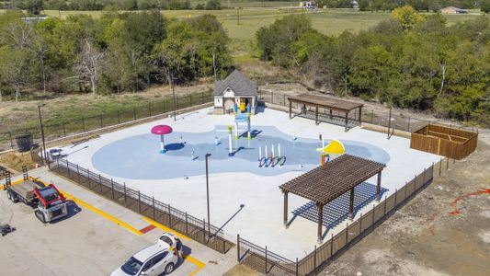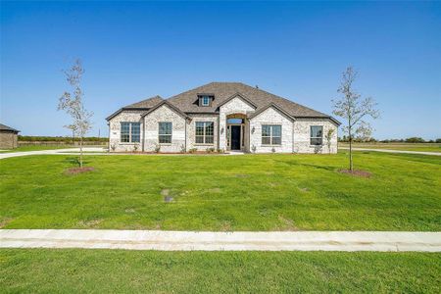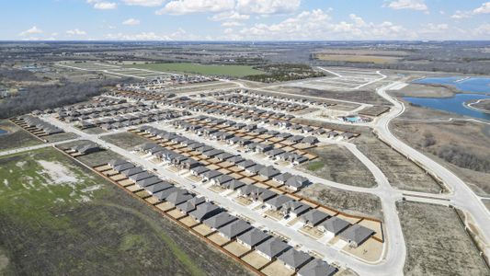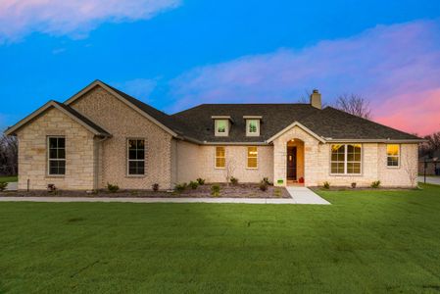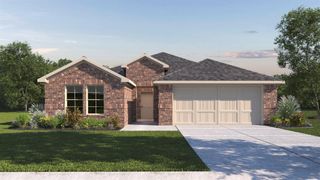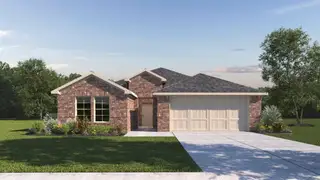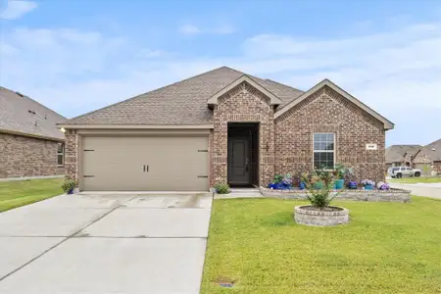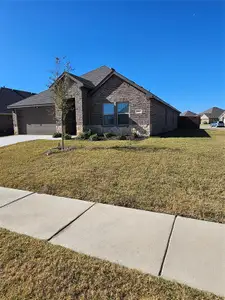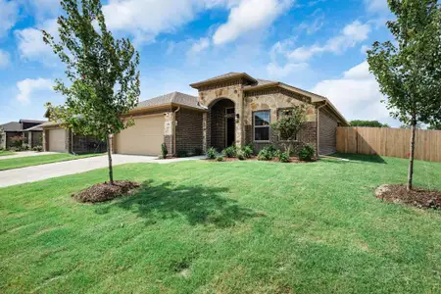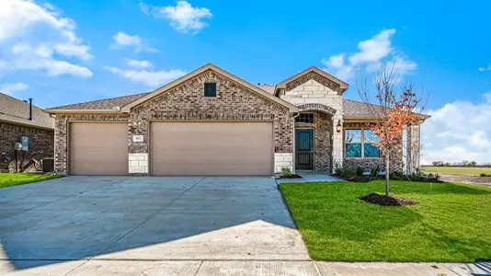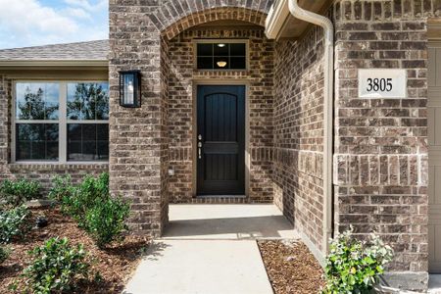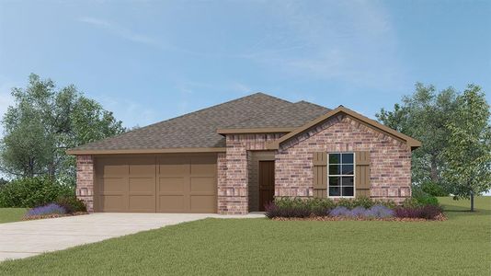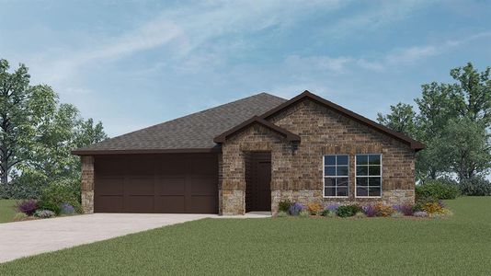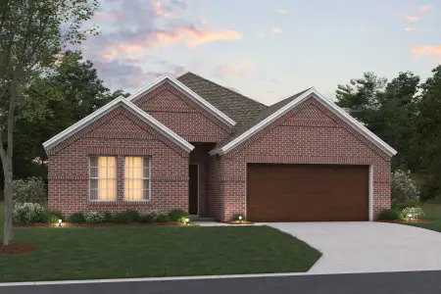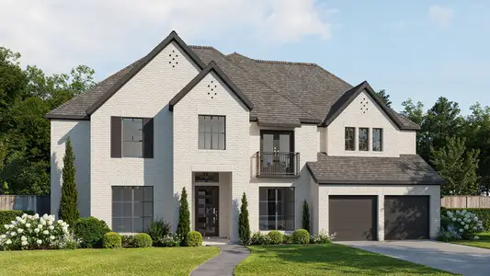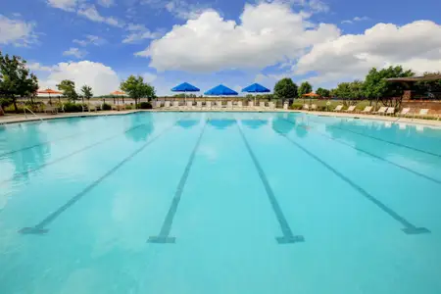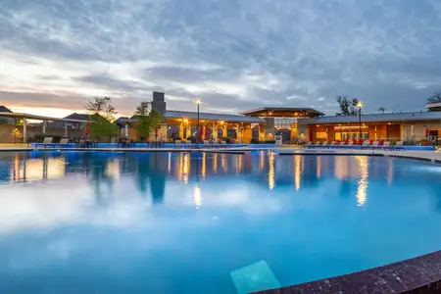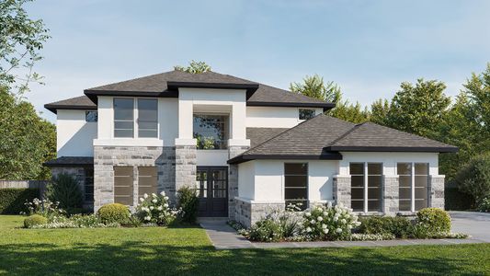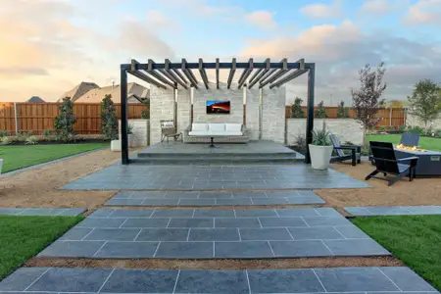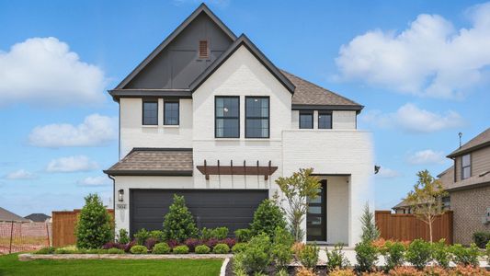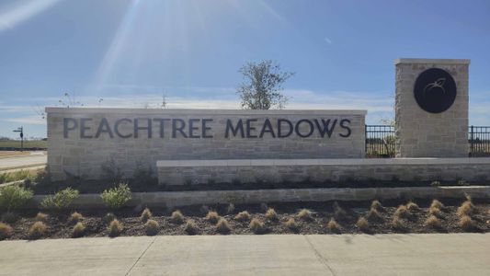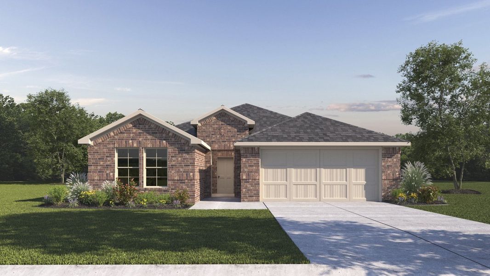

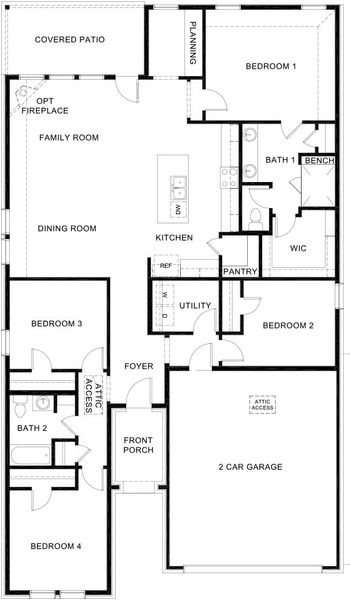


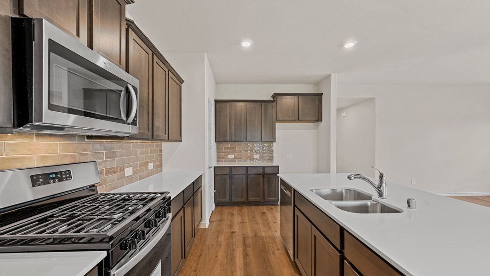
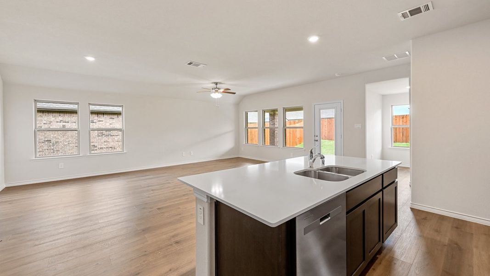







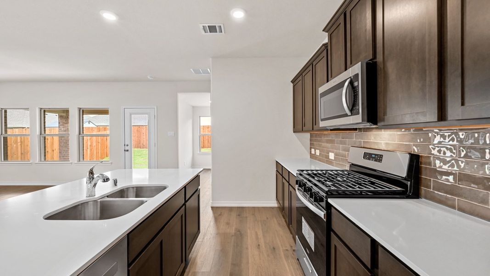
Book your tour. Save an average of $18,473. We'll handle the rest.
- Confirmed tours
- Get matched & compare top deals
- Expert help, no pressure
- No added fees
Estimated value based on Jome data, T&C apply

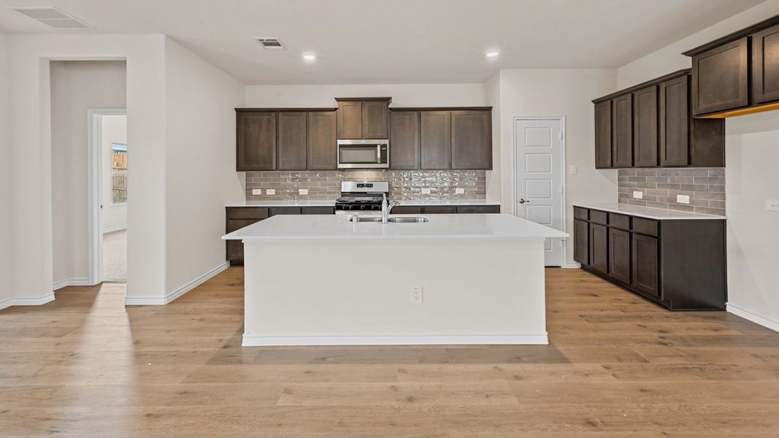


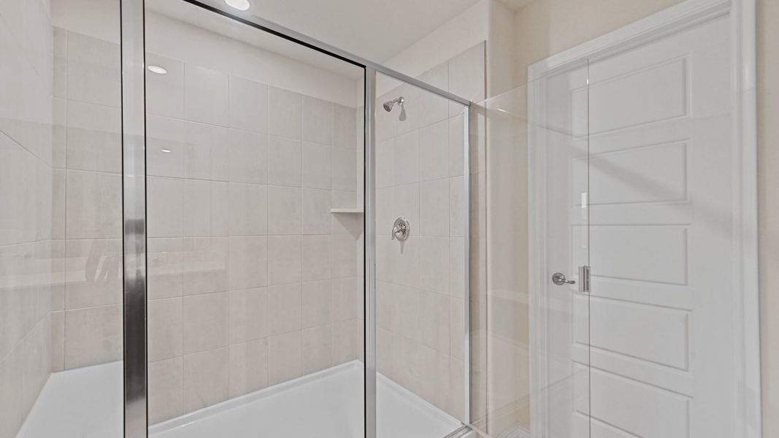
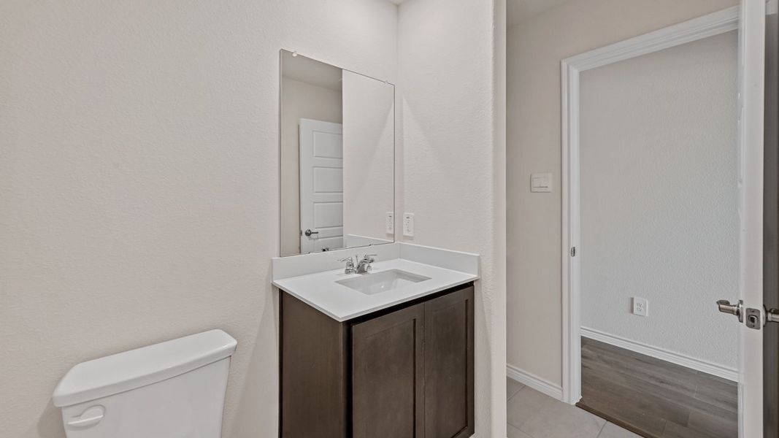







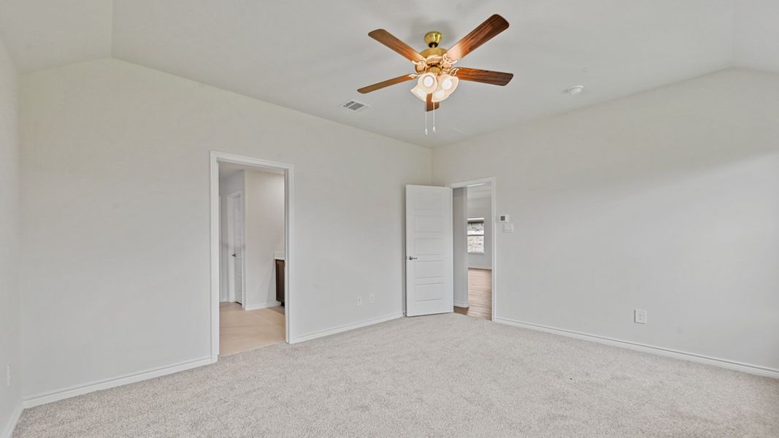
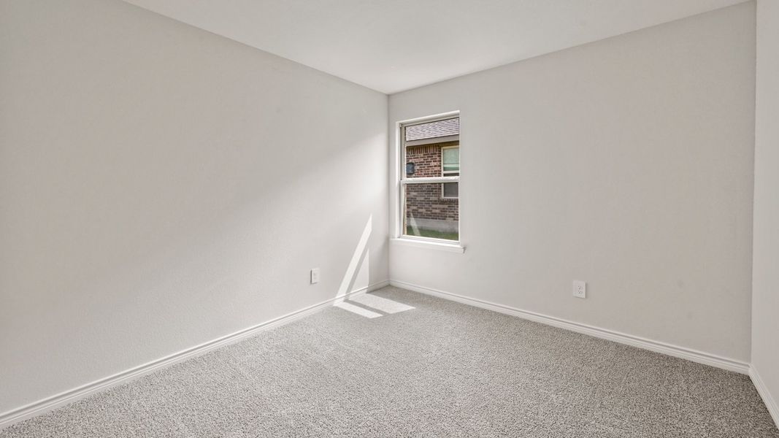

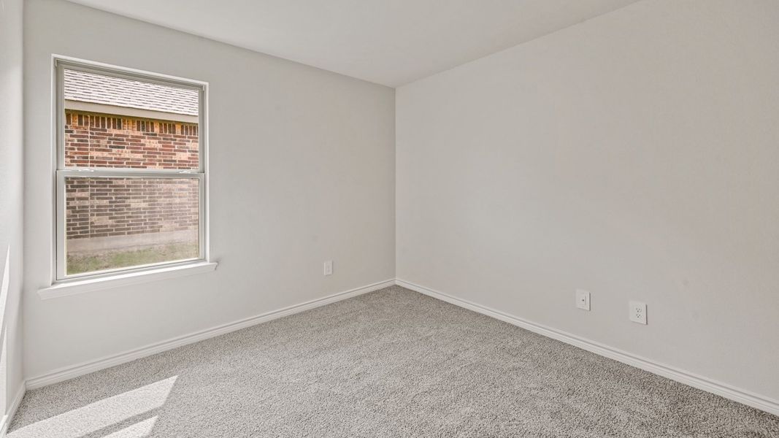
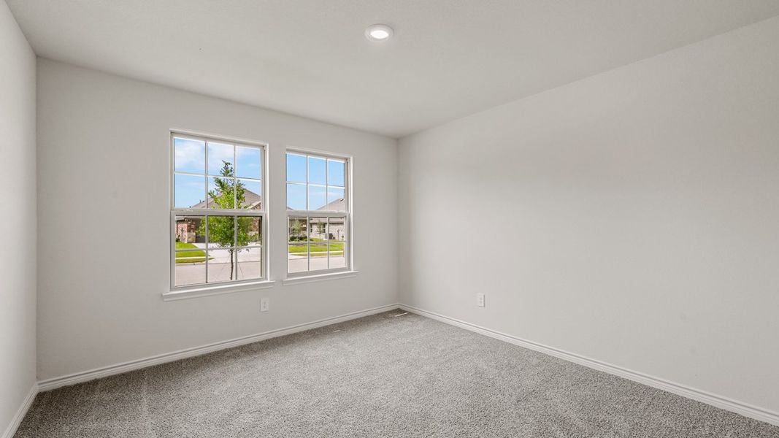





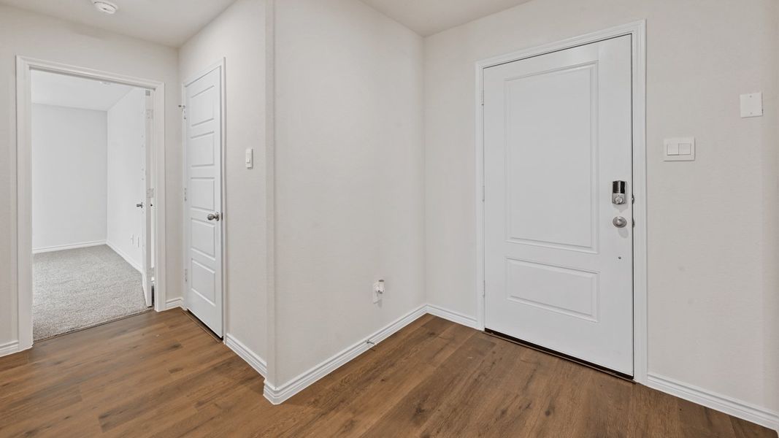
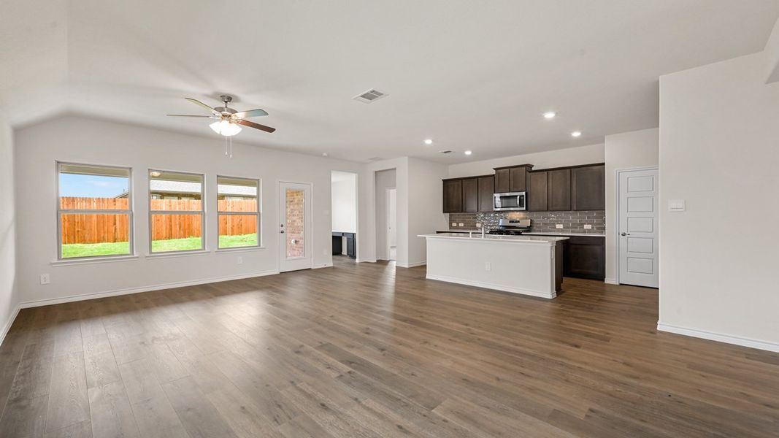


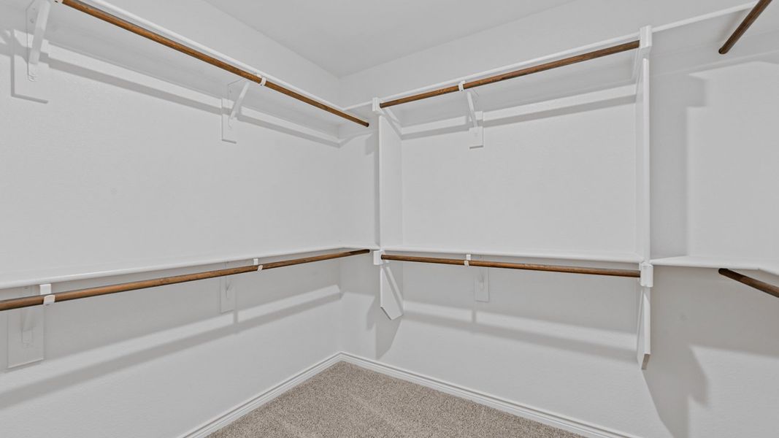
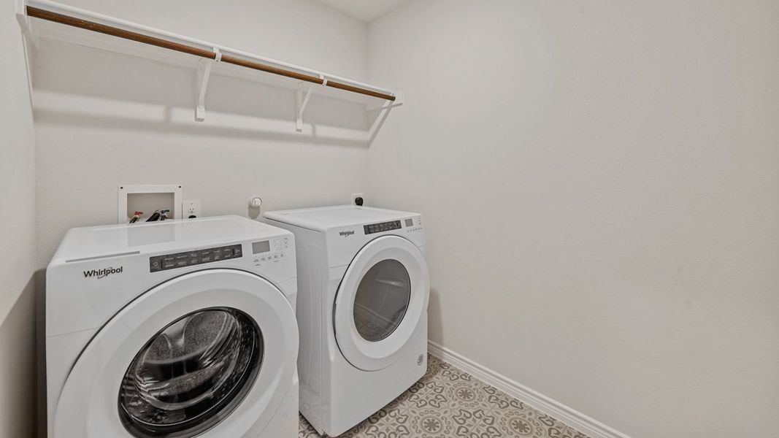
- 4 bd
- 2 ba
- 1,935 sqft
Canyon plan in Trailstone by D.R. Horton
Visit the community to experience this floor plan
Why tour with Jome?
- No pressure toursTour at your own pace with no sales pressure
- Expert guidanceGet insights from our home buying experts
- Exclusive accessSee homes and deals not available elsewhere
Jome is featured in
Plan description
May also be listed on the D.R. Horton website
Information last verified by Jome: Today at 4:45 AM (January 21, 2026)
 Plan highlights
Plan highlights
Book your tour. Save an average of $18,473. We'll handle the rest.
We collect exclusive builder offers, book your tours, and support you from start to housewarming.
- Confirmed tours
- Get matched & compare top deals
- Expert help, no pressure
- No added fees
Estimated value based on Jome data, T&C apply
Plan details
- Name:
- Canyon
- Property status:
- Floor plan
- Size:
- 1,935 sqft
- Stories:
- 1
- Beds:
- 4
- Baths:
- 2
- Garage spaces:
- 2
Plan features & finishes
- Garage/Parking:
- GarageAttached Garage
- Interior Features:
- Walk-In ClosetFoyerPantry
- Laundry facilities:
- Utility/Laundry Room
- Property amenities:
- BasementPatioPorch
- Rooms:
- Primary Bedroom On MainKitchenDining RoomFamily RoomOpen Concept FloorplanPrimary Bedroom Downstairs

Get a consultation with our New Homes Expert
- See how your home builds wealth
- Plan your home-buying roadmap
- Discover hidden gems
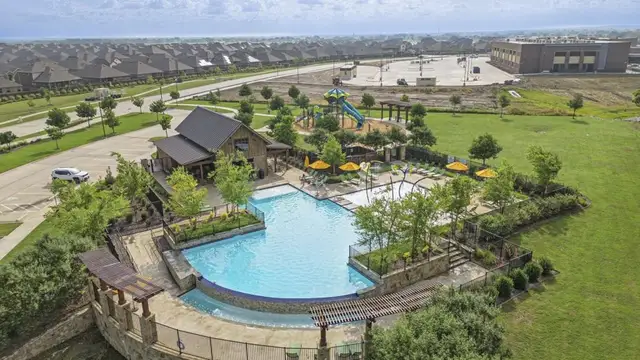
Community details
Trailstone
by D.R. Horton, Caddo Mills, TX
- 13 homes
- 9 plans
- 1,623 - 2,547 sqft
View Trailstone details
Community amenities
- Playground
- Community Pool
Want to know more about what's around here?
The Canyon floor plan is part of Trailstone, a new home community by D.R. Horton, located in Caddo Mills, TX. Visit the Trailstone community page for full neighborhood insights, including nearby schools, shopping, walk & bike-scores, commuting, air quality & natural hazards.

Homes built from this plan
Available homes in Trailstone
- Home at address 108 Condor, Caddo Mills, TX 75135
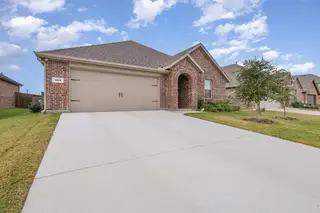
Home
$269,999
- 4 bd
- 2 ba
- 1,830 sqft
108 Condor, Caddo Mills, TX 75135
- Home at address 215 Bobcat Ln, Caddo Mills, TX 75135
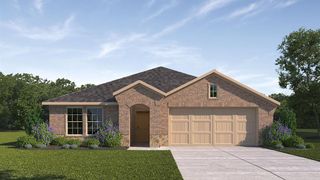
Bergamot
$298,490
- 4 bd
- 2 ba
- 1,829 sqft
215 Bobcat Ln, Caddo Mills, TX 75135
- Home at address 211 Buckboard Ln, Caddo Mills, TX 75135
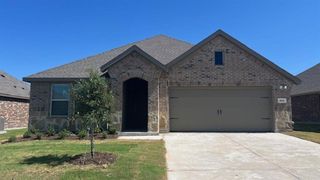
H144 Bergamot
$299,650
- 4 bd
- 2 ba
- 1,829 sqft
211 Buckboard Ln, Caddo Mills, TX 75135
- Home at address 502 Range Rd, Caddo Mills, TX 75135
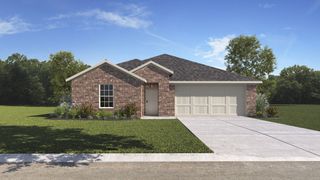
Violet
$319,490
- 4 bd
- 3 ba
- 2,060 sqft
502 Range Rd, Caddo Mills, TX 75135
- Home at address 406 Flintlock Rd, Caddo Mills, TX 75135
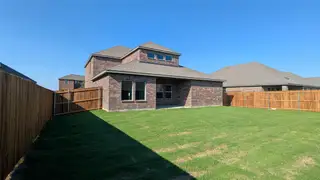
H232 Tangerine
$340,490
- 4 bd
- 3 ba
- 2,334 sqft
406 Flintlock Rd, Caddo Mills, TX 75135
- Home at address 412 Range Rd, Caddo Mills, TX 75135
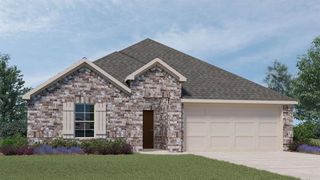
Zamboni
$341,990
- 4 bd
- 2 ba
- 2,017 sqft
412 Range Rd, Caddo Mills, TX 75135
 More floor plans in Trailstone
More floor plans in Trailstone

Considering this plan?
Our expert will guide your tour, in-person or virtual
Need more information?
Text or call (888) 486-2818
Financials
Estimated monthly payment
Let us help you find your dream home
How many bedrooms are you looking for?
Similar homes nearby
Recently added communities in this area
Nearby communities in Caddo Mills
New homes in nearby cities
More New Homes in Caddo Mills, TX
- Jome
- New homes search
- Texas
- Dallas-Fort Worth Area
- Hunt County
- Caddo Mills
- Trailstone
- 103 Armadillo Ct, Caddo Mills, TX 75135

