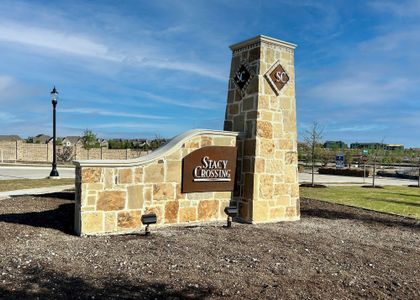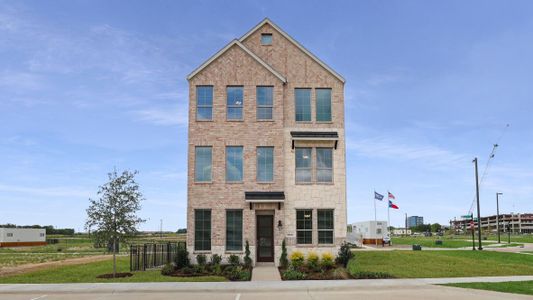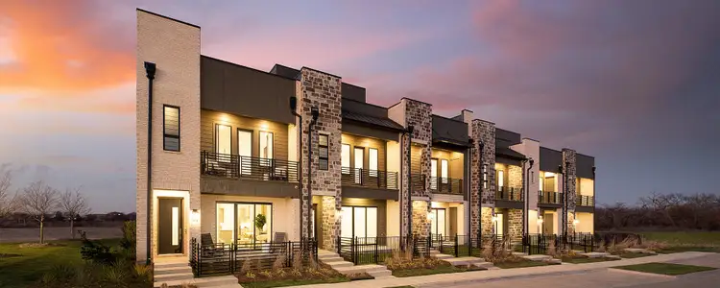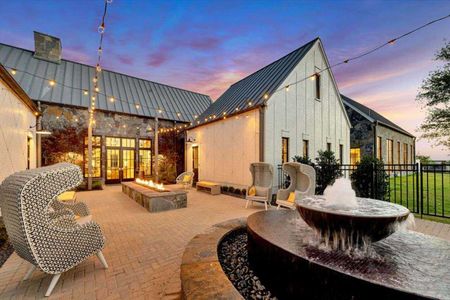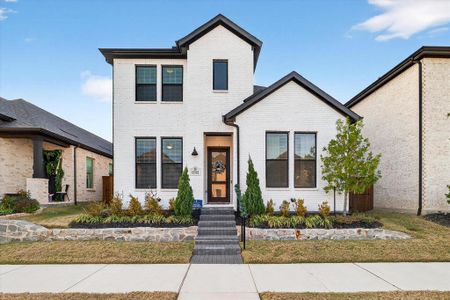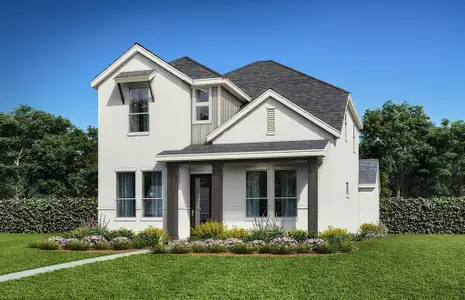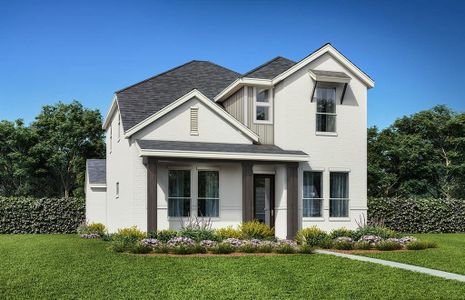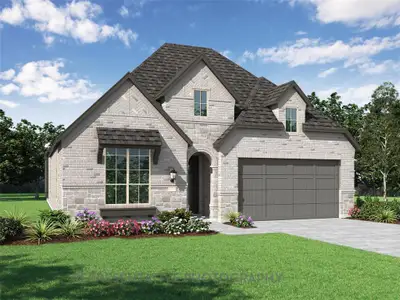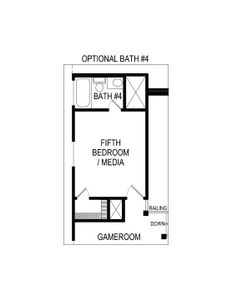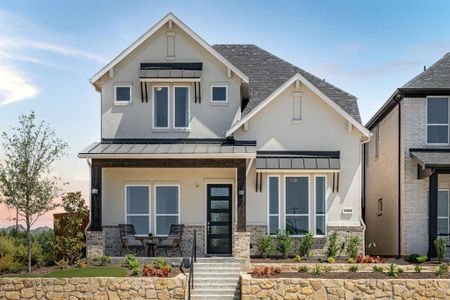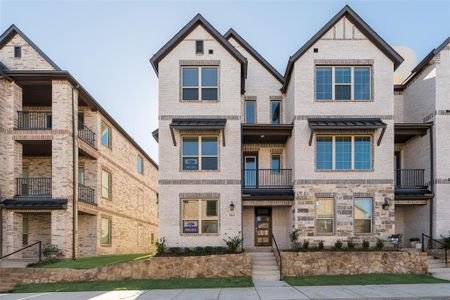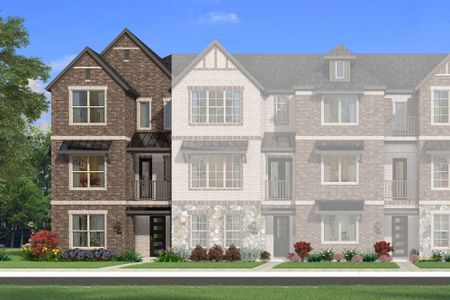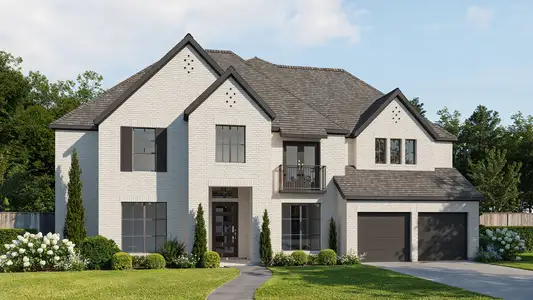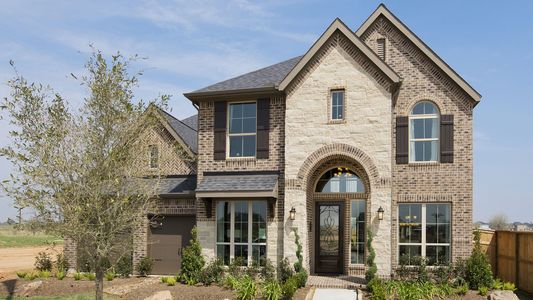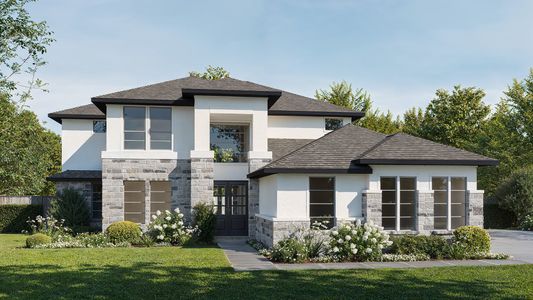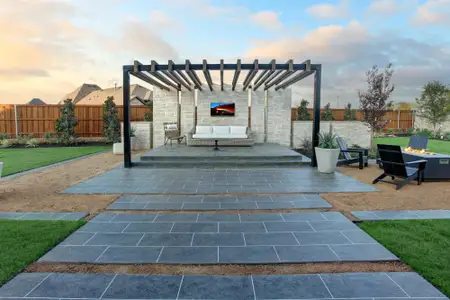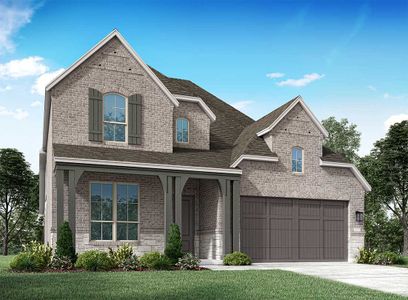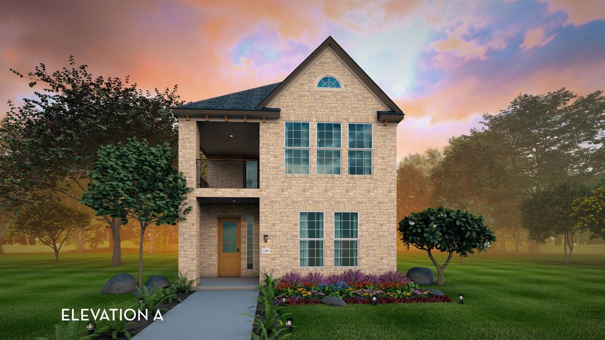
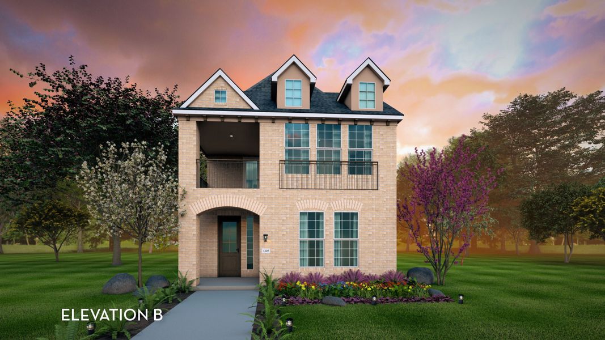
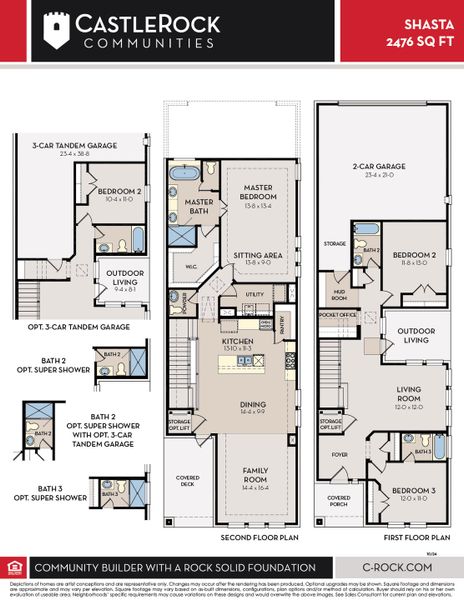
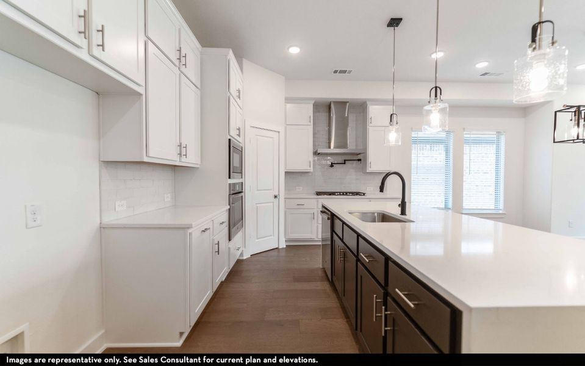
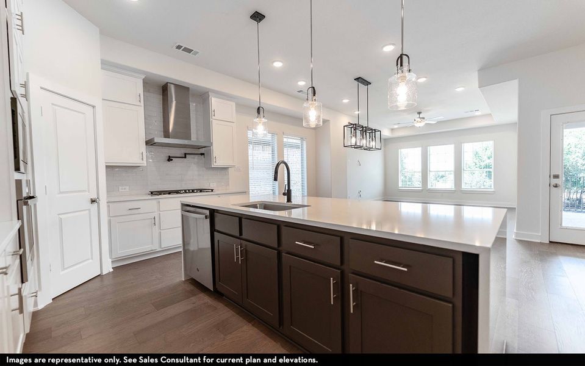
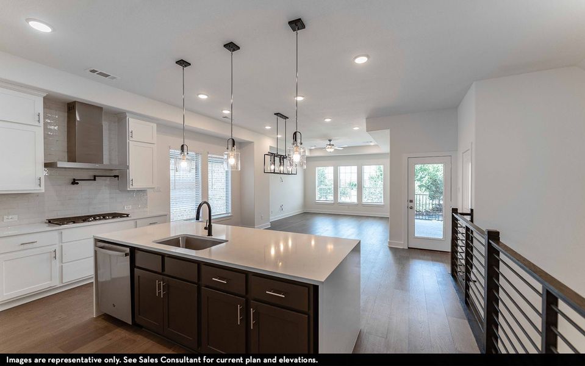
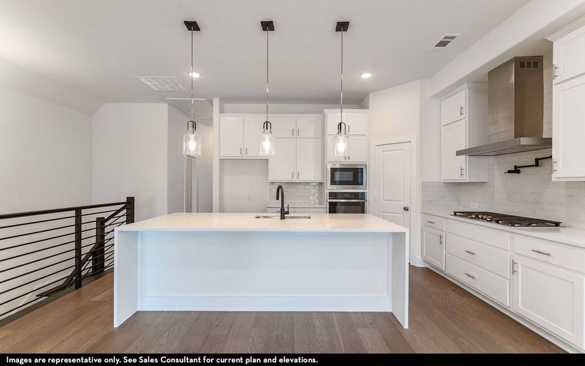






Book your tour. Save an average of $18,473. We'll handle the rest.
- Confirmed tours
- Get matched & compare top deals
- Expert help, no pressure
- No added fees
Estimated value based on Jome data, T&C apply


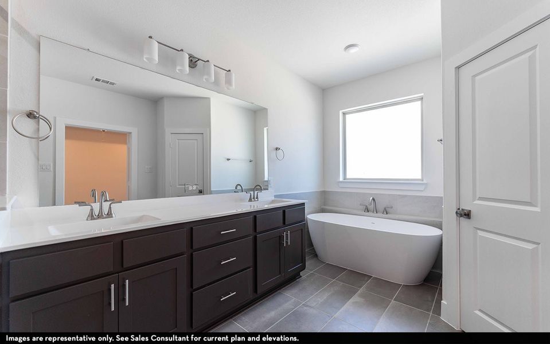
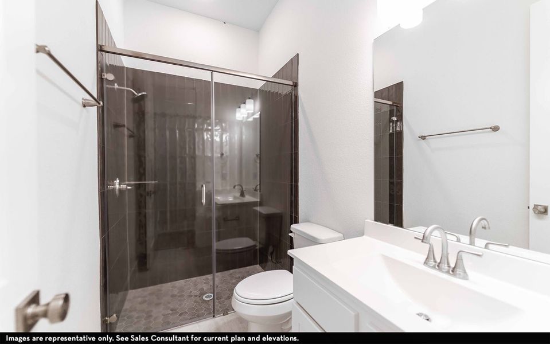
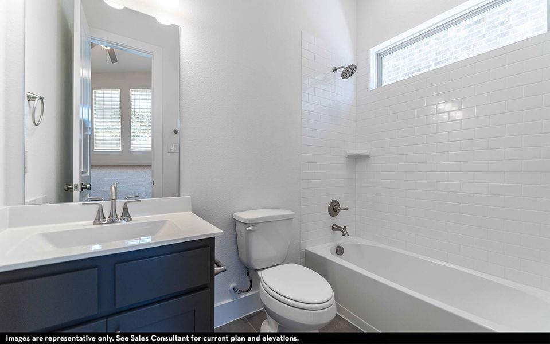
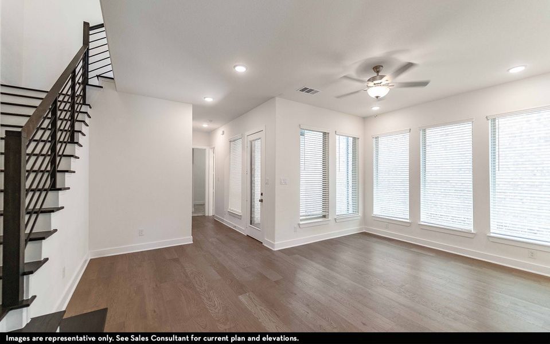
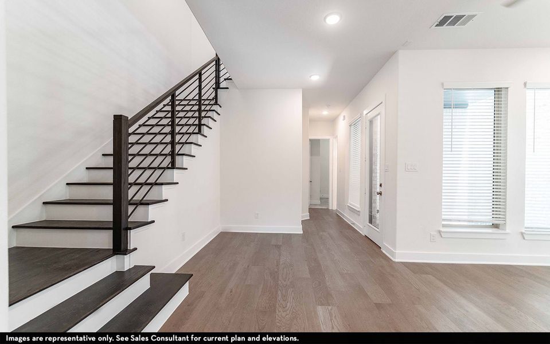
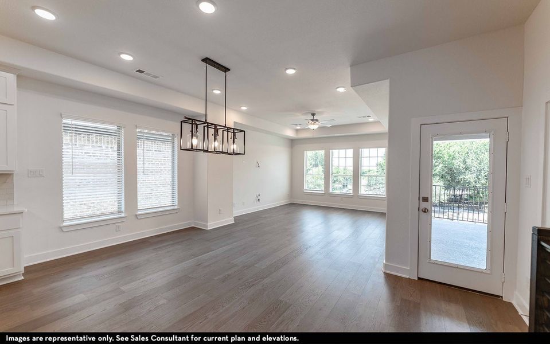
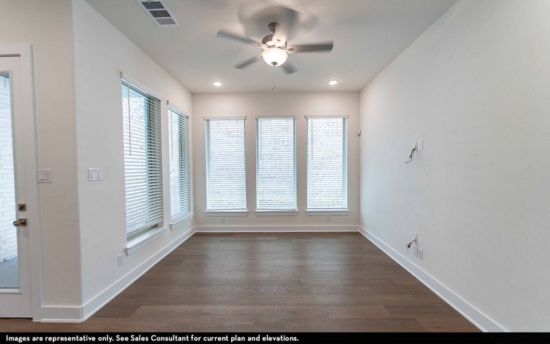
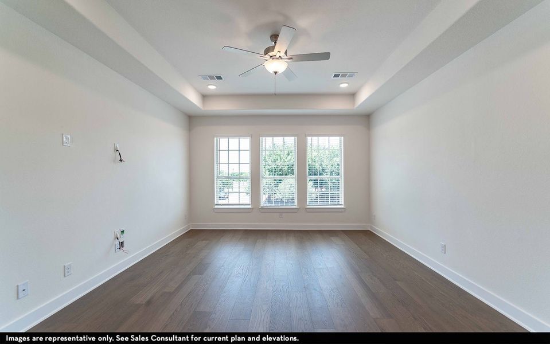
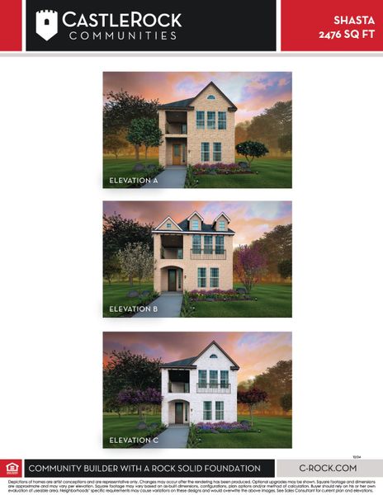
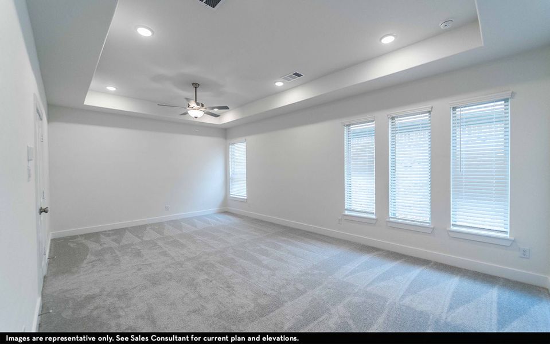
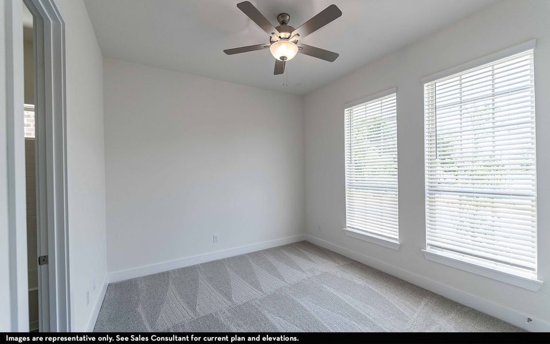
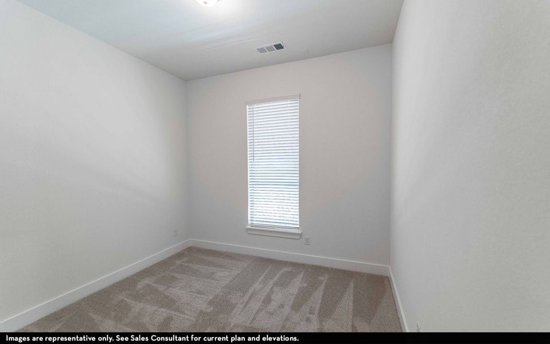
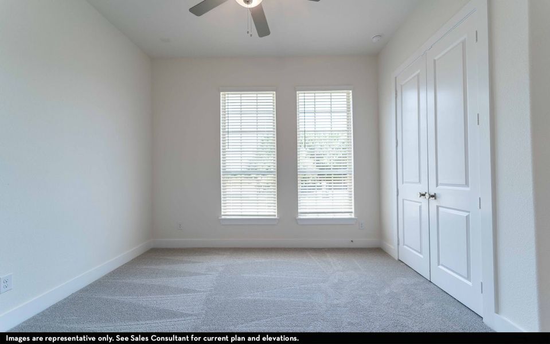
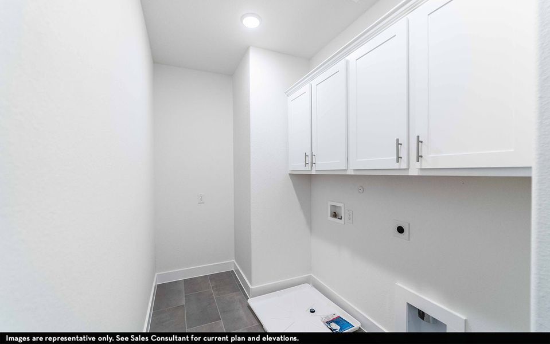
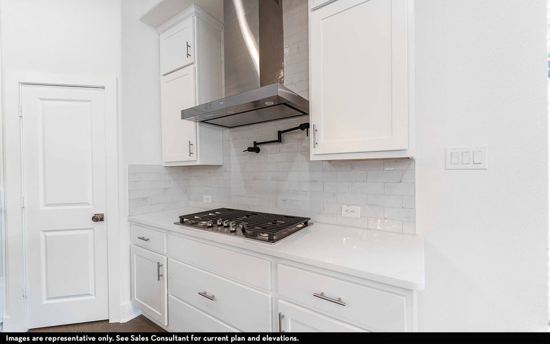
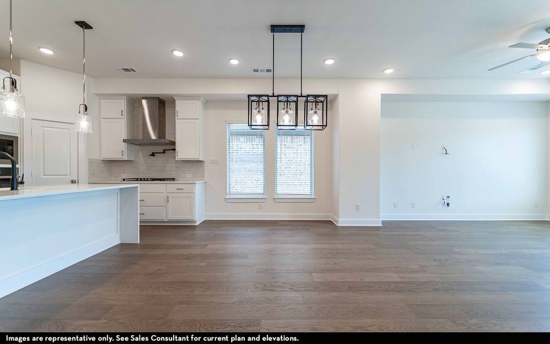
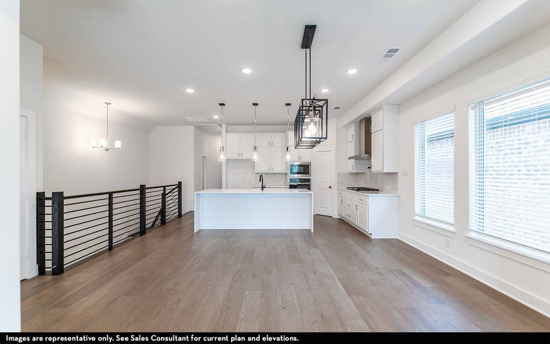

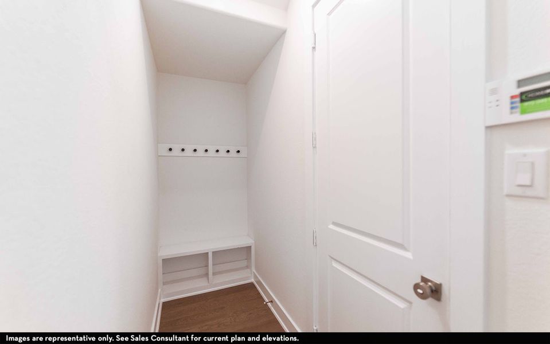
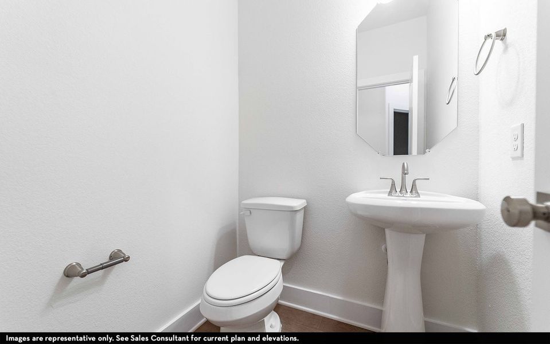
- 3 bd
- 3.5 ba
- 2,476 sqft
Shasta plan in Craig Ranch by CastleRock Communities
Visit the community to experience this floor plan
Why tour with Jome?
- No pressure toursTour at your own pace with no sales pressure
- Expert guidanceGet insights from our home buying experts
- Exclusive accessSee homes and deals not available elsewhere
Jome is featured in
Plan description
May also be listed on the CastleRock Communities website
Information last verified by Jome: Today at 2:28 AM (January 21, 2026)
Book your tour. Save an average of $18,473. We'll handle the rest.
We collect exclusive builder offers, book your tours, and support you from start to housewarming.
- Confirmed tours
- Get matched & compare top deals
- Expert help, no pressure
- No added fees
Estimated value based on Jome data, T&C apply
Plan details
- Name:
- Shasta
- Property status:
- Floor plan
- Size:
- 2,476 sqft
- Stories:
- 2
- Beds:
- 3
- Baths:
- 3.5
- Garage spaces:
- 2
Plan features & finishes
- Garage/Parking:
- GarageAttached Garage
- Interior Features:
- Walk-In Closet
- Laundry facilities:
- Utility/Laundry Room
- Property amenities:
- DeckPatioPorch
- Rooms:
- Sitting AreaKitchenOffice/StudyMudroomDining RoomFamily RoomLiving RoomPrimary Bedroom Upstairs

Get a consultation with our New Homes Expert
- See how your home builds wealth
- Plan your home-buying roadmap
- Discover hidden gems
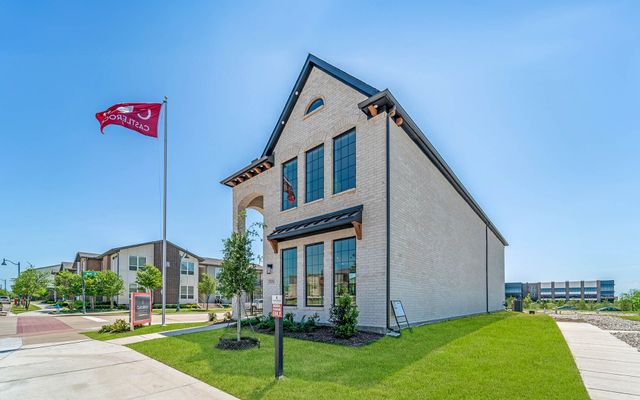
Community details
Craig Ranch
by CastleRock Communities, McKinney, TX
- 2 homes
- 3 plans
- 2,299 - 2,570 sqft
View Craig Ranch details
Want to know more about what's around here?
The Shasta floor plan is part of Craig Ranch, a new home community by CastleRock Communities, located in McKinney, TX. Visit the Craig Ranch community page for full neighborhood insights, including nearby schools, shopping, walk & bike-scores, commuting, air quality & natural hazards.

Homes built from this plan
Available homes in Craig Ranch
- Home at address 7317 Van Tuyl Pkwy, McKinney, TX 75070
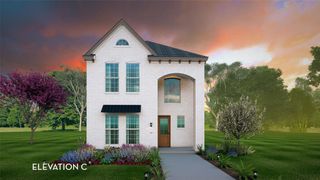
Denali
$650,000
- 3 bd
- 3.5 ba
- 2,299 sqft
7317 Van Tuyl Pkwy, McKinney, TX 75070
 More floor plans in Craig Ranch
More floor plans in Craig Ranch

Considering this plan?
Our expert will guide your tour, in-person or virtual
Need more information?
Text or call (888) 486-2818
Financials
Estimated monthly payment
Let us help you find your dream home
How many bedrooms are you looking for?
Similar homes nearby
Recently added communities in this area
Nearby communities in McKinney
New homes in nearby cities
More New Homes in McKinney, TX
- Jome
- New homes search
- Texas
- Dallas-Fort Worth Area
- Collin County
- McKinney
- Craig Ranch
- 7251 Van Tuyl Pkwy, McKinney, TX 75070




