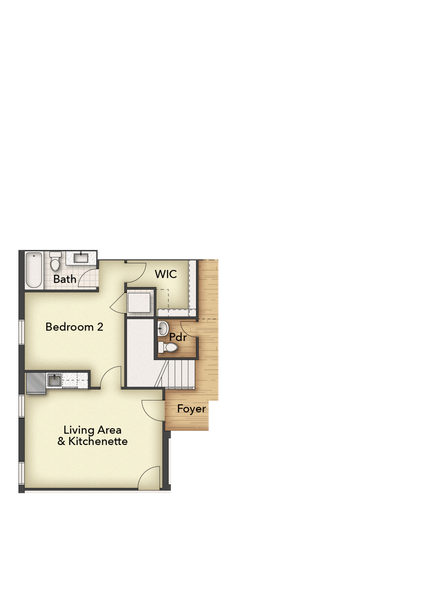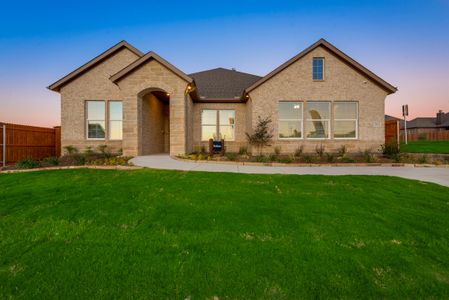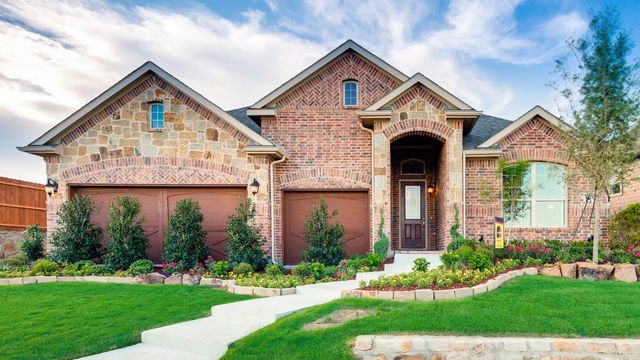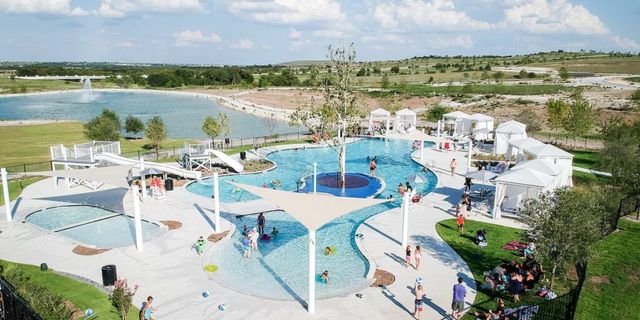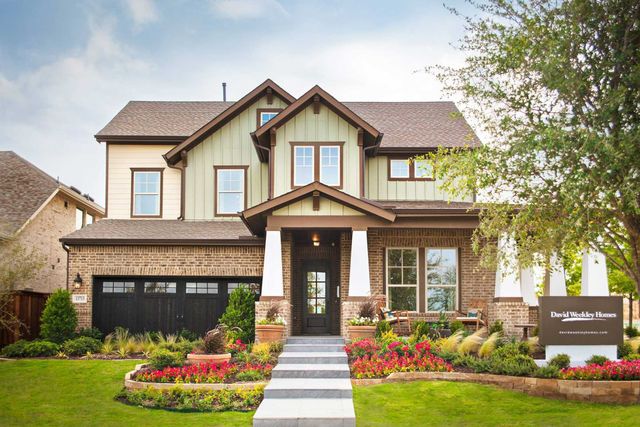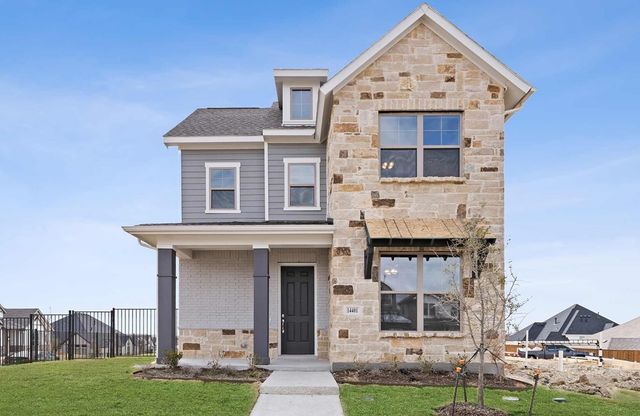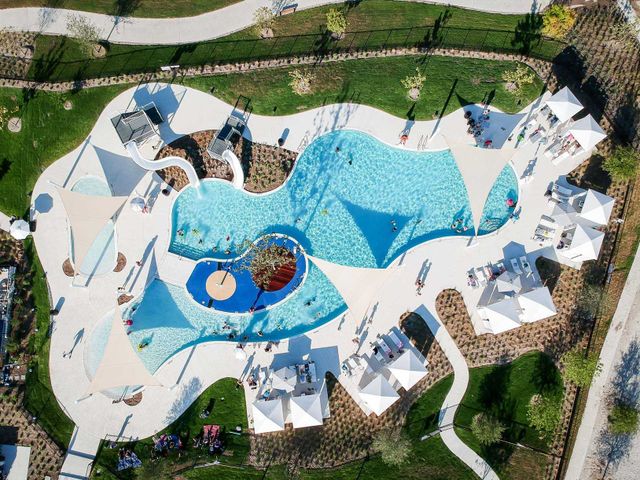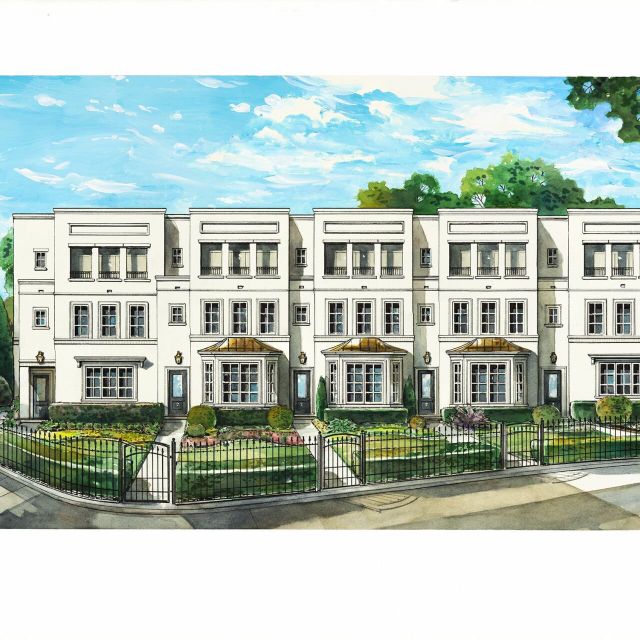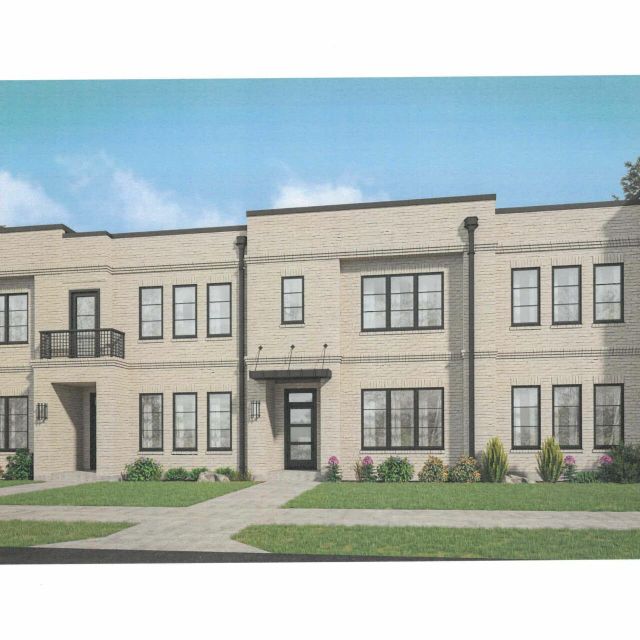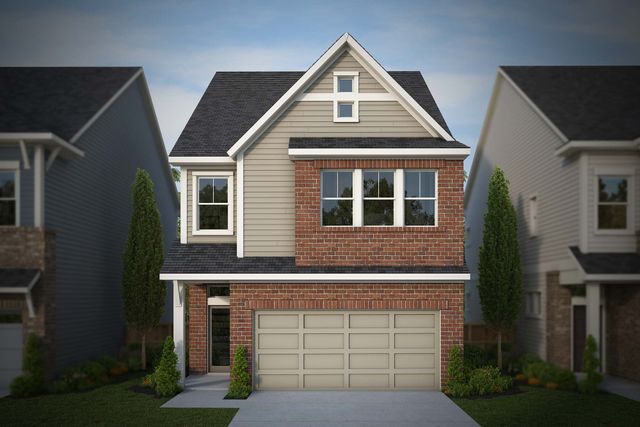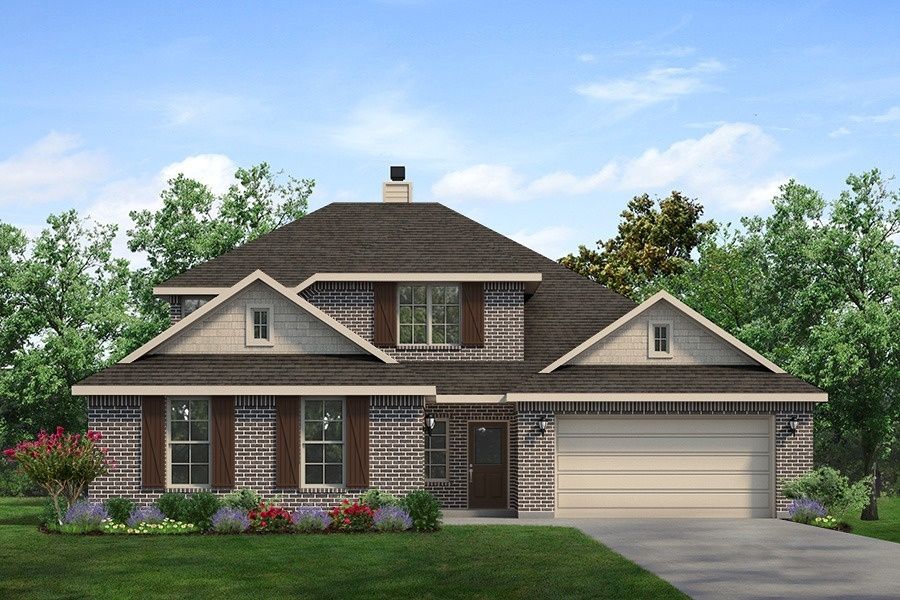
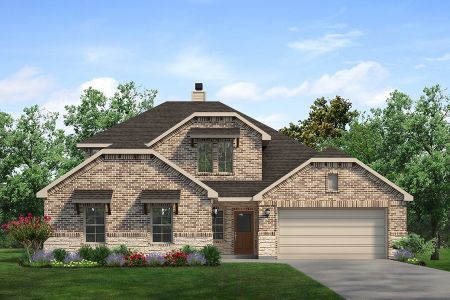
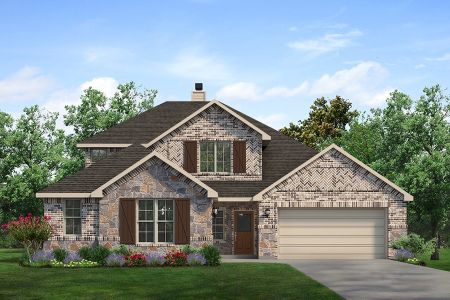
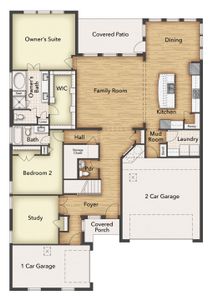
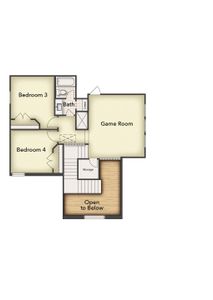
1 of 6
Floor Plan
Neches, 312 Honey Brook Lane, Aledo, TX 76008
4 bd · 3.5 ba · 2 stories · 2,891 sqft
Home Highlights
Plan Description
If you love options, the Neches floor plan provides three distinctive elevations. You can select the exterior that best matches your style. No matter which version of the Neches you choose, walking through the front door will lead you into a beautiful, 2,891-square-foot home with 4 bedrooms, 3.5 bathrooms, and a 3-car garage. As soon as you enter the foyer, you have an adjacent study—or whatever way you want to use this flex room. Stroll past the staircase, powder room, and vestibule that leads to a bedroom with an ensuite bathroom. Straight ahead, the home opens up into a spacious, open concept floor plan that is perfect for entertaining or hosting family for the holidays. The family room connects with a chef’s kitchen that includes the convenience of a large island, double sink, and walk-in pantry. Just beyond the kitchen is your casual dining area that serves up views of the covered patio and the backyard beyond. The mudroom and laundry room have a family entrance, a great area to organize shoes, backpacks, keys, and more. The split floor plan situates the owner’s suite on the opposite side of the family room. This spa-like master bathroom treats you to a separate tub and shower, double vanity, and walk-in closet. Head upstairs to a large game room. You and your family will enjoy the loft design, like an extension of your first-floor open floor plan. The second floor has also two more bedrooms, and one has a private bath. The Neches offers flexibility, convenience, and style that is designed to fit your lifestyle and bring your Riverside home to life.
Plan Details
*Pricing and availability are subject to change.- Name:
- Neches
- Garage spaces:
- 3
- Property status:
- Floor Plan
- Size:
- 2,891 sqft
- Stories:
- 2
- Beds:
- 4
- Baths:
- 3.5
Construction Details
- Builder Name:
- Riverside Homebuilders
Home Features & Finishes
- Garage/Parking:
- GarageAttached Garage
- Interior Features:
- Walk-In ClosetFoyerPantry
- Kitchen:
- Furnished Kitchen
- Laundry facilities:
- Utility/Laundry Room
- Property amenities:
- PatioPorch
- Rooms:
- KitchenPowder RoomGame RoomOffice/StudyMudroomDining RoomFamily RoomOpen Concept FloorplanPrimary Bedroom Downstairs

Considering this home?
Our expert will guide your tour, in-person or virtual
Need more information?
Text or call (888) 486-2818
Morningstar Community Details
Community Amenities
- Dog Park
- Lake Access
- Club House
- Park Nearby
- Community Pond
- Fishing Pond
- Soccer Field
- Splash Pad
- Walking, Jogging, Hike Or Bike Trails
- Resort-Style Pool
- Community Events
- Entertainment
Neighborhood Details
Aledo, Texas
76008
Schools in Aledo Independent School District
- Grades M-MPublic
early childhood academy
0.6 mi408 fm 1187 s
GreatSchools’ Summary Rating calculation is based on 4 of the school’s themed ratings, including test scores, student/academic progress, college readiness, and equity. This information should only be used as a reference. Jome is not affiliated with GreatSchools and does not endorse or guarantee this information. Please reach out to schools directly to verify all information and enrollment eligibility. Data provided by GreatSchools.org © 2024
Average Home Price in 76008
Getting Around
Air Quality
Taxes & HOA
- Tax Rate:
- 3.1%
- HOA Name:
- Prestige Star Management
- HOA fee:
- $265/quarterly





