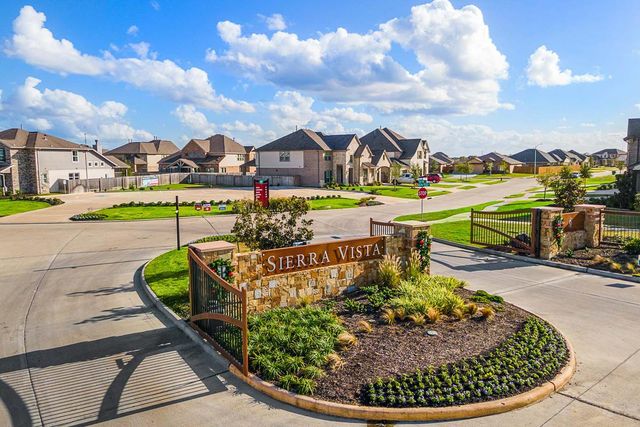
Sierra Vista
Community by Davidson Homes LLC

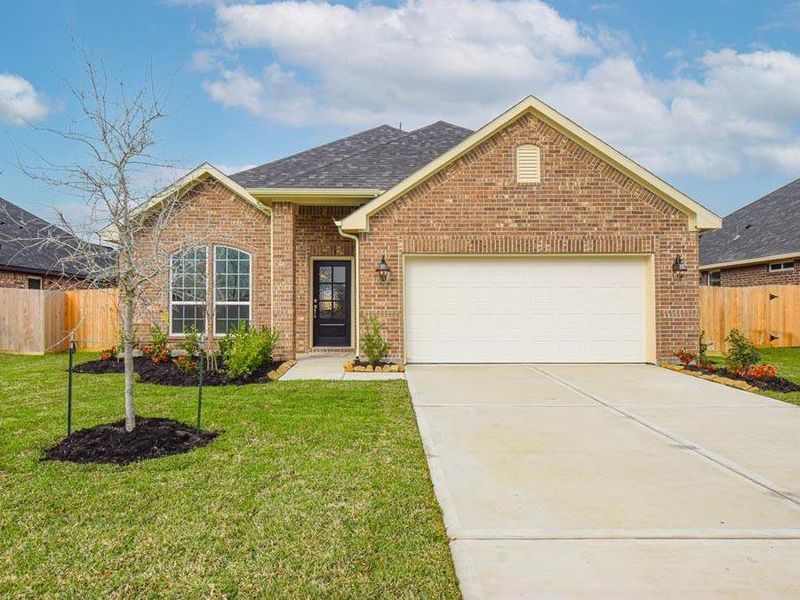
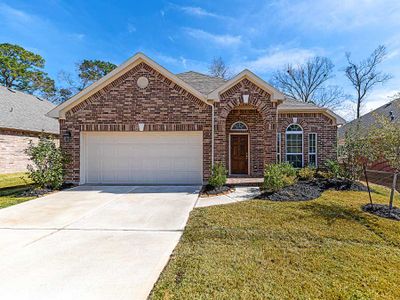
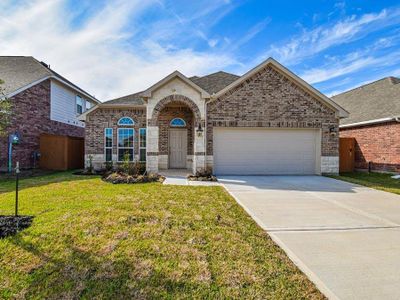
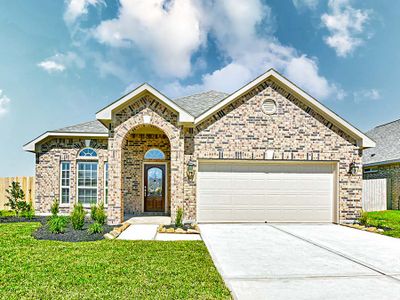
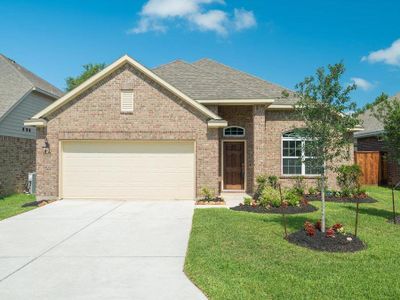
The Aintree plan in is a 4 bedroom and 2 bathroom new home floor plan that offers a gorgeous selection of brick or brick and stone elevations to choose from, as well as a variety of desirable layout features. Some of these include a study at the entry, an open kitchen and spacious family room, an oversized master bedroom with a large walk-in closet, three secondary bedrooms, a convenient walk-in utility room, and an optional covered patio.
Iowa Colony, Texas
77583
GreatSchools’ Summary Rating calculation is based on 4 of the school’s themed ratings, including test scores, student/academic progress, college readiness, and equity. This information should only be used as a reference. Jome is not affiliated with GreatSchools and does not endorse or guarantee this information. Please reach out to schools directly to verify all information and enrollment eligibility. Data provided by GreatSchools.org © 2024