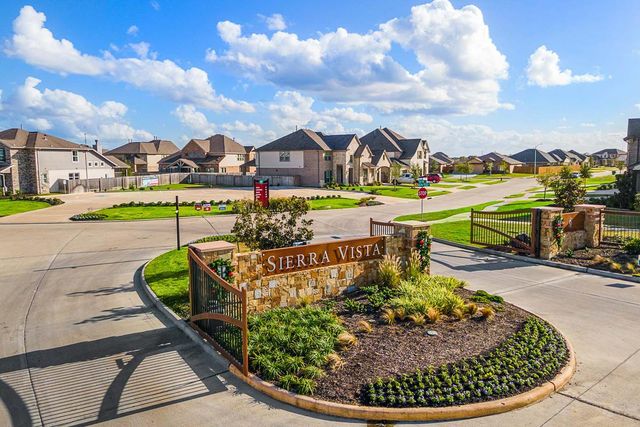
Sierra Vista
Community by Davidson Homes LLC

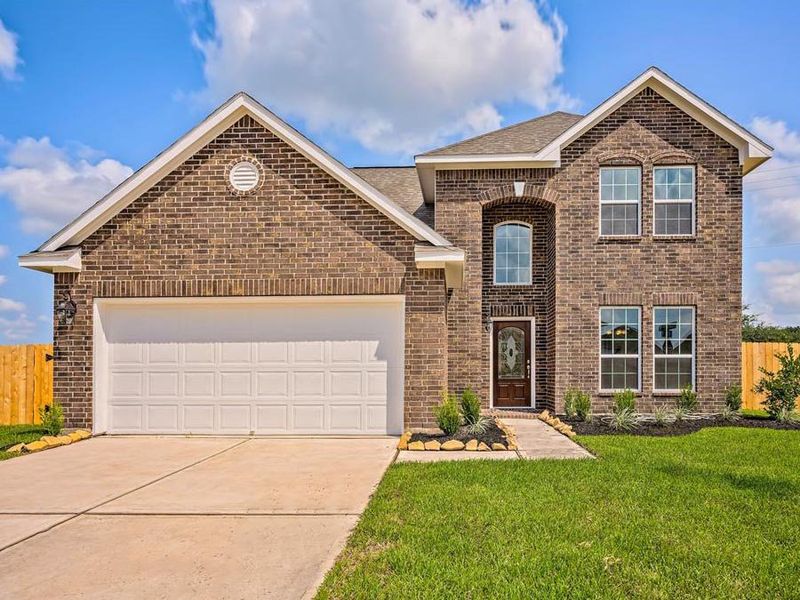
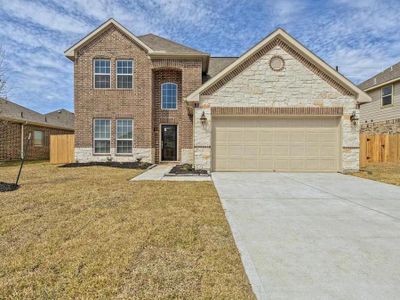
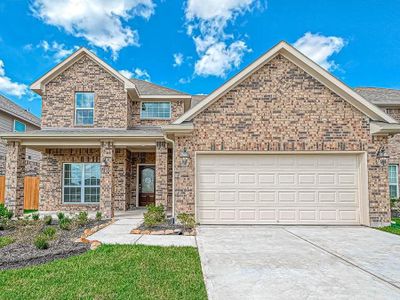
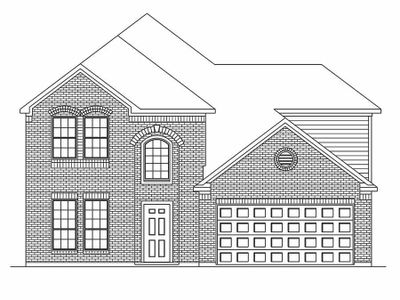
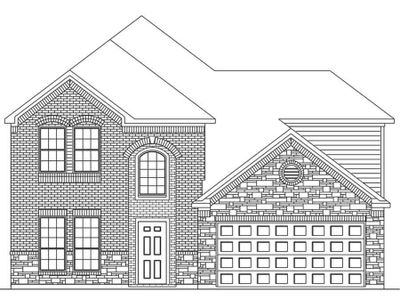
The Sandown is a two-story single-family new house floor plan that features 3 to 5 bedrooms and 2.5 to 3.5 bathrooms and an abundance of welcoming design amenities. Some of these include a formal dining room, a kitchen that looks out to the spacious family room with an optional fireplace and is central to both the dining room and breakfast nook, a secluded master suite with a large walk-in closet in the owners retreat, a convenient walk-in utility room with easy access to the garage and family room, an upstairs game room with all secondary bedrooms, an optional media room in lieu of the 4th bedroom, an optional 5th bedroom or media room in lieu of the game room, and an optional 3rd full bathroom in the 4th bedroom.
Iowa Colony, Texas
77583
GreatSchools’ Summary Rating calculation is based on 4 of the school’s themed ratings, including test scores, student/academic progress, college readiness, and equity. This information should only be used as a reference. Jome is not affiliated with GreatSchools and does not endorse or guarantee this information. Please reach out to schools directly to verify all information and enrollment eligibility. Data provided by GreatSchools.org © 2024