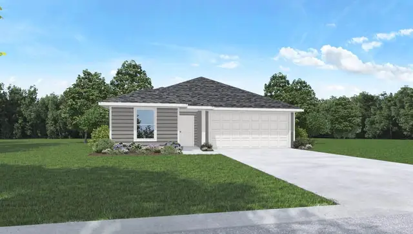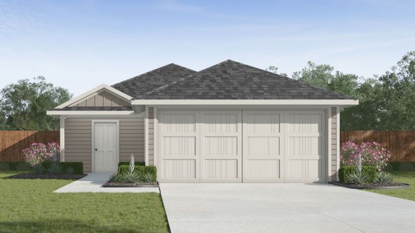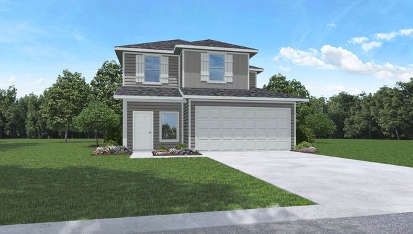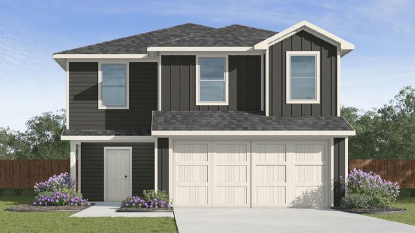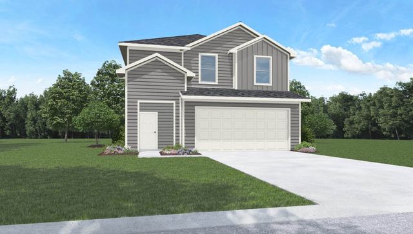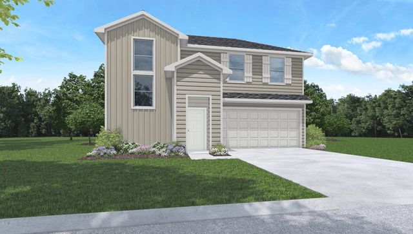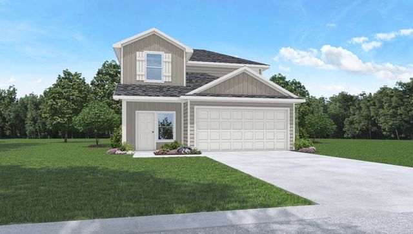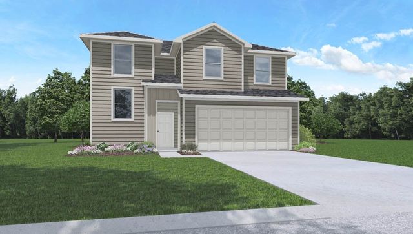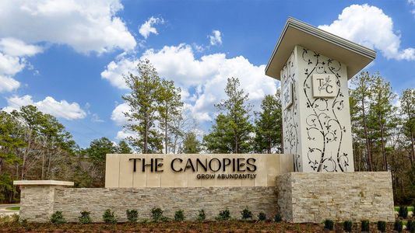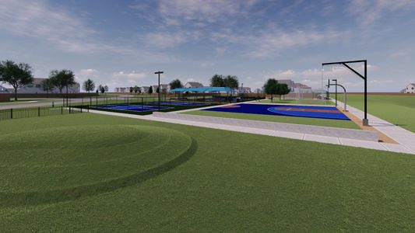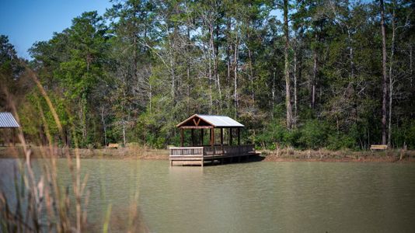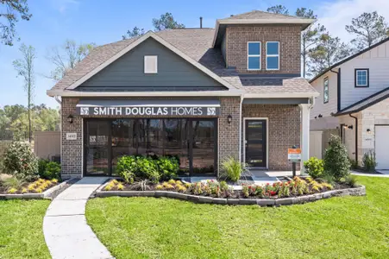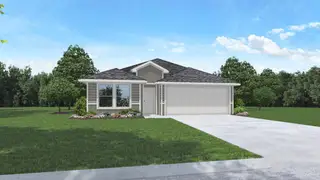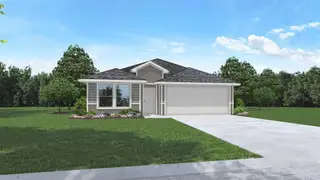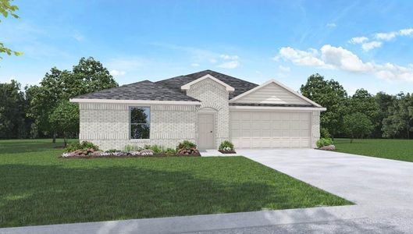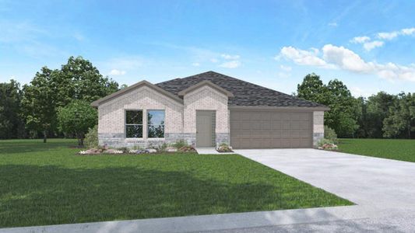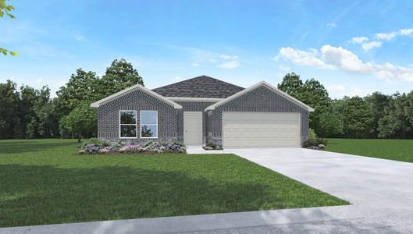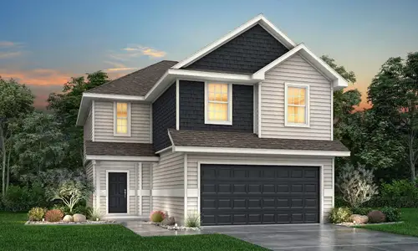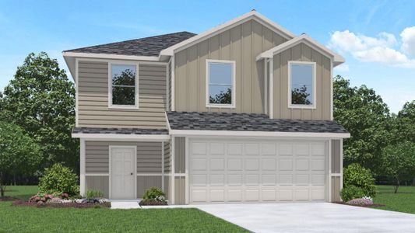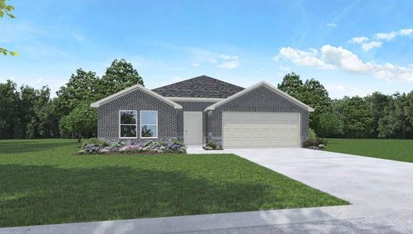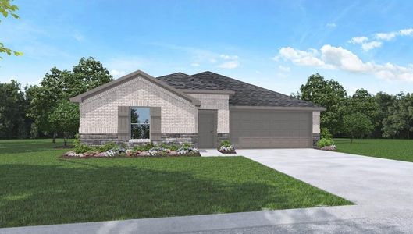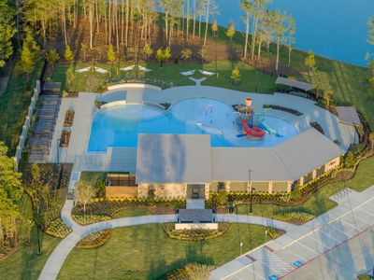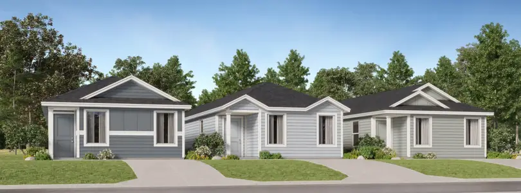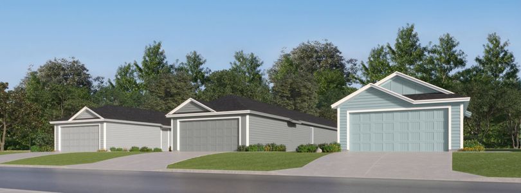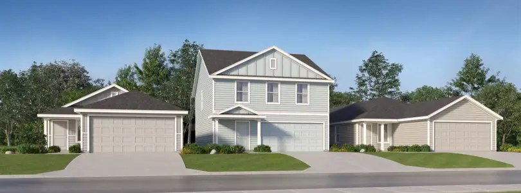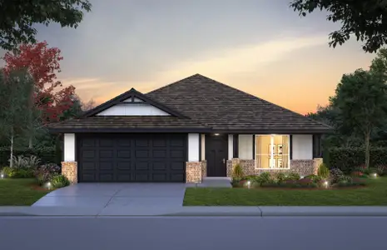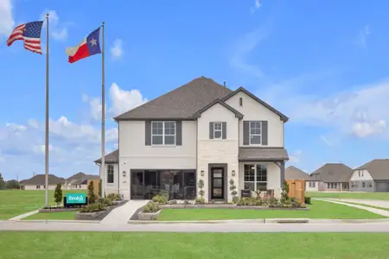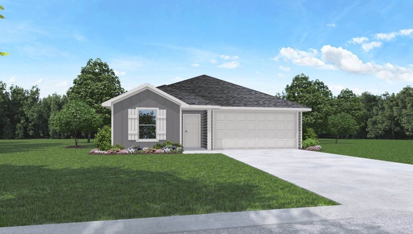
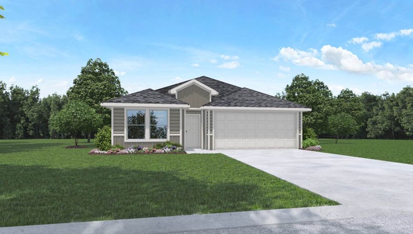
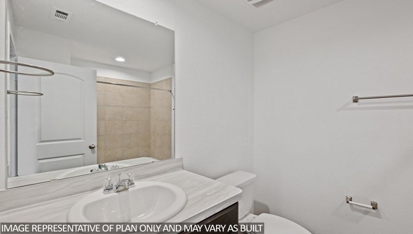
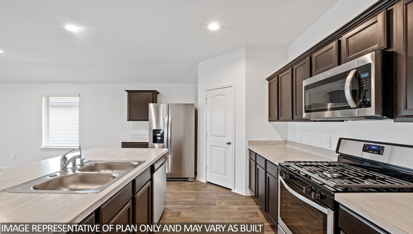
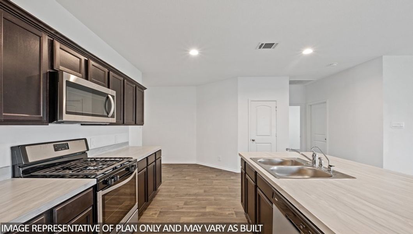
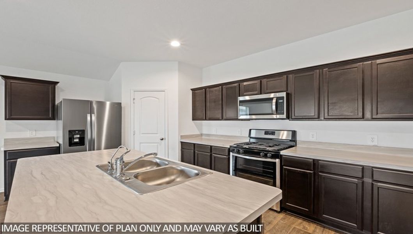
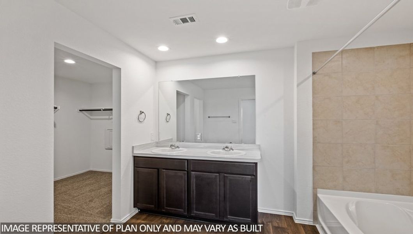







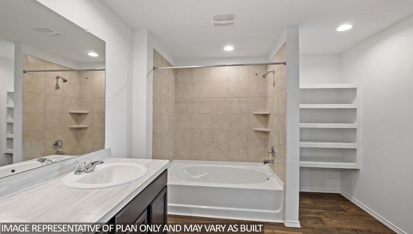
Book your tour. Save an average of $18,473. We'll handle the rest.
- Confirmed tours
- Get matched & compare top deals
- Expert help, no pressure
- No added fees
Estimated value based on Jome data, T&C apply
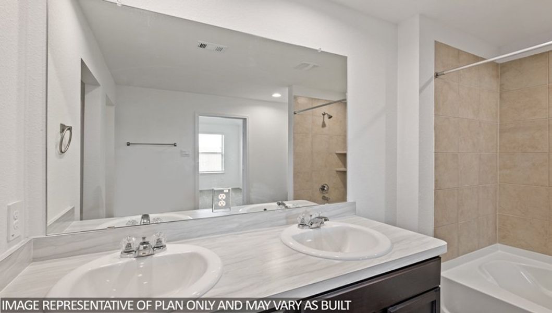
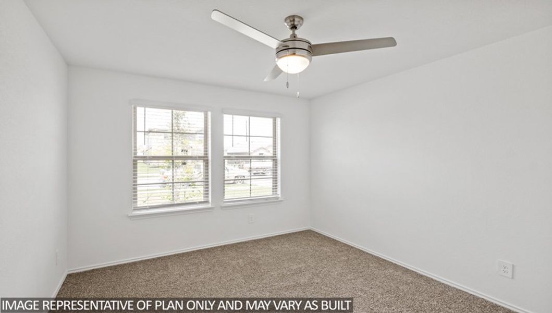
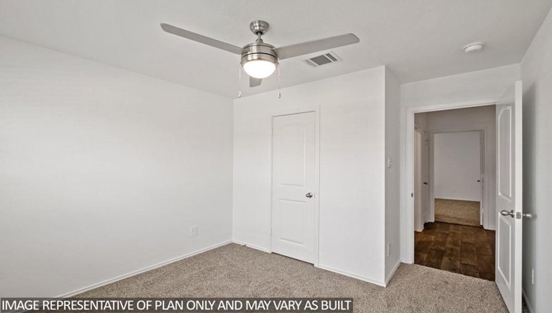
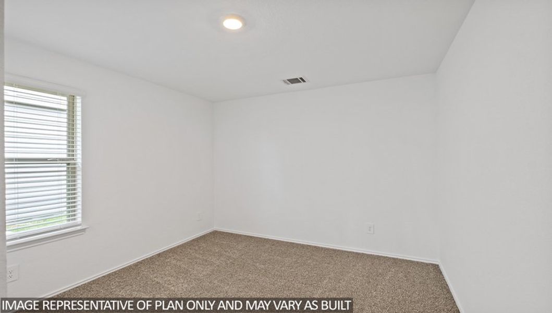
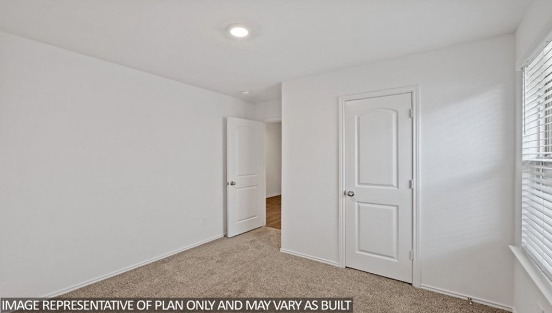
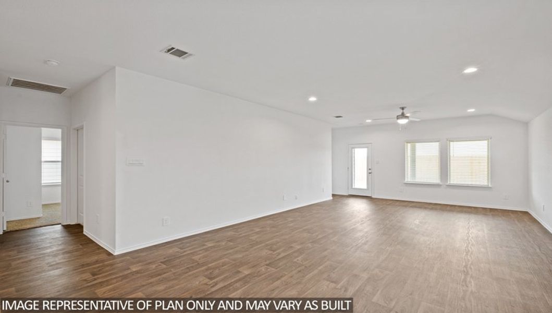
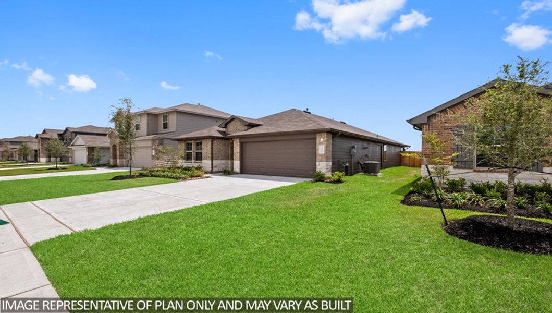
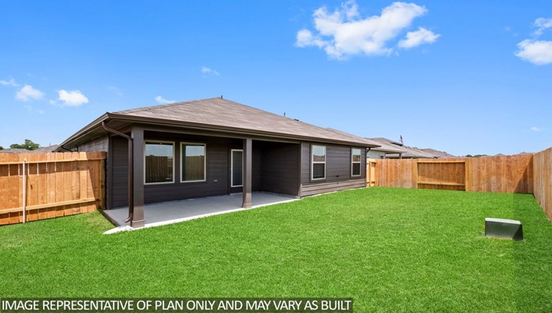
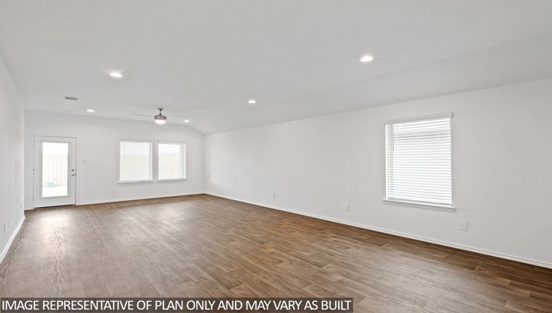
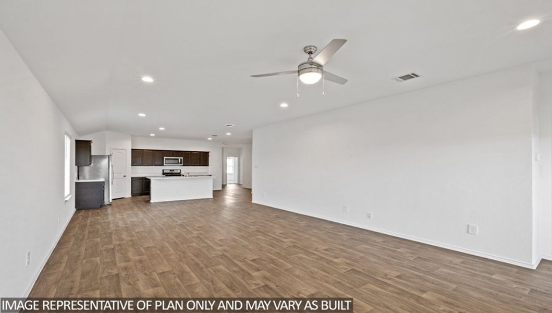
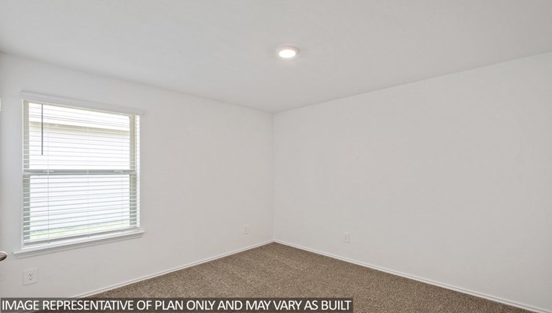
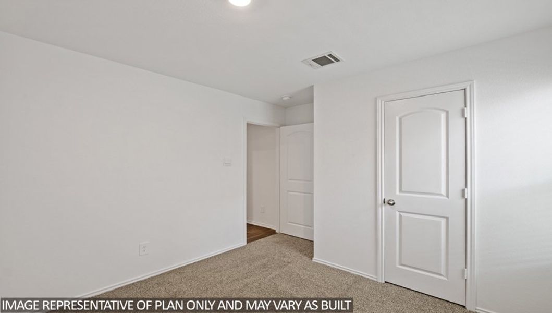
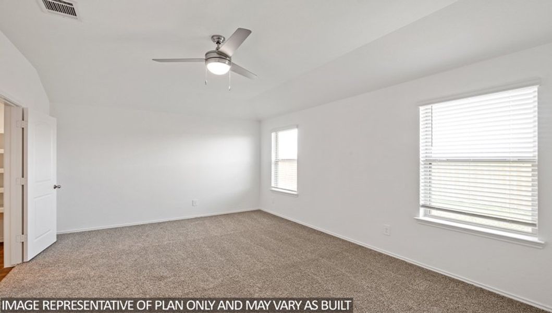
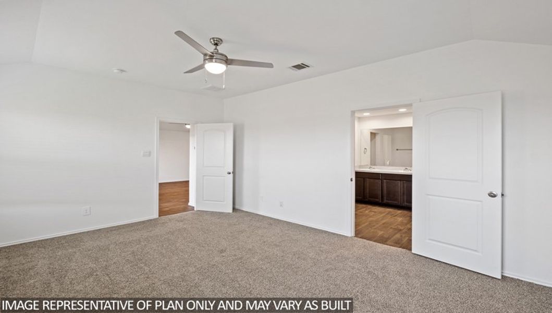
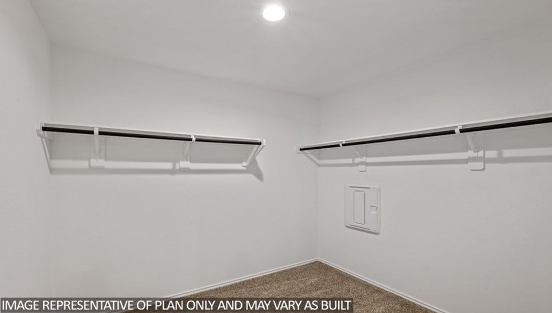
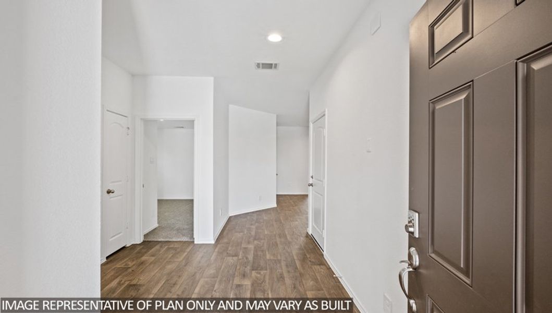
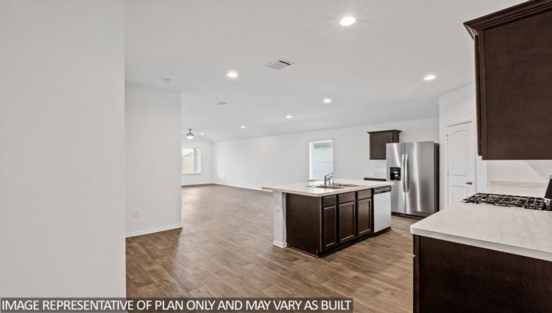
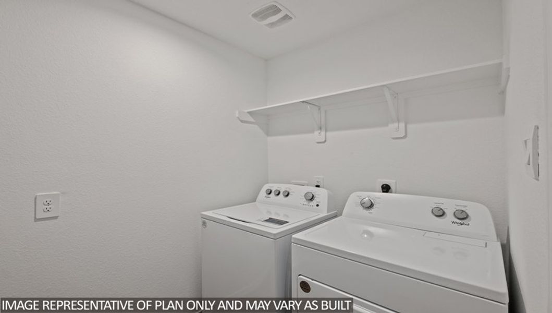
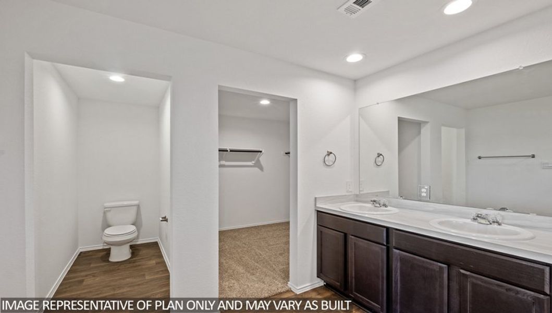
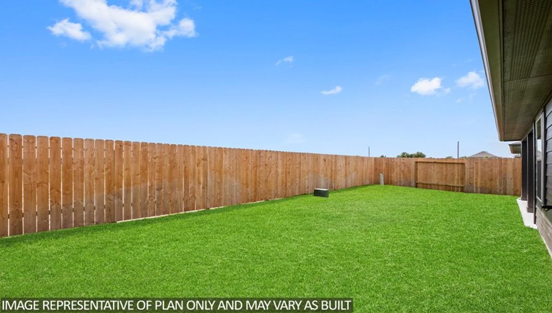
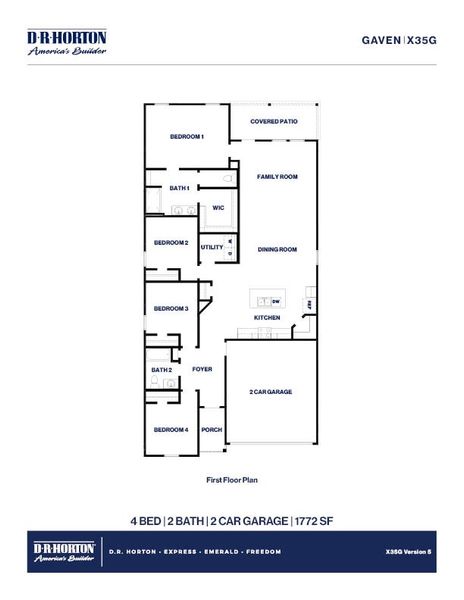
- 4 bd
- 2 ba
- 1,772 sqft
Gaven plan in Presswoods by D.R. Horton
Visit the community to experience this floor plan
Why tour with Jome?
- No pressure toursTour at your own pace with no sales pressure
- Expert guidanceGet insights from our home buying experts
- Exclusive accessSee homes and deals not available elsewhere
Jome is featured in
Plan description
May also be listed on the D.R. Horton website
Information last verified by Jome: Yesterday at 4:35 AM (January 17, 2026)
Book your tour. Save an average of $18,473. We'll handle the rest.
We collect exclusive builder offers, book your tours, and support you from start to housewarming.
- Confirmed tours
- Get matched & compare top deals
- Expert help, no pressure
- No added fees
Estimated value based on Jome data, T&C apply
Plan details
- Name:
- Gaven
- Property status:
- Floor plan
- Size:
- 1,772 sqft
- Stories:
- 1
- Beds:
- 4
- Baths:
- 2
- Garage spaces:
- 2
Plan features & finishes
- Garage/Parking:
- GarageAttached Garage
- Interior Features:
- Walk-In Closet
- Laundry facilities:
- Utility/Laundry Room
- Property amenities:
- PatioPorch
- Rooms:
- Primary Bedroom On MainKitchenDining RoomFamily RoomOpen Concept FloorplanPrimary Bedroom Downstairs

Get a consultation with our New Homes Expert
- See how your home builds wealth
- Plan your home-buying roadmap
- Discover hidden gems
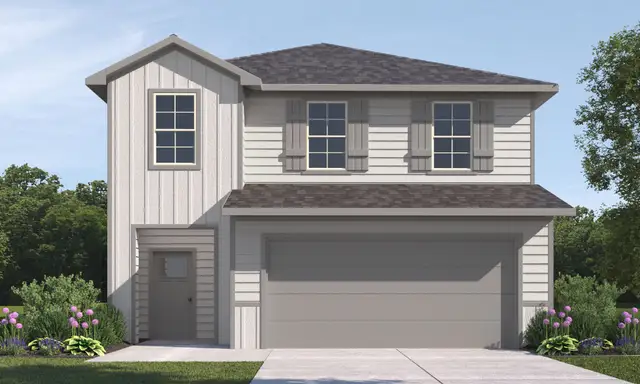
Community details
Presswoods
by D.R. Horton, Splendora, TX
- 10 homes
- 19 plans
- 1,156 - 3,200 sqft
View Presswoods details
Want to know more about what's around here?
The Gaven floor plan is part of Presswoods, a new home community by D.R. Horton, located in Splendora, TX. Visit the Presswoods community page for full neighborhood insights, including nearby schools, shopping, walk & bike-scores, commuting, air quality & natural hazards.

Homes built from this plan
Available homes in Presswoods
- Home at address 23231 Teakwood Hills Dr, Splendora, TX 77372
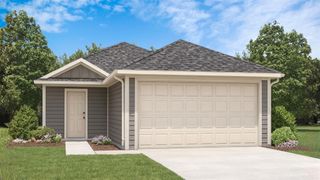
Estero
$230,990
- 4 bd
- 2 ba
- 1,572 sqft
23231 Teakwood Hills Dr, Splendora, TX 77372
- Home at address 14613 Ivy Floral Wy, Splendora, TX 77372
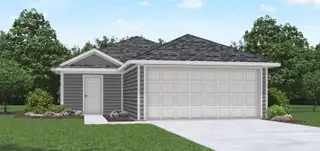
Estero
$252,990
- 4 bd
- 2 ba
- 1,572 sqft
14613 Ivy Floral Wy, Splendora, TX 77372
- Home at address 14529 Lily Plains Dr, Splendora, TX 77372
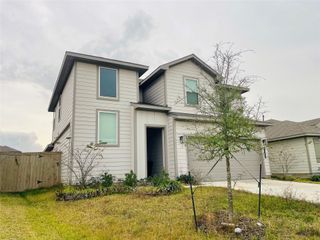
Plan X35P
$299,900
- 4 bd
- 2.5 ba
- 3,200 sqft
14529 Lily Plains Dr, Splendora, TX 77372
 More floor plans in Presswoods
More floor plans in Presswoods

Considering this plan?
Our expert will guide your tour, in-person or virtual
Need more information?
Text or call (888) 486-2818
Financials
Estimated monthly payment
Let us help you find your dream home
How many bedrooms are you looking for?
Similar homes nearby
Recently added communities in this area
Nearby communities in Splendora
New homes in nearby cities
More New Homes in Splendora, TX
- Jome
- New homes search
- Texas
- Greater Houston Area
- Montgomery County
- Splendora
- Presswoods
- 23173 Teakwood Hills Dr, Splendora, TX 77372

