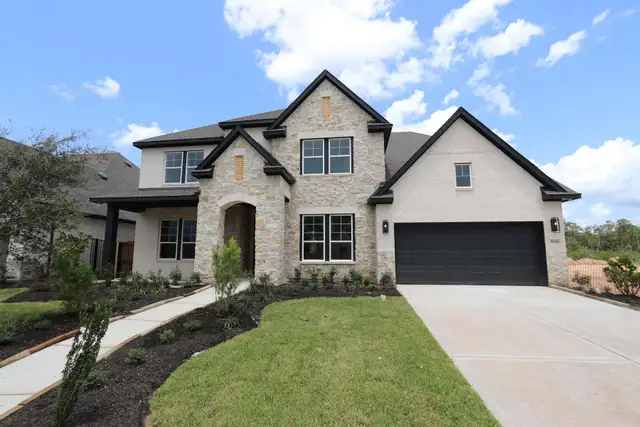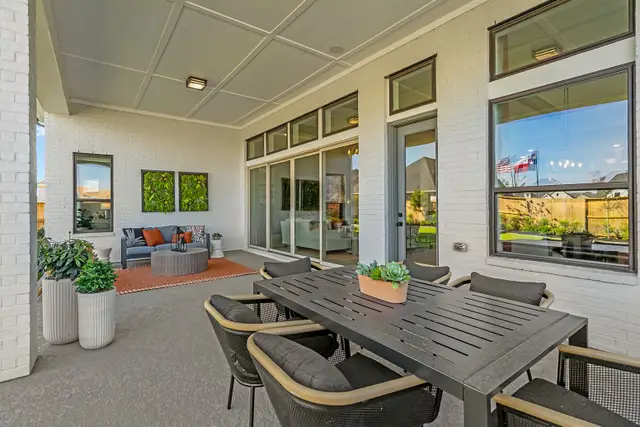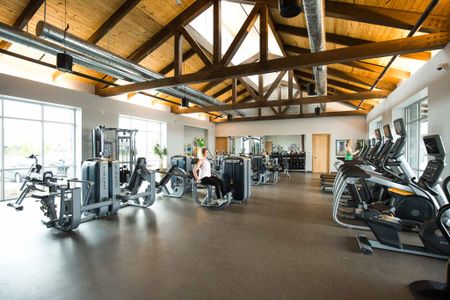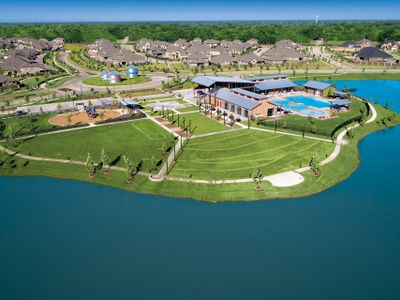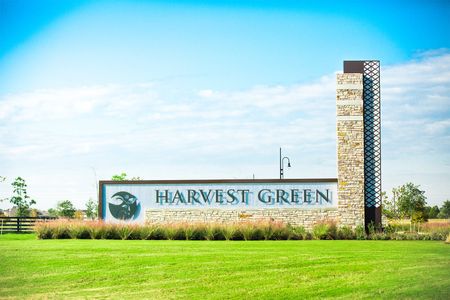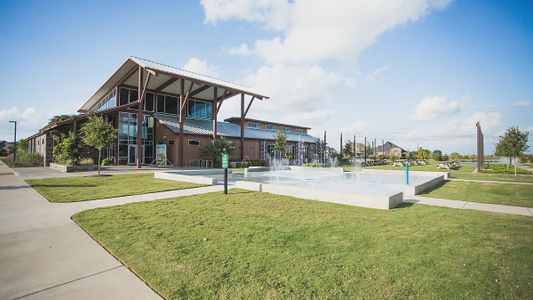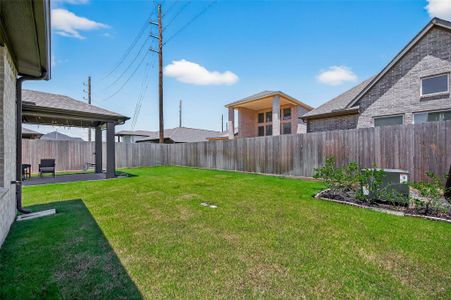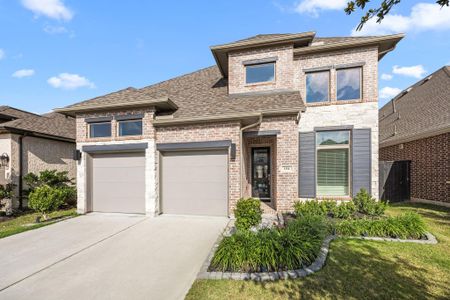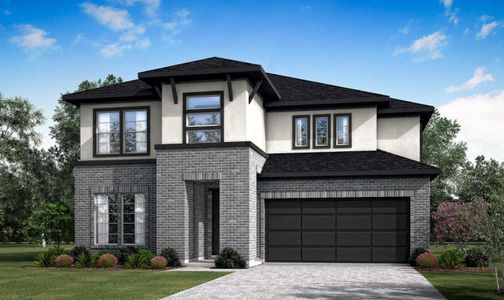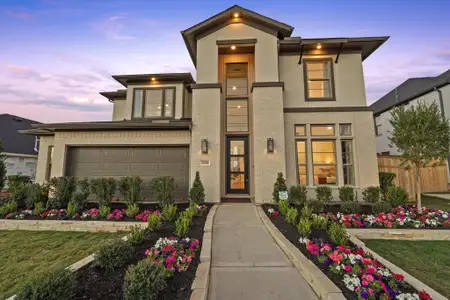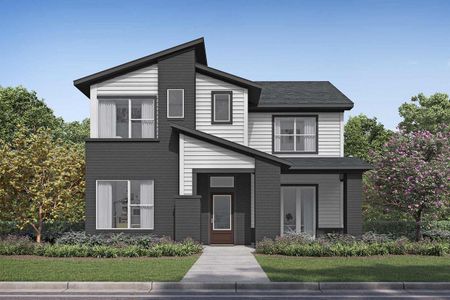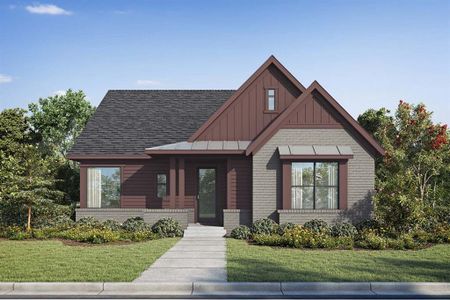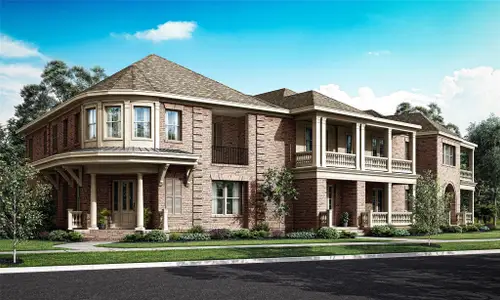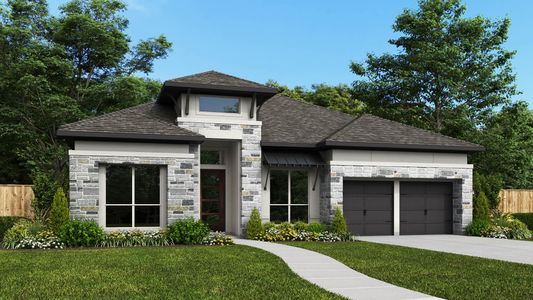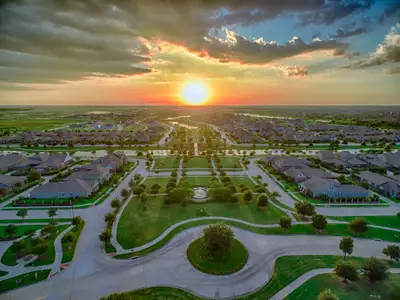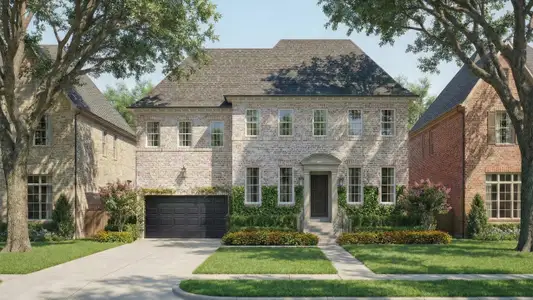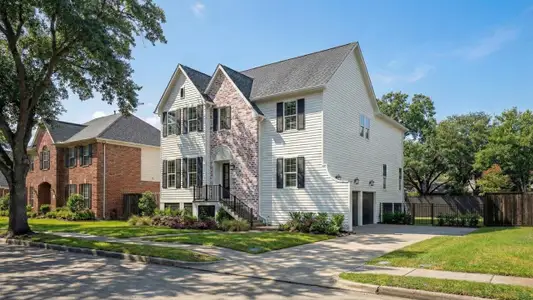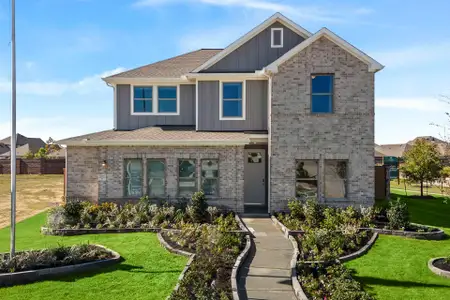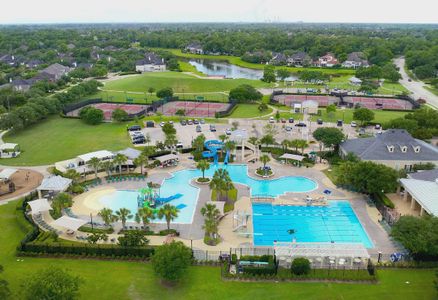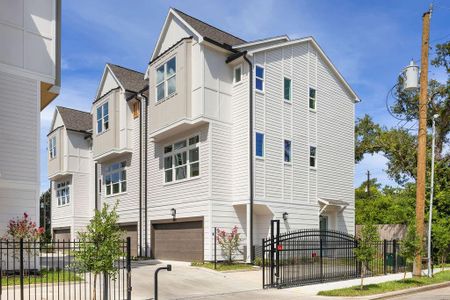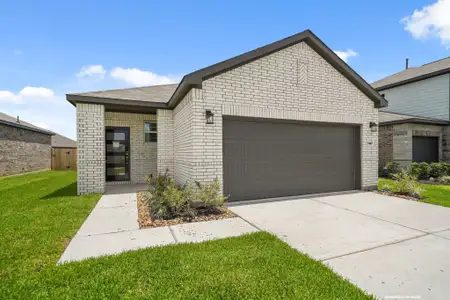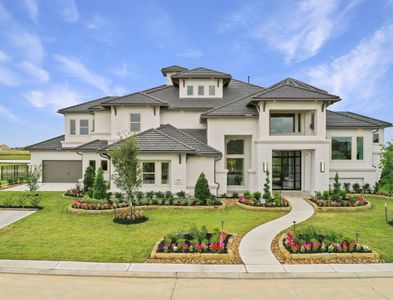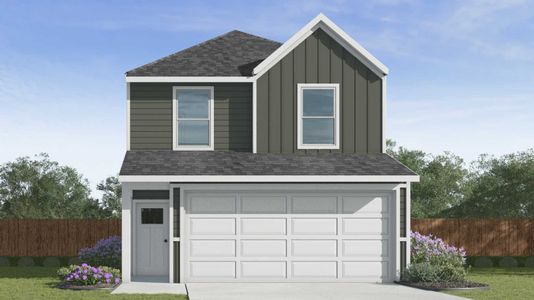

- 4 bd
- 3 ba
- 2,709 sqft
The Larkwood plan in Harvest Green 65' by David Weekley Homes
Visit the community to experience this floor plan
Why tour with Jome?
- No pressure toursTour at your own pace with no sales pressure
- Expert guidanceGet insights from our home buying experts
- Exclusive accessSee homes and deals not available elsewhere
Jome is featured in
Plan description
May also be listed on the David Weekley Homes website
Information last verified by Jome: Today at 1:34 AM (January 20, 2026)
Book your tour. Save an average of $18,473. We'll handle the rest.
We collect exclusive builder offers, book your tours, and support you from start to housewarming.
- Confirmed tours
- Get matched & compare top deals
- Expert help, no pressure
- No added fees
Estimated value based on Jome data, T&C apply
Plan details
- Name:
- The Larkwood
- Property status:
- Floor plan
- Lot width (feet):
- 65
- Size from:
- 2,709 sqft
- Size to:
- 2,782 sqft
- Stories:
- 1
- Beds:
- 4
- Baths:
- 3
- Half baths to:
- 1
- Garage spaces:
- 3
Plan features & finishes
- Garage/Parking:
- GarageAttached Garage
- Interior Features:
- Walk-In ClosetPantry
- Laundry facilities:
- Utility/Laundry Room
- Property amenities:
- BasementPorch
- Rooms:
- Primary Bedroom On MainKitchenOffice/StudyDining RoomFamily RoomOpen Concept FloorplanPrimary Bedroom Downstairs

Get a consultation with our New Homes Expert
- See how your home builds wealth
- Plan your home-buying roadmap
- Discover hidden gems

Community details
Harvest Green 65' at Harvest Green
by David Weekley Homes, Richmond, TX
- 2 homes
- 10 plans
- 2,709 - 3,799 sqft
View Harvest Green 65' details
Want to know more about what's around here?
The The Larkwood floor plan is part of Harvest Green 65', a new home community by David Weekley Homes, located in Richmond, TX. Visit the Harvest Green 65' community page for full neighborhood insights, including nearby schools, shopping, walk & bike-scores, commuting, air quality & natural hazards.

Available homes in Harvest Green 65'
- Home at address 2807 Tulip Terrace Trl, Richmond, TX 77406
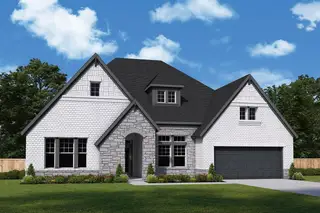
The Leeward
$890,000
- 4 bd
- 3.5 ba
- 3,347 sqft
2807 Tulip Terrace Trl, Richmond, TX 77406
- Home at address 2815 Tulip Terrace Trl, Richmond, TX 77406
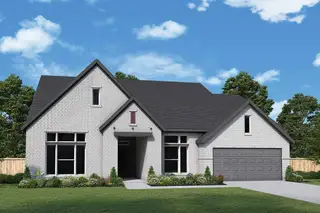
The Leeward
$895,000
- 4 bd
- 3.5 ba
- 3,320 sqft
2815 Tulip Terrace Trl, Richmond, TX 77406
 More floor plans in Harvest Green 65'
More floor plans in Harvest Green 65'

Considering this plan?
Our expert will guide your tour, in-person or virtual
Need more information?
Text or call (888) 486-2818
Financials
Estimated monthly payment
Let us help you find your dream home
How many bedrooms are you looking for?
Similar homes nearby
Recently added communities in this area
Nearby communities in Richmond
New homes in nearby cities
More New Homes in Richmond, TX
- Jome
- New homes search
- Texas
- Greater Houston Area
- Fort Bend County
- Richmond
- Harvest Green 65'
- 2318 Home Sweet Home St, Richmond, TX 77406


