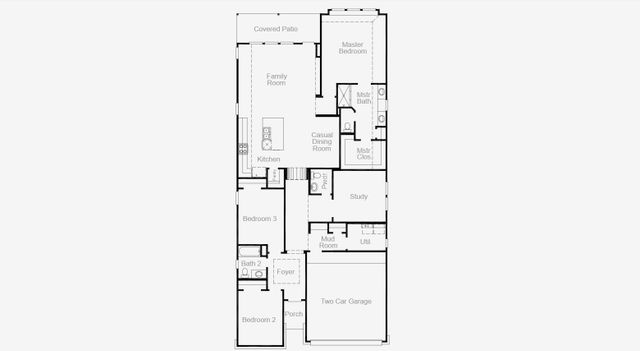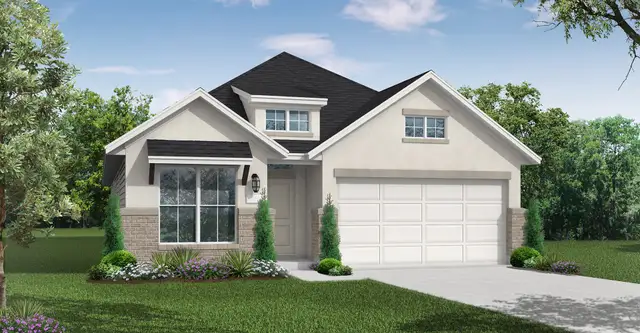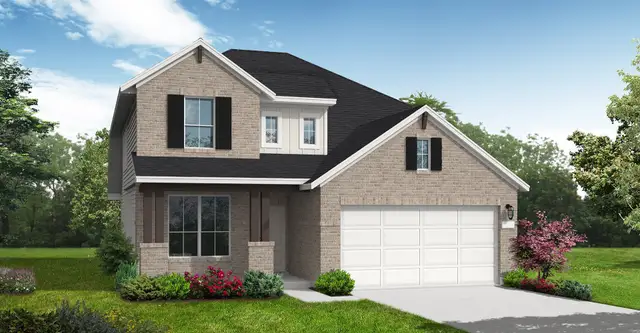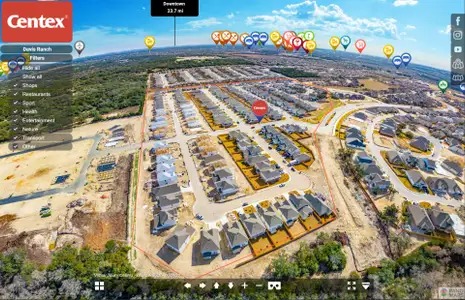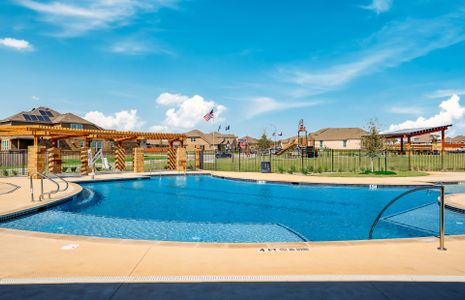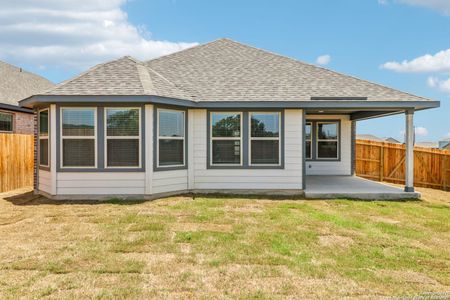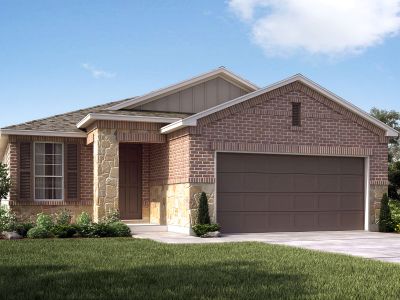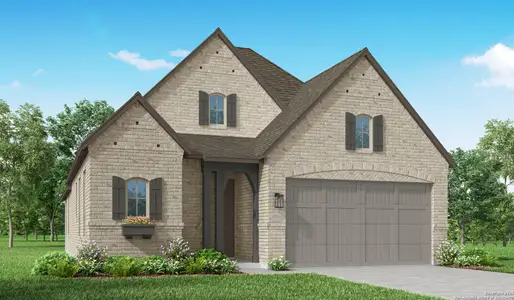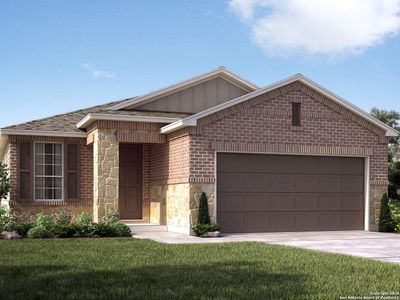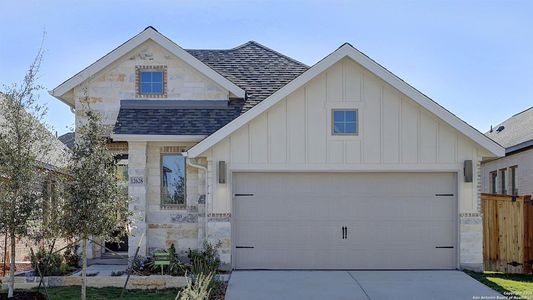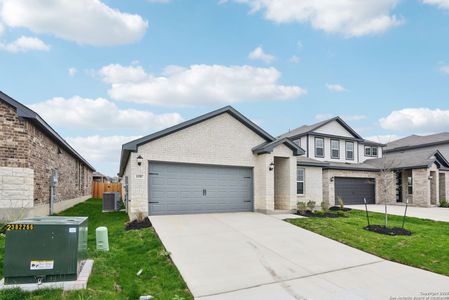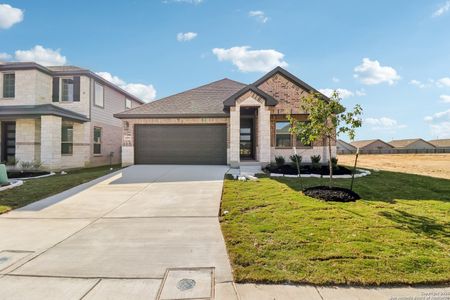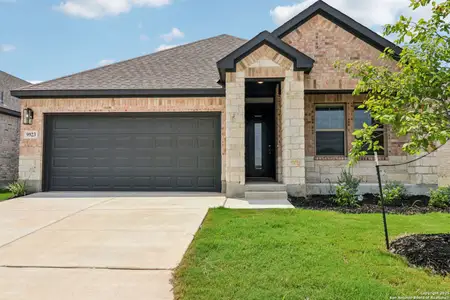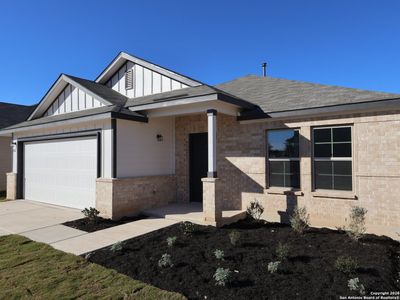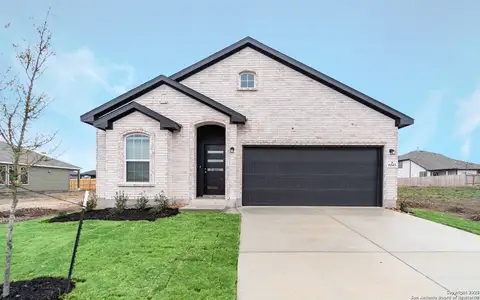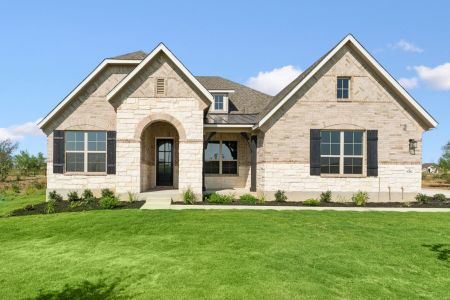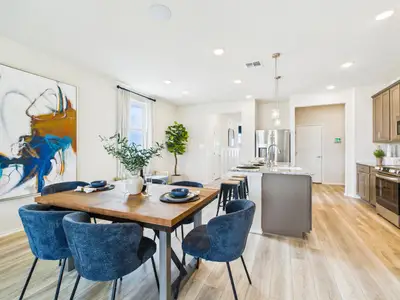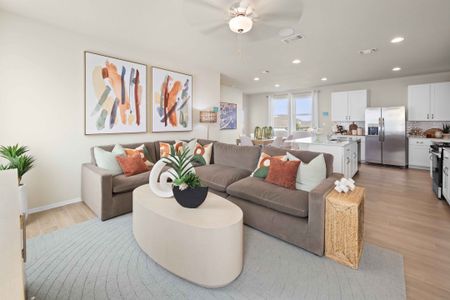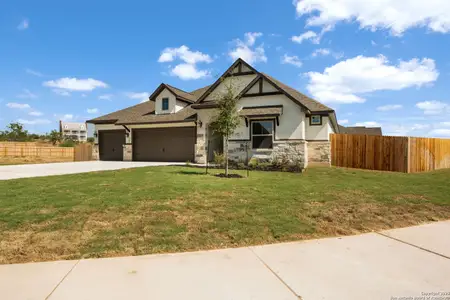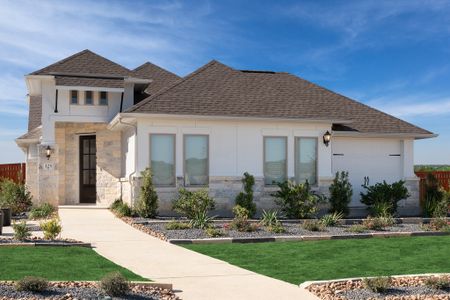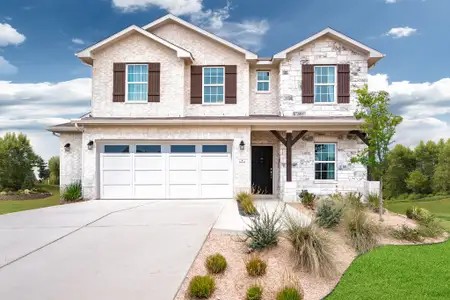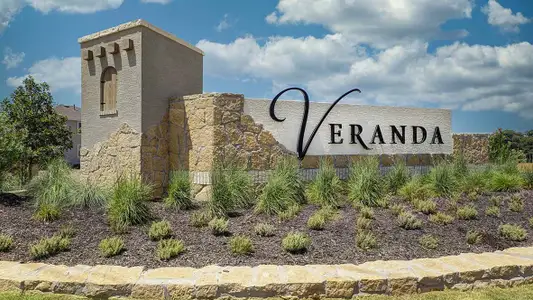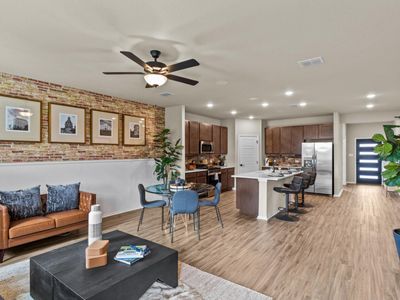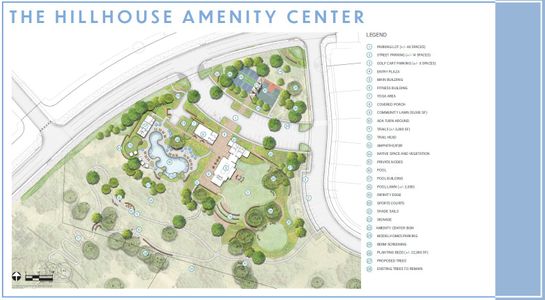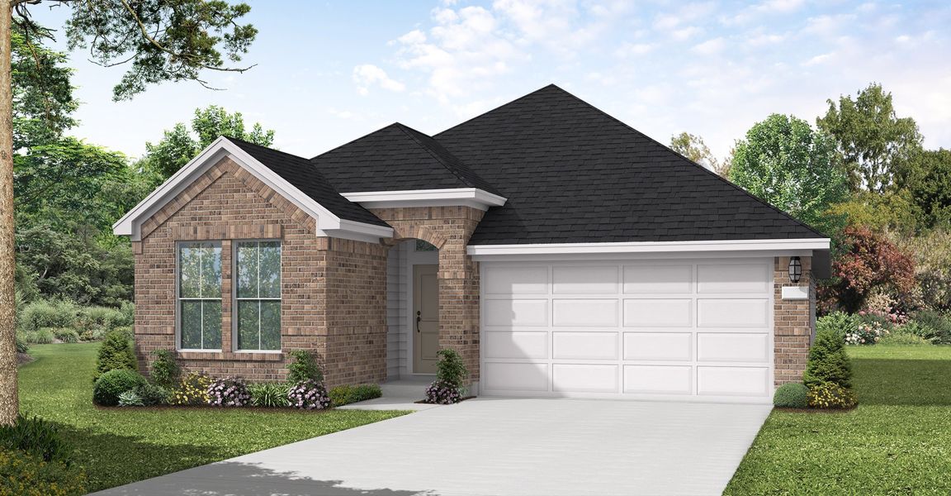
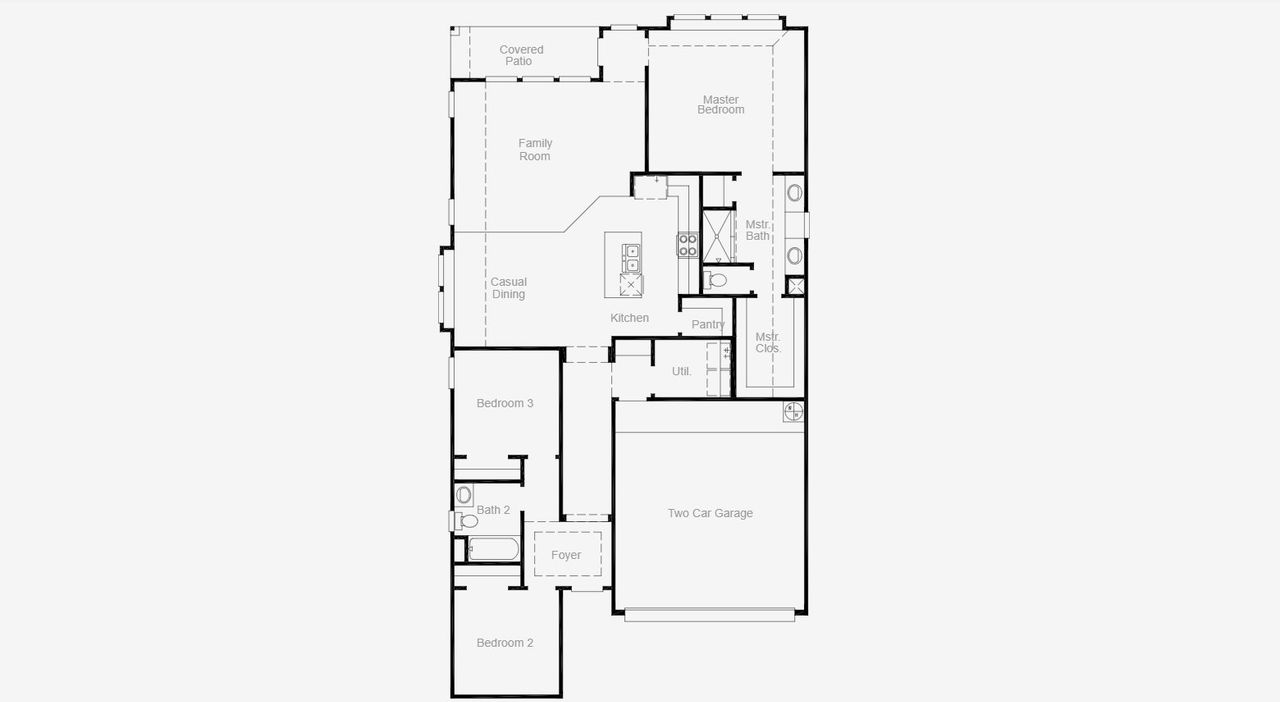


Book your tour. Save an average of $18,473. We'll handle the rest.
- Confirmed tours
- Get matched & compare top deals
- Expert help, no pressure
- No added fees
Estimated value based on Jome data, T&C apply
- 3 bd
- 2 ba
- 1,625 sqft
Kendalia plan in Davis Ranch by Coventry Homes
Visit the community to experience this floor plan
Why tour with Jome?
- No pressure toursTour at your own pace with no sales pressure
- Expert guidanceGet insights from our home buying experts
- Exclusive accessSee homes and deals not available elsewhere
Jome is featured in
Plan description
May also be listed on the Coventry Homes website
Information last verified by Jome: Today at 1:56 AM (January 22, 2026)
Plan details
- Name:
- Kendalia
- Property status:
- Floor plan
- Lot width (feet):
- 45
- Size:
- 1,625 sqft
- Stories:
- 1
- Beds:
- 3
- Baths:
- 2
- Garage spaces:
- 2
Plan features & finishes
- Appliances:
- Water SoftenerSprinkler System
- Garage/Parking:
- GarageAttached Garage
- Interior Features:
- Ceiling-HighWalk-In ClosetFoyerPantry
- Kitchen:
- Gas CooktopKitchen Island
- Laundry facilities:
- Utility/Laundry Room
- Property amenities:
- BasementSodBathtub in primaryPatioFireplace
- Rooms:
- Primary Bedroom On MainKitchenMudroomDining RoomFamily RoomOpen Concept FloorplanPrimary Bedroom Downstairs
- Upgrade Options:
- Bay WindowsSeparate Shower and TubExtended GarageAlternate ShowerAlternate KitchenGarage BayFireplaceExtended Patio

Get a consultation with our New Homes Expert
- See how your home builds wealth
- Plan your home-buying roadmap
- Discover hidden gems
Utility information
- Utilities:
- Natural Gas Available, Natural Gas on Property
See the full plan layout
Download the floor plan PDF with room dimensions and home design details.

Instant download, no cost
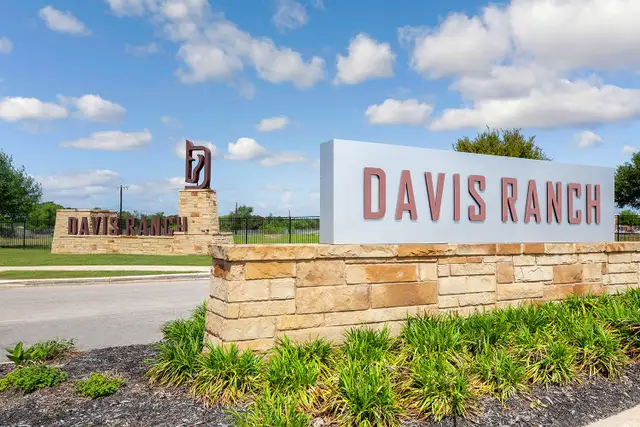
Community details
Davis Ranch at Davis Ranch
by Coventry Homes, San Antonio, TX
- 4 homes
- 7 plans
- 1,625 - 2,835 sqft
View Davis Ranch details
Want to know more about what's around here?
The Kendalia floor plan is part of Davis Ranch, a new home community by Coventry Homes, located in San Antonio, TX. Visit the Davis Ranch community page for full neighborhood insights, including nearby schools, shopping, walk & bike-scores, commuting, air quality & natural hazards.

Available homes in Davis Ranch
- Home at address 12325 Goulding, San Antonio, TX 78254
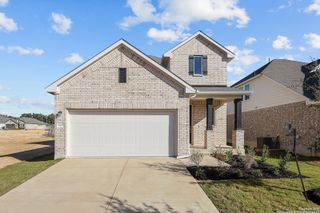
Progreso (2080-CV-30)
$399,990
- 4 bd
- 3 ba
- 2,122 sqft
12325 Goulding, San Antonio, TX 78254
- Home at address 12341 Goulding, San Antonio, TX 78254
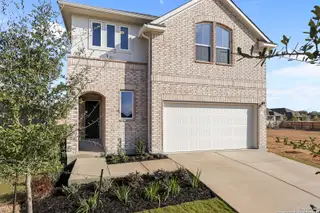
Bloomburg (2413-CV-30)
$449,990
- 4 bd
- 3 ba
- 2,475 sqft
12341 Goulding, San Antonio, TX 78254
- Home at address 11406 Coppola, San Antonio, TX 78254
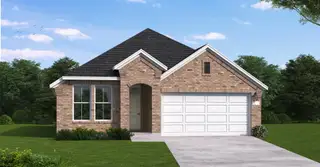
Home
$459,990
- 4 bd
- 3.5 ba
- 2,133 sqft
11406 Coppola, San Antonio, TX 78254
- Home at address 11319 Barbosa, San Antonio, TX 78254
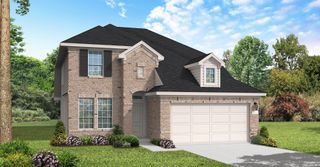
Home
$539,990
- 5 bd
- 3.5 ba
- 2,835 sqft
11319 Barbosa, San Antonio, TX 78254
 More floor plans in Davis Ranch
More floor plans in Davis Ranch

Considering this plan?
Our expert will guide your tour, in-person or virtual
Need more information?
Text or call (888) 486-2818
Financials
Estimated monthly payment
Let us help you find your dream home
How many bedrooms are you looking for?
Similar homes nearby
Recently added communities in this area
Nearby communities in San Antonio
New homes in nearby cities
More New Homes in San Antonio, TX
- Jome
- New homes search
- Texas
- Greater San Antonio
- Bexar County
- San Antonio
- Davis Ranch
- 10224 Cactus Hls, San Antonio, TX 78254


