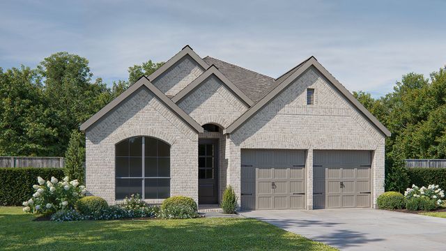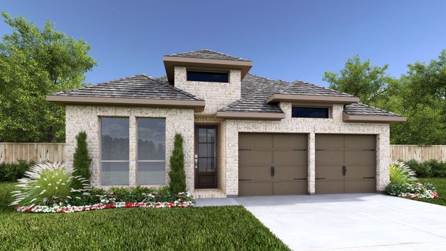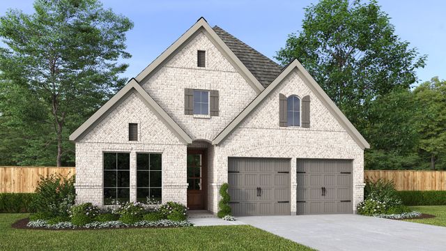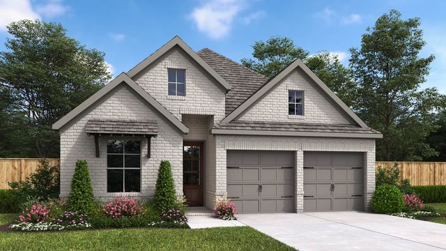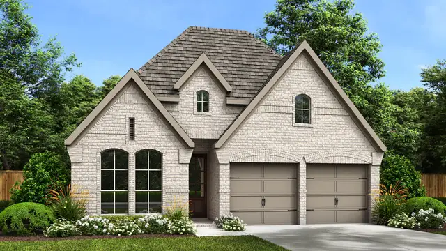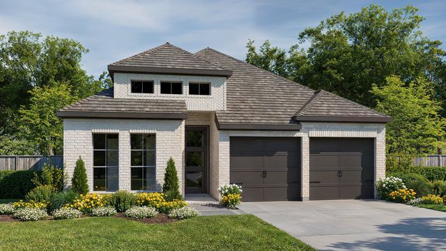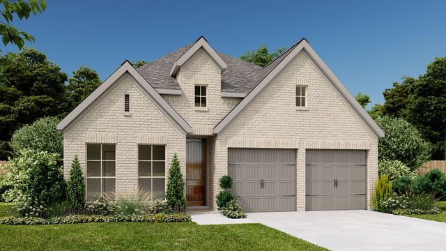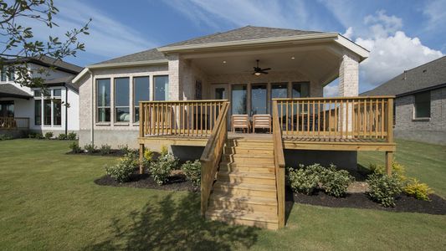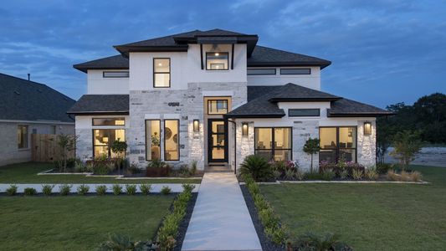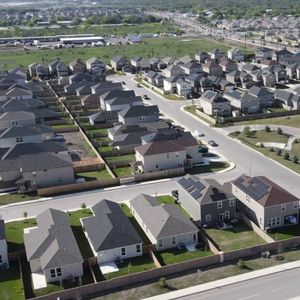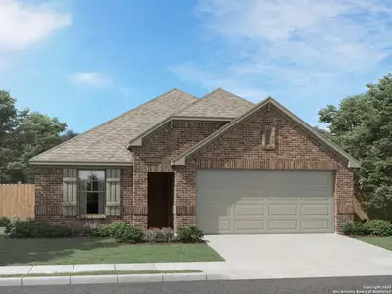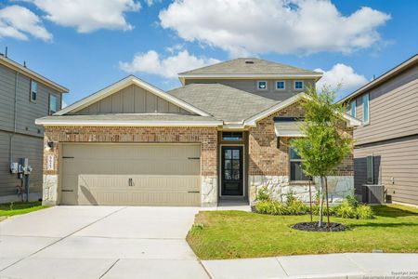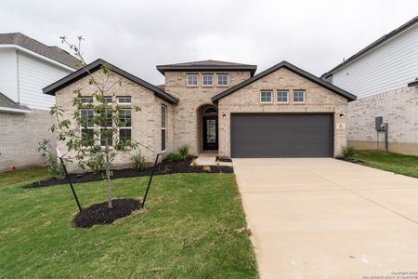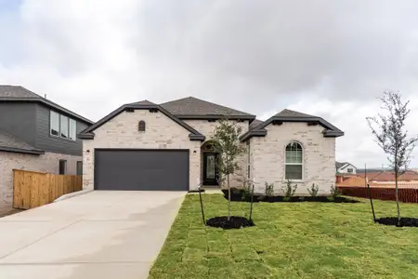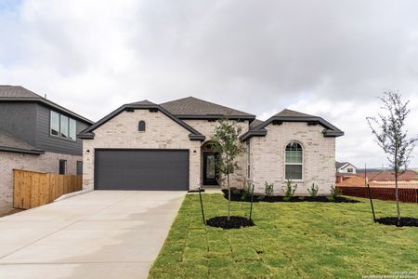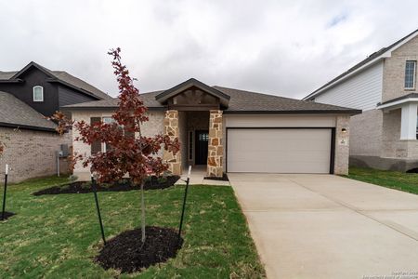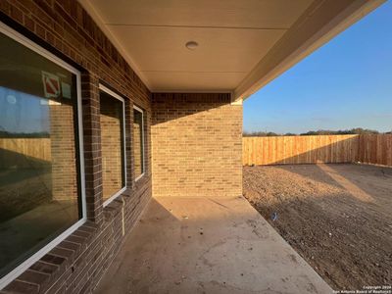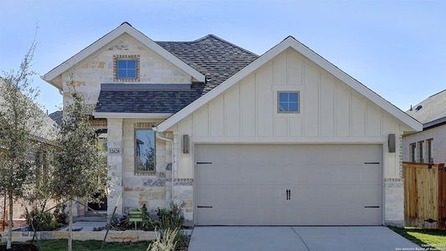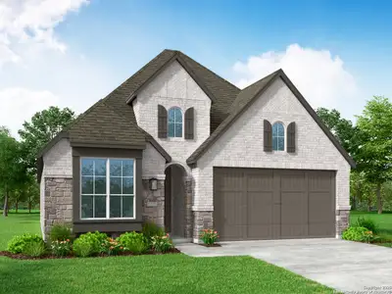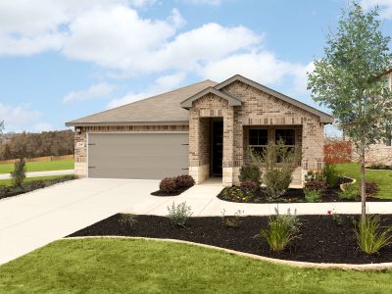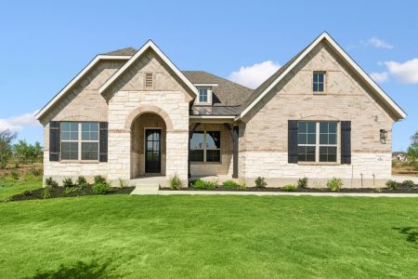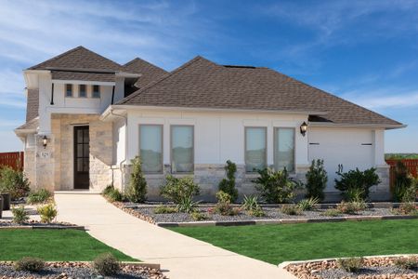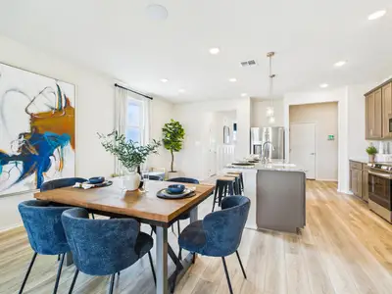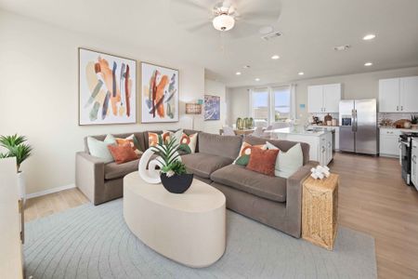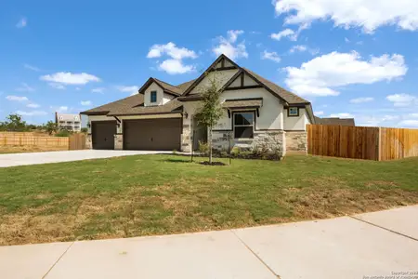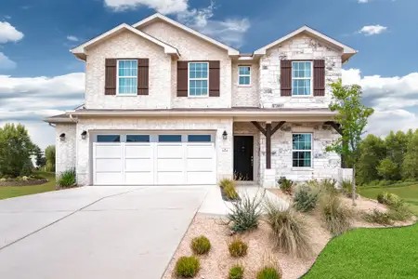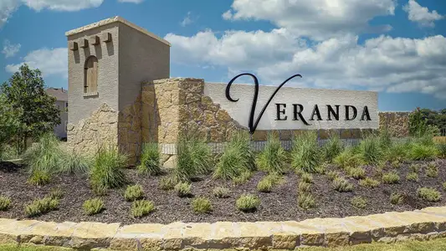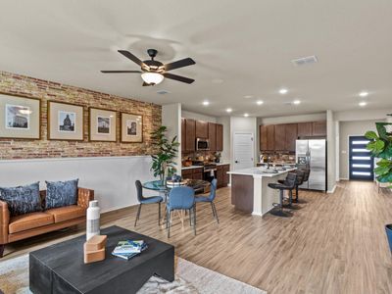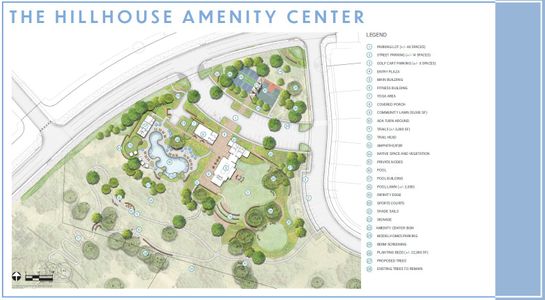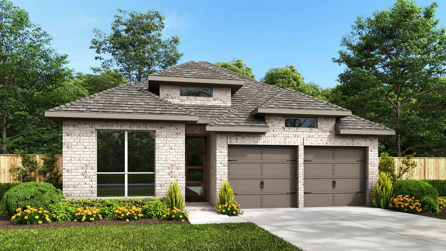
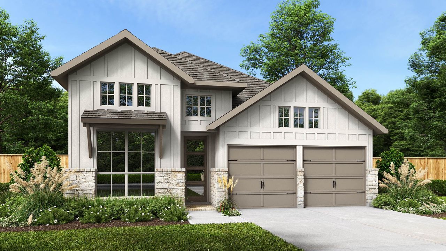


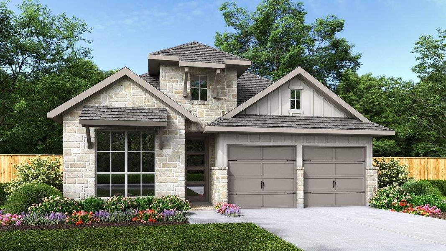
Book your tour. Save an average of $18,473. We'll handle the rest.
- Confirmed tours
- Get matched & compare top deals
- Expert help, no pressure
- No added fees
Estimated value based on Jome data, T&C apply
- 3 bd
- 3 ba
- 1,910 sqft
1910W plan in Kallison Ranch 45' by Perry Homes
Visit the community to experience this floor plan
Why tour with Jome?
- No pressure toursTour at your own pace with no sales pressure
- Expert guidanceGet insights from our home buying experts
- Exclusive accessSee homes and deals not available elsewhere
Jome is featured in
Plan description
May also be listed on the Perry Homes website
Information last verified by Jome: Yesterday at 6:27 AM (January 19, 2026)
 Plan highlights
Plan highlights
Book your tour. Save an average of $18,473. We'll handle the rest.
We collect exclusive builder offers, book your tours, and support you from start to housewarming.
- Confirmed tours
- Get matched & compare top deals
- Expert help, no pressure
- No added fees
Estimated value based on Jome data, T&C apply
Plan details
- Name:
- 1910W
- Property status:
- Floor plan
- Lot width (feet):
- 45
- Size:
- 1,910 sqft
- Stories:
- 1
- Beds:
- 3
- Baths:
- 3
- Garage spaces:
- 2
Plan features & finishes
- Appliances:
- Water SoftenerSprinkler System
- Garage/Parking:
- GarageAttached Garage
- Interior Features:
- Ceiling-HighWalk-In ClosetPantryBlinds
- Kitchen:
- Gas CooktopKitchen Island
- Laundry facilities:
- Utility/Laundry Room
- Property amenities:
- BasementSodBathtub in primaryPatioFireplaceSmart Home SystemPorch
- Rooms:
- Flex RoomPrimary Bedroom On MainKitchenEntry HallOffice/StudyMudroomDining RoomFamily RoomOpen Concept FloorplanPrimary Bedroom Downstairs
- Upgrade Options:
- Optional Multi-Gen SuiteSliding DoorsFireplaceExtended Patio

Get a consultation with our New Homes Expert
- See how your home builds wealth
- Plan your home-buying roadmap
- Discover hidden gems
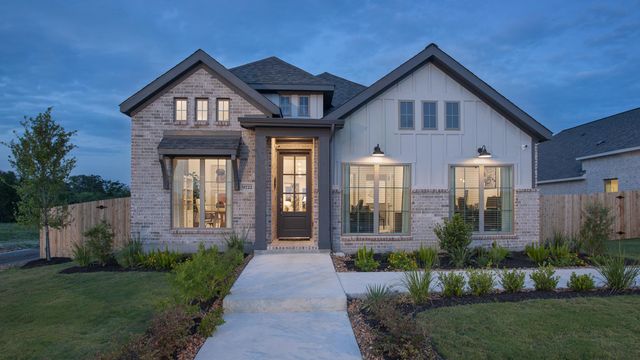
Community details
Kallison Ranch 45'
by Perry Homes, San Antonio, TX
- 11 homes
- 17 plans
- 1,910 - 2,754 sqft
View Kallison Ranch 45' details
Community amenities
- Multigenerational Homes Available
Want to know more about what's around here?
The 1910W floor plan is part of Kallison Ranch 45', a new home community by Perry Homes, located in San Antonio, TX. Visit the Kallison Ranch 45' community page for full neighborhood insights, including nearby schools, shopping, walk & bike-scores, commuting, air quality & natural hazards.

Available homes in Kallison Ranch 45'
- Home at address 9940 Paladin Rdg, San Antonio, TX 78254
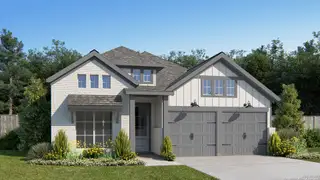
1984W
$424,900
- 3 bd
- 2 ba
- 1,984 sqft
9940 Paladin Rdg, San Antonio, TX 78254
- Home at address 9945 Paladin Rdg, San Antonio, TX 78254
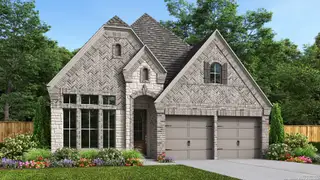
1992W
$439,900
- 4 bd
- 2.5 ba
- 1,992 sqft
9945 Paladin Rdg, San Antonio, TX 78254
- Home at address 9933 Paladin Rdg, San Antonio, TX 78254
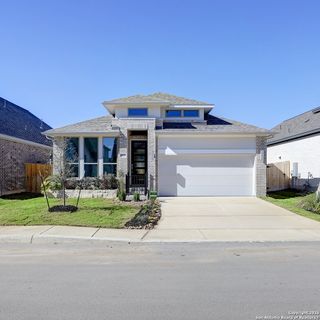
2169W
$449,900
- 4 bd
- 3 ba
- 2,169 sqft
9933 Paladin Rdg, San Antonio, TX 78254
- Home at address 9947 Medicine Hat, San Antonio, TX 78254
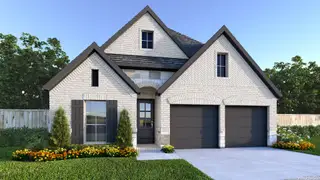
2026W
$449,900
- 3 bd
- 2 ba
- 2,026 sqft
9947 Medicine Hat, San Antonio, TX 78254
- Home at address 14423 Chaparral Run, San Antonio, TX 78254
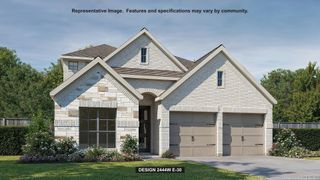
2444W
$474,900
- 4 bd
- 3 ba
- 2,628 sqft
14423 Chaparral Run, San Antonio, TX 78254
- Home at address 14415 Chaparral Run, San Antonio, TX 78254
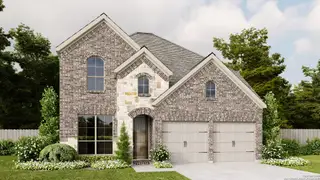
2442W
$474,900
- 4 bd
- 3.5 ba
- 2,488 sqft
14415 Chaparral Run, San Antonio, TX 78254
 More floor plans in Kallison Ranch 45'
More floor plans in Kallison Ranch 45'

Considering this plan?
Our expert will guide your tour, in-person or virtual
Need more information?
Text or call (888) 486-2818
Financials
Estimated monthly payment
Let us help you find your dream home
How many bedrooms are you looking for?
Similar homes nearby
Recently added communities in this area
Nearby communities in San Antonio
New homes in nearby cities
More New Homes in San Antonio, TX
- Jome
- New homes search
- Texas
- Greater San Antonio
- Bexar County
- San Antonio
- Kallison Ranch 45'
- 9722 Rosette Pl, San Antonio, TX 78254

