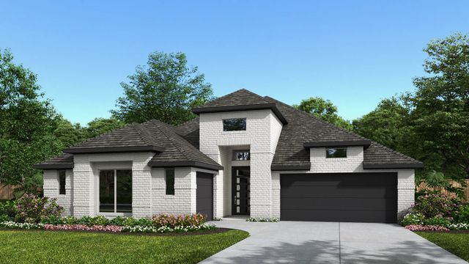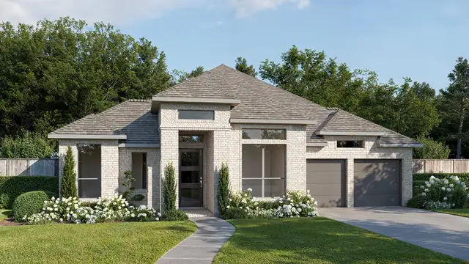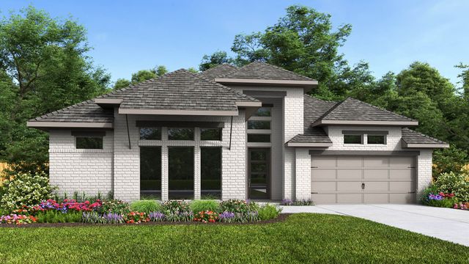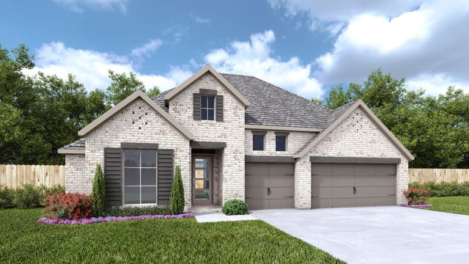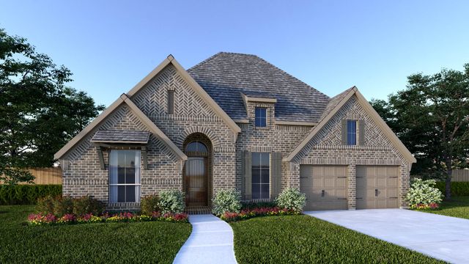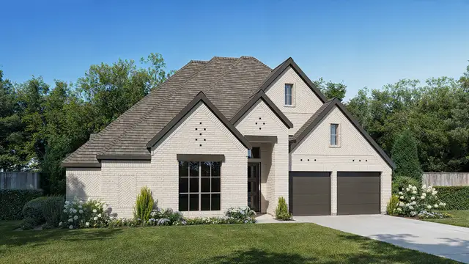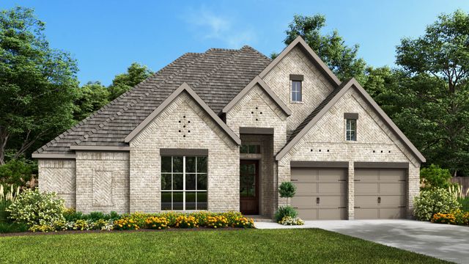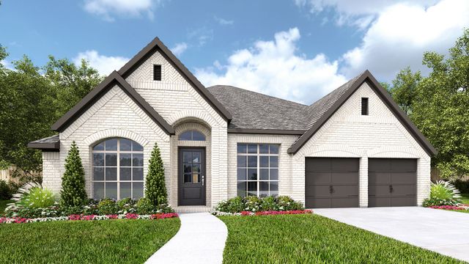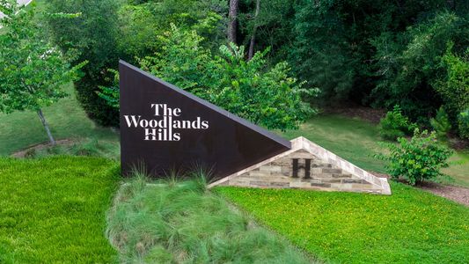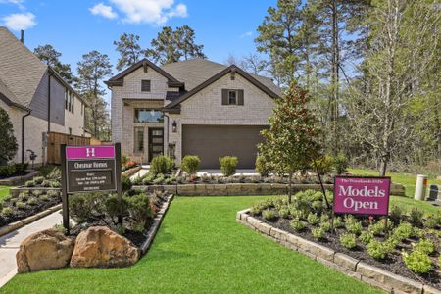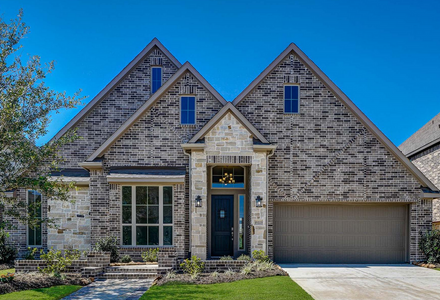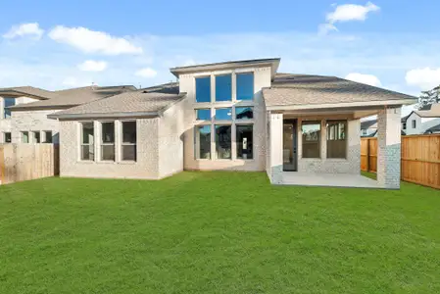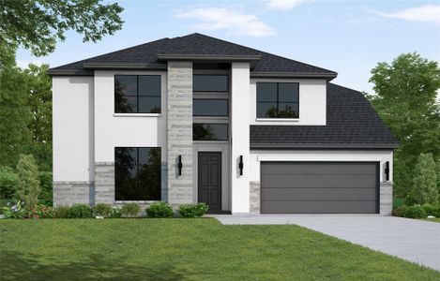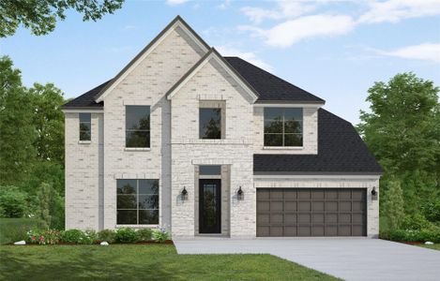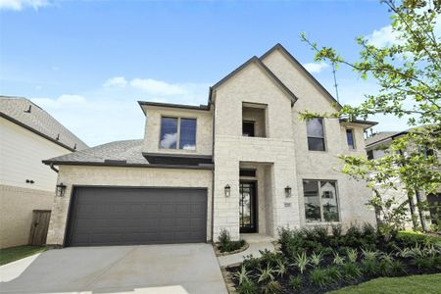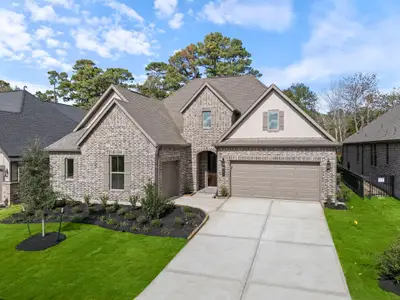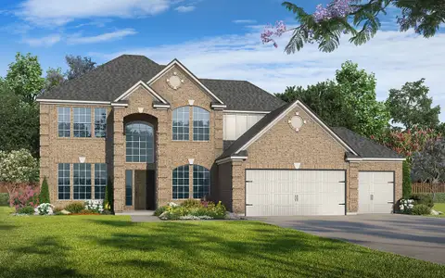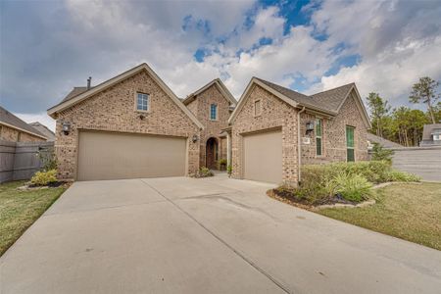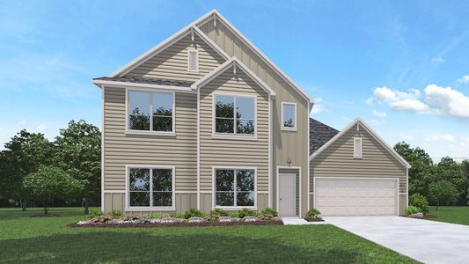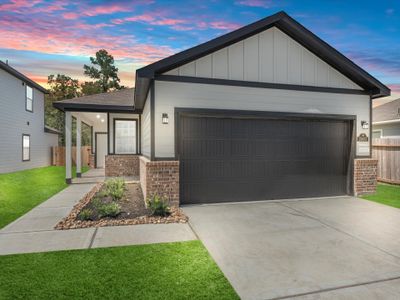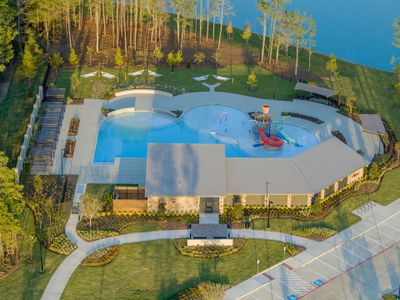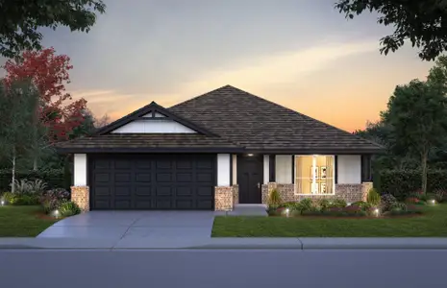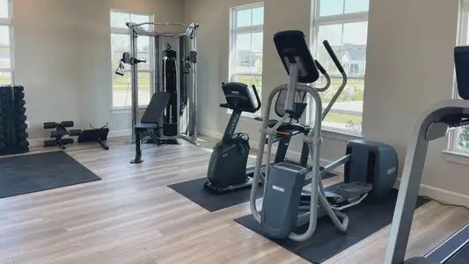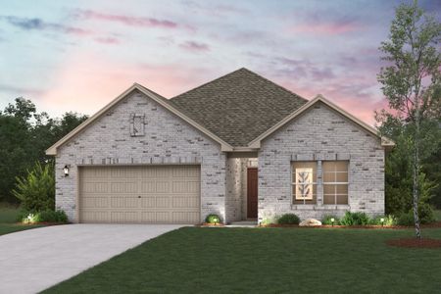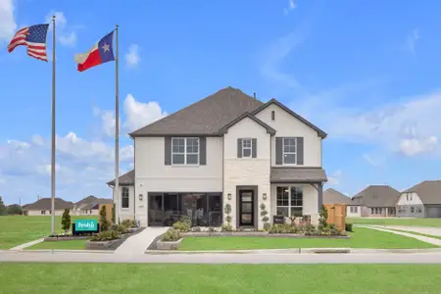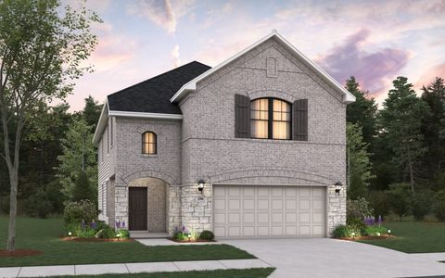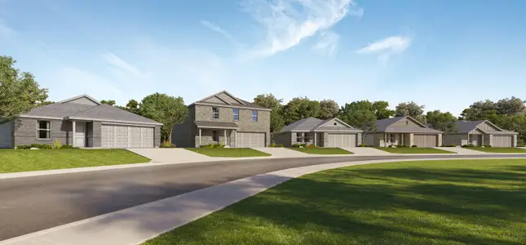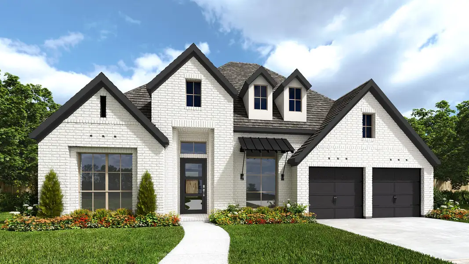













Book your tour. Save an average of $18,473. We'll handle the rest.
- Confirmed tours
- Get matched & compare top deals
- Expert help, no pressure
- No added fees
Estimated value based on Jome data, T&C apply
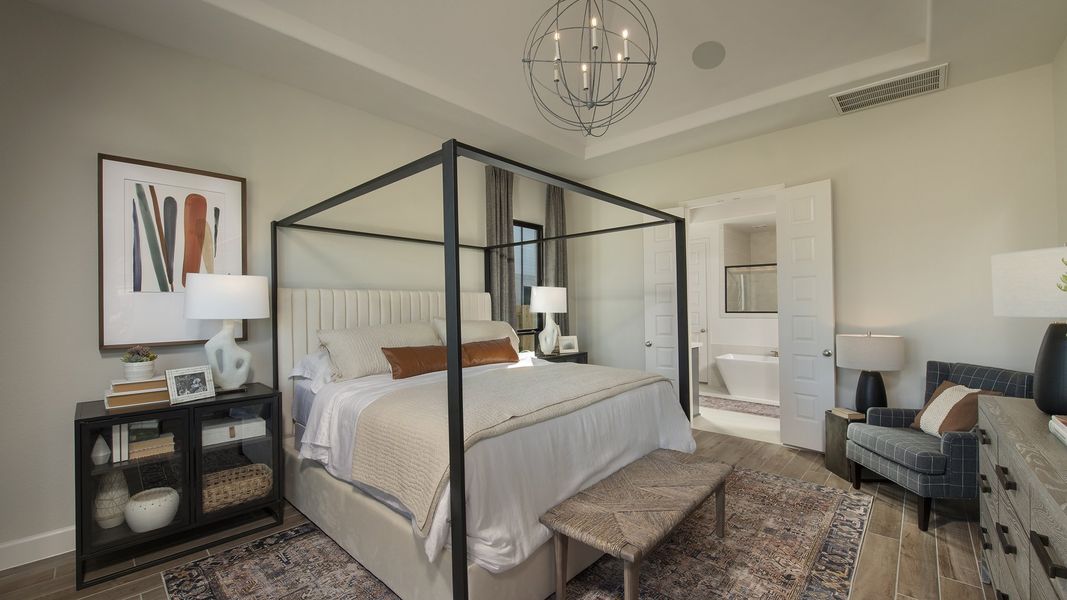

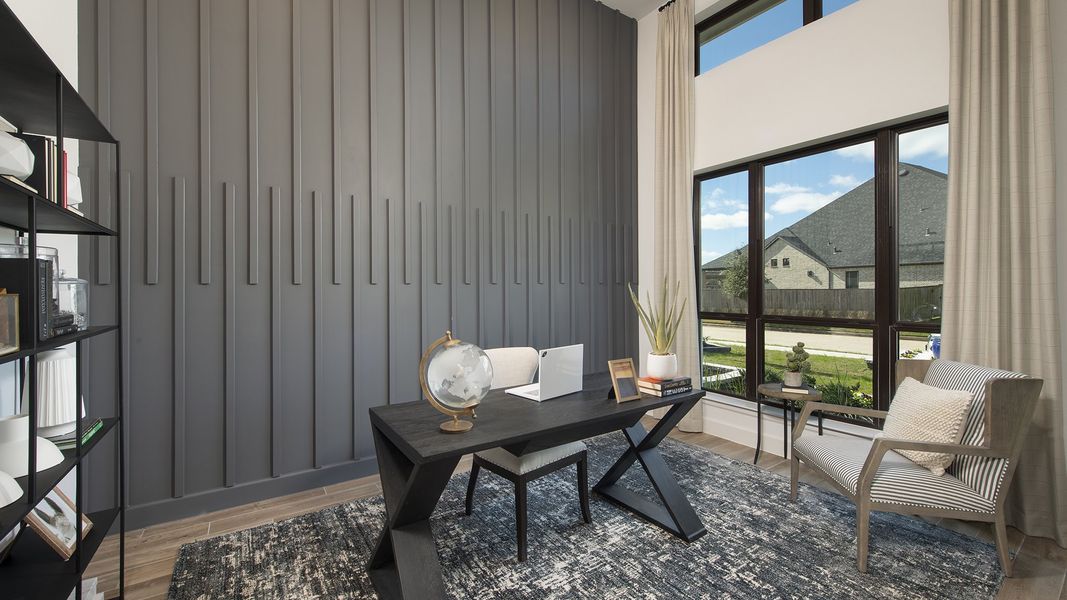


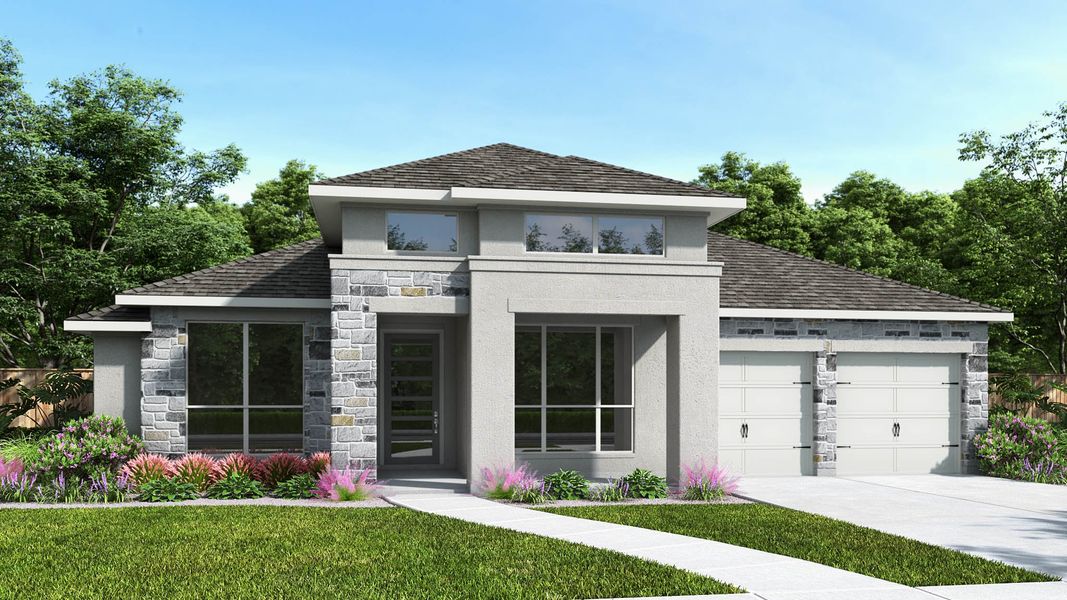
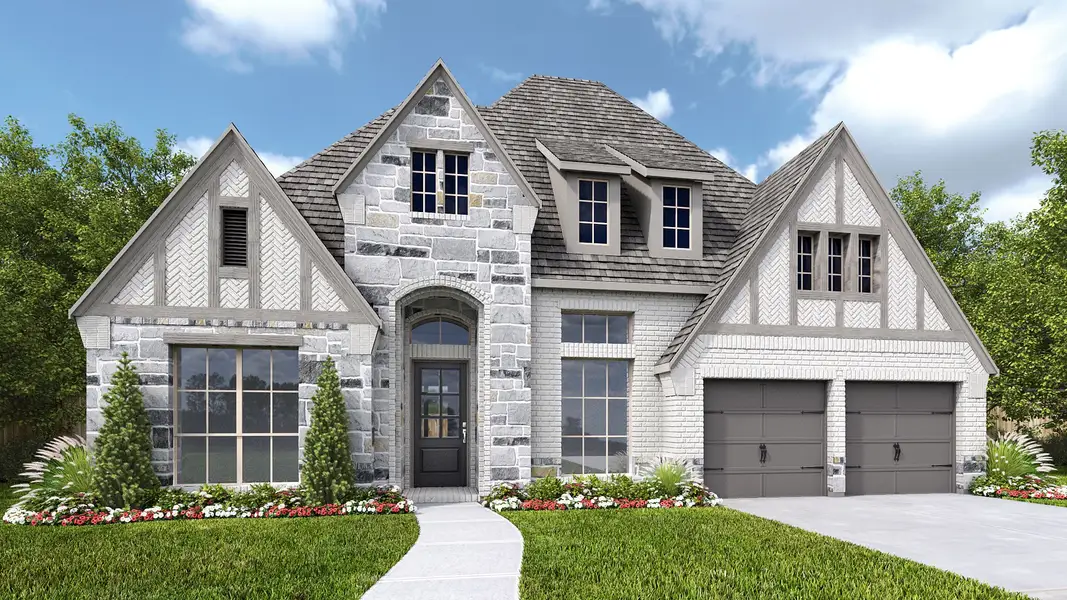


- 4 bd
- 3.5 ba
- 3,112 sqft
3112W plan in The Woodlands Hills 60' by Perry Homes
Visit the community to experience this floor plan
Why tour with Jome?
- No pressure toursTour at your own pace with no sales pressure
- Expert guidanceGet insights from our home buying experts
- Exclusive accessSee homes and deals not available elsewhere
Jome is featured in
Plan description
May also be listed on the Perry Homes website
Information last verified by Jome: Today at 6:08 AM (January 17, 2026)
Book your tour. Save an average of $18,473. We'll handle the rest.
We collect exclusive builder offers, book your tours, and support you from start to housewarming.
- Confirmed tours
- Get matched & compare top deals
- Expert help, no pressure
- No added fees
Estimated value based on Jome data, T&C apply
Plan details
- Name:
- 3112W
- Property status:
- Floor plan
- Lot width (feet):
- 60
- Size:
- 3,112 sqft
- Stories:
- 1
- Beds:
- 4
- Baths:
- 3
- Half baths:
- 1
- Garage spaces:
- 3
Plan features & finishes
- Garage/Parking:
- GarageAttached Garage
- Interior Features:
- Ceiling-HighWalk-In Closet
- Laundry facilities:
- Utility/Laundry Room
- Property amenities:
- BasementBathtub in primaryPatioFireplacePorch
- Rooms:
- Flex RoomPrimary Bedroom On MainKitchenEntry HallMedia RoomOffice/StudyDining RoomFamily RoomBreakfast AreaOpen Concept FloorplanPrimary Bedroom Downstairs
- Upgrade Options:
- Freestanding TubCorner FireplaceCovered PatioTheatre RoomExtra Half BathSliding DoorsFireplaceExtended Patio

Get a consultation with our New Homes Expert
- See how your home builds wealth
- Plan your home-buying roadmap
- Discover hidden gems

Community details
The Woodlands Hills 60' at The Woodlands Hills
by Perry Homes, Willis, TX
- 1 home
- 32 plans
- 2,513 - 3,800 sqft
View The Woodlands Hills 60' details
Want to know more about what's around here?
The 3112W floor plan is part of The Woodlands Hills 60', a new home community by Perry Homes, located in Willis, TX. Visit the The Woodlands Hills 60' community page for full neighborhood insights, including nearby schools, shopping, walk & bike-scores, commuting, air quality & natural hazards.

Available homes in The Woodlands Hills 60'
- Home at address 122 Artisan Ridge Dr, Willis, TX 77318
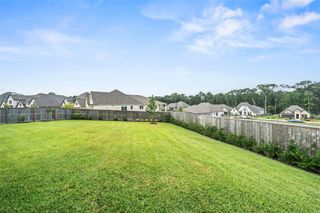
Design 2513W
$474,000
- 4 bd
- 3 ba
- 2,513 sqft
122 Artisan Ridge Dr, Willis, TX 77318
 More floor plans in The Woodlands Hills 60'
More floor plans in The Woodlands Hills 60'

Considering this plan?
Our expert will guide your tour, in-person or virtual
Need more information?
Text or call (888) 486-2818
Financials
Estimated monthly payment
Let us help you find your dream home
How many bedrooms are you looking for?
Similar homes nearby
Recently added communities in this area
Nearby communities in Willis
New homes in nearby cities
More New Homes in Willis, TX
- Jome
- New homes search
- Texas
- Greater Houston Area
- Montgomery County
- Willis
- The Woodlands Hills 60'
- 214 Painters Ridge Ct, Willis, TX 77318

