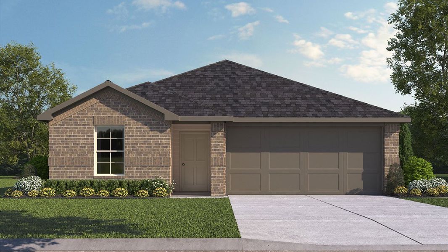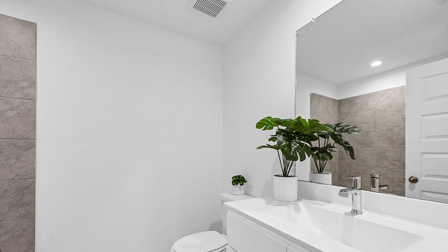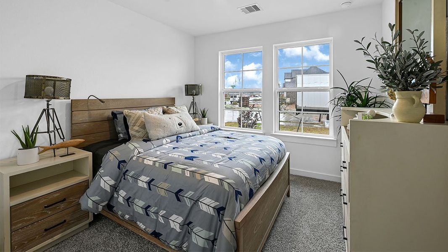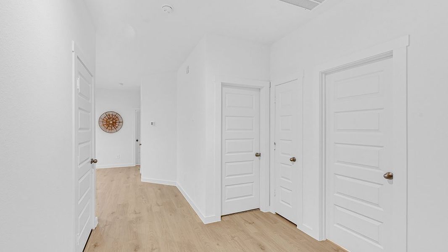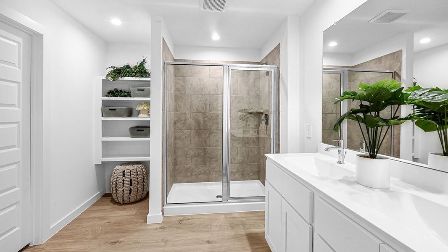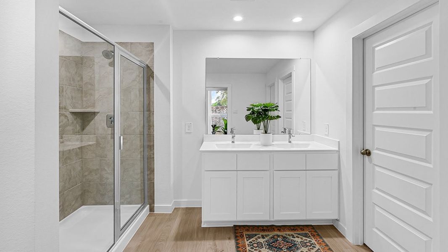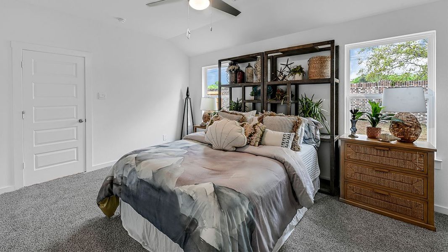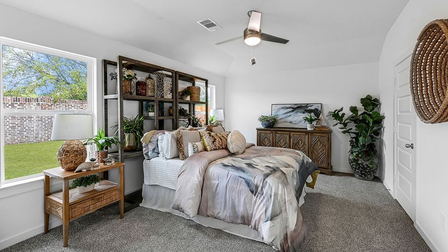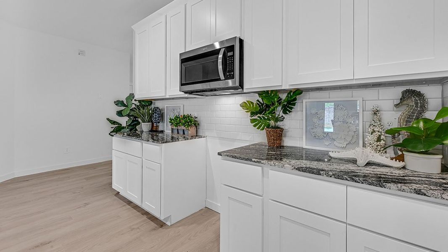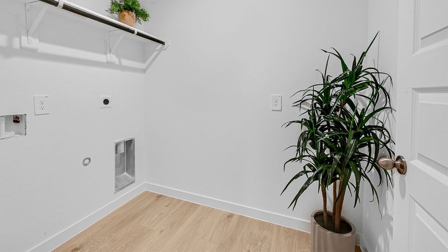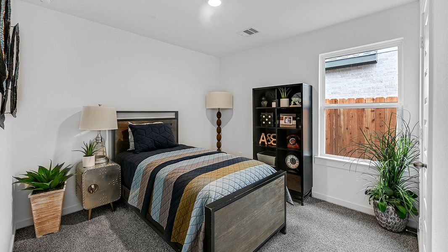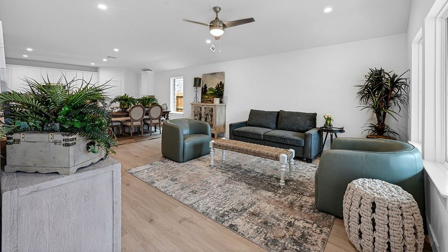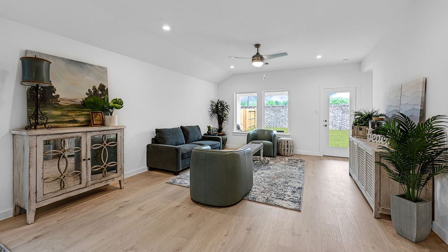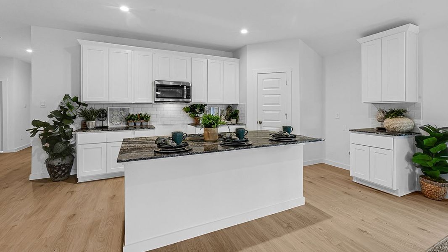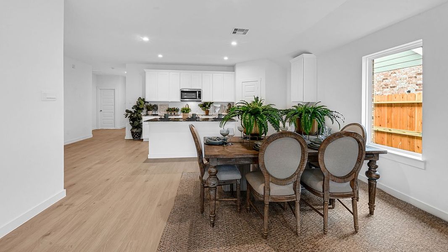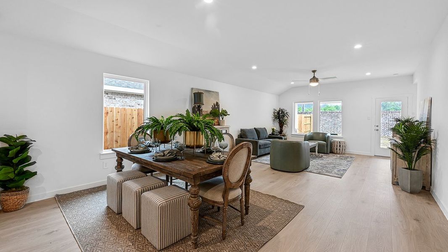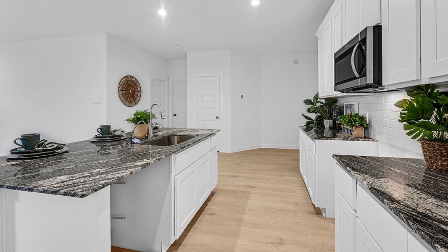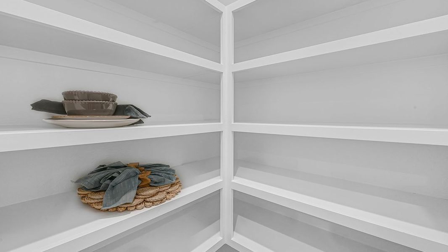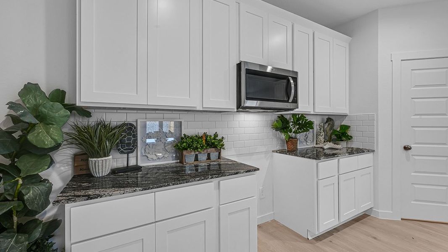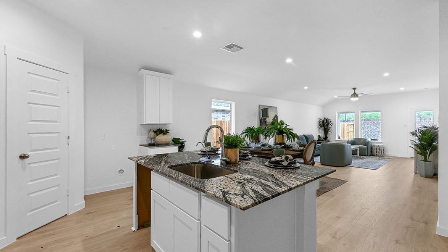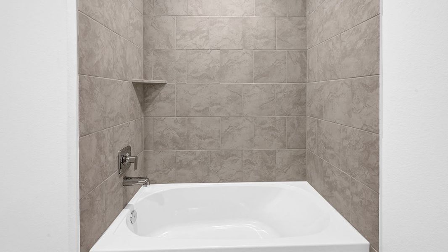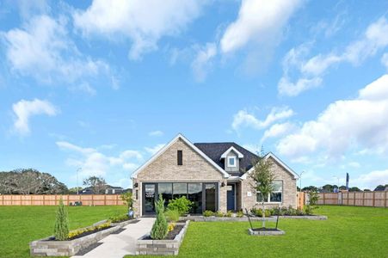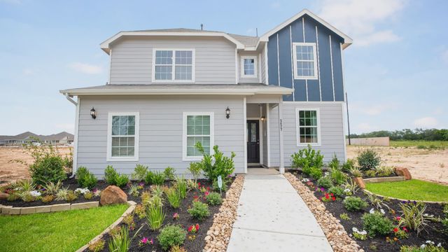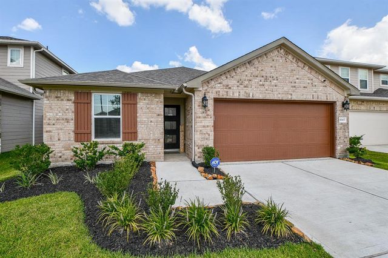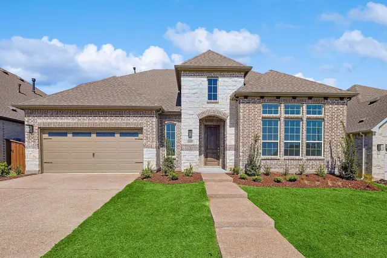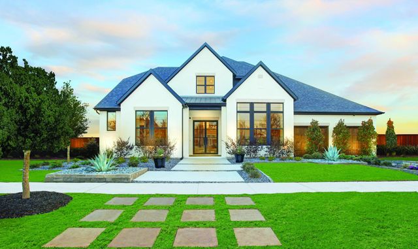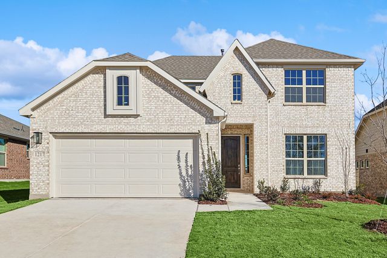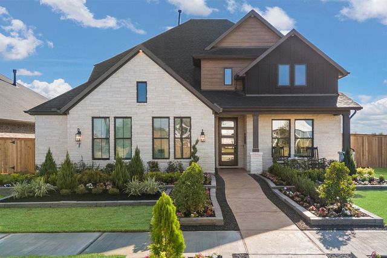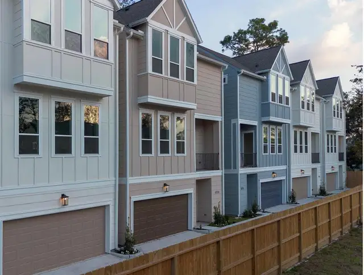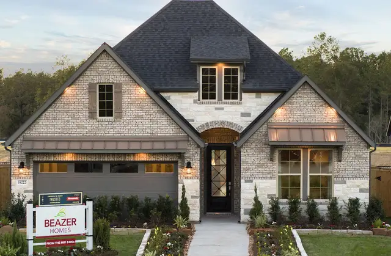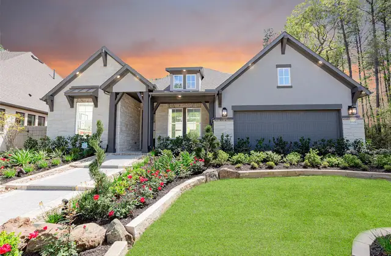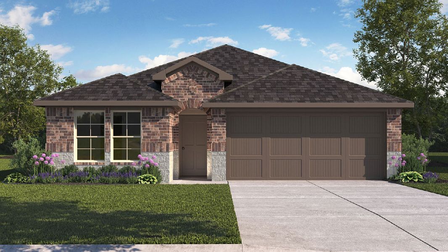
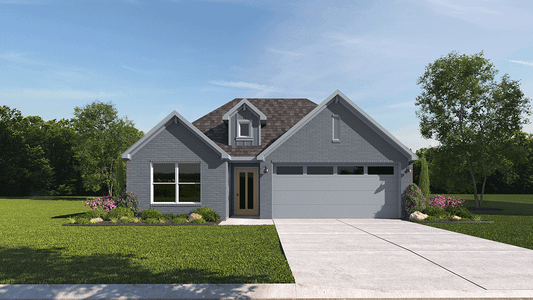
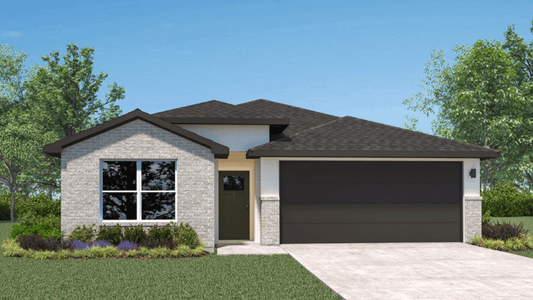
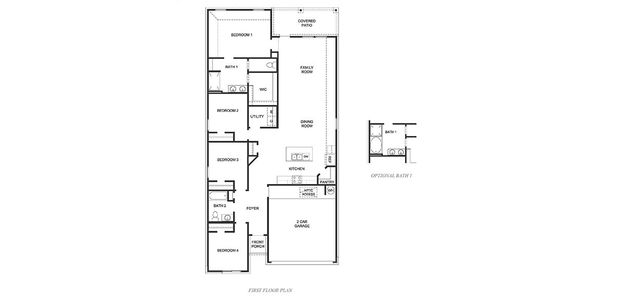
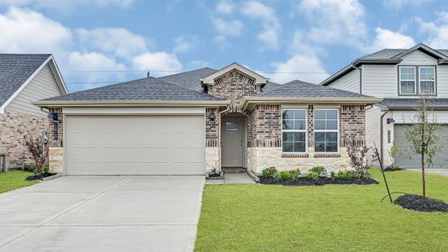
1 of 27
Floor Plan
from $334,990
Gaven-X35G, 4923 Oakwood Drive, Fresno, TX 77583
4 bd · 2 ba · 1 story · 1,778 sqft
from $334,990
Home Highlights
Plan Description
The Gaven Floorplan at Post Oak Pointe is a 1,778 sqft one story home that features 4 bedrooms and 2 full bathrooms. Past the first 2 bedrooms and through the foyer, the Gaven plan opens up into the kitchen. Along with the oversized island, the kitchen features granite countertops, stainless steel appliances, and a spacious corner pantry. Through the dining and family room are large windows allowing for lots of natural light as well as a beautiful view of the fully fenced back yard and covered patio. The sizable primary suite is located toward the back of the home and offers a large walk in closet and gorgeous primary bath featuring dual sinks and walk in shower. All bedrooms have carpeted floors and their own closets. Post Oak Pointe offers two different exterior elevation options, both with beautiful brick faces and durable siding. The two car garage provides space for both parking and storage. Contact us today to discover all that Post Oak Pointe has to offer.
Plan Details
*Pricing and availability are subject to change.- Name:
- Gaven-X35G
- Garage spaces:
- 2
- Property status:
- Floor Plan
- Size:
- 1,778 sqft
- Stories:
- 1
- Beds:
- 4
- Baths:
- 2
Construction Details
- Builder Name:
- D.R. Horton
Home Features & Finishes
- Garage/Parking:
- GarageAttached Garage
- Interior Features:
- Walk-In ClosetFoyerPantry
- Laundry facilities:
- Utility/Laundry Room
- Property amenities:
- PatioSmart Home SystemPorch
- Rooms:
- Primary Bedroom On MainKitchenDining RoomFamily RoomOpen Concept FloorplanPrimary Bedroom Downstairs

Considering this home?
Our expert will guide your tour, in-person or virtual
Need more information?
Text or call (888) 486-2818
Post Oak Pointe Community Details
Community Amenities
- Dining Nearby
- Fitness Center/Exercise Area
- Community Pool
- Park Nearby
- Fishing Pond
- Walking, Jogging, Hike Or Bike Trails
- Entertainment
- Shopping Nearby
Neighborhood Details
Fresno, Texas
Fort Bend County 77583
Schools in Fort Bend Independent School District
GreatSchools’ Summary Rating calculation is based on 4 of the school’s themed ratings, including test scores, student/academic progress, college readiness, and equity. This information should only be used as a reference. Jome is not affiliated with GreatSchools and does not endorse or guarantee this information. Please reach out to schools directly to verify all information and enrollment eligibility. Data provided by GreatSchools.org © 2024
Average Home Price in 77583
Getting Around
Air Quality
Noise Level
73
50Active100
A Soundscore™ rating is a number between 50 (very loud) and 100 (very quiet) that tells you how loud a location is due to environmental noise.
Taxes & HOA
- Tax Year:
- 2024
- Tax Rate:
- 3.18%
- HOA fee:
- $650/annual





