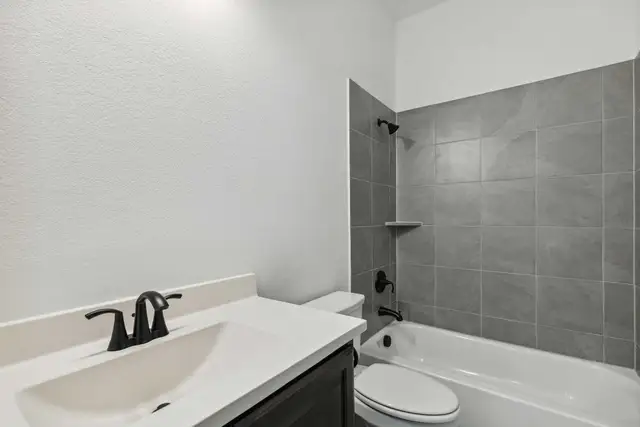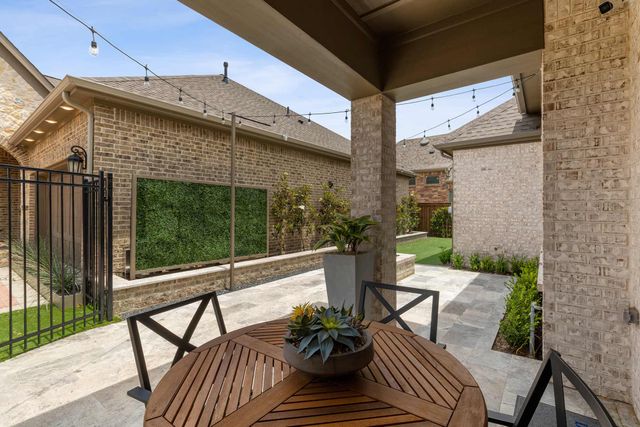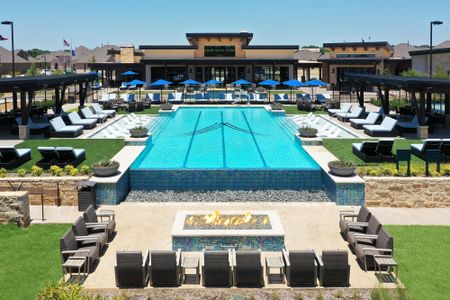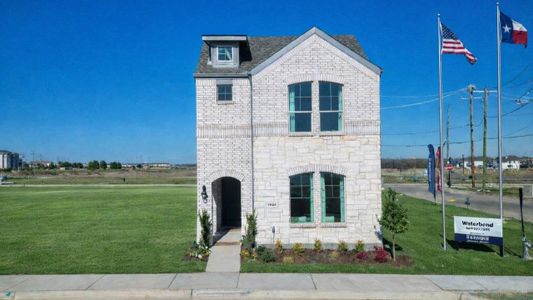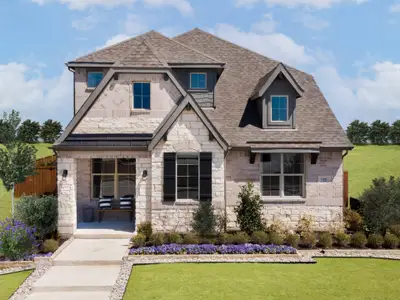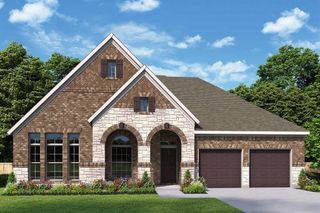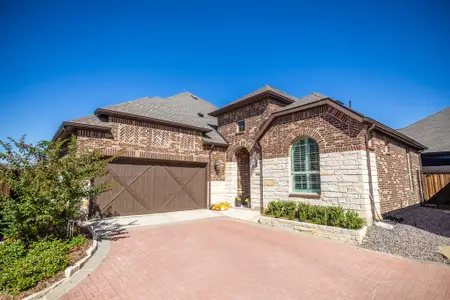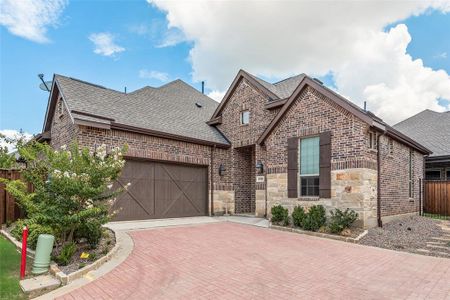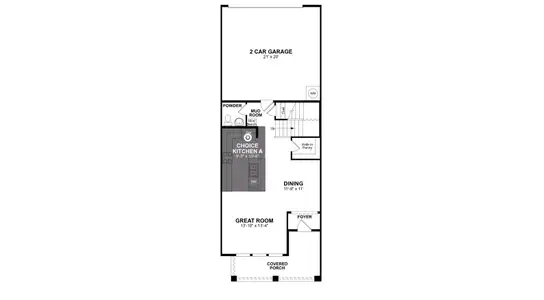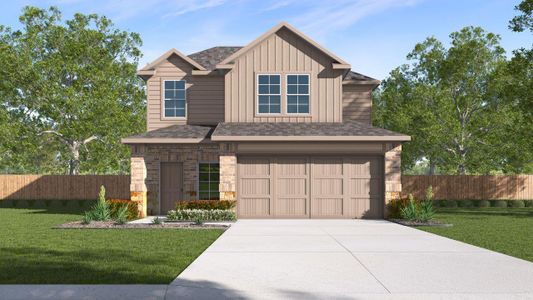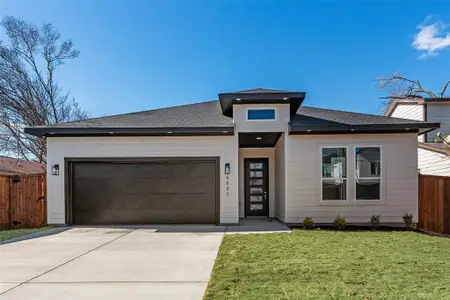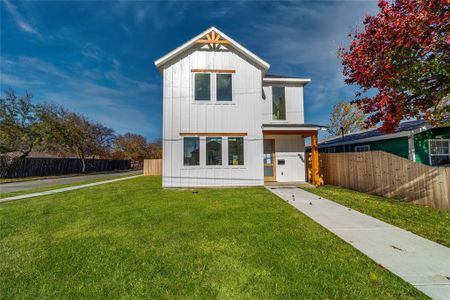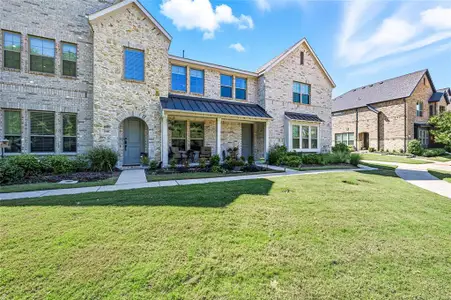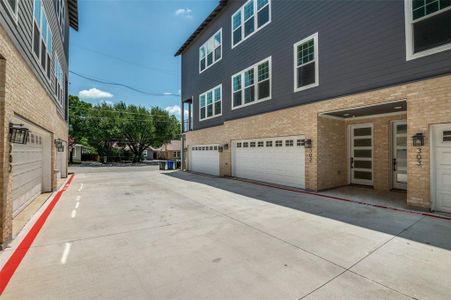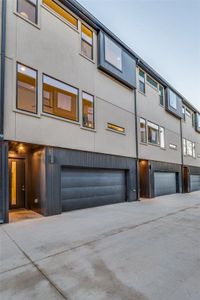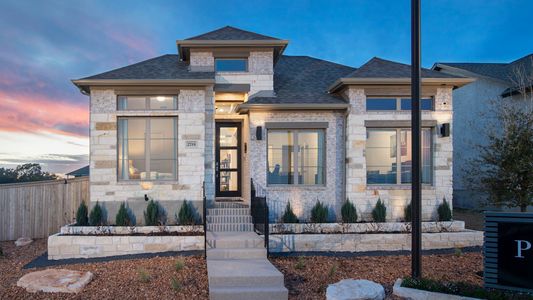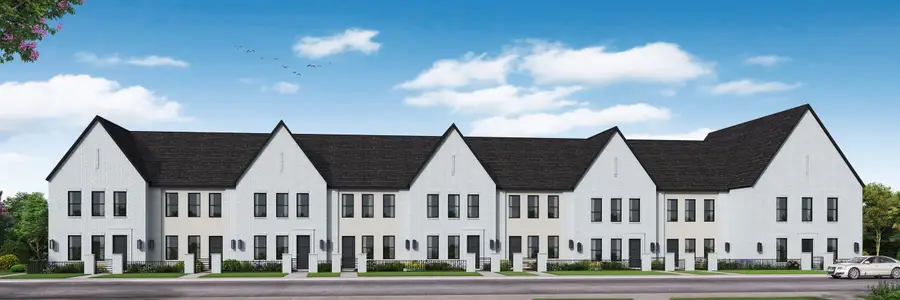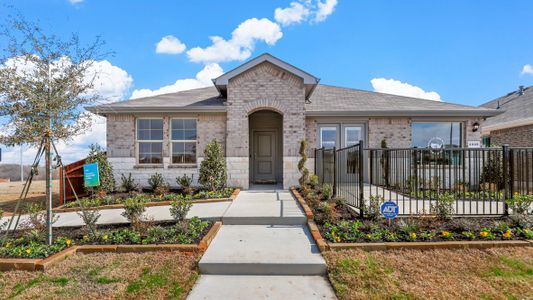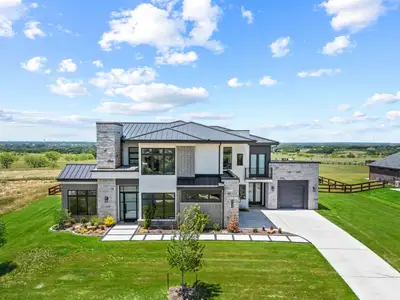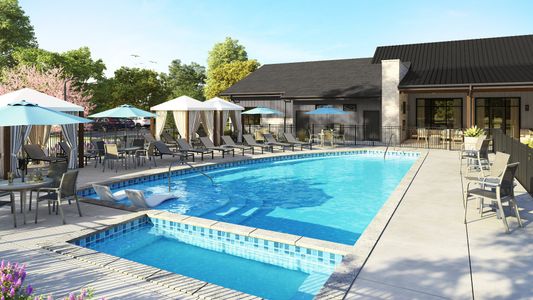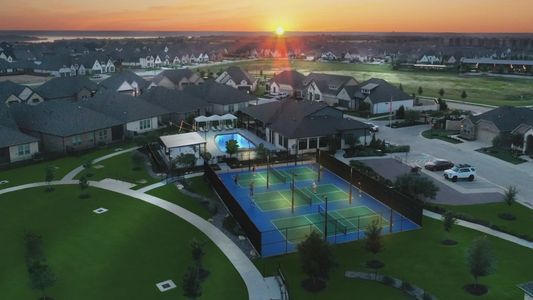

- 2 bd
- 2 ba
- 1,733 sqft
The Anthony plan in Elements at Viridian - Garden Series by David Weekley Homes
Visit the community to experience this floor plan
Why tour with Jome?
- No pressure toursTour at your own pace with no sales pressure
- Expert guidanceGet insights from our home buying experts
- Exclusive accessSee homes and deals not available elsewhere
Jome is featured in
Plan description
May also be listed on the David Weekley Homes website
Information last verified by Jome: Today at 1:16 AM (January 22, 2026)
 Plan highlights
Plan highlights
Book your tour. Save an average of $18,473. We'll handle the rest.
We collect exclusive builder offers, book your tours, and support you from start to housewarming.
- Confirmed tours
- Get matched & compare top deals
- Expert help, no pressure
- No added fees
Estimated value based on Jome data, T&C apply
Plan details
- Name:
- The Anthony
- Property status:
- Floor plan
- Neighborhood:
- North
- Size from:
- 1,733 sqft
- Size to:
- 1,751 sqft
- Stories:
- 1
- Beds from:
- 2
- Beds to:
- 3
- Baths:
- 2
- Garage spaces:
- 2
Plan features & finishes
- Garage/Parking:
- GarageAttached Garage
- Interior Features:
- Walk-In ClosetPantry
- Laundry facilities:
- Utility/Laundry Room
- Property amenities:
- Porch
- Rooms:
- Primary Bedroom On MainKitchenOffice/StudyDining RoomFamily RoomOpen Concept FloorplanPrimary Bedroom Downstairs

Get a consultation with our New Homes Expert
- See how your home builds wealth
- Plan your home-buying roadmap
- Discover hidden gems

Community details
Elements at Viridian - Garden Series at Viridian
by David Weekley Homes, Arlington, TX
- 5 homes
- 5 plans
- 1,733 - 1,886 sqft
View Elements at Viridian - Garden Series details
Want to know more about what's around here?
The The Anthony floor plan is part of Elements at Viridian - Garden Series, a new home community by David Weekley Homes, located in Arlington, TX. Visit the Elements at Viridian - Garden Series community page for full neighborhood insights, including nearby schools, shopping, walk & bike-scores, commuting, air quality & natural hazards.

Homes built from this plan
Available homes in Elements at Viridian - Garden Series
- Home at address 4701 Boyds Br, Arlington, TX 76005
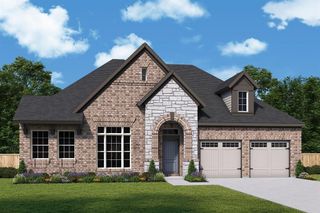
The Brooklyn
$466,889
- 2 bd
- 2 ba
- 1,755 sqft
4701 Boyds Br, Arlington, TX 76005
- Home at address 2077 Boyds Br, Arlington, TX 76005
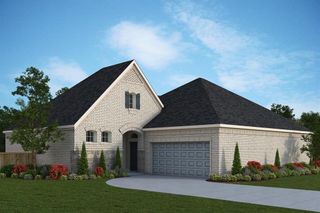
The Indiana
$502,990
- 2 bd
- 2 ba
- 1,884 sqft
2077 Boyds Br, Arlington, TX 76005
- Home at address 2073 Boyds Br, Arlington, TX 76005

The Indiana
$520,336
- 2 bd
- 2 ba
- 1,886 sqft
2073 Boyds Br, Arlington, TX 76005
- Home at address 4703 Boyds Br, Arlington, TX 76005

The Indiana
$521,990
- 2 bd
- 2 ba
- 1,886 sqft
4703 Boyds Br, Arlington, TX 76005
- Home at address 2155 Spotted Fawn Dr, Arlington, TX 76005
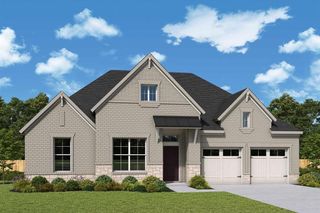
The Brooklyn
$528,124
- 2 bd
- 2 ba
- 1,767 sqft
2155 Spotted Fawn Dr, Arlington, TX 76005
 More floor plans in Elements at Viridian - Garden Series
More floor plans in Elements at Viridian - Garden Series

Considering this plan?
Our expert will guide your tour, in-person or virtual
Need more information?
Text or call (888) 486-2818
Financials
Estimated monthly payment
Let us help you find your dream home
How many bedrooms are you looking for?
Similar homes nearby
Recently added communities in this area
Nearby communities in Arlington
New homes in nearby cities
More New Homes in Arlington, TX
- Jome
- New homes search
- Texas
- Dallas-Fort Worth Area
- Tarrant County
- Arlington
- Elements at Viridian - Garden Series
- 4609 Beaver Creek Dr, Arlington, TX 76005

