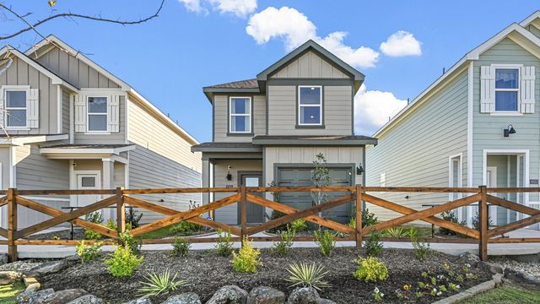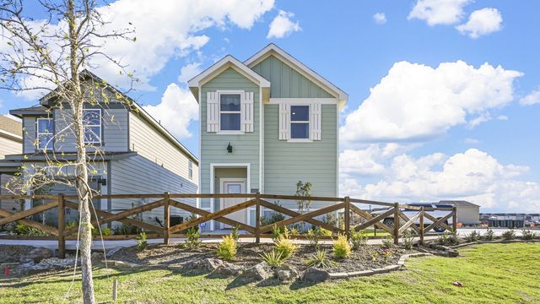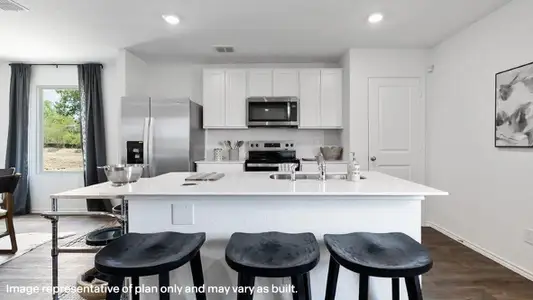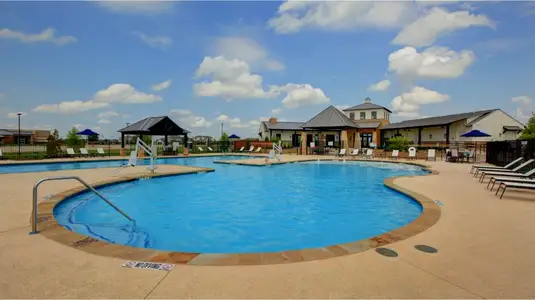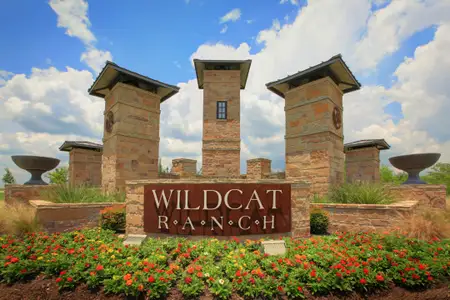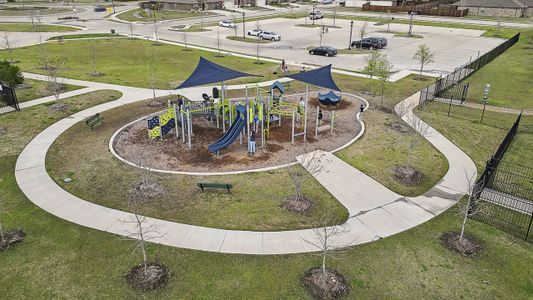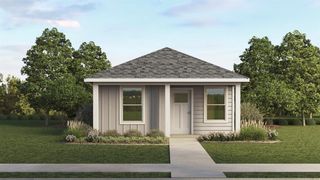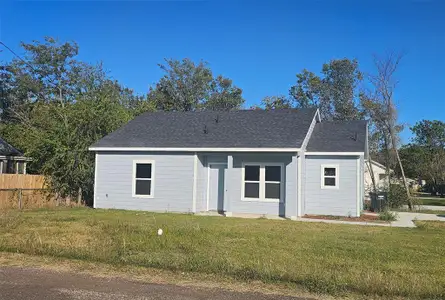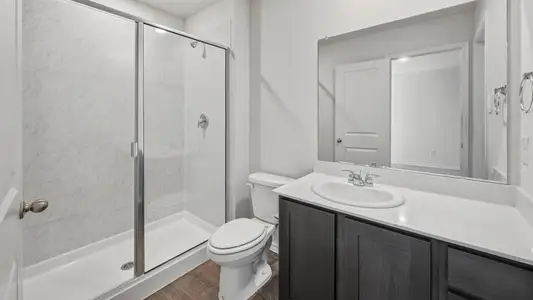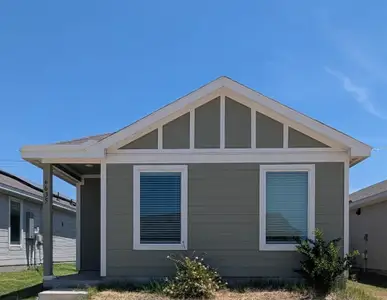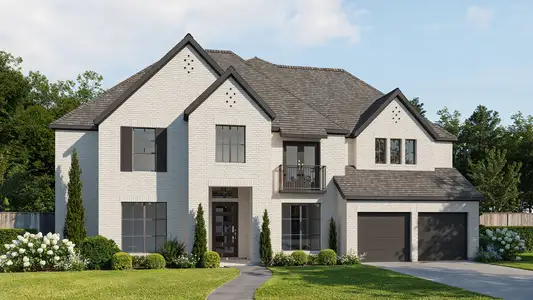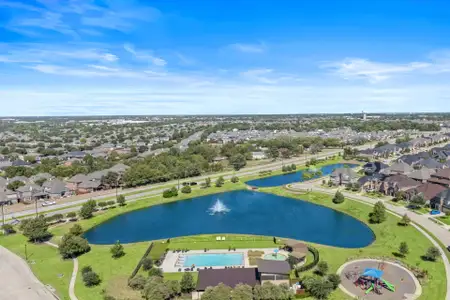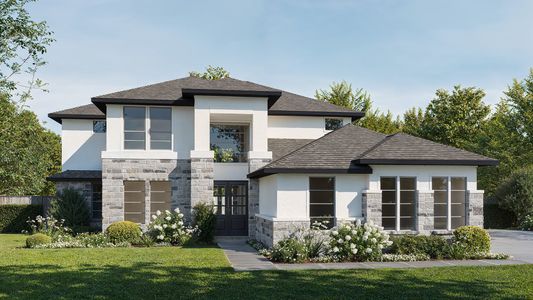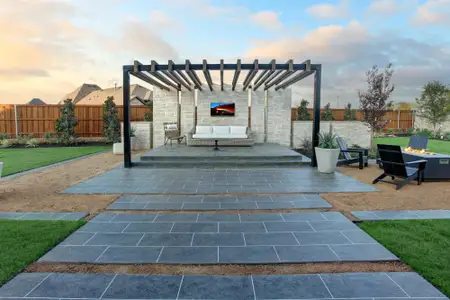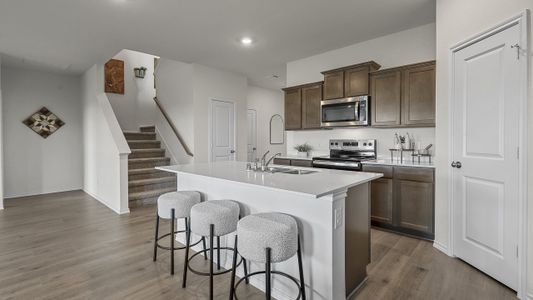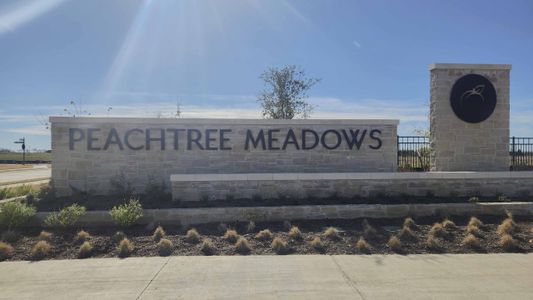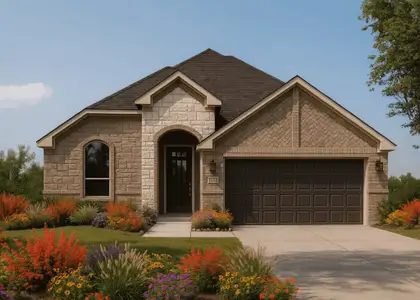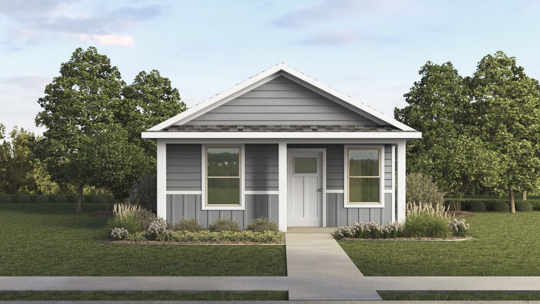
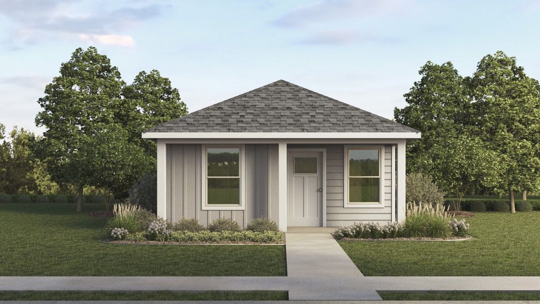
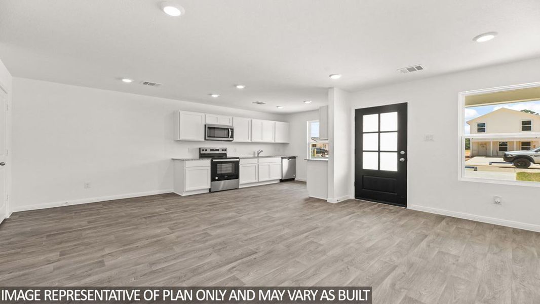
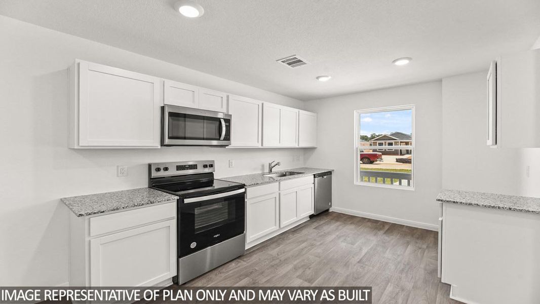

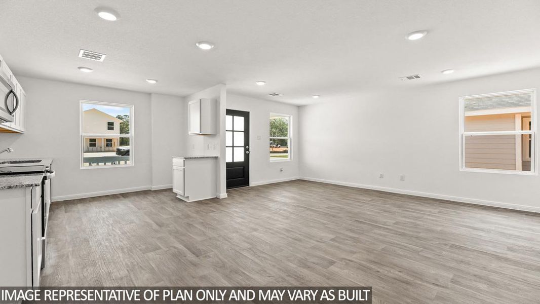
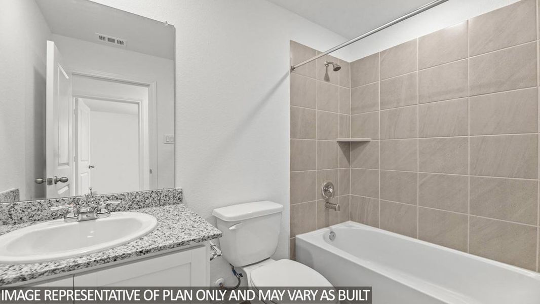







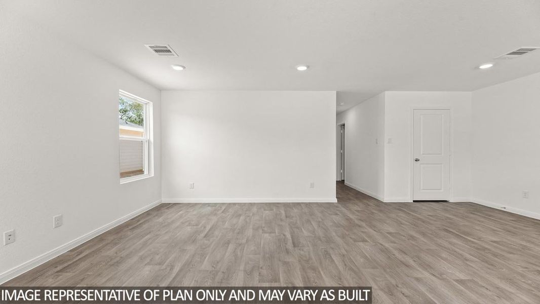
Book your tour. Save an average of $18,473. We'll handle the rest.
- Confirmed tours
- Get matched & compare top deals
- Expert help, no pressure
- No added fees
Estimated value based on Jome data, T&C apply
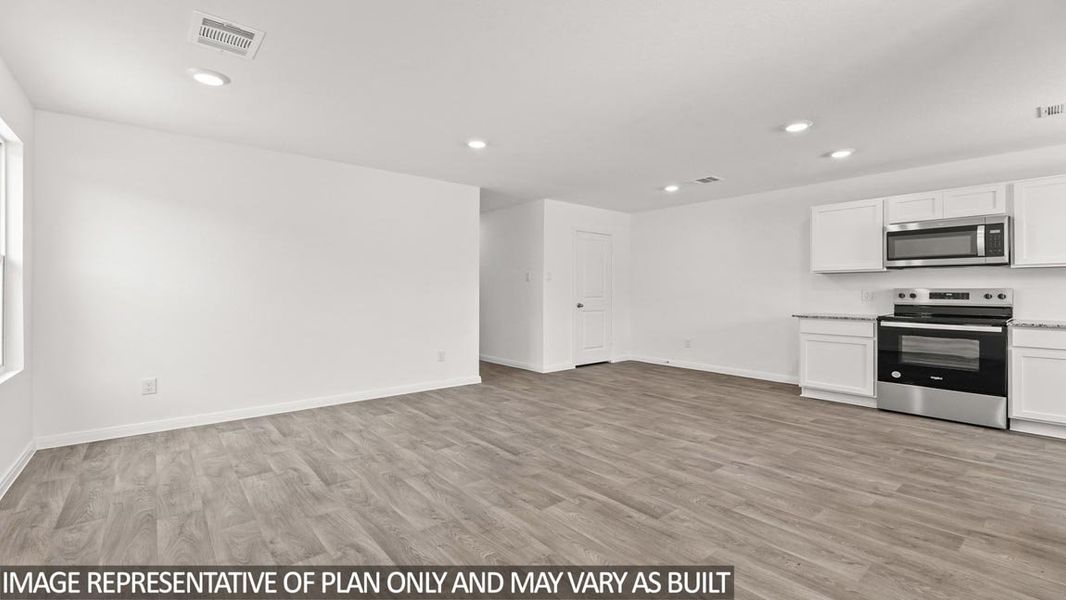
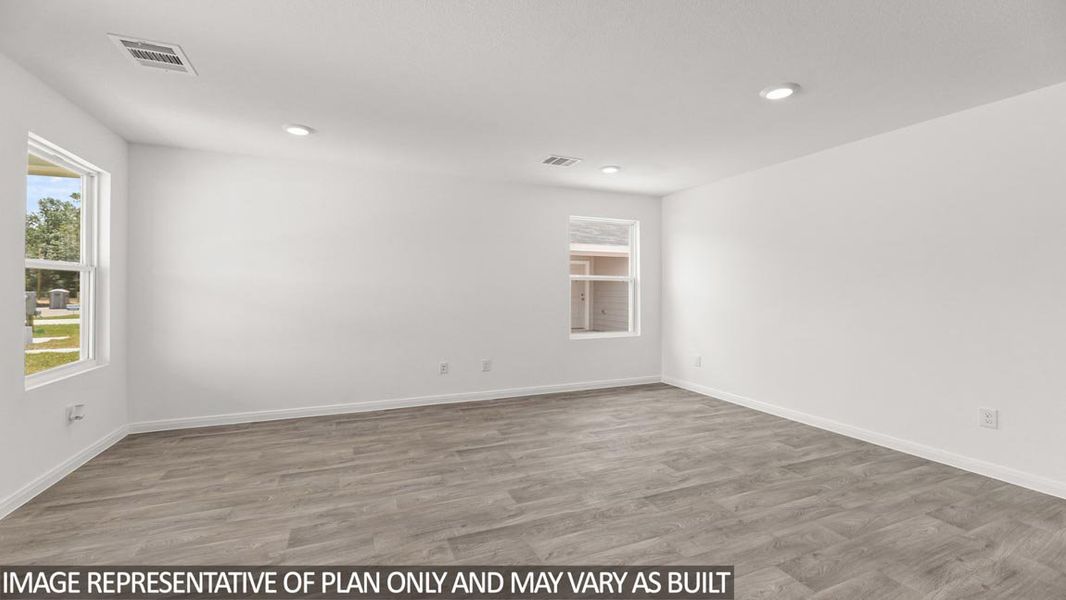
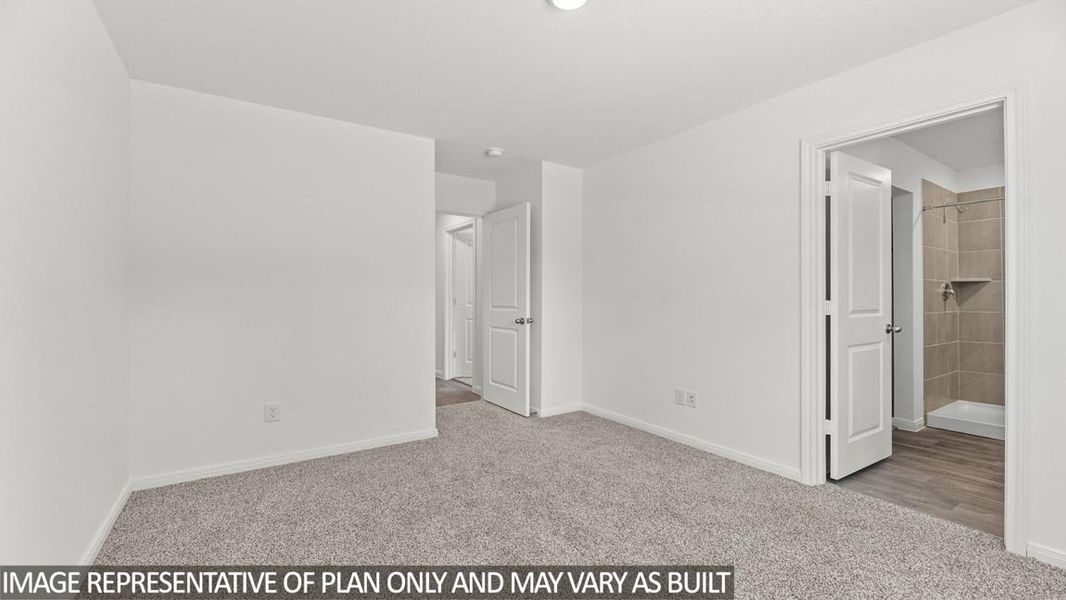
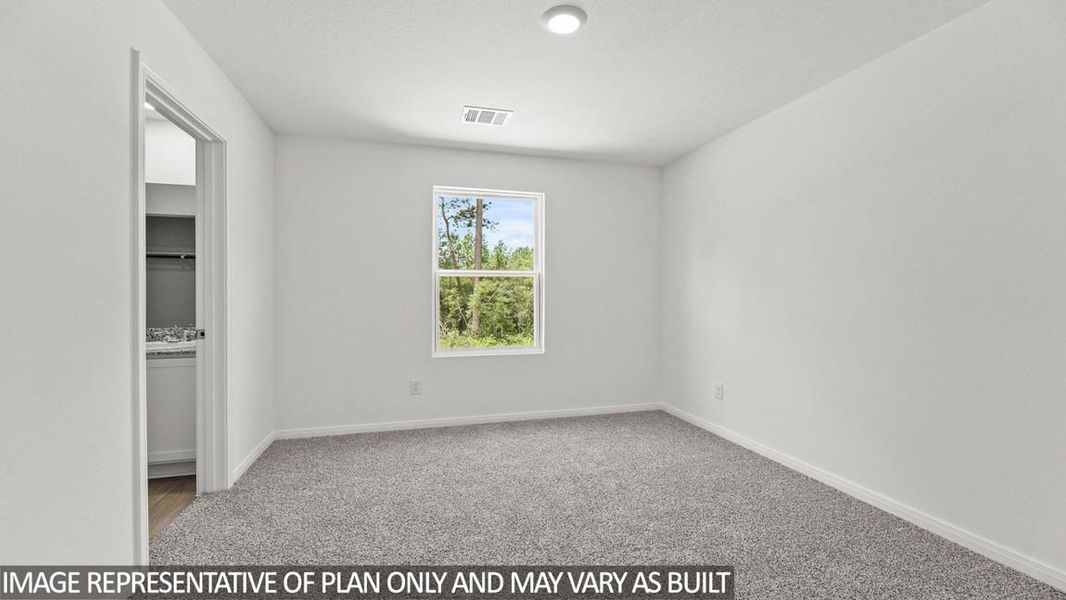
- 3 bd
- 2 ba
- 1,002 sqft
Gabriel plan in Cartwright Mays by D.R. Horton
Visit the community to experience this floor plan
Why tour with Jome?
- No pressure toursTour at your own pace with no sales pressure
- Expert guidanceGet insights from our home buying experts
- Exclusive accessSee homes and deals not available elsewhere
Jome is featured in
Plan description
May also be listed on the D.R. Horton website
Information last verified by Jome: Today at 5:09 AM (January 17, 2026)
Book your tour. Save an average of $18,473. We'll handle the rest.
We collect exclusive builder offers, book your tours, and support you from start to housewarming.
- Confirmed tours
- Get matched & compare top deals
- Expert help, no pressure
- No added fees
Estimated value based on Jome data, T&C apply
Plan details
- Name:
- Gabriel
- Property status:
- Floor plan
- Size:
- 1,002 sqft
- Stories:
- 1
- Beds:
- 3
- Baths:
- 2
Plan features & finishes
- Interior Features:
- Walk-In ClosetPantry
- Kitchen:
- Oven
- Laundry facilities:
- DryerWasherUtility/Laundry Room
- Property amenities:
- Tech SpacePatioPorch
- Rooms:
- Great RoomPrimary Bedroom On MainKitchenPowder RoomGuest RoomDining RoomFamily RoomOpen Concept FloorplanPrimary Bedroom Downstairs

Get a consultation with our New Homes Expert
- See how your home builds wealth
- Plan your home-buying roadmap
- Discover hidden gems
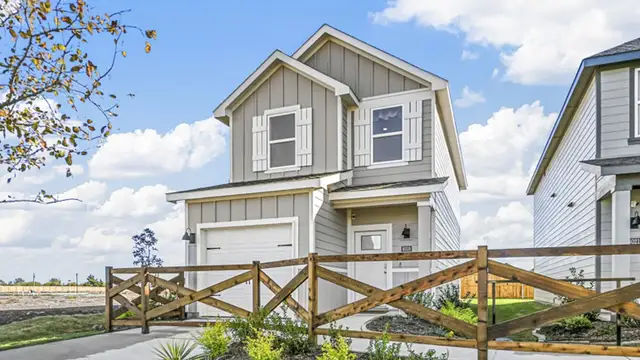
Community details
Cartwright Mays
by D.R. Horton, Crandall, TX
- 11 homes
- 7 plans
- 813 - 1,549 sqft
View Cartwright Mays details
Want to know more about what's around here?
The Gabriel floor plan is part of Cartwright Mays, a new home community by D.R. Horton, located in Crandall, TX. Visit the Cartwright Mays community page for full neighborhood insights, including nearby schools, shopping, walk & bike-scores, commuting, air quality & natural hazards.

Homes built from this plan
Available homes in Cartwright Mays
- Home at address 4200 Tafoya Ln, Crandall, TX 75114
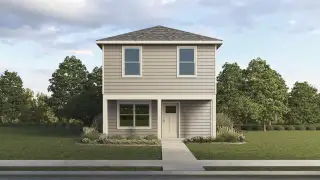
Ranger
$196,775
- 3 bd
- 2.5 ba
- 1,206 sqft
4200 Tafoya Ln, Crandall, TX 75114
- Home at address 4116 Sunridge Dr, Crandall, TX 75114
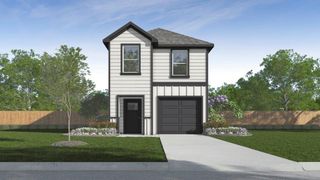
V19C Altaria
$222,490
- 4 bd
- 2.5 ba
- 1,549 sqft
4116 Sunridge Dr, Crandall, TX 75114
- Home at address 4128 Sunridge Dr, Crandall, TX 75114

V19C Altaria
$226,490
- 4 bd
- 2.5 ba
- 1,549 sqft
4128 Sunridge Dr, Crandall, TX 75114
 More floor plans in Cartwright Mays
More floor plans in Cartwright Mays

Considering this plan?
Our expert will guide your tour, in-person or virtual
Need more information?
Text or call (888) 486-2818
Financials
Estimated monthly payment
Let us help you find your dream home
How many bedrooms are you looking for?


