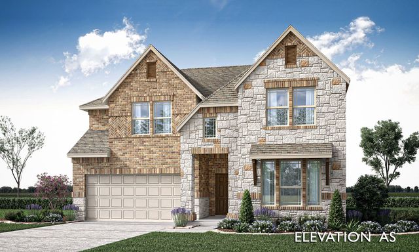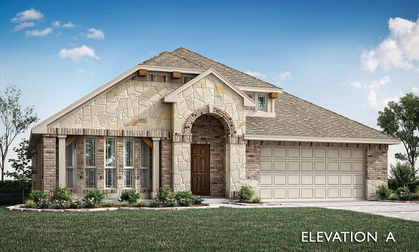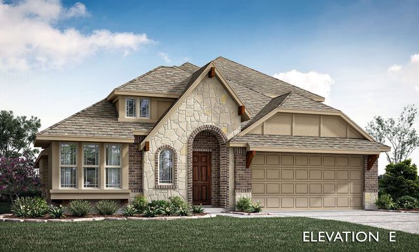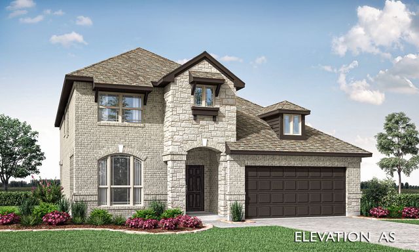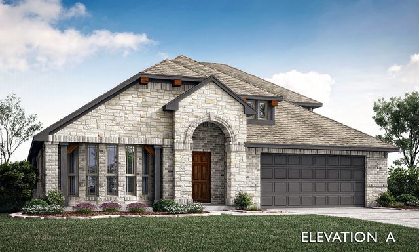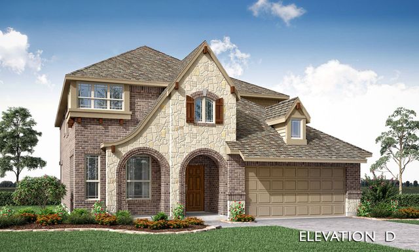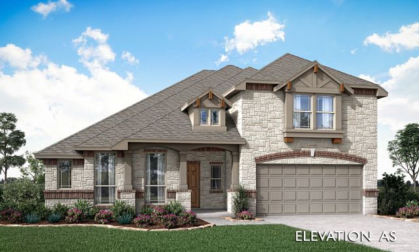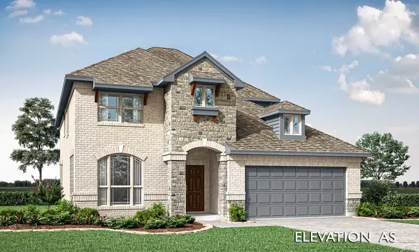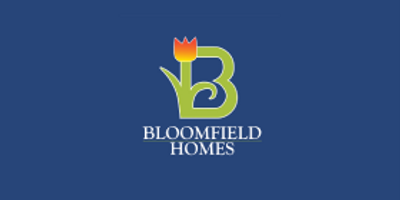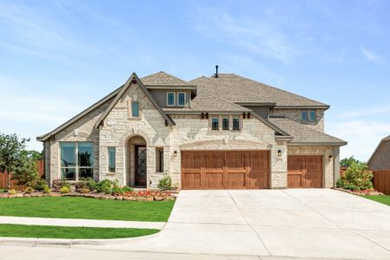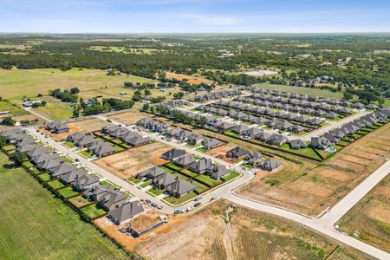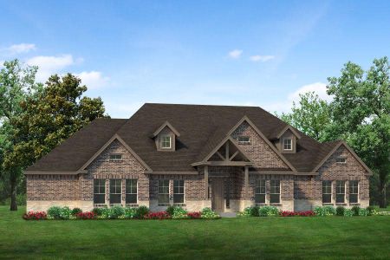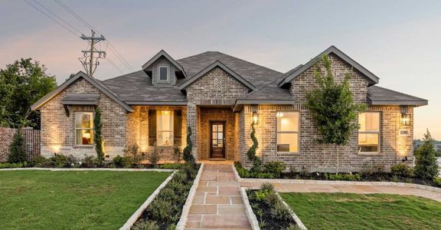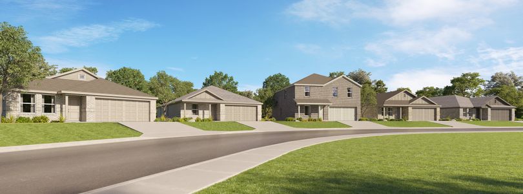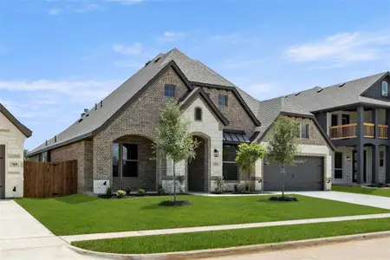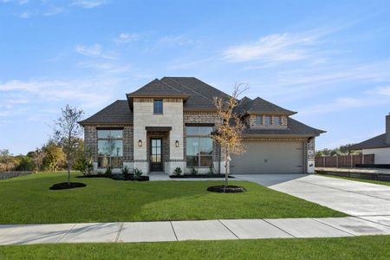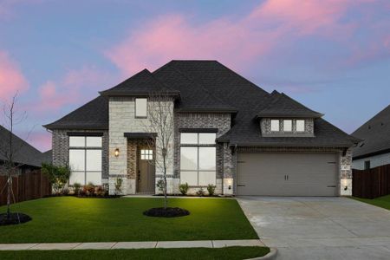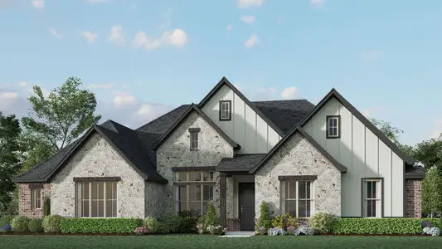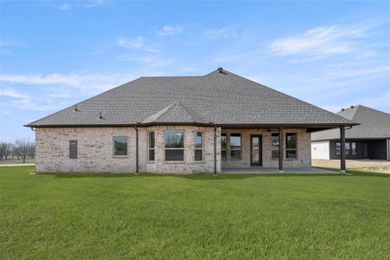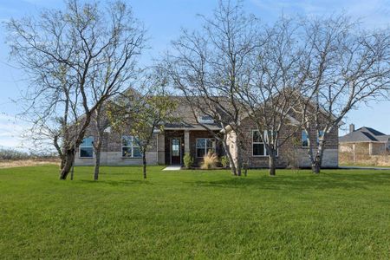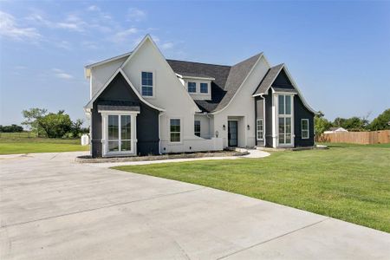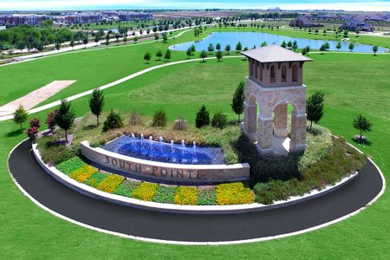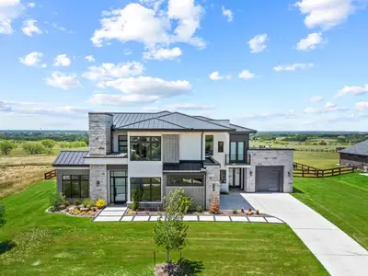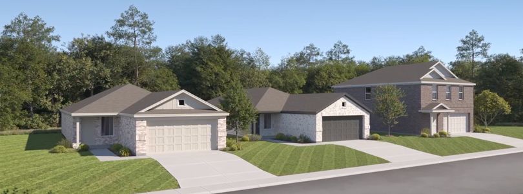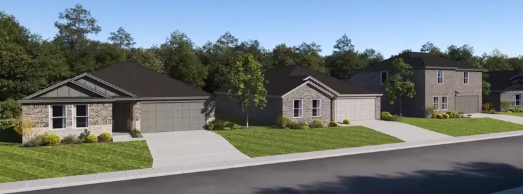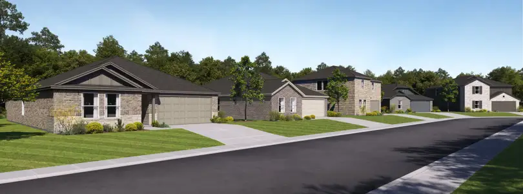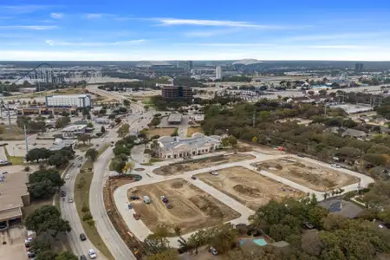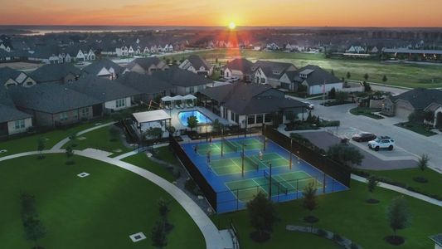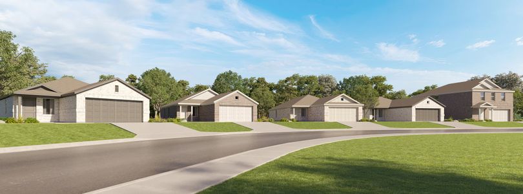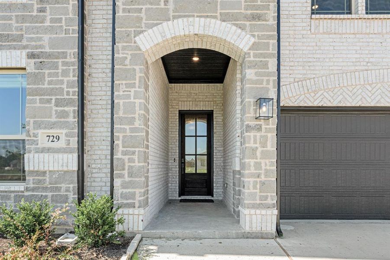
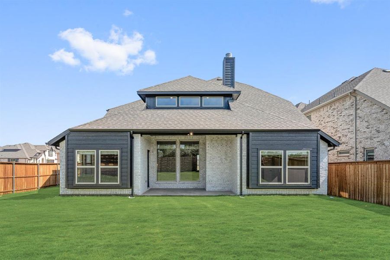
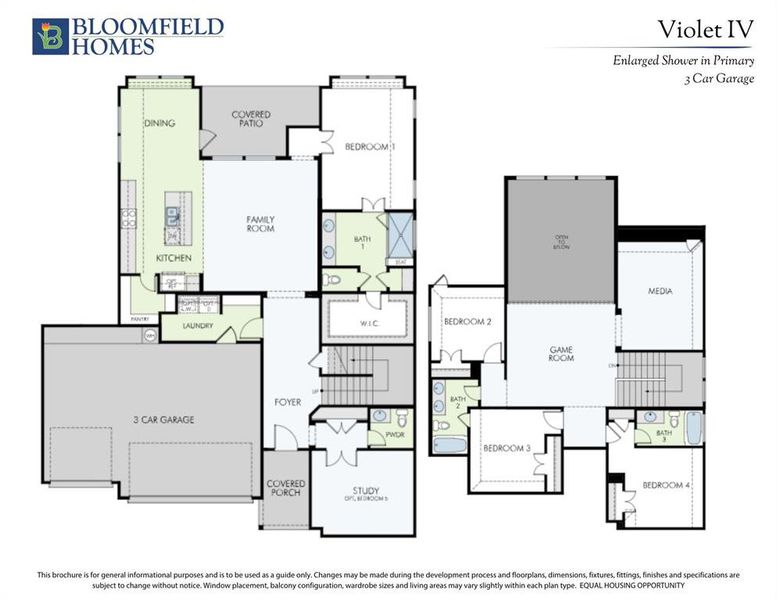
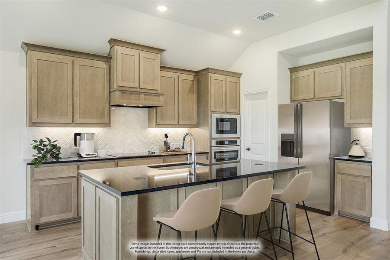
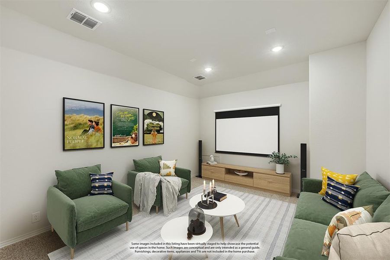
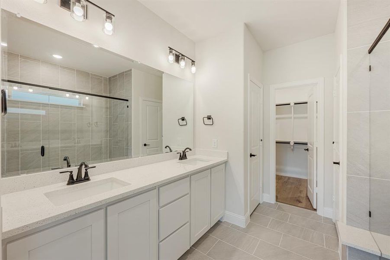
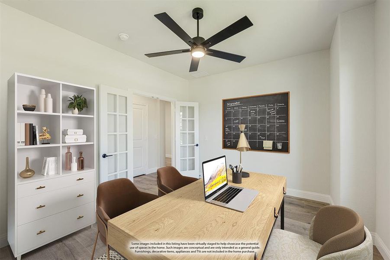






Book your tour. Save an average of $18,473. We'll handle the rest.
- Confirmed tours
- Get matched & compare top deals
- Expert help, no pressure
- No added fees
Estimated value based on Jome data, T&C apply

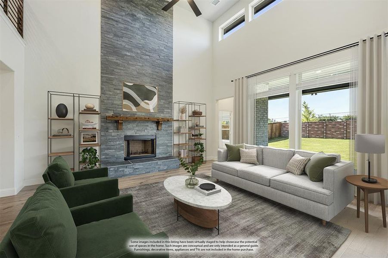
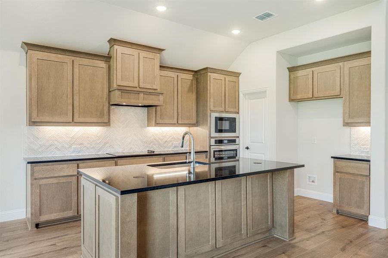
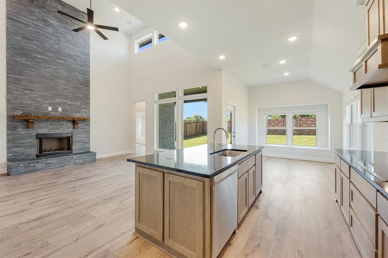
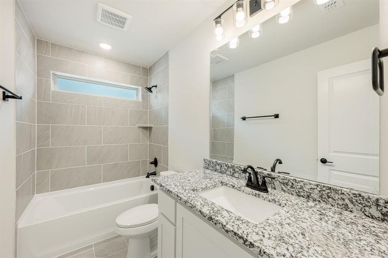
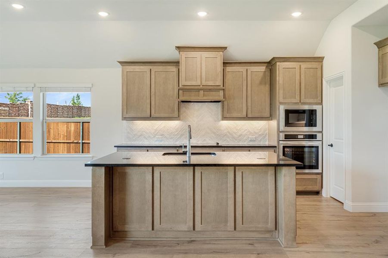
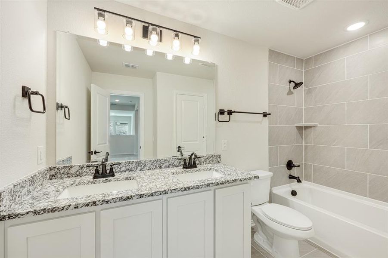
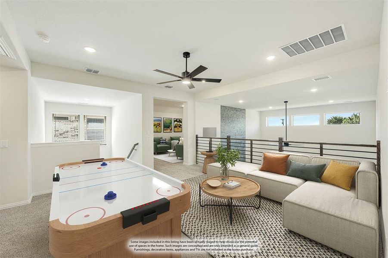
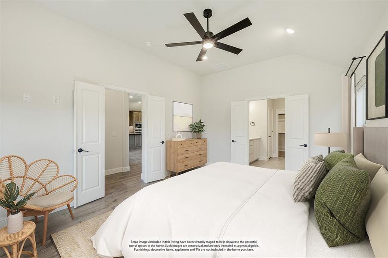
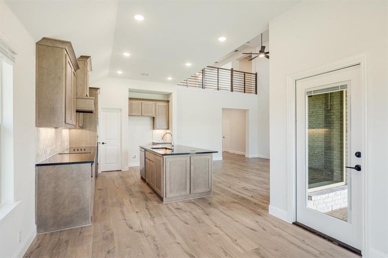
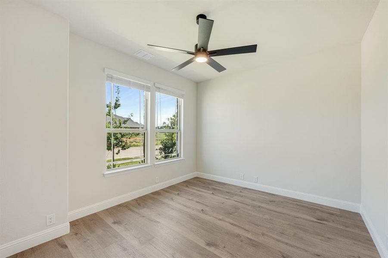
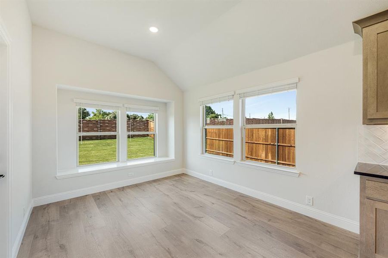
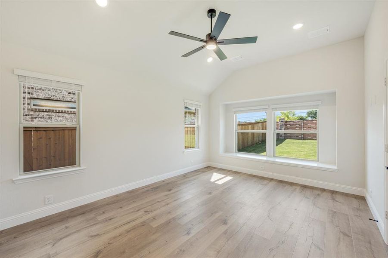
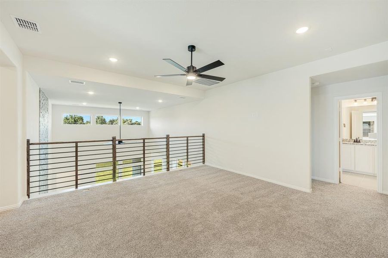
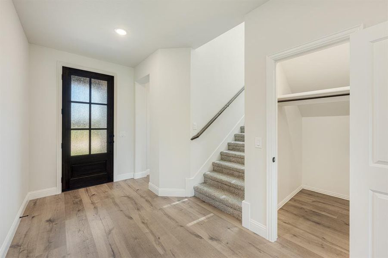
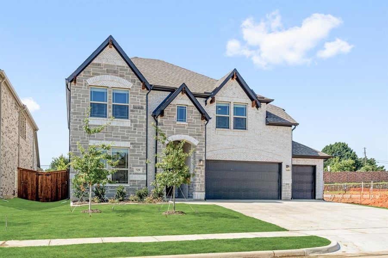
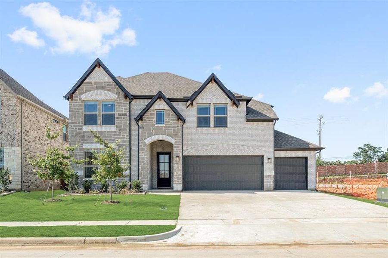
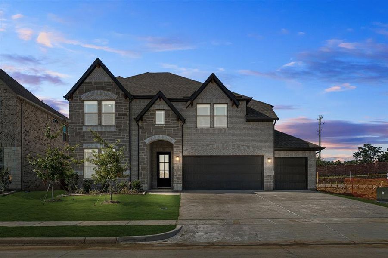
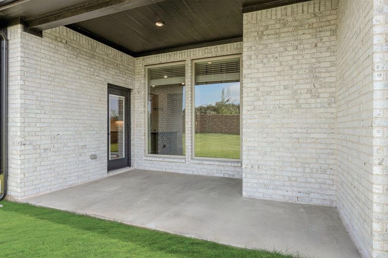
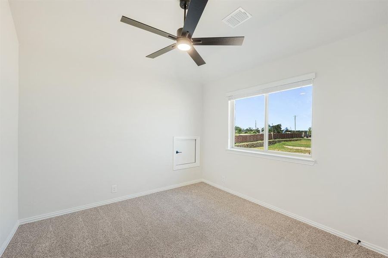
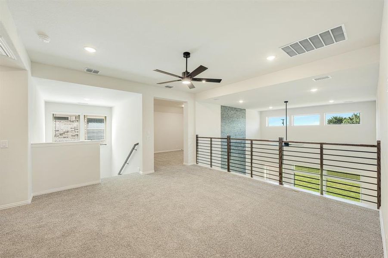
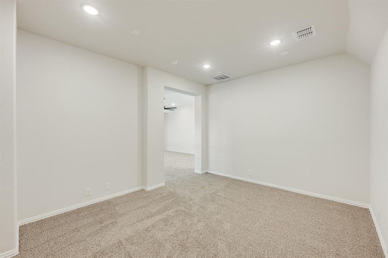
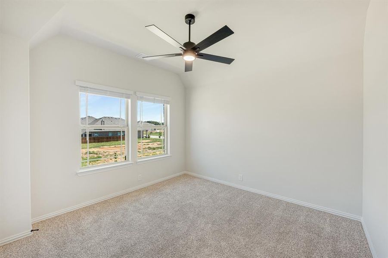
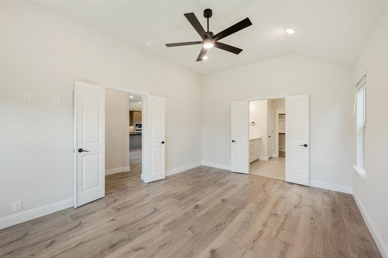
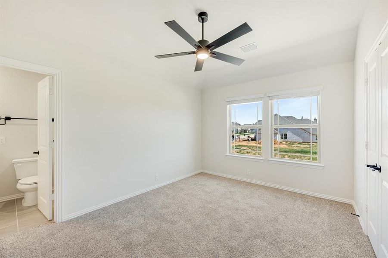
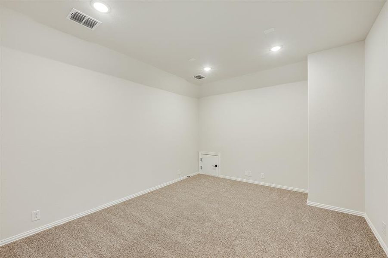
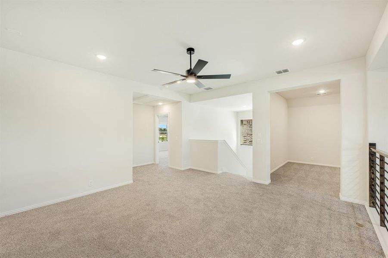
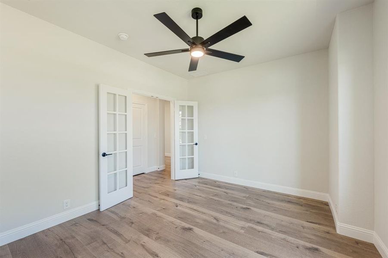
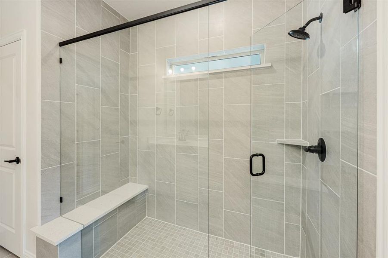
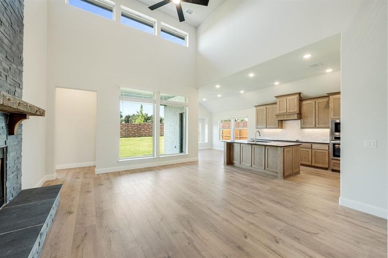
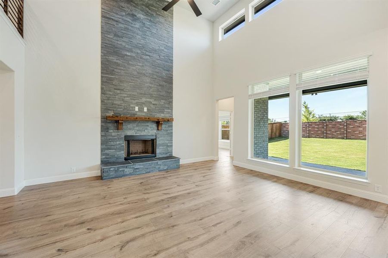
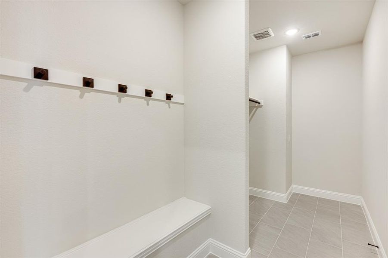
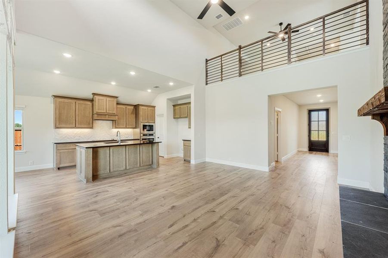
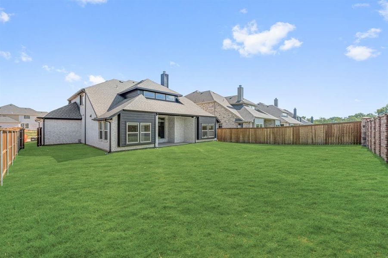
- 4 bd
- 3.5 ba
- 2,845 sqft
729 Seahawk St, Joshua, TX 76058
Why tour with Jome?
- No pressure toursTour at your own pace with no sales pressure
- Expert guidanceGet insights from our home buying experts
- Exclusive accessSee homes and deals not available elsewhere
Jome is featured in
- Single-Family
- Quick move-in
- $161.69/sqft
- $291/annual HOA
Home description
NEVER LIVED IN NEW HOME! Introducing Bloomfield's Violet IV floor plan, a two-story sanctuary boasting 4 bedrooms and 3.5 baths. Step into elegance with a Formal Dining Room and a private Study enclosed by Glass French Doors, while soaring vaulted ceilings and an open horizontal railing at the Game Room enhance the home's airy feel. Laminate Wood floors extend through all public areas, complementing the Deluxe Kitchen, which impresses with Shaker-style saddle cabinets, Quartz countertops, a herringbone backsplash, a wrapped island, under-cabinet lighting, a trash can pull-out, and built-in all-electric SS appliances, including an electric cooktop beneath a striking wood vent hood. The inviting Family Room is anchored by a dramatic Stone-to-Ceiling Fireplace with a cedar mantel, adding warmth and sophistication. A wall of windows with built-in seats invites natural light, while blinds provide privacy. The Primary Suite is a serene retreat, featuring an upgraded Super Shower, Quartz-topped dual vanities, and a generous walk-in closet. Upstairs, a spacious Game Room and Media Room offer endless entertainment. Thoughtful details such as exterior uplights, gutters, and an 8' 6 Lite Front Door enhance curb appeal, while an oversized interior lot and an extended 2-car portion of the 3-car garage provide ample space. With added comforts like a mud room, granite counters in secondary baths, and stylish Shaker-style white cabinetry in all baths, this home is designed for both luxury and functionality. Contact us or visit our Mockingbird Hills model today!
Visions Realty & Investments, MLS 20889620
May also be listed on the Bloomfield Homes website
Information last verified by Jome: Today at 4:00 AM (January 20, 2026)
Book your tour. Save an average of $18,473. We'll handle the rest.
We collect exclusive builder offers, book your tours, and support you from start to housewarming.
- Confirmed tours
- Get matched & compare top deals
- Expert help, no pressure
- No added fees
Estimated value based on Jome data, T&C apply
Home details
- Property status:
- Move-in ready
- Lot size (acres):
- 0.17
- Size:
- 2,845 sqft
- Stories:
- 2
- Beds:
- 4
- Baths:
- 3.5
- Garage spaces:
- 3
- Fence:
- Wood Fence
- Facing direction:
- North
Construction details
- Builder Name:
- Bloomfield Homes
- Year Built:
- 2025
- Roof:
- Composition Roofing
Home features & finishes
- Appliances:
- Exhaust Fan VentedSprinkler System
- Construction Materials:
- BrickRockStone
- Cooling:
- Ceiling Fan(s)Central Air
- Flooring:
- Laminate FlooringCarpet FlooringTile Flooring
- Foundation Details:
- Slab
- Garage/Parking:
- Door OpenerGarageCovered Garage/ParkingFront Entry Garage/ParkingAttached Garage
- Interior Features:
- Ceiling-VaultedWalk-In ClosetFoyerPantryDouble VanityWindow Coverings
- Kitchen:
- DishwasherMicrowave OvenDisposalElectric CooktopGranite countertopKitchen IslandElectric Oven
- Laundry facilities:
- DryerWasherUtility/Laundry Room
- Lighting:
- Exterior Lighting
- Property amenities:
- Trees on propertyBackyardLandscapingPatioFireplaceYardPorch
- Rooms:
- Primary Bedroom On MainKitchenGame RoomMedia RoomOffice/StudyDining RoomFamily RoomOpen Concept FloorplanPrimary Bedroom Downstairs
- Security system:
- Smoke DetectorCarbon Monoxide Detector

Get a consultation with our New Homes Expert
- See how your home builds wealth
- Plan your home-buying roadmap
- Discover hidden gems
Utility information
- Heating:
- Electric Heating, Zoned Heating, Water Heater, Central Heating
- Utilities:
- City Water System, High Speed Internet Access, Cable TV, Curbs
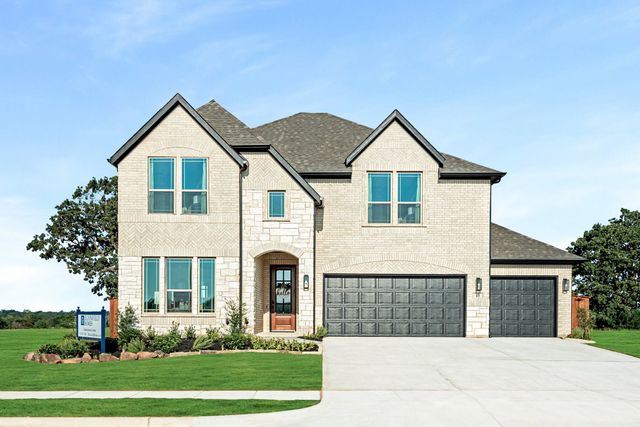
Community details
Mockingbird Hills 60-65
by Bloomfield Homes, Joshua, TX
- 8 homes
- 31 plans
- 2,098 - 4,226 sqft
View Mockingbird Hills 60-65 details
More homes in Mockingbird Hills 60-65
- Home at address 38 Osprey St, Joshua, TX 76058
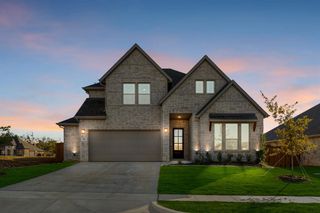
Violet II
$439,777
- 4 bd
- 3 ba
- 2,595 sqft
38 Osprey St, Joshua, TX 76058
- Home at address 725 Seahawk St, Joshua, TX 76058
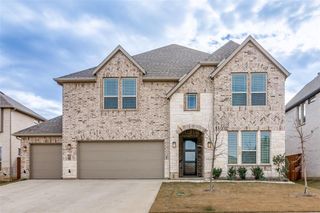
Rose II
$499,000
- 4 bd
- 3.5 ba
- 3,560 sqft
725 Seahawk St, Joshua, TX 76058
- Home at address 30 Osprey St, Joshua, TX 76058
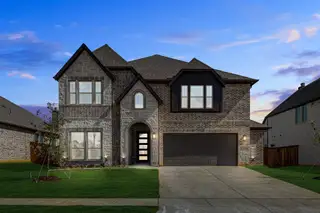
Rose
$510,777
- 5 bd
- 4 ba
- 3,360 sqft
30 Osprey St, Joshua, TX 76058
- Home at address 23 Osprey St, Joshua, TX 76058
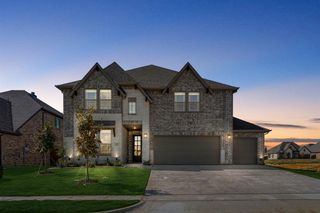
Rose II
$520,777
- 4 bd
- 3.5 ba
- 3,557 sqft
23 Osprey St, Joshua, TX 76058
- Home at address 721 Seahawk St, Joshua, TX 76058
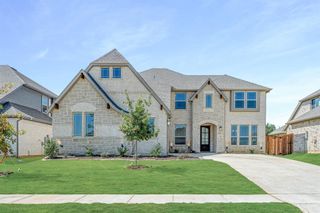
Seaberry II
$525,777
- 4 bd
- 4 ba
- 3,278 sqft
721 Seahawk St, Joshua, TX 76058
 Floor plans in Mockingbird Hills 60-65
Floor plans in Mockingbird Hills 60-65
About the builder - Bloomfield Homes
Neighborhood
Home address
Schools in Joshua Independent School District
GreatSchools’ Summary Rating calculation is based on 4 of the school’s themed ratings, including test scores, student/academic progress, college readiness, and equity. This information should only be used as a reference. Jome is not affiliated with GreatSchools and does not endorse or guarantee this information. Please reach out to schools directly to verify all information and enrollment eligibility. Data provided by GreatSchools.org © 2025
Places of interest
Getting around
Air quality

Considering this home?
Our expert will guide your tour, in-person or virtual
Need more information?
Text or call (888) 486-2818
Financials
Estimated monthly payment
Let us help you find your dream home
How many bedrooms are you looking for?
Similar homes nearby
Recently added communities in this area
Nearby communities in Joshua
New homes in nearby cities
More New Homes in Joshua, TX
Visions Realty & Investments, MLS 20889620
IDX information is provided exclusively for personal, non-commercial use, and may not be used for any purpose other than to identify prospective properties consumers may be interested in purchasing. You may not reproduce or redistribute this data, it is for viewing purposes only. This data is deemed reliable, but is not guaranteed accurate by the MLS or NTREIS.
Read moreLast checked Jan 20, 4:00 am
- Jome
- New homes search
- Texas
- Dallas-Fort Worth Area
- Johnson County
- Joshua
- Mockingbird Hills 60-65
- 729 Seahawk St, Joshua, TX 76058

