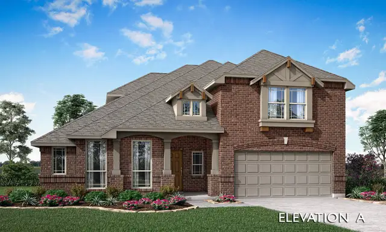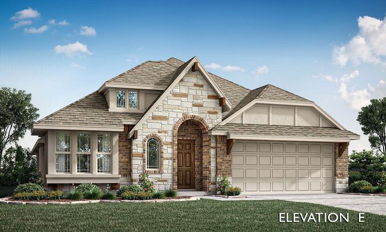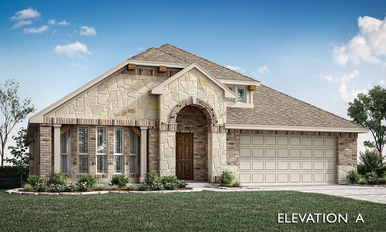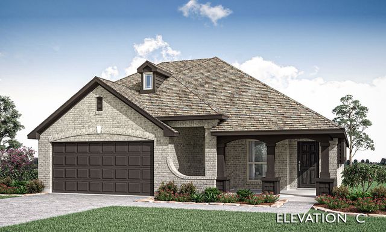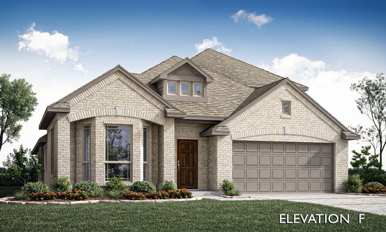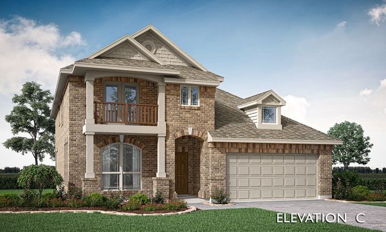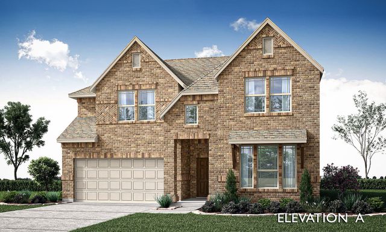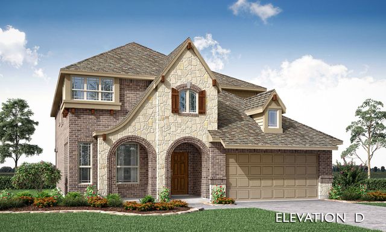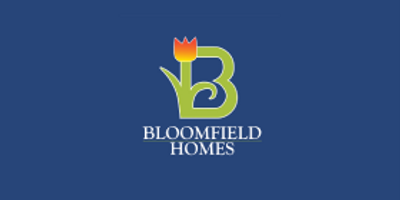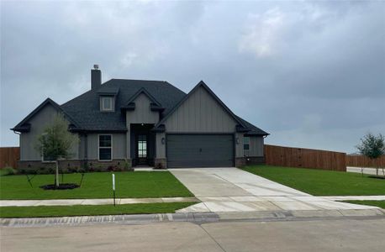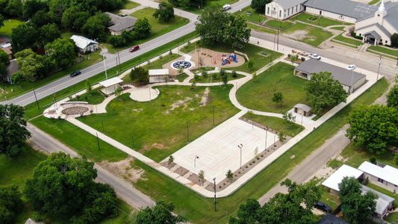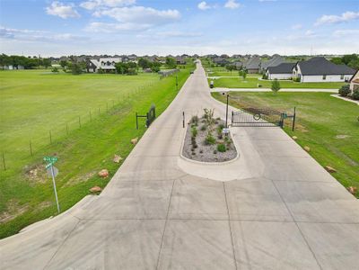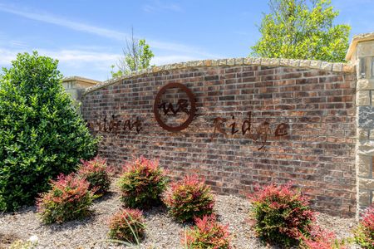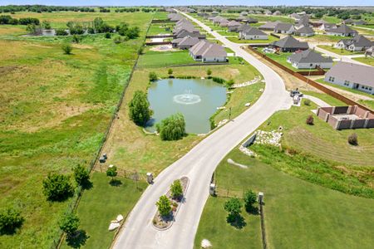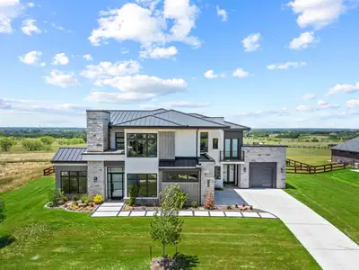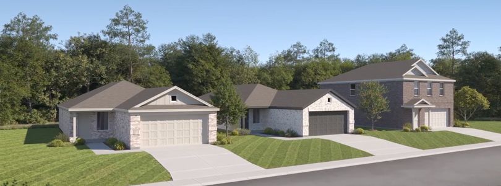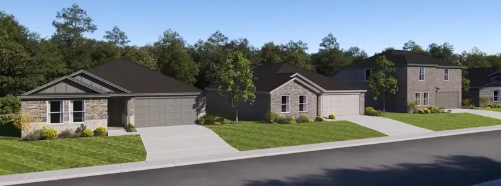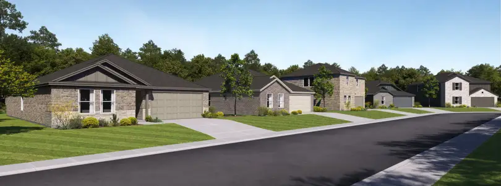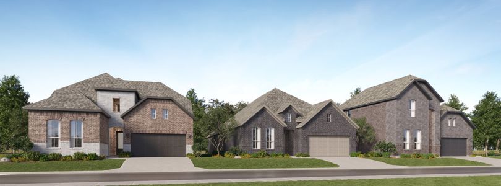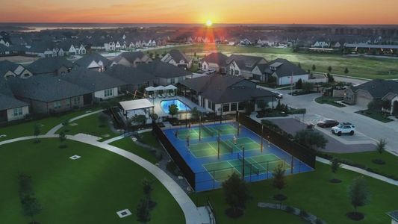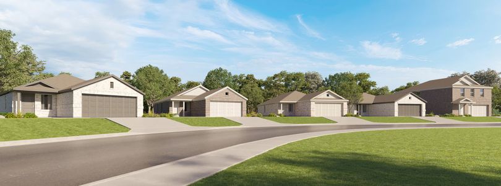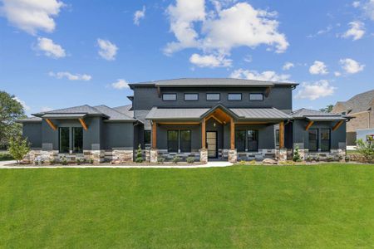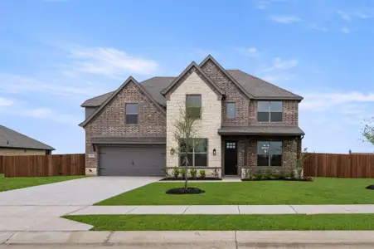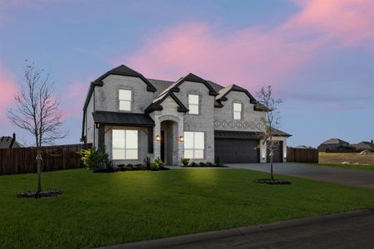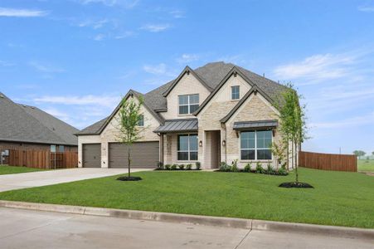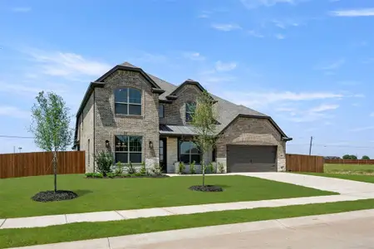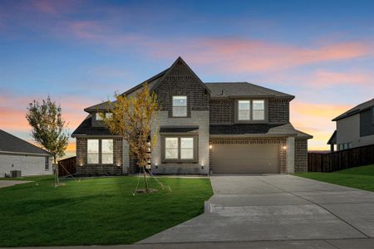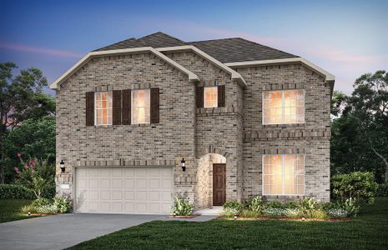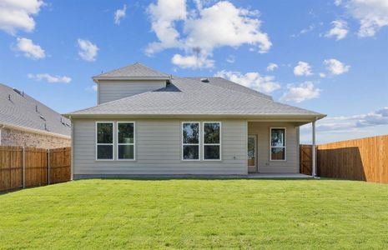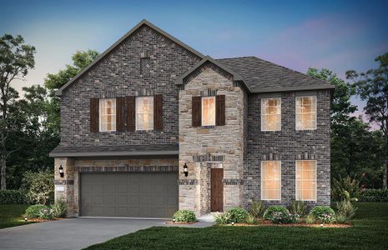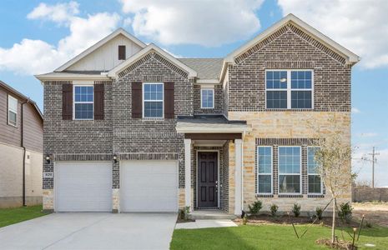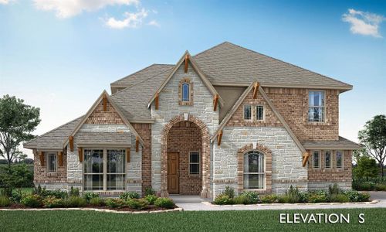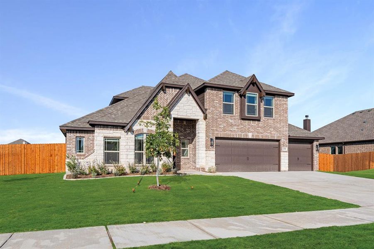
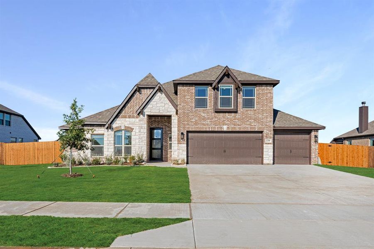
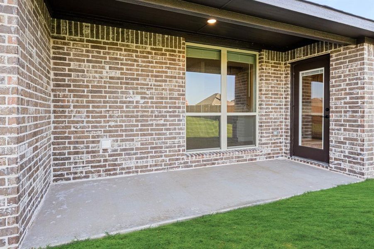
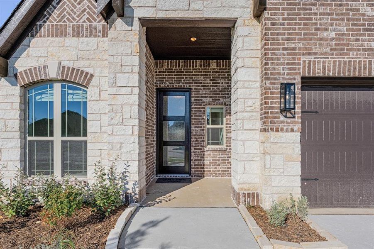
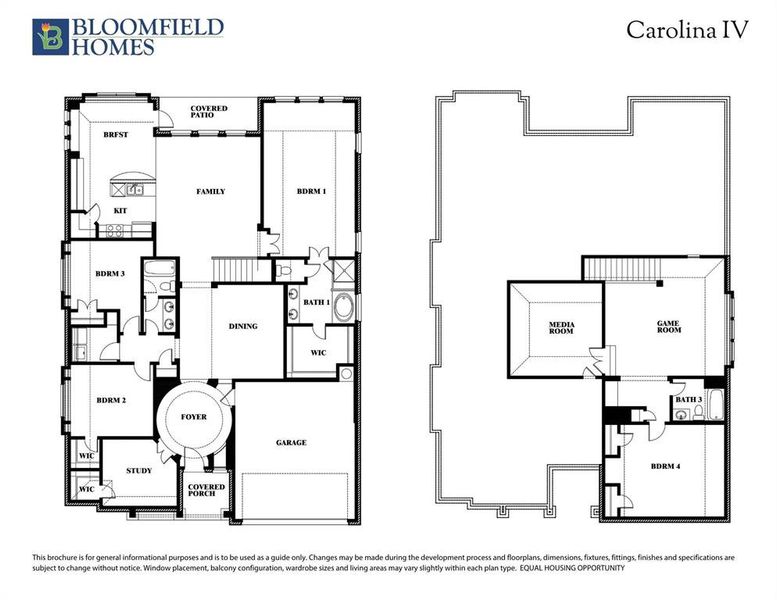
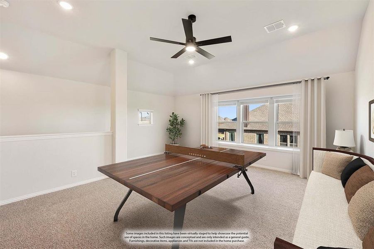
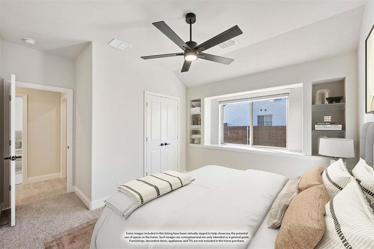






Book your tour. Save an average of $18,473. We'll handle the rest.
- Confirmed tours
- Get matched & compare top deals
- Expert help, no pressure
- No added fees
Estimated value based on Jome data, T&C apply

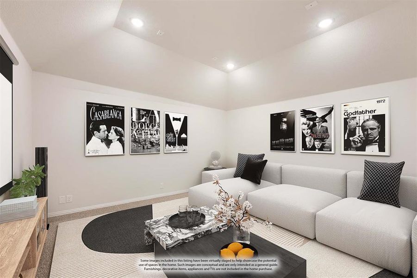

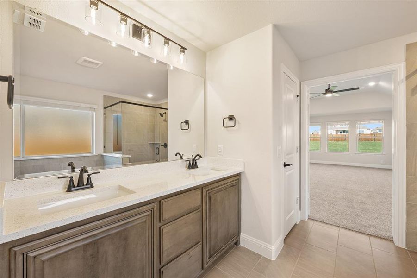
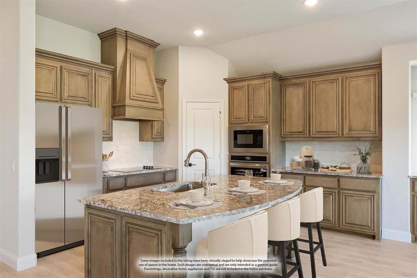
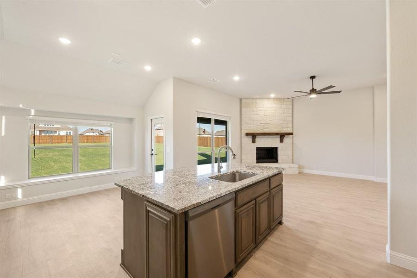
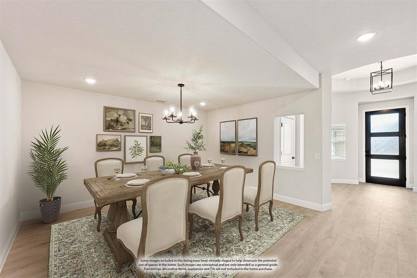
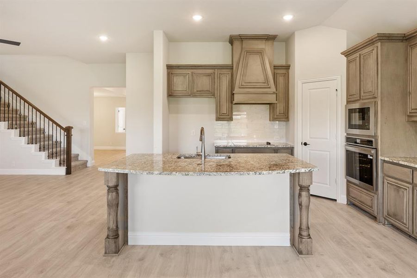
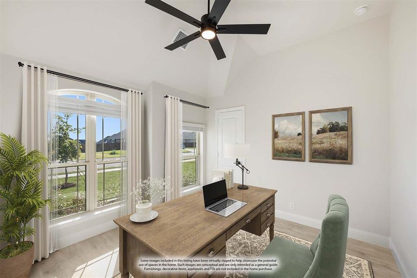
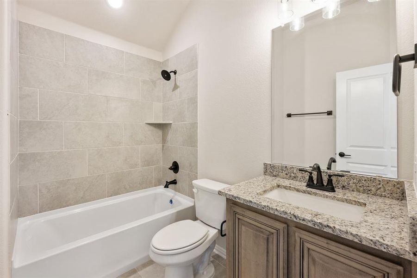
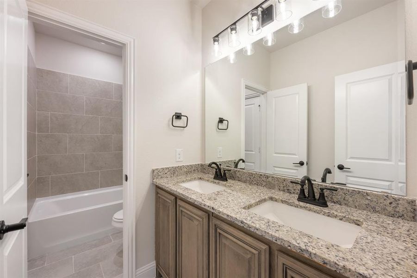
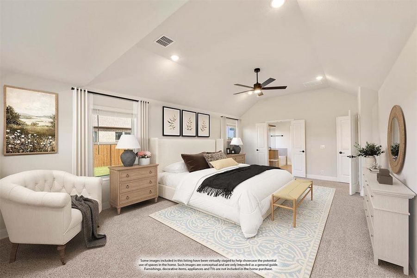
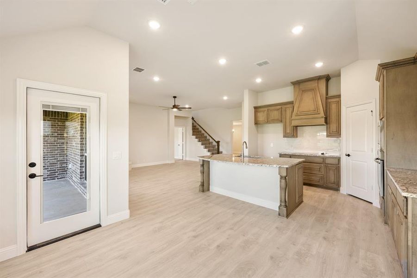
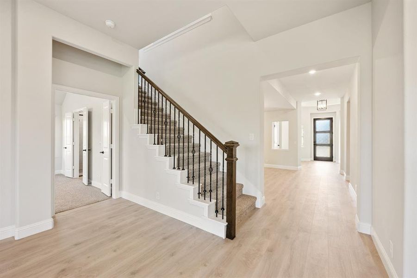
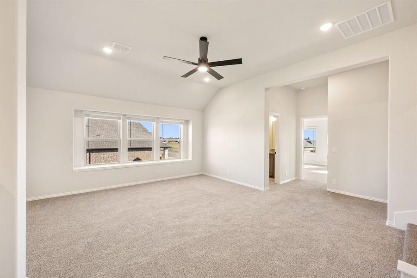
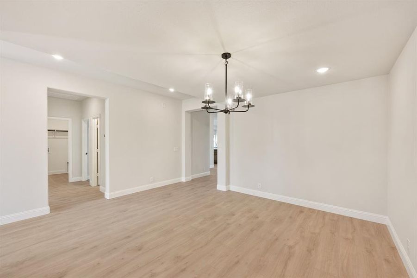
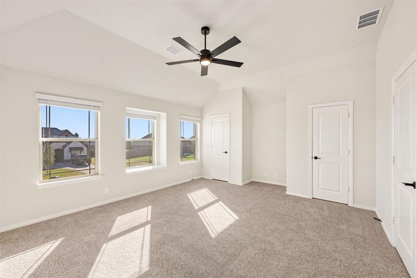
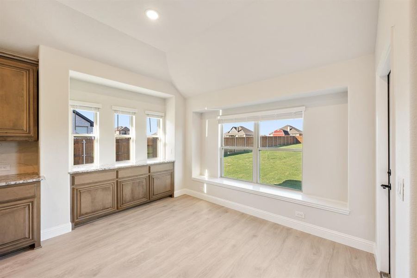
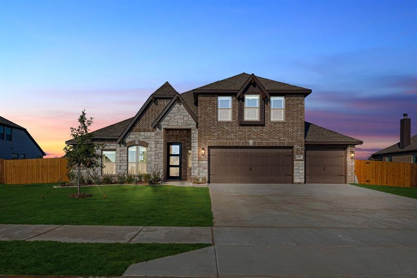
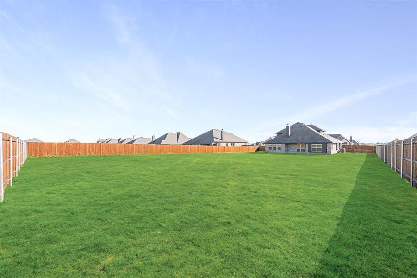
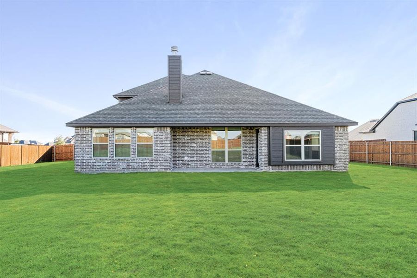

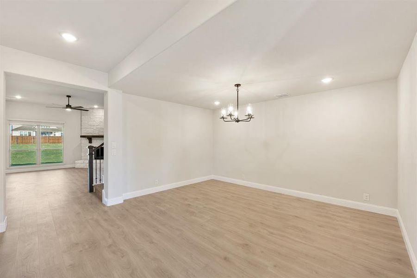
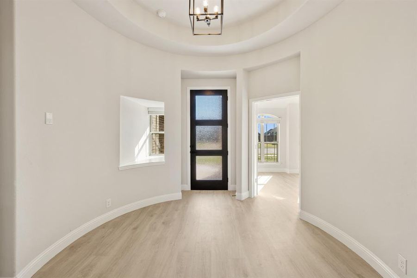
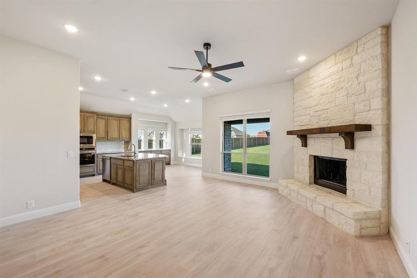
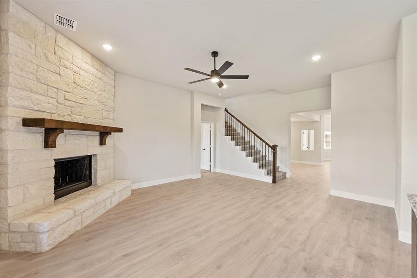
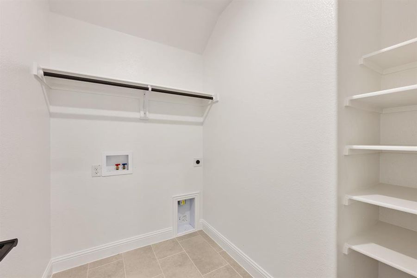
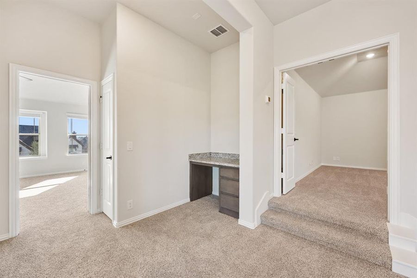
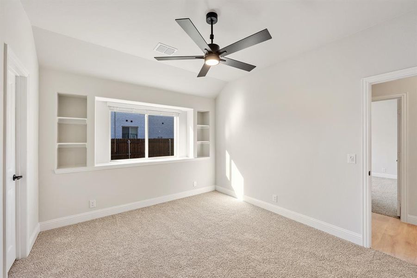
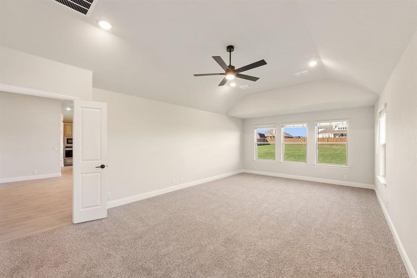
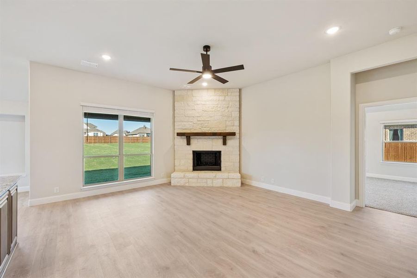
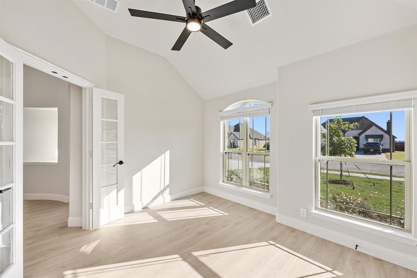
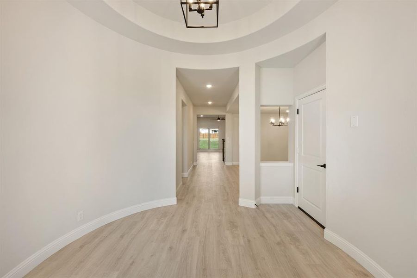
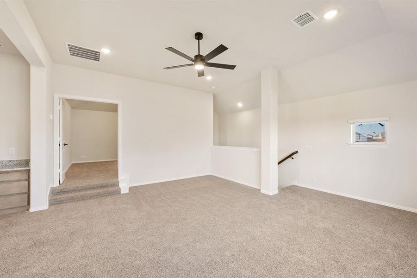
- 4 bd
- 3 ba
- 3,291 sqft
12709 Caliber Dr, Godley, TX 76044
Why tour with Jome?
- No pressure toursTour at your own pace with no sales pressure
- Expert guidanceGet insights from our home buying experts
- Exclusive accessSee homes and deals not available elsewhere
Jome is featured in
- Single-Family
- Quick move-in
- $159.83/sqft
- $250/annual HOA
Home description
NEW! NEVER LIVED IN. Ready NOW! Bloomfield's highly sought-after Carolina IV plan features 4 generously sized bedrooms and a variety of living spaces, all ready for your personal touch. The open-concept design is perfect for entertaining, with a striking stone-to-ceiling fireplace framed by a cedar mantel in the Family Room, creating a warm and inviting atmosphere. Durable laminate flooring flows through the main areas. The Study, conveniently located off the foyer, offers a quiet work or reading space, while the Formal Dining Room, just beyond, sets the stage for memorable meals. At the heart of the home, the Deluxe Kitchen features a large island with sleek granite countertops, custom upgraded cabinetry, a convenient buffet, and a walk-in pantry. Everyone can enjoy their own space, with a first-floor Primary Suite offering a spa-like ensuite with quartz countertops. Upstairs, you’ll find Bedroom 4 and Bath 3, along with a spacious Game Room and a dedicated Media Room, perfect for movie nights and entertaining. The home also includes a 3-car garage, an 8ft front door, fresh landscaping, and is situated on a tranquil, interior lot. Visit Bloomfield at Coyote Crossing today to learn more!
Visions Realty & Investments, MLS 20888587
May also be listed on the Bloomfield Homes website
Information last verified by Jome: Today at 12:19 AM (January 18, 2026)
Book your tour. Save an average of $18,473. We'll handle the rest.
We collect exclusive builder offers, book your tours, and support you from start to housewarming.
- Confirmed tours
- Get matched & compare top deals
- Expert help, no pressure
- No added fees
Estimated value based on Jome data, T&C apply
Home details
- Property status:
- Move-in ready
- Lot size (acres):
- 0.52
- Size:
- 3,291 sqft
- Stories:
- 2
- Beds:
- 4
- Baths:
- 3
- Garage spaces:
- 3
- Fence:
- Wood Fence
- Facing direction:
- East
Construction details
- Builder Name:
- Bloomfield Homes
- Year Built:
- 2025
- Roof:
- Composition Roofing
Home features & finishes
- Appliances:
- Exhaust Fan VentedSprinkler System
- Construction Materials:
- BrickRockStone
- Cooling:
- Ceiling Fan(s)Central Air
- Flooring:
- Laminate FlooringCarpet FlooringTile Flooring
- Foundation Details:
- Slab
- Garage/Parking:
- Door OpenerGarageCovered Garage/ParkingFront Entry Garage/ParkingAttached Garage
- Interior Features:
- Walk-In ClosetFoyerPantryDouble Vanity
- Kitchen:
- DishwasherMicrowave OvenOvenDisposalElectric CooktopGranite countertopKitchen IslandDouble OvenElectric Oven
- Laundry facilities:
- DryerWasherUtility/Laundry Room
- Lighting:
- Decorative/Designer Lighting
- Property amenities:
- Trees on propertyBackyardLandscapingPatioFireplaceYardPorch
- Rooms:
- Primary Bedroom On MainKitchenGame RoomMedia RoomOffice/StudyFamily RoomBreakfast AreaOpen Concept FloorplanPrimary Bedroom Downstairs
- Security system:
- Smoke DetectorCarbon Monoxide Detector

Get a consultation with our New Homes Expert
- See how your home builds wealth
- Plan your home-buying roadmap
- Discover hidden gems
Utility information
- Heating:
- Electric Heating, Zoned Heating, Water Heater, Central Heating
- Utilities:
- City Water System, Aerobic Septic System, High Speed Internet Access, Cable TV, Curbs
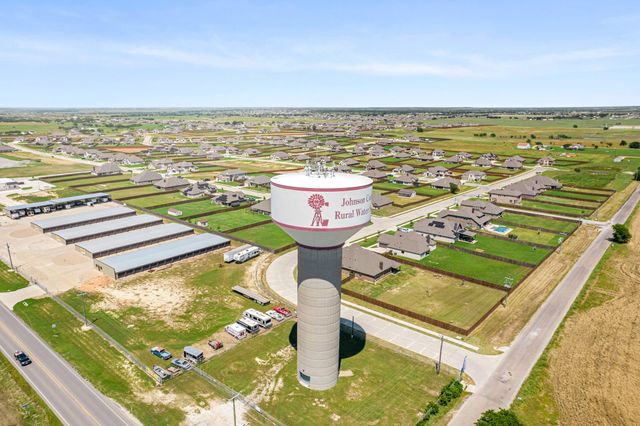
Community details
Coyote Crossing
by Bloomfield Homes, Godley, TX
- 10 homes
- 51 plans
- 1,840 - 4,238 sqft
View Coyote Crossing details
More homes in Coyote Crossing
- Home at address 12725 Barretta Dr, Godley, TX 76044
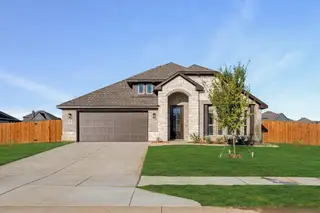
Hawthorne II
$465,000
- 4 bd
- 3 ba
- 2,752 sqft
12725 Barretta Dr, Godley, TX 76044
- Home at address 12705 Caliber Dr, Godley, TX 76044
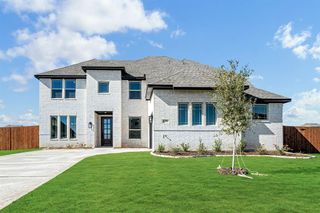
Seaberry II
$499,990
- 4 bd
- 4 ba
- 3,478 sqft
12705 Caliber Dr, Godley, TX 76044
- Home at address 12717 Barretta Dr, Godley, TX 76044

Violet III
$499,990
- 4 bd
- 3.5 ba
- 2,657 sqft
12717 Barretta Dr, Godley, TX 76044
- Home at address 12525 Panther Creek Dr, Godley, TX 76044
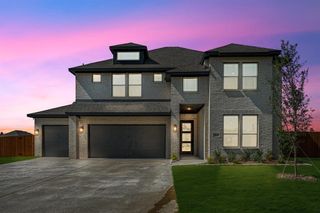
Rose II
$519,990
- 5 bd
- 4 ba
- 3,558 sqft
12525 Panther Creek Dr, Godley, TX 76044
- Home at address 12704 Whispering Wind Dr, Godley, TX 76044
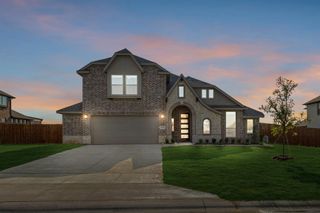
Carolina IV
$525,990
- 4 bd
- 3 ba
- 3,285 sqft
12704 Whispering Wind Dr, Godley, TX 76044
- Home at address 12709 Catcus Ct, Godley, TX 76044
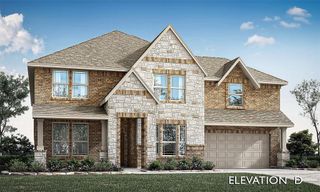
Bellflower II
$625,000
- 5 bd
- 4.5 ba
- 3,774 sqft
12709 Catcus Ct, Godley, TX 76044
 Floor plans in Coyote Crossing
Floor plans in Coyote Crossing
About the builder - Bloomfield Homes
Neighborhood
Home address
Schools in Godley Independent School District
- Grades M-MPublicfuture legacy elementary2.5 mi309 n pearsonna
GreatSchools’ Summary Rating calculation is based on 4 of the school’s themed ratings, including test scores, student/academic progress, college readiness, and equity. This information should only be used as a reference. Jome is not affiliated with GreatSchools and does not endorse or guarantee this information. Please reach out to schools directly to verify all information and enrollment eligibility. Data provided by GreatSchools.org © 2025
Places of interest
Getting around
Air quality

Considering this home?
Our expert will guide your tour, in-person or virtual
Need more information?
Text or call (888) 486-2818
Financials
Estimated monthly payment
Let us help you find your dream home
How many bedrooms are you looking for?
Similar homes nearby
Recently added communities in this area
Nearby communities in Godley
New homes in nearby cities
More New Homes in Godley, TX
Visions Realty & Investments, MLS 20888587
IDX information is provided exclusively for personal, non-commercial use, and may not be used for any purpose other than to identify prospective properties consumers may be interested in purchasing. You may not reproduce or redistribute this data, it is for viewing purposes only. This data is deemed reliable, but is not guaranteed accurate by the MLS or NTREIS.
Read moreLast checked Jan 17, 10:00 pm
- Jome
- New homes search
- Texas
- Dallas-Fort Worth Area
- Johnson County
- Godley
- Coyote Crossing
- 12709 Caliber Dr, Godley, TX 76044

