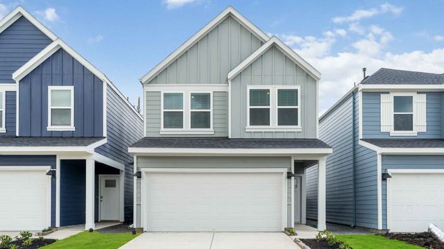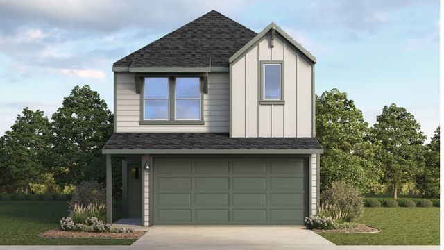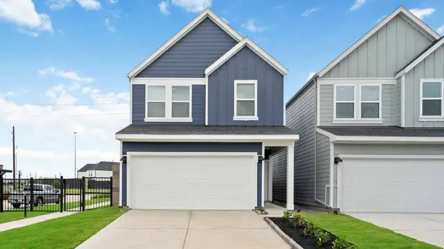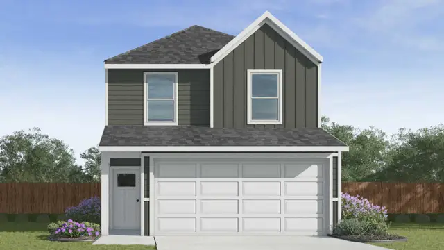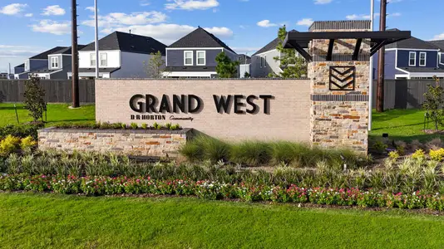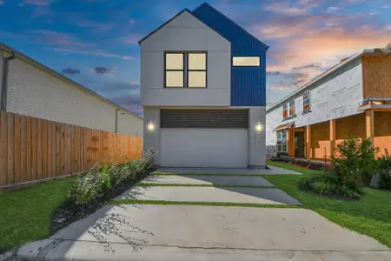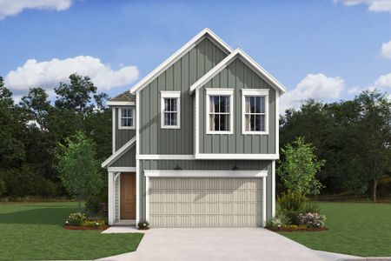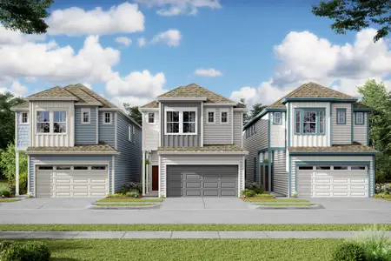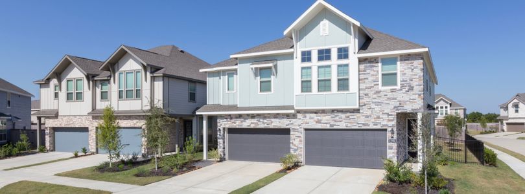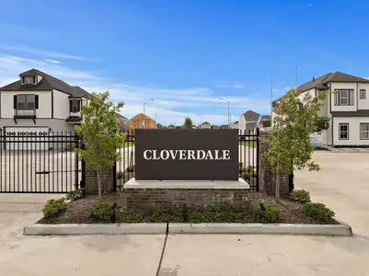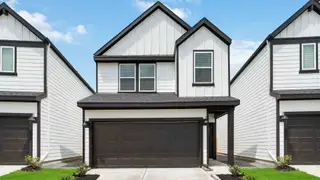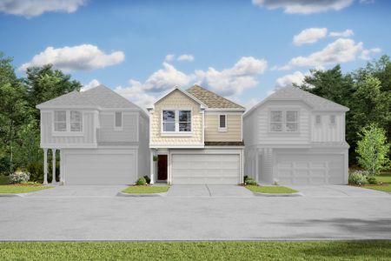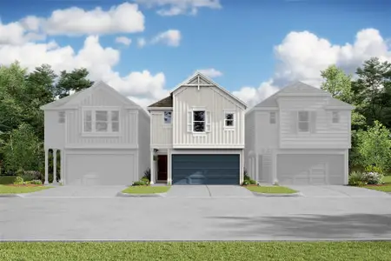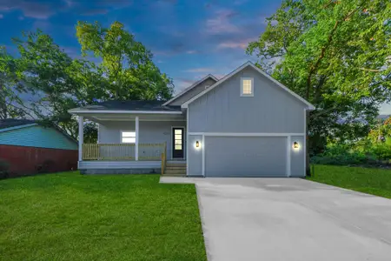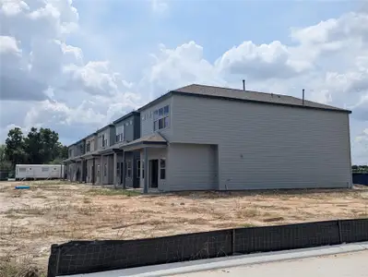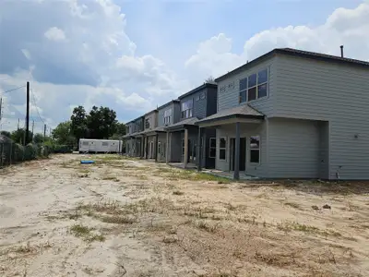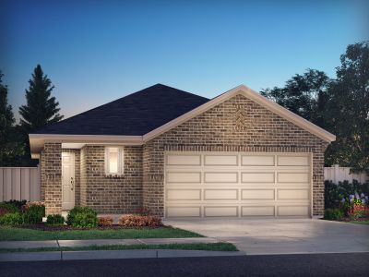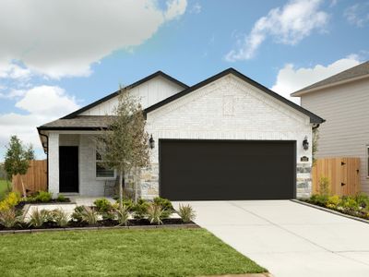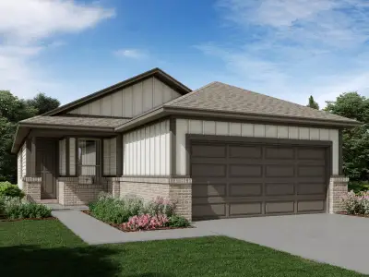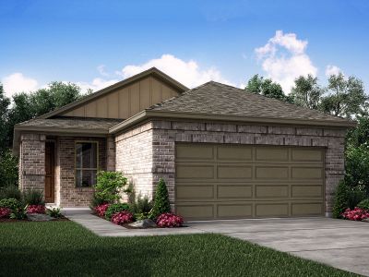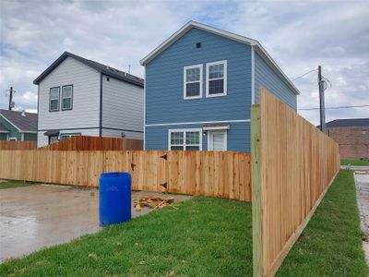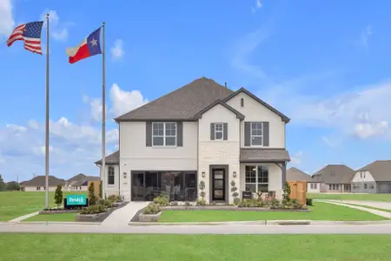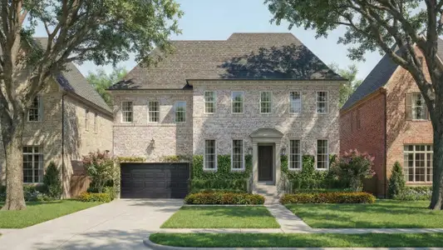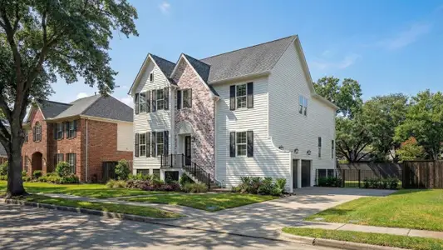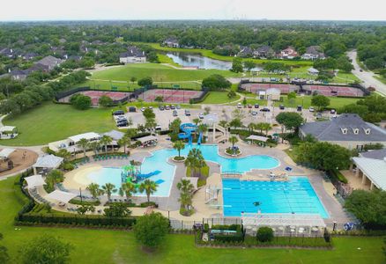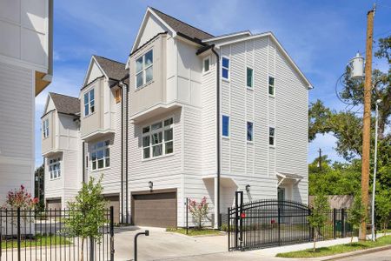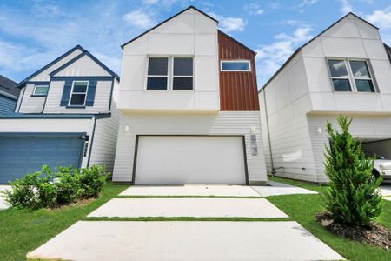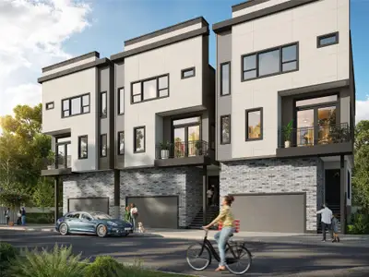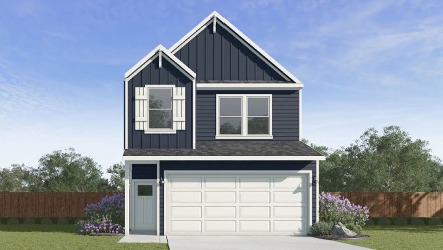
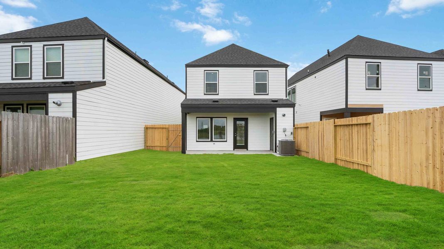
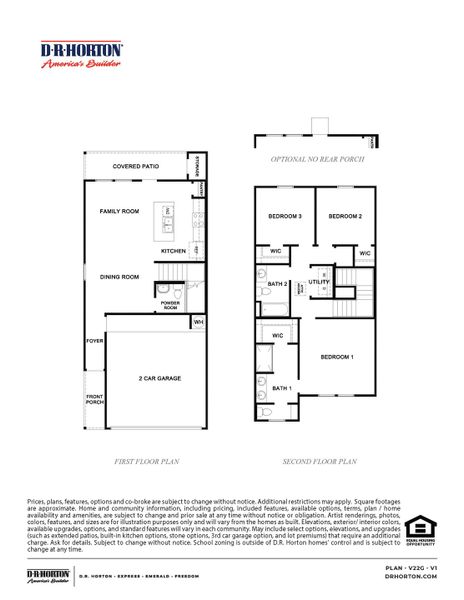
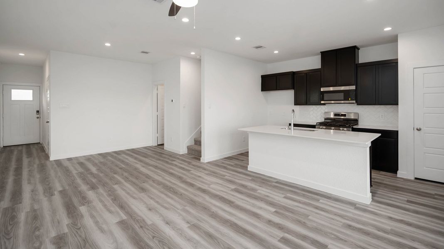

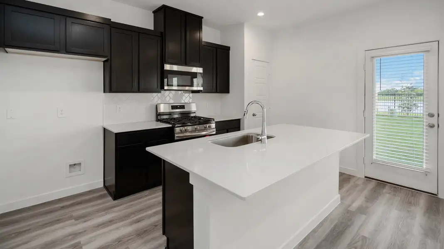
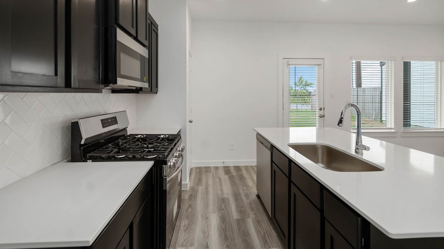







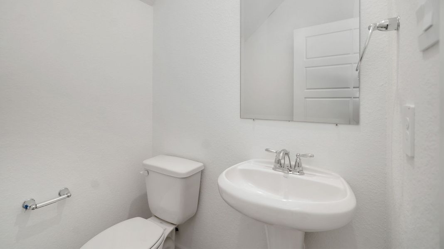
Book your tour. Save an average of $18,473. We'll handle the rest.
- Confirmed tours
- Get matched & compare top deals
- Expert help, no pressure
- No added fees
Estimated value based on Jome data, T&C apply
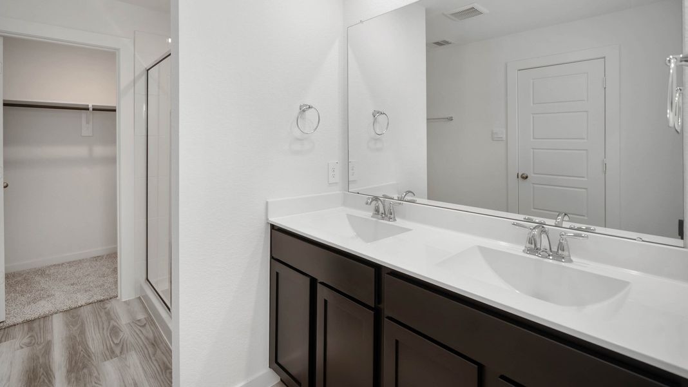
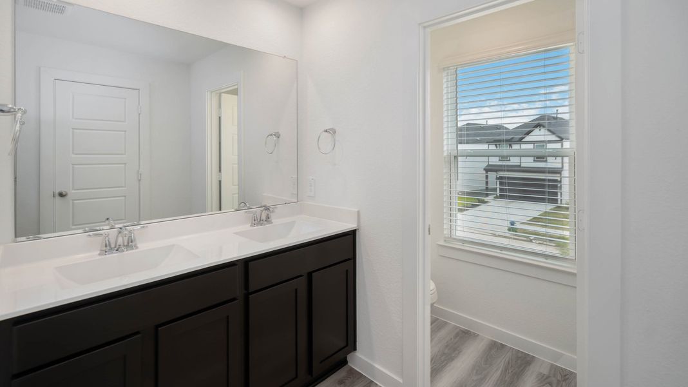
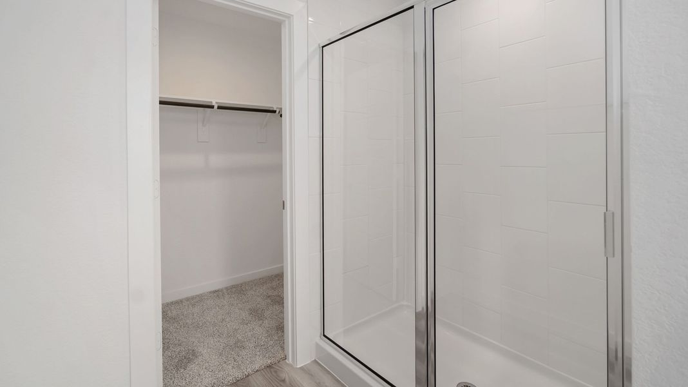
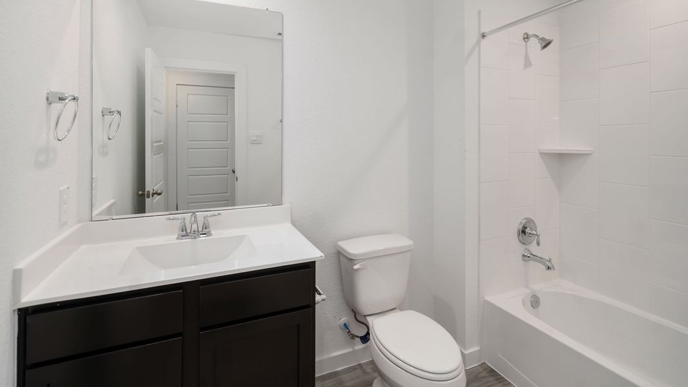
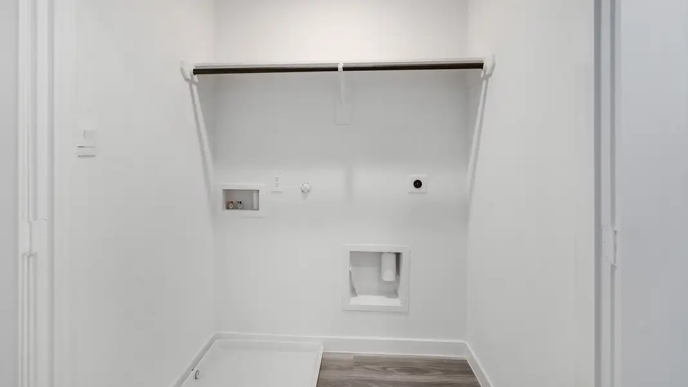
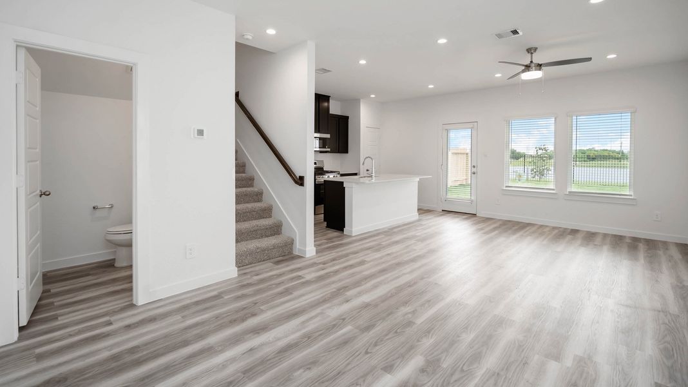
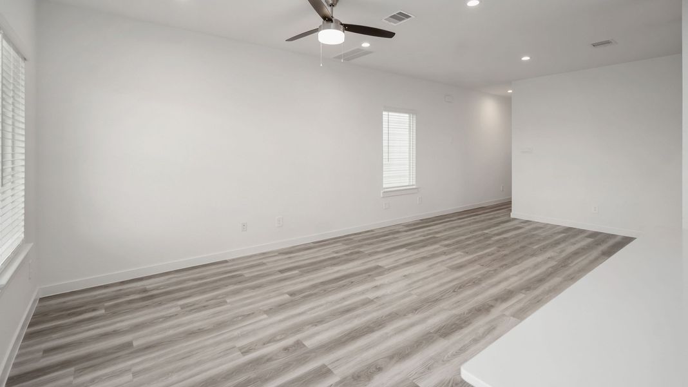
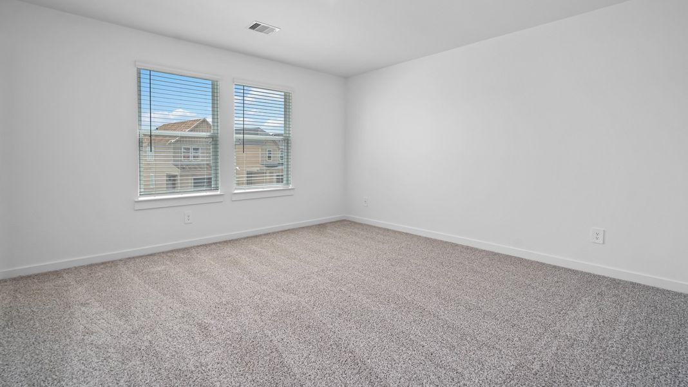
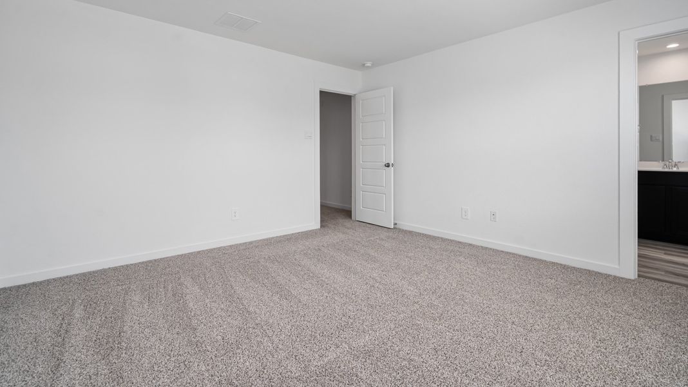
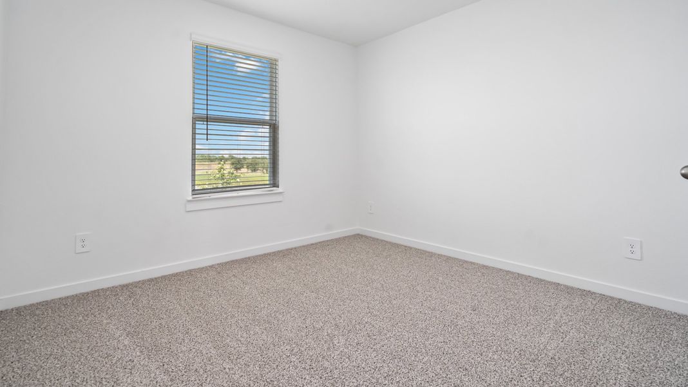
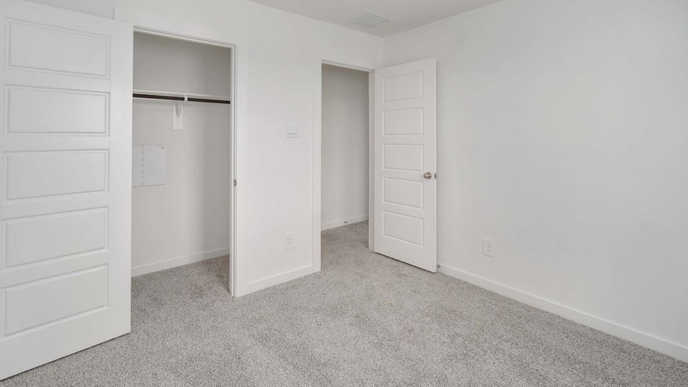
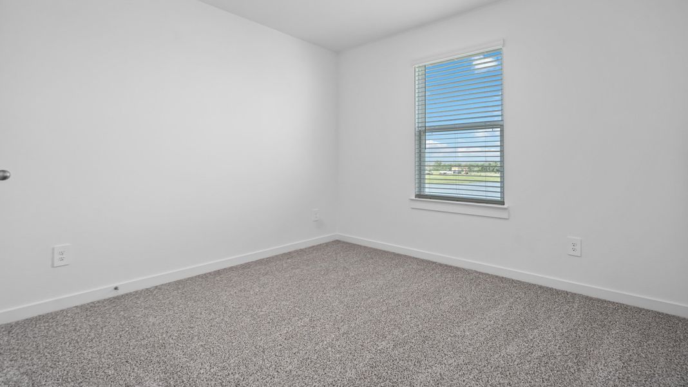
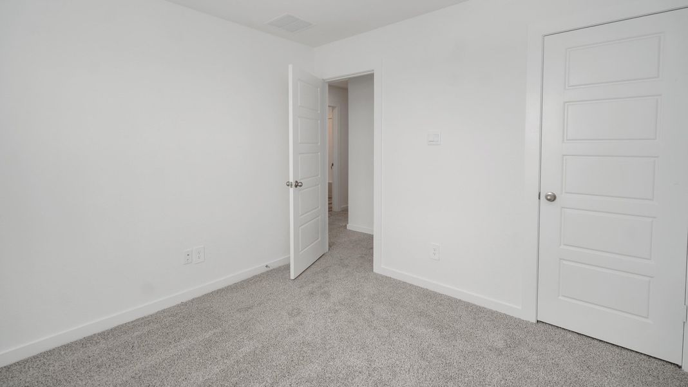
- 3 bd
- 2.5 ba
- 1,384 sqft
Gardenia plan in Grand West by D.R. Horton
Visit the community to experience this floor plan
Why tour with Jome?
- No pressure toursTour at your own pace with no sales pressure
- Expert guidanceGet insights from our home buying experts
- Exclusive accessSee homes and deals not available elsewhere
Jome is featured in
Plan description
May also be listed on the D.R. Horton website
Information last verified by Jome: Today at 4:11 AM (January 20, 2026)
 Plan highlights
Plan highlights
Book your tour. Save an average of $18,473. We'll handle the rest.
We collect exclusive builder offers, book your tours, and support you from start to housewarming.
- Confirmed tours
- Get matched & compare top deals
- Expert help, no pressure
- No added fees
Estimated value based on Jome data, T&C apply
Plan details
- Name:
- Gardenia
- Property status:
- Floor plan
- Neighborhood:
- Sunnyside
- Size:
- 1,384 sqft
- Stories:
- 2
- Beds:
- 3
- Baths:
- 2.5
- Garage spaces:
- 2
Plan features & finishes
- Garage/Parking:
- GarageAttached Garage
- Interior Features:
- Walk-In ClosetFoyerPantryStorageLoft
- Kitchen:
- Stainless Steel AppliancesGranite countertopBacksplashKitchen Island
- Laundry facilities:
- Utility/Laundry Room
- Property amenities:
- PatioSmart Home SystemPorch
- Rooms:
- KitchenPowder RoomDining RoomFamily RoomPrimary Bedroom Upstairs

Get a consultation with our New Homes Expert
- See how your home builds wealth
- Plan your home-buying roadmap
- Discover hidden gems

Community details
Grand West
by D.R. Horton, Houston, TX
- 5 homes
- 5 plans
- 1,384 - 2,017 sqft
View Grand West details
Want to know more about what's around here?
The Gardenia floor plan is part of Grand West, a new home community by D.R. Horton, located in Houston, TX. Visit the Grand West community page for full neighborhood insights, including nearby schools, shopping, walk & bike-scores, commuting, air quality & natural hazards.

Homes built from this plan
Available homes in Grand West
- Home at address 10110 Penryn Forest Trl, Houston, TX 77051
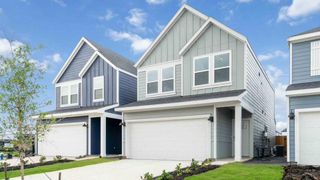
Hibiscus
$289,990
- 3 bd
- 2.5 ba
- 1,486 sqft
10110 Penryn Forest Trl, Houston, TX 77051
- Home at address 10305 Penryn Forest Trl, Houston, TX 77051
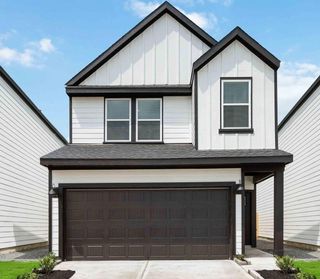
Home
$289,990
- 3 bd
- 2.5 ba
- 1,384 sqft
10305 Penryn Forest Trl, Houston, TX 77051
- Home at address 10307 Penryn Forest Trl, Houston, TX 77051
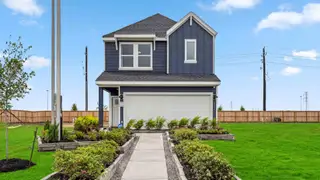
Iris
$304,990
- 3 bd
- 2.5 ba
- 1,586 sqft
10307 Penryn Forest Trl, Houston, TX 77051
- Home at address 10309 Sylvan Woods Trl, Houston, TX 77051

Home
$345,990
- 4 bd
- 2.5 ba
- 2,017 sqft
10309 Sylvan Woods Trl, Houston, TX 77051
 More floor plans in Grand West
More floor plans in Grand West

Considering this plan?
Our expert will guide your tour, in-person or virtual
Need more information?
Text or call (888) 486-2818
Financials
Estimated monthly payment
Let us help you find your dream home
How many bedrooms are you looking for?
Similar homes nearby
Recently added communities in this area
Nearby communities in Houston
New homes in nearby cities
More New Homes in Houston, TX
- Jome
- New homes search
- Texas
- Greater Houston Area
- Harris County
- Houston
- Grand West
- 10206 Penryn Forest Trl, Houston, TX 77051

