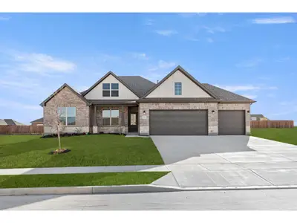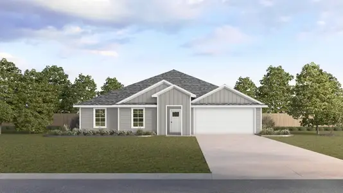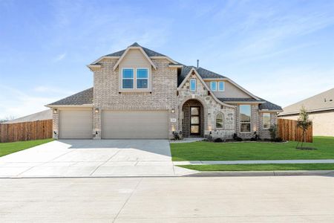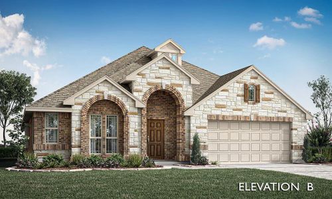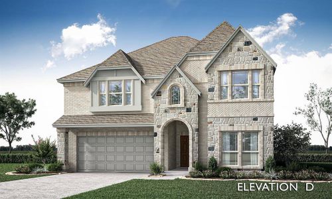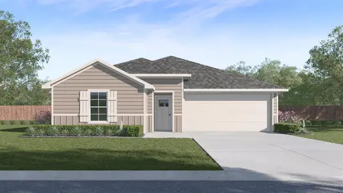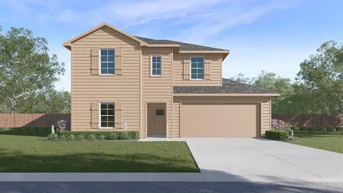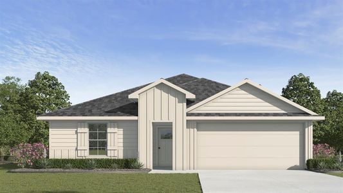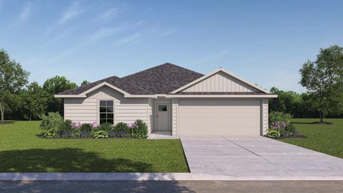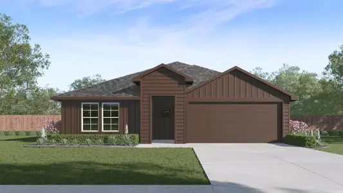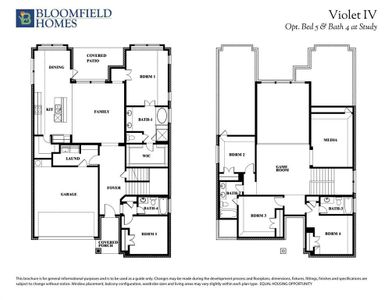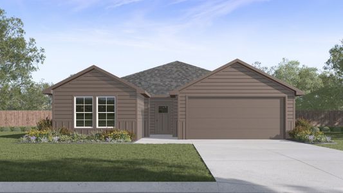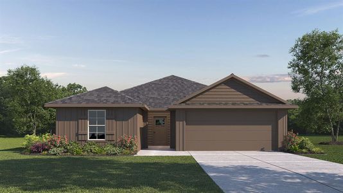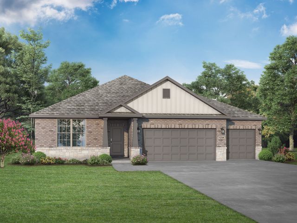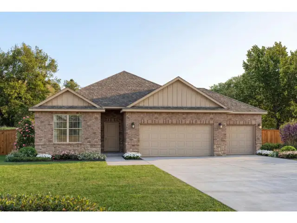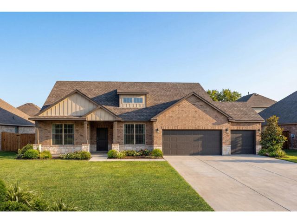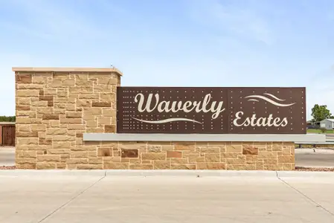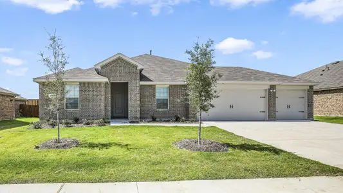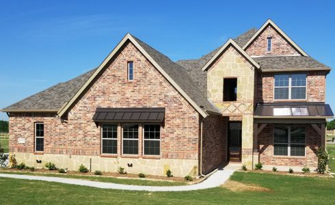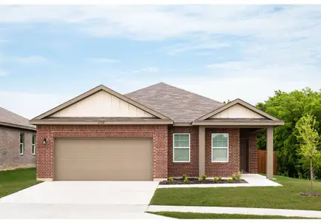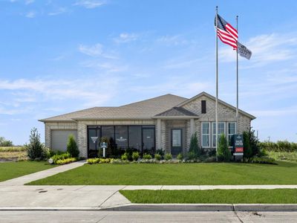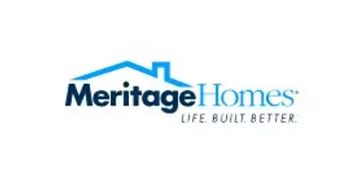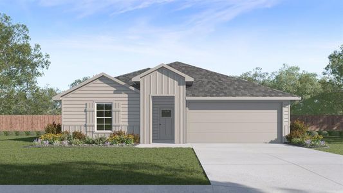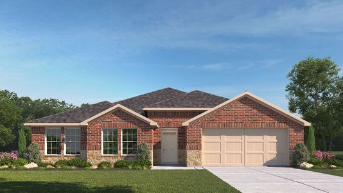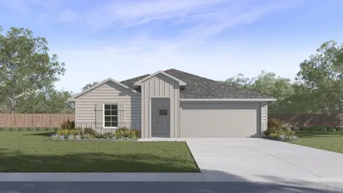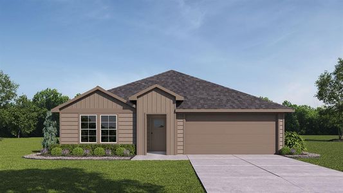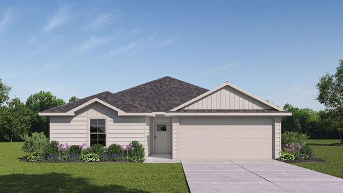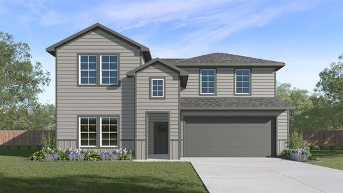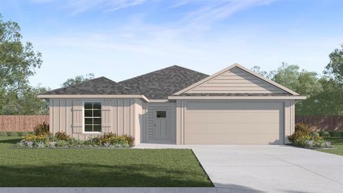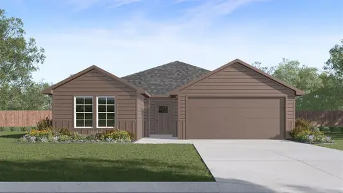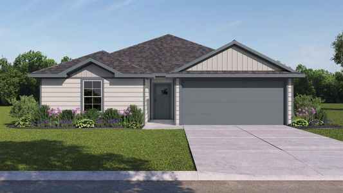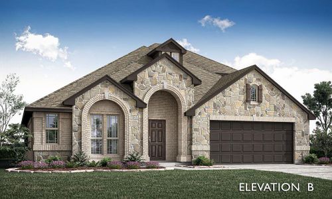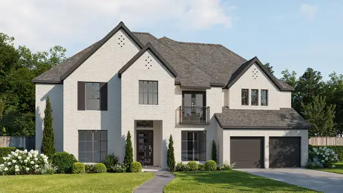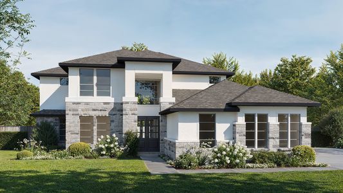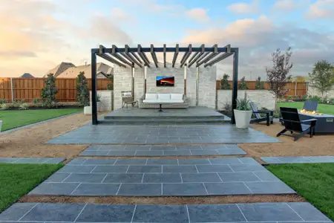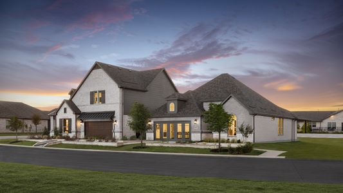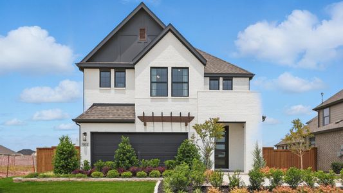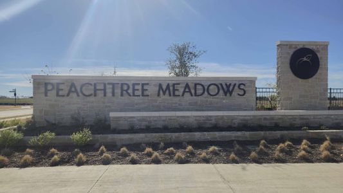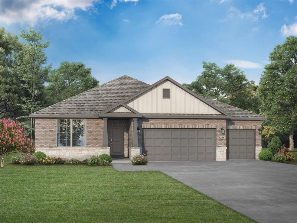
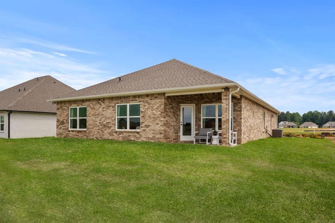
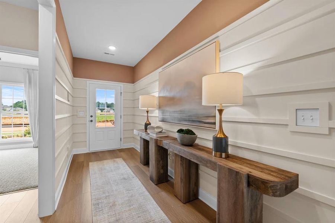
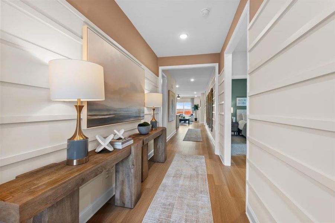
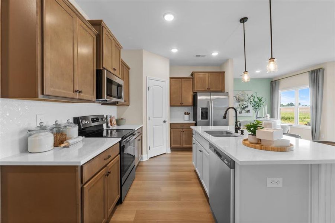
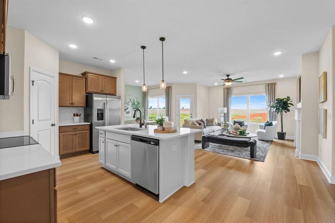
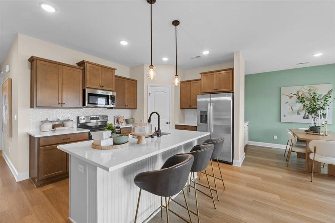







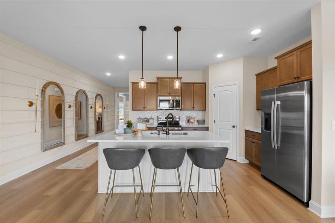
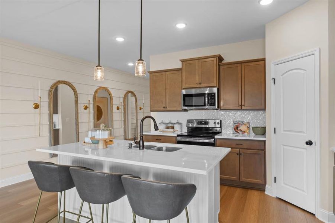
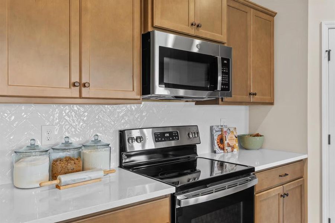
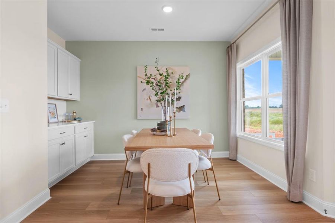
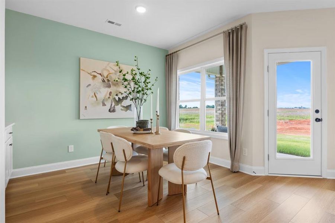
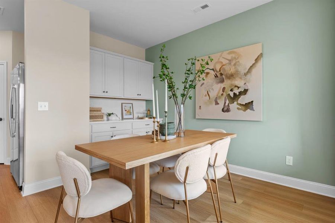
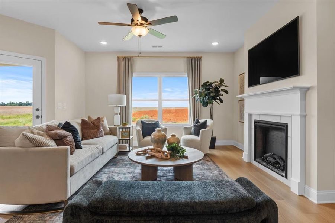
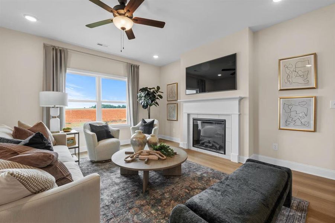
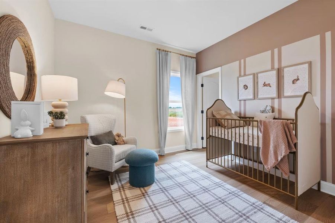
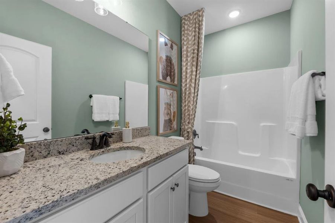
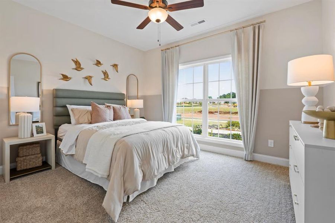
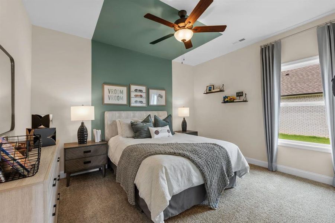
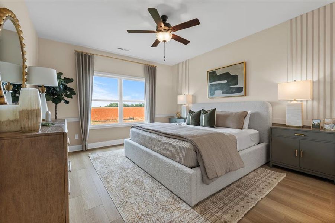
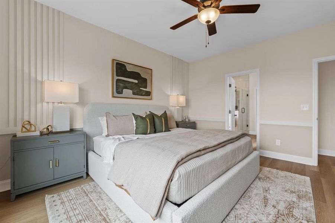
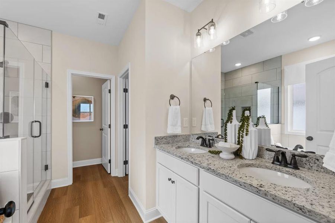
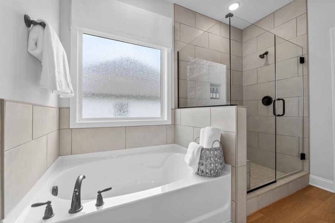
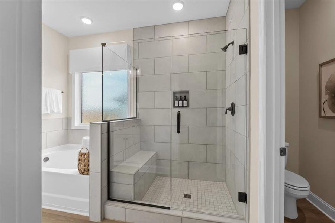
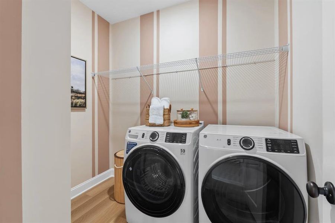
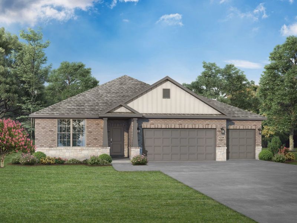
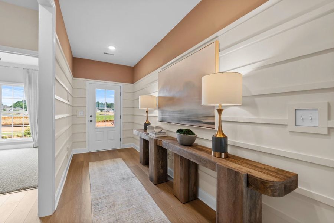
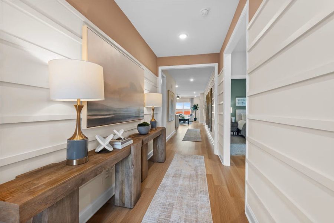
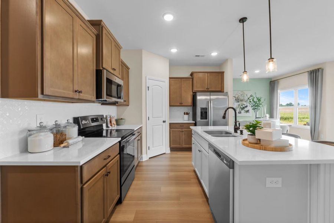
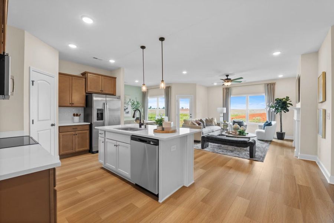
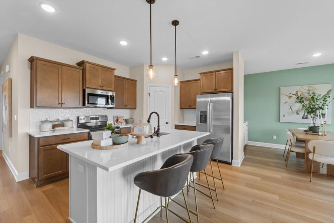
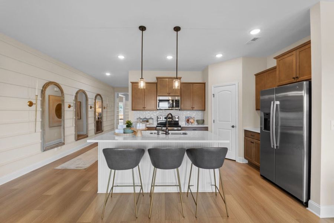
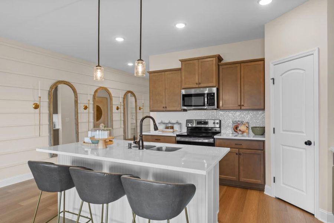
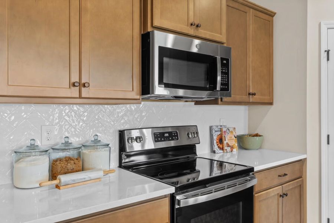
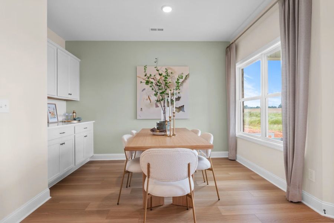
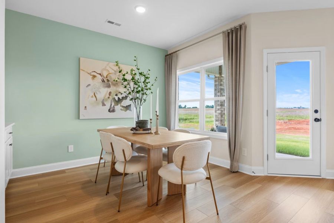
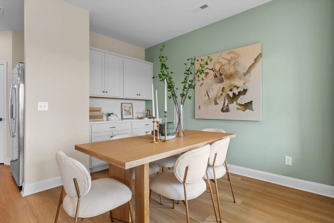
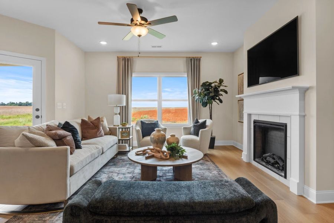
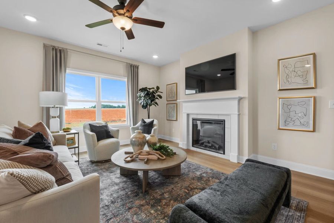
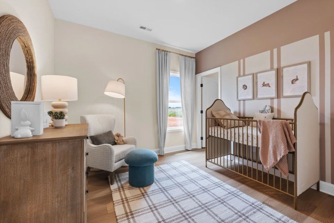
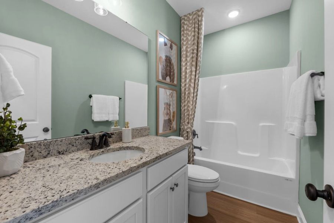
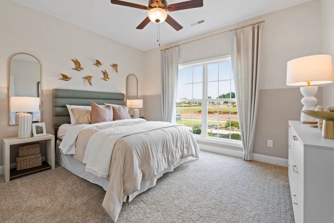
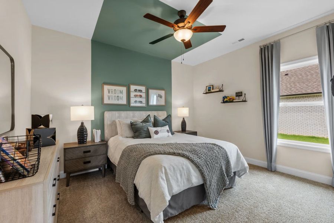
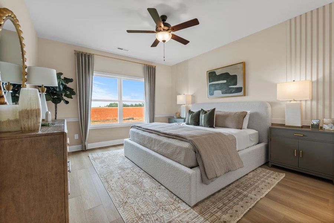
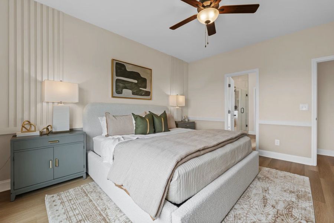
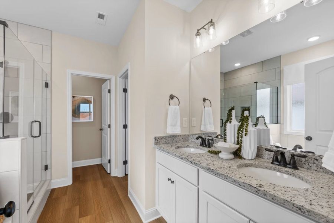
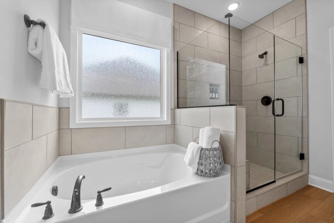
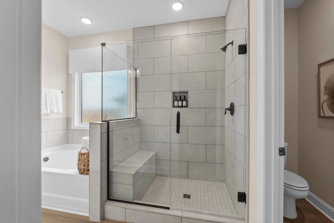
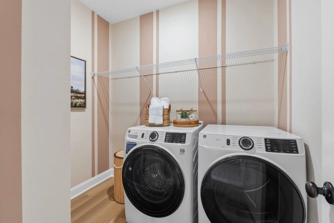
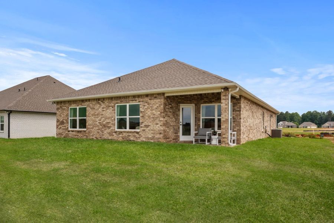
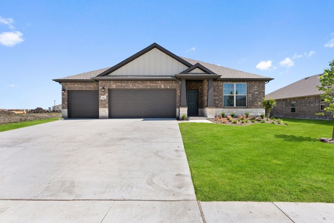
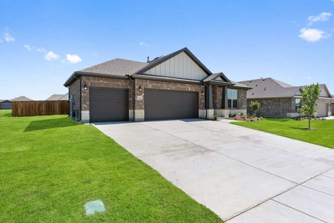
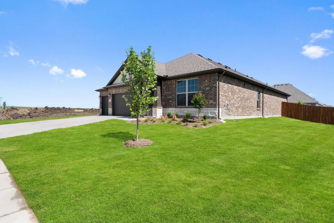
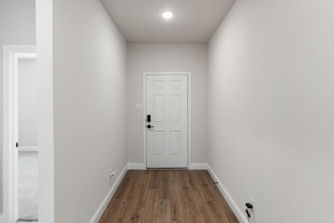
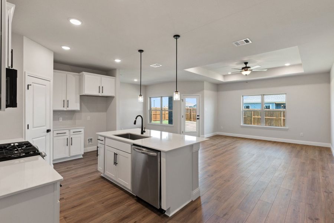
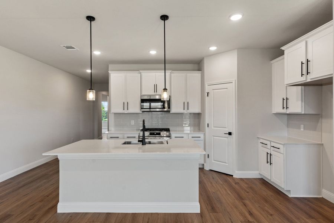
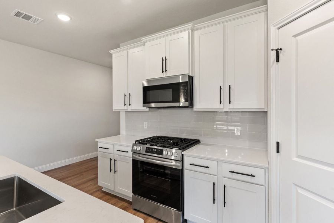
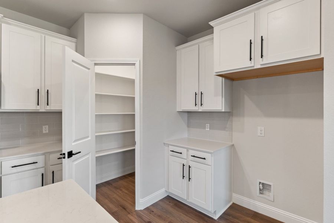
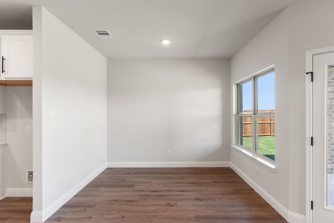
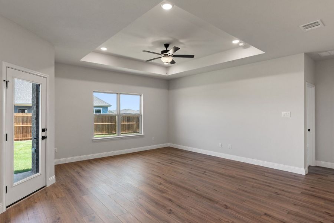
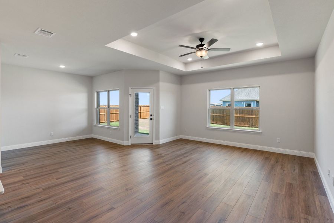
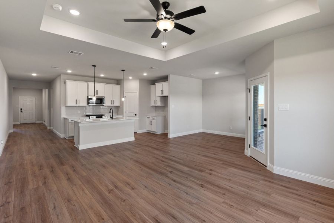
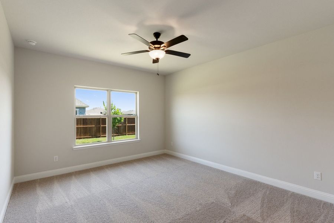
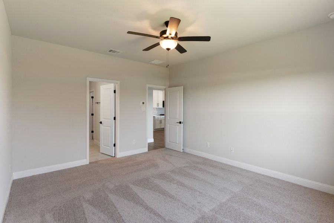
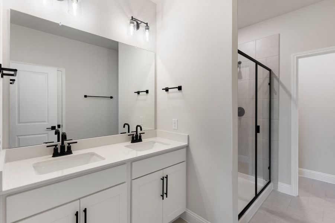
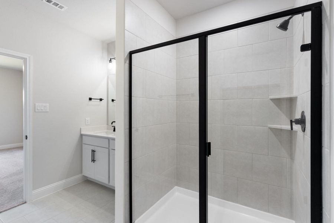
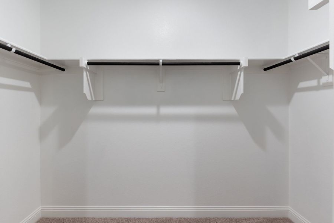
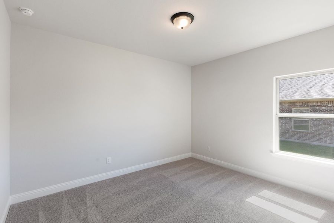
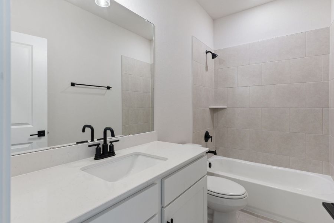
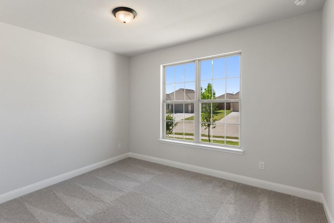
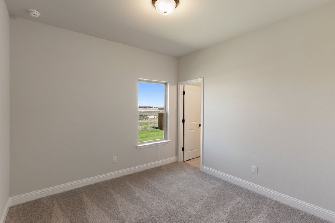
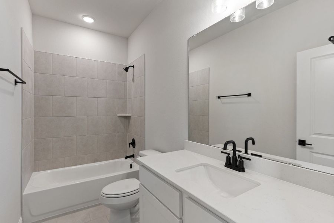
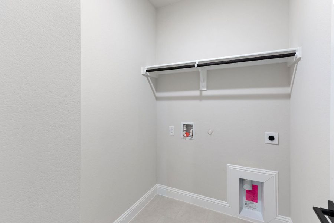
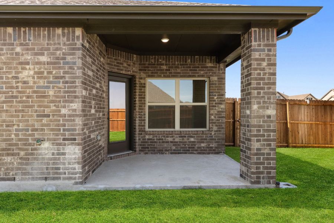
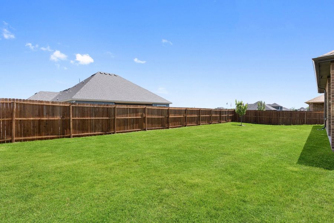
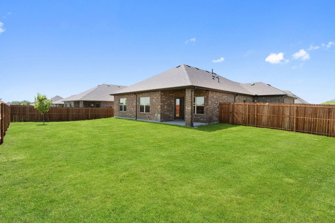
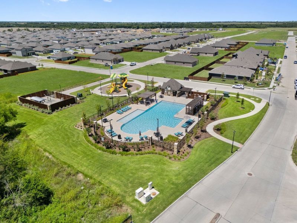
- 4 bd
- 3 ba
- 1,895 sqft
216 Briarwood Dr, Nevada, TX 75173
- Single-Family
- $184.69/sqft
- $550/annual HOA
- South facing
New Homes for Sale Near 216 Briarwood Dr, Nevada, TX 75173
About this Home
Welcome to The Daphne G in Waverly Estates, the perfect blend of style and comfort. This thoughtfully designed 4-bedroom, 3-bathroom home boasts 1,895 sq. ft. of open-concept living space, ideal for modern lifestyles. Sunlight bathes the expansive living room, perfect for gatherings or quiet evenings. The kitchen, equipped with matte black handles, soft-close cabinets, and a charming breakfast nook, is a culinary delight.
Retreat to the Primary Suite, where a spacious closet awaits. Additional flush lighting gracefully illuminates the living area. Convenience meets luxury with a 3-car garage, a spacious laundry room, and luxury vinyl planks extending throughout the home.
Step outside to a covered patio and enjoy a 75ft wide backyard, an entertainer’s dream. Waverly Estates offers exceptional amenities including a community pool, playground, sidewalks, and HOA, with quick access to I-30. Nearby, explore the beauty of Lake Ray Hubbard, Lake Lavon, and Lake Tawakoni.
Estimated completion is set for June—schedule your visit today to secure this outstanding home.
eXp Realty LLC
May also be listed on the Davidson Homes LLC website
Information last verified by Jome: Tuesday at 2:00 PM (August 12, 2025)
Home details
- Property status:
- Sold
- Lot size (acres):
- 0.23
- Size:
- 1,895 sqft
- Stories:
- 1
- Beds:
- 4
- Baths:
- 3
- Garage spaces:
- 3
- Facing direction:
- South
Construction details
- Builder Name:
- Davidson Homes LLC
- Completion Date:
- June, 2025
- Year Built:
- 2025
Home features & finishes
- Cooling:
- Central Air
- Flooring:
- Vinyl FlooringCarpet FlooringTile Flooring
- Garage/Parking:
- GarageAttached Garage
- Interior Features:
- Walk-In ClosetPantryDouble Vanity
- Kitchen:
- Refrigerator
- Laundry facilities:
- DryerWasherUtility/Laundry Room
- Rooms:
- Primary Bedroom On MainKitchenOpen Concept FloorplanPrimary Bedroom Downstairs
Utility information
- Heating:
- Central Heating
- Utilities:
- Natural Gas Available, City Water System, High Speed Internet Access
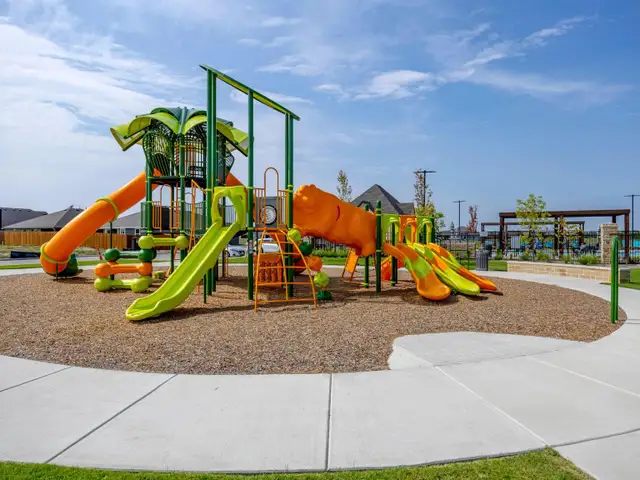
Community details
Waverly Estates
by Davidson Homes LLC, Josephine, TX
- 5 homes
- 5 plans
- 1,895 - 2,770 sqft
View Waverly Estates details
More homes in Waverly Estates
- Home at address 218 Briarwood Dr, Nevada, TX 75173
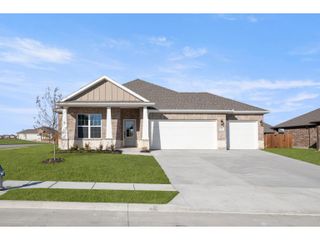
$345,990
Move-in ready- 4 bd
- 3 ba
- 1,974 sqft
218 Briarwood Dr, Nevada, TX 75173
- Home at address 209 Briarwood Dr, Nevada, TX 75173
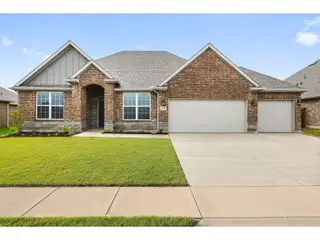
$409,900
Move-in ready- 4 bd
- 3 ba
- 2,588 sqft
209 Briarwood Dr, Nevada, TX 75173
- Home at address 301 Briarwood Dr, Nevada, TX 75173
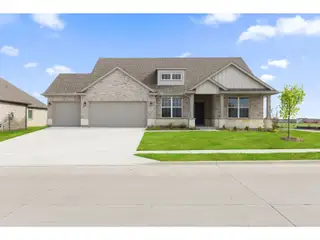
$414,990
Move-in ready- 4 bd
- 3 ba
- 2,588 sqft
301 Briarwood Dr, Nevada, TX 75173
- Home at address 214 Saddletree Dr, Josephine, TX 75173
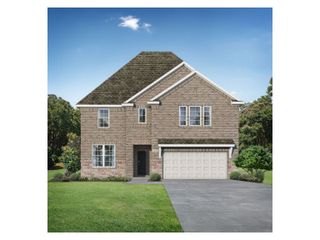
$439,990
Move-in ready- 4 bd
- 3.5 ba
- 2,770 sqft
214 Saddletree Dr, Josephine, TX 75173
 Floor plans in Waverly Estates
Floor plans in Waverly Estates
About the builder - Davidson Homes LLC
Neighborhood
Home address
Schools in Community Independent School District
- Grades PK-05Publicjohn & barbara roderick elementary0.7 mi1201 cotton gin courtna
- Grades M-MPublicmildred b ellis elementary1.4 mi900 n main stna
- Grades M-MPublicplano special programs center3.1 mi615 fm 1138 nna
GreatSchools’ Summary Rating calculation is based on 4 of the school’s themed ratings, including test scores, student/academic progress, college readiness, and equity. This information should only be used as a reference. Jome is not affiliated with GreatSchools and does not endorse or guarantee this information. Please reach out to schools directly to verify all information and enrollment eligibility. Data provided by GreatSchools.org © 2025
Places of interest
Getting around
Air quality
Financials
Nearby communities in Nevada
Homes in Nevada by Davidson Homes LLC
Recently added communities in this area
Other Builders in Nevada, TX
Nearby sold homes
New homes in nearby cities
More New Homes in Nevada, TX
- Jome
- New homes search
- Texas
- Dallas-Fort Worth Area
- Collin County
- Nevada
- Waverly Estates
- 216 Briarwood Dr, Nevada, TX 75173


