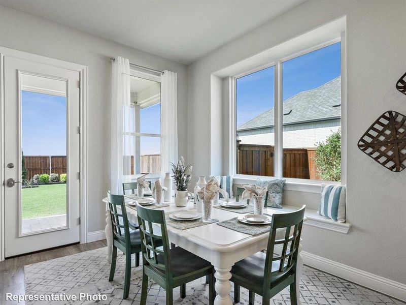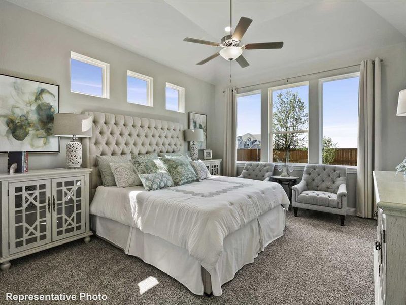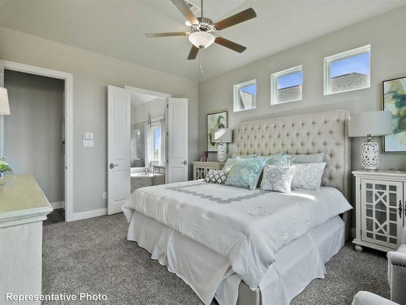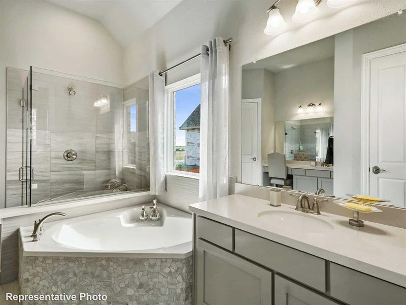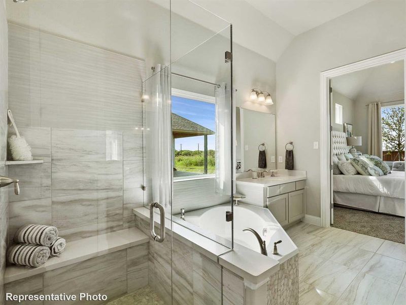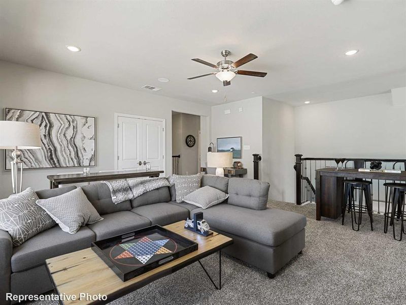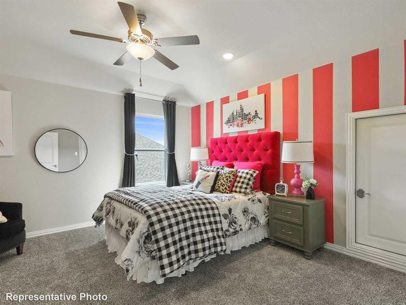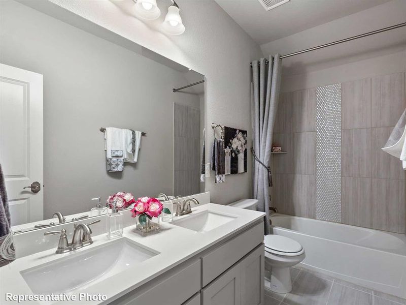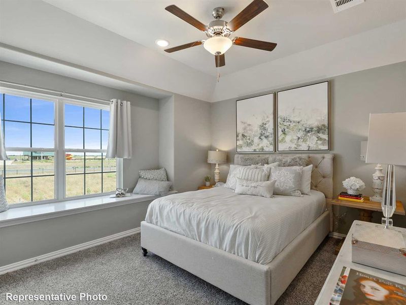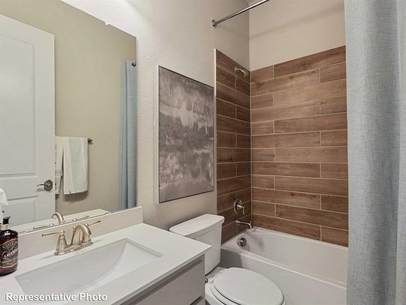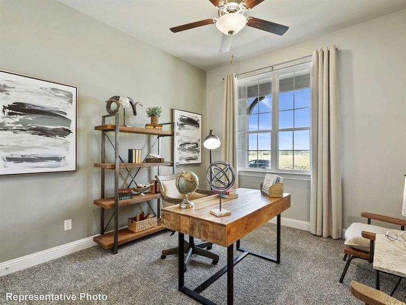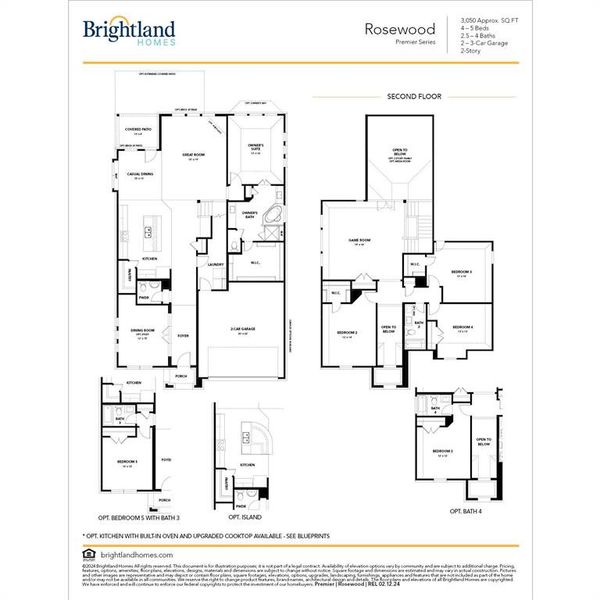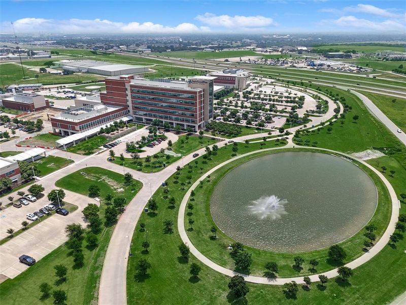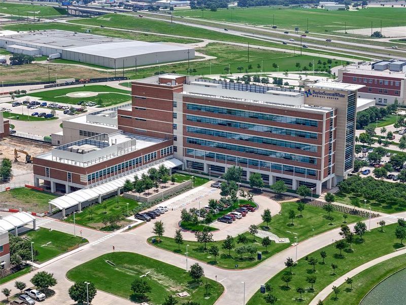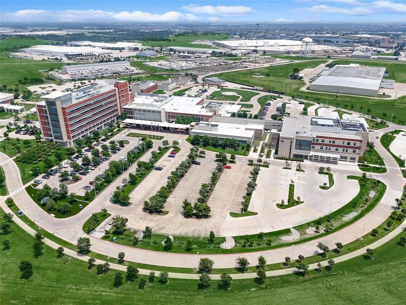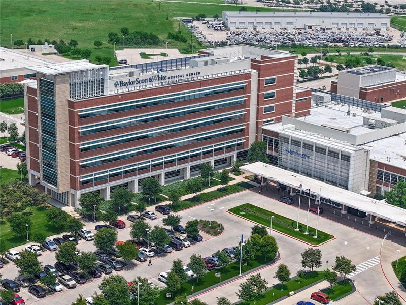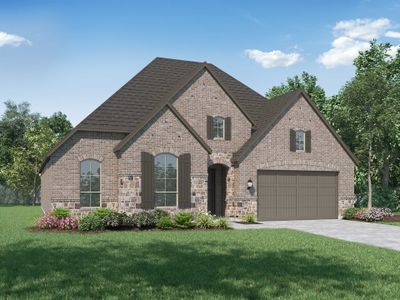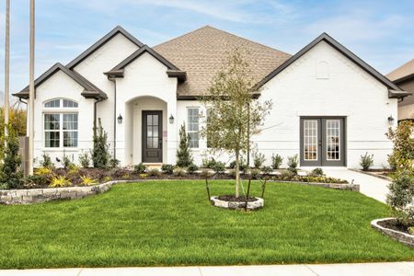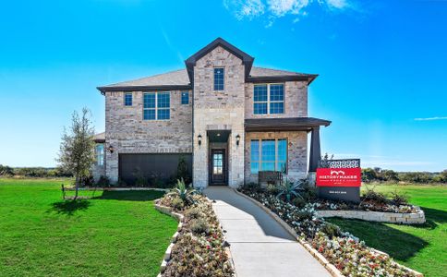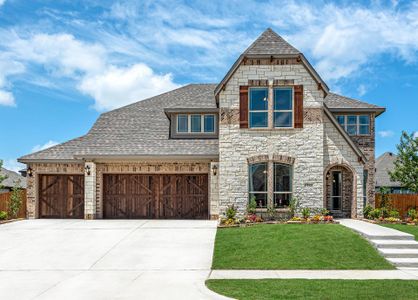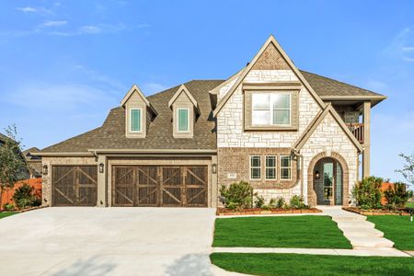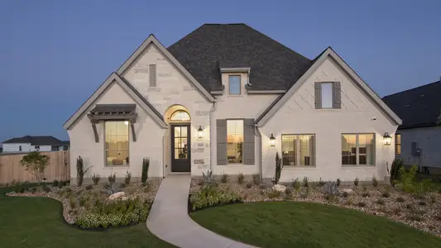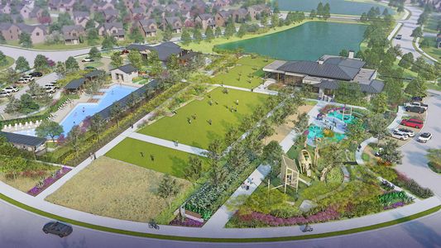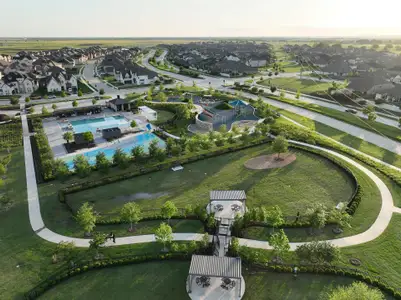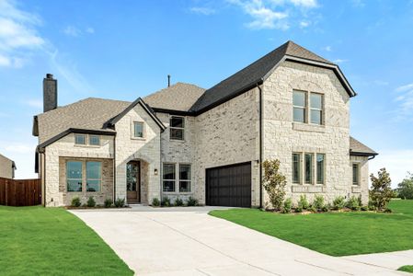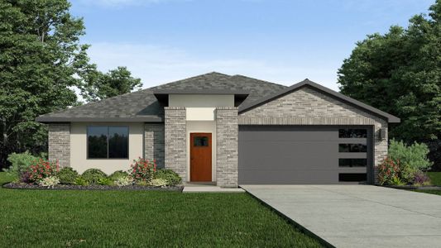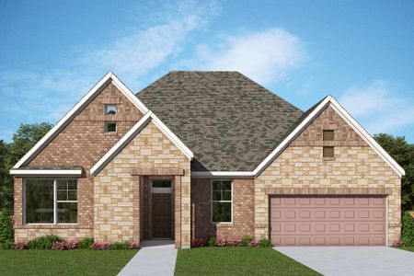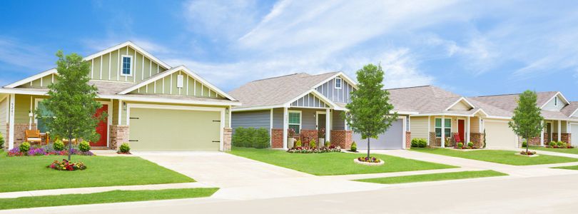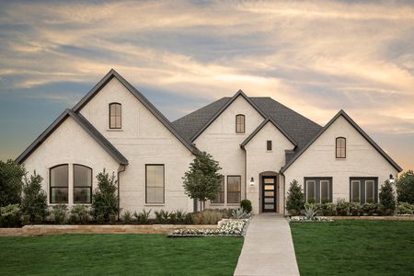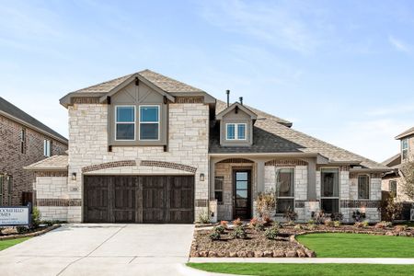Under Construction
$544,079
2244 Emerald Dr, Waxahachie, TX 75167
Premier Series - Rosewood Plan
- 5 bd
- 3.5 ba
- 2 stories
- 3,076 sqft
$544,079
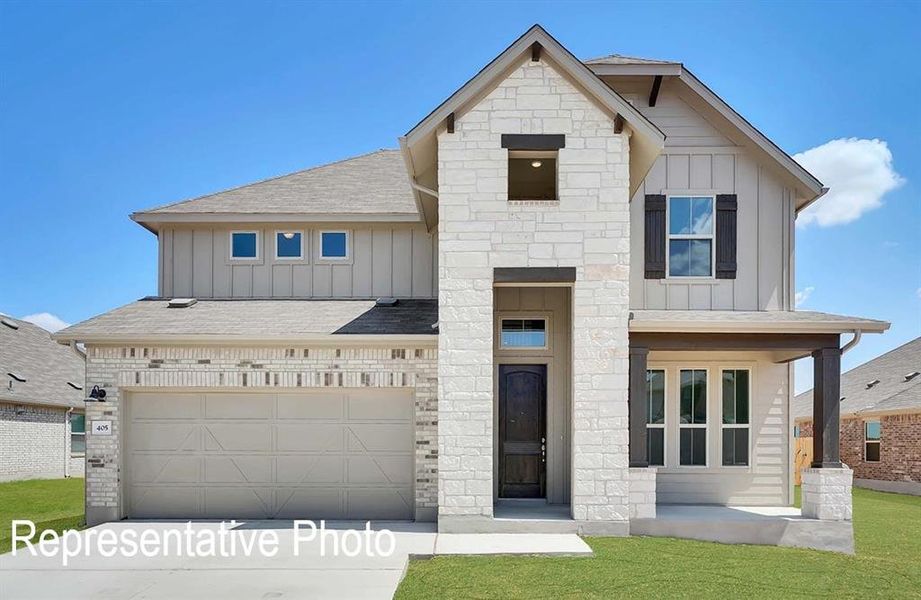
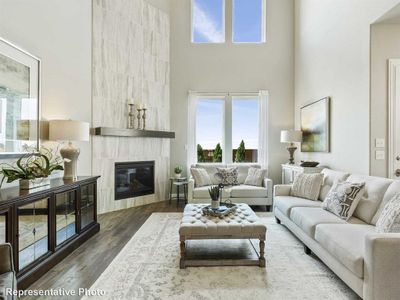
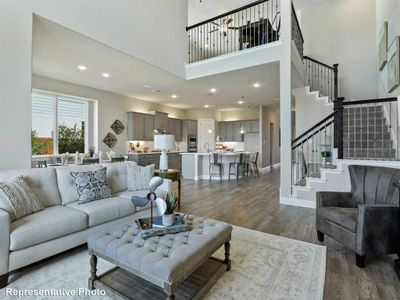
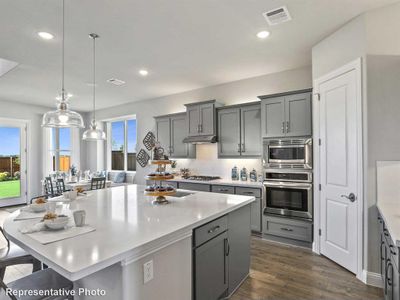
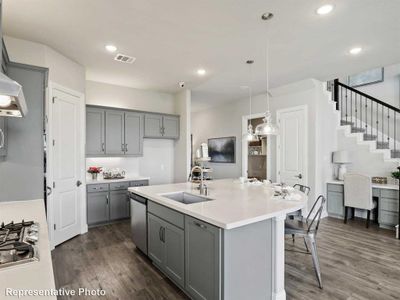
 Home Highlights
Home Highlights
Home Description
This stunning new construction 2-story home from Brightland is designed for both everyday living and entertaining, and it delivers! The highly sought-after Rosewood floor plan offers an impressive 3,076 square feet of thoughtfully designed space. Step into the chef’s kitchen, which boasts beautiful white cabinets, a generous center island, and top-of-the-line stainless steel appliances that make cooking a pleasure. The 2-story great room commands attention with its vaulted ceilings and expansive, window-lined walls that flood the space with natural light, perfectly accentuating the stylish neutral tones throughout. You’ll be captivated by the oversized owner’s suite, featuring a luxurious private ensuite with a double vanity, soaking tub, and an enormous walk-in closet. The front bedroom is an excellent choice for guests or serves perfectly as a home office, complete with its own full bath. Upstairs, you’ll discover three additional spacious bedrooms and another elegant full bath that caters to all your needs. Living in Ridge Crossing places you in a prime location, with convenient access to a brand-new high school and the vibrant Downtown Dallas area, making it the ultimate hub for businesses, retail, and entertainment. Don’t miss your chance to experience this exceptional home!
Listed by April Maki, dallas@gehanhomesbrokerage.com
Brightland Homes Brokerage, LLC, MLS 20754820
Brightland Homes Brokerage, LLC, MLS 20754820
Last checked Feb 11, 4:00 am
Home Details
*Pricing and availability are subject to change.
- Garage spaces:
- 2
- Property status:
- Under Construction
- Lot size (acres):
- 0.25
- Size:
- 3,076 sqft
- Stories:
- 2
- Beds:
- 5
- Baths:
- 3.5
- Fence:
- Wood Fence
Construction Details
- Builder Name:
- Brightland Homes
- Completion Date:
- March, 2025
- Year Built:
- 2025
- Roof:
- Composition Roofing
Home Features & Finishes
- Appliances:
- Sprinkler System
- Construction Materials:
- CementBrickRockStone
- Cooling:
- Ceiling Fan(s)Central Air
- Flooring:
- Ceramic FlooringWood FlooringCarpet FlooringTile Flooring
- Foundation Details:
- Slab
- Garage/Parking:
- Door OpenerGarageFront Entry Garage/ParkingAttached Garage
- Home amenities:
- Green Construction
- Interior Features:
- Walk-In ClosetPantryDouble Vanity
- Kitchen:
- DishwasherMicrowave OvenDisposalKitchen IslandKitchen RangeElectric Oven
- Laundry facilities:
- Utility/Laundry Room
- Lighting:
- Decorative/Designer Lighting
- Property amenities:
- SidewalkBackyardPatioPorch
- Rooms:
- KitchenDining RoomFamily RoomOpen Concept Floorplan
- Security system:
- Fire Alarm SystemSmoke DetectorCarbon Monoxide Detector

Considering this home?
Our expert will guide your tour, in-person or virtual
Need more information?
Text or call (888) 486-2818
Utility Information
- Heating:
- Heat Pump, Zoned Heating, Water Heater, Central Heating, Gas Heating
- Utilities:
- HVAC, City Water System, Individual Water Meter, Individual Gas Meter, Curbs
Ridge Crossing Community Details
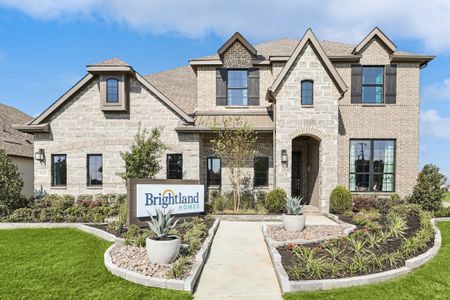
from$396,990
Savings
Ridge Crossing
by Brightland Homes, Waxahachie, TX
Community Amenities
- Dining Nearby
- Energy Efficient
- Golf Club
- Cabana
- Walking, Jogging, Hike Or Bike Trails
- Entertainment
- Shopping Nearby
Home Address
2244 Emerald Dr, Waxahachie, TX 75167
- County:
- Ellis
Schools in Waxahachie Independent School District
GreatSchools’ Summary Rating calculation is based on 4 of the school’s themed ratings, including test scores, student/academic progress, college readiness, and equity. This information should only be used as a reference. Jome is not affiliated with GreatSchools and does not endorse or guarantee this information. Please reach out to schools directly to verify all information and enrollment eligibility. Data provided by GreatSchools.org © 2024
Getting Around
Walk Score ®
15 /100
Car-Dependent
Bike Score ®
28 /100
Somewhat Bikeable
Air Quality
The 30-day average AQI:Good
050100150200300>300
PM2.5Moderate53
OZONEGood40
Air quality is satisfactory, and air pollution poses little or no risk.
Provided by AirNow
Natural Hazards Risk
Climate hazards can impact homes and communities, with risks varying by location. These scores reflect the potential impact of natural disasters and climate-related risks on Ellis County
Riverine Flooding80.7
Relatively Moderate
Wildfire88.2
Relatively Moderate
Hurricane56.3
Very Low
Earthquake59.5
Very Low
Heat Wave95.7
Relatively High
Strong Wind67.8
Relatively Moderate
Provided by FEMA
Financials
Average Home Price in 75167
$589,990
Average new home price
$217
Average price per sqft
Calculated based on the Jome data
Taxes & HOA
- HOA name
- Neighborhood Management
- HOA fee
- $765/annual
- HOA fee includes
- Maintenance Structure
Estimated Monthly Payment
Recently Added Communities in this Area
Nearby Communities in Waxahachie
New Homes in Nearby Cities
More New Homes in Waxahachie, TX
Listed by April Maki, dallas@gehanhomesbrokerage.com
Brightland Homes Brokerage, LLC, MLS 20754820
Brightland Homes Brokerage, LLC, MLS 20754820
IDX information is provided exclusively for personal, non-commercial use, and may not be used for any purpose other than to identify prospective properties consumers may be interested in purchasing. You may not reproduce or redistribute this data, it is for viewing purposes only. This data is deemed reliable, but is not guaranteed accurate by the MLS or NTREIS.
Read moreLast checked Feb 11, 4:00 am
- TX
- Dallas-Fort Worth Area
- Ellis County
- Waxahachie
- Ridge Crossing
- 2244 Emerald Dr, Waxahachie, TX 75167





