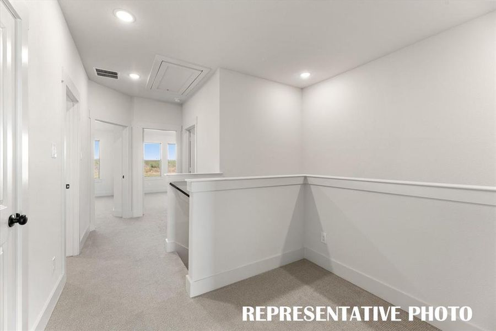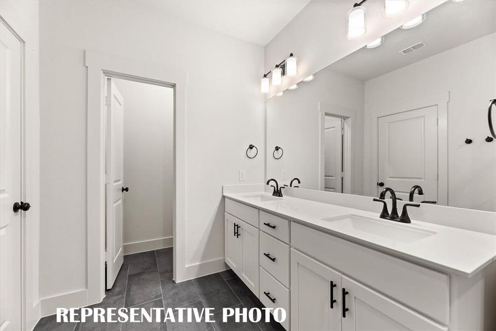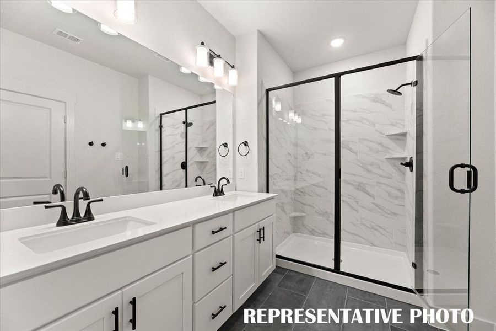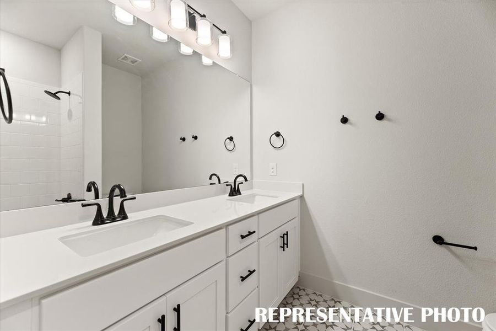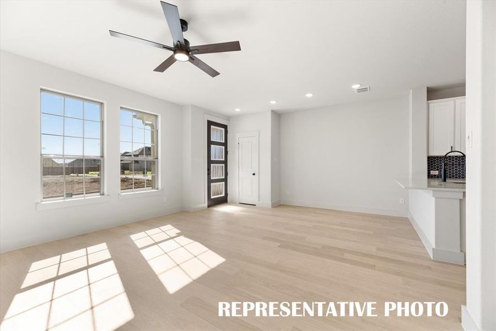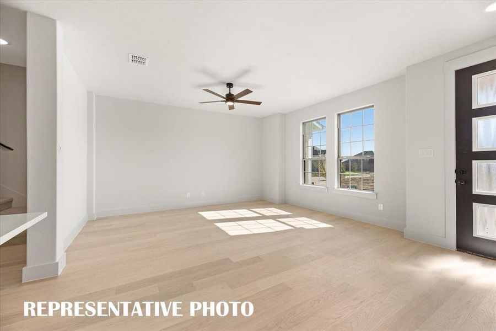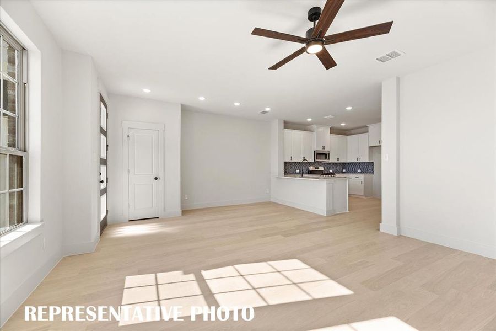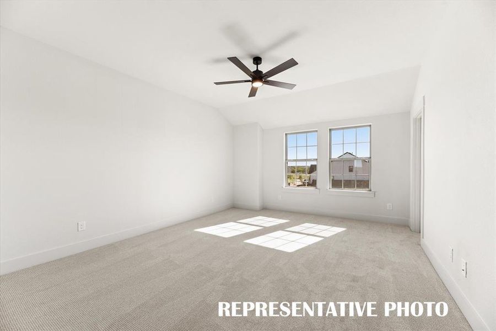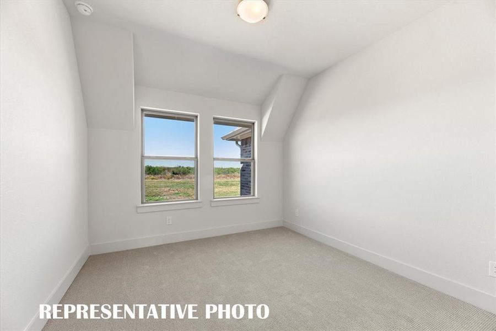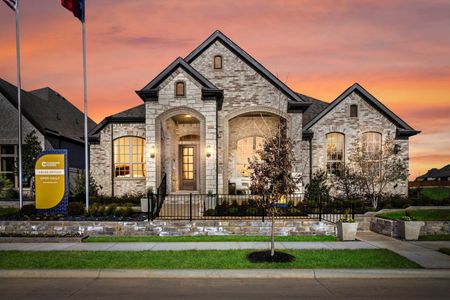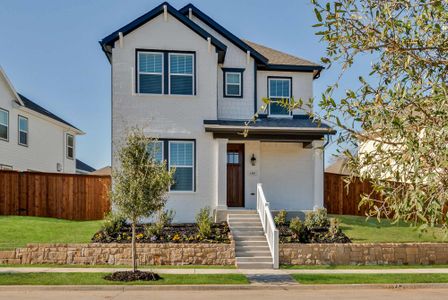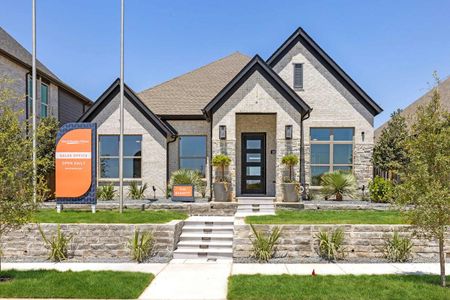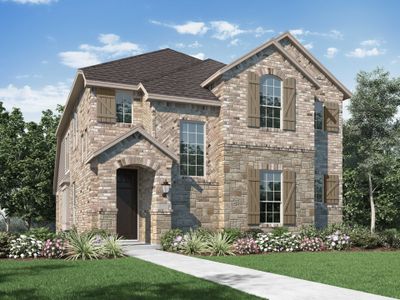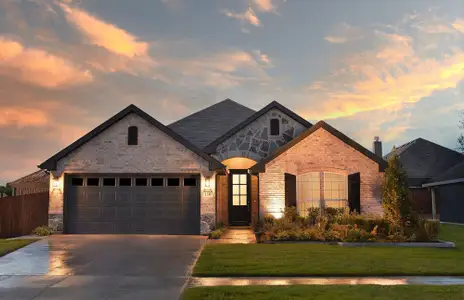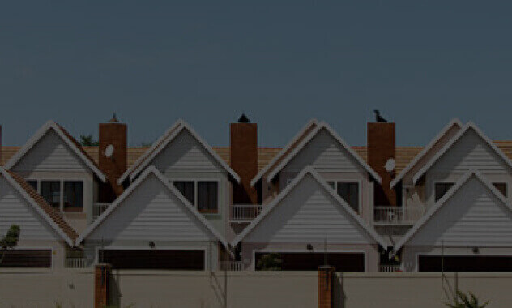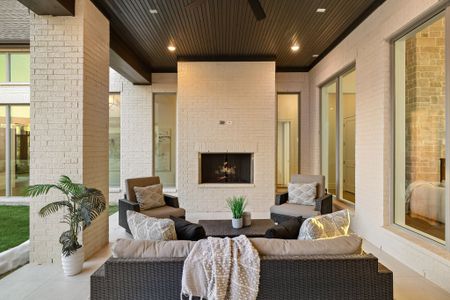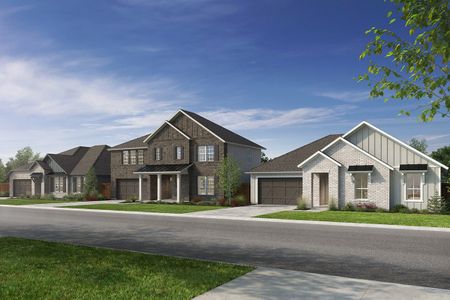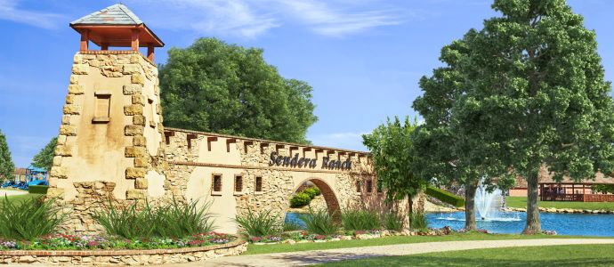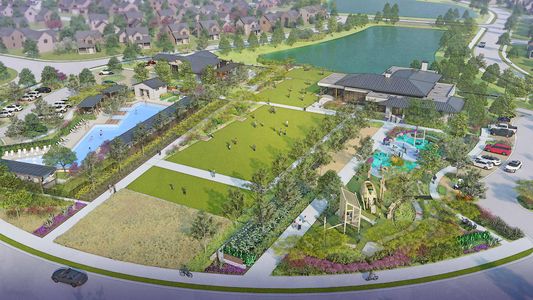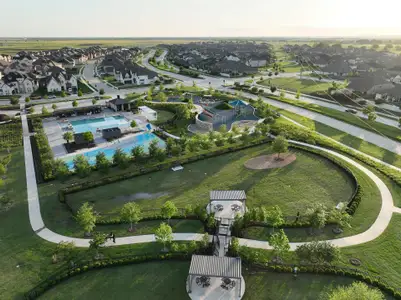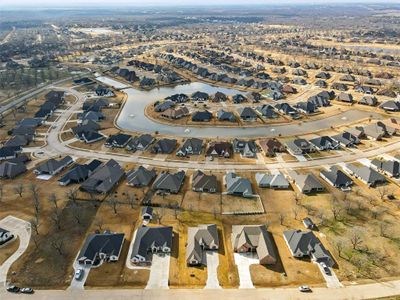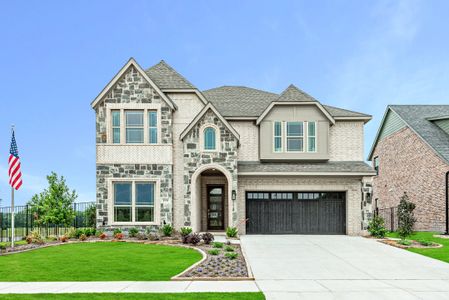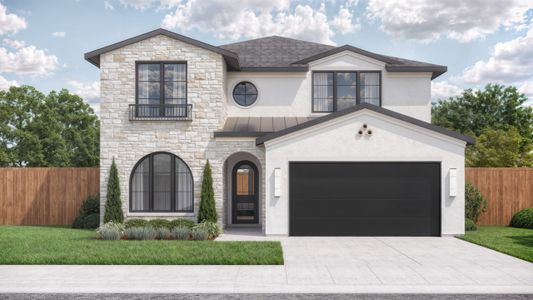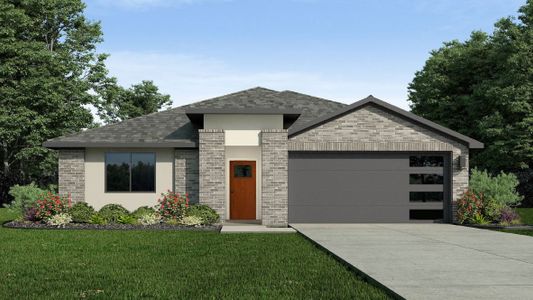Under Construction
$296,990
1129 Carnation Dr, Crowley, TX 76036
Julia Plan
- 3 bd
- 2.5 ba
- 2 stories
- 1,688 sqft
$296,990
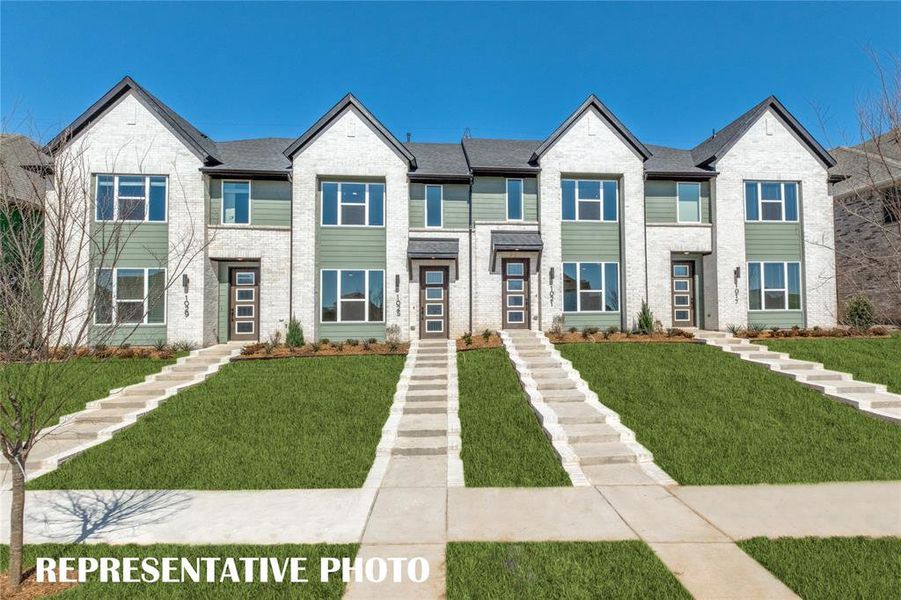
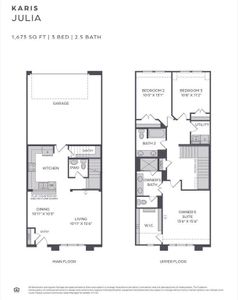
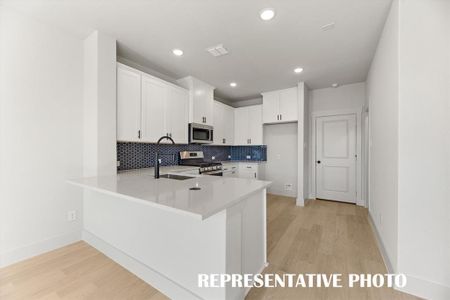
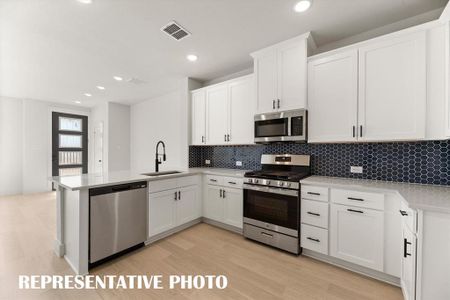
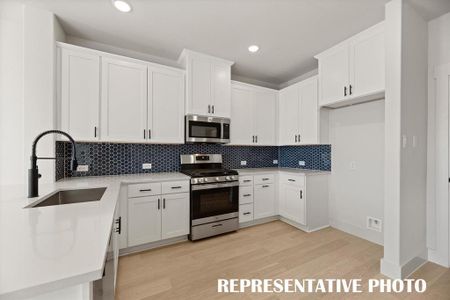
 Home Highlights
Home Highlights
Home Description
CADENCE HOMES JULIA floor plan. LOCATION, LOCATION, LOCATION! Just 20 minutes from downtown FTW. Luxury, low maintenance living in this popular open concept floorplan. Gourmet style kitchen includes a designer tile backsplash, SS appliances & quartz countertops. This family-sized townhome is complete with luxury vinyl plank flooring throughout the downstairs. Space at the top of the stairs can be used for a pocket office or reading nook. Owner’s suite has large walk-in closet, ceiling fan with light, and lots of energy efficient windows. Owner’s bath offers double vanity, spacious walk-in shower with upgraded tile surround and semi-frameless glass enclosure. Two secondary bedrooms are a generous size with adjacent guest bathroom sporting double sinks and upgraded tiled tub-shower combination. The large laundry room upstairs will make life much easier. Crowley Montessori Academy on-site elementary now open!
Listed by Carole Campbell, cjc.realtor@gmail.com
Colleen Frost Real Estate Serv, MLS 20838392
Colleen Frost Real Estate Serv, MLS 20838392
Last checked Feb 11, 10:00 am
Home Details
*Pricing and availability are subject to change.
- Garage spaces:
- 2
- Property status:
- Under Construction
- Lot size (acres):
- 0.05
- Size:
- 1,688 sqft
- Stories:
- 2
- Beds:
- 3
- Baths:
- 2.5
- Fence:
- No Fence
- Facing direction:
- Southwest
Construction Details
- Builder Name:
- Cadence Homes
- Year Built:
- 2024
- Roof:
- Composition Roofing, Shingle Roofing
Home Features & Finishes
- Appliances:
- Exhaust Fan VentedSprinkler System
- Construction Materials:
- WoodBrick
- Cooling:
- Ceiling Fan(s)Central Air
- Flooring:
- Laminate FlooringCarpet FlooringTile Flooring
- Foundation Details:
- Slab
- Garage/Parking:
- Door OpenerGarageRear Entry Garage/ParkingAttached Garage
- Home amenities:
- Green Construction
- Interior Features:
- Walk-In ClosetPantryDouble Vanity
- Kitchen:
- DishwasherMicrowave OvenDisposalGas CooktopGas OvenKitchen Range
- Laundry facilities:
- DryerWasherStackable Washer/DryerUtility/Laundry Room
- Lighting:
- LightingDecorative/Designer Lighting
- Property amenities:
- SidewalkPatioAlleyPorch
- Rooms:
- KitchenPowder RoomDining RoomLiving RoomOpen Concept FloorplanPrimary Bedroom Upstairs
- Security system:
- Fire Alarm SystemFirewallSmoke DetectorCarbon Monoxide Detector

Considering this home?
Our expert will guide your tour, in-person or virtual
Need more information?
Text or call (888) 486-2818
Utility Information
- Heating:
- Water Heater, Gas Heating
- Utilities:
- Natural Gas Available, Underground Utilities, HVAC, City Water System, Individual Water Meter, Individual Gas Meter, Curbs
Karis Community Details
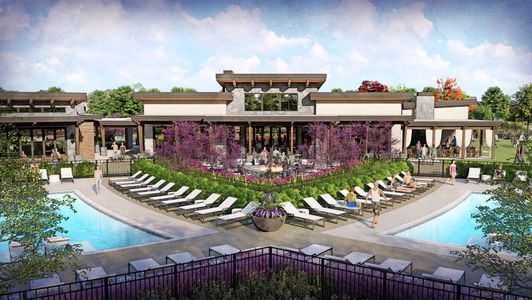
from$286,990
Karis
by Cadence Homes, Crowley, TX
Community Amenities
- Grill Area
- Energy Efficient
- Playground
- Fitness Center/Exercise Area
- Club House
- Community Pool
- Park Nearby
- BBQ Area
- Sidewalks Available
- Greenbelt View
- Walking, Jogging, Hike Or Bike Trails
- Gathering Space
- Recreation Center
Home Address
1129 Carnation Dr, Crowley, TX 76036
- County:
- Tarrant
Schools in Crowley Independent School District
GreatSchools’ Summary Rating calculation is based on 4 of the school’s themed ratings, including test scores, student/academic progress, college readiness, and equity. This information should only be used as a reference. Jome is not affiliated with GreatSchools and does not endorse or guarantee this information. Please reach out to schools directly to verify all information and enrollment eligibility. Data provided by GreatSchools.org © 2024
Getting Around
Walk Score ®
9 /100
Car-Dependent
Bike Score ®
19 /100
Somewhat Bikeable
Air Quality
The 30-day average AQI:Good
050100150200300>300
PM2.5Moderate53
OZONEGood40
Air quality is satisfactory, and air pollution poses little or no risk.
Provided by AirNow
Natural Hazards Risk
Climate hazards can impact homes and communities, with risks varying by location. These scores reflect the potential impact of natural disasters and climate-related risks on Tarrant County
Riverine Flooding97.1
Relatively High
Wildfire95.3
Relatively Moderate
Hurricane77.2
Relatively Low
Earthquake89.6
Relatively Low
Heat Wave99.7
Very High
Strong Wind92.2
Relatively High
Provided by FEMA
Financials
Average Home Price in 76036
$379,900
Average new home price
$182
Average price per sqft
Calculated based on the Jome data
Taxes & HOA
- HOA name
- The Nehemiah Company
- Tax rate
- 2.53%
- HOA fee
- $345/monthly
- HOA fee includes
- Maintenance Grounds, Maintenance Structure
Estimated Monthly Payment
Recently Added Communities in this Area
Nearby Communities in Crowley
New Homes in Nearby Cities
More New Homes in Crowley, TX
Listed by Carole Campbell, cjc.realtor@gmail.com
Colleen Frost Real Estate Serv, MLS 20838392
Colleen Frost Real Estate Serv, MLS 20838392
IDX information is provided exclusively for personal, non-commercial use, and may not be used for any purpose other than to identify prospective properties consumers may be interested in purchasing. You may not reproduce or redistribute this data, it is for viewing purposes only. This data is deemed reliable, but is not guaranteed accurate by the MLS or NTREIS.
Read moreLast checked Feb 11, 10:00 am
- TX
- Dallas-Fort Worth Area
- Tarrant County
- Crowley
- Karis
- 1129 Carnation Dr, Crowley, TX 76036





