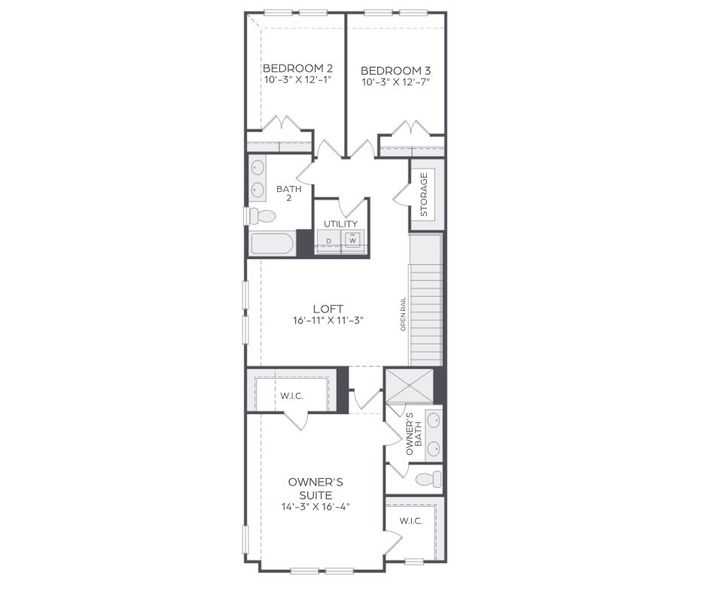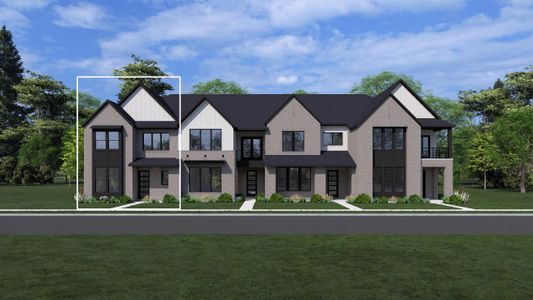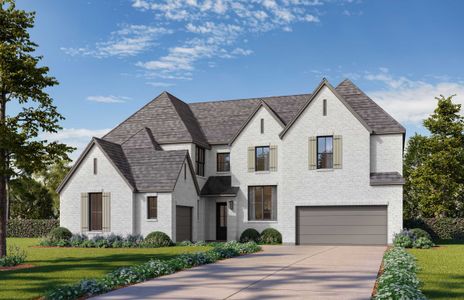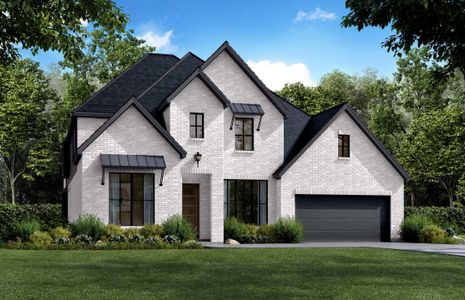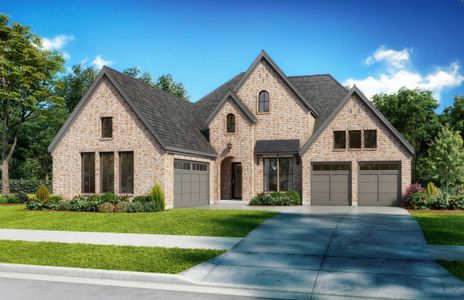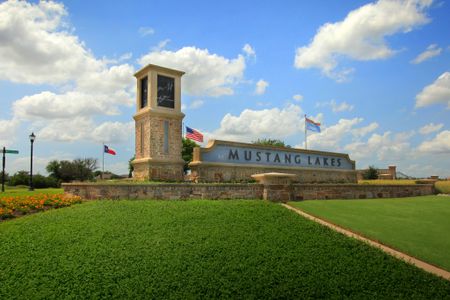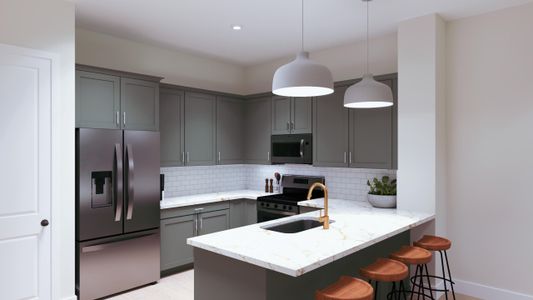2552 Campden Mews, Allen, TX 75013
- 3 bd
- 2.5 ba
- 2 stories
- 2,244 sqft
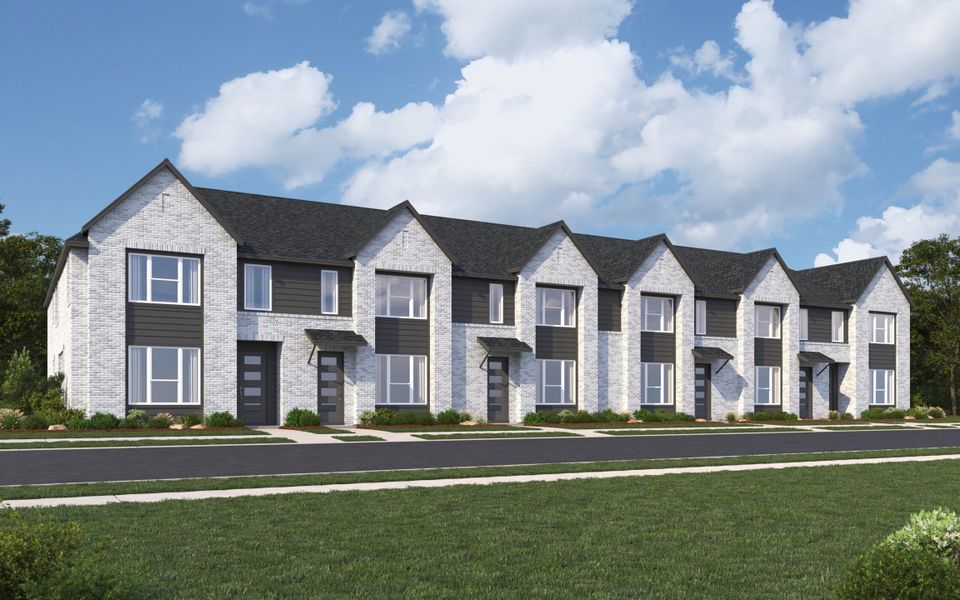
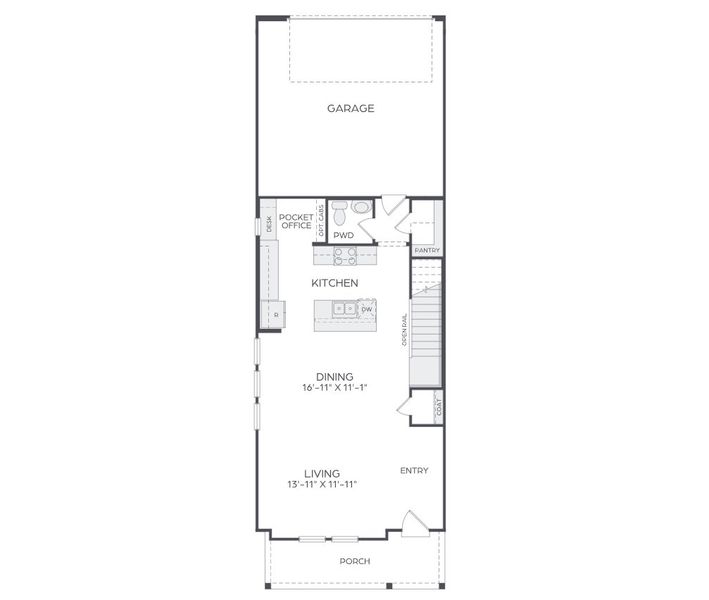
 Home Highlights
Home Highlights
Home Description
CADENCE HOMES SALLIE - REVERSE floor plan. Beautiful, two story, modern elevation in this over the top end unit, lock & leave home! Inside you'll discover an open living room-dining-kitchen area designed for entertaining paired with a pocket office featuring built in desk & storage perfect for the professional needing to work from home. The main level features engineered flooring with upgraded tile and countertops in the chef's kitchen! Upstairs you'll find a spacious owners suite with 2 walk in closets, 2 nicely sizes secondary bedrooms and a loft...perfect for a second family living area or playroom! Bathrooms feature ceramic tile and dual sinks. The oversized 2 car garage offers extra space for storage. Easy access to 121 and 75. Home currently under construction. Estimated completion June 2025.
Colleen Frost Real Estate Serv, MLS 20879407
Last checked Apr 17, 10:00 pm
Home Details
- Garage spaces:
- 2
- Property status:
- Under Construction
- Lot size (acres):
- 0.06
- Size:
- 2,244 sqft
- Stories:
- 2
- Beds:
- 3
- Baths:
- 2.5
- Fence:
- No Fence
- Facing direction:
- West
Construction Details
- Builder Name:
- Cadence Homes
- Completion Date:
- March, 2025
- Year Built:
- 2025
- Roof:
- Composition Roofing
Home Features & Finishes
- Appliances:
- Sprinkler System
- Construction Materials:
- CementWoodBrick
- Cooling:
- Ceiling Fan(s)Central Air
- Flooring:
- Ceramic FlooringLaminate FlooringCarpet FlooringTile Flooring
- Foundation Details:
- Slab
- Garage/Parking:
- Door OpenerGarageRear Entry Garage/ParkingAttached Garage
- Home amenities:
- Green Construction
- Interior Features:
- Walk-In ClosetPantryLoftDouble Vanity
- Kitchen:
- DishwasherMicrowave OvenDisposalGas CooktopGranite countertopKitchen IslandGas OvenKitchen Range
- Laundry facilities:
- DryerWasherStackable Washer/DryerUtility/Laundry Room
- Lighting:
- Exterior LightingLightingDecorative/Designer Lighting
- Property amenities:
- SidewalkBackyardPocket OfficeLandscapingPatioSmart Home SystemPorch
- Rooms:
- KitchenPowder RoomDining RoomLiving RoomOpen Concept FloorplanPrimary Bedroom Upstairs
- Security system:
- Fire Sprinkler SystemSecurity SystemFirewallSmoke DetectorCarbon Monoxide Detector

Considering this home?
Our expert will guide your tour, in-person or virtual
Need more information?
Text or call (888) 486-2818
Utility Information
- Heating:
- Central Heating, Gas Heating
- Utilities:
- Natural Gas Available, Underground Utilities, City Water System, Cable Available, Individual Water Meter, Individual Gas Meter, High Speed Internet Access, Cable TV, Curbs
Chelsea Commons Community Details
Community Amenities
- Dining Nearby
- Fitness Center/Exercise Area
- Park Nearby
- Sidewalks Available
- Walking, Jogging, Hike Or Bike Trails
- Shopping Nearby
Home Address
- County:
- Collin
Schools in Allen Independent School District
GreatSchools’ Summary Rating calculation is based on 4 of the school’s themed ratings, including test scores, student/academic progress, college readiness, and equity. This information should only be used as a reference. Jome is not affiliated with GreatSchools and does not endorse or guarantee this information. Please reach out to schools directly to verify all information and enrollment eligibility. Data provided by GreatSchools.org © 2024
Getting Around
Air Quality
The 30-day average AQI:Moderate
Air quality is acceptable. However, there may be a risk for some people, particularly those who are unusually sensitive to air pollution.
Provided by AirNow
Noise Level
A Soundscore™ rating is a number between 50 (very loud) and 100 (very quiet) that tells you how loud a location is due to environmental noise.
Natural Hazards Risk
Climate hazards can impact homes and communities, with risks varying by location. These scores reflect the potential impact of natural disasters and climate-related risks on Collin County
Provided by FEMA
Financial Details
2552 Campden Mews, Allen, TX 75013 is priced at $555,361, presenting an unmissable chance to own a dream home. This home is a competitive option, closely aligned with the area's average of $558,990. In terms of ongoing costs, the community features HOA fees of $360/monthly, ensuring a well-maintained neighborhood that can increase property values over time.
Average Home Price in 75013
Calculated based on the Jome data
Taxes & HOA
- HOA name
- Neighborhood Management Inc
- HOA fee
- $360/monthly
- HOA fee includes
- Maintenance Grounds
Estimated Monthly Payment
Recently added communities in this area
Nearby Communities in Allen
New Homes in Nearby Cities
More New Homes in Allen, TX
Colleen Frost Real Estate Serv, MLS 20879407
IDX information is provided exclusively for personal, non-commercial use, and may not be used for any purpose other than to identify prospective properties consumers may be interested in purchasing. You may not reproduce or redistribute this data, it is for viewing purposes only. This data is deemed reliable, but is not guaranteed accurate by the MLS or NTREIS.
Read moreLast checked Apr 17, 10:00 pm
- TX
- Dallas-Fort Worth Area
- Collin County
- Allen
- Chelsea Commons
- 2552 Campden Mews, Allen, TX 75013

