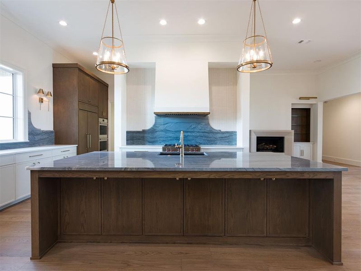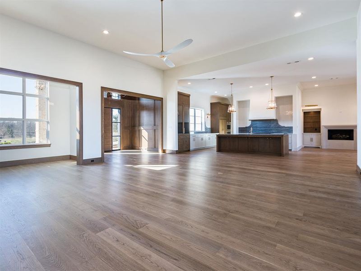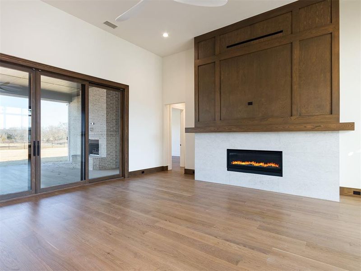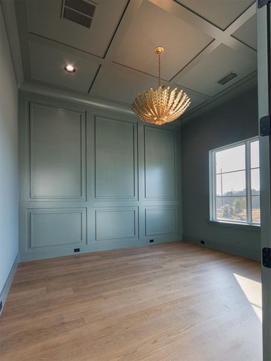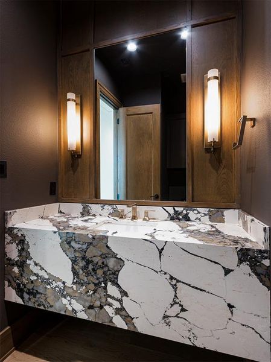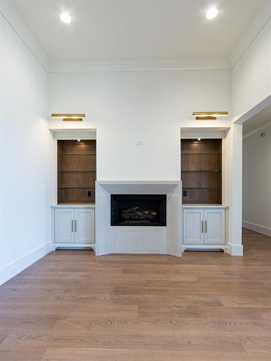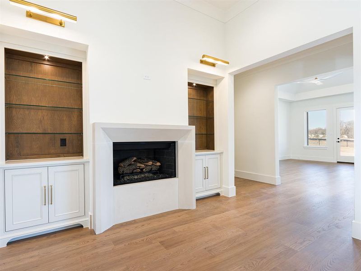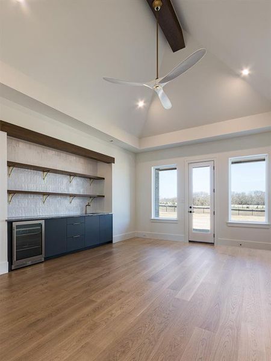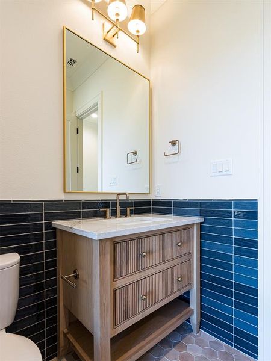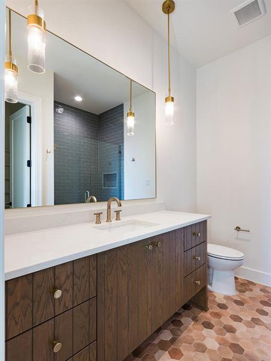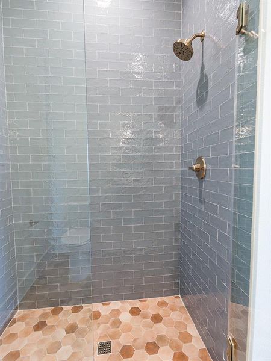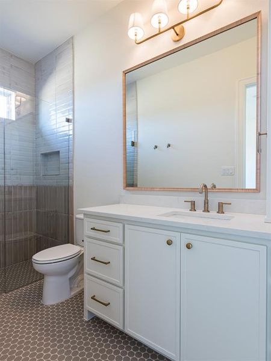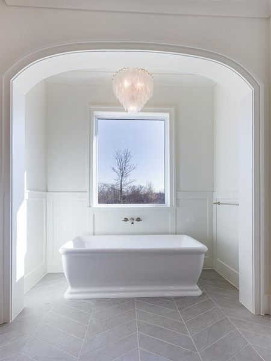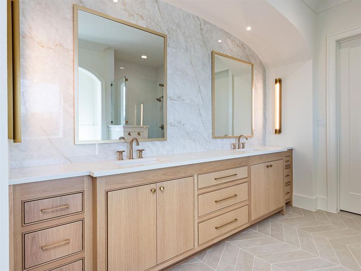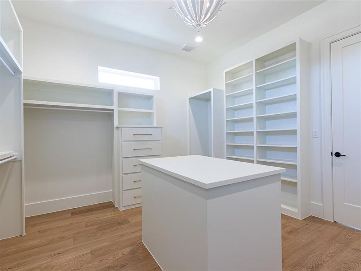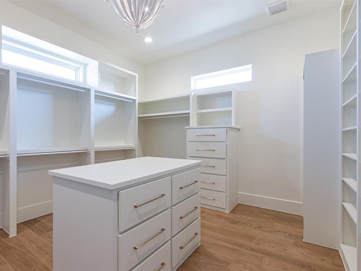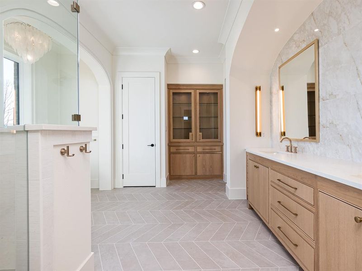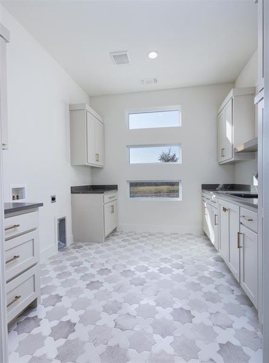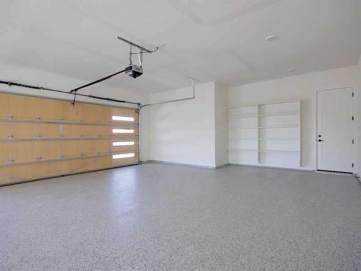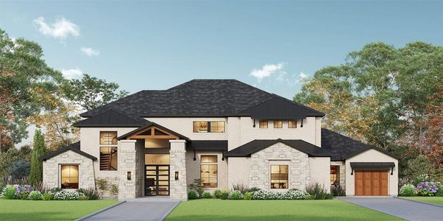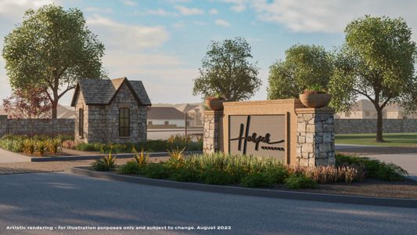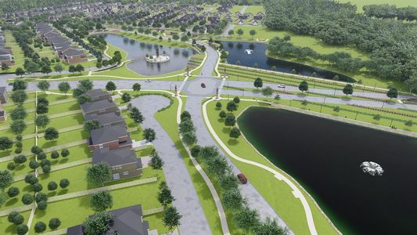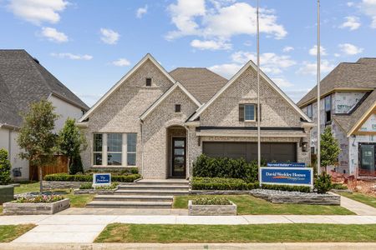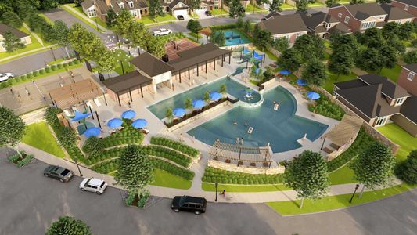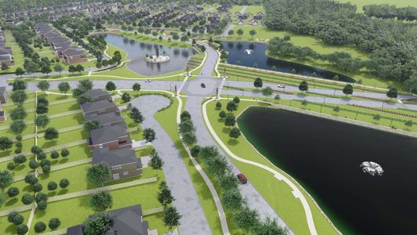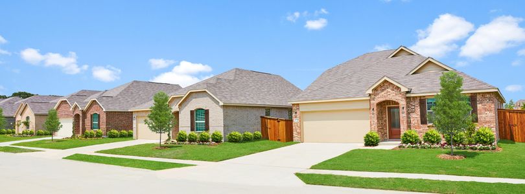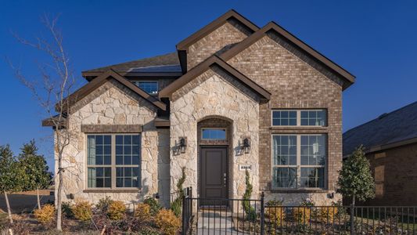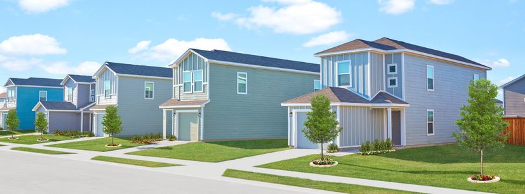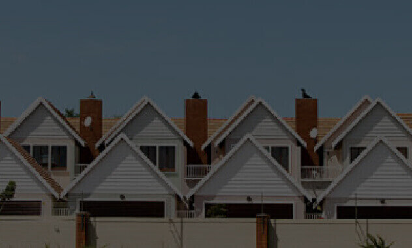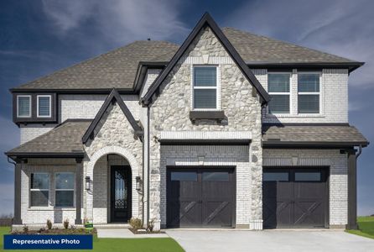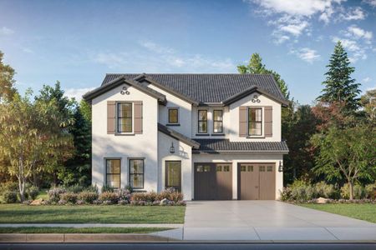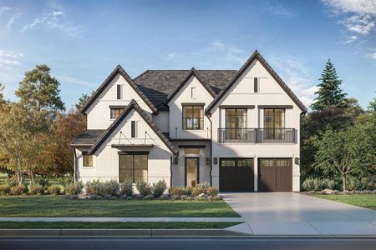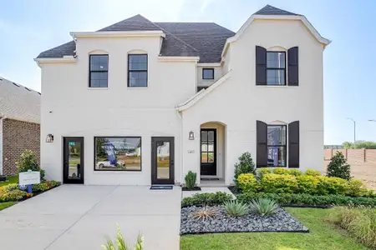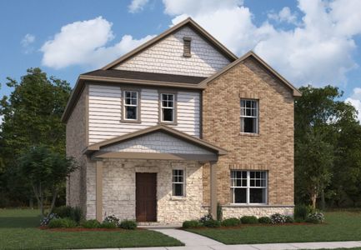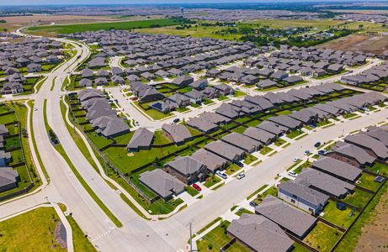Move-in Ready
$2,297,500
3142 Creek Pointe Dr, Celina, TX 75009
- 5 bd
- 5.5 ba
- 1 story
- 5,292 sqft
$2,297,500
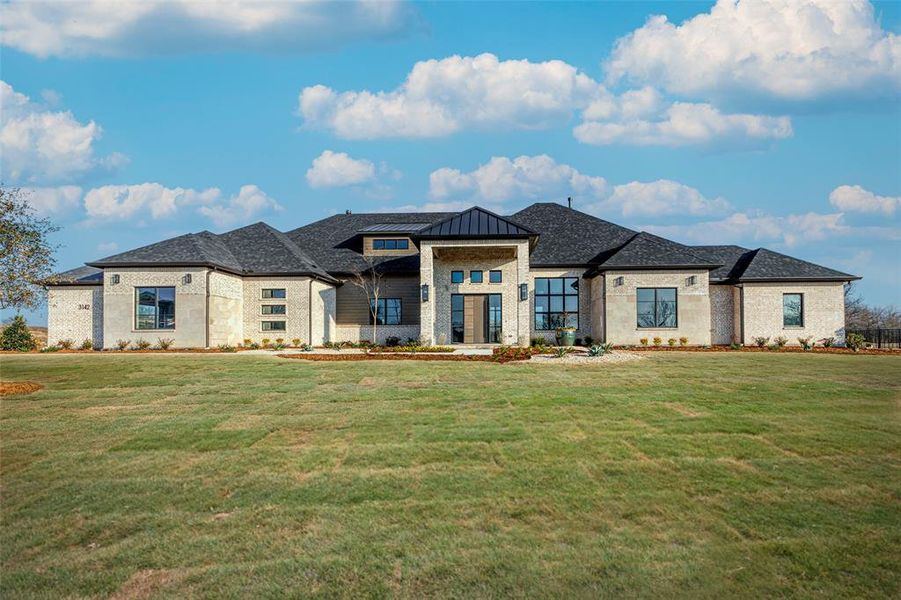
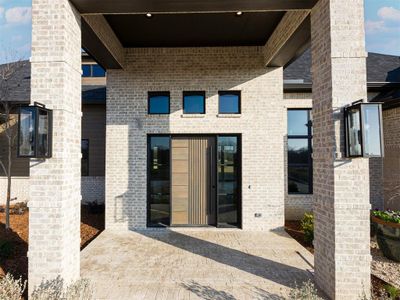
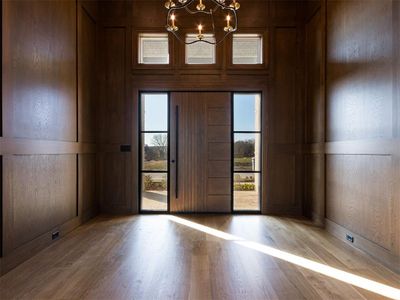
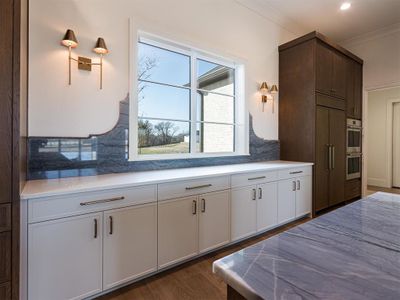
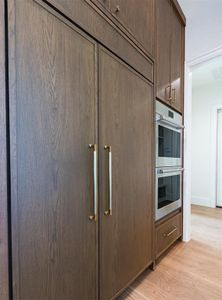
 Home Highlights
Home Highlights
Home Description
Welcome home to luxury in this Dave R. Williams Homes one-of-a-kind retreat! At approximately 5,300 sf this 5 bedroom, 5.2 bathroom, 4-car garage with Texas Basement has ample space and storage for everyone! Trimmed with white oak paneling in the entry, kitchen and above the linear fireplace, you feel the warmth the minute you walk in the door. Sit in comfort as you warm yourself by the fireplace in your keeping room while the rest of the family enjoys drinks at the bar while playing games in the activity room. The gourmet kitchen boasts a front-facing window, storage in the island, a Subzero refrigerator with Wolf appliances and two dishwashers – one in the main kitchen and one in the prep kitchen. Adjacent to the secondary kitchen is a huge, walk-in pantry for all your food storage needs. Designer lighting and champagne plumbing fixtures are found throughout this home as well as wood floors in the main traffic areas and the primary bedroom. Self-close drawers have been featured in the kitchen and the primary bath. Don’t miss the luxurious stand-alone tub in the primary bath where you can soak all your cares away! Let your imagination go wild with the 1000+ sf outdoor living space which includes a fireplace and fan. The wrought-ironed fenced in backyard has plenty of space to run around while still having room for a custom-designed pool. Don't miss the epoxied floor on the 4-car garage! Who can beat a property tax rate of 1.47%!!! The quality and craftsmanship are included in this home for free from a builder who has earned the honor of being D Magazine Best Builder 9 consecutive years in a row!
Listed by Marcelle Johnson, marcelle@martinsena.com
Martin Sena & Associates, MLS 20828250
Martin Sena & Associates, MLS 20828250
Last checked Feb 12, 4:00 pm
Home Details
*Pricing and availability are subject to change.
- Garage spaces:
- 4
- Property status:
- Move-in Ready
- Lot size (acres):
- 1.10
- Size:
- 5,292 sqft
- Stories:
- 1
- Beds:
- 5
- Baths:
- 5.5
- Fence:
- Wrought Iron Fence
- Facing direction:
- South
Construction Details
- Year Built:
- 2024
- Roof:
- Composition Roofing, Shingle Roofing
Home Features & Finishes
- Appliances:
- Exhaust Fan VentedSprinkler System
- Construction Materials:
- BrickRockStone
- Cooling:
- Ceiling Fan(s)Central Air
- Flooring:
- Carpet FlooringTile FlooringHardwood Flooring
- Foundation Details:
- Slab
- Garage/Parking:
- ParkingDoor OpenerGarageSide Entry Garage/ParkingMulti-Door GarageAttached Garage
- Home amenities:
- Green Construction
- Interior Features:
- Walk-In ClosetPantryFlat Screen WiringSound System WiringDouble Vanity
- Kitchen:
- DishwasherMicrowave OvenOvenRefrigeratorDisposalGas CooktopConvection OvenGranite countertopKitchen IslandGas OvenDouble Oven
- Laundry facilities:
- DryerWasherStackable Washer/DryerUtility/Laundry Room
- Lighting:
- LightingSecurity LightsChandelierDecorative/Designer Lighting
- Property amenities:
- Trees on propertyBarGas Log FireplaceOutdoor FireplaceBackyardPatioFireplaceYardPorch
- Rooms:
- Primary Bedroom On MainKitchenDen RoomFamily RoomOpen Concept FloorplanPrimary Bedroom Downstairs
- Security system:
- Security SystemSmoke Detector

Considering this home?
Our expert will guide your tour, in-person or virtual
Need more information?
Text or call (888) 486-2818
Utility Information
- Heating:
- Propane Heating, Zoned Heating, Water Heater, Central Heating, Tankless water heater
- Utilities:
- Electricity Available, Underground Utilities, Phone Available, Propane, Cable Available, Individual Water Meter, Individual Gas Meter, Aerobic Septic System, High Speed Internet Access, Cable TV
Home Address
3142 Creek Pointe Dr, Celina, TX 75009
- County:
- Collin
Schools in Celina Independent School District
GreatSchools’ Summary Rating calculation is based on 4 of the school’s themed ratings, including test scores, student/academic progress, college readiness, and equity. This information should only be used as a reference. Jome is not affiliated with GreatSchools and does not endorse or guarantee this information. Please reach out to schools directly to verify all information and enrollment eligibility. Data provided by GreatSchools.org © 2024
Getting Around
Walk Score ®
0 /100
Car-Dependent
Bike Score ®
13 /100
Somewhat Bikeable
Air Quality
The 30-day average AQI:Good
050100150200300>300
PM2.5Moderate55
OZONEGood39
Air quality is satisfactory, and air pollution poses little or no risk.
Provided by AirNow
Natural Hazards Risk
Climate hazards can impact homes and communities, with risks varying by location. These scores reflect the potential impact of natural disasters and climate-related risks on Collin County
Riverine Flooding95.3
Relatively High
Wildfire86.6
Relatively Moderate
Hurricane67.1
Relatively Low
Earthquake85.9
Relatively Low
Heat Wave97.1
Relatively High
Strong Wind91.7
Relatively High
Provided by FEMA
Financials
Average Home Price in 75009
$605,038
Average new home price
$219
Average price per sqft
Calculated based on the Jome data
Taxes & HOA
- HOA name
- Creek Pointe Residential Association
- HOA fee
- $1,800/annual
- HOA fee includes
- Maintenance Grounds, Maintenance Structure
Estimated Monthly Payment
Recently Added Communities in this Area
Nearby Communities in Celina
New Homes in Nearby Cities
More New Homes in Celina, TX
Listed by Marcelle Johnson, marcelle@martinsena.com
Martin Sena & Associates, MLS 20828250
Martin Sena & Associates, MLS 20828250
IDX information is provided exclusively for personal, non-commercial use, and may not be used for any purpose other than to identify prospective properties consumers may be interested in purchasing. You may not reproduce or redistribute this data, it is for viewing purposes only. This data is deemed reliable, but is not guaranteed accurate by the MLS or NTREIS.
Read moreLast checked Feb 12, 4:00 pm
- TX
- Dallas-Fort Worth Area
- Collin County
- Celina
- 3142 Creek Pointe Dr, Celina, TX 75009





