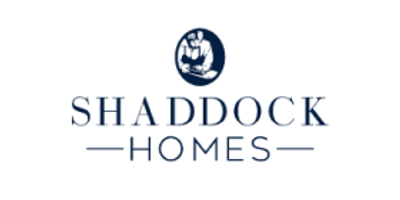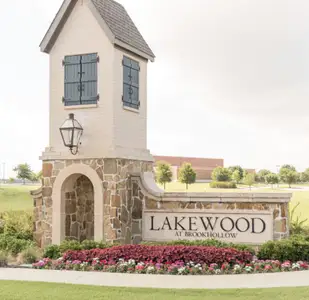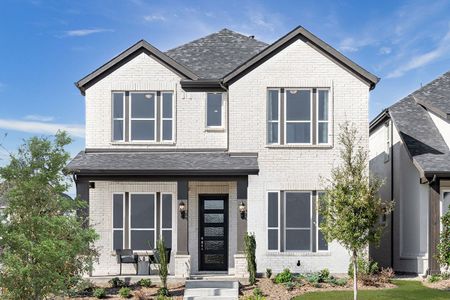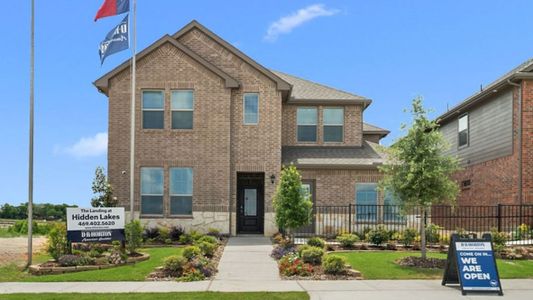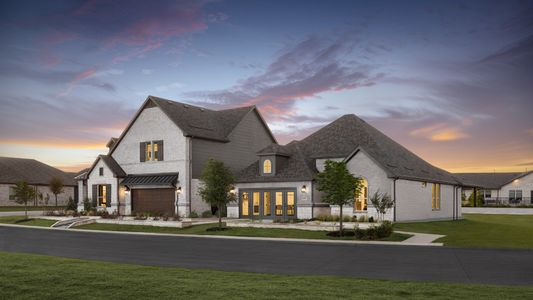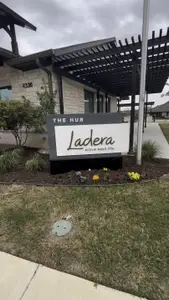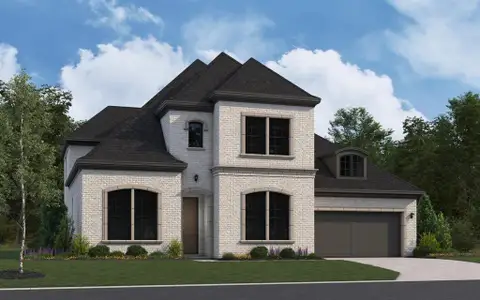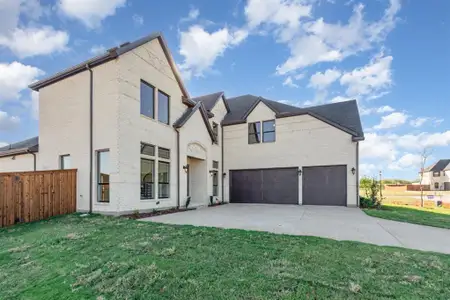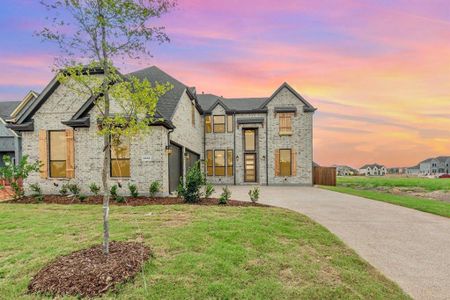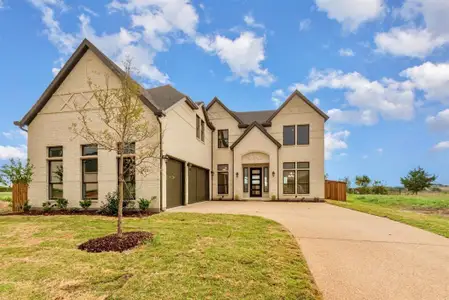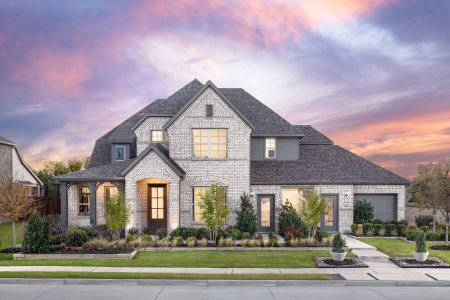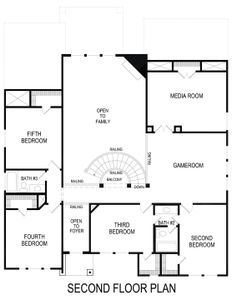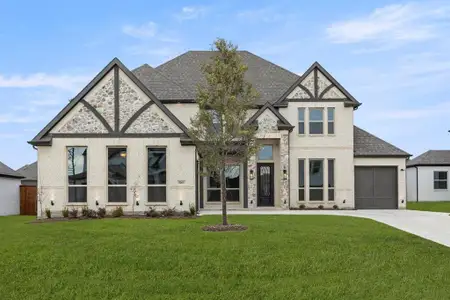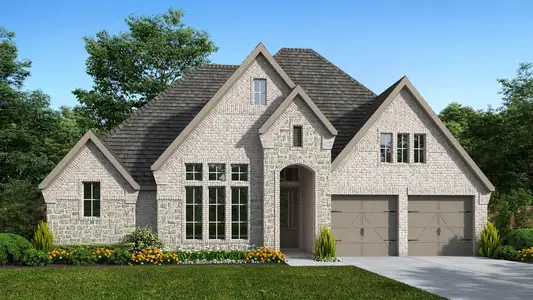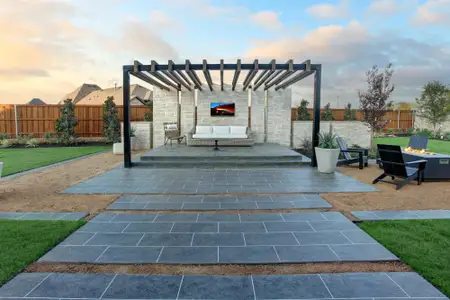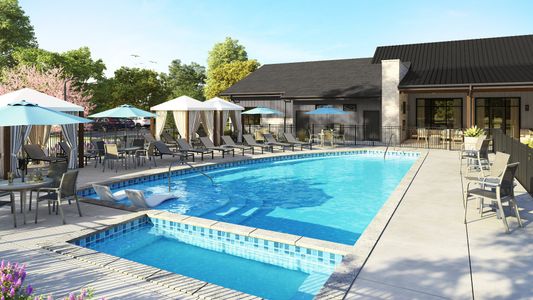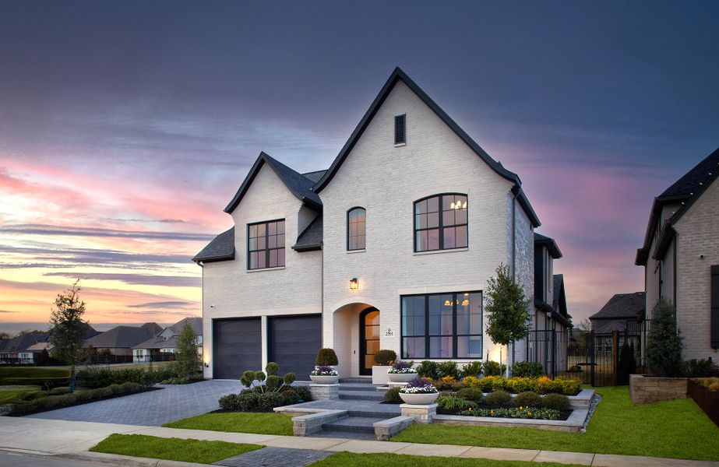
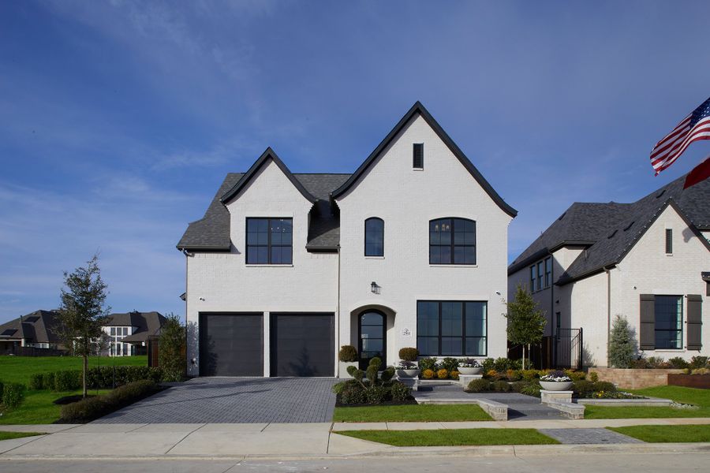
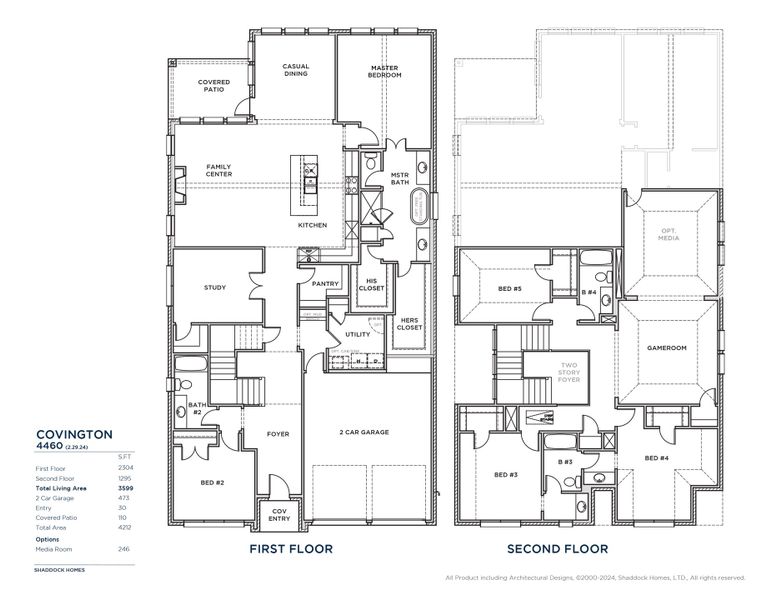
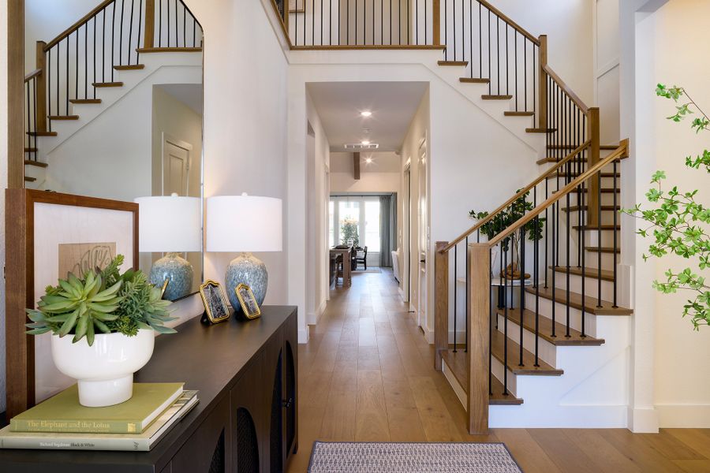
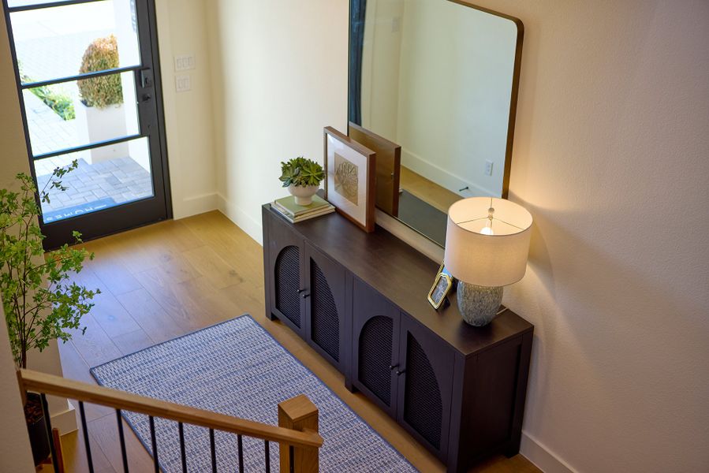

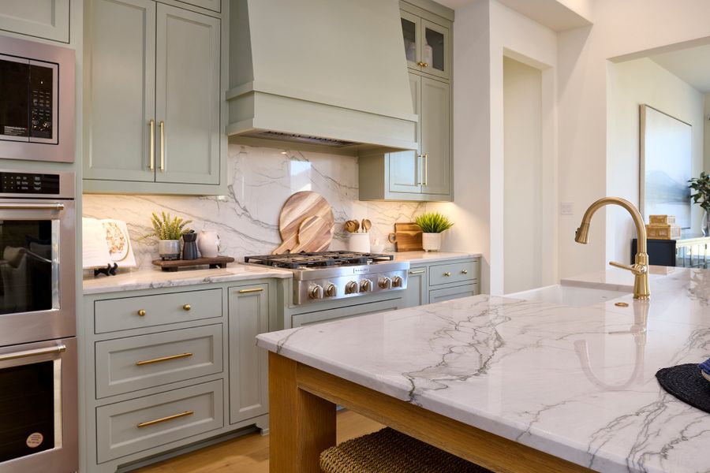







Book your tour. Save an average of $18,473. We'll handle the rest.
- Confirmed tours
- Get matched & compare top deals
- Expert help, no pressure
- No added fees
Estimated value based on Jome data, T&C apply
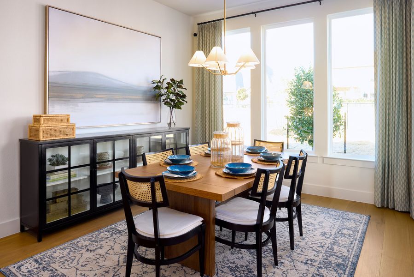

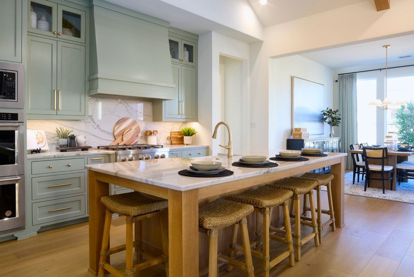
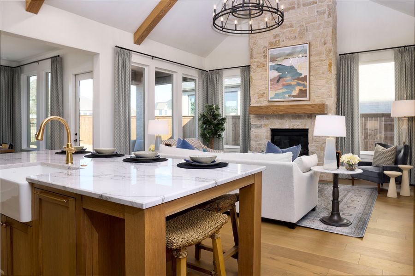
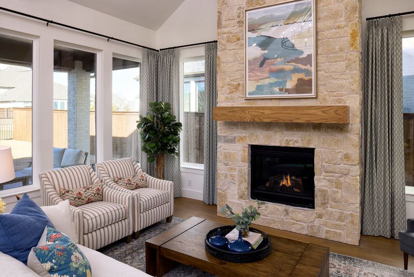
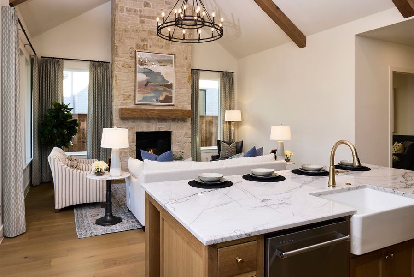
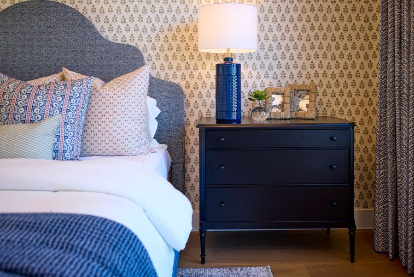
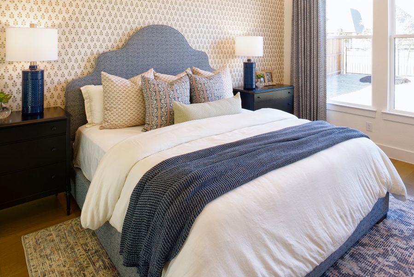
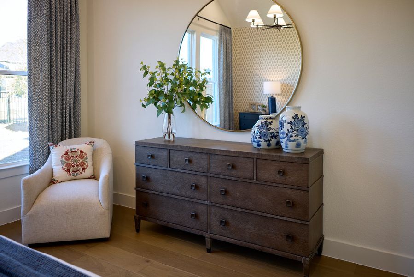
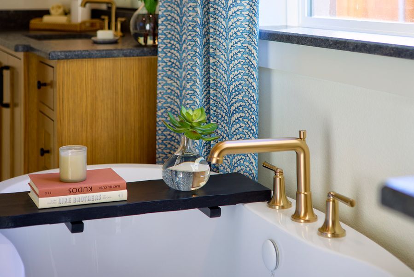
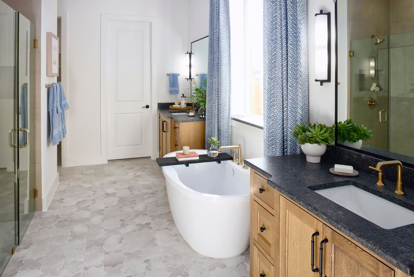
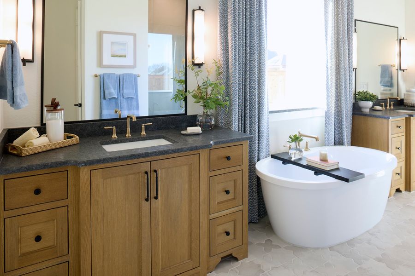
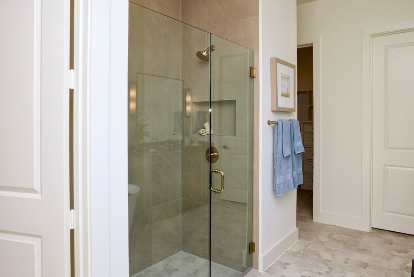
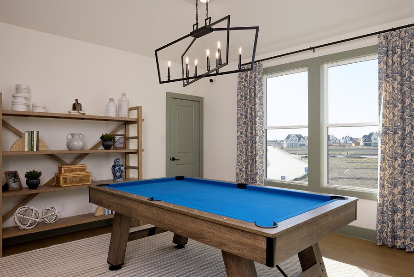
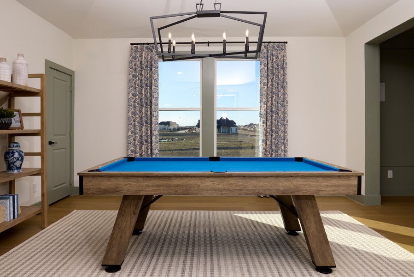
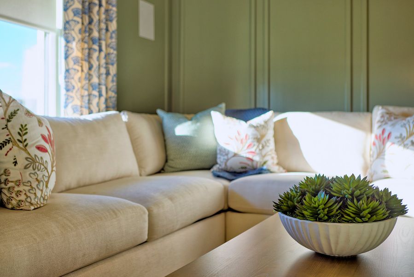
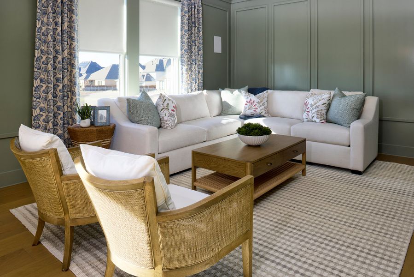
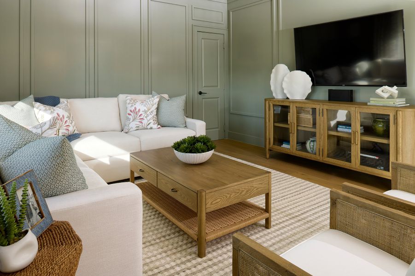
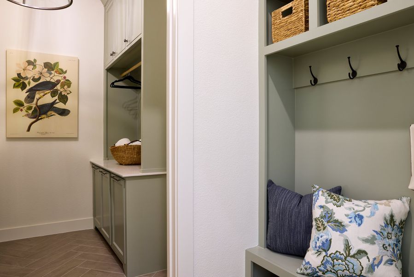
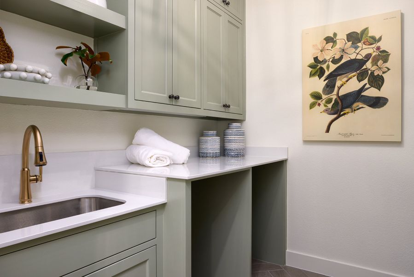
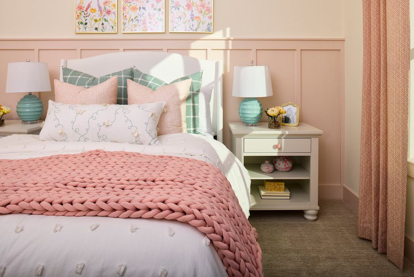
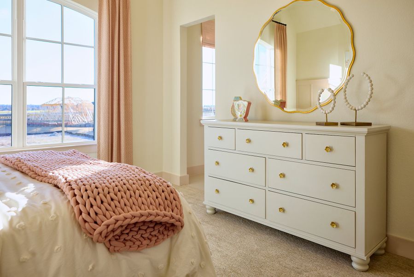
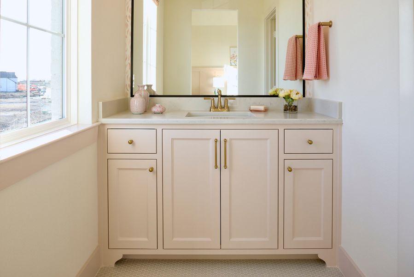
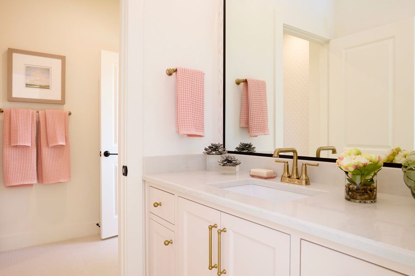
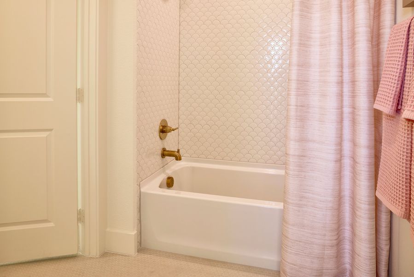
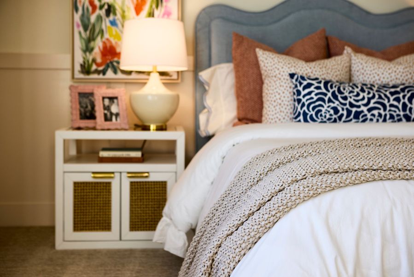

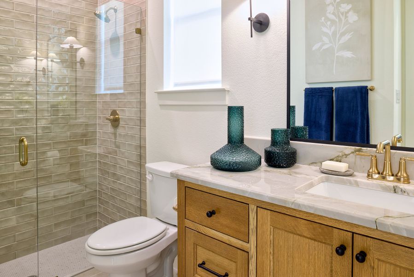
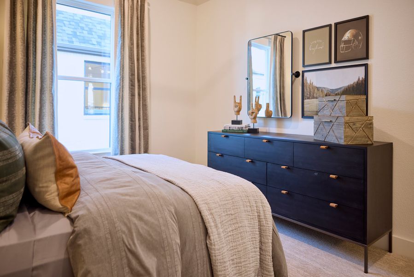
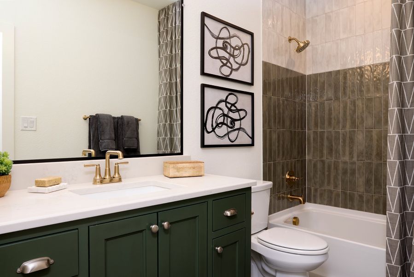
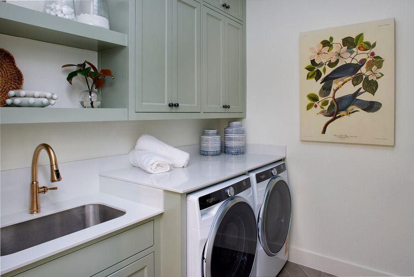
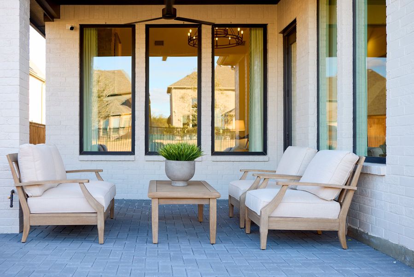
- 5 bd
- 4 ba
- 3,845 sqft
2961 Mockingbird Ln, Prosper, TX 75078
Why tour with Jome?
- No pressure toursTour at your own pace with no sales pressure
- Expert guidanceGet insights from our home buying experts
- Exclusive accessSee homes and deals not available elsewhere
Jome is featured in
- Single-Family
- Quick move-in
- $1,350/annual HOA
- 349 days on Jome
Home description
Shaddock Homes Welcomes You to the Covington Floor Plan in Brookhollow West
Shaddock Homes invites you to explore our newly designed Covington floor plan in Brookhollow West, Prosper ISD. This stunning home boasts 5 bedrooms, 4 baths, and 3,845 square feet of thoughtfully designed living space. Unique architectural details both inside and out captivate and delight, while sophisticated interior elements inspire!
The Covington model in Brookhollow West is the first Shaddock model of its kind and uniquely blends our traditional styles with the hottest and most-requested homebuilder trends. Stunning white-painted brick complimented by black-trimmed accents and towering roof pitches to give this home a unique yet en-vogue curb appeal.
Once inside, guests are greeted with soaring ceilings and an impressive open staircase that winds down the side of the foyer. The study nearby, conveniently located adjacent to the family room, is equipped with its own walk-in. At the heart of the home, the chef-inspired kitchen seamlessly blends style and function, boasting chic finishes and ample cooking space. The kitchen shares a dramatic cathedral ceiling with the family room, accented with oak beams and a cream-chopped stonewall fireplace, adding coziness and character. Natural light surrounds the casual dining area, creating an uninterrupted flow all the way to the relaxing covered patio. Whether dining indoors or outdoors, the mood inside the Covington is all about comfort and ease.
Speaking of comfort, the first floor features well-designed bedrooms with their own baths, including the main suite, a true retreat. Its his-and-hers closets and luxurious freestanding tub offer are the perfect resources for the home lifestyle everyone desires.
Upstairs, the game room overlooks the entry, creating an open and airy feel. Generously sized secondary bedrooms, each with its own full bath, provide ample space for family and guests. Thoughtful storage solutions are found throughout, including extra hallway closets for added convenience.
The Brookhollow West Community offers a perfect balance of suburban tranquility and city conveniences. Nearby shops and restaurants offer ease and access weekend or evening leisure. Enjoy walking trails, our community pool and amenity center, playgrounds, stunning sunsets over scenic ponds and green spaces, and amenities galore in this boutique community. Brookhollow West is a must-see for those looking to plant roots in Prosper ISD.
Come experience the craftsmanship, elegance, and thoughtful design of the Covington floor plan today!
May also be listed on the Shaddock Homes website
Information last verified by Jome: Yesterday at 9:16 AM (January 20, 2026)
Book your tour. Save an average of $18,473. We'll handle the rest.
We collect exclusive builder offers, book your tours, and support you from start to housewarming.
- Confirmed tours
- Get matched & compare top deals
- Expert help, no pressure
- No added fees
Estimated value based on Jome data, T&C apply
Home details
- Property status:
- Move-in ready
- Size:
- 3,845 sqft
- Stories:
- 2
- Beds:
- 5
- Baths:
- 4
- Garage spaces:
- 2
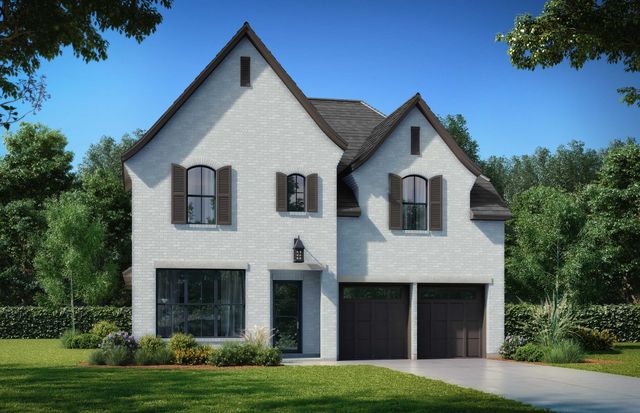
Floor plan details
Covington - SH 4460
- 5 bd
- 4 ba
- 3,599 sqft
View Covington - SH 4460 details
Construction details
- Builder Name:
- Shaddock Homes
Home features & finishes
- Garage/Parking:
- GarageAttached Garage
- Interior Features:
- Ceiling-HighWalk-In ClosetFoyerPantry
- Kitchen:
- Gas CooktopKitchen Island
- Laundry facilities:
- Utility/Laundry Room
- Property amenities:
- SodPatioFireplace
- Rooms:
- Primary Bedroom On MainKitchenGame RoomOffice/StudyFamily RoomPrimary Bedroom Downstairs

Get a consultation with our New Homes Expert
- See how your home builds wealth
- Plan your home-buying roadmap
- Discover hidden gems
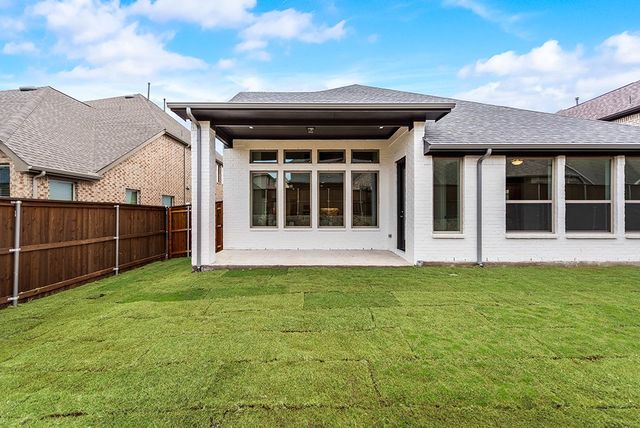
Community details
Brookhollow West at Lakewood at Brookhollow
by Shaddock Homes, Prosper, TX
- 6 homes
- 10 plans
- 2,308 - 3,845 sqft
View Brookhollow West details
More homes in Brookhollow West
- Home at address 2851 Winfrey Pt, Prosper, TX 75078
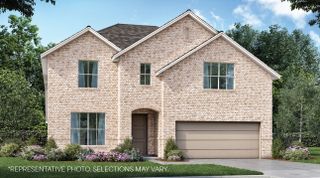
Home
$814,900
- 5 bd
- 4 ba
- 2,995 sqft
2851 Winfrey Pt, Prosper, TX 75078
 Floor plans in Brookhollow West
Floor plans in Brookhollow West
About the builder - Shaddock Homes
Neighborhood
Home address
Schools in Prosper Independent School District
- Grades 09-12Publicnew high school #30.8 mi3500 e first stna
- Grades PK-PKPublicearly childhood school1.3 mi450 n lukenbach drna
GreatSchools’ Summary Rating calculation is based on 4 of the school’s themed ratings, including test scores, student/academic progress, college readiness, and equity. This information should only be used as a reference. Jome is not affiliated with GreatSchools and does not endorse or guarantee this information. Please reach out to schools directly to verify all information and enrollment eligibility. Data provided by GreatSchools.org © 2025
Places of interest
Getting around
Air quality
Noise level
A Soundscore™ rating is a number between 50 (very loud) and 100 (very quiet) that tells you how loud a location is due to environmental noise.

Considering this home?
Our expert will guide your tour, in-person or virtual
Need more information?
Text or call (888) 486-2818
Financials
Let us help you find your dream home
How many bedrooms are you looking for?
Similar homes nearby
Recently added communities in this area
Nearby communities in Prosper
New homes in nearby cities
More New Homes in Prosper, TX
- Jome
- New homes search
- Texas
- Dallas-Fort Worth Area
- Collin County
- Prosper
- Brookhollow West
- 2961 Mockingbird Ln, Prosper, TX 75078

