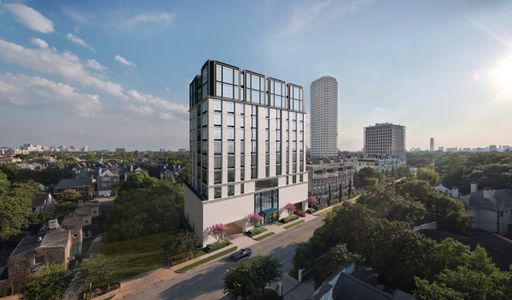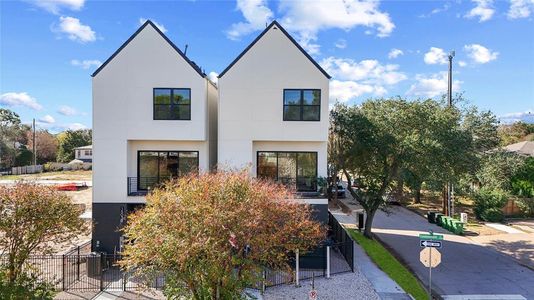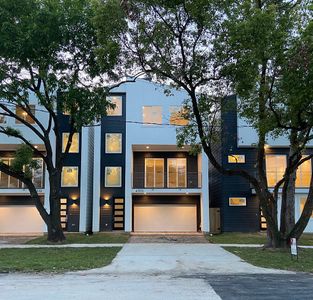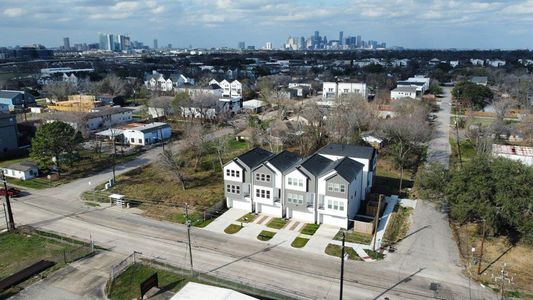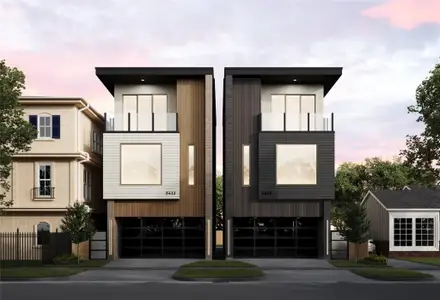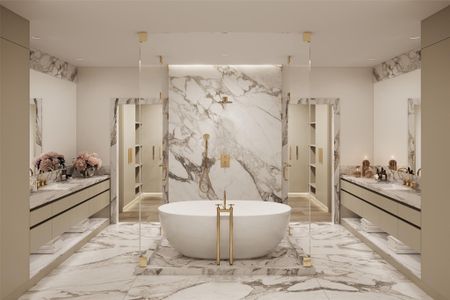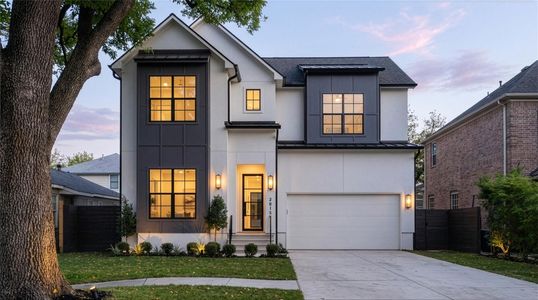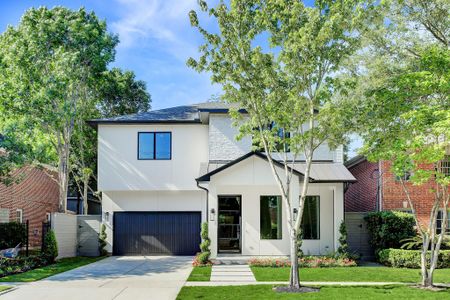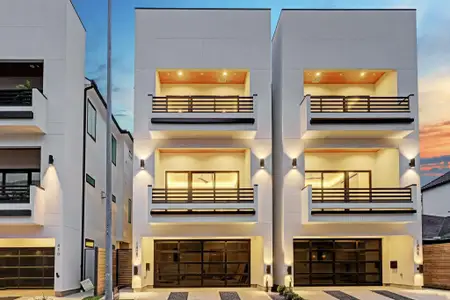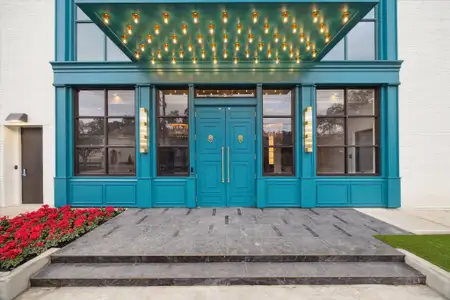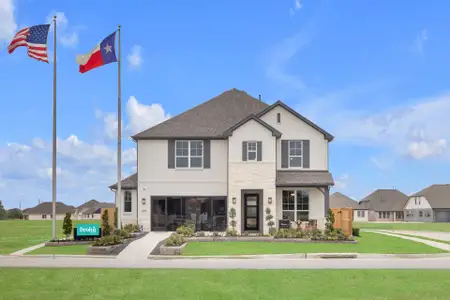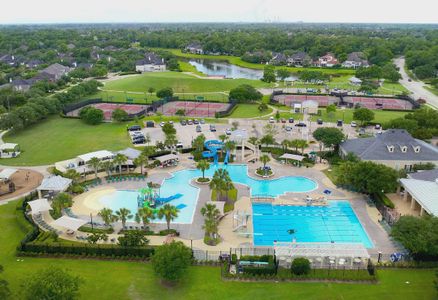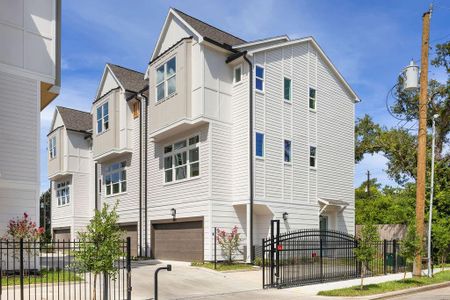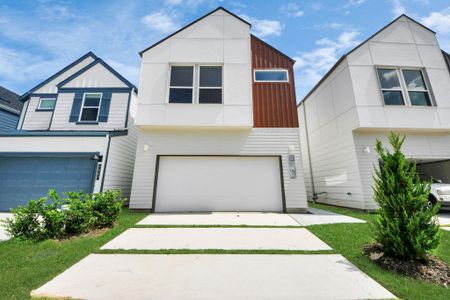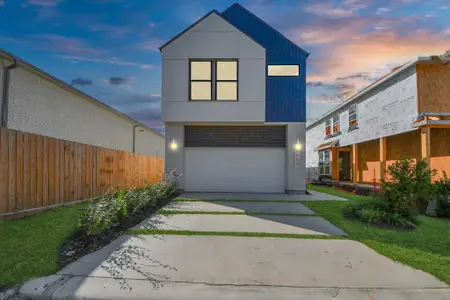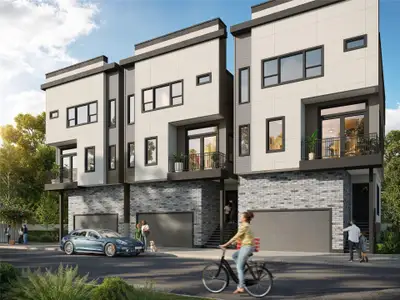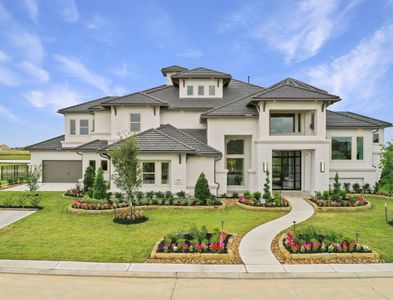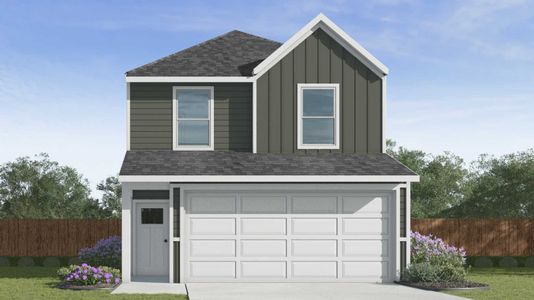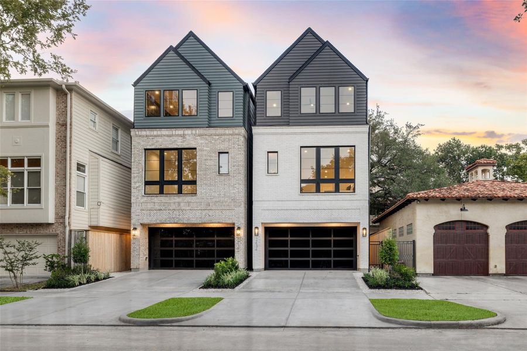

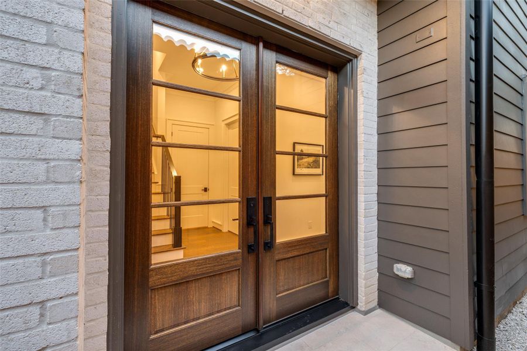
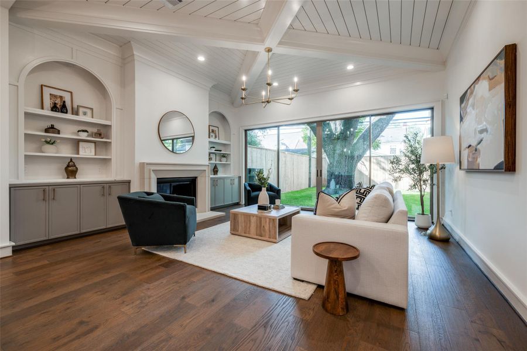
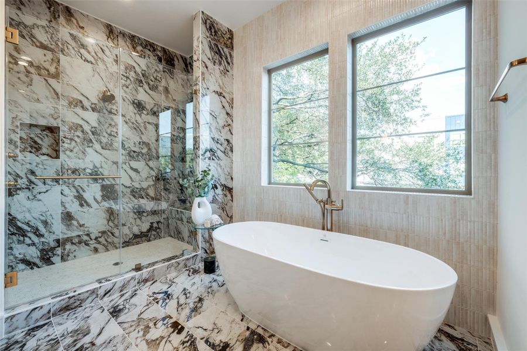
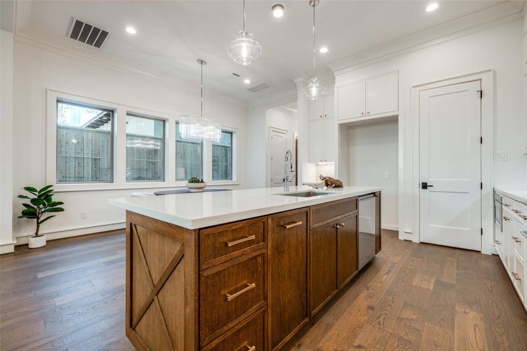
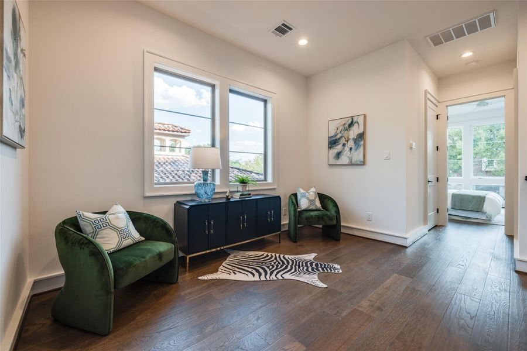







Book your tour. Save an average of $18,473. We'll handle the rest.
- Confirmed tours
- Get matched & compare top deals
- Expert help, no pressure
- No added fees
Estimated value based on Jome data, T&C apply
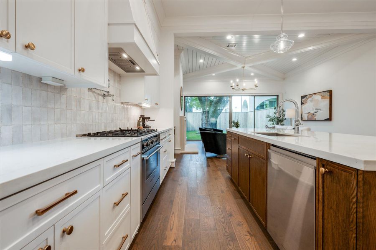
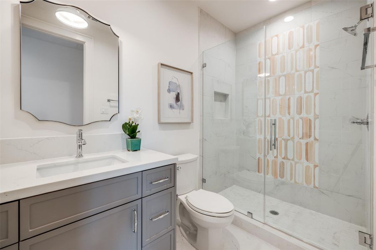
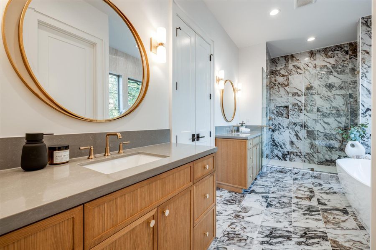
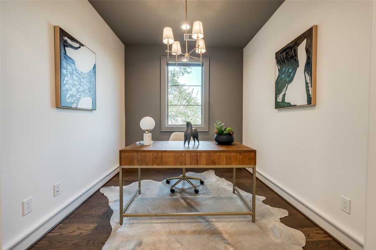
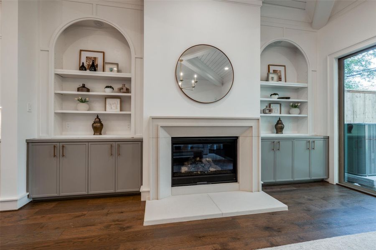


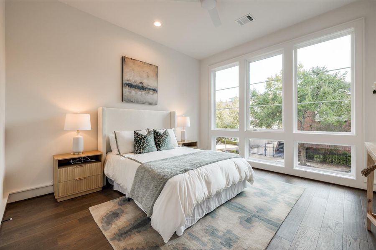
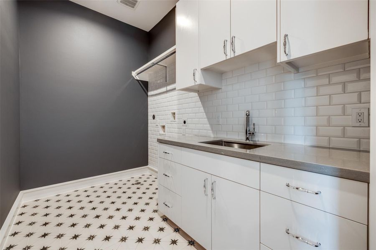
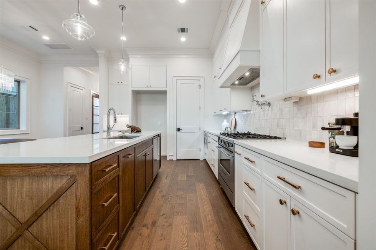
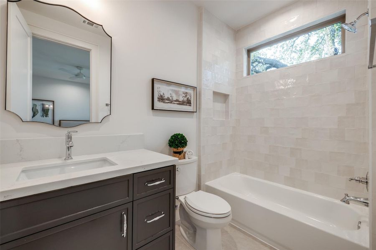
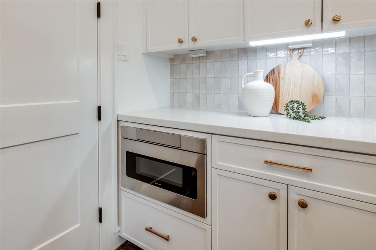
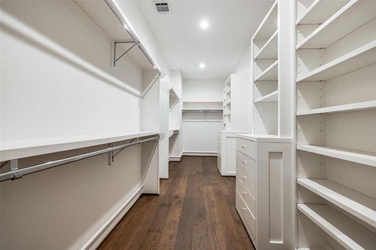
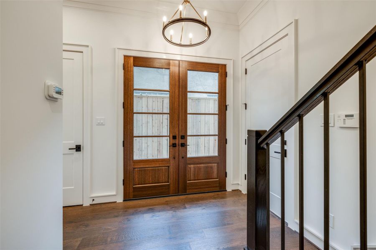
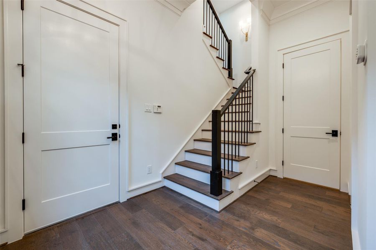
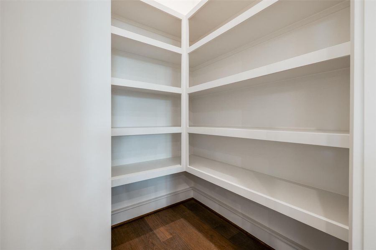
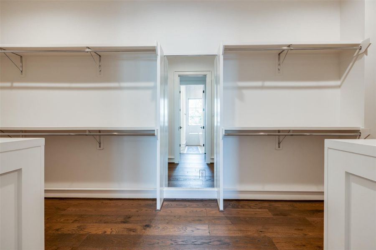
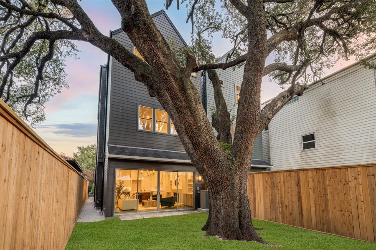
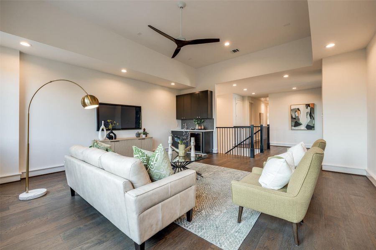
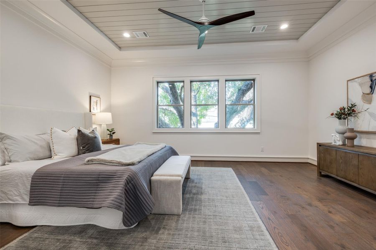
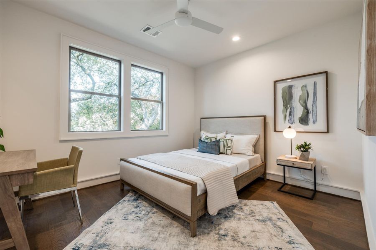
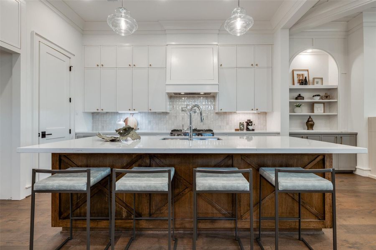
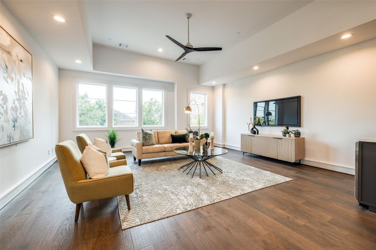
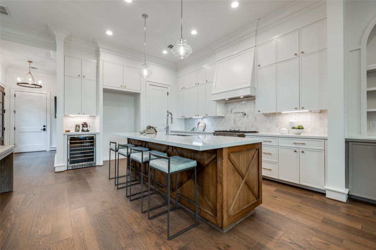
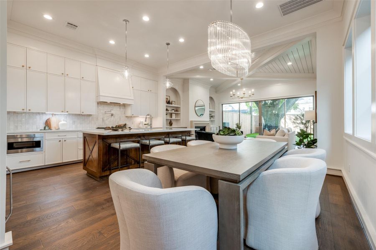

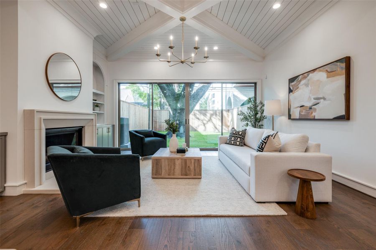
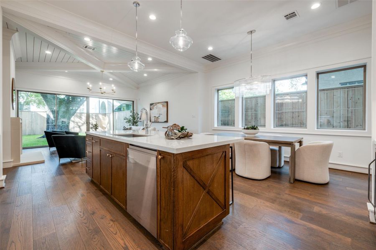
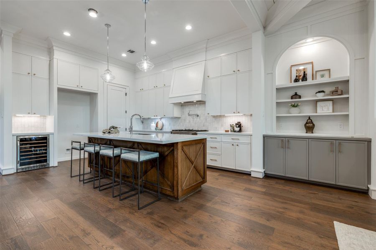
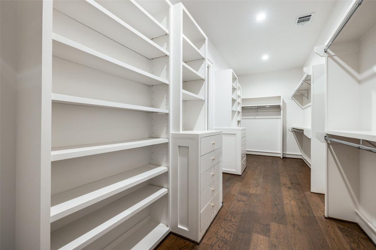
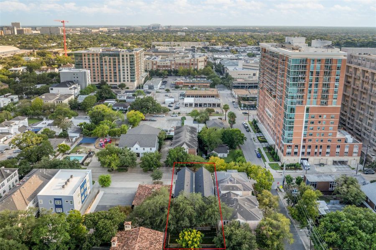
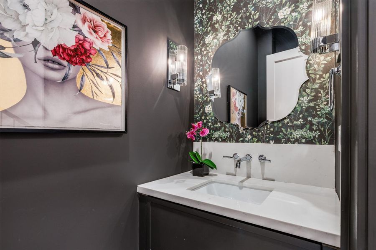
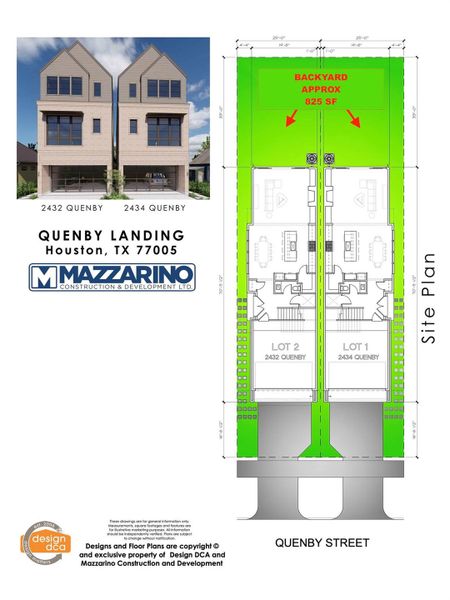
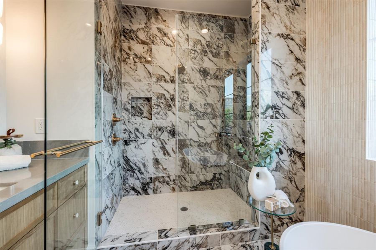
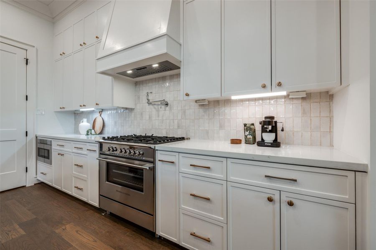
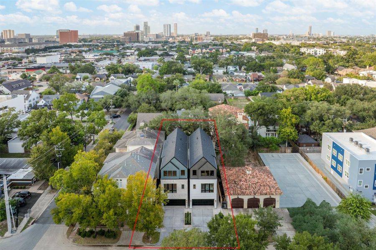
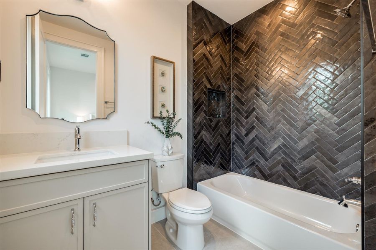
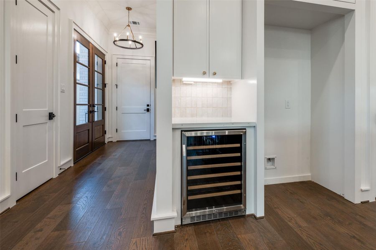
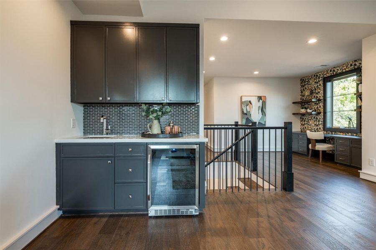
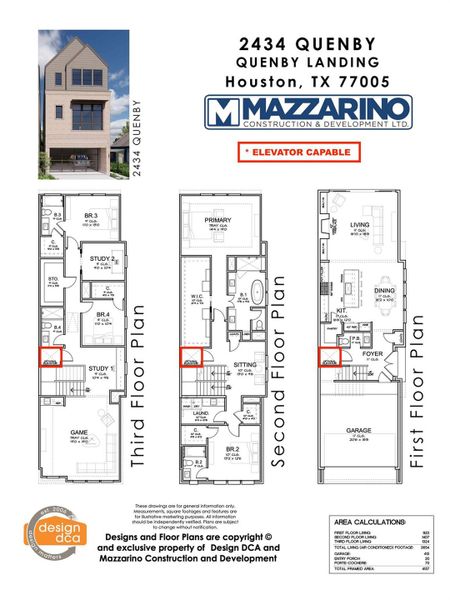
- 4 bd
- 4.5 ba
- 3,654 sqft
2434 Quenby St, Houston, TX 77005
Why tour with Jome?
- No pressure toursTour at your own pace with no sales pressure
- Expert guidanceGet insights from our home buying experts
- Exclusive accessSee homes and deals not available elsewhere
Jome is featured in
- Single-Family
- Quick move-in
- $410.48/sqft
- South facing
Home description
- LAST ONE LEFT JUST COMPLETED A timeless & elegantly designed residence by 2023 GHBA custom builder of the year, Mazzarino Construction & Development. Showcased in the convenient location of Southampton in Rice Village, this residence offers a generous living & entertaining space, making it the ideal modern-day home for your family. It features a well-thought-out floor plan & open-concept living, with a living room with a fireplace & a game room with a wet bar. The kitchen is equipped with Fisher & Paykel appliances, a wine refrigerator, & custom kitchen cabinetry, as well as custom-designed tile, quartz/natural stone countertops, engineered wood floors, designer-selected lighting & plumbing fixtures. The property also features a backyard with plenty of room for a pool (if desired) and is ELEVATOR-CAPABLE. Walking distance from Houston's finest attractions, restaurants & retailers, making it the perfect place to live in the city! Schedule for your private viewing today.
DUX Realty, LLC, MLS 54708726
May also be listed on the Mazzarino Construction & Development website
Information last verified by Jome: Today at 2:34 AM (January 17, 2026)
Book your tour. Save an average of $18,473. We'll handle the rest.
We collect exclusive builder offers, book your tours, and support you from start to housewarming.
- Confirmed tours
- Get matched & compare top deals
- Expert help, no pressure
- No added fees
Estimated value based on Jome data, T&C apply
Home details
- Property status:
- Move-in ready
- Neighborhood:
- University Place
- Lot size (acres):
- 0.07
- Size:
- 3,654 sqft
- Stories:
- 3+
- Beds:
- 4
- Baths:
- 4.5
- Garage spaces:
- 2
- Fence:
- Partial Fence
- Facing direction:
- South
Construction details
- Builder Name:
- Mazzarino Construction & Development
- Year Built:
- 2025
- Roof:
- Composition Roofing
Home features & finishes
- Construction Materials:
- CementBrick
- Cooling:
- Ceiling Fan(s)
- Flooring:
- Wood FlooringCarpet FlooringTile Flooring
- Foundation Details:
- Slab
- Garage/Parking:
- Door OpenerGarageAttached GaragePorte-Cochere
- Home amenities:
- Green Construction
- Interior Features:
- Ceiling-HighWired For SecurityWalk-In ClosetCrown MoldingFoyerPantryWet BarBreakfast BarWalk-In PantrySound System Wiring
- Kitchen:
- Wine RefrigeratorDishwasherMicrowave OvenOvenDisposalGas CooktopConvection OvenQuartz countertopKitchen CountertopKitchen IslandGas OvenKitchen RangeDouble Oven
- Laundry facilities:
- DryerWasher
- Lighting:
- Lighting
- Property amenities:
- BarDeckGas Log FireplaceBackyardCabinetsFireplace
- Rooms:
- Sitting AreaKitchen

Get a consultation with our New Homes Expert
- See how your home builds wealth
- Plan your home-buying roadmap
- Discover hidden gems
Utility information
- Heating:
- Zoned Heating, Water Heater, Gas Heating
- Utilities:
- HVAC
About the builder - Mazzarino Construction & Development
Neighborhood
Home address
- Neighborhood:
- University Place
- City:
- Houston
Schools in Houston Independent School District
- Grades PK-KGPrivatecrossing borders bilingual academy0.4 mi2353 rice blvdna
- Grades PK-01Privatefirst christian school1.0 mi1601 sunset blvdna
- Grades PK-KGPrivatebecker early childhood center1.1 mi1500 sunset blvdna
GreatSchools’ Summary Rating calculation is based on 4 of the school’s themed ratings, including test scores, student/academic progress, college readiness, and equity. This information should only be used as a reference. Jome is not affiliated with GreatSchools and does not endorse or guarantee this information. Please reach out to schools directly to verify all information and enrollment eligibility. Data provided by GreatSchools.org © 2025
Places of interest
Getting around
5 nearby routes: 5 bus, 0 rail, 0 otherAir quality
Natural hazards risk
Provided by FEMA

Considering this home?
Our expert will guide your tour, in-person or virtual
Need more information?
Text or call (888) 486-2818
Financials
Estimated monthly payment
Let us help you find your dream home
How many bedrooms are you looking for?
Similar homes nearby
Recently added communities in this area
Nearby communities in Houston
New homes in nearby cities
More New Homes in Houston, TX
DUX Realty, LLC, MLS 54708726
Copyright © 2025, Houston Realtors Information Service, Inc. The information provided is exclusively for consumers’ personal, non-commercial use, and may not be used for any purpose other than to identify prospective properties consumers may be interested in purchasing. Information is deemed reliable but not guaranteed. All information provided should be independently verified.
Read moreLast checked Jan 17, 2:50 pm
- Jome
- New homes search
- Texas
- Greater Houston Area
- Harris County
- Houston
- 2434 Quenby St, Houston, TX 77005




