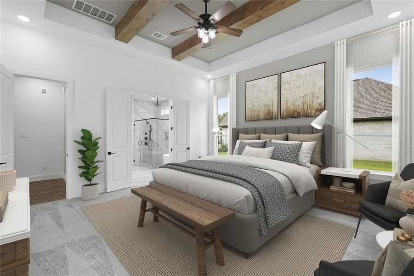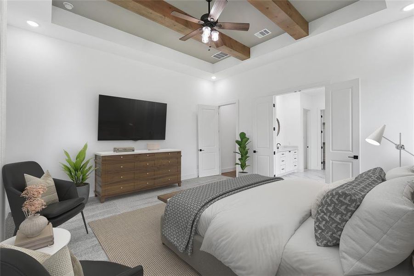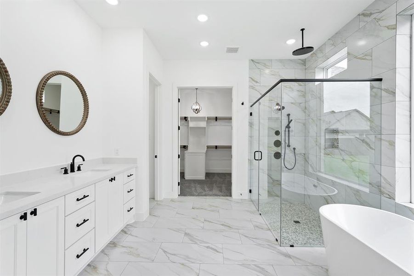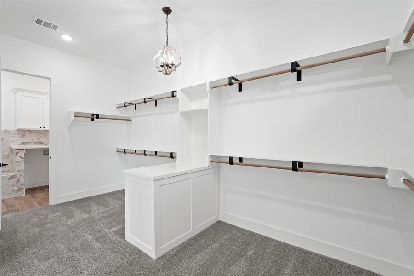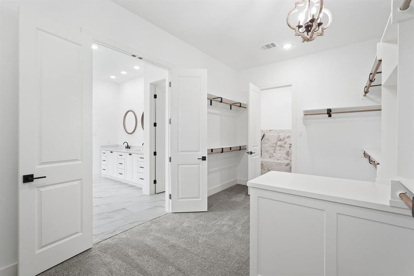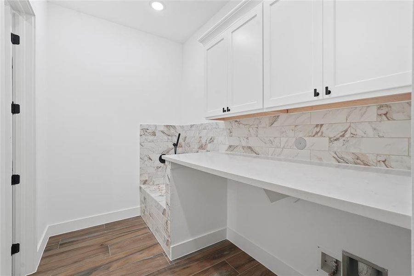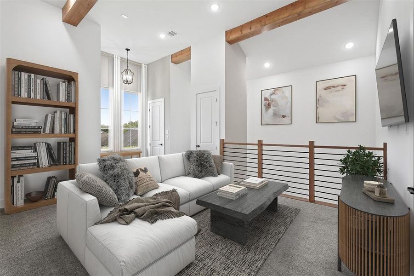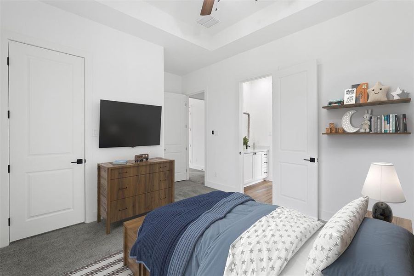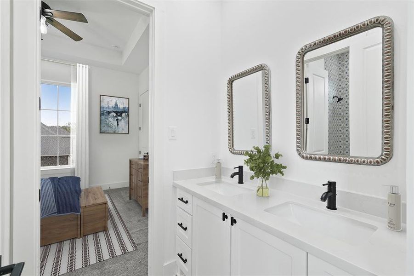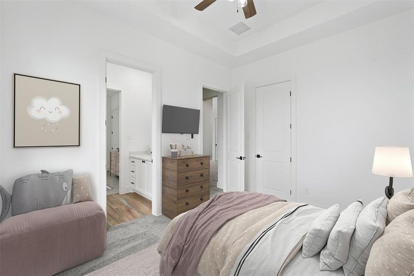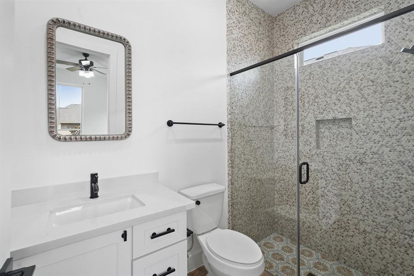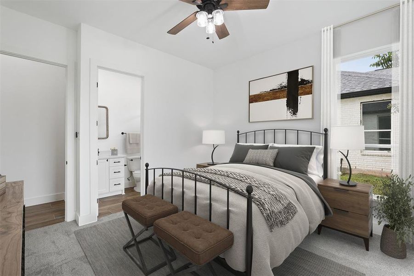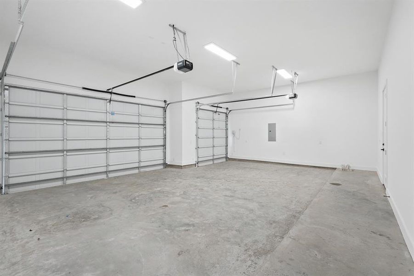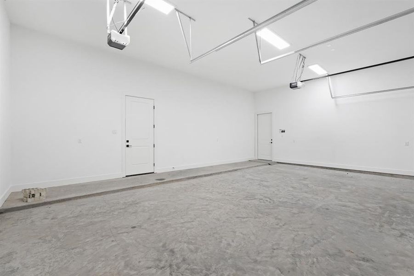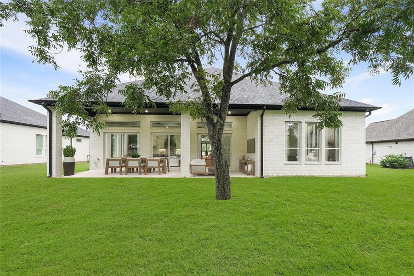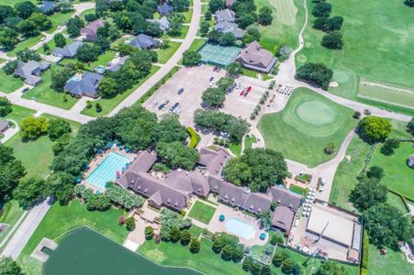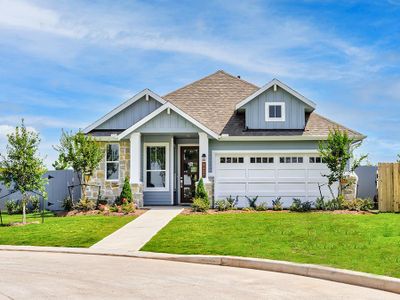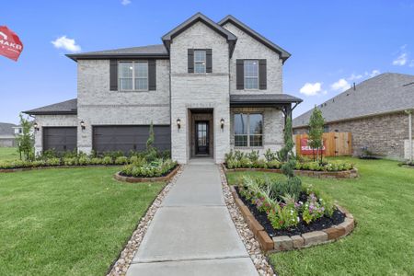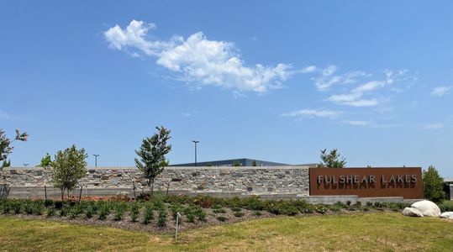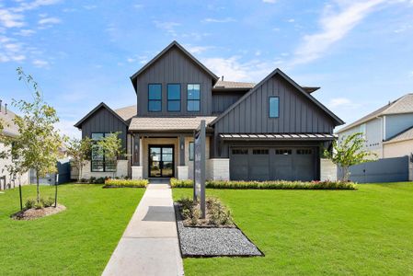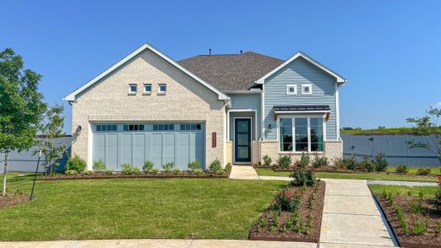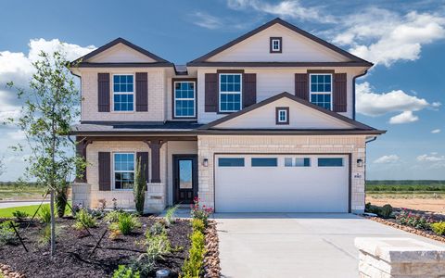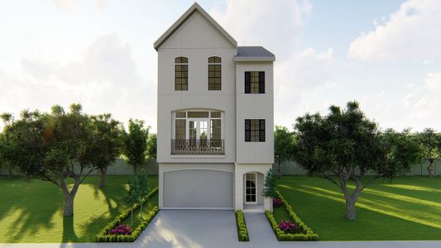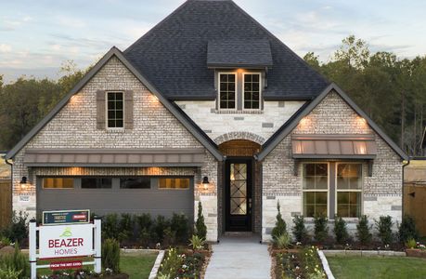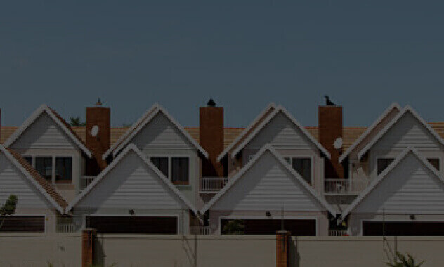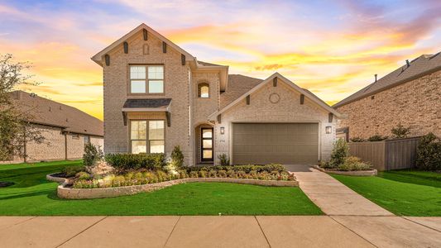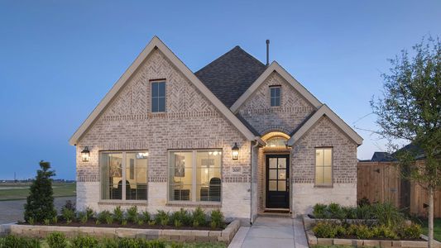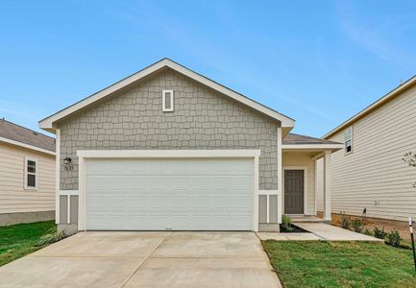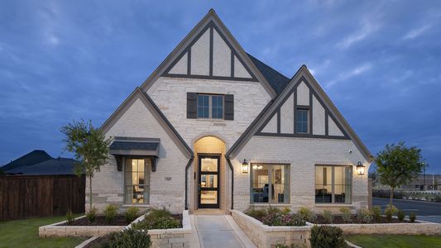Move-in Ready
$824,900
3507 Wellborn Dr, Fulshear, TX 77441
- 4 bd
- 3.5 ba
- 2 stories
- 3,432 sqft
$824,900
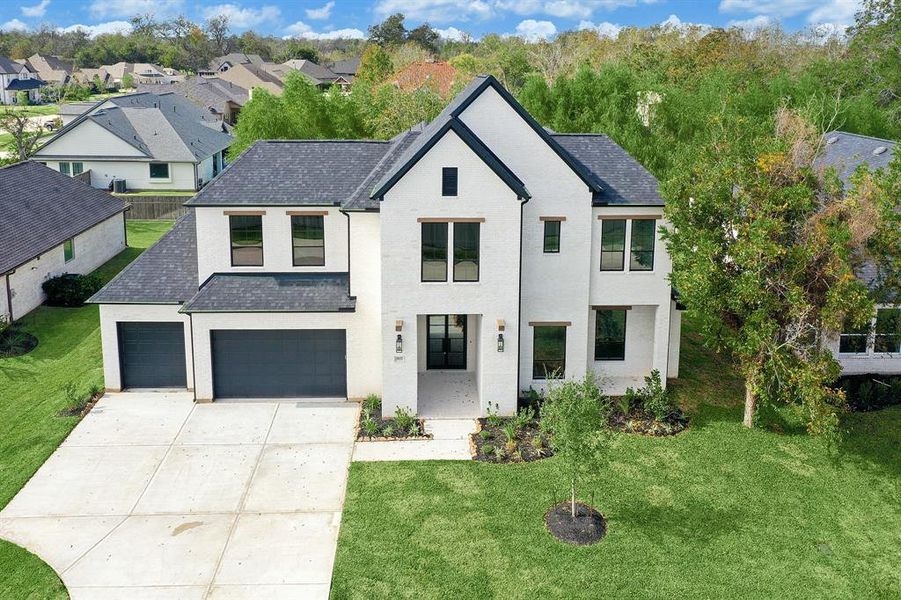
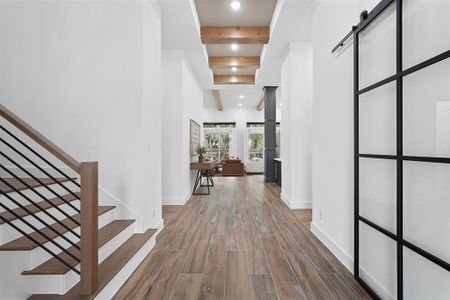
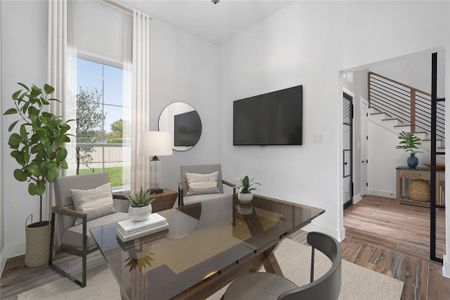
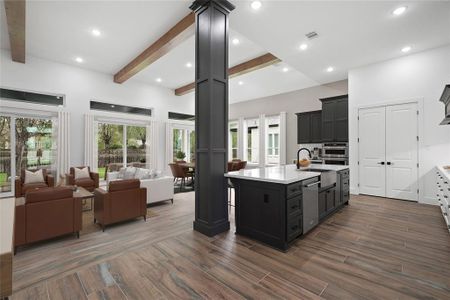
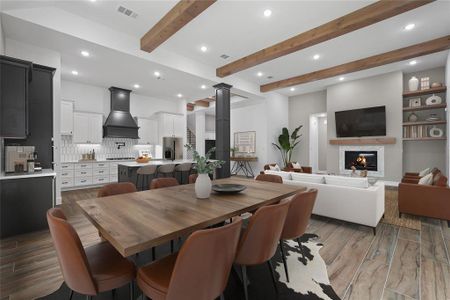
 Home Highlights
Home Highlights
East Facing
Home Description
Move in ready! Stunning new custom home that exudes meticulous attention to detail and extensive array of included upgrades. Home greets you with massive iron double doors, towering front porch and wood accents. High ceilings and wood beams continue inside throughout the oversized hallway that provides unobstructed view of the backyard thru a wall full of 8' tall sliding doors that open towards the massive and high-ceiling covered patio. Kitchen includes designer backsplash, pot filler, quartz countertops, oversized range hood and KitchenAid appliances. High ceilings with exposed wood beams also in primary bedroom, dining, family and foyer. Kids lounge upstairs! Owners' ensuite boasts a two person walk-in shower and freestanding tub. Laundry centrally located and includes pet shower/direct access to primary closet. Outdoor kitchen connections, pest defense system, gutters, sprinkler system, 10 year structural warranty etc. Fence installed. Request list of upgrades and tour today!
Listed by Eduardo Garza, eg@garebac.com
GAREBA Realty, LLC, MLS 31387322
GAREBA Realty, LLC, MLS 31387322
Last checked Feb 1, 4:00 am
Home Details
*Pricing and availability are subject to change.
- Garage spaces:
- 3
- Property status:
- Move-in Ready
- Lot size (acres):
- 0.26
- Size:
- 3,432 sqft
- Stories:
- 2
- Beds:
- 4
- Baths:
- 3.5
- Facing direction:
- East
Construction Details
- Year Built:
- 2023
- Roof:
- Composition Roofing
Home Features & Finishes
- Construction Materials:
- Brick
- Foundation Details:
- Slab
- Garage/Parking:
- GarageAttached GarageTandem Parking
- Interior Features:
- Walk-In ClosetPantryWalk-In Pantry
- Kitchen:
- DishwasherMicrowave OvenDisposalQuartz countertopKitchen Countertop
- Laundry facilities:
- Dryer
- Property amenities:
- CabinetsFireplace
- Rooms:
- Kitchen

Considering this home?
Our expert will guide your tour, in-person or virtual
Need more information?
Text or call (888) 486-2818
Utility Information
- Heating:
- Gas Heating
Home Address
3507 Wellborn Dr, Fulshear, TX 77441
- County:
- Fort Bend
Schools in Lamar Consolidated Independent School District
GreatSchools’ Summary Rating calculation is based on 4 of the school’s themed ratings, including test scores, student/academic progress, college readiness, and equity. This information should only be used as a reference. Jome is not affiliated with GreatSchools and does not endorse or guarantee this information. Please reach out to schools directly to verify all information and enrollment eligibility. Data provided by GreatSchools.org © 2024
Getting Around
Walk Score ®
4 /100
Car-Dependent
Bike Score ®
26 /100
Somewhat Bikeable
Air Quality
Financials
Estimated Monthly Payment
Recently Added Communities in this Area
Nearby Communities in Fulshear
New Homes in Nearby Cities
More New Homes in Fulshear, TX
Listed by Eduardo Garza, eg@garebac.com
GAREBA Realty, LLC, MLS 31387322
GAREBA Realty, LLC, MLS 31387322
Copyright © 2025, Houston Realtors Information Service, Inc. The information provided is exclusively for consumers’ personal, non-commercial use, and may not be used for any purpose other than to identify prospective properties consumers may be interested in purchasing. Information is deemed reliable but not guaranteed. All information provided should be independently verified.
Read moreLast checked Feb 1, 4:00 am
- TX
- Greater Houston Area
- Fort Bend County
- Fulshear
- 3507 Wellborn Dr, Fulshear, TX 77441





