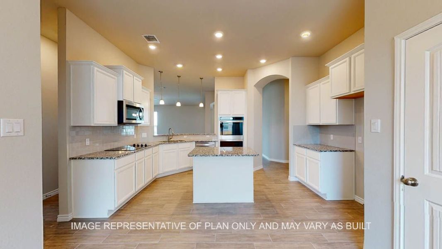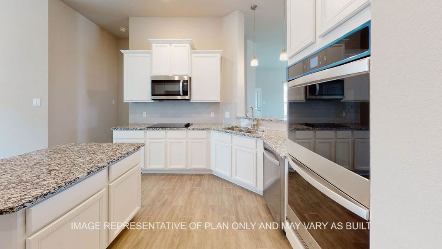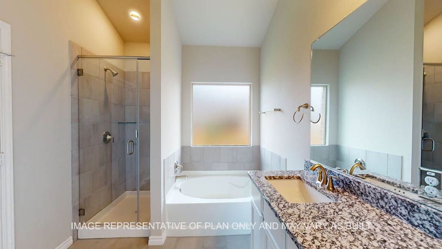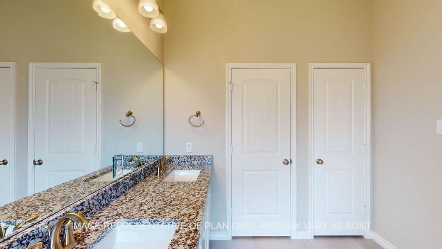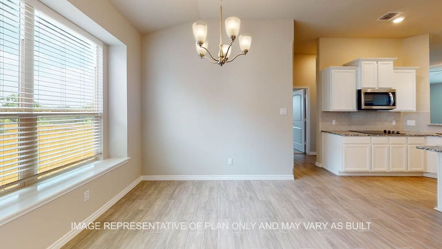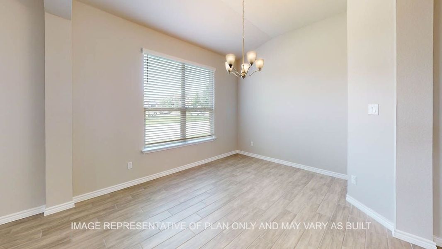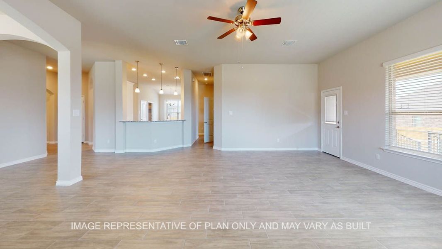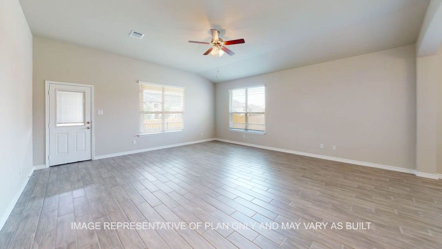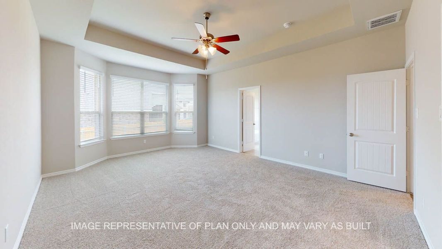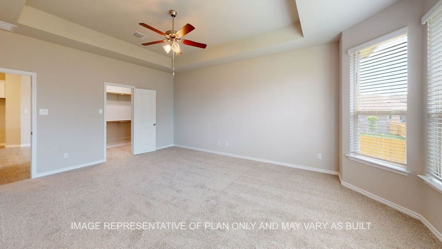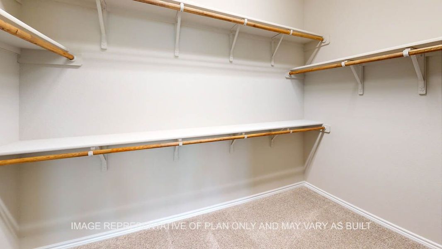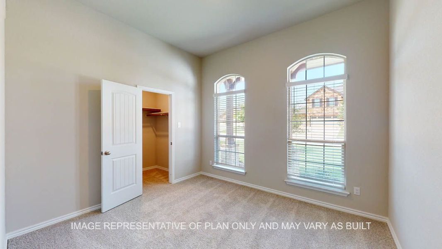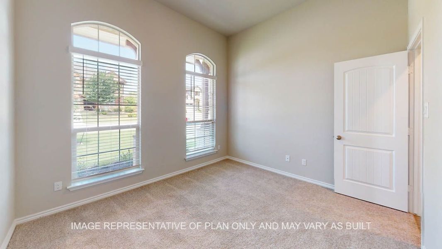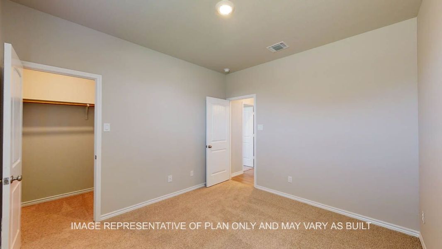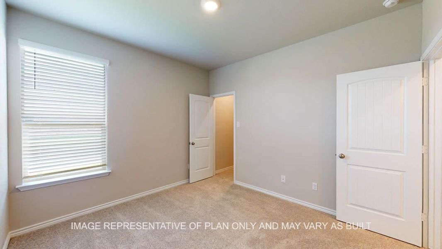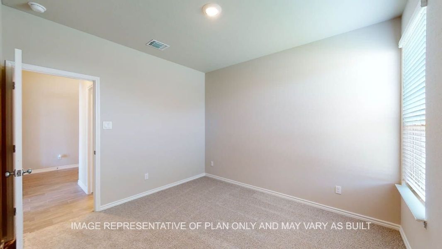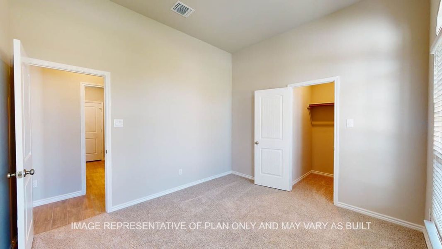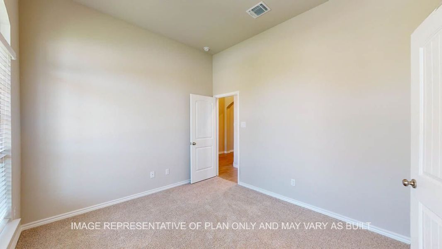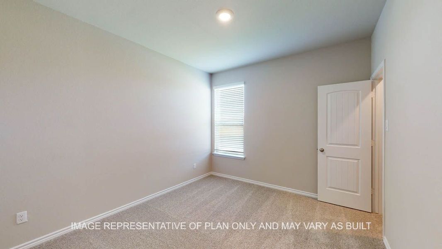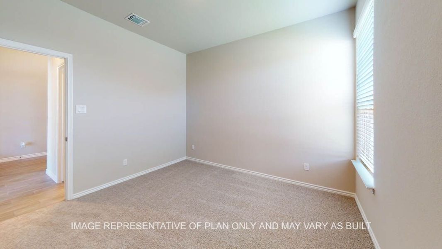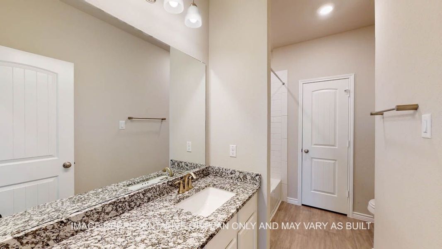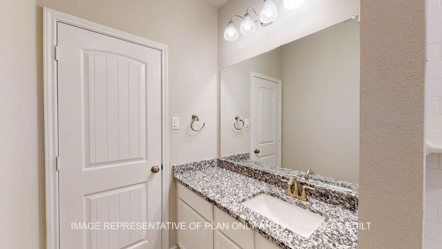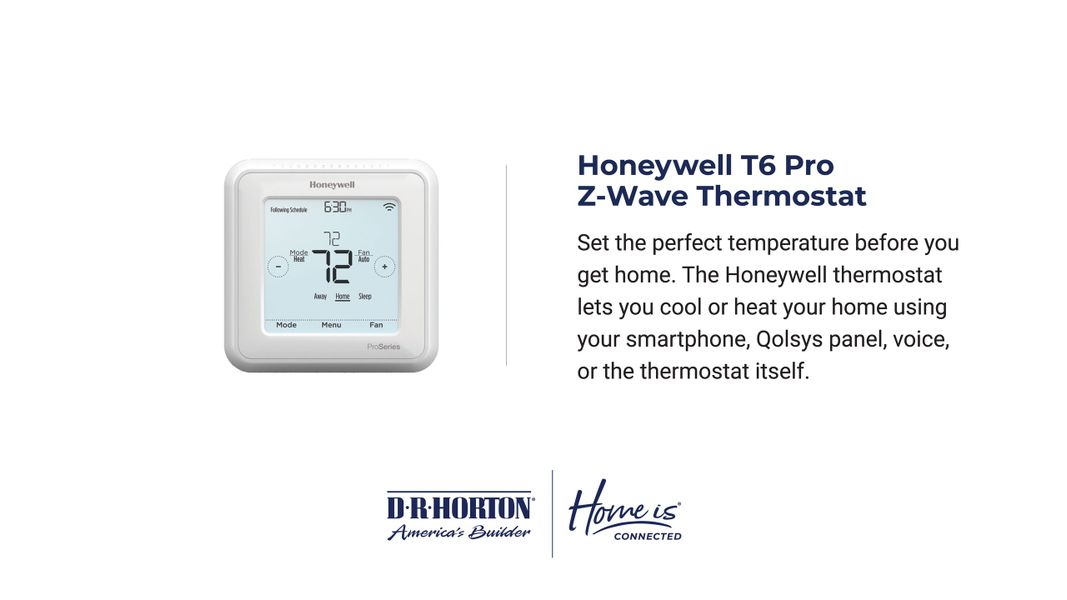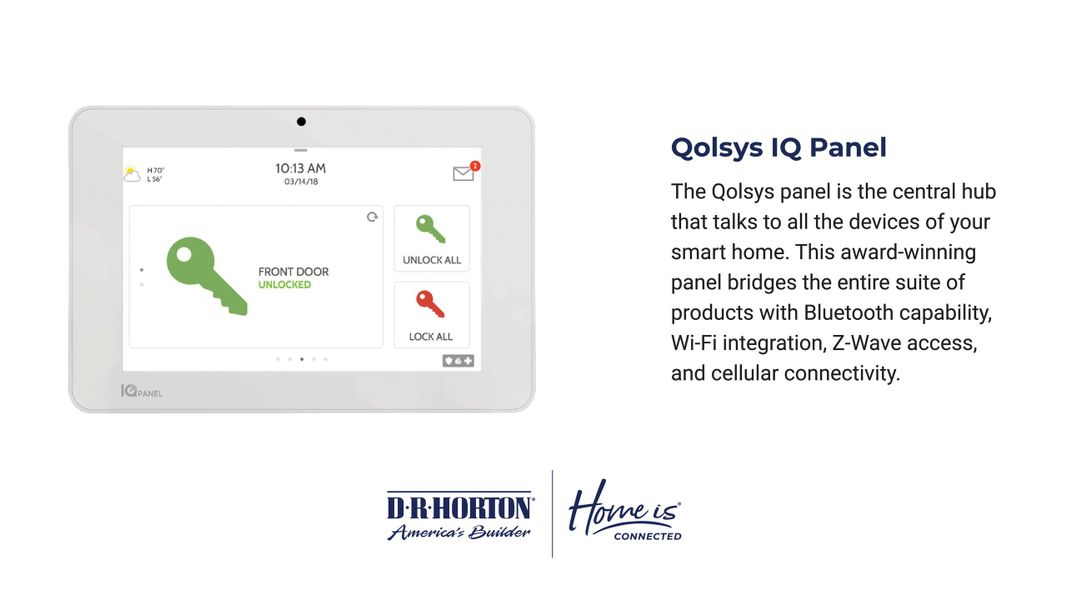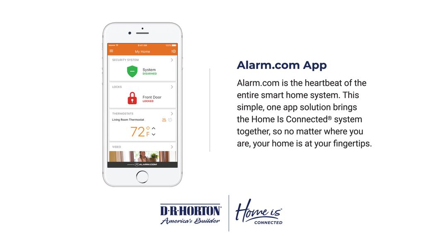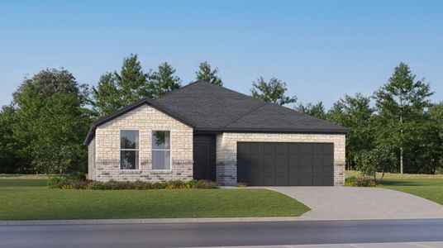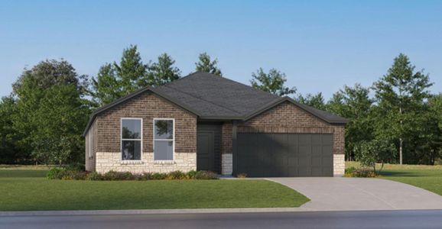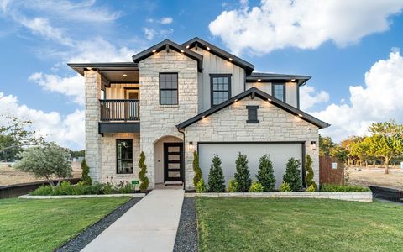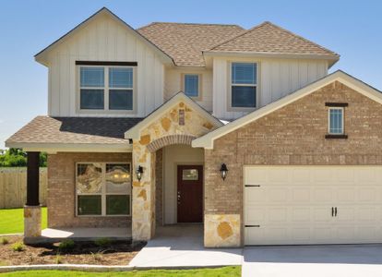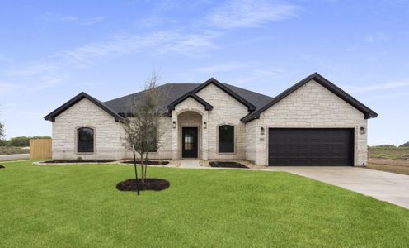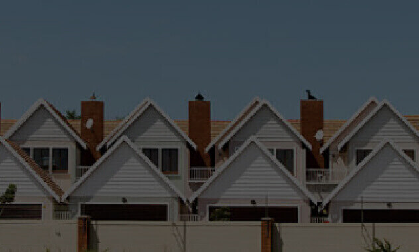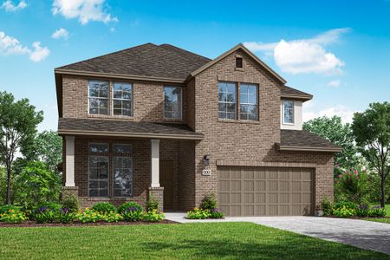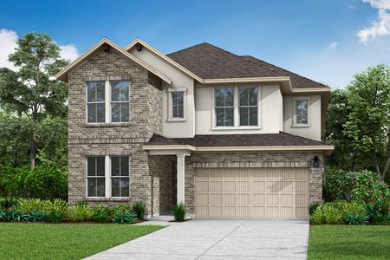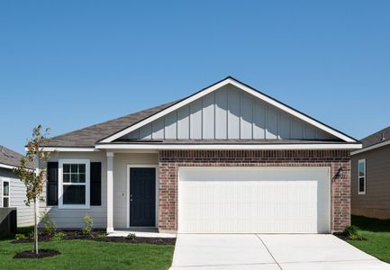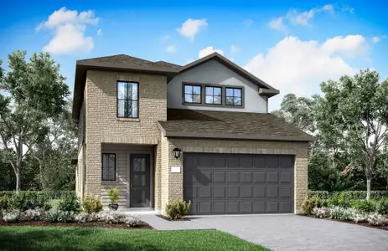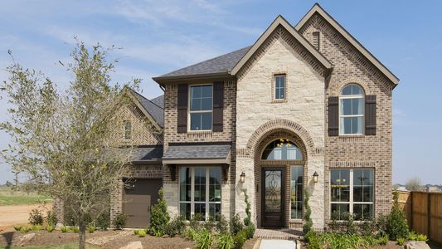Move-in Ready
$459,330
15019 Planeview Dr, Salado, TX 76571
The Sierra Plan
- 3 bd
- 2.5 ba
- 1 story
- 2,171 sqft
$459,330
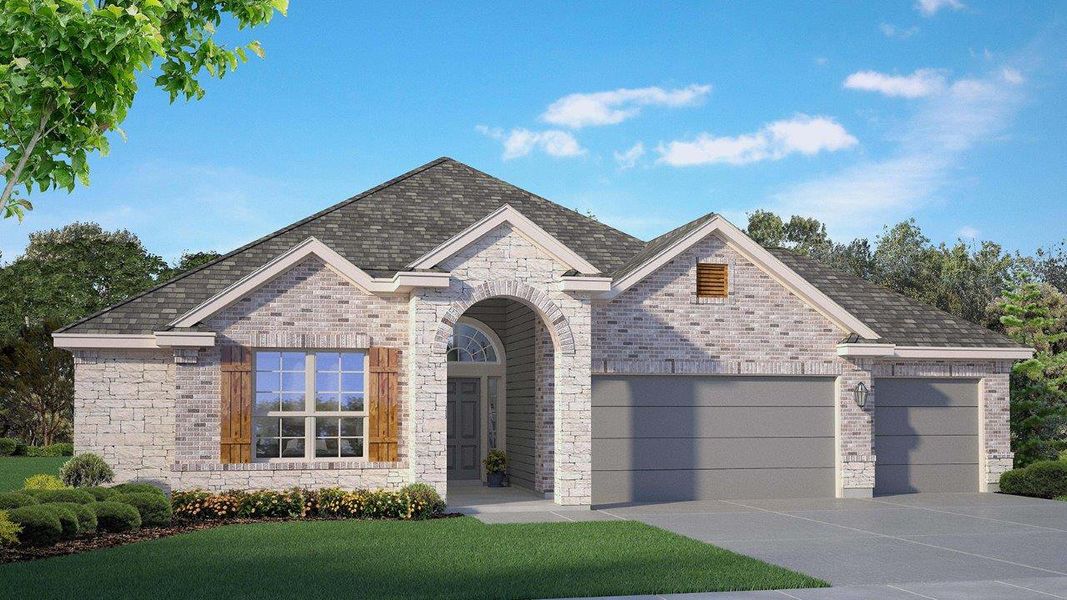
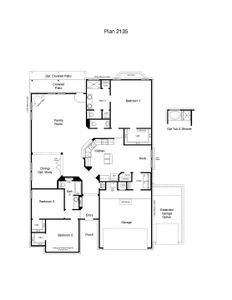
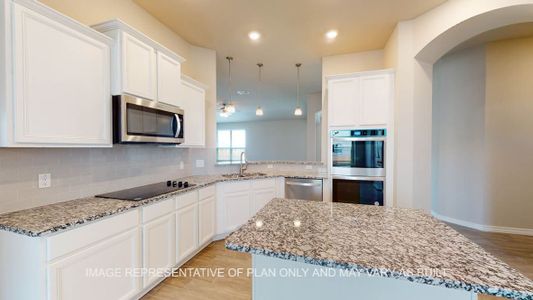
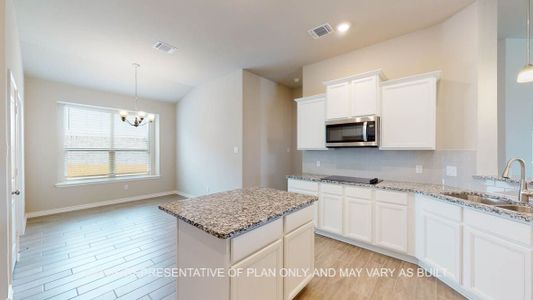
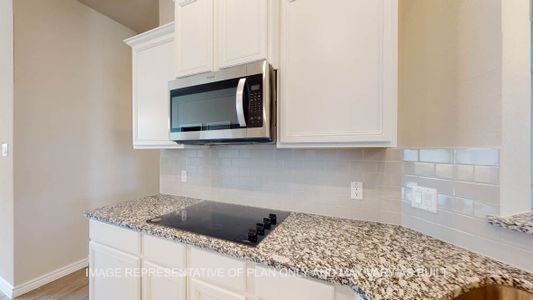
 Home Highlights
Home Highlights
Home Description
Come see the Sierra floorplan at Sterling Meadows in Salado, Texas. This single-story home option is beautifully laid out with 3 bedrooms, 2.5 bathrooms, and a 2-3 car garage – all in 2,171 approximate square feet. When you enter the home, you’ll be greeted with two bedrooms and a secondary bathroom. Continuing down the hallway, find yourself in the living area next to the dining area that can be opted for a study. Enjoy the beautiful kitchen that features flat panel maple cabinetry, granite countertops, decorative tile backsplash, and stainless-steel appliances. It is set off from the living area by the breakfast bar. Walking through the great room, you’ll find the covered patio with the option for an alternative covered patio, here you can enjoy the view of the backyard. Or find yourself in the primary bedroom with an attached walk-in closet for all your belongings and an attached bathroom. The bathroom has a double vanity and a walk-in shower that can be opted for a tub and shower. Like all our homes, you’ll always be close to home with our smart home technology integrated into your home. Find security and control through the Qolsys panel, your phone, or your voice. You can easily integrate it with Z-wave or Bluetooth technology when you want to add additional smart home tech. Contact us today to find your home with the Sierra floorplan in Sterling Meadows.
Last checked Jan 31, 7:32 am
Home Details
*Pricing and availability are subject to change.
- Garage spaces:
- 3
- Property status:
- Move-in Ready
- Size:
- 2,171 sqft
- Stories:
- 1
- Beds:
- 3
- Baths:
- 2.5
Construction Details
- Builder Name:
- D.R. Horton
Home Features & Finishes
- Garage/Parking:
- GarageAttached Garage
- Interior Features:
- Walk-In ClosetPantry
- Laundry facilities:
- Utility/Laundry Room
- Property amenities:
- PatioPorch
- Rooms:
- Primary Bedroom On MainKitchenNookDining RoomFamily RoomOpen Concept FloorplanPrimary Bedroom Downstairs

Considering this home?
Our expert will guide your tour, in-person or virtual
Need more information?
Text or call (888) 486-2818
Sterling Meadows Community Details
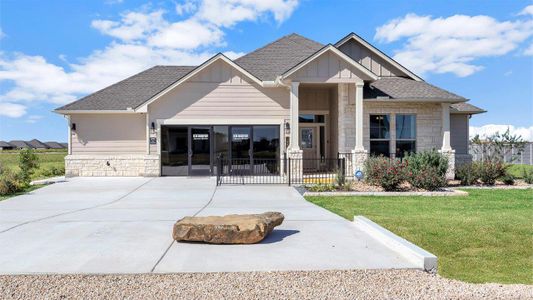
from$384,990
Savings
Sterling Meadows
by D.R. Horton, Salado, TX
Community Amenities
- Dining Nearby
- Entertainment
- Shopping Nearby
Home Address
15019 Planeview Dr, Salado, TX 76571
- County:
- Bell
Schools in Salado Independent School District
GreatSchools’ Summary Rating calculation is based on 4 of the school’s themed ratings, including test scores, student/academic progress, college readiness, and equity. This information should only be used as a reference. Jome is not affiliated with GreatSchools and does not endorse or guarantee this information. Please reach out to schools directly to verify all information and enrollment eligibility. Data provided by GreatSchools.org © 2024
Getting Around
Walk Score ®
0 /100
Car-Dependent
Bike Score ®
25 /100
Somewhat Bikeable
Air Quality
Financials
Estimated Monthly Payment
Recently Added Communities in this Area
Nearby Communities in Salado
New Homes in Nearby Cities
More New Homes in Salado, TX
- TX
- Greater Austin Area
- Bell County
- Salado
- Sterling Meadows
- 15019 Planeview Dr, Salado, TX 76571





