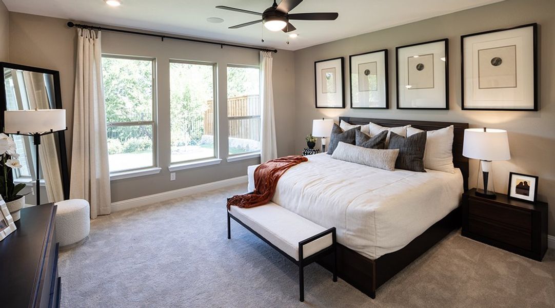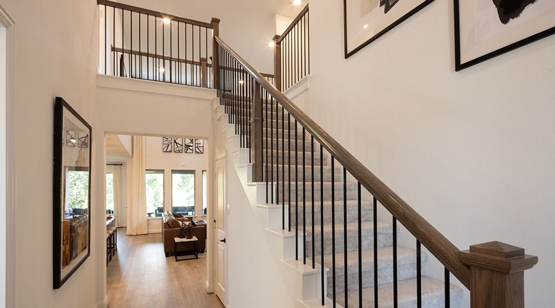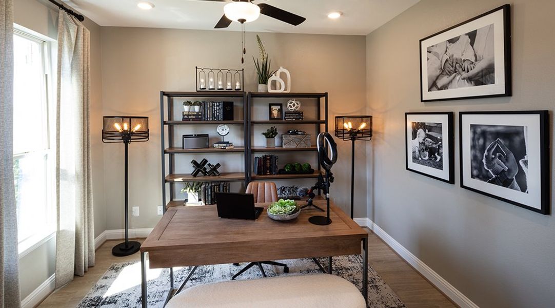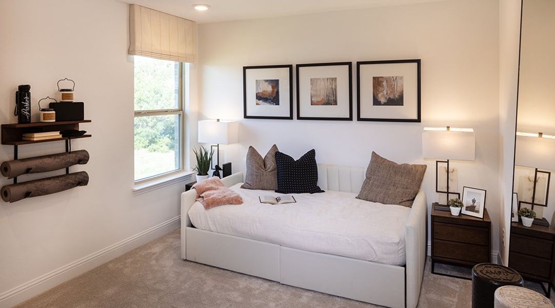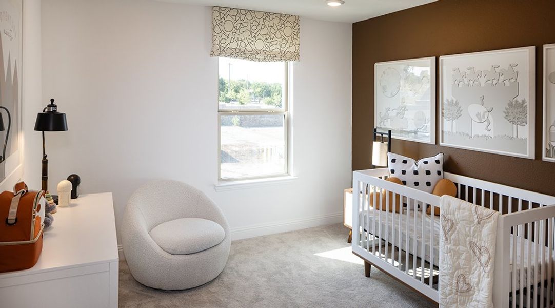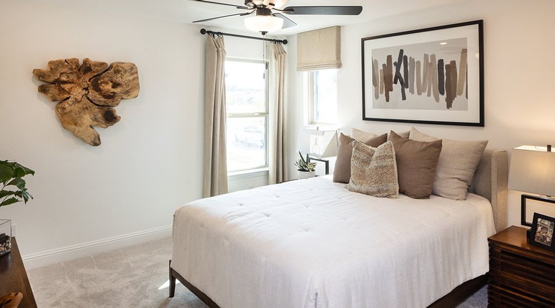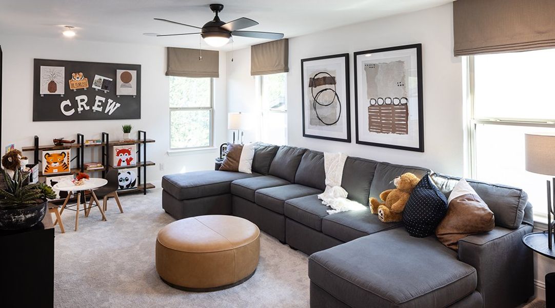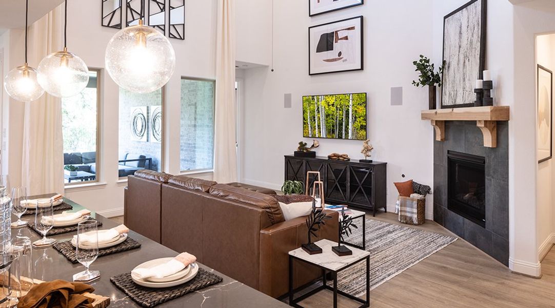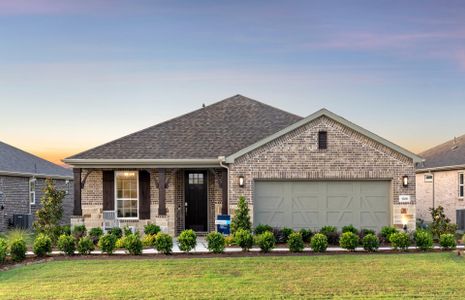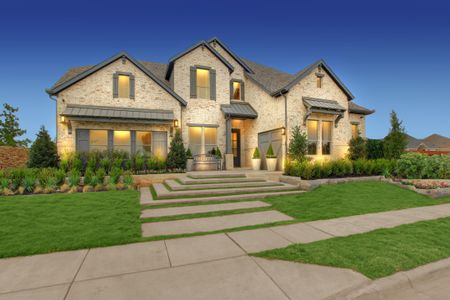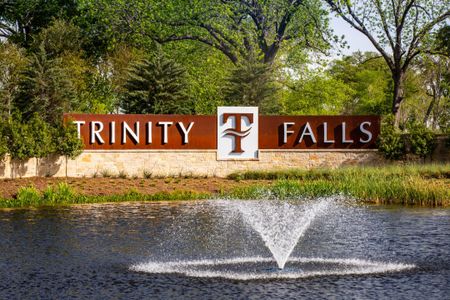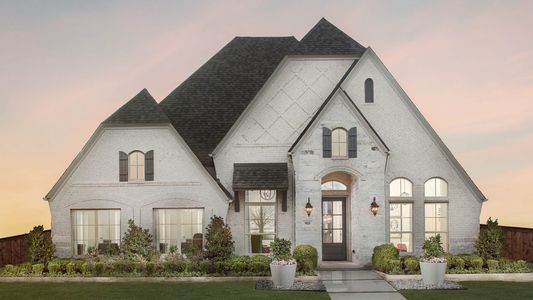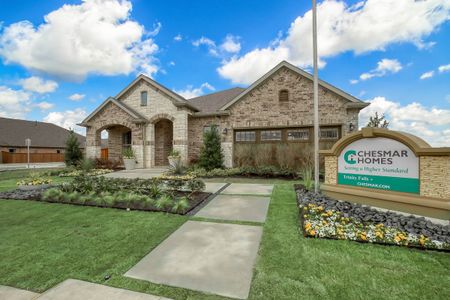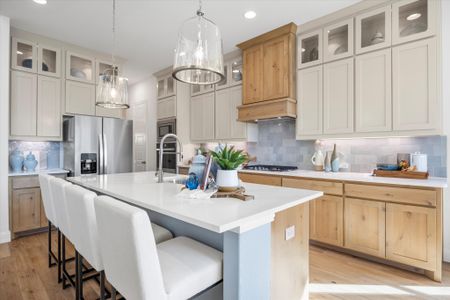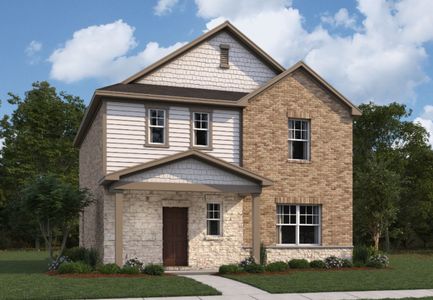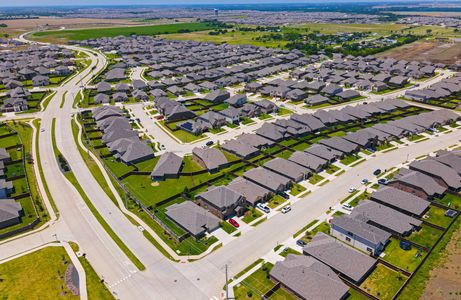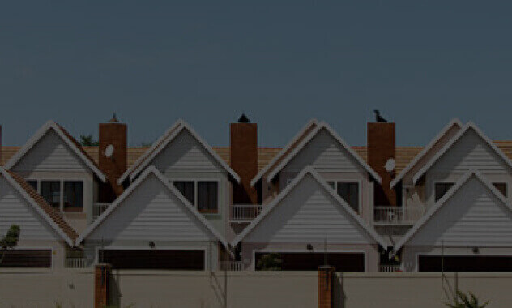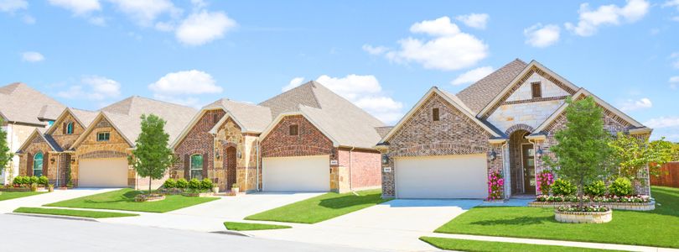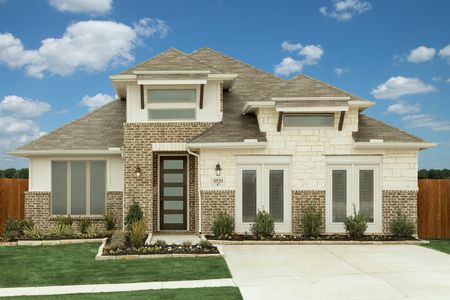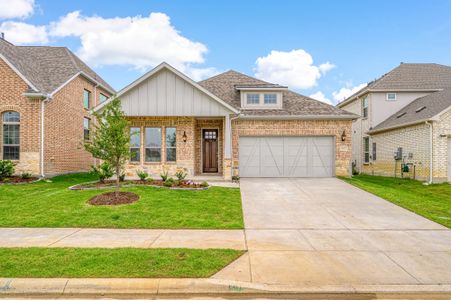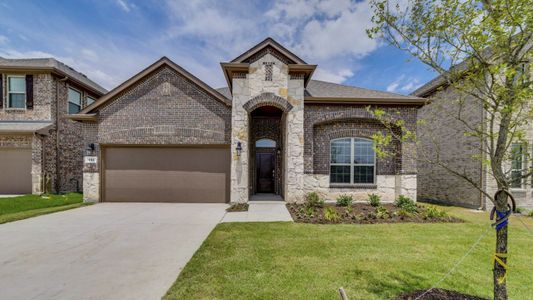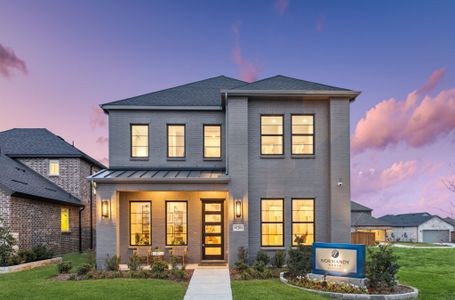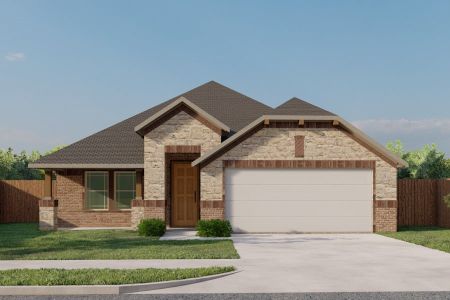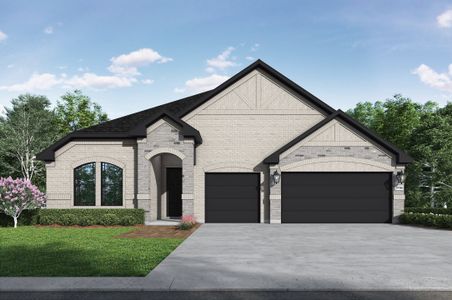Under Construction
$554,558
3509 San Clemente Dr, Melissa, TX 75454
Terracotta Plan
- 4 bd
- 3.5 ba
- 2 stories
- 2,585 sqft
$554,558
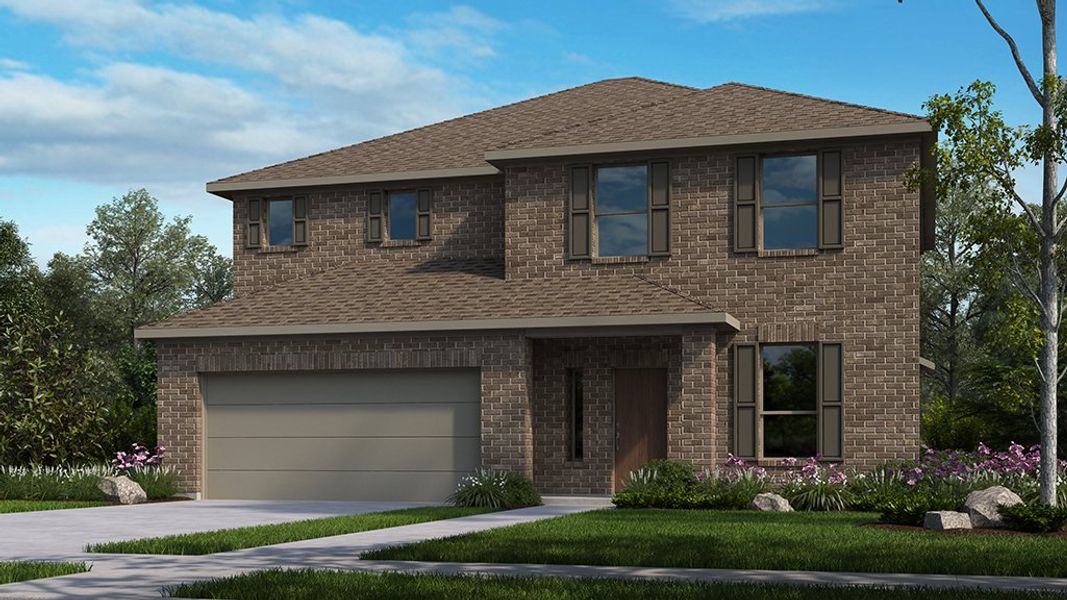
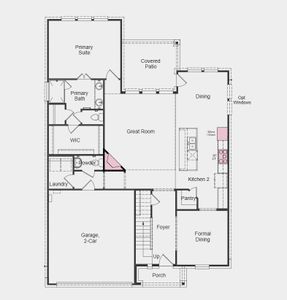
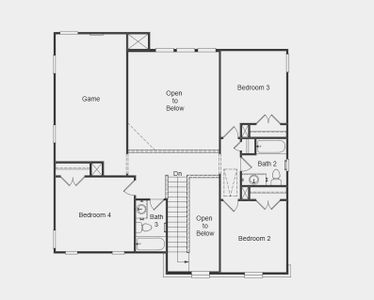
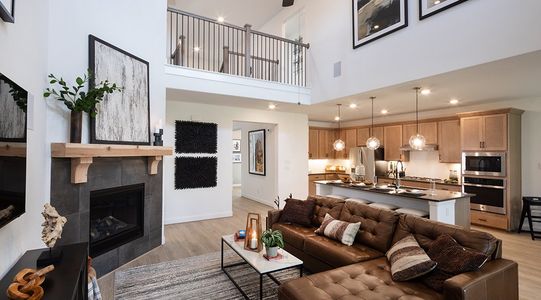
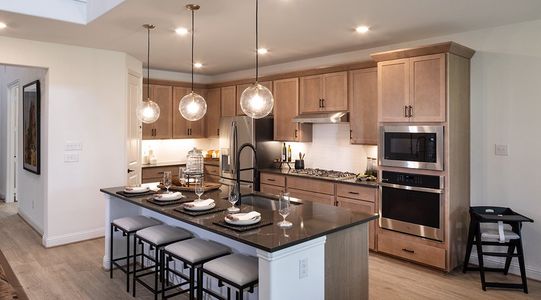
 Home Highlights
Home Highlights
Home Description
REPRESENTATIVE PHOTOS ADDED. The Terracotta floor plan is thoughtfully designed to offer comfort and functionality for modern living. The first floor features a two-car garage, a private primary suite, and a casual dining nook perfect for everyday meals or intimate gatherings. A dedicated study adds flexibility, providing an ideal space for working from home or tackling personal projects. The family room serves as the heart of the home, complete with a cozy fireplace that creates a warm and inviting atmosphere. Upstairs, the second floor offers three secondary bedrooms, each providing plenty of space and privacy. A large game room overlooks the gathering room below, making it a perfect spot for movie nights, gaming, or relaxing with family and friends. With its thoughtful layout and stylish touches, the Terracotta floor plan is designed to fit your lifestyle seamlessly. Structural options added include: Lifestyle space, fireplace, gourmet kitchen, soaking tub in primary suite and study.
Last checked Feb 2, 2:35 am
Home Details
*Pricing and availability are subject to change.
- Garage spaces:
- 2
- Property status:
- Under Construction
- Size:
- 2,585 sqft
- Stories:
- 2
- Beds:
- 4
- Baths:
- 3.5
- Facing direction:
- Southeast
Construction Details
- Builder Name:
- Taylor Morrison
- Completion Date:
- June, 2025
Home Features & Finishes
- Garage/Parking:
- GarageAttached Garage
- Interior Features:
- Walk-In ClosetFoyerPantryStaircases
- Kitchen:
- Kitchen Island
- Laundry facilities:
- Utility/Laundry Room
- Property amenities:
- Covered Outdoor LivingPatioPorch
- Rooms:
- Primary Bedroom On MainKitchenPowder RoomGame RoomDining RoomOpen Concept FloorplanPrimary Bedroom Downstairs

Considering this home?
Our expert will guide your tour, in-person or virtual
Need more information?
Text or call (888) 486-2818
Stoneridge Community Details
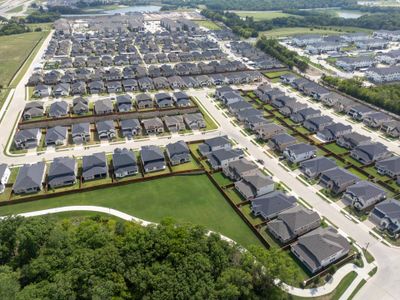
from$442,990
Savings
Stoneridge
by Taylor Morrison, Melissa, TX
Community Amenities
- Dining Nearby
- Playground
- Park Nearby
- Community Pond
- Greenbelt View
- Walking, Jogging, Hike Or Bike Trails
- Entertainment
- Shopping Nearby
Home Address
3509 San Clemente Dr, Melissa, TX 75454
- County:
- Collin
Schools in Melissa Independent School District
GreatSchools’ Summary Rating calculation is based on 4 of the school’s themed ratings, including test scores, student/academic progress, college readiness, and equity. This information should only be used as a reference. Jome is not affiliated with GreatSchools and does not endorse or guarantee this information. Please reach out to schools directly to verify all information and enrollment eligibility. Data provided by GreatSchools.org © 2024
Getting Around
Walk Score ®
0 /100
Car-Dependent
Bike Score ®
12 /100
Somewhat Bikeable
Air Quality
Noise Level
72
50Active100
Traffic NoiseBusy
Local Sources NoiseCalm
Airports NoiseCalm
A Soundscore™ rating is a number between 50 (very loud) and 100 (very quiet) that tells you how loud a location is due to environmental noise.
Financials
Estimated Monthly Payment
Recently Added Communities in this Area
Nearby Communities in Melissa
New Homes in Nearby Cities
More New Homes in Melissa, TX
- TX
- Dallas-Fort Worth Area
- Collin County
- Melissa
- Stoneridge
- 3509 San Clemente Dr, Melissa, TX 75454





