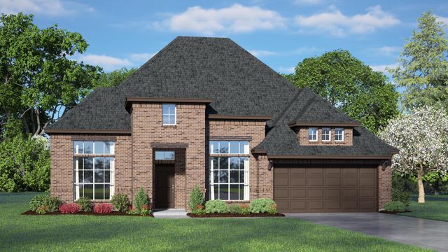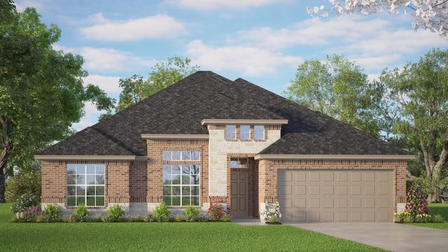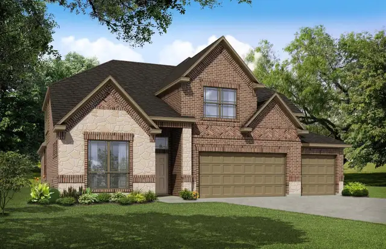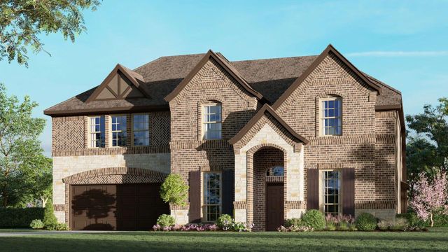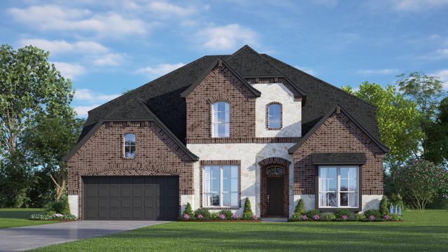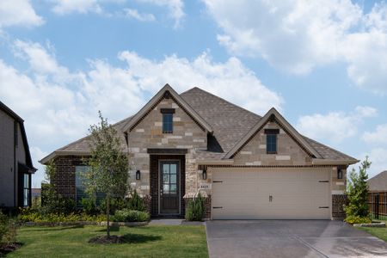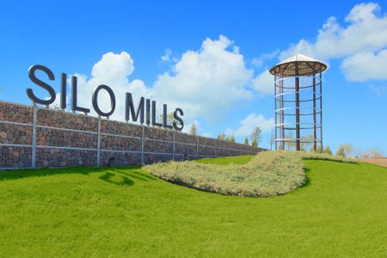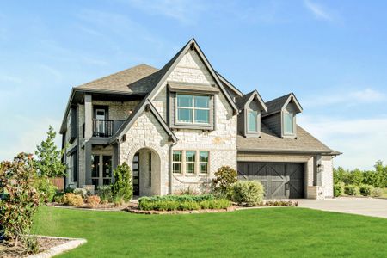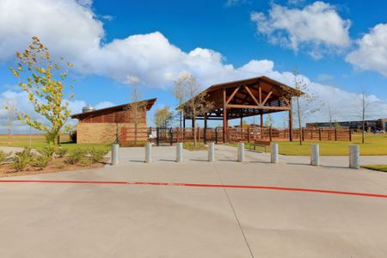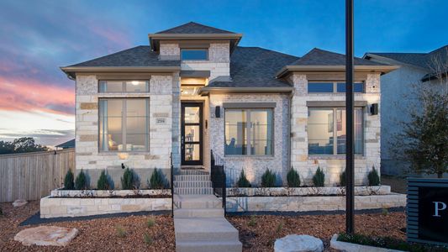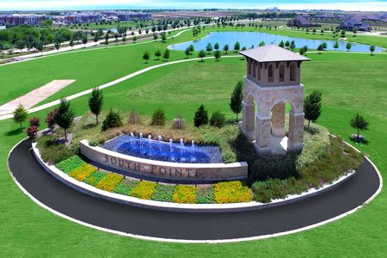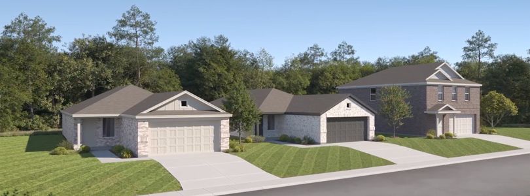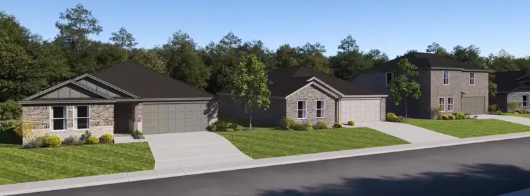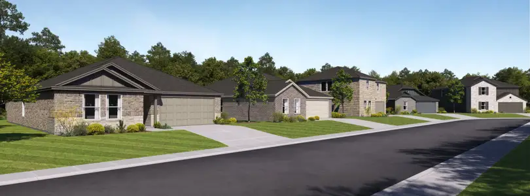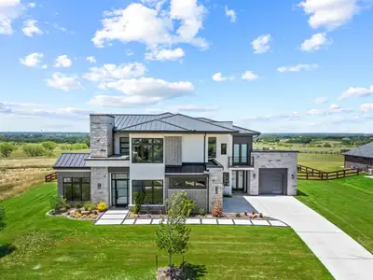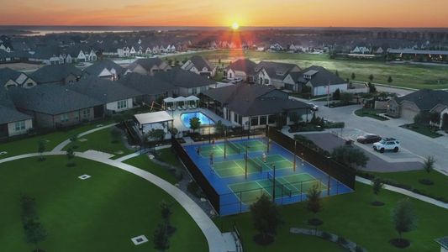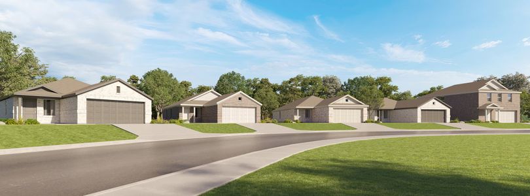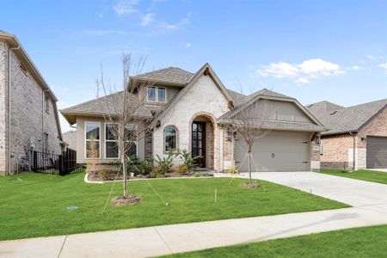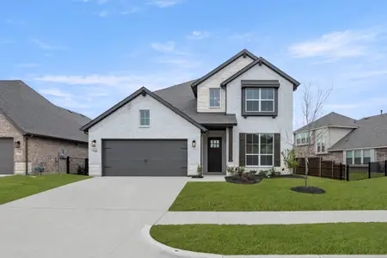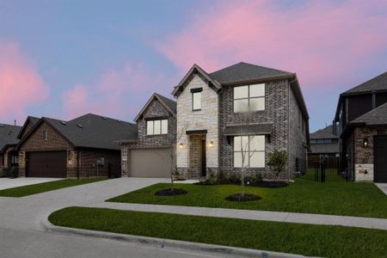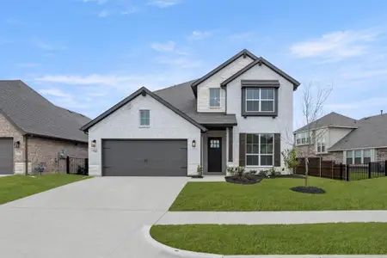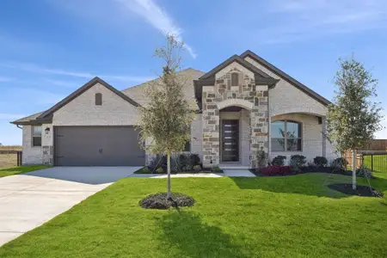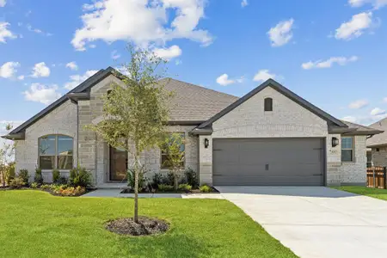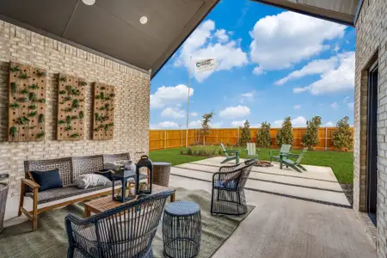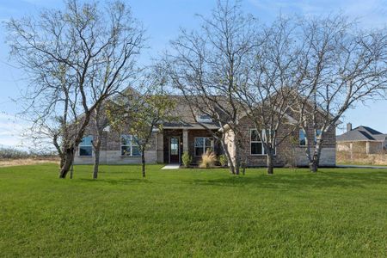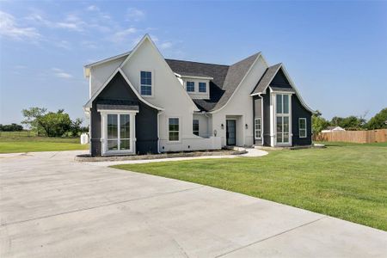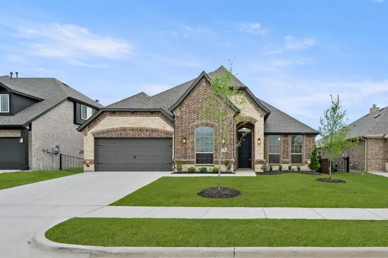
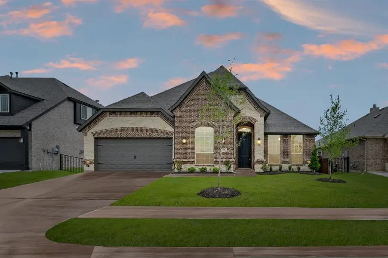
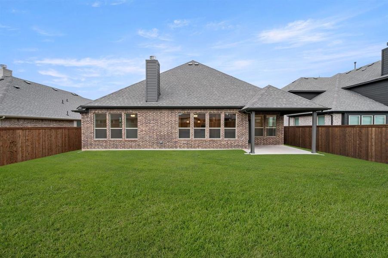
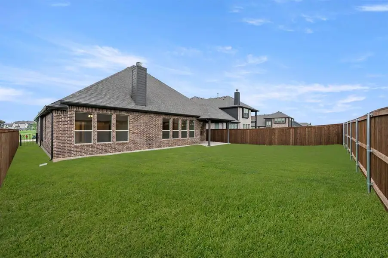
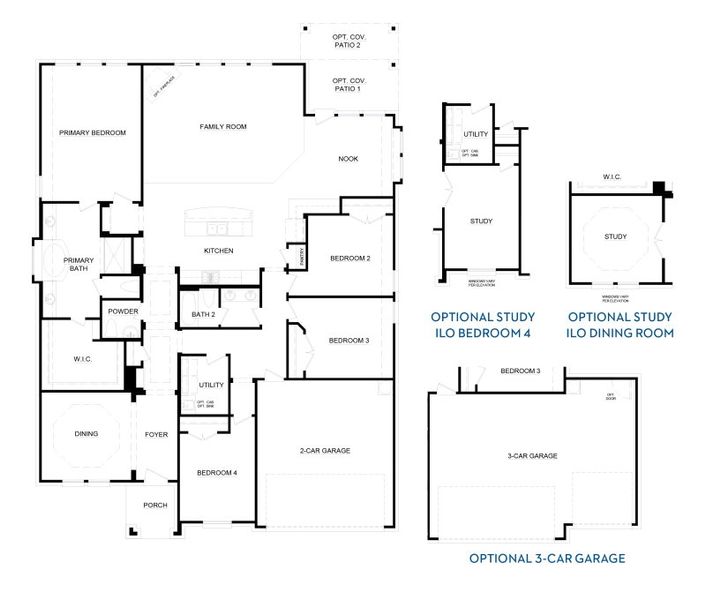
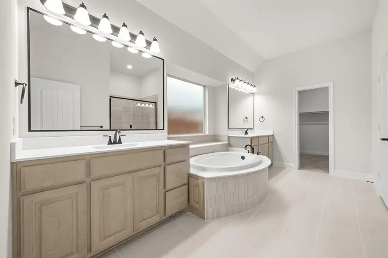
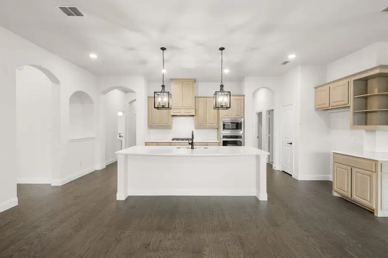







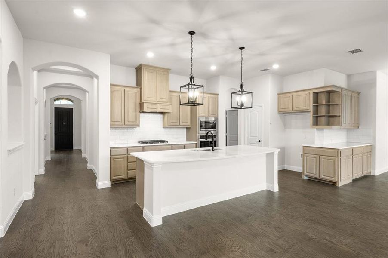
Book your tour. Save an average of $18,473. We'll handle the rest.
- Confirmed tours
- Get matched & compare top deals
- Expert help, no pressure
- No added fees
Estimated value based on Jome data, T&C apply
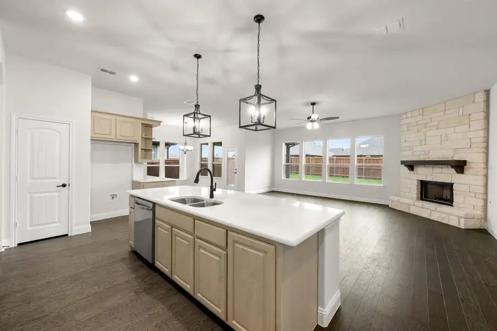
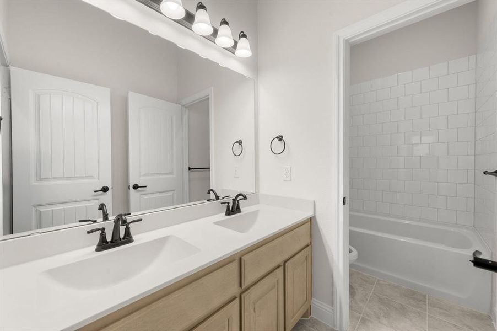
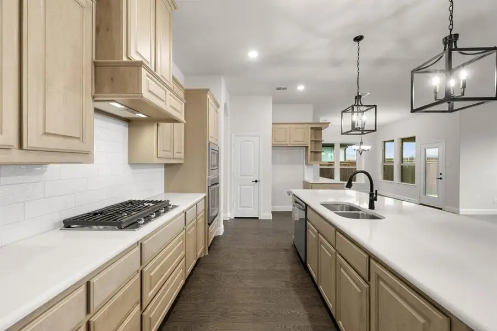
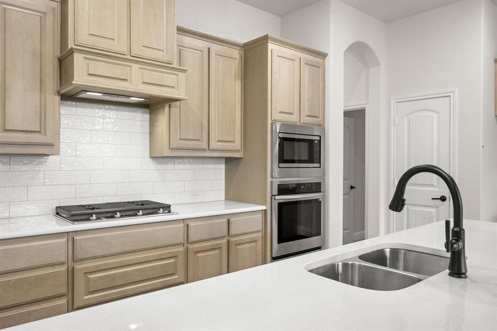
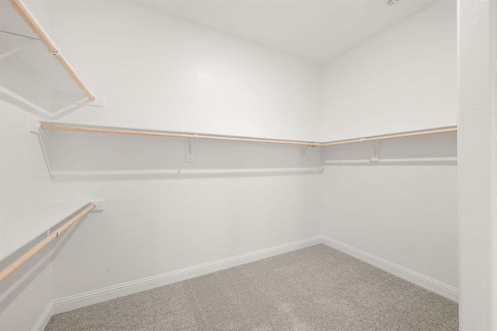
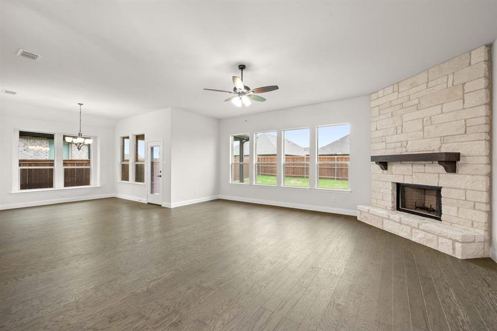
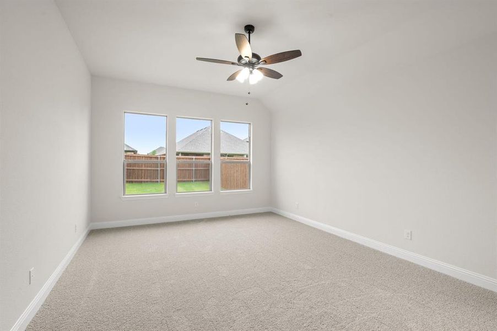
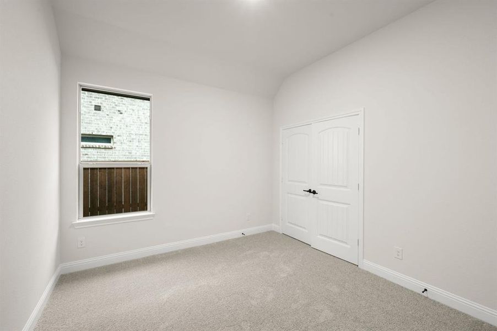
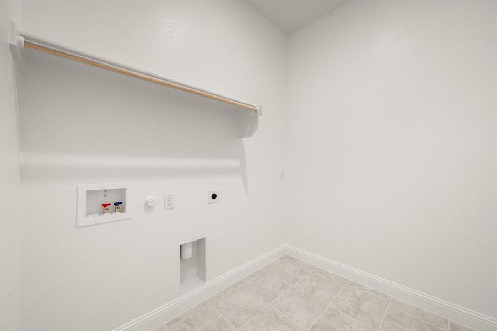
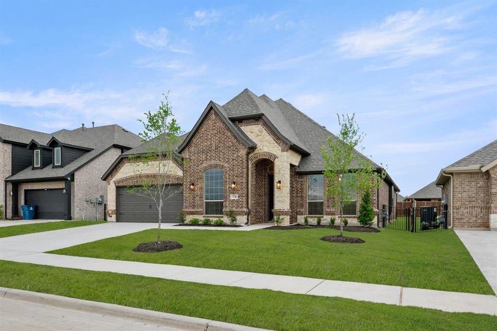
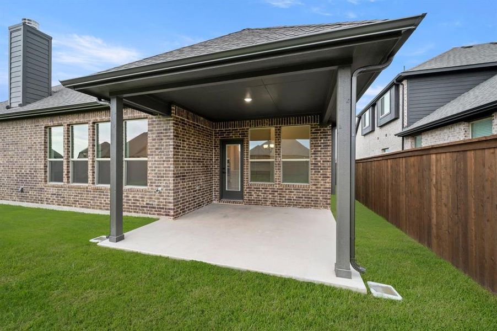
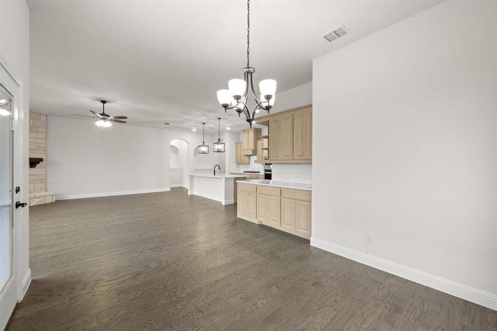
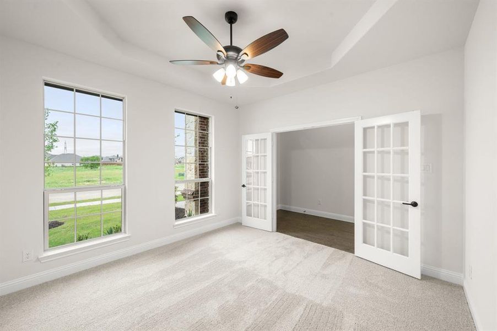
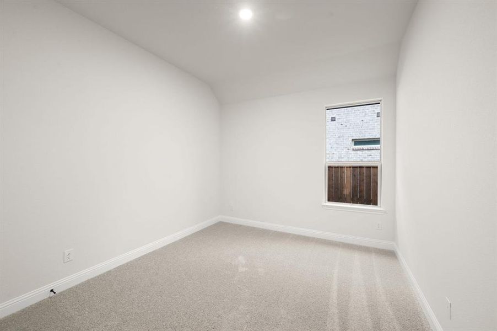
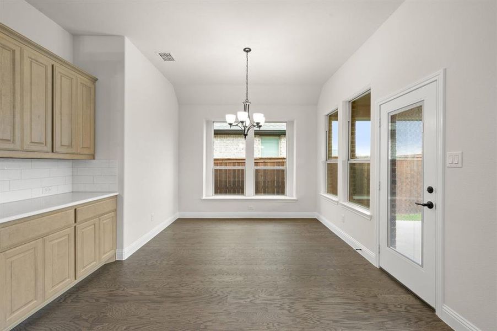
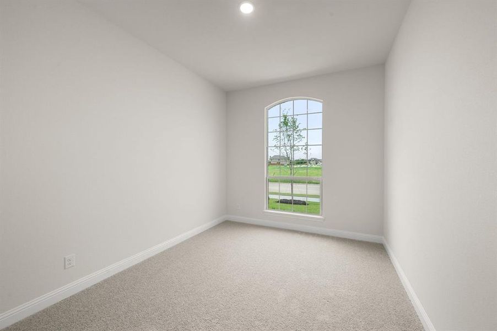
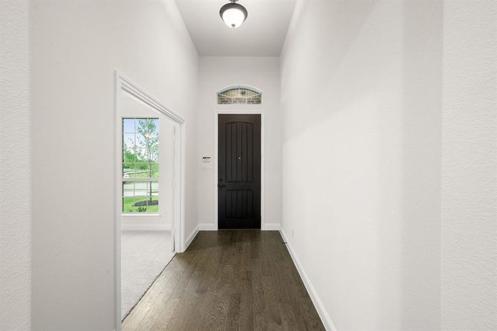
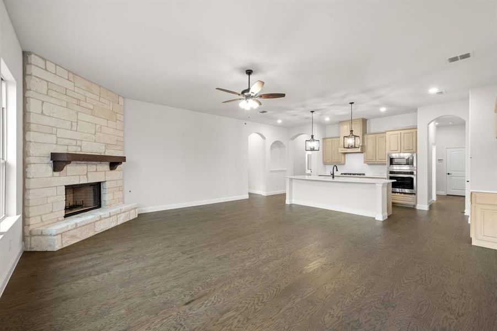
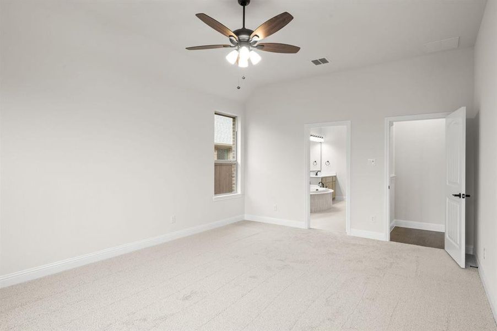
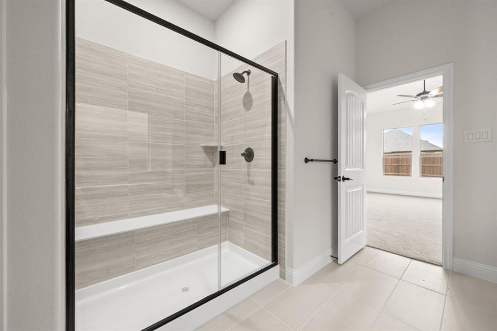
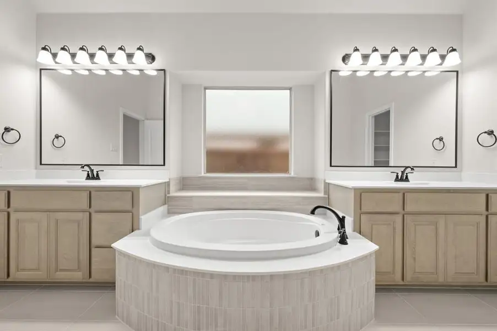
- 4 bd
- 2.5 ba
- 2,642 sqft
7736 Barley Field St, Joshua, TX 76058
Why tour with Jome?
- No pressure toursTour at your own pace with no sales pressure
- Expert guidanceGet insights from our home buying experts
- Exclusive accessSee homes and deals not available elsewhere
Jome is featured in
- Single-Family
- $162.71/sqft
- $1,020/annual HOA
- West facing
Home description
MLS# 21073796 - Built by Risewell Homes - Ready Now! ~ This unique four bedroom, 2.5 bath layout with a pop-up ceiling in the front hall will be sure to win your heart! The wood flooring, art niches, and study create a sense of elegance and timeless tranquility. This home includes built-in kitchen appliances and a floor-to-ceiling stone fireplace in the family room. The kitchen is a show stopper with a long expanse of cabinets in the nook area and tons of counter space throughout. The breakfast nook with a built-in window seat and a perfect view of the large back porch gives you a sweet place to enjoy your quiet backyard. Open to the kitchen and breakfast nook is the spacious family room which is filled with natural light welcoming friends and family to enjoy this space. The expansive primary suite is set back from the living spaces, providing parents optimal privacy and relaxation at the end of each day. The adjoined bathroom is complete with separate vanities, a separate walk-in shower with a seat, a large garden tub, and a huge walk-in closet. Three additional bedrooms are located on the opposite side of the home. All bedrooms have easy access to a full bathroom with dual sink vanity, the powder room, and the full-sized utility room, making it easy to keep your home tidy. For added privacy and convenience, a hallway located toward the front of the home provides direct access to the two-car garage.
HomesUSA.com, MLS 21073796
May also be listed on the Risewell Homes website
Information last verified by Jome: Today at 1:25 AM (January 21, 2026)
 Home highlights
Home highlights
Book your tour. Save an average of $18,473. We'll handle the rest.
We collect exclusive builder offers, book your tours, and support you from start to housewarming.
- Confirmed tours
- Get matched & compare top deals
- Expert help, no pressure
- No added fees
Estimated value based on Jome data, T&C apply
Home details
- Property status:
- Pending/Under contract
- Lot size (acres):
- 0.29
- Size:
- 2,642 sqft
- Stories:
- 1
- Beds:
- 4
- Baths:
- 2.5
- Garage spaces:
- 2
- Fence:
- Wood Fence
- Facing direction:
- West
Construction details
- Builder Name:
- Risewell Homes
- Completion Date:
- March, 2025
- Year Built:
- 2025
- Roof:
- Composition Roofing
Home features & finishes
- Appliances:
- Exhaust Fan Vented
- Construction Materials:
- CedarCementBrickRockStone
- Cooling:
- Ceiling Fan(s)Central Air
- Flooring:
- Wood FlooringCarpet FlooringTile Flooring
- Foundation Details:
- Slab
- Garage/Parking:
- Door OpenerGarageFront Entry Garage/ParkingAttached Garage
- Home amenities:
- Green Construction
- Interior Features:
- Walk-In ClosetFoyerPantry
- Kitchen:
- DishwasherMicrowave OvenOvenDisposalGas CooktopGranite countertopKitchen IslandGas OvenKitchen RangeElectric Oven
- Laundry facilities:
- DryerWasherStackable Washer/DryerUtility/Laundry Room
- Lighting:
- LightingDecorative/Designer Lighting
- Property amenities:
- SidewalkBackyardPatioFireplaceYardPorch
- Rooms:
- Primary Bedroom On MainKitchenNookPowder RoomDining RoomFamily RoomOpen Concept FloorplanPrimary Bedroom Downstairs
- Security system:
- Security SystemSmoke DetectorCarbon Monoxide Detector

Get a consultation with our New Homes Expert
- See how your home builds wealth
- Plan your home-buying roadmap
- Discover hidden gems
Utility information
- Heating:
- Electric Heating, Heat Pump, Zoned Heating, Water Heater, Central Heating, Gas Heating, Tankless water heater
- Utilities:
- Underground Utilities, HVAC, High Speed Internet Access
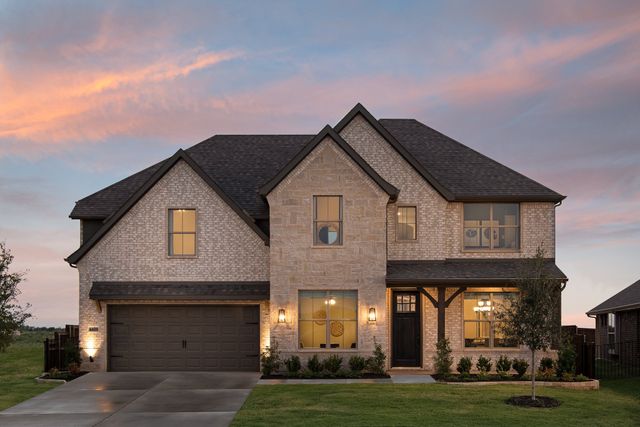
Community details
Silo Mills - Signature Series at Silo Mills
by Risewell Homes, Joshua, TX
- 5 homes
- 7 plans
- 2,039 - 3,499 sqft
View Silo Mills - Signature Series details
Community amenities
- Playground
- Club House
- Community Pool
- Park Nearby
- Fishing Pond
- Sidewalks Available
- Greenbelt View
- Walking, Jogging, Hike Or Bike Trails
More homes in Silo Mills - Signature Series
- Home at address 7725 Sweet Sorghum St, Joshua, TX 76058
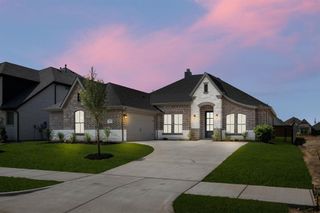
Concept 2267
$384,888
- 4 bd
- 2 ba
- 2,267 sqft
7725 Sweet Sorghum St, Joshua, TX 76058
- Home at address 7808 Barley Field St, Joshua, TX 76058
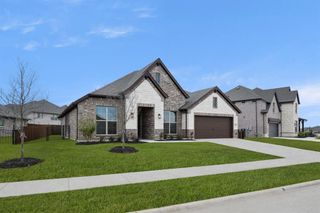
Concept 2464
$409,888
- 4 bd
- 3 ba
- 2,465 sqft
7808 Barley Field St, Joshua, TX 76058
- Home at address 7809 Barley Field St, Joshua, TX 76058
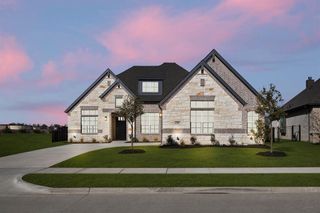
Concept 2267
$414,999
- 4 bd
- 2 ba
- 2,267 sqft
7809 Barley Field St, Joshua, TX 76058
- Home at address 4413 Wheatbud Wy, Joshua, TX 76058
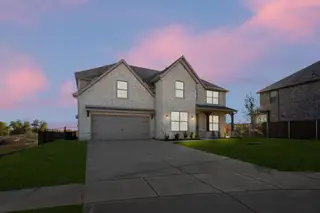
Concept 3135
$474,888
- 4 bd
- 3.5 ba
- 3,404 sqft
4413 Wheatbud Wy, Joshua, TX 76058
- Home at address 7741 Sunspray St, Joshua, TX 76058

Images coming soon
Concept 3473
$529,999
- 4 bd
- 3.5 ba
- 3,499 sqft
7741 Sunspray St, Joshua, TX 76058
 Floor plans in Silo Mills - Signature Series
Floor plans in Silo Mills - Signature Series
About the builder - Risewell Homes
Neighborhood
Home address
Schools in Godley Independent School District
- Grades M-MPublicfuture legacy elementary4.3 mi309 n pearsonna
GreatSchools’ Summary Rating calculation is based on 4 of the school’s themed ratings, including test scores, student/academic progress, college readiness, and equity. This information should only be used as a reference. Jome is not affiliated with GreatSchools and does not endorse or guarantee this information. Please reach out to schools directly to verify all information and enrollment eligibility. Data provided by GreatSchools.org © 2025
Places of interest
Getting around
Air quality

Considering this home?
Our expert will guide your tour, in-person or virtual
Need more information?
Text or call (888) 486-2818
Financials
Estimated monthly payment
Let us help you find your dream home
How many bedrooms are you looking for?
Similar homes nearby
Recently added communities in this area
Nearby communities in Joshua
New homes in nearby cities
More New Homes in Joshua, TX
HomesUSA.com, MLS 21073796
IDX information is provided exclusively for personal, non-commercial use, and may not be used for any purpose other than to identify prospective properties consumers may be interested in purchasing. You may not reproduce or redistribute this data, it is for viewing purposes only. This data is deemed reliable, but is not guaranteed accurate by the MLS or NTREIS.
Read moreLast checked Jan 21, 4:00 am
- Jome
- New homes search
- Texas
- Dallas-Fort Worth Area
- Johnson County
- Joshua
- Silo Mills - Signature Series
- 7736 Barley Field St, Joshua, TX 76058

