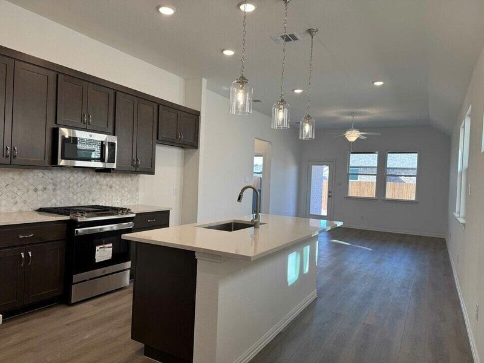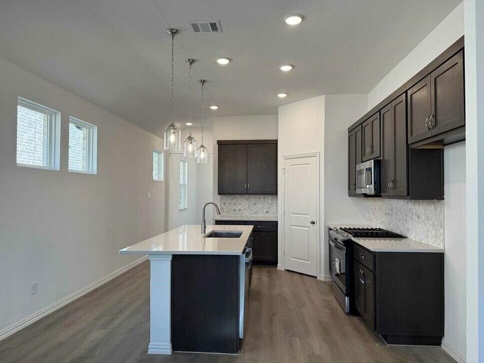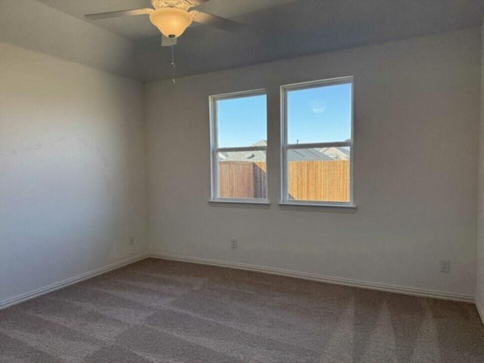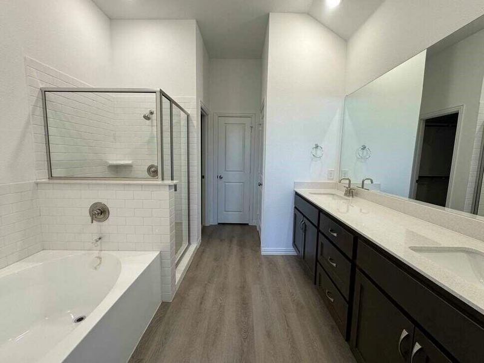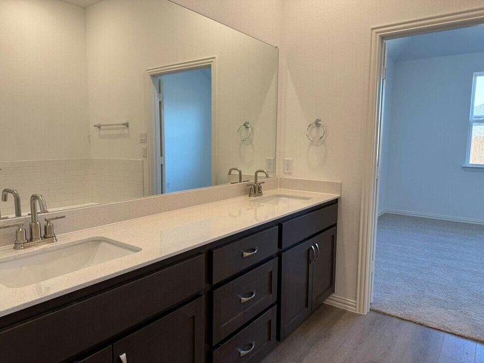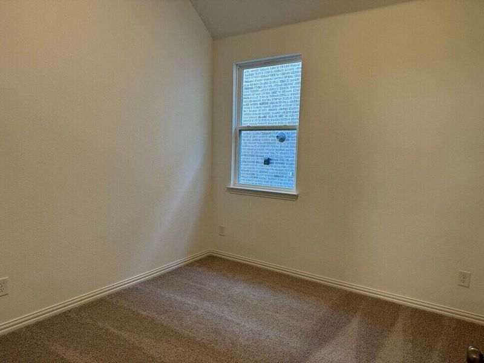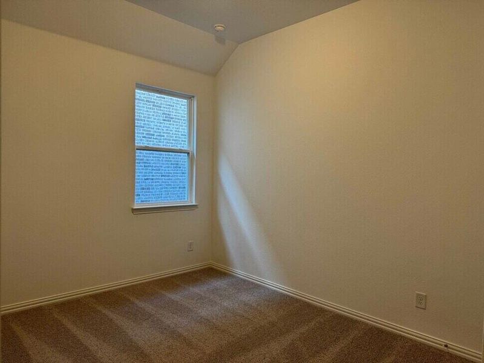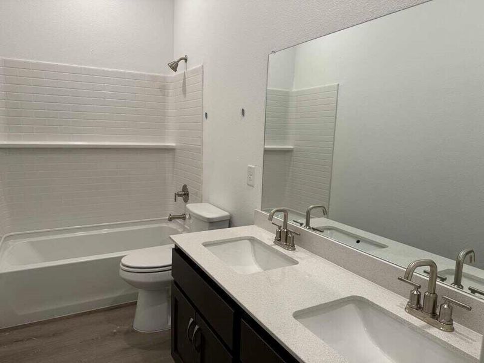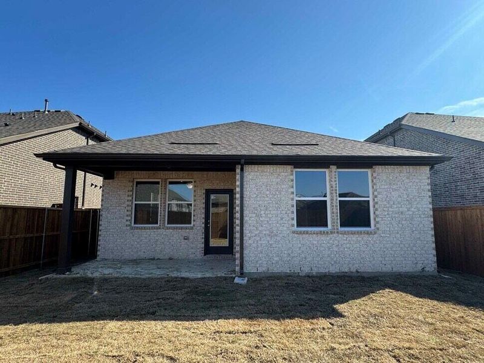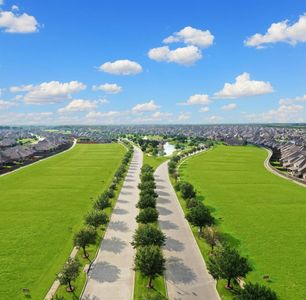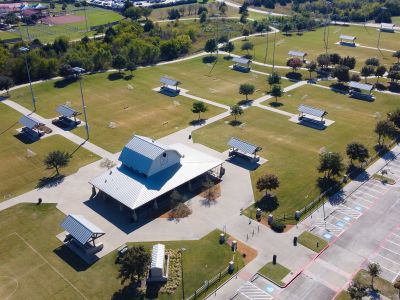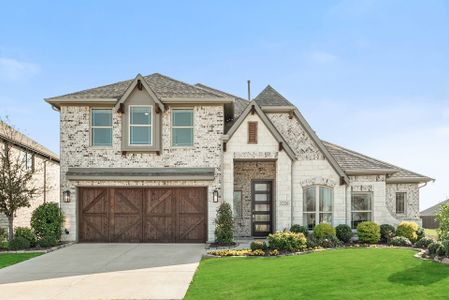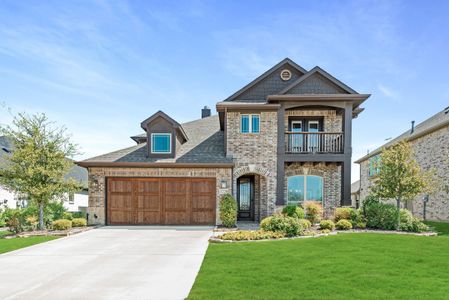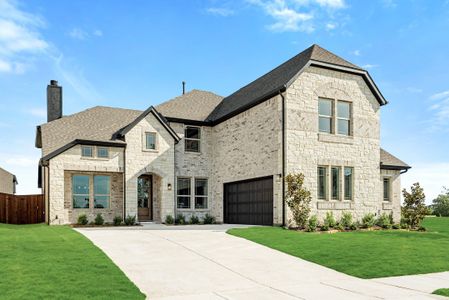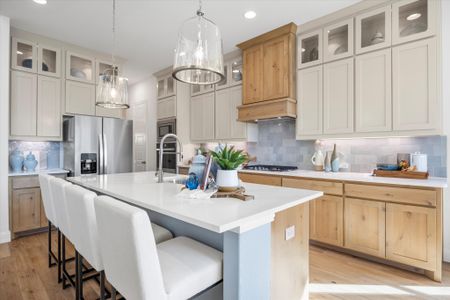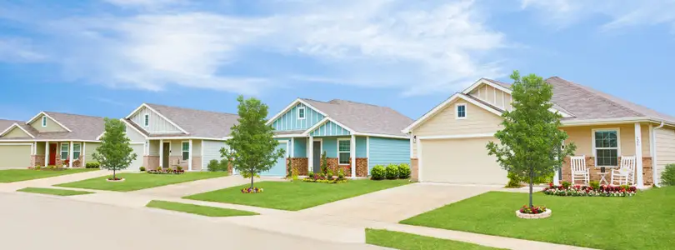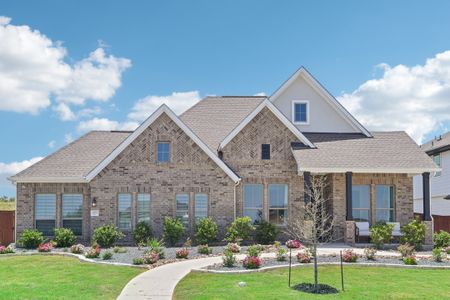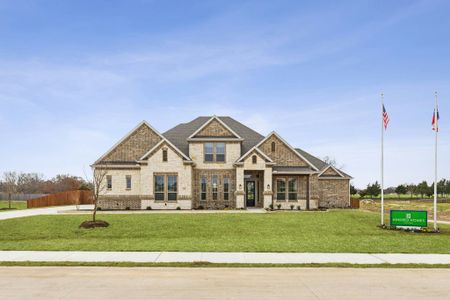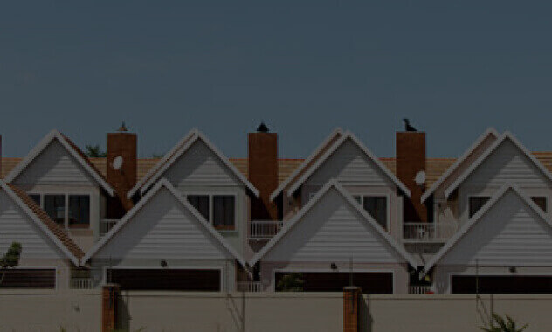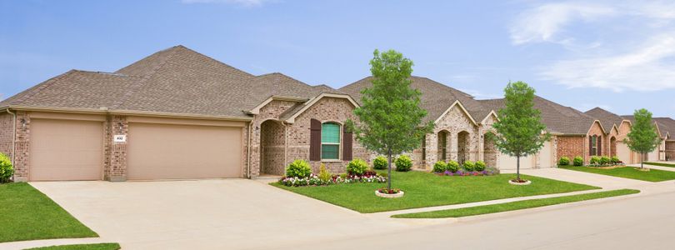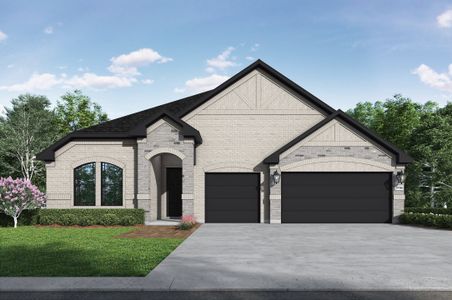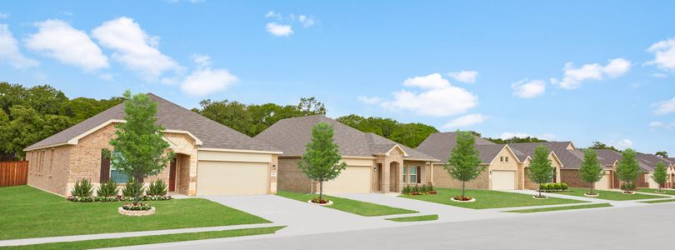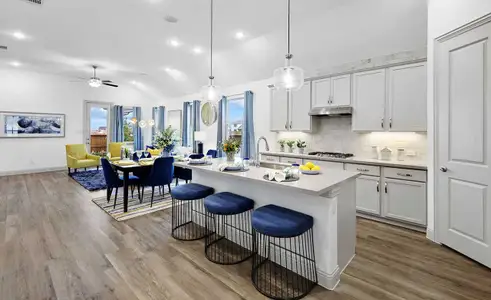Move-in Ready
$310,600
1410 Martingale Ln, Forney, TX 75126
Heath Plan
- 3 bd
- 2 ba
- 1 story
- 1,589 sqft
$310,600
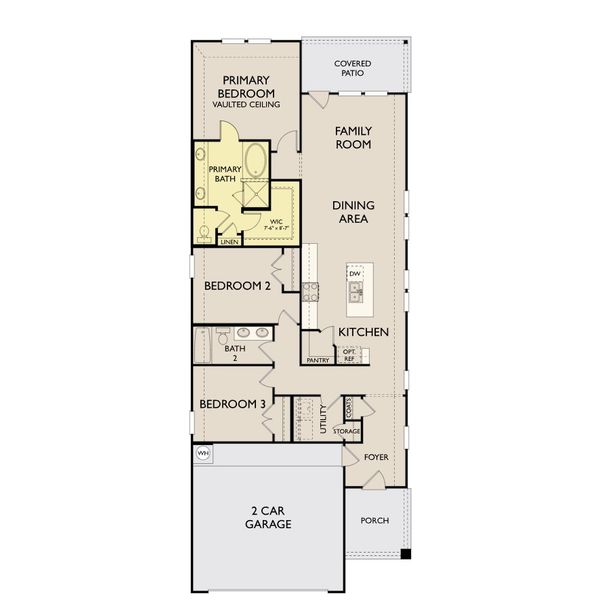
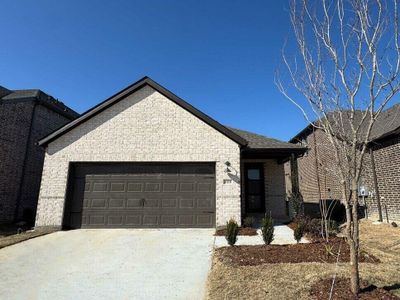
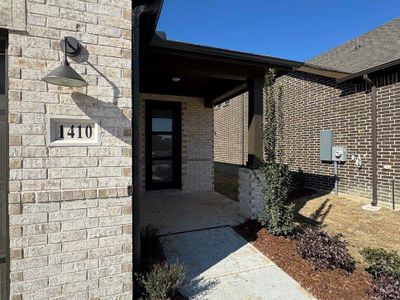
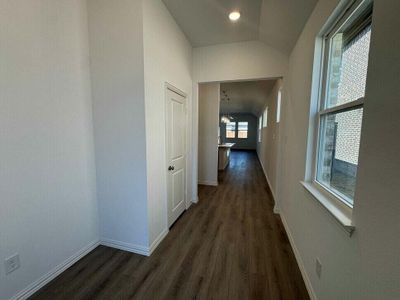
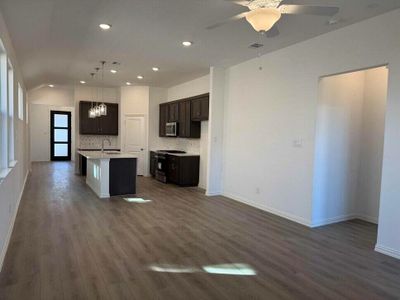
 Home Highlights
Home Highlights
Home Description
MLS# 20829892 - Built by Ashton Woods Homes - Ready Now! ~ This beautiful Ashton Woods Heath floorplan features the Roosevelt collection and offers modern living with style and comfort. The open kitchen and living area feature 10' ceilings, creating an inviting and spacious atmosphere. The kitchen includes stainless steel GE appliances, quartz countertops, and a walk-in pantry. The private primary suite boasts a luxurious bath with dual vanity sinks, a soaking tub, and a walk-in closet. Separated from the primary, two additional bedrooms share a full bath with dual sinks. Located in the highly desirable Devonshire master-planned community, residents enjoy incredible amenities like pools, walking trails, sports courts, a fishing pond, splash pad, and more!!!!
Listed by Ben Caballero, caballero@homesusa.com
HomesUSA.com, MLS 20829892
HomesUSA.com, MLS 20829892
Last checked Feb 5, 4:00 am
Home Details
*Pricing and availability are subject to change.
- Garage spaces:
- 2
- Property status:
- Move-in Ready
- Lot size (acres):
- 0.14
- Size:
- 1,589 sqft
- Stories:
- 1
- Beds:
- 3
- Baths:
- 2
- Facing direction:
- Southeast
Construction Details
- Builder Name:
- Ashton Woods
- Year Built:
- 2025
- Roof:
- Composition Roofing
Home Features & Finishes
- Appliances:
- Exhaust Fan VentedSprinkler System
- Construction Materials:
- BrickRockStone
- Cooling:
- Ceiling Fan(s)Central Air
- Flooring:
- Ceramic FlooringVinyl FlooringCarpet FlooringTile Flooring
- Foundation Details:
- Slab
- Garage/Parking:
- GarageFront Entry Garage/ParkingAttached Garage
- Home amenities:
- Green Construction
- Interior Features:
- Ceiling-VaultedWalk-In ClosetFoyerPantryFlat Screen WiringLoftDouble Vanity
- Kitchen:
- DishwasherMicrowave OvenDisposalGas CooktopGranite countertopKitchen IslandGas OvenKitchen RangeElectric Oven
- Laundry facilities:
- DryerWasherStackable Washer/DryerUtility/Laundry Room
- Lighting:
- Exterior LightingLightingSecurity LightsDecorative/Designer Lighting
- Property amenities:
- SidewalkBackyardPatioYardSmart Home SystemPorch
- Rooms:
- Primary Bedroom On MainKitchenFamily RoomOpen Concept FloorplanPrimary Bedroom Downstairs
- Security system:
- Security SystemSmoke DetectorCarbon Monoxide Detector

Considering this home?
Our expert will guide your tour, in-person or virtual
Need more information?
Text or call (888) 486-2818
Utility Information
- Heating:
- Zoned Heating, Water Heater, Central Heating, Gas Heating, Humidity Control, Tankless water heater
- Utilities:
- Underground Utilities, HVAC, City Water System, Individual Water Meter, Individual Gas Meter, High Speed Internet Access, Cable TV, Curbs
Devonshire 40s Community Details
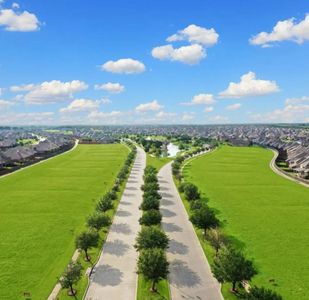
from$300,000
Savings
Devonshire 40s
by Ashton Woods, Forney, TX
Community Amenities
- Dog Park
- Playground
- Lake Access
- Fitness Center/Exercise Area
- Club House
- Sport Court
- Community Pool
- Park Nearby
- Basketball Court
- Community Lounge
- Community Pond
- Community Fireplace
- Volleyball Court
- Sidewalks Available
- Greenbelt View
- Walking, Jogging, Hike Or Bike Trails
- Amphitheater
- Resort-Style Pool
- Tanning Shelves
- Master Planned
Home Address
1410 Martingale Ln, Forney, TX 75126
- County:
- Kaufman
Schools in Forney Independent School District
GreatSchools’ Summary Rating calculation is based on 4 of the school’s themed ratings, including test scores, student/academic progress, college readiness, and equity. This information should only be used as a reference. Jome is not affiliated with GreatSchools and does not endorse or guarantee this information. Please reach out to schools directly to verify all information and enrollment eligibility. Data provided by GreatSchools.org © 2024
Getting Around
Walk Score ®
0 /100
Car-Dependent
Bike Score ®
17 /100
Somewhat Bikeable
Air Quality
Financials
Estimated Monthly Payment
Recently Added Communities in this Area
Nearby Communities in Forney
New Homes in Nearby Cities
More New Homes in Forney, TX
Listed by Ben Caballero, caballero@homesusa.com
HomesUSA.com, MLS 20829892
HomesUSA.com, MLS 20829892
IDX information is provided exclusively for personal, non-commercial use, and may not be used for any purpose other than to identify prospective properties consumers may be interested in purchasing. You may not reproduce or redistribute this data, it is for viewing purposes only. This data is deemed reliable, but is not guaranteed accurate by the MLS or NTREIS.
Read moreLast checked Feb 5, 4:00 am
- TX
- Dallas-Fort Worth Area
- Kaufman County
- Forney
- Devonshire 40s
- 1410 Martingale Ln, Forney, TX 75126





