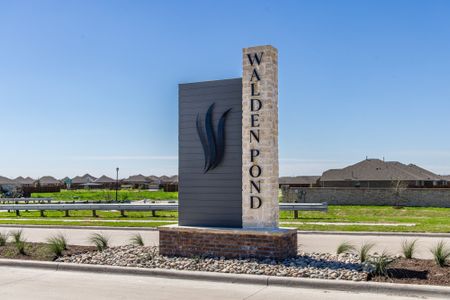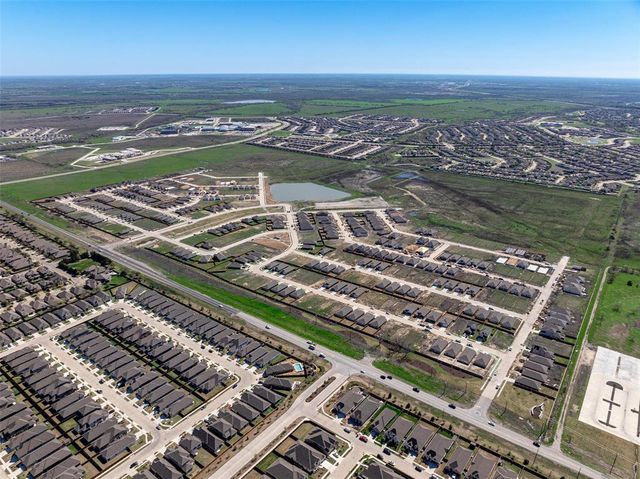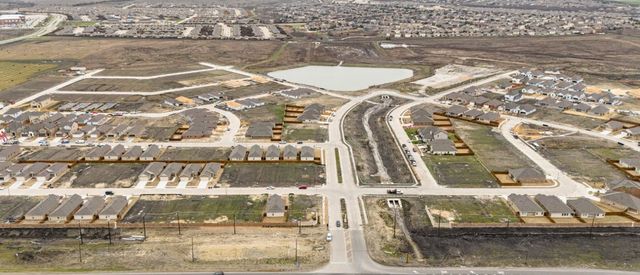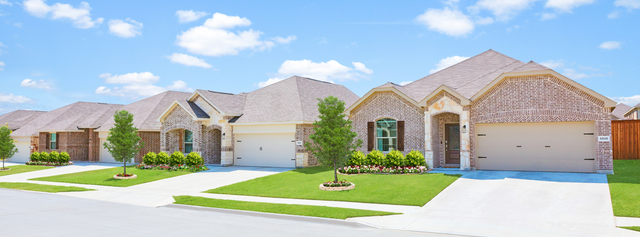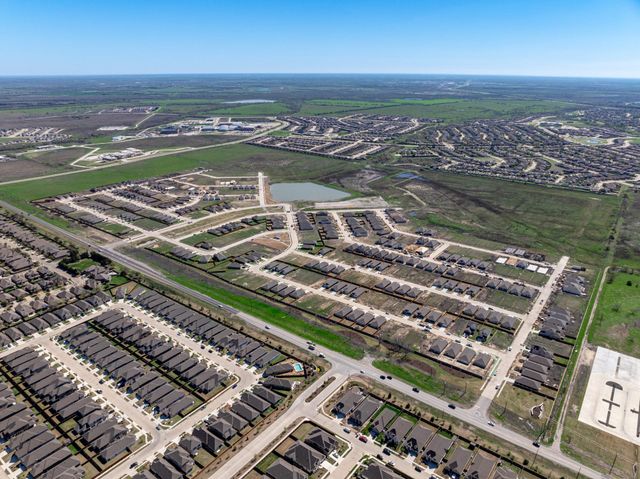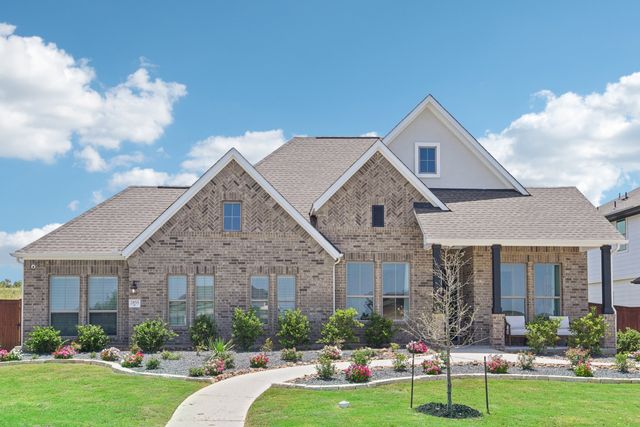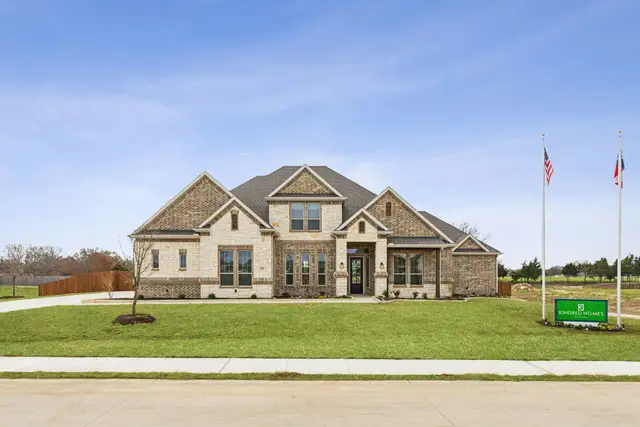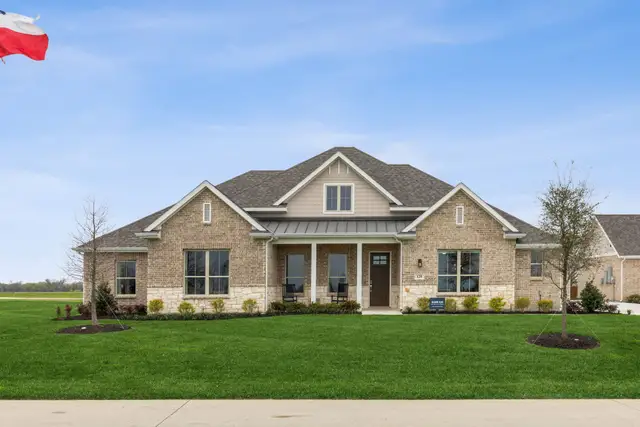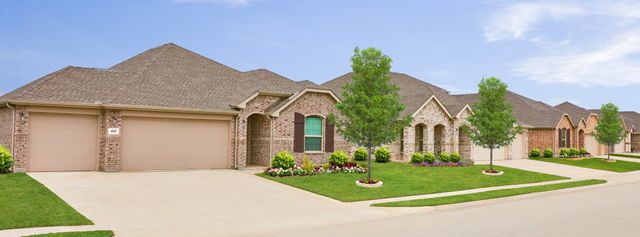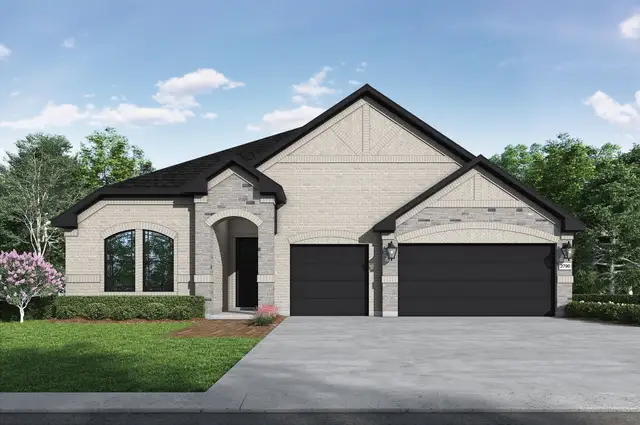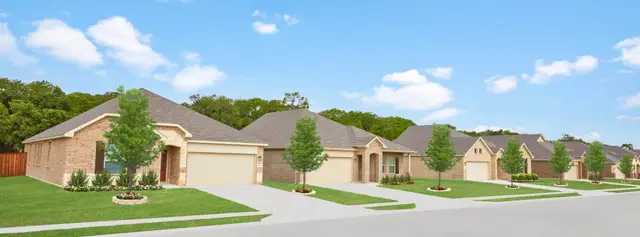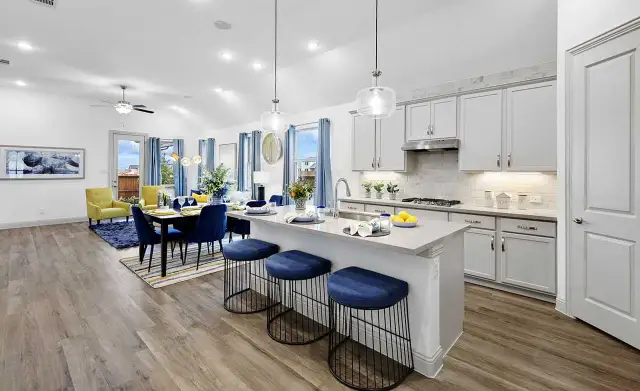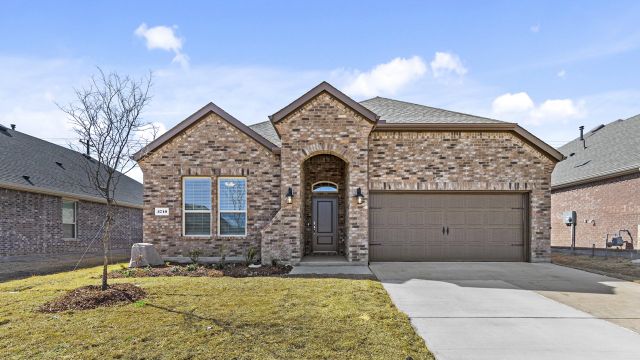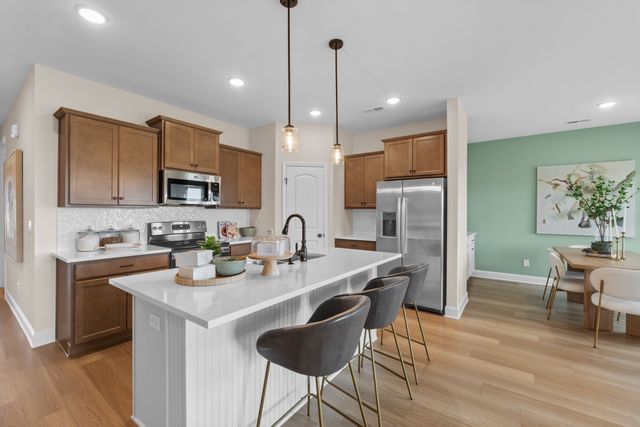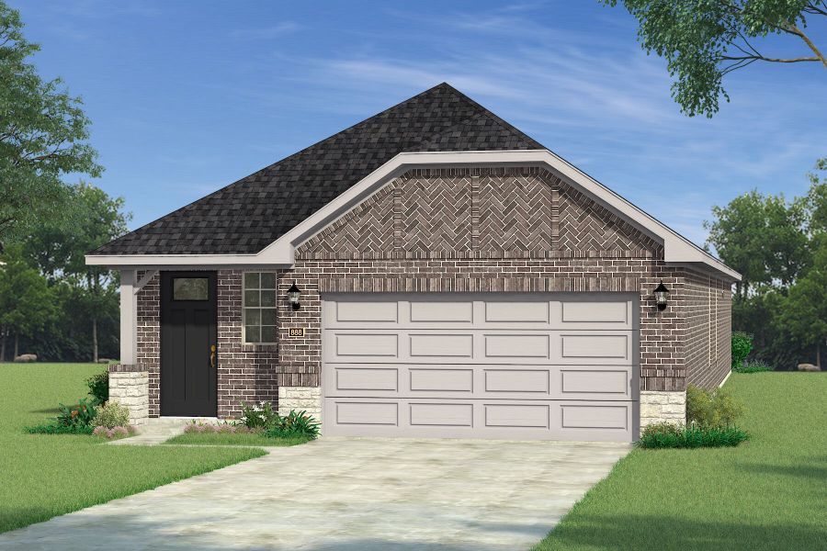
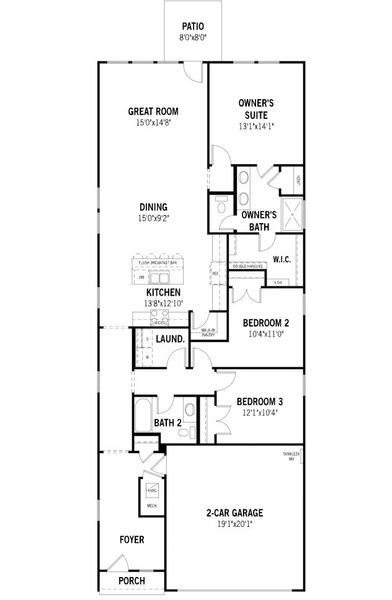
1 of 2
Move-in Ready
$323,342
1136 Redcoat Dr, Forney, TX 75126
Alford Plan
3 bd · 2 ba · 1 story · 1,800 sqft
$323,342
Home Highlights
Home Description
The Alford is a thoughtfully designed 3-bedroom, 2-bathroom home that combines modern comfort with timeless appeal. The heart of the home is the open-concept Great Room, seamlessly connected to the dining area and a well-appointed kitchen featuring sleek ENERGY STAR® appliances, designer cabinetry, and a spacious walk-in pantry. The Great Room’s inviting layout extends to a patio, perfect for hosting outdoor gatherings or enjoying quiet evenings. Retreat to the serene owner’s suite, complete with a spa-inspired bath, dual vanities, and a generous walk-in closet. The secondary bedrooms offer flexibility for guests, a home office, or a cozy retreat for family members. Energy-efficient features, such as a tankless water heater and advanced insulation, provide year-round comfort and cost savings. With its functional layout, elegant finishes, and convenient laundry room, the Alford is designed to fit your lifestyle while offering incredible value. Don’t miss the opportunity to make this exceptional home your own!
Last updated Jan 26, 5:55 am
Home Details
*Pricing and availability are subject to change.- Garage spaces:
- 2
- Property status:
- Move-in Ready
- Size:
- 1,800 sqft
- Stories:
- 1
- Beds:
- 3
- Baths:
- 2
Construction Details
- Builder Name:
- Mattamy Homes
- Completion Date:
- March, 2025
Home Features & Finishes
- Garage/Parking:
- GarageAttached Garage
- Interior Features:
- Walk-In ClosetFoyerPantryWalk-In Pantry
- Kitchen:
- Kitchen Island
- Laundry facilities:
- Utility/Laundry Room
- Property amenities:
- PatioPorch
- Rooms:
- Primary Bedroom On MainKitchenDining RoomFamily RoomPrimary Bedroom Downstairs

Considering this home?
Our expert will guide your tour, in-person or virtual
Need more information?
Text or call (888) 486-2818
Utility Information
- Heating:
- Thermostat
Walden Pond Community Details
Community Amenities
- Dining Nearby
- Community Pool
- Park Nearby
- Amenity Center
- Open Greenspace
- Walking, Jogging, Hike Or Bike Trails
- Entertainment
- Shopping Nearby
Neighborhood Details
Forney, Texas
Kaufman County 75126
Schools in Forney Independent School District
GreatSchools’ Summary Rating calculation is based on 4 of the school’s themed ratings, including test scores, student/academic progress, college readiness, and equity. This information should only be used as a reference. Jome is not affiliated with GreatSchools and does not endorse or guarantee this information. Please reach out to schools directly to verify all information and enrollment eligibility. Data provided by GreatSchools.org © 2024
Average Home Price in 75126
Getting Around
Air Quality
Noise Level
85
50Calm100
A Soundscore™ rating is a number between 50 (very loud) and 100 (very quiet) that tells you how loud a location is due to environmental noise.
Taxes & HOA
- HOA Name:
- Essex Management
- HOA fee:
- $800/annual

