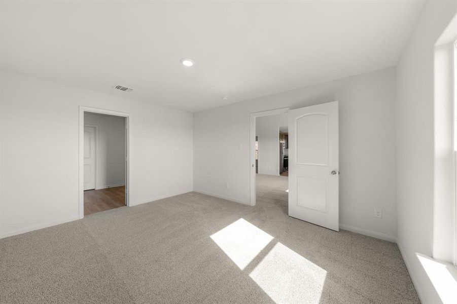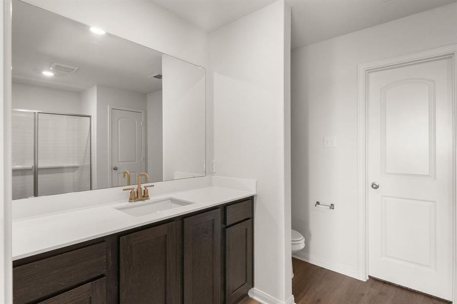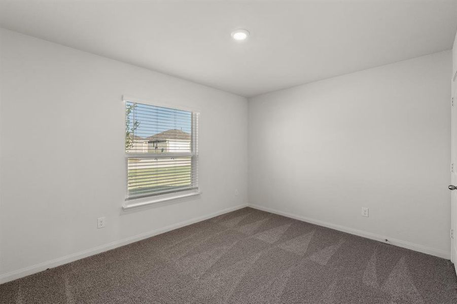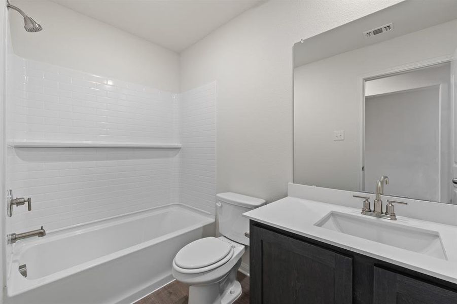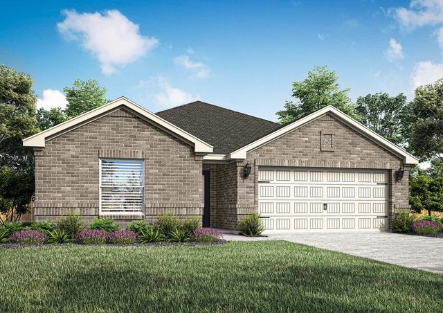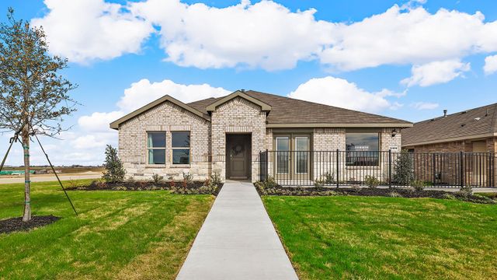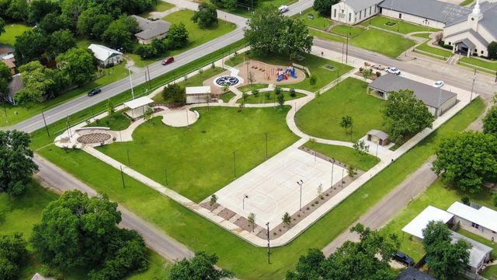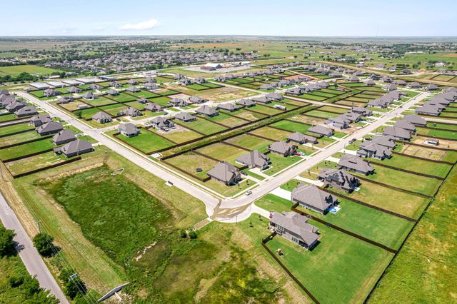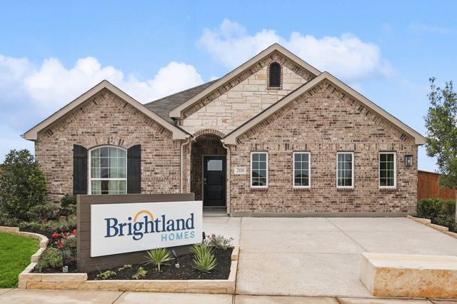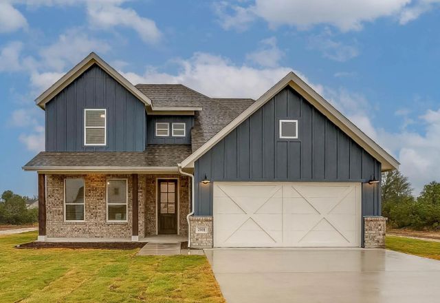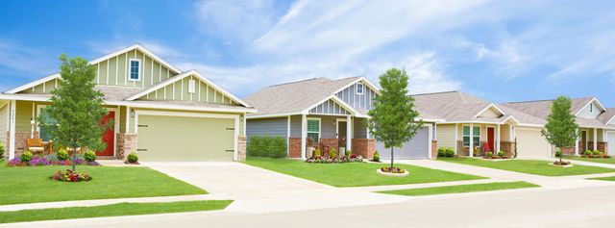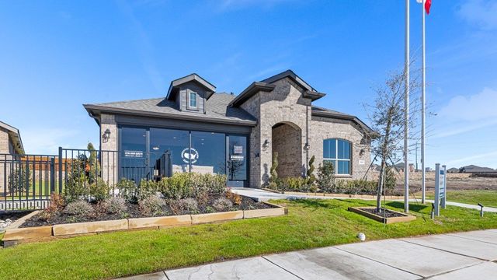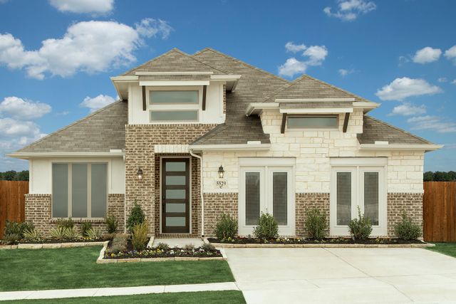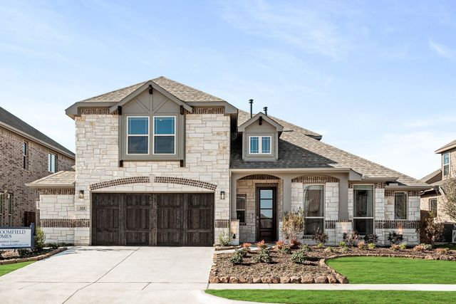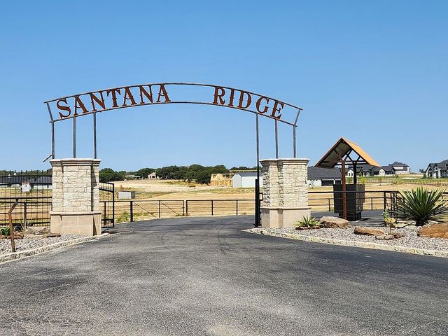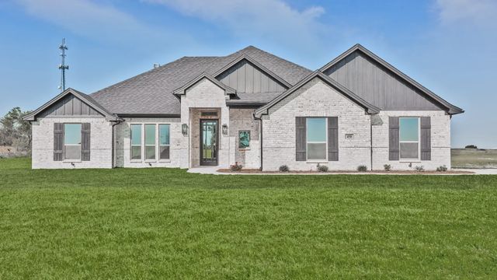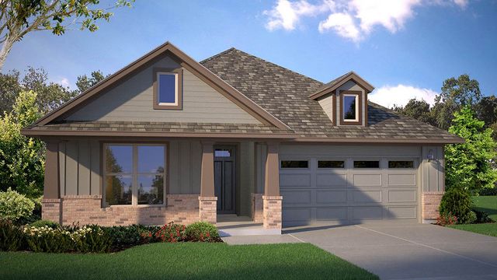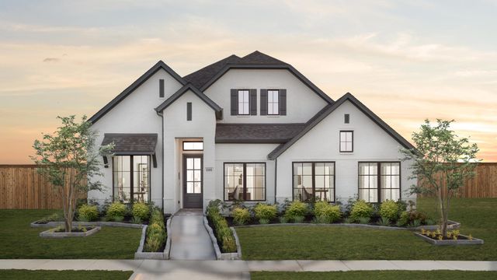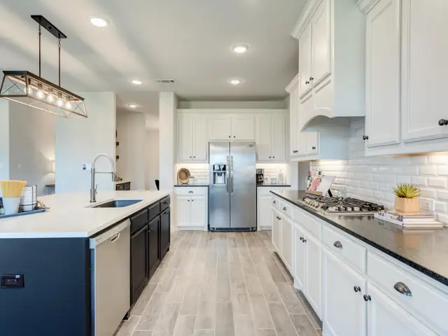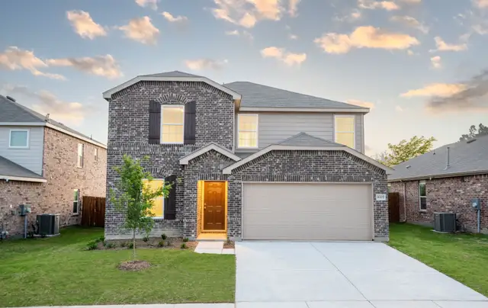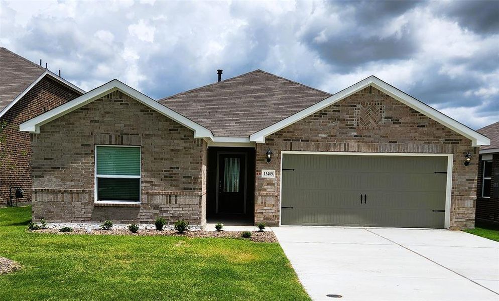
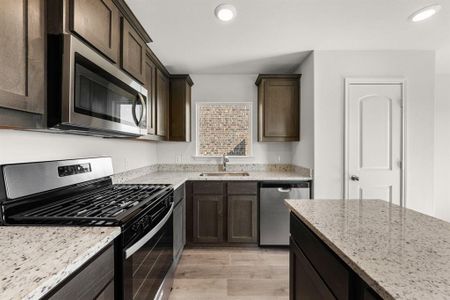
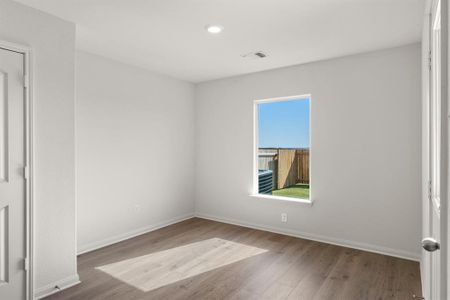
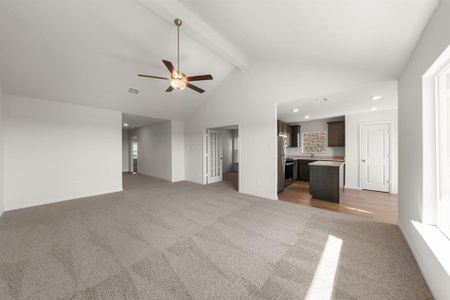
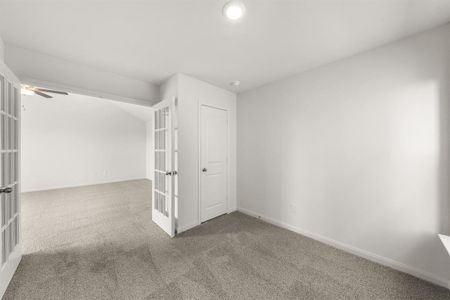
1 of 9
Move-in Ready
$302,900
13409 Hang Fire Ln, Cresson, TX 76035
3 bd · 2 ba · 1,658 sqft
$302,900
Home Highlights
Home Description
The Sabine floor plan features three bedrooms, two bathrooms and an attached two-car garage. The chef-ready kitchen boasts wonderful upgrades, making cooking and cleaning a breeze. Adjacent to the kitchen, the dining room is bathed in natural light, creating an inviting space for family meals. The spacious family room provides a cozy ambiance for relaxation and entertainment. The versatile flex space can be tailored to unique needs, whether as a home office, workout space or guest room. The master suite includes an expansive bedroom, a spa-like bathroom with a grand vanity and glass walk-in shower, and a generous walk-in closet. Completing this home is a fenced backyard with a covered patio for safe outdoor fun. Contact the LGI Homes Information Center for more details!
Listed by Mona Hill, vickie.zucker@lgihomes.com
LGI Homes, MLS 20822533
Last checked: Jan 22, 10:00 am
Home Details
*Pricing and availability are subject to change.- Garage spaces:
- 2
- Property status:
- Move-in Ready
- Lot size (acres):
- 0.14
- Size:
- 1,658 sqft
- Beds:
- 3
- Baths:
- 2
- Fence:
- Wood Fence
Construction Details
- Builder Name:
- LGI Homes
- Year Built:
- 2024
- Roof:
- Shingle Roofing, Fiberglass Roofing
Home Features & Finishes
- Construction Materials:
- Brick
- Cooling:
- Ceiling Fan(s)Central Air
- Flooring:
- Wood FlooringCarpet Flooring
- Foundation Details:
- Slab
- Garage/Parking:
- Door OpenerGarageFront Entry Garage/ParkingAttached Garage
- Interior Features:
- Ceiling-VaultedWalk-In ClosetPantry
- Kitchen:
- DishwasherMicrowave OvenOvenRefrigeratorDisposalGas CooktopGranite countertopKitchen IslandGas OvenKitchen Range
- Laundry facilities:
- DryerWasherStackable Washer/DryerUtility/Laundry Room
- Property amenities:
- BackyardPatioYardPorch
- Rooms:
- Open Concept Floorplan
- Security system:
- Smoke DetectorCarbon Monoxide Detector

Considering this home?
Our expert will guide your tour, in-person or virtual
Need more information?
Text or call (888) 486-2818
Utility Information
- Heating:
- Water Heater, Central Heating, Gas Heating, Tankless water heater
- Utilities:
- Electricity Available, Natural Gas Available, Cable Available, Sewer Available, High Speed Internet Access
Cresson Estates Community Details
Community Amenities
- Grill Area
- Playground
- Fitness Center/Exercise Area
- Club House
- Tennis Courts
- Community Pool
- Park Nearby
- BBQ Area
- Pickleball Court
- Gazebo
Neighborhood Details
Cresson, Texas
Johnson County 76035
Schools in Granbury Independent School District
GreatSchools’ Summary Rating calculation is based on 4 of the school’s themed ratings, including test scores, student/academic progress, college readiness, and equity. This information should only be used as a reference. Jome is not affiliated with GreatSchools and does not endorse or guarantee this information. Please reach out to schools directly to verify all information and enrollment eligibility. Data provided by GreatSchools.org © 2024
Average Home Price in 76035
Getting Around
Air Quality
Taxes & HOA
- Tax Year:
- 2024
- HOA Name:
- Carter HOA Management LLC
- HOA fee:
- $375/quarterly
- HOA fee includes:
- Maintenance Grounds
Estimated Monthly Payment
Recently Added Communities in this Area
Nearby Communities in Cresson
New Homes in Nearby Cities
More New Homes in Cresson, TX
Listed by Mona Hill, vickie.zucker@lgihomes.com
LGI Homes, MLS 20822533
LGI Homes, MLS 20822533
You may not reproduce or redistribute this data, it is for viewing purposes only. This data is deemed reliable, but is not guaranteed accurate by the MLS or NTREIS. This data was last updated on: 06/09/2023
Read moreLast checked Jan 22, 10:00 am





