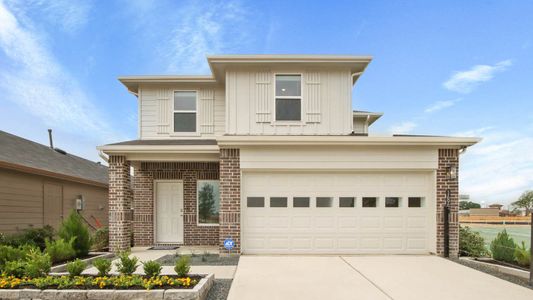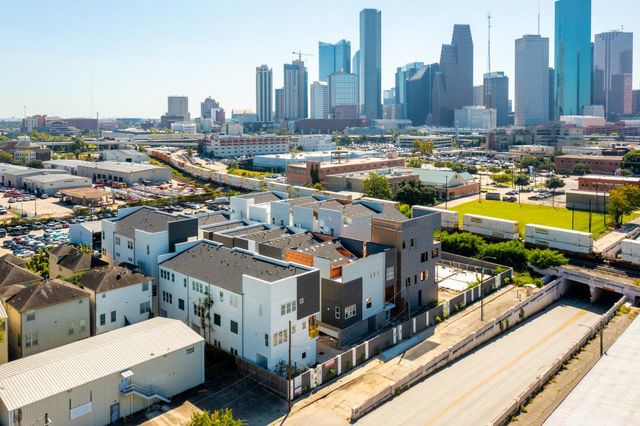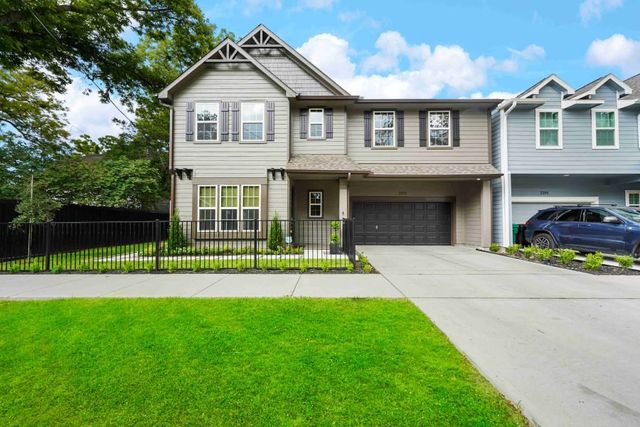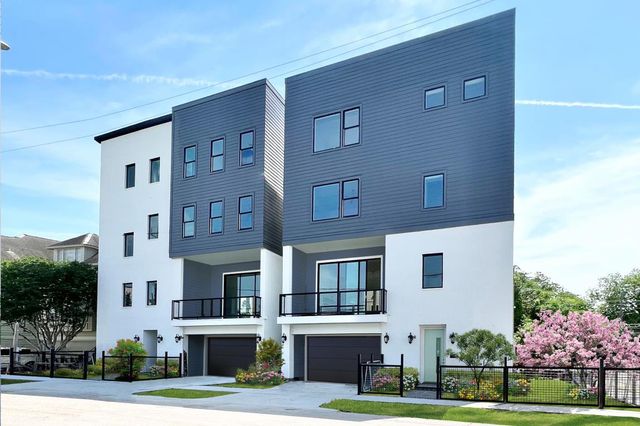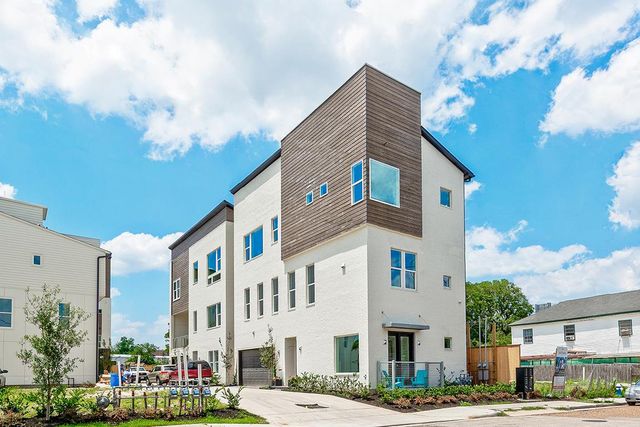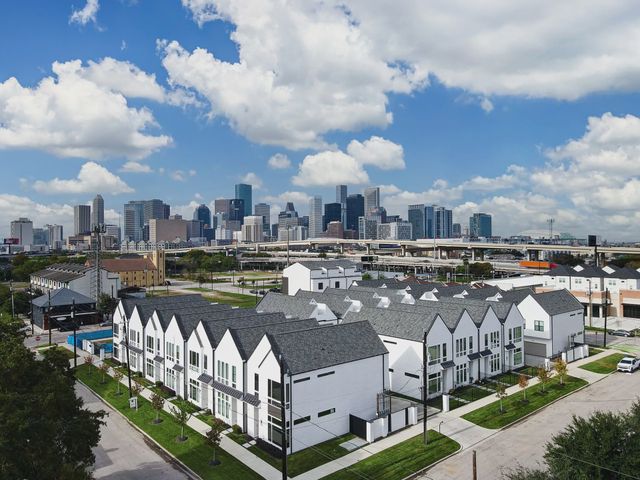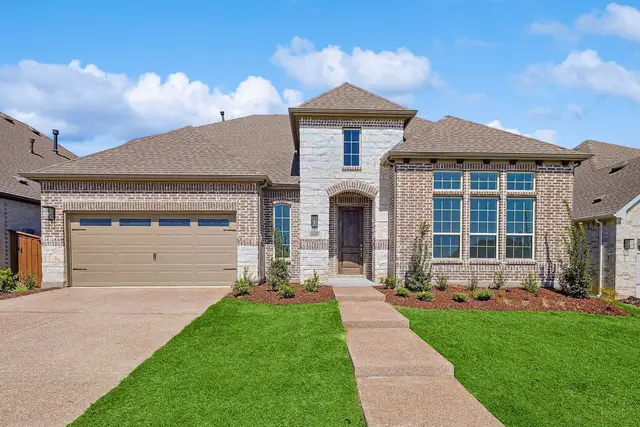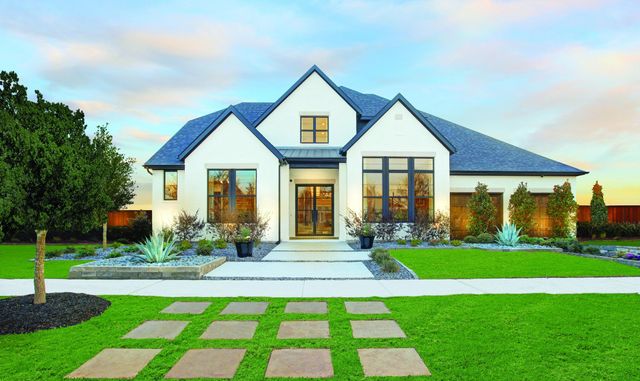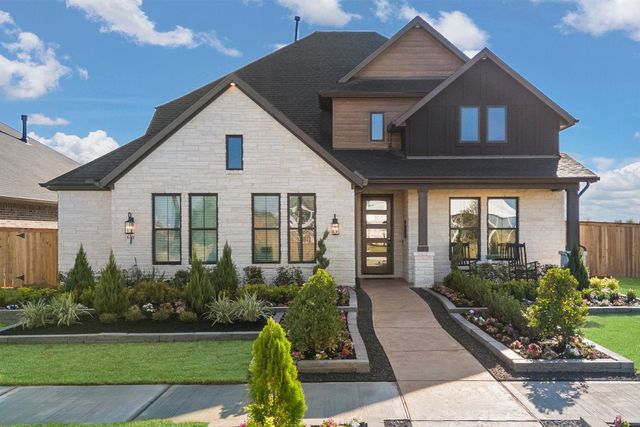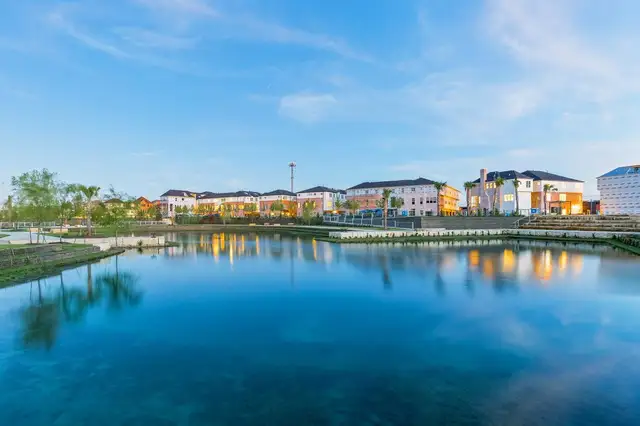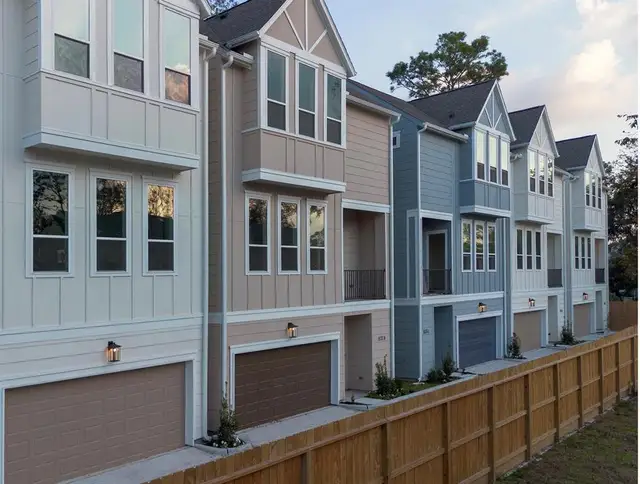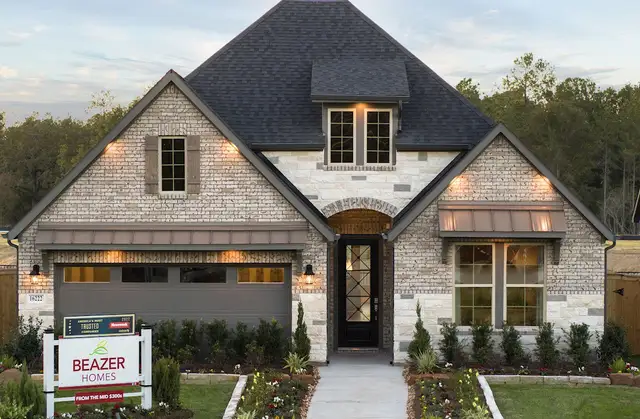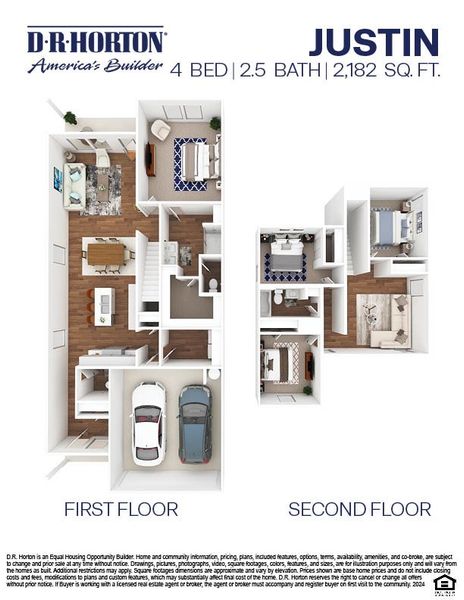

1 of 1
Move-in Ready
$301,990
16814 Paintbrush Hollow Ln, Houston, TX 77090
Justin Plan
4 bd · 2.5 ba · 2 stories · 2,182 sqft
$301,990
Home Highlights
Home Description
Excited to talk new homes? Text with us The X30J/Justin floor plan is one of our fabulous two-story floor plans offered at our new Legacy Park community! This beautiful two-story spans 2,182-square-feet and contains four bedrooms along with two-and-a-half-bathrooms. This plan exemplifies practicality with plenty of space for entertainment. This floor plan’s open concept is perfect for being the neighborhood host or having a house full of family. A seamless flow between the living room, dining room, and kitchen displays the design of the Justin being centered around functionality and comfort. In the kitchen you will find stainless-steel appliances, plenty of cabinet space, and an island for extra counter space. Moving into the primary bedroom and bathroom, you will notice that the primary suite is the only bedroom on the home's first floor, creating extra privacy. Stepping into the suite, you’ll notice that the bedroom is carpeted for comfort, and the bathroom showcases vinyl wood flooring for an aesthetic space transfer. In the bathroom of the Justin, you will have plenty of vanity space, dual sinks, a private space for the toilet, and a large walk-in closet. Going upstairs with this floor plan, you will be greeted by a sizable loft along with three secondary bedrooms and a secondary bathroom. Each of the secondary bedrooms has carpet flooring, a bright window, and an attached closet while the secondary bathroom is finished with vinyl flooring, a linen nook, and a tub/shower combo. You will absolutely adore this home and the comfort it provides! Contact our experienced sales representatives for a tour of the Justin today!
Home Details
*Pricing and availability are subject to change.- Garage spaces:
- 2
- Property status:
- Move-in Ready
- Neighborhood:
- Downtown
- Size:
- 2,182 sqft
- Stories:
- 2
- Beds:
- 4
- Baths:
- 2.5
Construction Details
- Builder Name:
- D.R. Horton
Home Features & Finishes
- Garage/Parking:
- GarageAttached Garage
- Interior Features:
- Walk-In ClosetFoyerPantry
- Laundry facilities:
- Utility/Laundry Room
- Property amenities:
- LanaiSmart Home System
- Rooms:
- KitchenOpen Concept Floorplan

Considering this home?
Our expert will guide your tour, in-person or virtual
Need more information?
Text or call (888) 486-2818
Legacy Park Community Details
Community Amenities
- Dining Nearby
- Park Nearby
- Shopping Mall Nearby
- Open Greenspace
- Walking, Jogging, Hike Or Bike Trails
- Entertainment
- Shopping Nearby
Neighborhood Details
Downtown Neighborhood in Houston, Texas
Harris County 77090
Schools in Houston Independent School District
GreatSchools’ Summary Rating calculation is based on 4 of the school’s themed ratings, including test scores, student/academic progress, college readiness, and equity. This information should only be used as a reference. Jome is not affiliated with GreatSchools and does not endorse or guarantee this information. Please reach out to schools directly to verify all information and enrollment eligibility. Data provided by GreatSchools.org © 2024
Average Home Price in Downtown Neighborhood
Getting Around
Air Quality
Taxes & HOA
- Tax Year:
- 2024
- Tax Rate:
- 2.87%
- HOA fee:
- $600/annual

