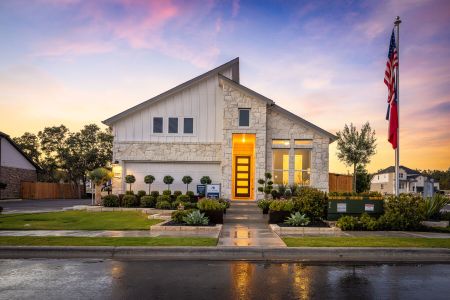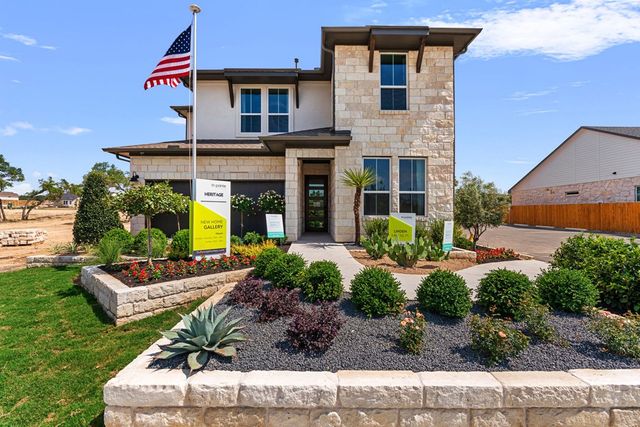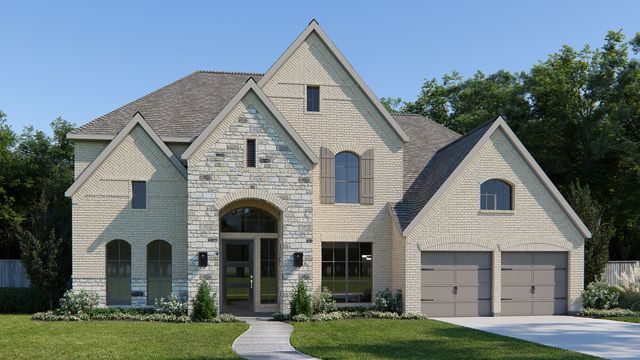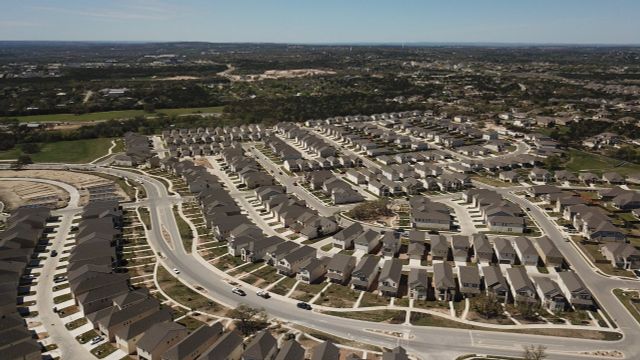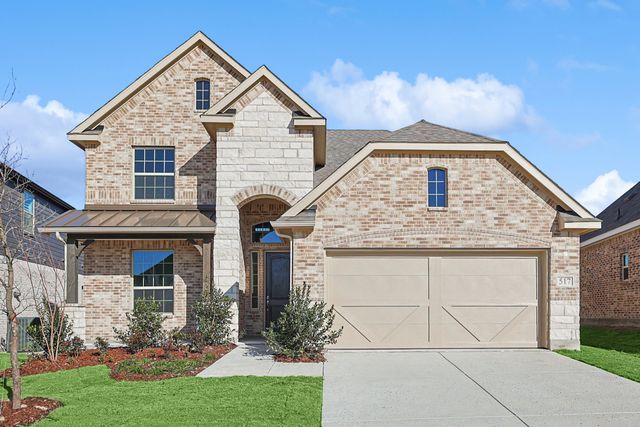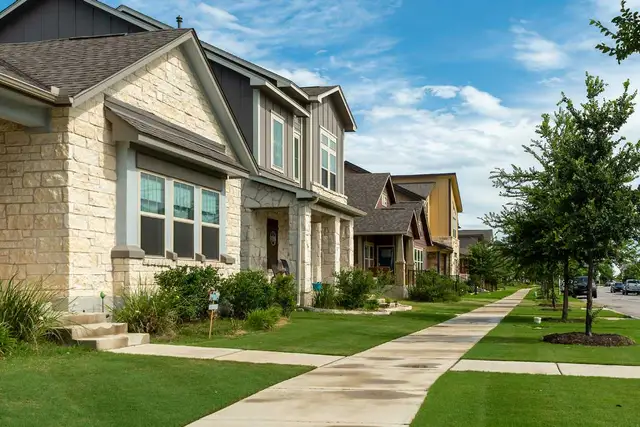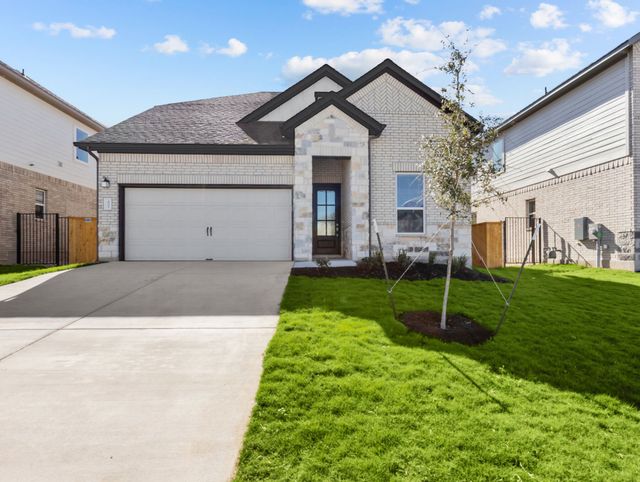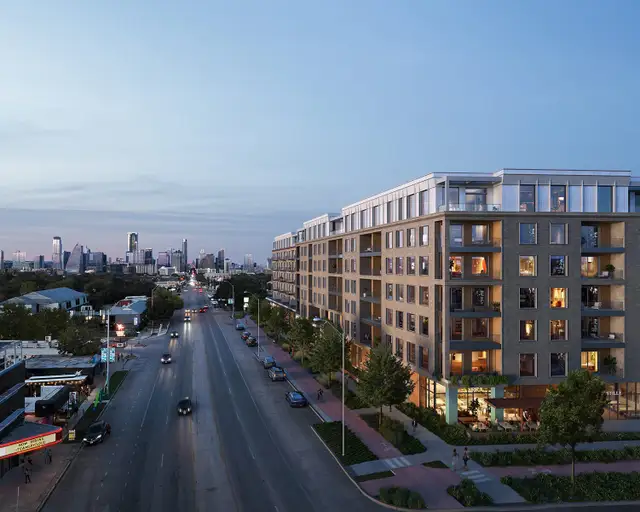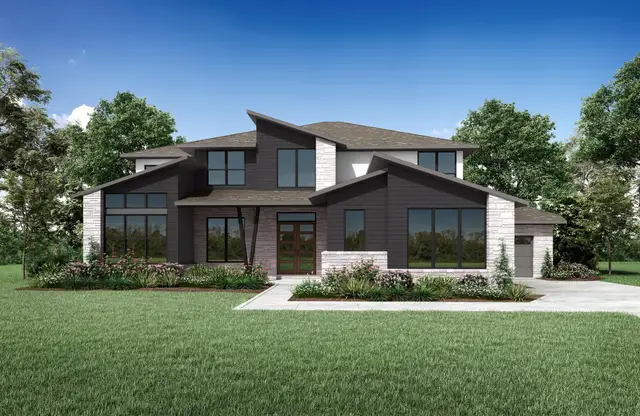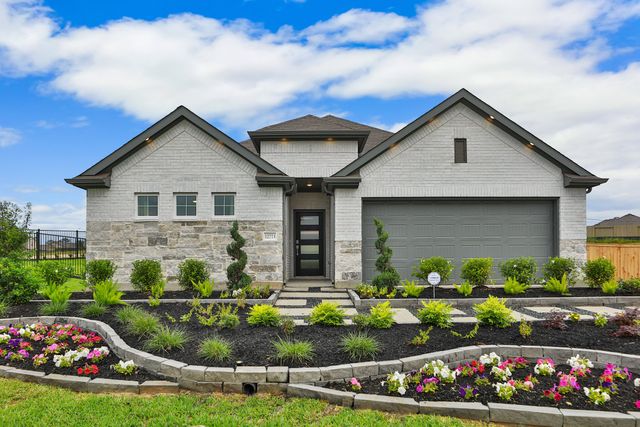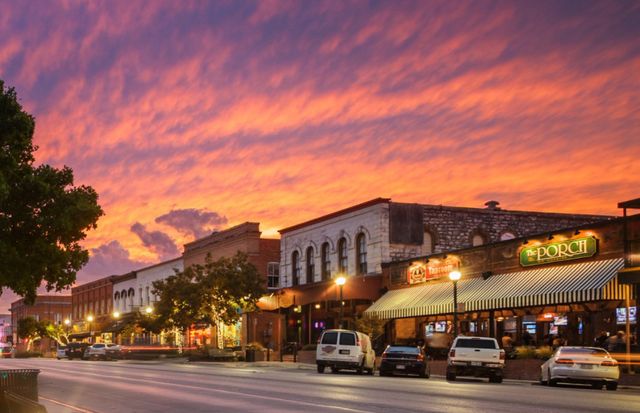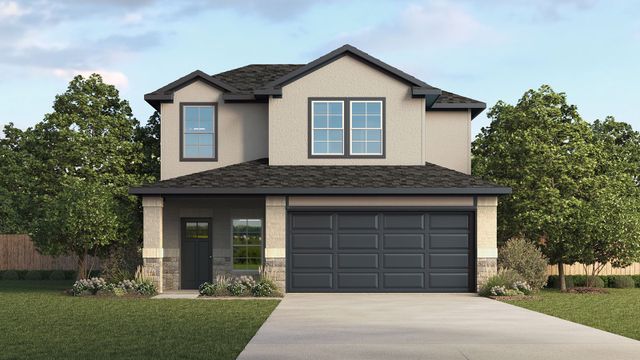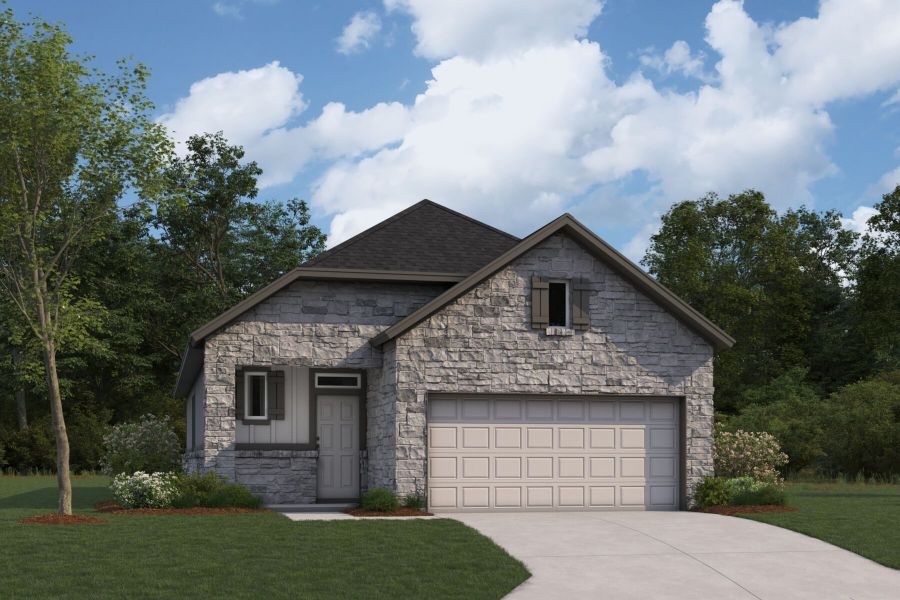
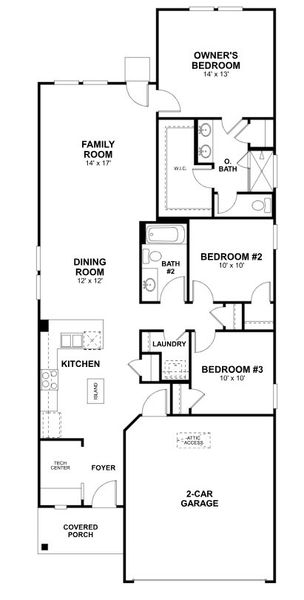
1 of 2
Under Construction
$422,390
Costa - Central Series Plan
3 bd · 2 ba · 1 story · 1,485 sqft
$422,390
Home Highlights
Home Description
Get ready to fall in love with this stunning single-story floorplan! With 3 bedrooms, 2 bathrooms, and a 2-car garage, this home has everything you need and more. As soon as you step inside from the covered porch, you'll be greeted by a tech center drop zone and a wide open-concept living space that seamlessly connects the kitchen, dining room, and family room. The kitchen comes equipped with high-end stainless steel appliances and sleek quartz countertops that you’ll love preparing your favorite meals in. The family room, dining room, and kitchen flow into one another, creating the perfect space for gathering. Entertain friends and family outdoors on the optional rear covered patio, perfect for enjoying a beautiful sunset with a refreshing beverage. And when it's time to retreat, the first-floor owner's suite offers a little extra privacy, complete with a luxurious adjoining bath featuring dual sinks, a windowed shower, and a generous walk-in closet. The remaining 2 bedrooms are tucked away in a private hallway where they share a full bath and have easy access to the laundry room. Are you ready to see this beautiful floorplan in person? We'd be thrilled to schedule a personal tour for you today! Visualize Your New Home
Last updated Jan 20, 11:45 am
Home Details
*Pricing and availability are subject to change.- Garage spaces:
- 2
- Property status:
- Under Construction
- Size:
- 1,485 sqft
- Stories:
- 1
- Beds:
- 3
- Baths:
- 2
Construction Details
- Builder Name:
- M/I Homes
- Completion Date:
- June, 2025
Home Features & Finishes
- Garage/Parking:
- GarageAttached Garage
- Interior Features:
- Walk-In ClosetFoyerPantry
- Laundry facilities:
- Utility/Laundry Room
- Property amenities:
- Porch
- Rooms:
- Primary Bedroom On MainKitchenDining RoomFamily RoomOpen Concept FloorplanPrimary Bedroom Downstairs

Considering this home?
Our expert will guide your tour, in-person or virtual
Need more information?
Text or call (888) 486-2818
Heritage Community Details
Community Amenities
- Playground
- Community Pool
- Park Nearby
- Amenity Center
- Community Pond
- Walking, Jogging, Hike Or Bike Trails
- Pocket Park
- Master Planned
Neighborhood Details
Dripping Springs, Texas
Hays County 78620
Schools in Dripping Springs Independent School District
GreatSchools’ Summary Rating calculation is based on 4 of the school’s themed ratings, including test scores, student/academic progress, college readiness, and equity. This information should only be used as a reference. Jome is not affiliated with GreatSchools and does not endorse or guarantee this information. Please reach out to schools directly to verify all information and enrollment eligibility. Data provided by GreatSchools.org © 2024
Average Home Price in 78620
Getting Around
Air Quality
Taxes & HOA
- Tax Year:
- 2024
- Tax Rate:
- 1.68%
- HOA Name:
- Heritage
- HOA fee:
- $600/annual
Estimated Monthly Payment
Recently Added Communities in this Area
Nearby Communities in Dripping Springs
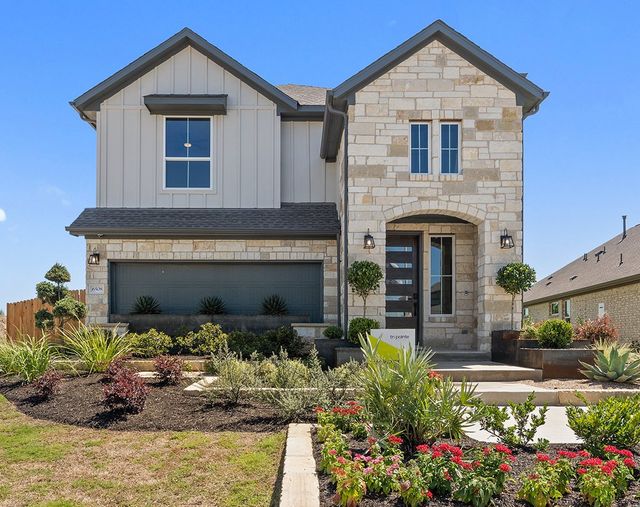
from$389,990
Terrace Collection at Heritage
Community by Tri Pointe Homes
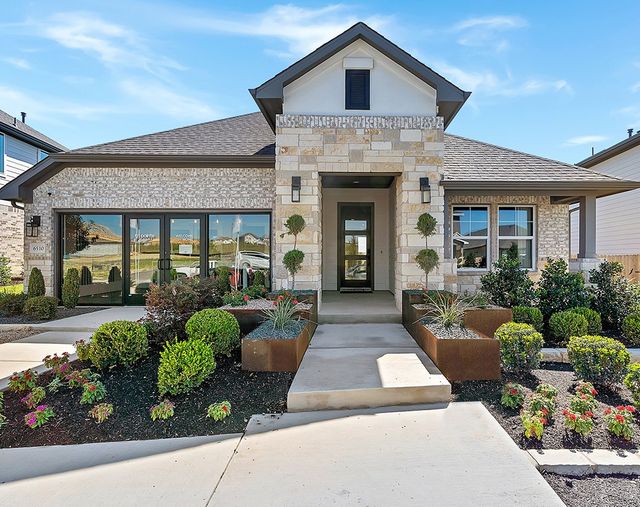
from$444,990
Park Collection at Heritage
Community by Tri Pointe Homes

