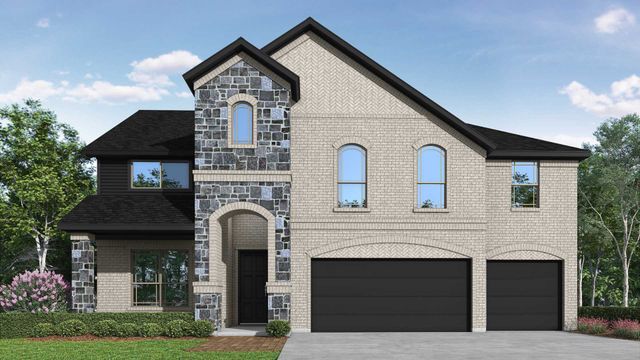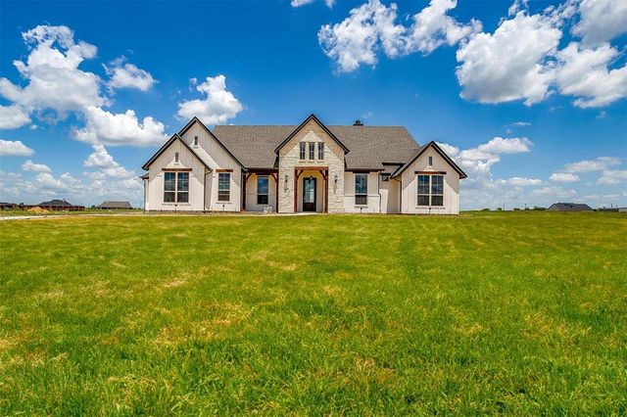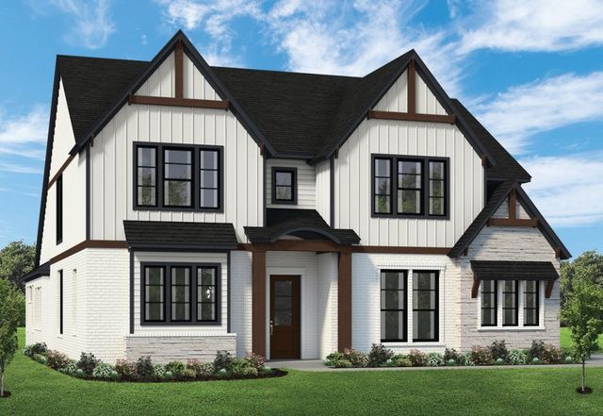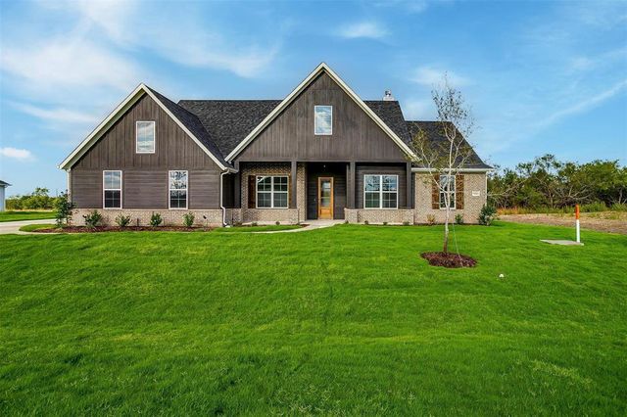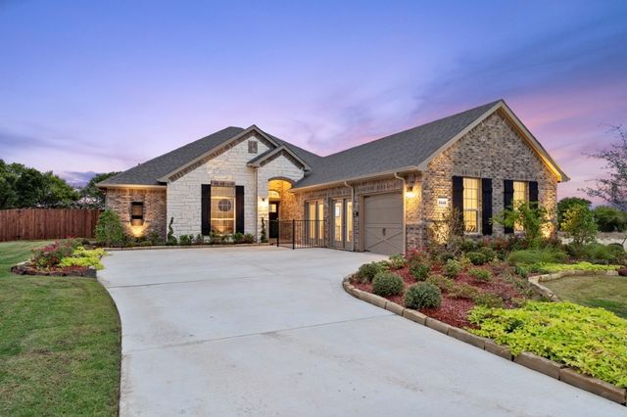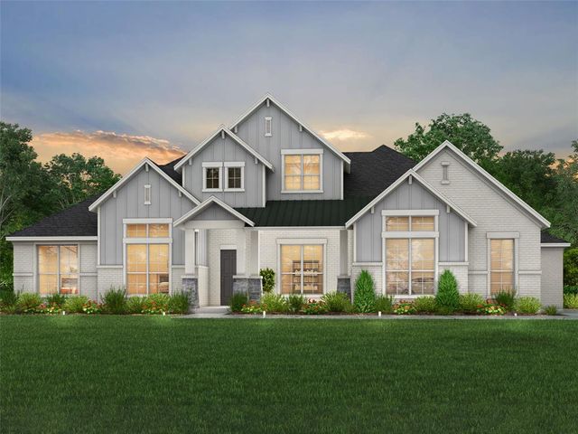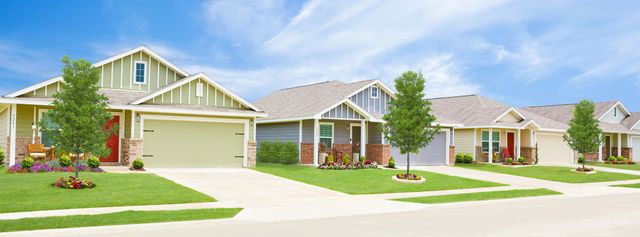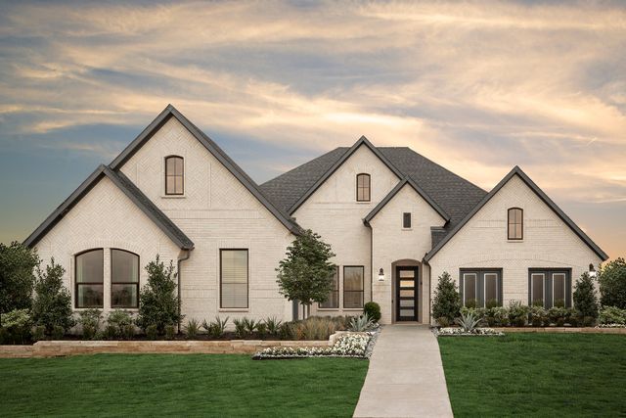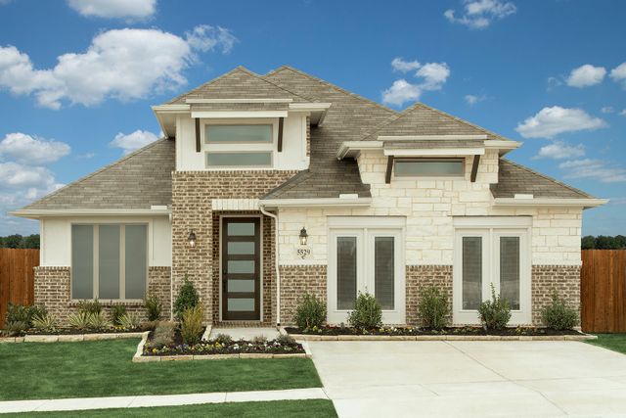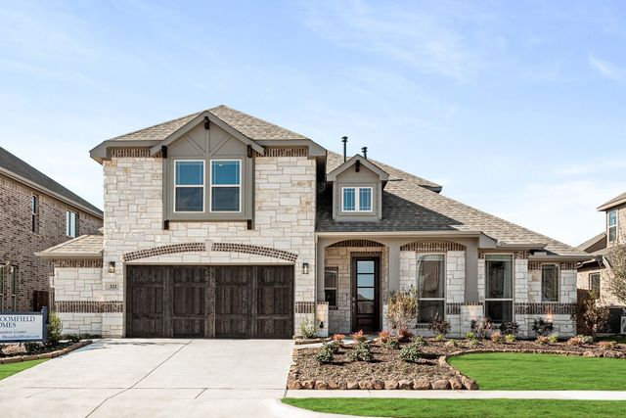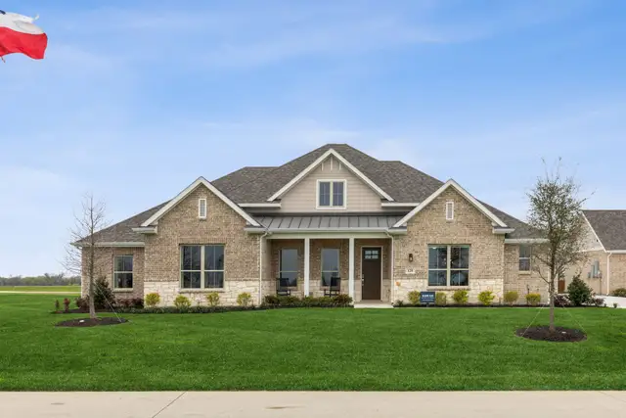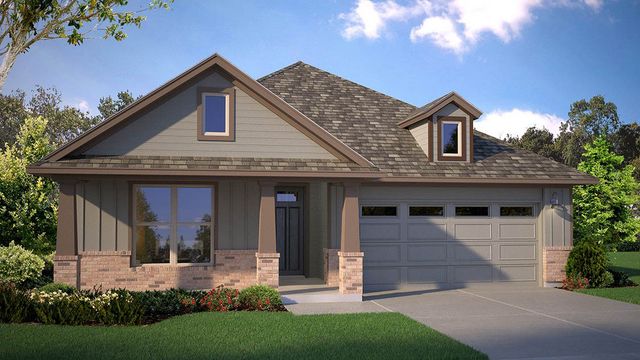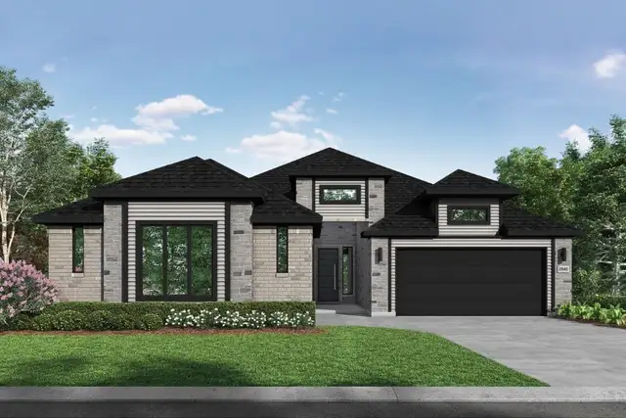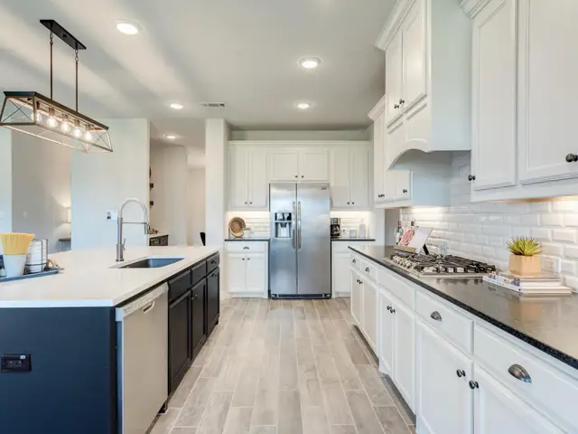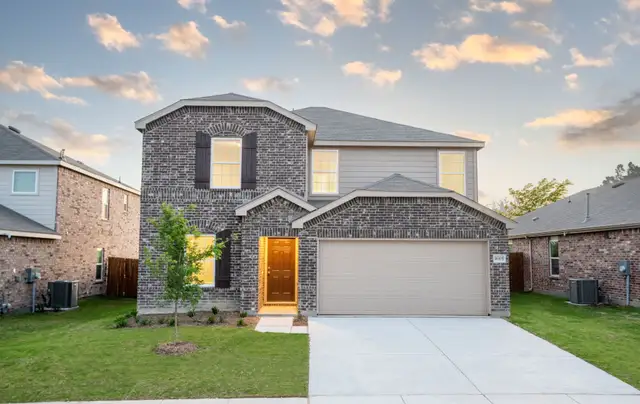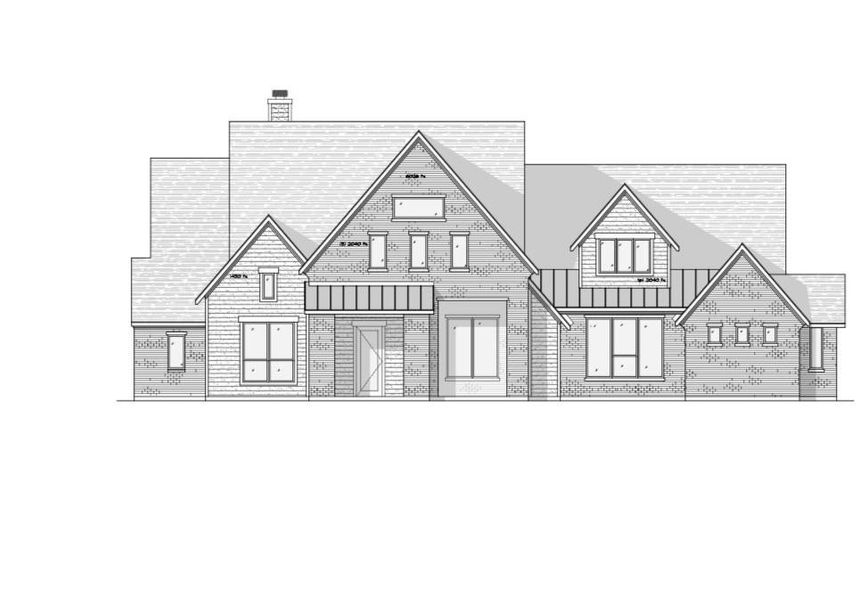
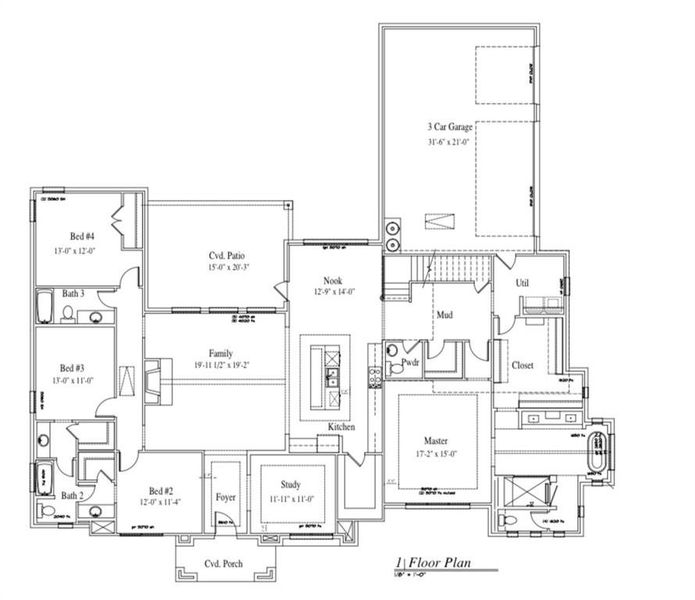
1 of 2
Under Construction
$839,990
11110 Axis Wy, Venus, TX 76084
Carley Plan
4 bd · 3.5 ba · 2 stories · 3,440 sqft
$839,990
Home Highlights
Home Description
Welcome to this exceptional new construction Elmwood home featuring the spacious and well-appointed Carley floor plan. The heart of the home is the gourmet kitchen, equipped with a propane cooktop, double oven, and abundant upgraded cabinetry, offering both style and functionality. The kitchen flows seamlessly into the expansive vaulted family room, creating an open and inviting space perfect for entertaining or relaxing with family. High-end finishes, including designer tiles, a chic backsplash, and stunning countertops, elevate the overall aesthetic, while the tankless water heater ensures endless hot water for your convenience. The enlarged covered back patio extends your living space outdoors, making it ideal for year-round enjoyment. The master suite is a true retreat, featuring a vaulted ceiling that adds a sense of grandeur to the room. The luxurious master bathroom continues the theme of elegance with its vaulted ceiling, upgraded tilework, and modern finishes. This home offers an array of thoughtful details, such as tons of upgraded cabinetry, carefully selected tiles, and stylish countertops throughout. For added peace of mind, a video doorbell and pre-wired camera system provide enhanced security. Second story includes game room and half bath. Perfect for entertaining!! With its blend of comfort, quality, and modern design, this Carley floor plan home is a must-see for those seeking both beauty and functionality in a new construction home.
Listed by Brandee Escalante, escalantegroupre@gmail.com
eXp Realty, MLS 20820993
Last checked: Jan 22, 10:01 pm
Home Details
*Pricing and availability are subject to change.- Garage spaces:
- 3
- Property status:
- Under Construction
- Lot size (acres):
- 1.07
- Size:
- 3,440 sqft
- Stories:
- 2
- Beds:
- 4
- Baths:
- 3.5
Construction Details
- Builder Name:
- Elmwood Custom Homes
- Year Built:
- 2025
- Roof:
- Composition Roofing
Home Features & Finishes
- Construction Materials:
- BrickRockStone
- Cooling:
- Ceiling Fan(s)Central Air
- Flooring:
- Carpet FlooringTile Flooring
- Foundation Details:
- Slab
- Garage/Parking:
- GarageAttached Garage
- Interior Features:
- Ceiling-VaultedWalk-In ClosetPantry
- Kitchen:
- DishwasherMicrowave OvenOvenDisposalGas CooktopKitchen IslandDouble Oven
- Laundry facilities:
- Stackable Washer/Dryer
- Lighting:
- Decorative/Designer Lighting
- Property amenities:
- Fireplace
- Rooms:
- KitchenLiving RoomOpen Concept Floorplan

Considering this home?
Our expert will guide your tour, in-person or virtual
Need more information?
Text or call (888) 486-2818
Utility Information
- Heating:
- Electric Heating, Water Heater, Central Heating, Tankless water heater
- Utilities:
- Aerobic Septic System, Cable TV
Neighborhood Details
Venus, Texas
Ellis County 76084
Schools in Maypearl Independent School District
- Grades M-MPublic
ellis co jjaep
17.7 mi2272 fm 878
GreatSchools’ Summary Rating calculation is based on 4 of the school’s themed ratings, including test scores, student/academic progress, college readiness, and equity. This information should only be used as a reference. Jome is not affiliated with GreatSchools and does not endorse or guarantee this information. Please reach out to schools directly to verify all information and enrollment eligibility. Data provided by GreatSchools.org © 2024
Average Home Price in 76084
Getting Around
Air Quality
Taxes & HOA
- HOA Name:
- ask builder
- HOA fee:
- $650/annual
Estimated Monthly Payment
Recently Added Communities in this Area
Nearby Communities in Venus
New Homes in Nearby Cities
More New Homes in Venus, TX
Listed by Brandee Escalante, escalantegroupre@gmail.com
eXp Realty, MLS 20820993
eXp Realty, MLS 20820993
You may not reproduce or redistribute this data, it is for viewing purposes only. This data is deemed reliable, but is not guaranteed accurate by the MLS or NTREIS. This data was last updated on: 06/09/2023
Read moreLast checked Jan 22, 10:01 pm

