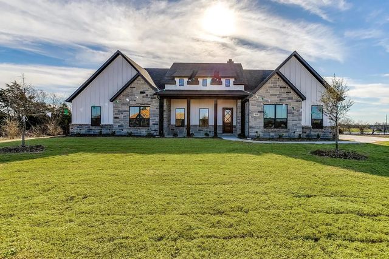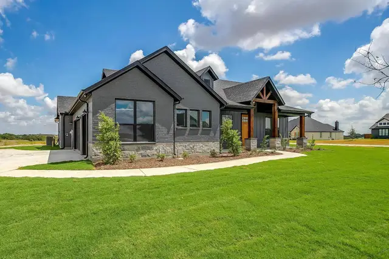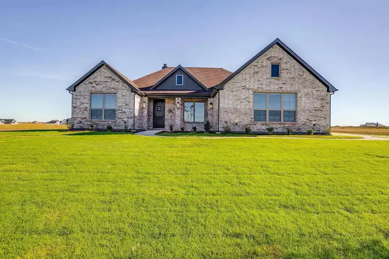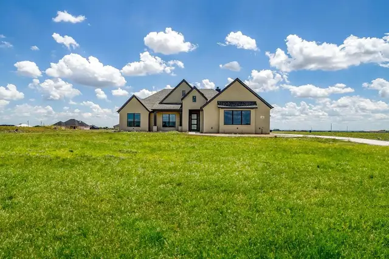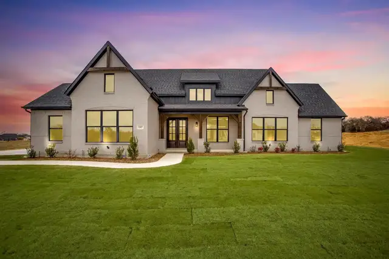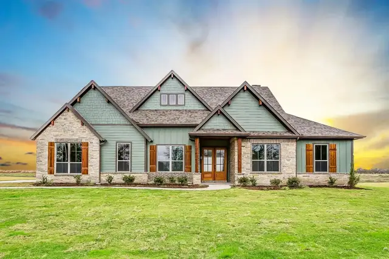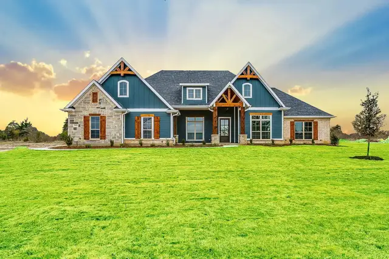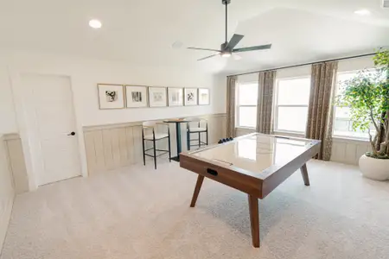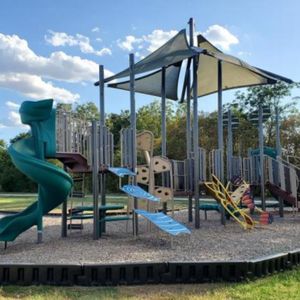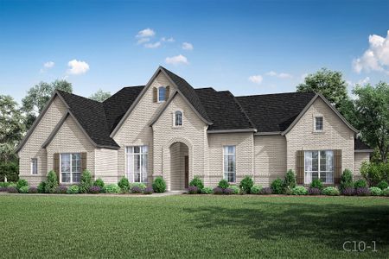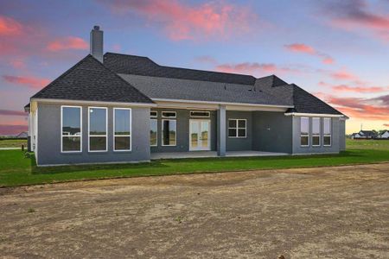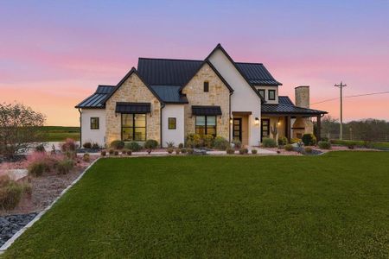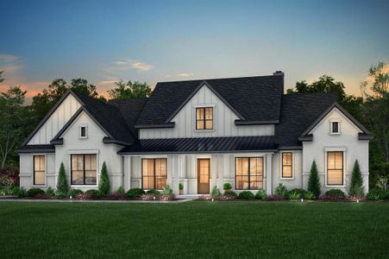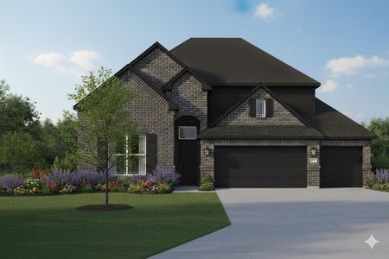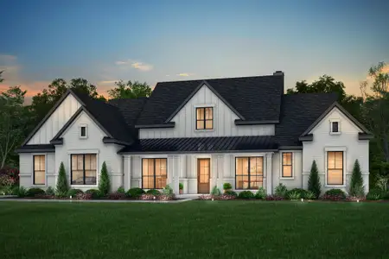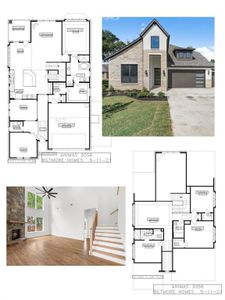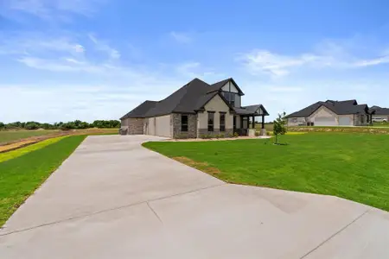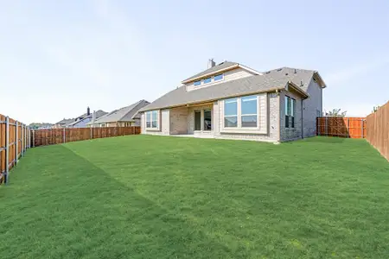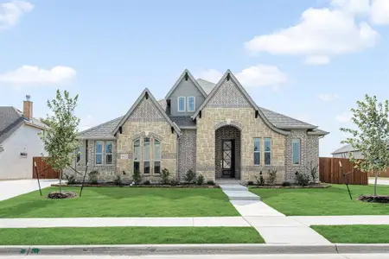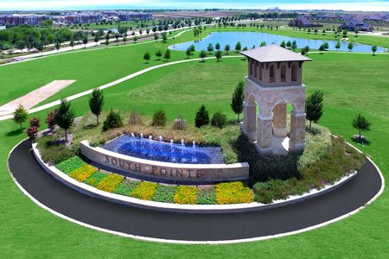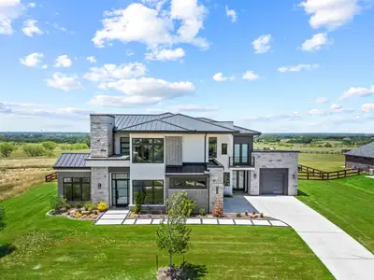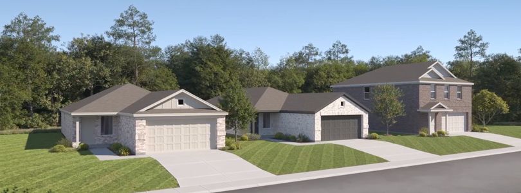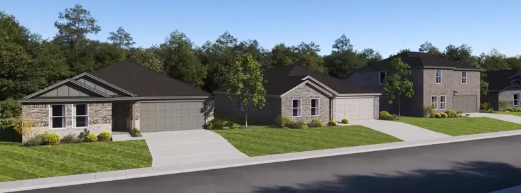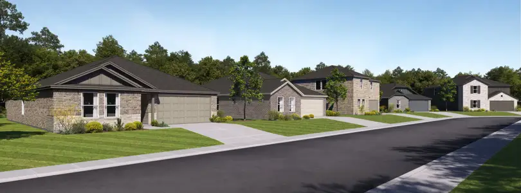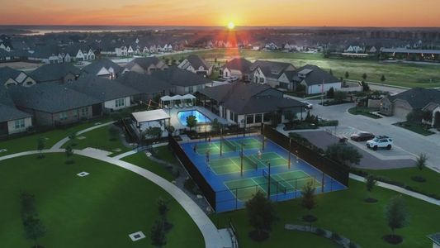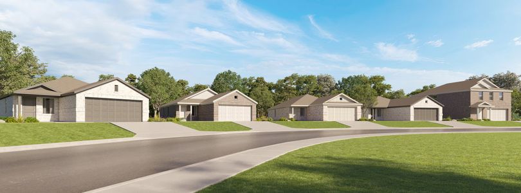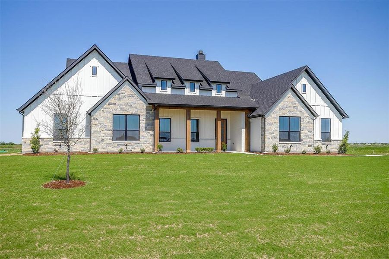
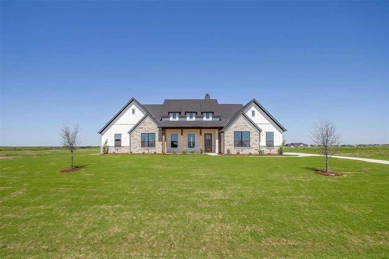
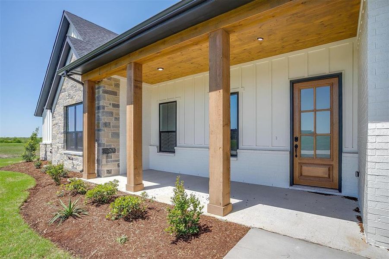
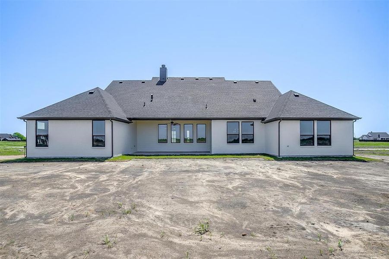
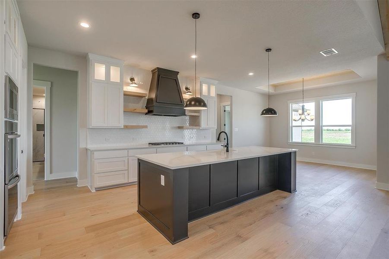
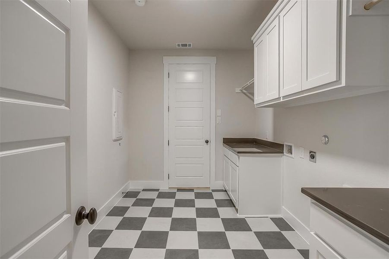
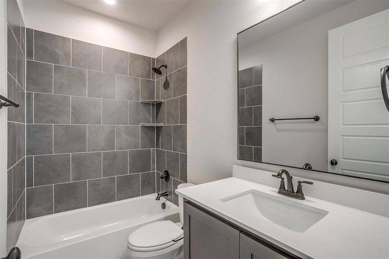







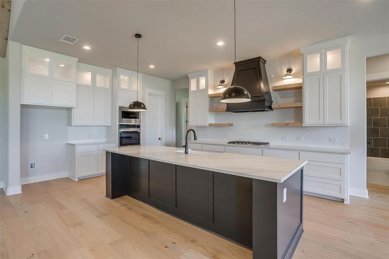
Book your tour. Save an average of $18,473. We'll handle the rest.
- Confirmed tours
- Get matched & compare top deals
- Expert help, no pressure
- No added fees
Estimated value based on Jome data, T&C apply
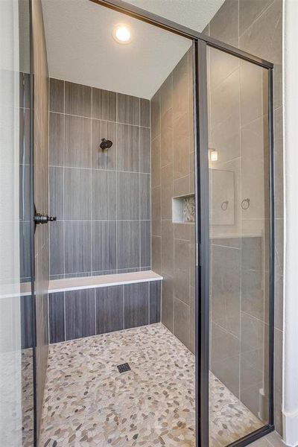
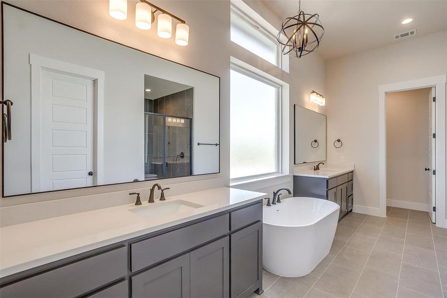
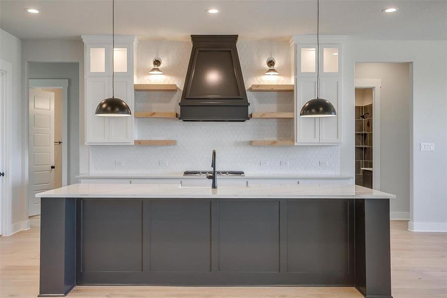
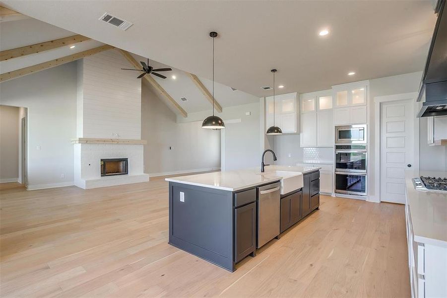
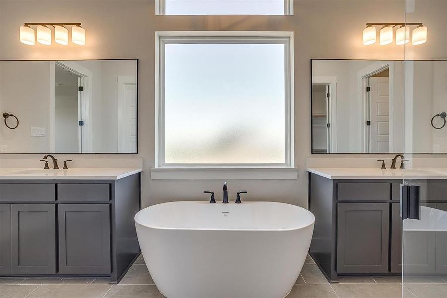
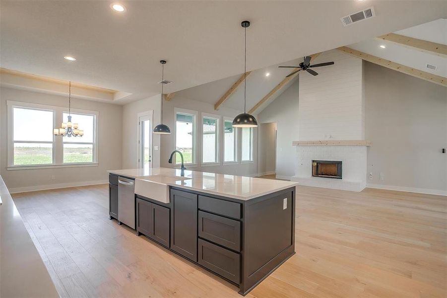
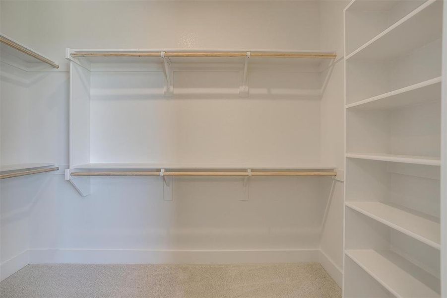
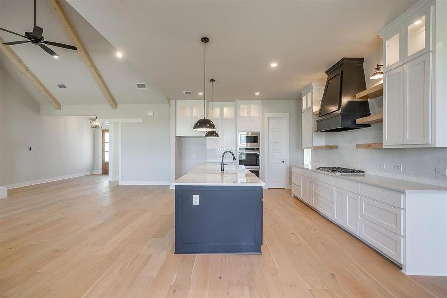
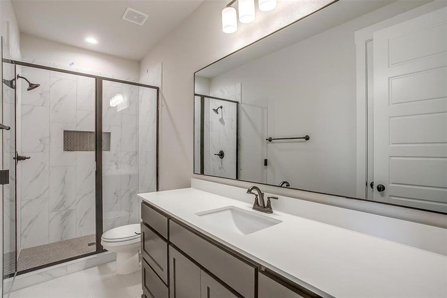
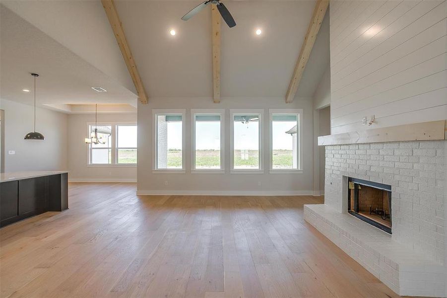
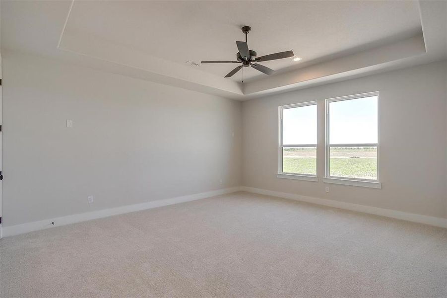
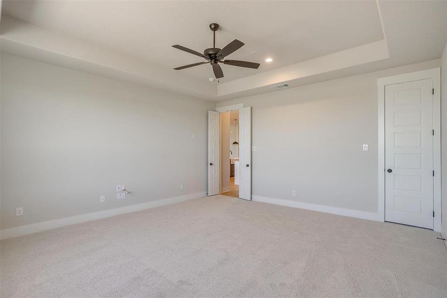
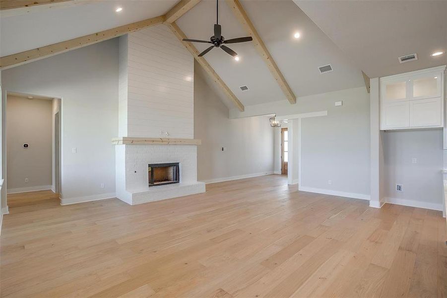
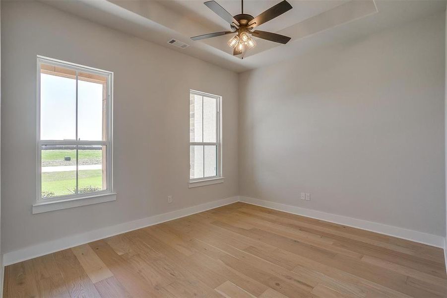
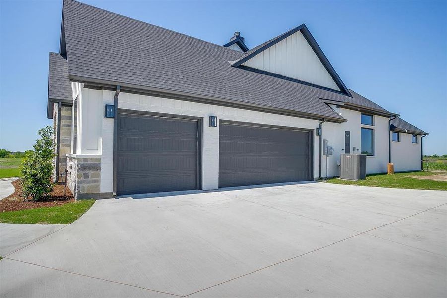
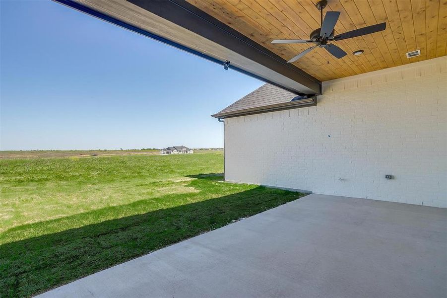
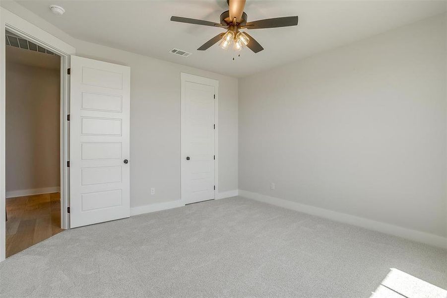
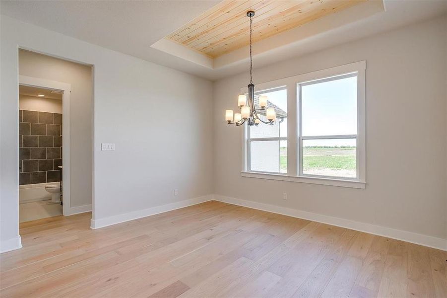
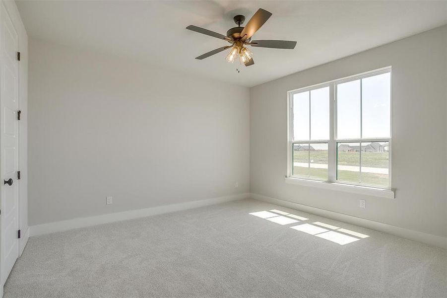
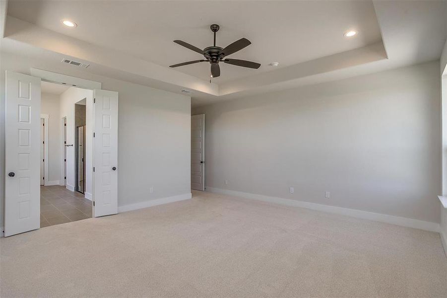
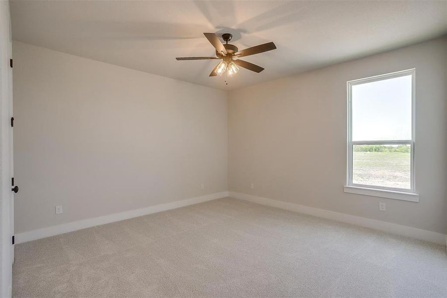
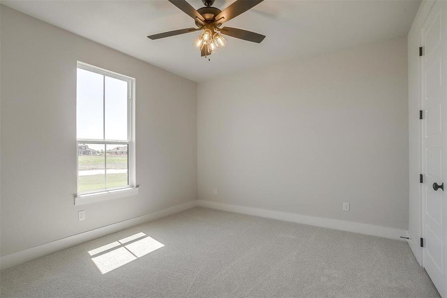
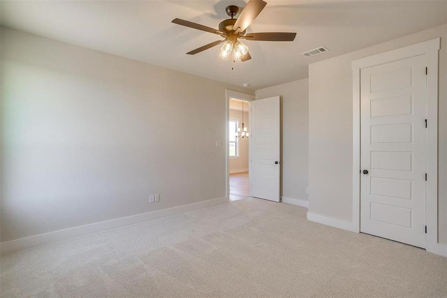
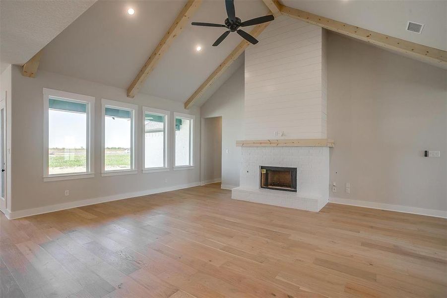
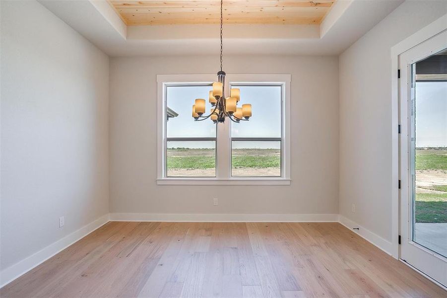
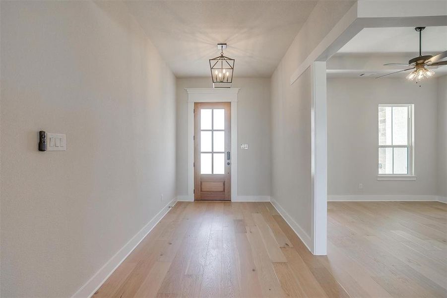
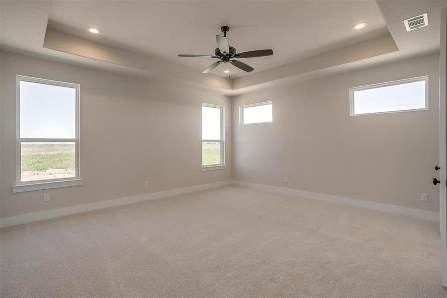
- 4 bd
- 3 ba
- 3,223 sqft
230 Everly Wy, Venus, TX 76084
Why tour with Jome?
- No pressure toursTour at your own pace with no sales pressure
- Expert guidanceGet insights from our home buying experts
- Exclusive accessSee homes and deals not available elsewhere
Jome is featured in
- Single-Family
- Under construction
- $230.84/sqft
- $650/annual HOA
Home description
Welcome to this stunning new build Elmwood home featuring the sought-after Luke floor plan. This thoughtfully designed home boasts an impressive chef's kitchen with a propane cooktop, double oven, and a large pantry, all highlighted by gorgeous quartz countertops, upgraded cabinetry, and stylish tile backsplash. The spacious vaulted family room creates a bright and airy atmosphere, complete with a cozy wood-burning fireplace, making it the perfect spot for family gatherings or quiet evenings in. With high-end finishes throughout, including upgraded countertops and cabinetry, this home combines elegance with functionality. The luxurious master suite offers a private retreat, complete with his and hers walk-in closets for ample storage. Enjoy modern conveniences with a tankless water heater, ensuring endless hot water, as well as a video doorbell and pre-wired camera system for added security. Every detail has been carefully crafted with quality and style in mind, from the upgraded finishes to the thoughtfully designed spaces. This home offers the perfect blend of comfort, functionality, and luxury—don't miss the opportunity to make it yours!
eXp Realty, MLS 20820978
May also be listed on the Elmwood Custom Homes website
Information last verified by Jome: Today at 12:52 AM (January 16, 2026)
Book your tour. Save an average of $18,473. We'll handle the rest.
We collect exclusive builder offers, book your tours, and support you from start to housewarming.
- Confirmed tours
- Get matched & compare top deals
- Expert help, no pressure
- No added fees
Estimated value based on Jome data, T&C apply
Home details
- Property status:
- Under construction
- Lot size (acres):
- 1.06
- Size:
- 3,223 sqft
- Stories:
- 1
- Beds:
- 4
- Baths:
- 3
- Garage spaces:
- 3
Construction details
- Builder Name:
- Elmwood Custom Homes
- Year Built:
- 2025
- Roof:
- Composition Roofing
Home features & finishes
- Construction Materials:
- BrickRockStone
- Cooling:
- Ceiling Fan(s)Central Air
- Flooring:
- Carpet FlooringTile Flooring
- Foundation Details:
- Slab
- Garage/Parking:
- GarageAttached Garage
- Interior Features:
- Ceiling-VaultedWalk-In ClosetPantry
- Kitchen:
- DishwasherMicrowave OvenOvenDisposalGas CooktopKitchen IslandDouble Oven
- Laundry facilities:
- Stackable Washer/DryerUtility/Laundry Room
- Lighting:
- Decorative/Designer Lighting
- Property amenities:
- PatioFireplacePorch
- Rooms:
- Primary Bedroom On MainKitchenLiving RoomOpen Concept FloorplanPrimary Bedroom Downstairs

Get a consultation with our New Homes Expert
- See how your home builds wealth
- Plan your home-buying roadmap
- Discover hidden gems
Utility information
- Heating:
- Electric Heating, Central Heating
- Utilities:
- Aerobic Septic System, High Speed Internet Access, Cable TV

Community details
Byrum Ranch
by Elmwood Custom Homes, Maypearl, TX
- 3 homes
- 17 plans
- 2,323 - 4,071 sqft
View Byrum Ranch details
More homes in Byrum Ranch
- Home at address 210 Talpin Ln, Venus, TX 76084
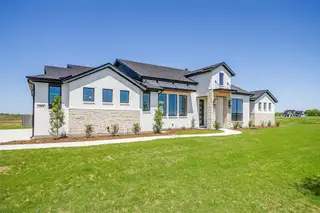
The Avery
$749,990
- 4 bd
- 3 ba
- 3,004 sqft
210 Talpin Ln, Venus, TX 76084
- Home at address 188 Ozro Rd, Venus, TX 76084
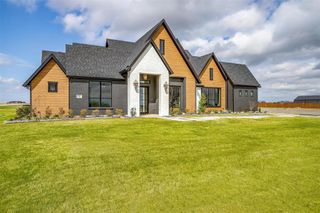
The Carley
$1,050,000
- 5 bd
- 3.5 ba
- 3,638 sqft
188 Ozro Rd, Venus, TX 76084
 Floor plans in Byrum Ranch
Floor plans in Byrum Ranch
About the builder - Elmwood Custom Homes
Neighborhood
Home address
Schools in Maypearl Independent School District
GreatSchools’ Summary Rating calculation is based on 4 of the school’s themed ratings, including test scores, student/academic progress, college readiness, and equity. This information should only be used as a reference. Jome is not affiliated with GreatSchools and does not endorse or guarantee this information. Please reach out to schools directly to verify all information and enrollment eligibility. Data provided by GreatSchools.org © 2025
Places of interest
Getting around
Air quality

Considering this home?
Our expert will guide your tour, in-person or virtual
Need more information?
Text or call (888) 486-2818
Financials
Estimated monthly payment
Let us help you find your dream home
How many bedrooms are you looking for?
Similar homes nearby
Recently added communities in this area
Nearby communities in Venus
New homes in nearby cities
More New Homes in Venus, TX
eXp Realty, MLS 20820978
IDX information is provided exclusively for personal, non-commercial use, and may not be used for any purpose other than to identify prospective properties consumers may be interested in purchasing. You may not reproduce or redistribute this data, it is for viewing purposes only. This data is deemed reliable, but is not guaranteed accurate by the MLS or NTREIS.
Read moreLast checked Jan 16, 10:00 am
- Jome
- New homes search
- Texas
- Dallas-Fort Worth Area
- Ellis County
- Venus
- Byrum Ranch
- 230 Everly Wy, Venus, TX 76084

