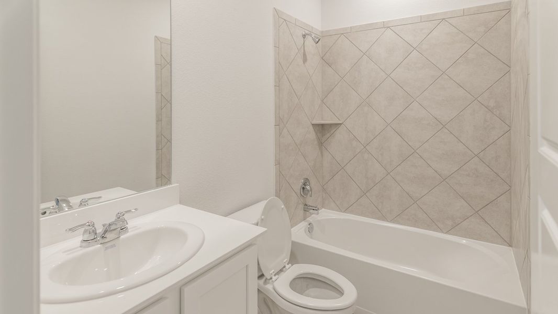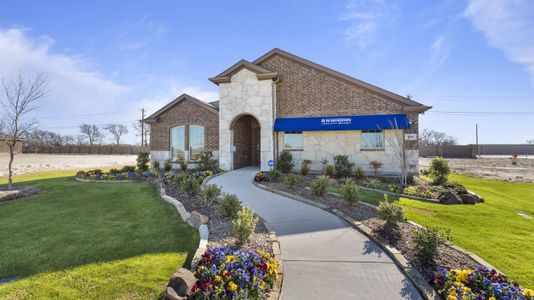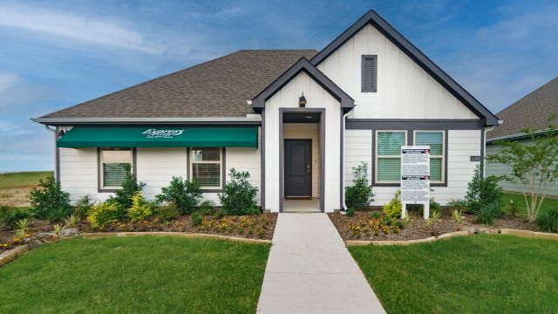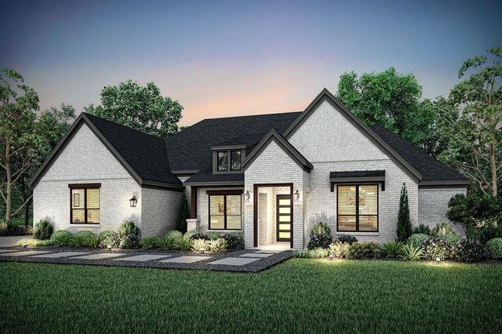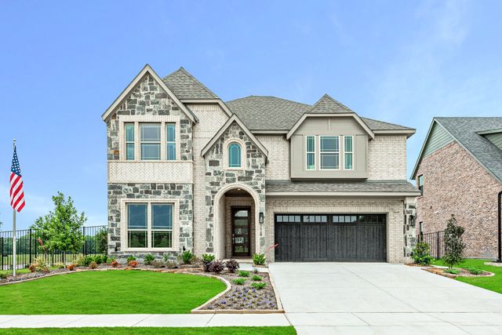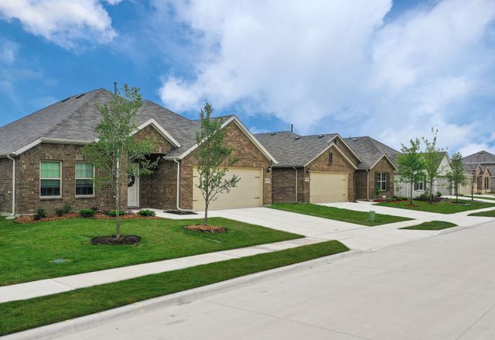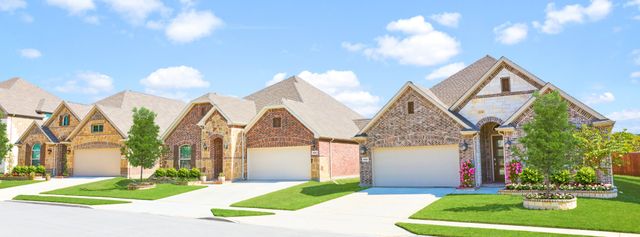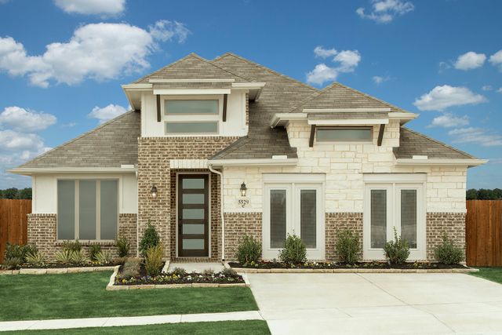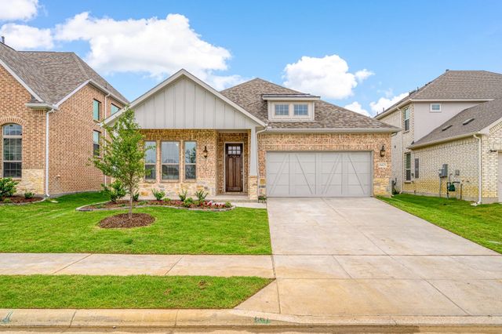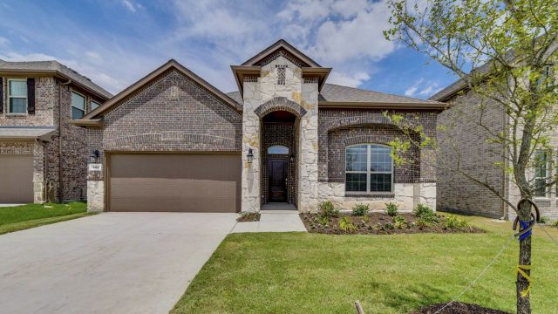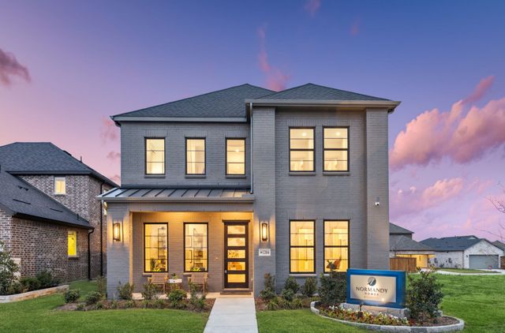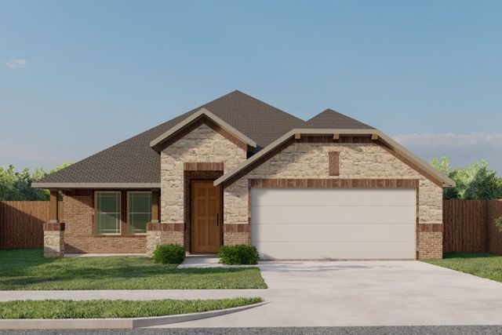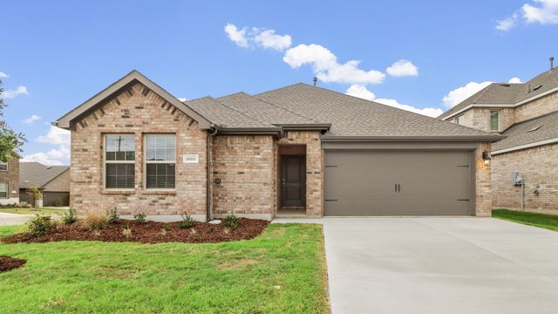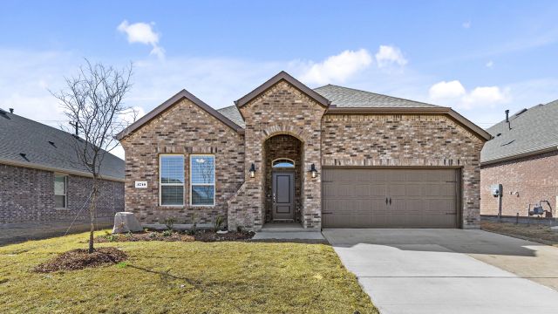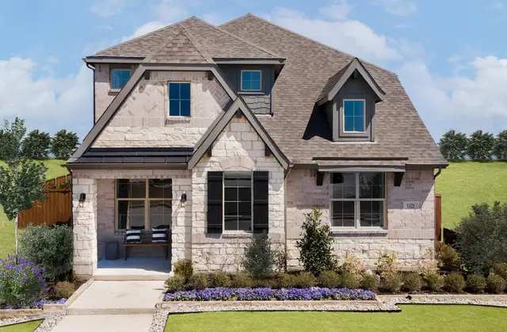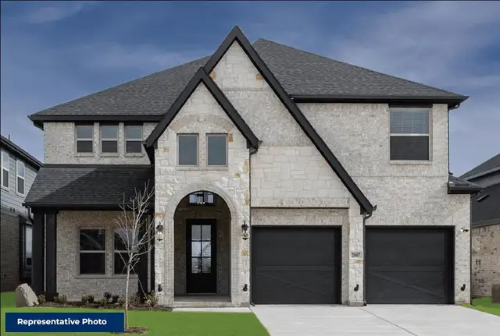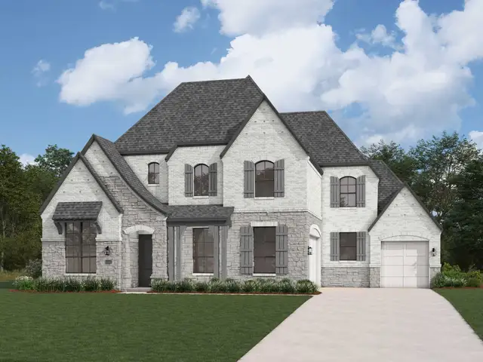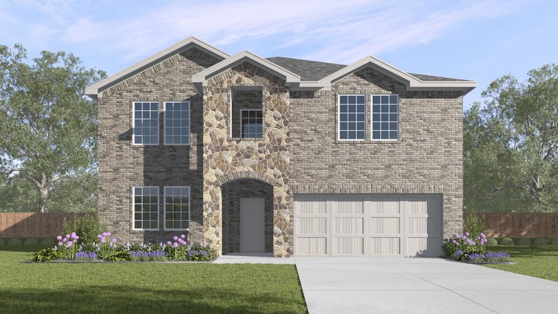
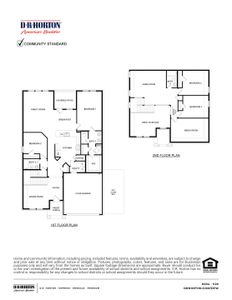
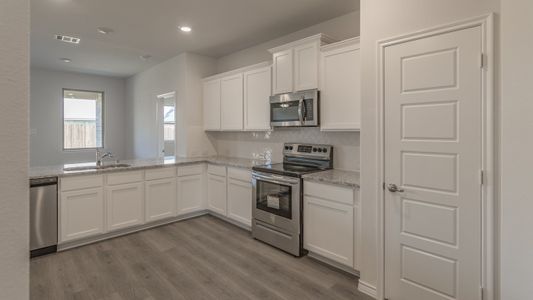
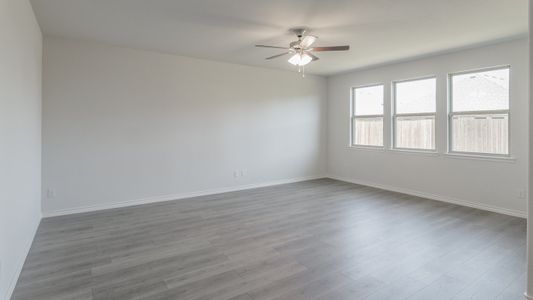
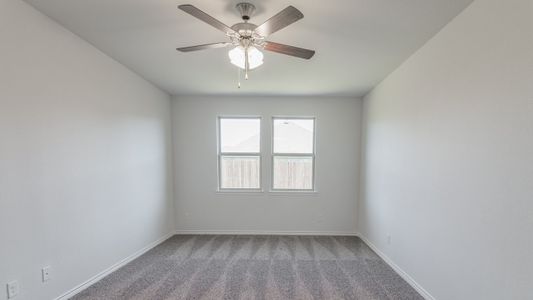
1 of 6
Move-in Ready
$421,990
9941 High Grade Dr, Aubrey, TX 76227
H204 Medbourne Plan
4 bd · 3 ba · 2 stories · 2,903 sqft
$421,990
Home Highlights
Home Description
Welcome to the H204 Medbourne, one of our Two Story style homes featured in our Silverado community located in Aubrey, Texas. This large home has 4-bedrooms, 3-bathrooms, dining room, game room, and a media room. At 2,913 square feet, you will find two bedrooms and two full bathrooms on the main floor. Take in the Texas Sky with a nice enclosed covered patio that’s great for grilling. The kitchen features cabinets with hidden hinges and crown molding, hard surface countertops, an island, and stainless-steel dishwasher, microwave, and gas range, to make meal prep easy. Efficiency is top of mind while keeping you close to the action. In every bedroom you’ll have carpeted floors. The primary bedroom has its own ensuite that features a walk-in closet and all the space you need to get ready in the morning. Featuring an oversized shower, undermount sink and more. This home also comes with 2 custom architecturally designed brick and or brick/stone elevations for you to select. New phases include features such contemporary interior doors, Attic spray foam insulation over conditioned areas, 2x6 exterior walls, tankless water heater, and video doorbell and learn in thermostat, door lock and light switch. Photos shown here may not depict the specified home and features. Elevations, exterior/ interior colors, options, available upgrades that require an additional charge, and standard features will vary in each community and subject change without notice. Call for details.
Last updated Jan 18, 2:10 am
Home Details
*Pricing and availability are subject to change.- Garage spaces:
- 2
- Property status:
- Move-in Ready
- Size:
- 2,903 sqft
- Stories:
- 2
- Beds:
- 4
- Baths:
- 3
Construction Details
- Builder Name:
- D.R. Horton
Home Features & Finishes
- Garage/Parking:
- GarageAttached Garage
- Interior Features:
- Walk-In ClosetFoyerPantry
- Kitchen:
- Stainless Steel Appliances
- Laundry facilities:
- Utility/Laundry Room
- Property amenities:
- PatioSmart Home SystemPorch
- Rooms:
- KitchenGame RoomMedia RoomDining RoomFamily RoomBreakfast AreaOpen Concept FloorplanPrimary Bedroom Downstairs

Considering this home?
Our expert will guide your tour, in-person or virtual
Need more information?
Text or call (888) 486-2818
Silverado Community Details
Community Amenities
- Dining Nearby
- Dog Park
- Playground
- Club House
- Tennis Courts
- Community Pool
- Park Nearby
- Basketball Court
- Community Pond
- Picnic Area
- Splash Pad
- Greenbelt View
- Walking, Jogging, Hike Or Bike Trails
- Pickleball Court
- Master Planned
- Shopping Nearby
Neighborhood Details
Aubrey, Texas
Denton County 76227
Schools in Aubrey Independent School District
- Grades M-MPublic
denton co j j a e p
10.6 mi415 tisdell ln
GreatSchools’ Summary Rating calculation is based on 4 of the school’s themed ratings, including test scores, student/academic progress, college readiness, and equity. This information should only be used as a reference. Jome is not affiliated with GreatSchools and does not endorse or guarantee this information. Please reach out to schools directly to verify all information and enrollment eligibility. Data provided by GreatSchools.org © 2024
Average Home Price in 76227
Getting Around
Air Quality
Taxes & HOA
- Tax Rate:
- 2.41%
- HOA Name:
- Assured Management
- HOA fee:
- $450/semi-annual





