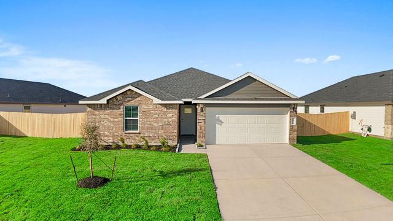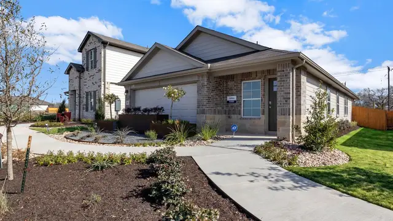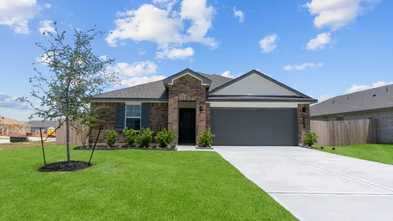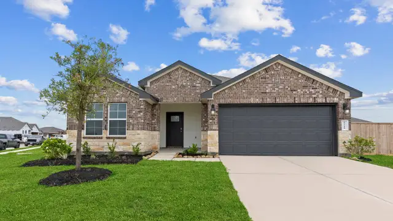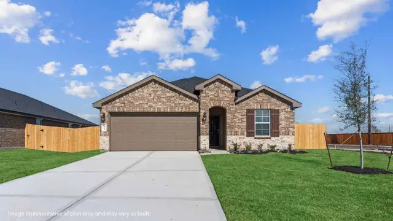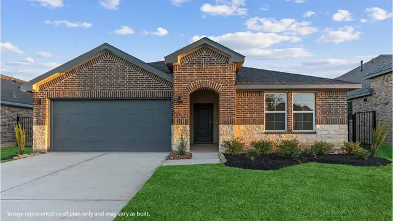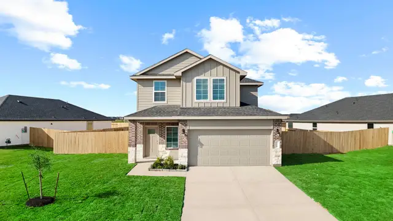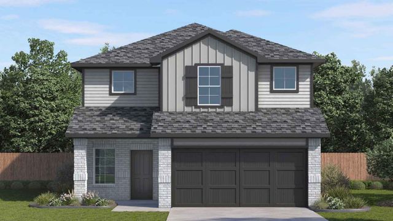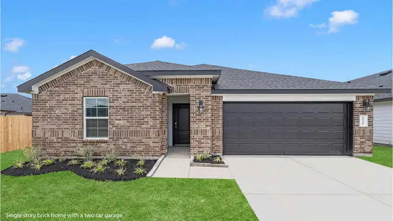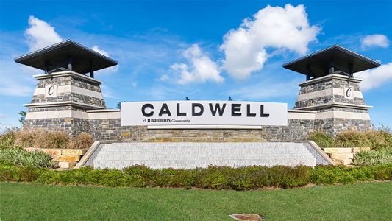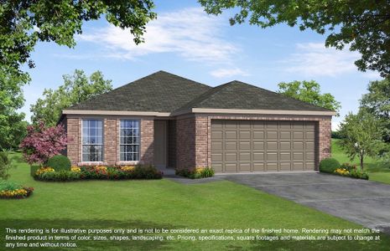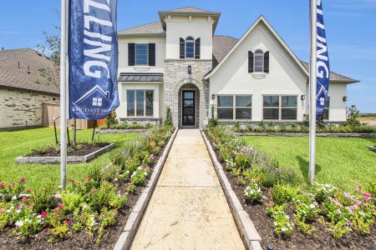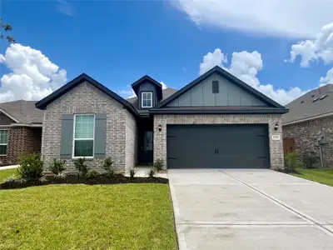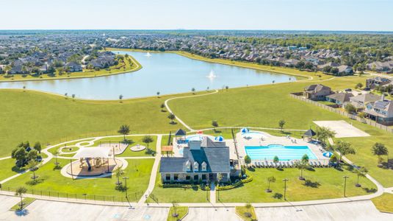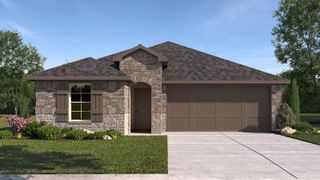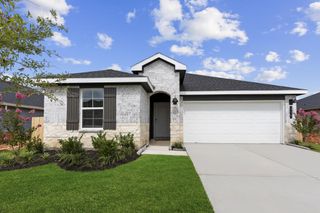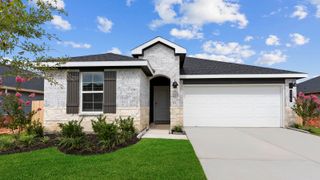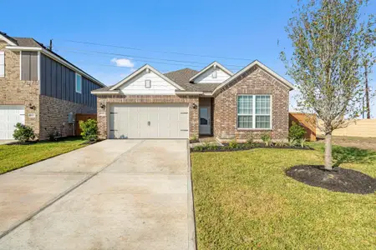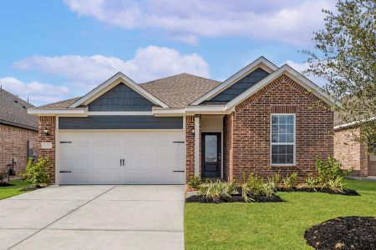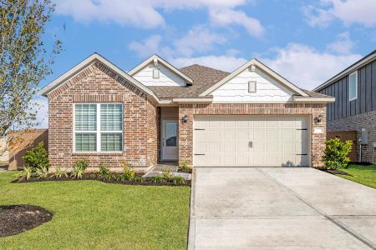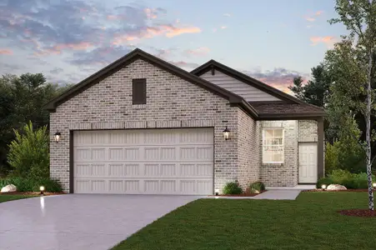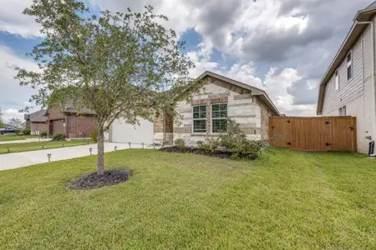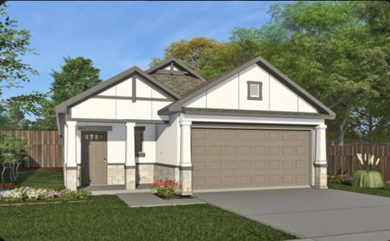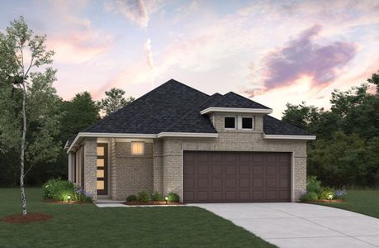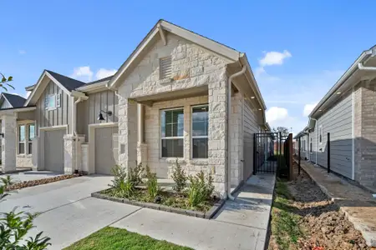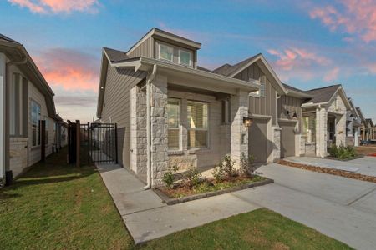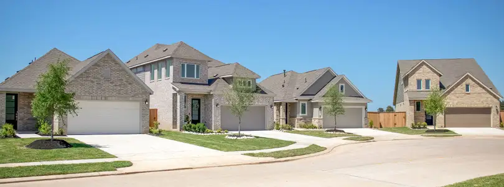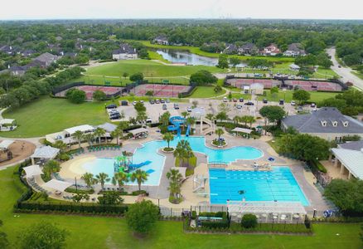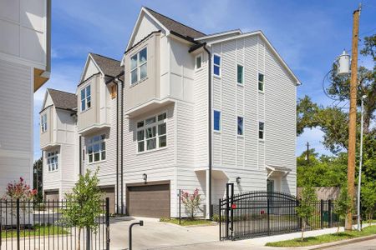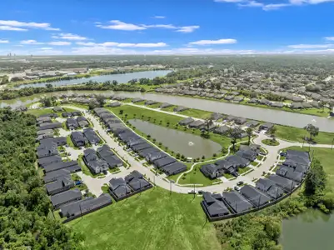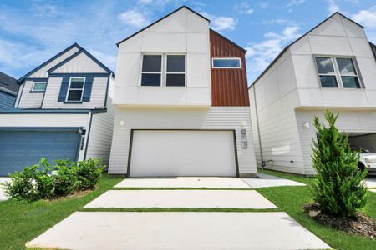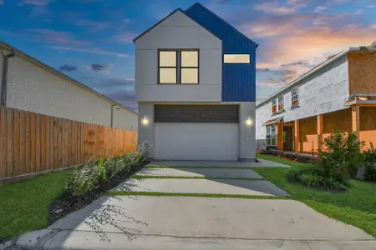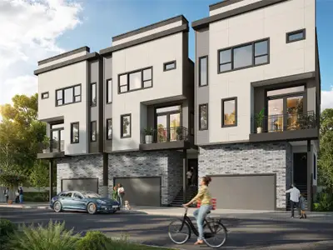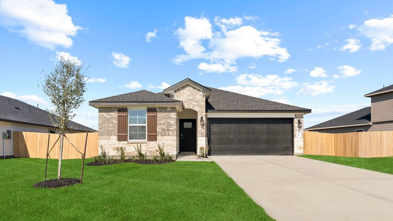
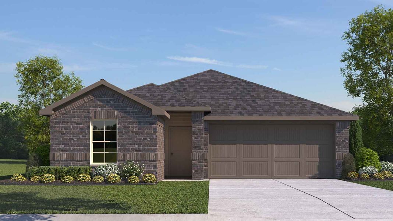
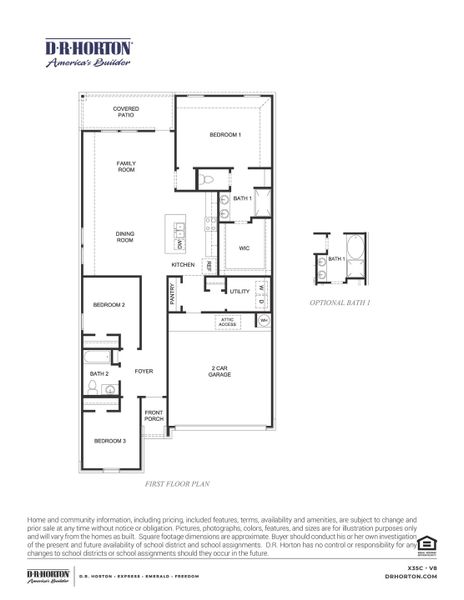
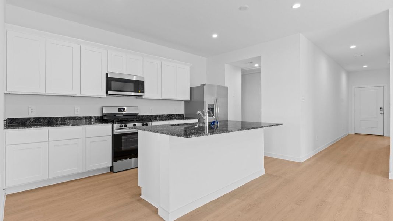
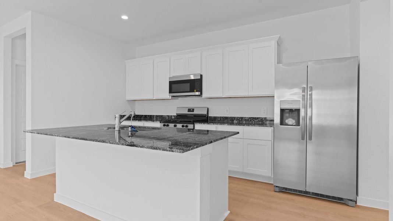
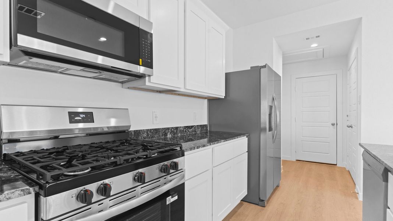
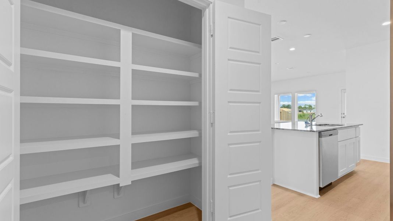







Book your tour. Save an average of $18,473. We'll handle the rest.
- Confirmed tours
- Get matched & compare top deals
- Expert help, no pressure
- No added fees
Estimated value based on Jome data, T&C apply
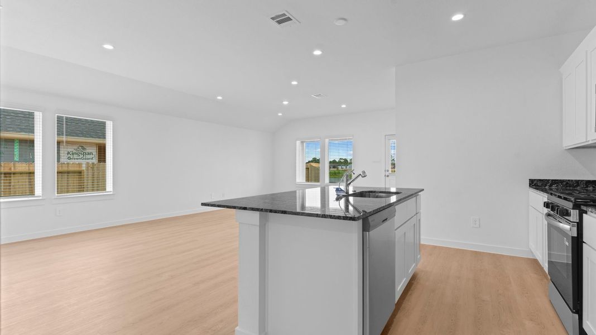
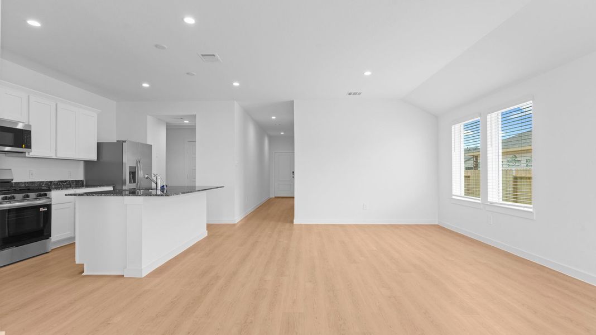
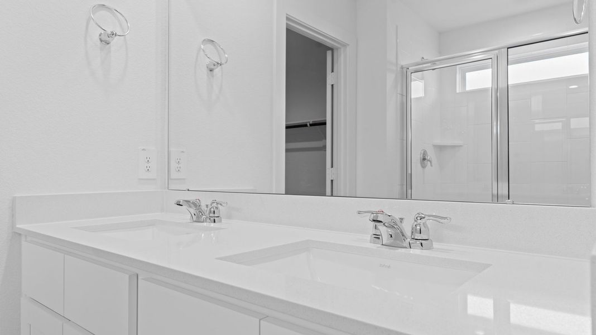
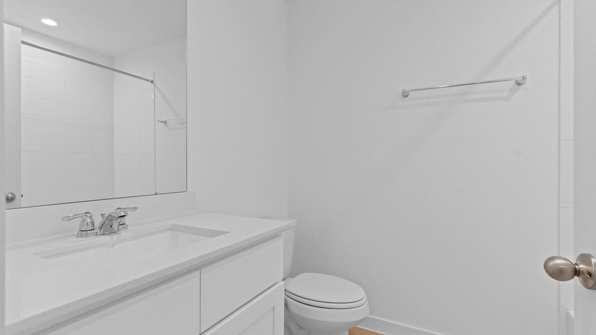
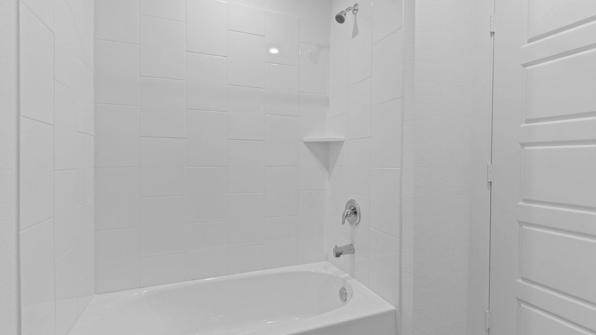
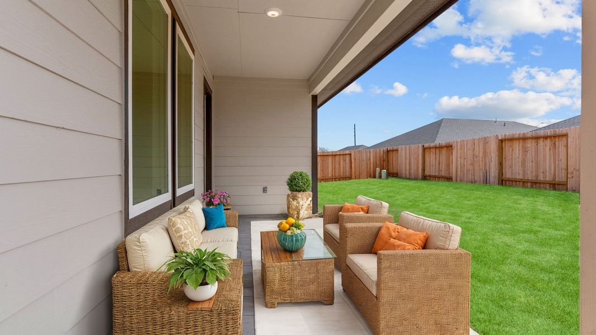
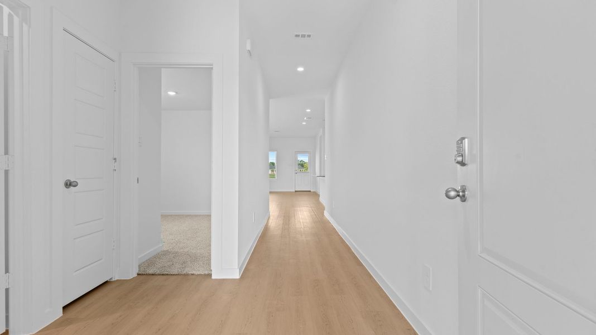
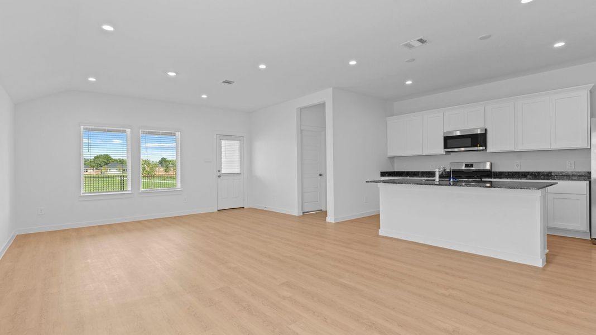
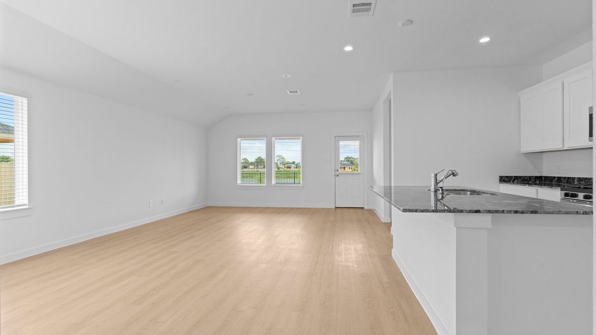
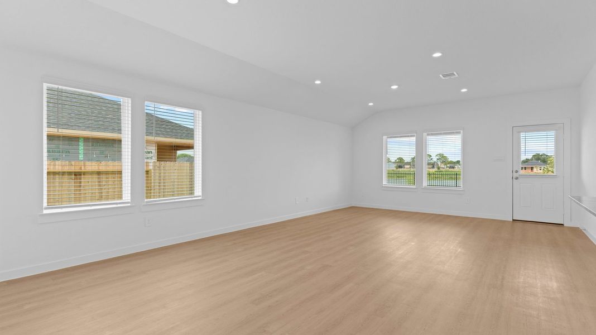
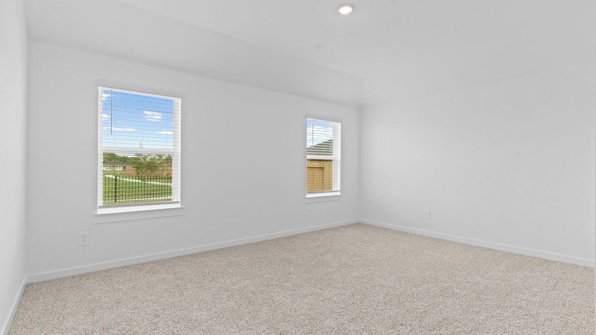
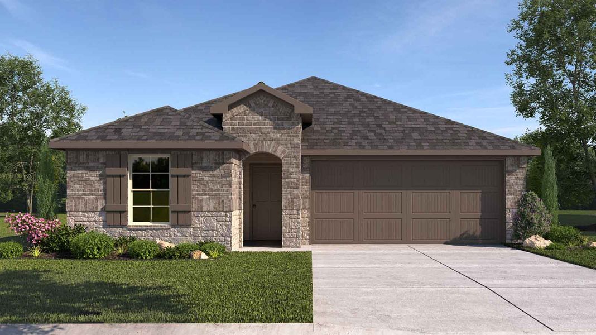
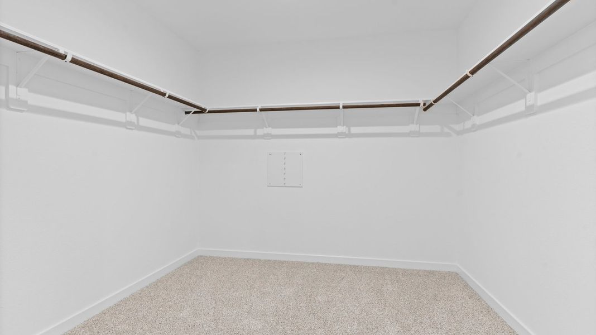
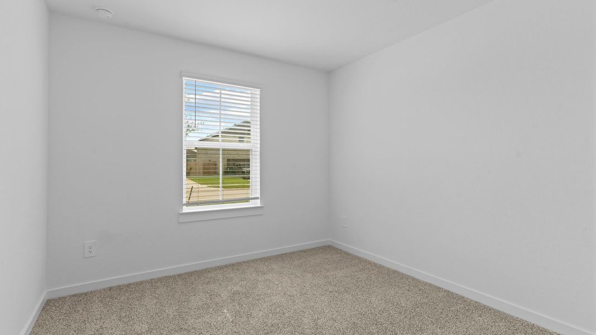
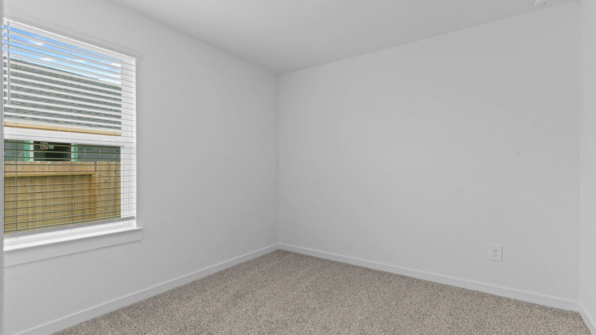
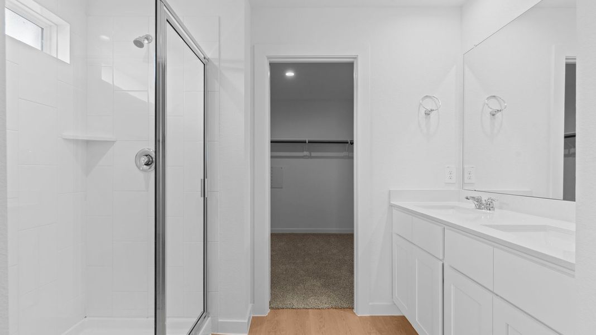
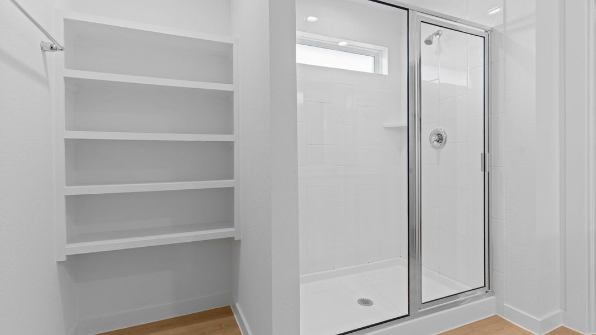
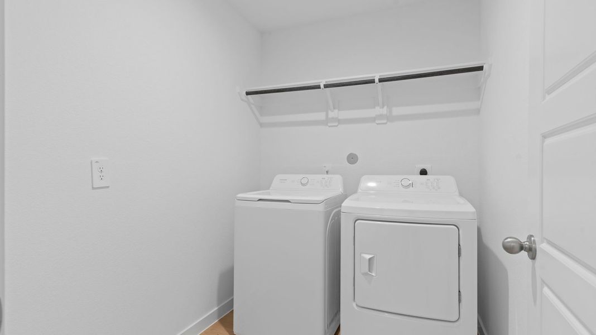
- 3 bd
- 2 ba
- 1,595 sqft
Caden plan in Caldwell Crossing by D.R. Horton
Visit the community to experience this floor plan
Why tour with Jome?
- No pressure toursTour at your own pace with no sales pressure
- Expert guidanceGet insights from our home buying experts
- Exclusive accessSee homes and deals not available elsewhere
Jome is featured in
Plan description
May also be listed on the D.R. Horton website
Information last verified by Jome: Today at 2:18 AM (January 15, 2026)
Book your tour. Save an average of $18,473. We'll handle the rest.
We collect exclusive builder offers, book your tours, and support you from start to housewarming.
- Confirmed tours
- Get matched & compare top deals
- Expert help, no pressure
- No added fees
Estimated value based on Jome data, T&C apply
Plan details
- Name:
- Caden
- Property status:
- Floor plan
- Size:
- 1,595 sqft
- Stories:
- 1
- Beds:
- 3
- Baths:
- 2
- Garage spaces:
- 2
Plan features & finishes
- Garage/Parking:
- GarageAttached Garage
- Interior Features:
- Walk-In ClosetFoyerPantry
- Laundry facilities:
- Utility/Laundry Room
- Property amenities:
- PatioPorch
- Rooms:
- Primary Bedroom On MainKitchenDining RoomFamily RoomOpen Concept FloorplanPrimary Bedroom Downstairs

Get a consultation with our New Homes Expert
- See how your home builds wealth
- Plan your home-buying roadmap
- Discover hidden gems
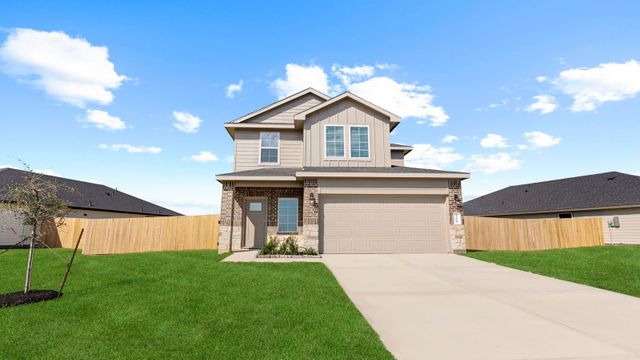
Community details
Caldwell Crossing
by D.R. Horton, Iowa Colony, TX
- 24 homes
- 10 plans
- 1,412 - 2,322 sqft
View Caldwell Crossing details
Want to know more about what's around here?
The Caden floor plan is part of Caldwell Crossing, a new home community by D.R. Horton, located in Iowa Colony, TX. Visit the Caldwell Crossing community page for full neighborhood insights, including nearby schools, shopping, walk & bike-scores, commuting, air quality & natural hazards.

Homes built from this plan
Available homes in Caldwell Crossing
- Home at address 9138 Sunset Marina Wy, Iowa Colony, TX 77583
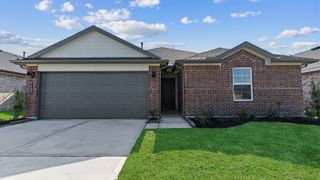
Bellvue
$289,990
- 3 bd
- 2 ba
- 1,412 sqft
9138 Sunset Marina Wy, Iowa Colony, TX 77583
- Home at address 9110 Sunset Marina Wy, Iowa Colony, TX 77583
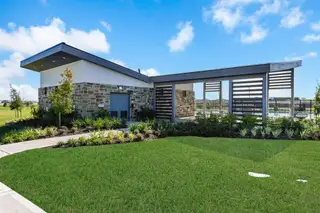
Bellvue
$307,990
- 3 bd
- 2 ba
- 1,412 sqft
9110 Sunset Marina Wy, Iowa Colony, TX 77583
- Home at address 9134 Sunset Marina Wy, Iowa Colony, TX 77583
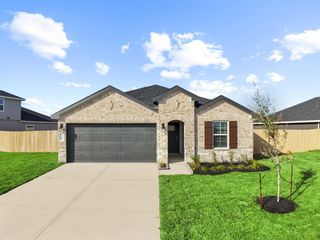
Harris
$309,990
- 4 bd
- 2.5 ba
- 1,831 sqft
9134 Sunset Marina Wy, Iowa Colony, TX 77583
- Home at address 1242 Sandy Shore Ln, Iowa Colony, TX 77583

Home
$319,490
- 4 bd
- 2 ba
- 1,780 sqft
1242 Sandy Shore Ln, Iowa Colony, TX 77583
- Home at address 9150 Sunset Marina Wy, Iowa Colony, TX 77583
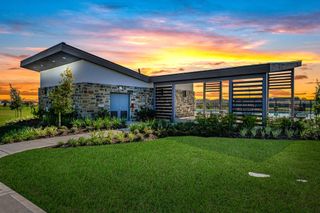
Home
$319,990
- 3 bd
- 2.5 ba
- 1,858 sqft
9150 Sunset Marina Wy, Iowa Colony, TX 77583
- Home at address 1418 Angelfish, Iowa Colony, TX 77583
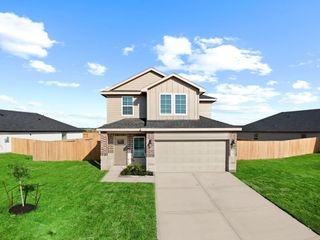
Home
$319,990
- 4 bd
- 2 ba
- 2,042 sqft
1418 Angelfish, Iowa Colony, TX 77583
 More floor plans in Caldwell Crossing
More floor plans in Caldwell Crossing

Considering this plan?
Our expert will guide your tour, in-person or virtual
Need more information?
Text or call (888) 486-2818
Financials
Estimated monthly payment
Let us help you find your dream home
How many bedrooms are you looking for?

