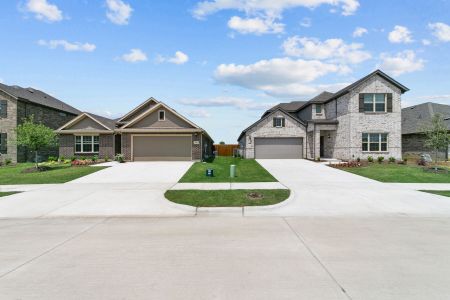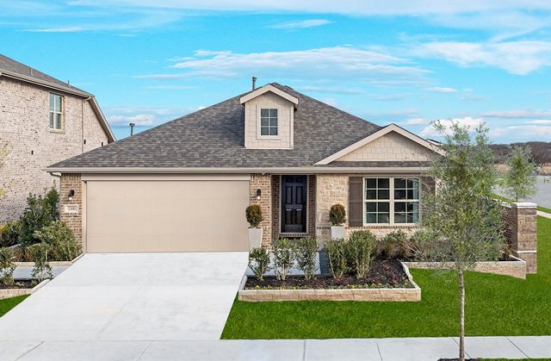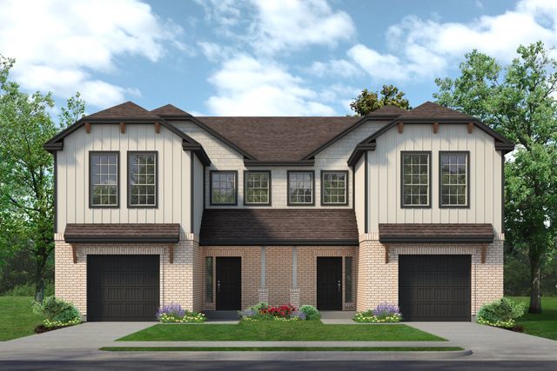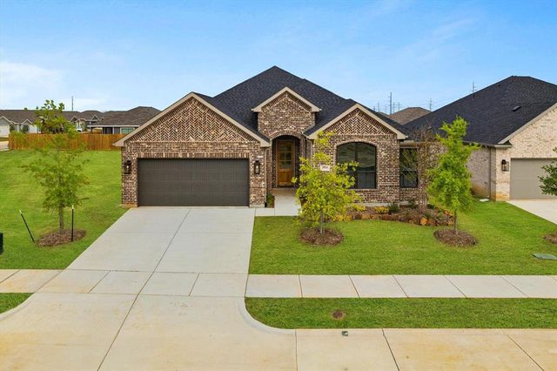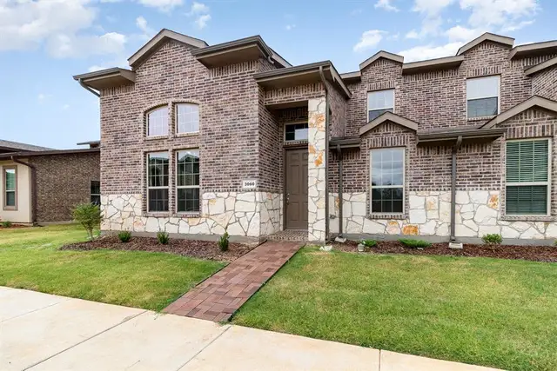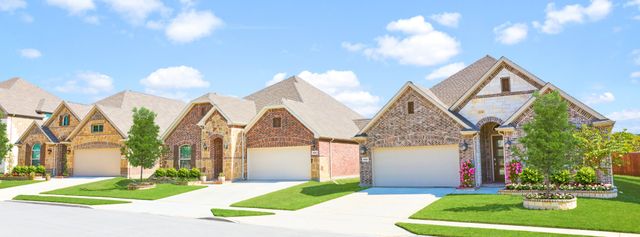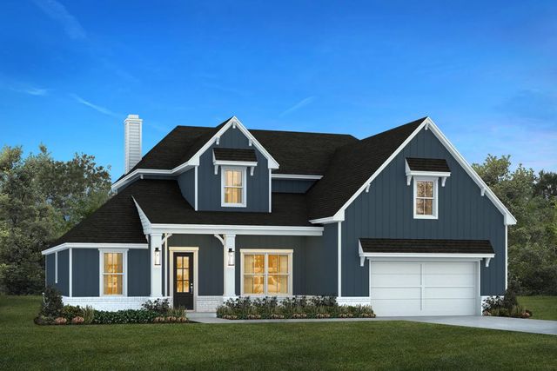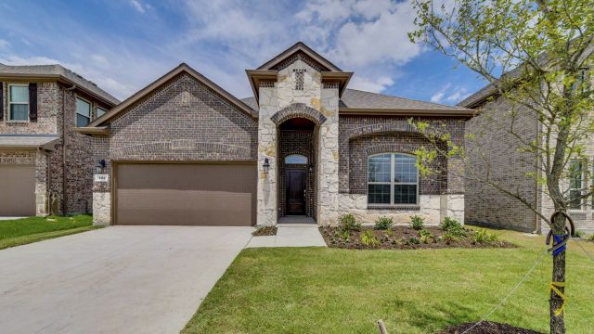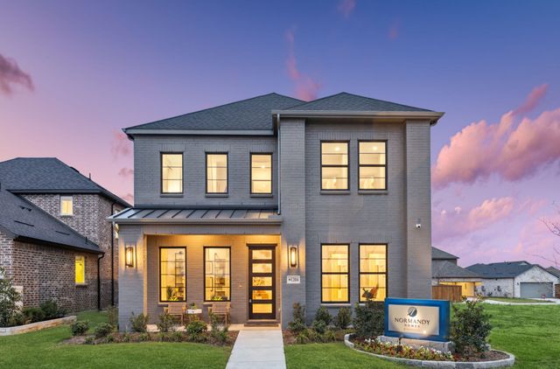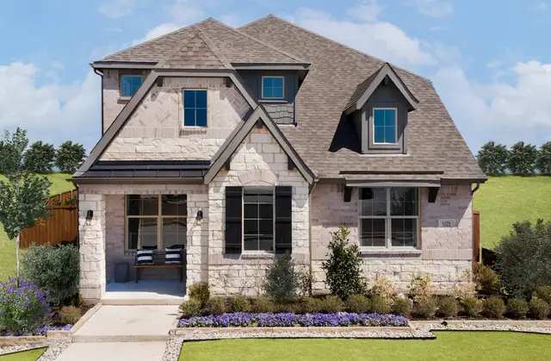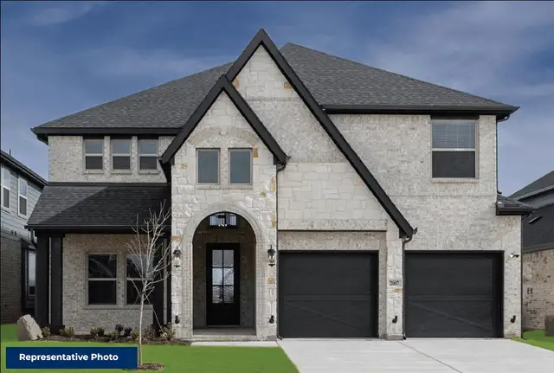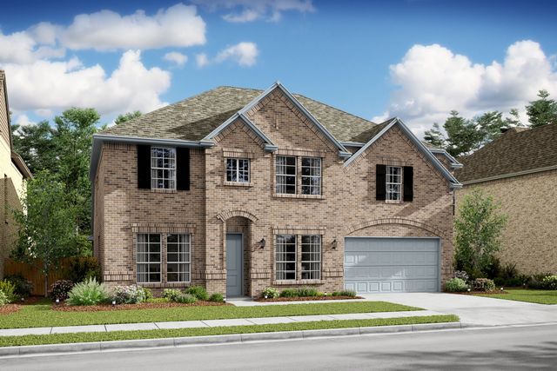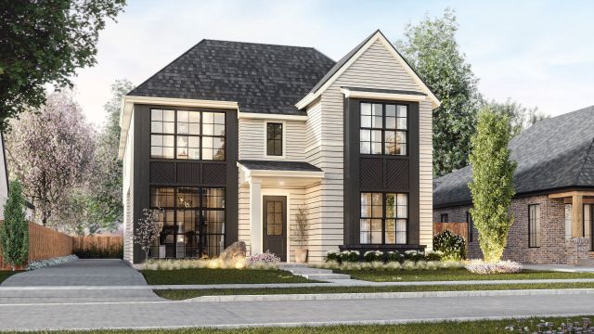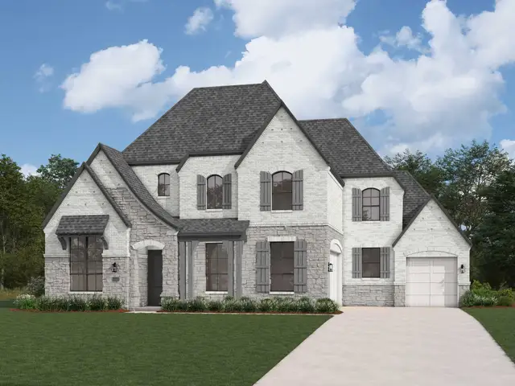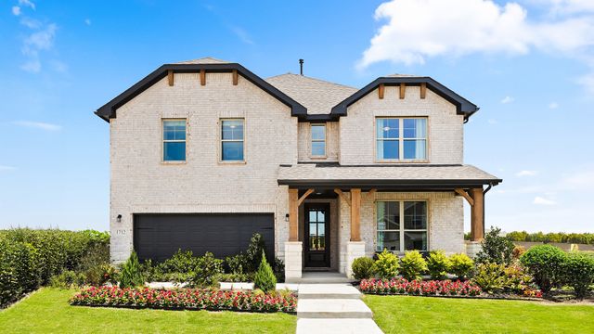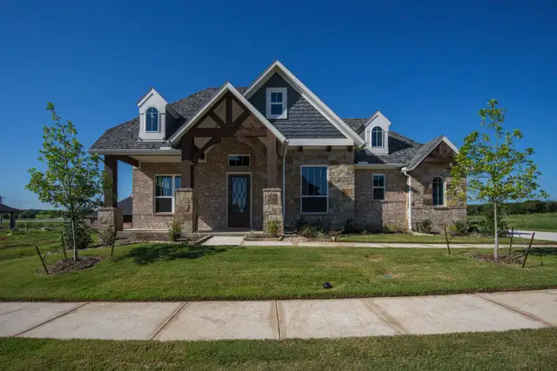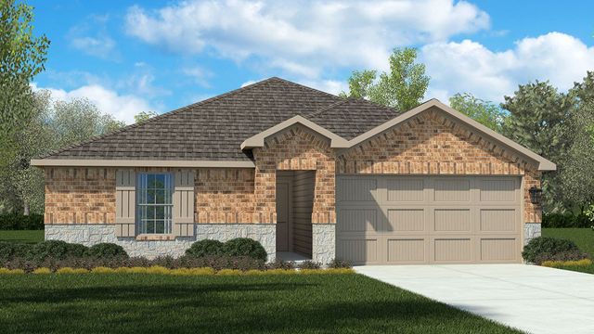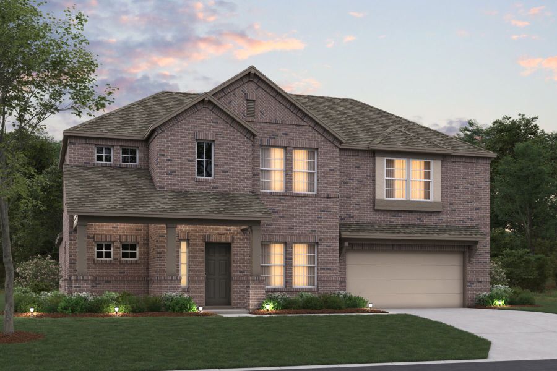

1 of 1
Under Construction
$557,554
Mackenzie - 50' Smart Series Plan
5 bd · 4 ba · 2 stories · 3,066 sqft
$557,554
Home Highlights
Home Description
With 4 bedrooms, 2.5 bathrooms, and a spacious 3,066 square feet, the open-concept Mackenzie floorplan is perfect for entertaining guests or relaxing with family. As you step inside, you'll be greeted by a covered porch, leading you through the open foyer with a volume ceiling and into the heart of the home. 2 flex rooms await off the entry, offering endless possibilities for personalization. Whether you choose to turn one into a study or an additional bedroom, the choice is yours! The living areas are designed with an open concept and sloped ceilings, creating a bright and airy atmosphere. The owner's suite is a true oasis, complete with an en-suite bathroom and an optional bay window that floods the room with natural light. Kick back and relax on the optional covered patio with your favorite drink and a good book. And if you need a little more shade, you can always extend it for even more comfort. Upstairs, you'll find a game room and 3 additional bedrooms, providing plenty of space for everyone to spread out and enjoy. And with options to upgrade, such as a media room, volume ceiling, or a box window in the game room, you can truly make this home your own. Don't miss your chance to make the Mackenzie your dream home!
Last updated Jan 14, 10:16 am
Home Details
*Pricing and availability are subject to change.- Garage spaces:
- 2
- Property status:
- Under Construction
- Size:
- 3,066 sqft
- Stories:
- 2
- Beds:
- 5
- Baths:
- 4
Construction Details
- Builder Name:
- M/I Homes
- Completion Date:
- May, 2025
Home Features & Finishes
- Garage/Parking:
- GarageAttached Garage
- Interior Features:
- Walk-In ClosetFoyer
- Laundry facilities:
- Utility/Laundry Room
- Property amenities:
- Porch
- Rooms:
- KitchenDining RoomFamily RoomOpen Concept Floorplan

Considering this home?
Our expert will guide your tour, in-person or virtual
Need more information?
Text or call (888) 486-2818
Kings Way Community Details
Community Amenities
- Dining Nearby
- Lake Access
- Club House
- Park Nearby
- Golf Club
- Employment Nearby
- Walking, Jogging, Hike Or Bike Trails
- Entertainment
- Shopping Nearby
Neighborhood Details
Denton, Texas
Denton County 76208
Schools in Denton Independent School District
- Grades PK-PKPublic
the ann windle school for young children
1.1 mi901 audra
GreatSchools’ Summary Rating calculation is based on 4 of the school’s themed ratings, including test scores, student/academic progress, college readiness, and equity. This information should only be used as a reference. Jome is not affiliated with GreatSchools and does not endorse or guarantee this information. Please reach out to schools directly to verify all information and enrollment eligibility. Data provided by GreatSchools.org © 2024
Average Home Price in 76208
Getting Around
Air Quality
Noise Level
77
50Active100
A Soundscore™ rating is a number between 50 (very loud) and 100 (very quiet) that tells you how loud a location is due to environmental noise.
Taxes & HOA
- HOA fee:
- N/A

