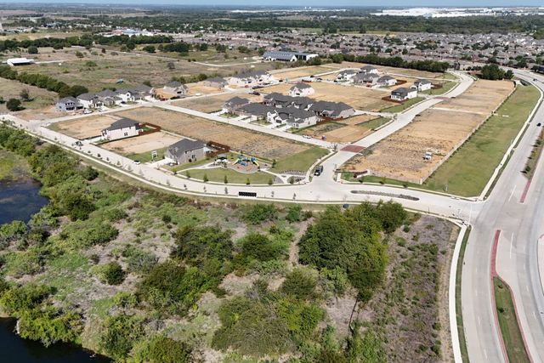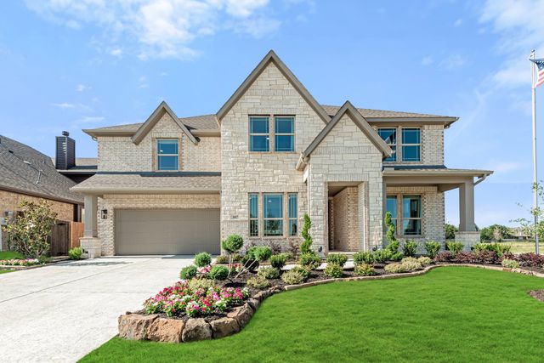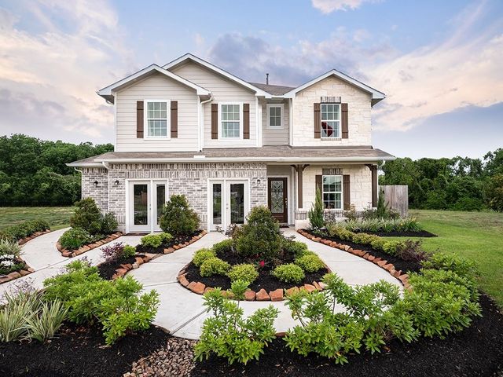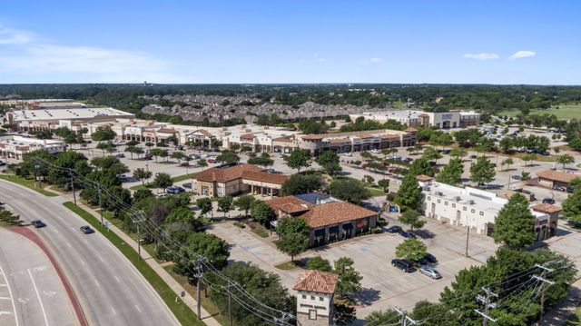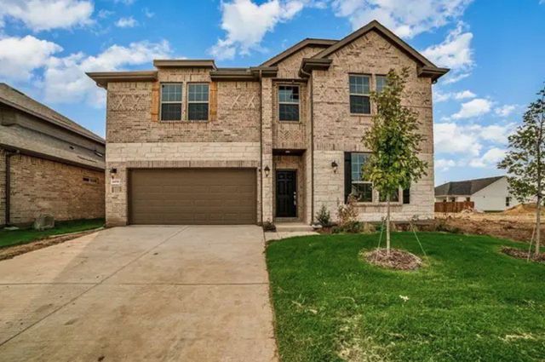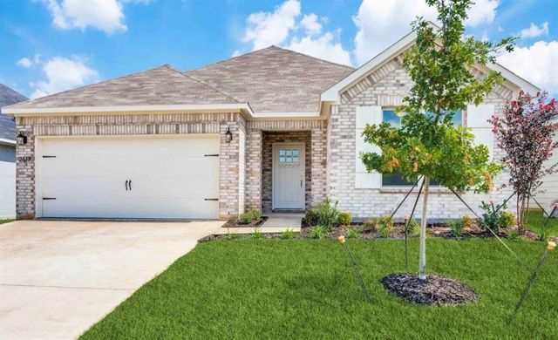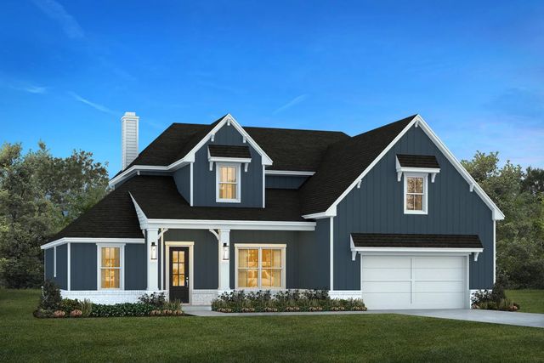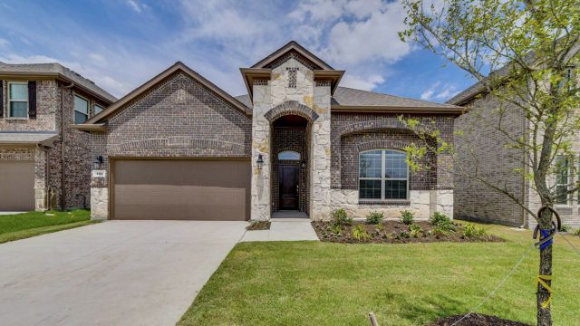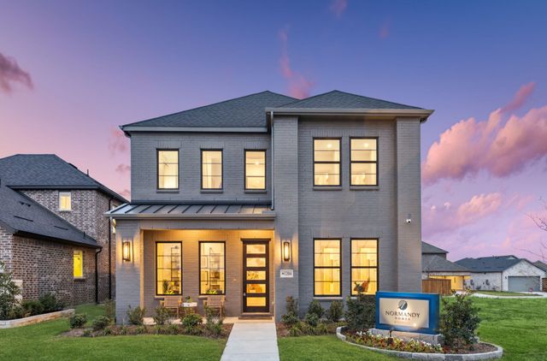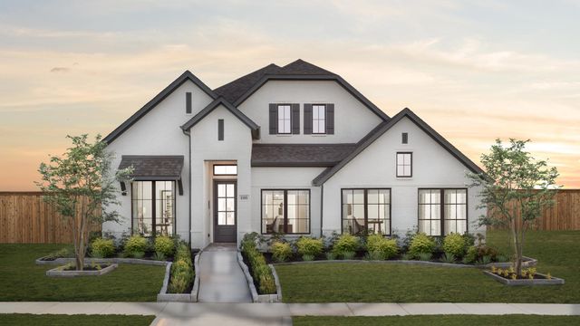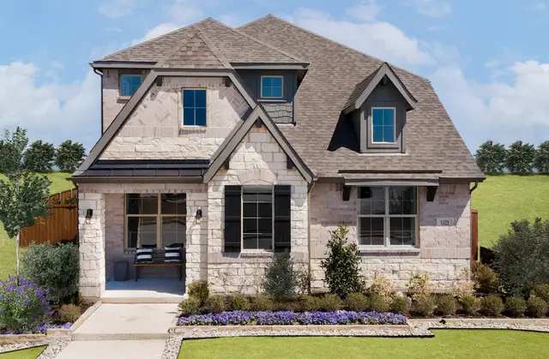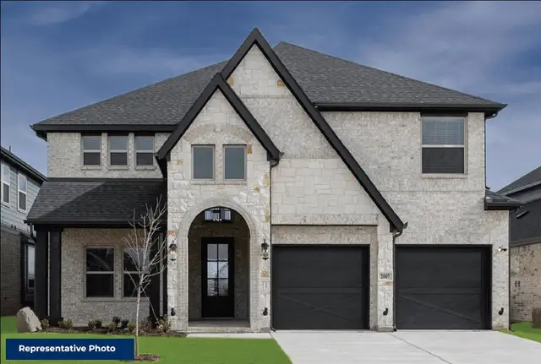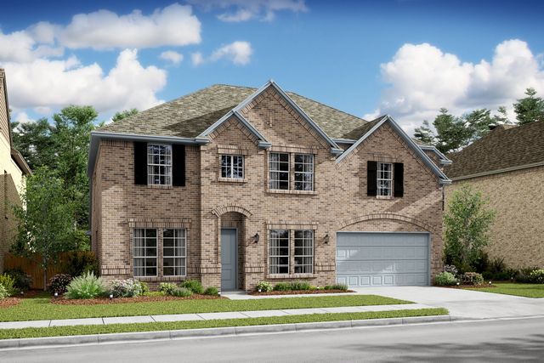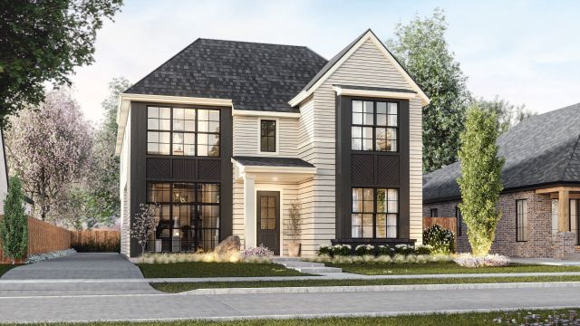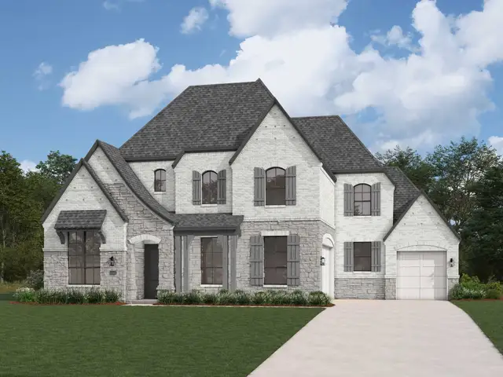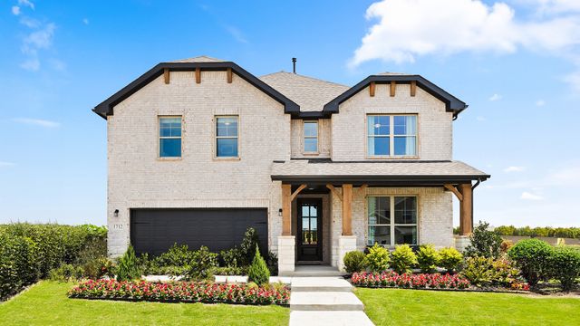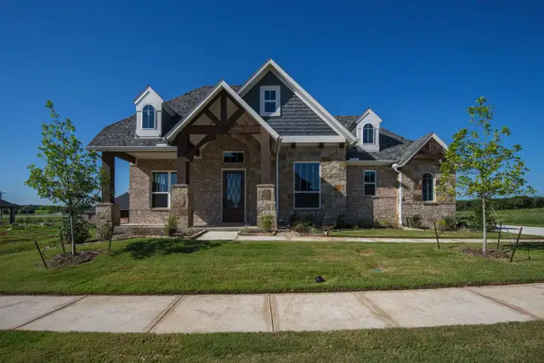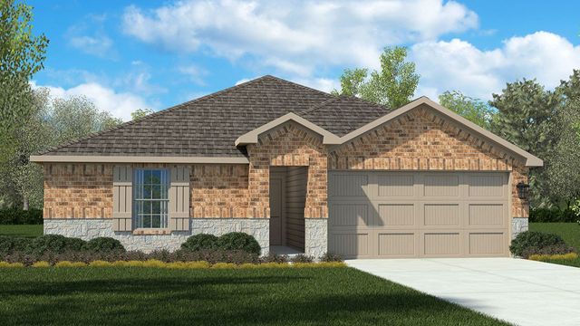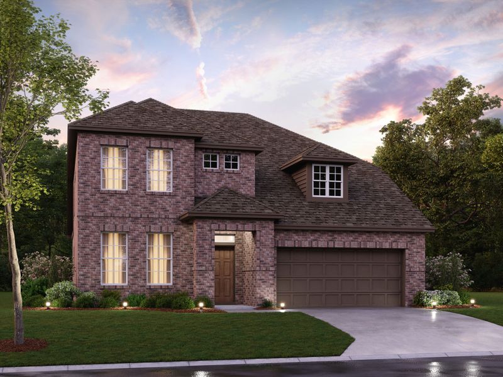

1 of 1
Under Construction
$571,530
5204 Greenbrook Rd, Argyle, TX 76226
Whitley Plan
4 bd · 3.5 ba · 2 stories · 2,768 sqft
$571,530
Home Highlights
Home Description
Welcome to the Whitley floorplan. This 2-story floorplan features 4—5 bedrooms, 3.5 bathrooms, and 2,768-2,811 square feet of functional living space. The open and efficient flow of this M/I Home is sure to accommodate the lifestyle of your young family or multi-generational household alike. Enter the home into the tall foyer, open to the second floor, and be greeted by a bright dining room. Choose an optional study in place of the dining room to fit your family’s unique needs. The foyer flows into the open-concept living areas, which include the kitchen, breakfast area, and spacious family room with 2-story ceilings. The kitchen is finished with impressive standard features such as granite countertops, stainless steel appliances, a large kitchen island, and buffet cabinets that extend into the breakfast area – perfect for entertaining! Conveniently situated off the family room is the spacious owner’s suite. The owner’s bedroom features beautiful sloped ceilings and an optional extended bay window for extra space and plenty of natural light. Step into the en-suite deluxe owner’s bathroom where you will indulge in the daily convenience of a large walk-in shower. A double-bowl vanity, a private water closet, and a large walk-in closet are just the icing on the cake. Sweeten the deal by adding the optional deluxe owner's bathroom layout that offers both a tub and a shower. Head upstairs to find an open view to the family room and a spacious game room with sloped ceilings, begging to host movie marathons, game nights, and slumber parties. A full bathroom and 2 secondary bedrooms, each with its own walk-in closet, are connected by a hallway. As you turn towards the open view of the foyer, you will find another secondary bedroom tucked at the front of the home with an en-suite full bath and walk-in closet. Personalize the 2nd-floor space to include a 5th bedroom option in place of the game room. There is room for the whole family in this exclusive Whitley floorplan!
Last updated Jan 14, 10:09 am
Home Details
*Pricing and availability are subject to change.- Garage spaces:
- 2
- Property status:
- Under Construction
- Size:
- 2,768 sqft
- Stories:
- 2
- Beds:
- 4
- Baths:
- 3.5
Construction Details
- Builder Name:
- M/I Homes
- Completion Date:
- April, 2025
Home Features & Finishes
- Garage/Parking:
- GarageAttached Garage
- Interior Features:
- Walk-In ClosetFoyer
- Laundry facilities:
- Utility/Laundry Room
- Property amenities:
- Porch
- Rooms:
- KitchenDining RoomFamily RoomOpen Concept Floorplan

Considering this home?
Our expert will guide your tour, in-person or virtual
Need more information?
Text or call (888) 486-2818
Vintage Village Community Details
Community Amenities
- Dining Nearby
- Playground
- Lake Access
- Park Nearby
- Walking, Jogging, Hike Or Bike Trails
- Entertainment
- Shopping Nearby
Neighborhood Details
Argyle, Texas
Denton County 76226
Schools in Argyle Independent School District
- Grades M-MPublic
denton co j j a e p
3.3 mi210 s woodrow ln
GreatSchools’ Summary Rating calculation is based on 4 of the school’s themed ratings, including test scores, student/academic progress, college readiness, and equity. This information should only be used as a reference. Jome is not affiliated with GreatSchools and does not endorse or guarantee this information. Please reach out to schools directly to verify all information and enrollment eligibility. Data provided by GreatSchools.org © 2024
Average Home Price in 76226
Getting Around
Air Quality
Noise Level
83
50Calm100
A Soundscore™ rating is a number between 50 (very loud) and 100 (very quiet) that tells you how loud a location is due to environmental noise.
Taxes & HOA
- HOA Name:
- Zena
- HOA fee:
- $1,300/annual


