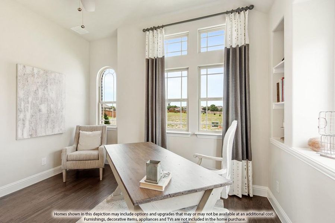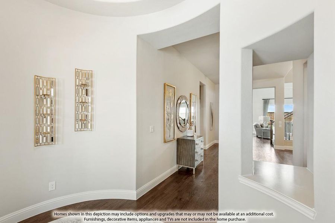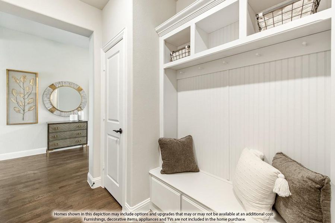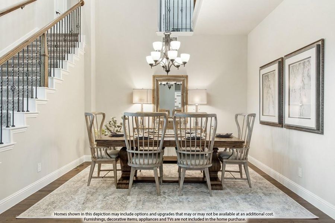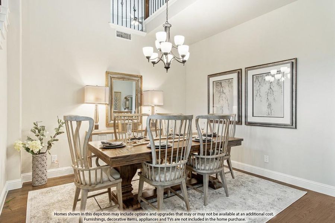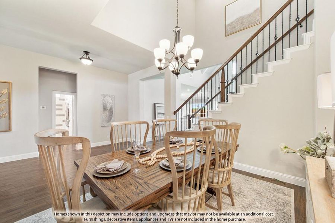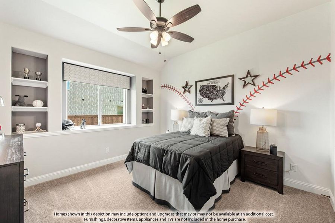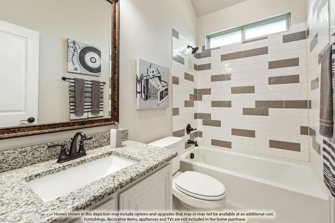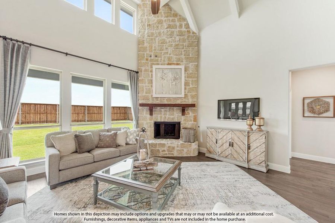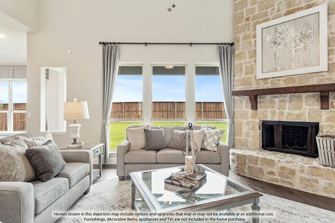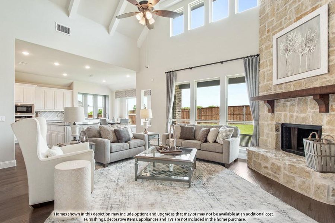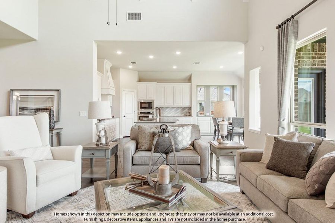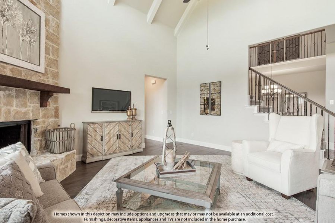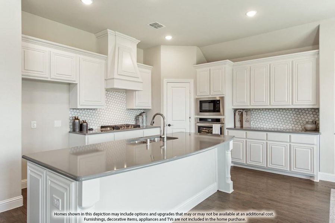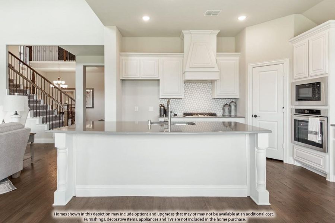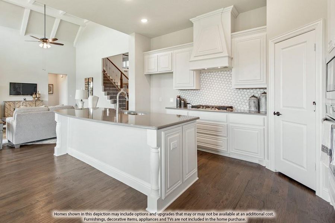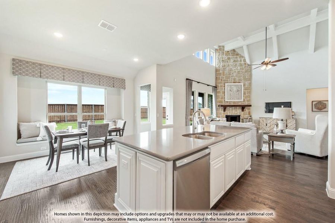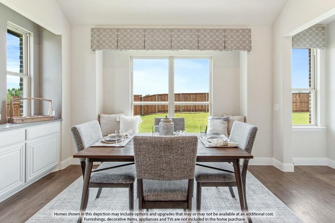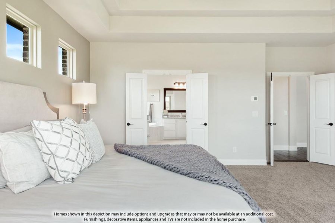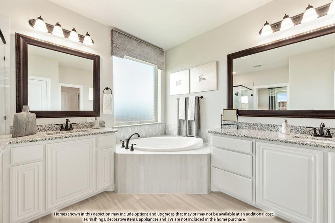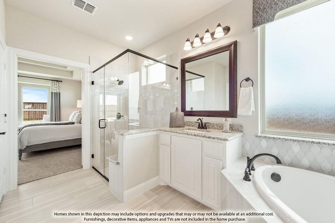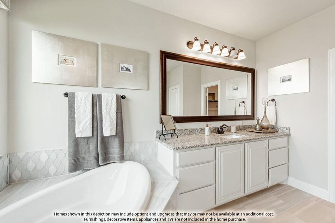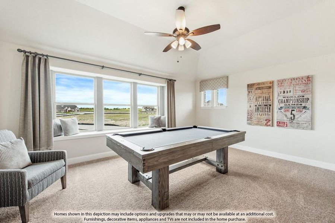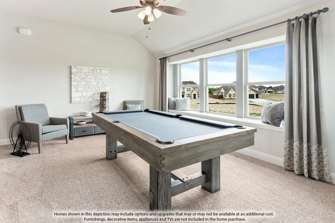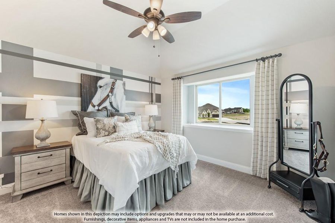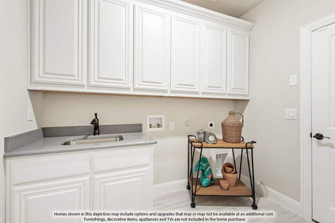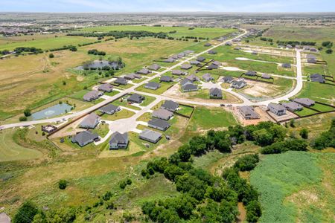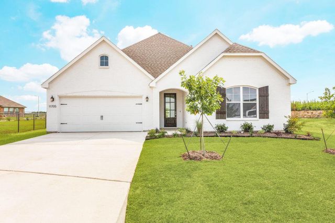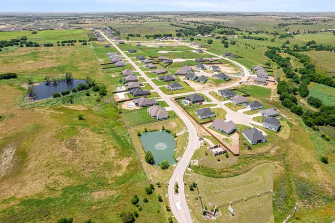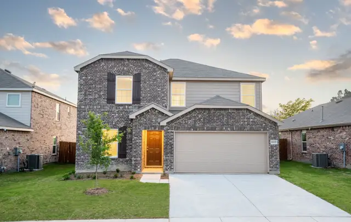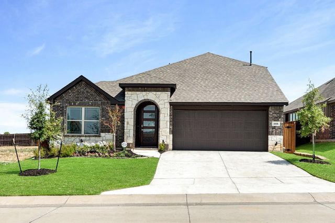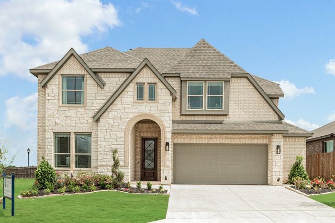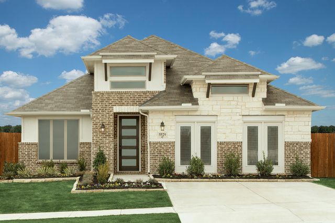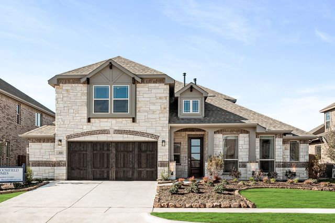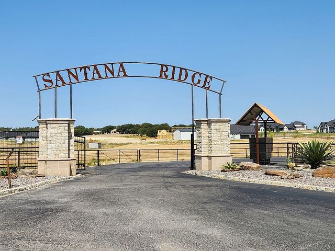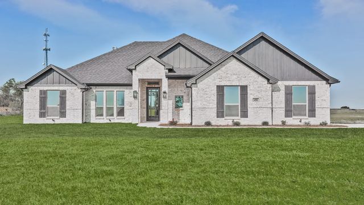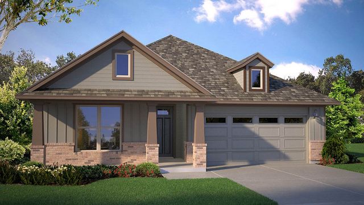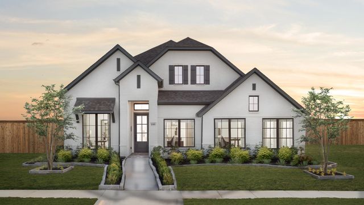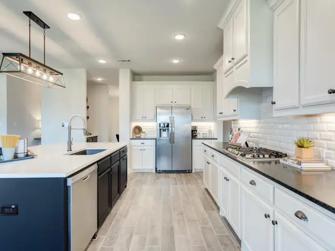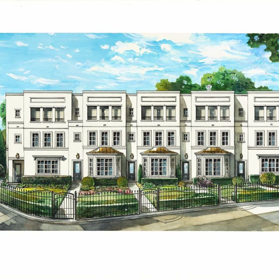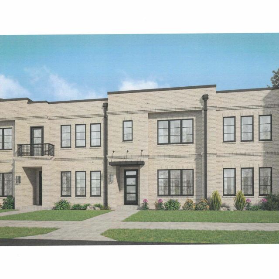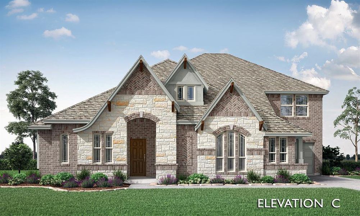
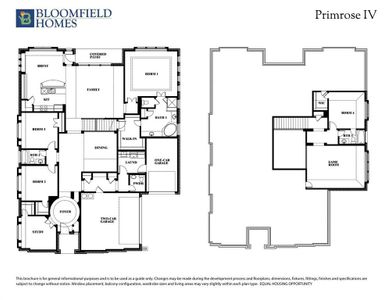
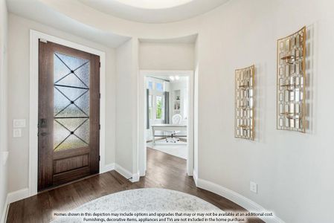
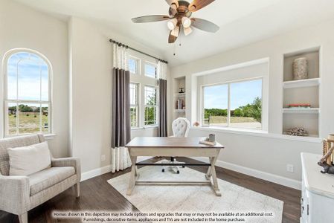

1 of 36
Under Construction
$599,990
9421 Wildcat Rdg, Godley, TX 76044
4 bd · 3.5 ba · 2 stories · 3,520 sqft
$599,990
Home Highlights
Home Description
NEW! NEVER LIVED IN. Available March 2025. The Primrose IV floor plan is a 2-story home with 4 bedrooms, 3.5 baths, and a striking brick and stone facade accented by black-painted garage doors and trim for a modern touch. A Rotunda Entry leads to an open and elegant design featuring a Formal Dining Room, vaulted ceilings, and hard surface laminate wood flooring throughout the main living areas. The large Family Room is enhanced by a stunning Stone-to-Ceiling Fireplace with a cedar mantel and raised hearth, creating a cozy centerpiece. The open Kitchen impresses with shaker-style black cabinets, upgraded Quartz countertops, a stylish backsplash, and a spacious island, all part of the Deluxe Kitchen package. The Primary Suite offers a walk-in closet, garden tub, and seamless luxury, while the secondary bath includes a walk-in shower. Upstairs, you'll find a Game Room and a second bedroom with an ensuite bath, perfect for guests or family. Additional highlights include a mud room, horizontal stair railing with an oak starter step, an oversized lot, and an 8' 5-Lite Front Door with uplights that add to the home’s curb appeal. Community amenities such as trails, a playground, and a pool complete this exceptional offering. Contact us or visit our model home for more information about this home!
Home Details
*Pricing and availability are subject to change.- Garage spaces:
- 3
- Property status:
- Under Construction
- Lot size (acres):
- 0.41
- Size:
- 3,520 sqft
- Stories:
- 2
- Beds:
- 4
- Baths:
- 3.5
- Fence:
- Wood Fence
Construction Details
- Builder Name:
- Bloomfield Homes
- Year Built:
- 2024
- Roof:
- Composition Roofing
Home Features & Finishes
- Appliances:
- Exhaust Fan VentedSprinkler System
- Construction Materials:
- BrickRockStone
- Cooling:
- Ceiling Fan(s)Central Air
- Flooring:
- Laminate FlooringCarpet FlooringTile Flooring
- Foundation Details:
- Slab
- Garage/Parking:
- Door OpenerGarageCovered Garage/ParkingFront Entry Garage/ParkingSide Entry Garage/ParkingAttached Garage
- Interior Features:
- Ceiling-VaultedWalk-In ClosetPantryDouble Vanity
- Kitchen:
- DishwasherMicrowave OvenDisposalGas CooktopKitchen IslandElectric Oven
- Laundry facilities:
- DryerWasherUtility/Laundry Room
- Lighting:
- Exterior LightingDecorative/Designer Lighting
- Property amenities:
- Trees on propertyBackyardPatioFireplaceYardPorch
- Rooms:
- KitchenFamily RoomOpen Concept Floorplan
- Security system:
- Smoke DetectorCarbon Monoxide Detector

Considering this home?
Our expert will guide your tour, in-person or virtual
Need more information?
Text or call (888) 486-2818
Utility Information
- Heating:
- Zoned Heating, Water Heater, Central Heating, Gas Heating
- Utilities:
- City Water System, High Speed Internet Access, Cable TV, Curbs
Wildcat Ridge Phase 2 and 4 Community Details
Community Amenities
- Playground
- Club House
- Gated Community
- Community Pool
- Park Nearby
- Amenity Center
- Community Pond
- Walking, Jogging, Hike Or Bike Trails
- Pavilion
Neighborhood Details
Godley, Texas
Johnson County 76044
Schools in Godley Independent School District
GreatSchools’ Summary Rating calculation is based on 4 of the school’s themed ratings, including test scores, student/academic progress, college readiness, and equity. This information should only be used as a reference. Jome is not affiliated with GreatSchools and does not endorse or guarantee this information. Please reach out to schools directly to verify all information and enrollment eligibility. Data provided by GreatSchools.org © 2024
Average Home Price in 76044
Getting Around
Air Quality
Taxes & HOA
- HOA Name:
- First Service Residential
- HOA fee:
- $585/annual
Estimated Monthly Payment
Recently Added Communities in this Area
Nearby Communities in Godley
New Homes in Nearby Cities
More New Homes in Godley, TX
Listed by Marsha Ashlock, marsha@visionsrealty.com
Visions Realty & Investments, MLS 20814126
Visions Realty & Investments, MLS 20814126
You may not reproduce or redistribute this data, it is for viewing purposes only. This data is deemed reliable, but is not guaranteed accurate by the MLS or NTREIS. This data was last updated on: 06/09/2023
Read moreLast checked Jan 16, 4:00 pm




