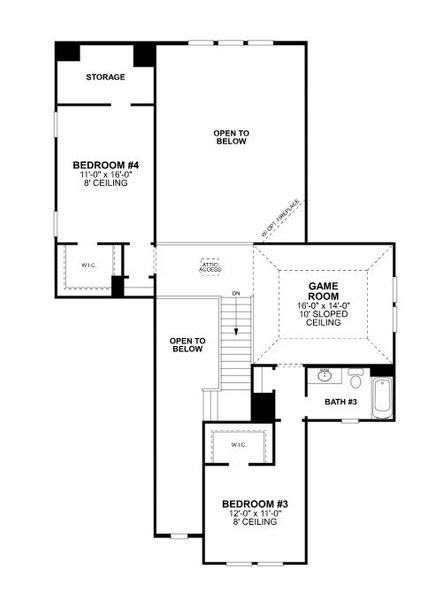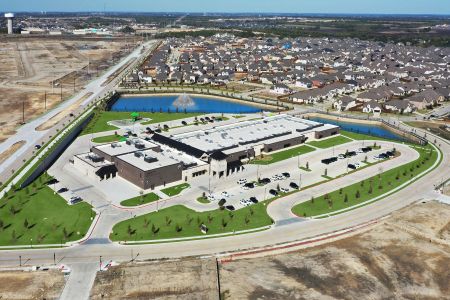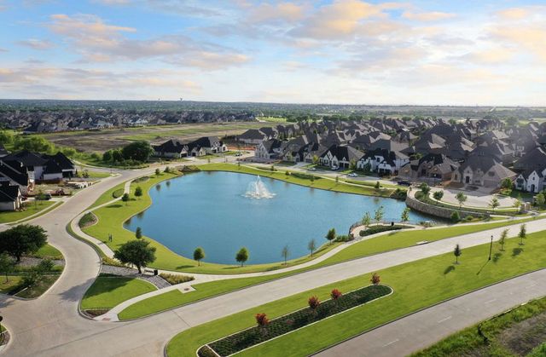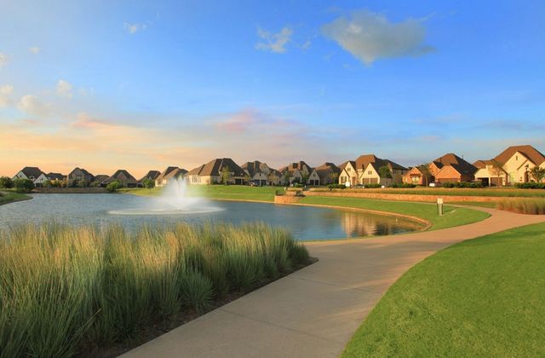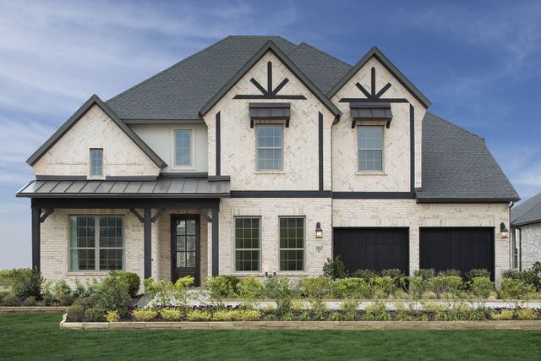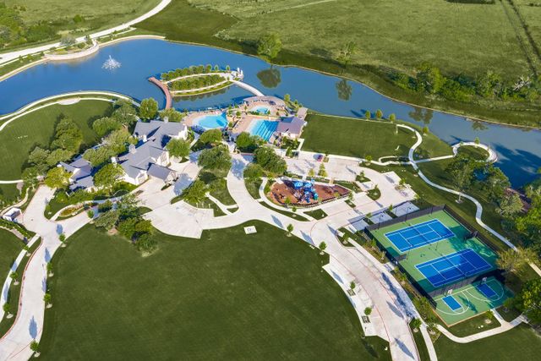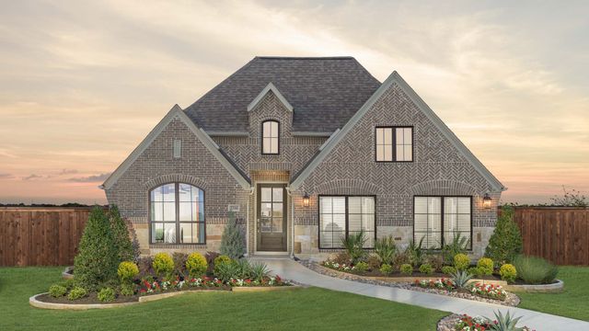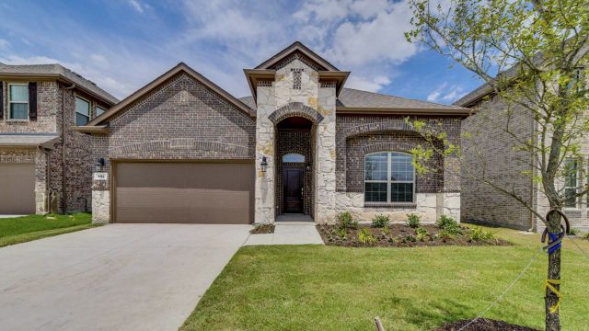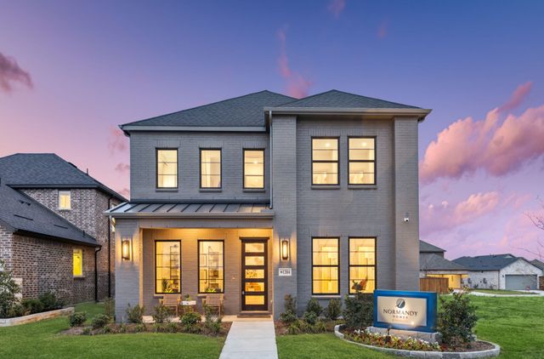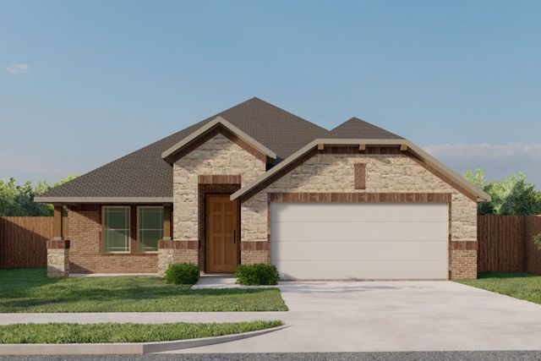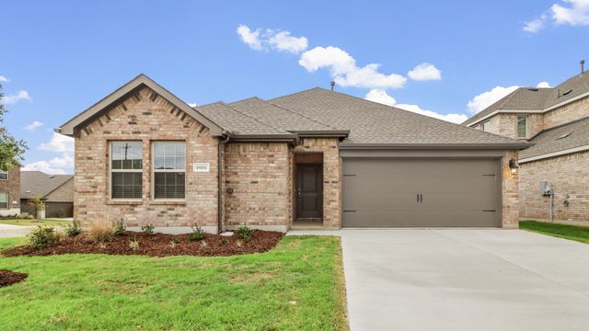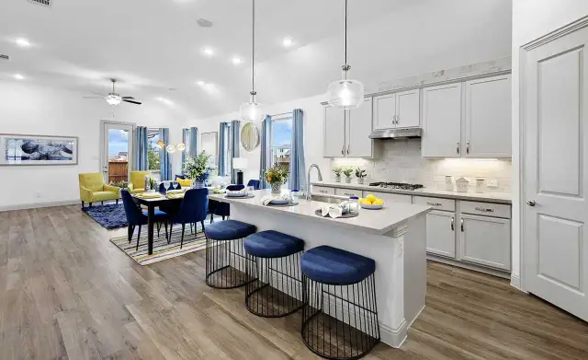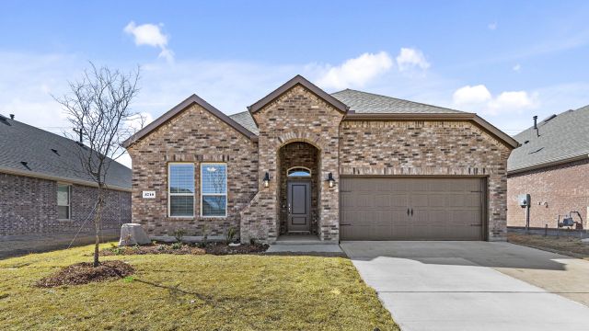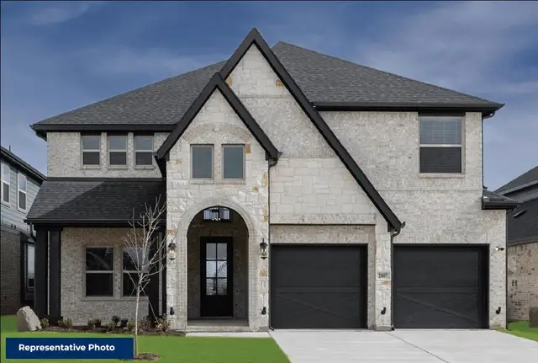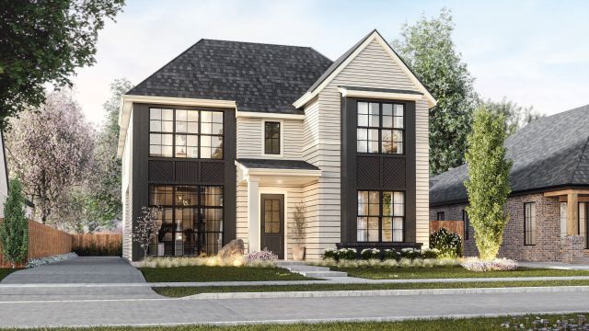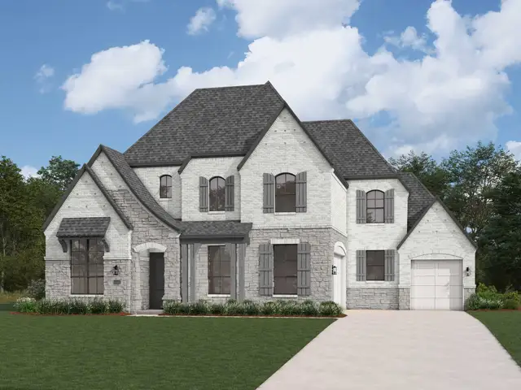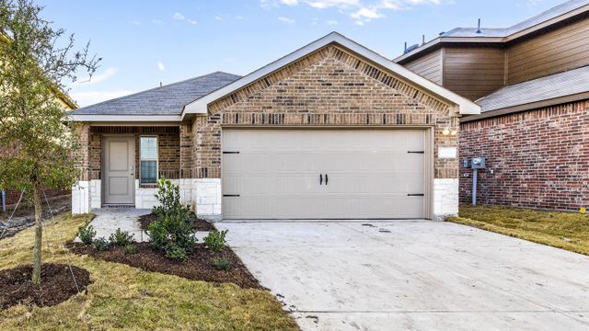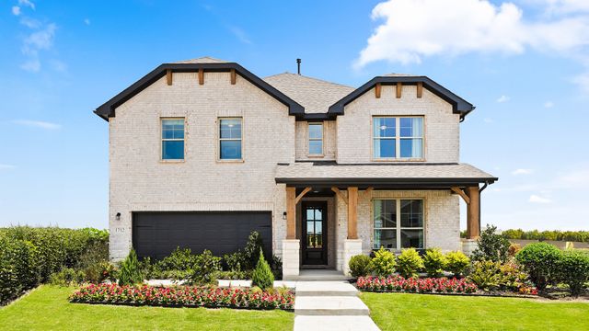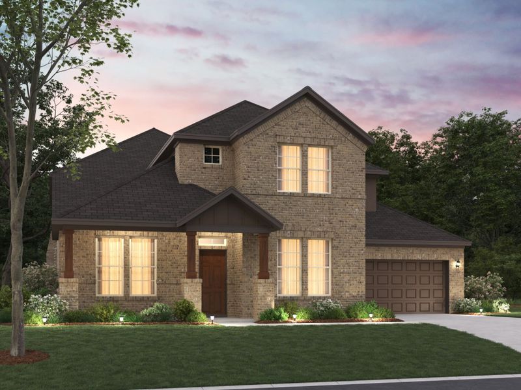
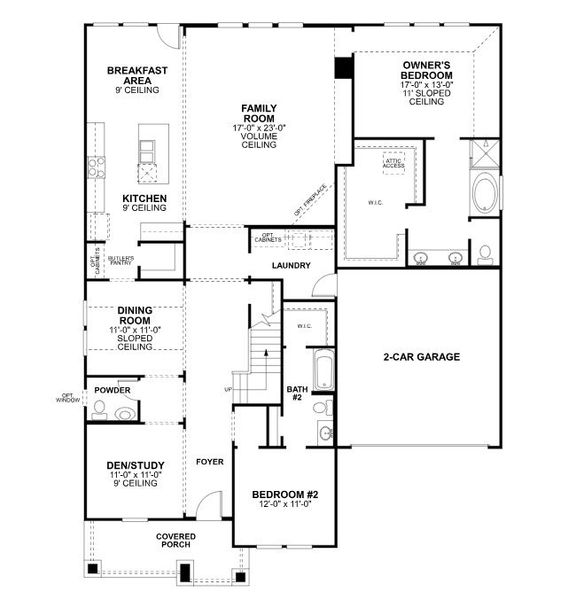
1 of 3
Under Construction
$885,240
Salado - Classic Series Plan
4 bd · 4.5 ba · 2 stories · 3,686 sqft
$885,240
Home Highlights
Home Description
Picture yourself in the Salado floorplan—3,438 square feet of pure bliss. This 2-story floorplan features 4—5 bedrooms, 3.5 bathrooms, and plenty of options to create the home you've always dreamed of. A stately elevation welcomes you home and boasts a charming curb appeal. From the quaint covered porch, step into the spacious foyer that makes a grand first impression. A bright den or optional study sits right off of the entrance, which could serve as the perfect home office or a quiet reading lounge. Across the hall, discover a spacious secondary bedroom, complete with an en-suite bathroom and walk-in closet. Continue down the wide foyer, past the conveniently located powder bathroom, and discover the well-lit dining room, just off of the spacious, open-concept heart of the home. There is no shortage of organization space, storage, or stylish appeal in the well-equipped kitchen, however, you have the option to add cabinets in the butler's pantry for even more storage. An optional gourmet kitchen layout further enhances the room while an optional boxed window in the breakfast nook draws in even more natural light. Volume ceilings in the adjacent family room sing with architectural prowess. Add an optional corner fireplace as the ideal accent to complete the gathering space. If you love outdoor entertaining, then this optional covered patio is for you—it's the perfect place to host a backyard barbecue or sip a cup of coffee. Upgrade to the extended covered patio for maximized space to enjoy life at home! Escape the hustle and bustle of life in the spacious owner's suite. Add an optional bay window to draw in extra sunlight. Steps away lies your owner's bathroom retreat, offering all the conveniences you want and deserve. Upgrade to the deluxe owner's bathroom with extra counter space, a built-in shower seat, and even more room to relax at the end of the day. An enormous walk-in closet makes storage a problem of the past. A grand staircase leads to the functional second floor, where you'll be met by a breathtaking view of the living area below. A spacious game room awaits, which is the ideal place to host game nights or binge your favorite Netflix show. A full bathroom and two generously-sized secondary bedrooms, each with its own walk-in closet, complete the upstairs. Need a bit more square footage for the family or looking for your own home theater? Add an optional fifth bedroom or media room to make your home one-of-a-kind! Does this home check all of your boxes?
Last updated Jan 10, 8:42 am
Home Details
*Pricing and availability are subject to change.- Garage spaces:
- 3
- Property status:
- Under Construction
- Size:
- 3,686 sqft
- Stories:
- 2
- Beds:
- 4
- Baths:
- 4.5
Construction Details
- Builder Name:
- M/I Homes
- Completion Date:
- May, 2025
Home Features & Finishes
- Garage/Parking:
- GarageAttached Garage
- Interior Features:
- Walk-In ClosetFoyer
- Laundry facilities:
- Utility/Laundry Room
- Property amenities:
- Porch
- Rooms:
- Primary Bedroom On MainKitchenDen RoomPowder RoomGame RoomMedia RoomDining RoomFamily RoomBreakfast AreaOpen Concept FloorplanPrimary Bedroom Downstairs

Considering this home?
Our expert will guide your tour, in-person or virtual
Need more information?
Text or call (888) 486-2818
Lilyana Community Details
Community Amenities
- Dining Nearby
- Playground
- Community Pool
- Park Nearby
- Amenity Center
- Community Pond
- Outdoor Kitchen
- Splash Pad
- Greenbelt View
- Walking, Jogging, Hike Or Bike Trails
- Resort-Style Pool
- Pavilion
- Exercise Lawn
- Master Planned
- Shopping Nearby
Neighborhood Details
Celina, Texas
Collin County 75009
Schools in Prosper Independent School District
GreatSchools’ Summary Rating calculation is based on 4 of the school’s themed ratings, including test scores, student/academic progress, college readiness, and equity. This information should only be used as a reference. Jome is not affiliated with GreatSchools and does not endorse or guarantee this information. Please reach out to schools directly to verify all information and enrollment eligibility. Data provided by GreatSchools.org © 2024
Average Home Price in 75009
Getting Around
Air Quality
Noise Level
78
50Active100
A Soundscore™ rating is a number between 50 (very loud) and 100 (very quiet) that tells you how loud a location is due to environmental noise.
Taxes & HOA
- Tax Year:
- 2024
- Tax Rate:
- 2.1%
- HOA Name:
- First Service Residential
- HOA fee:
- $950/semi-annual

