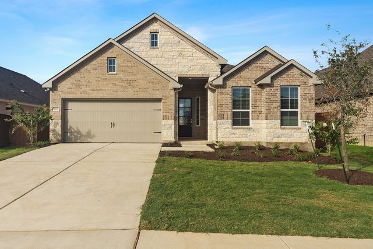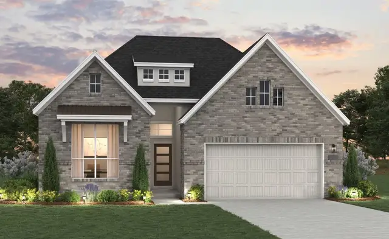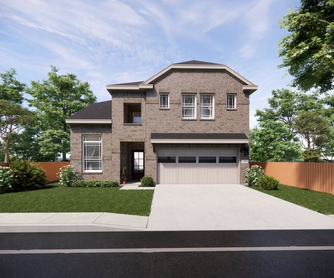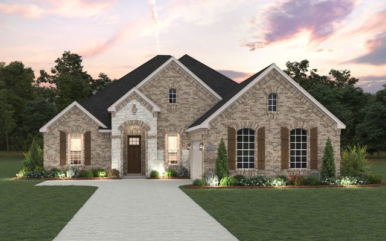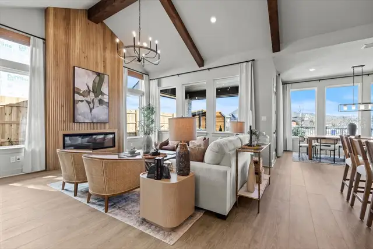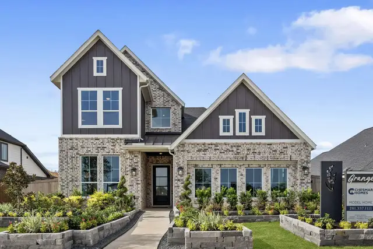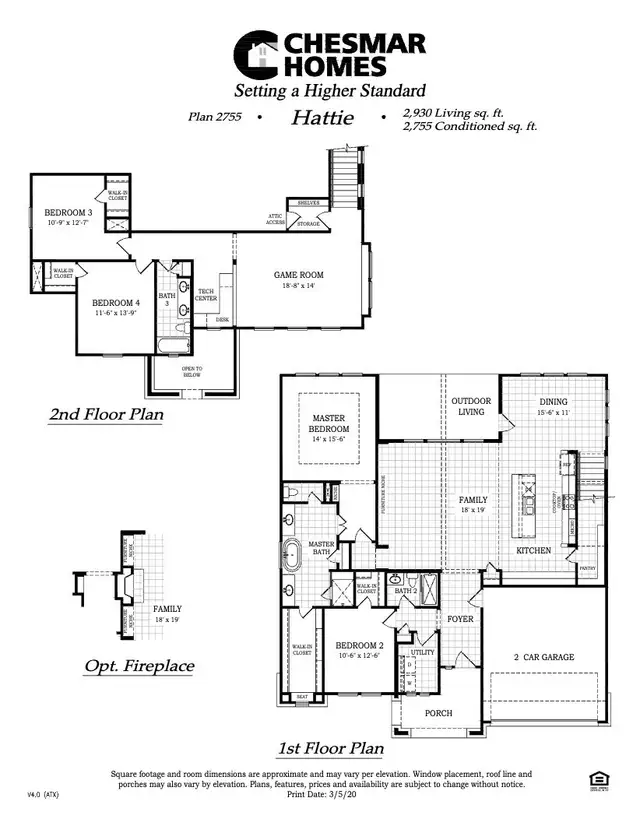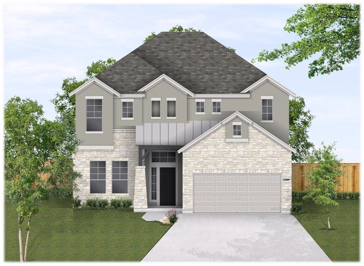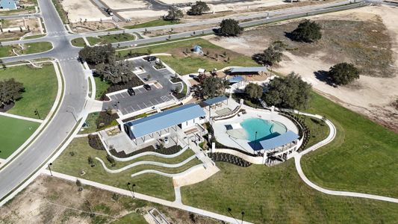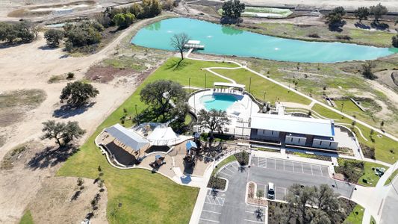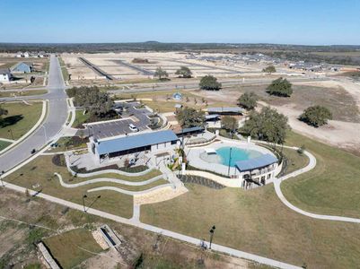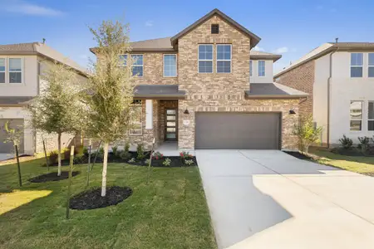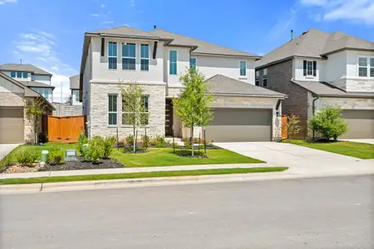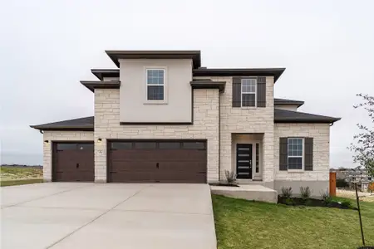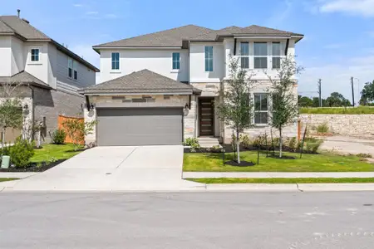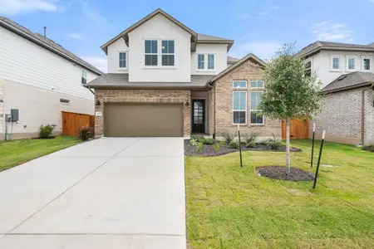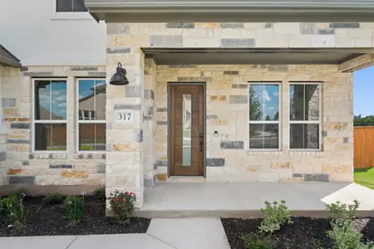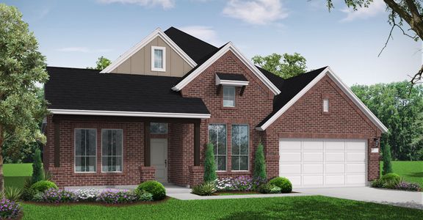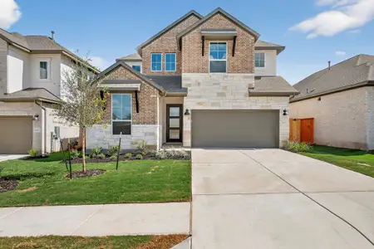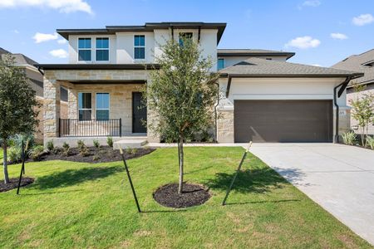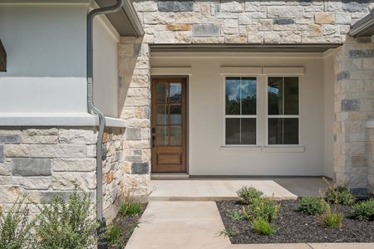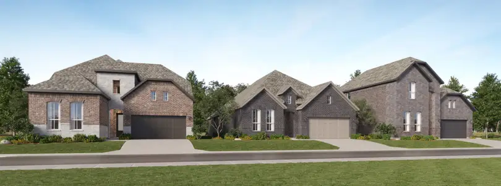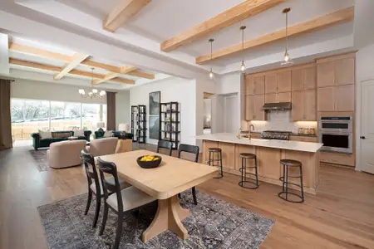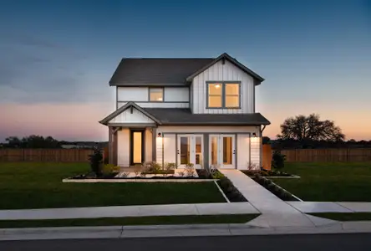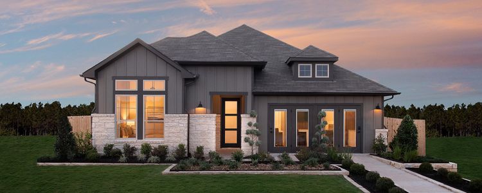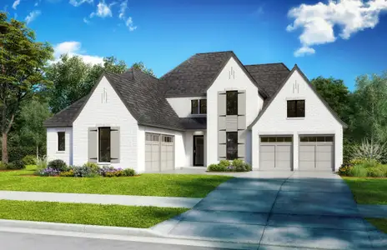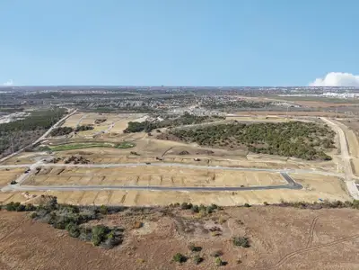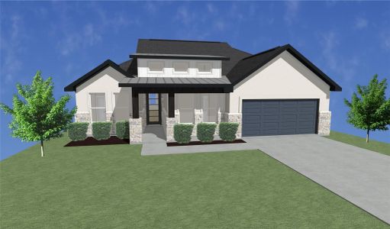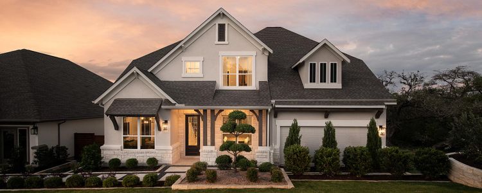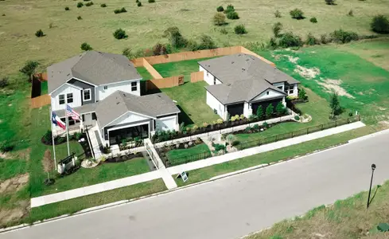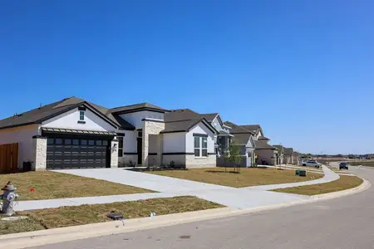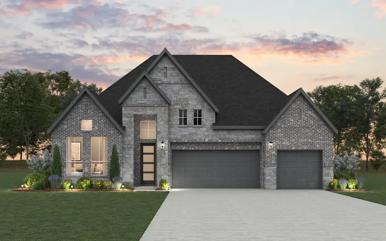
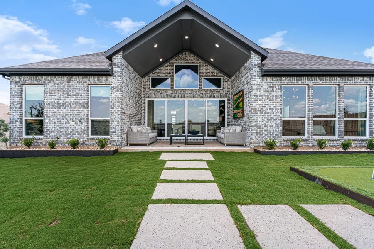
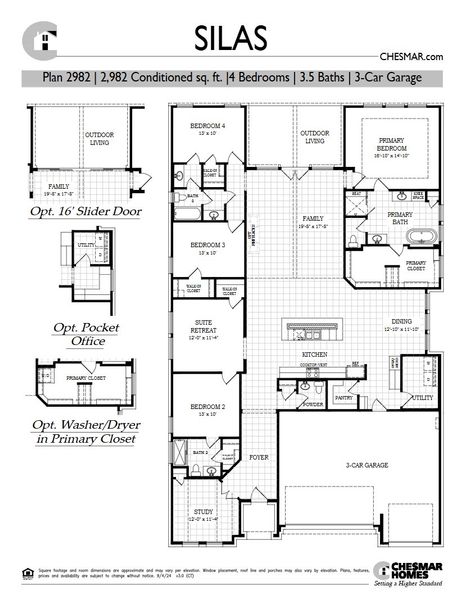
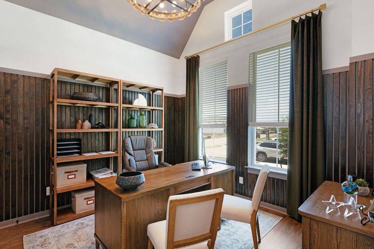
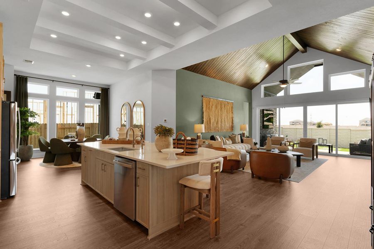
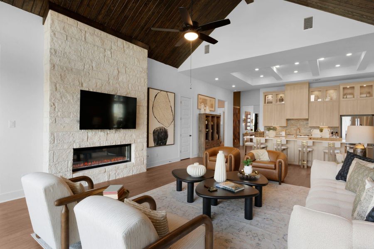
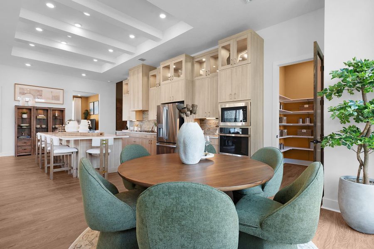







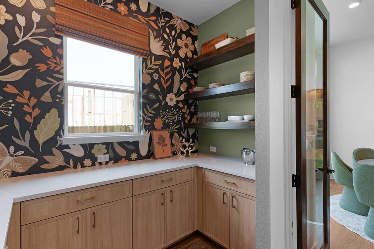
Book your tour. Save an average of $18,473. We'll handle the rest.
- Confirmed tours
- Get matched & compare top deals
- Expert help, no pressure
- No added fees
Estimated value based on Jome data, T&C apply
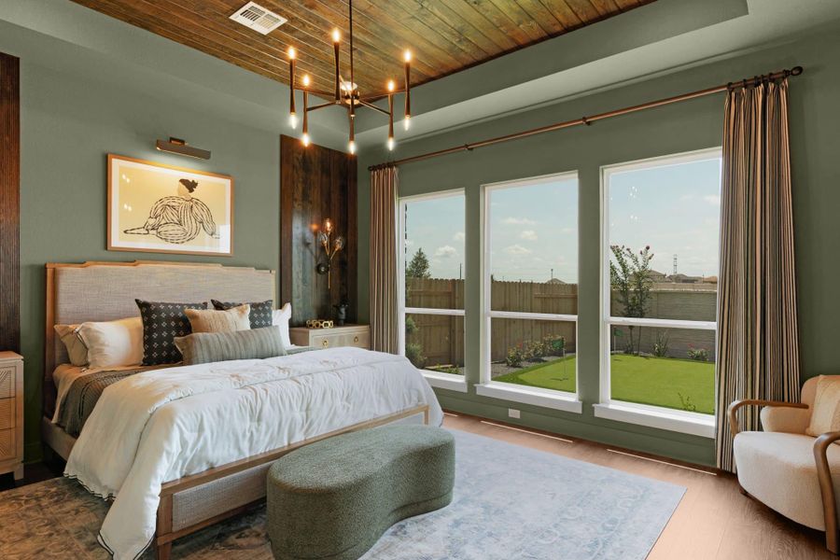
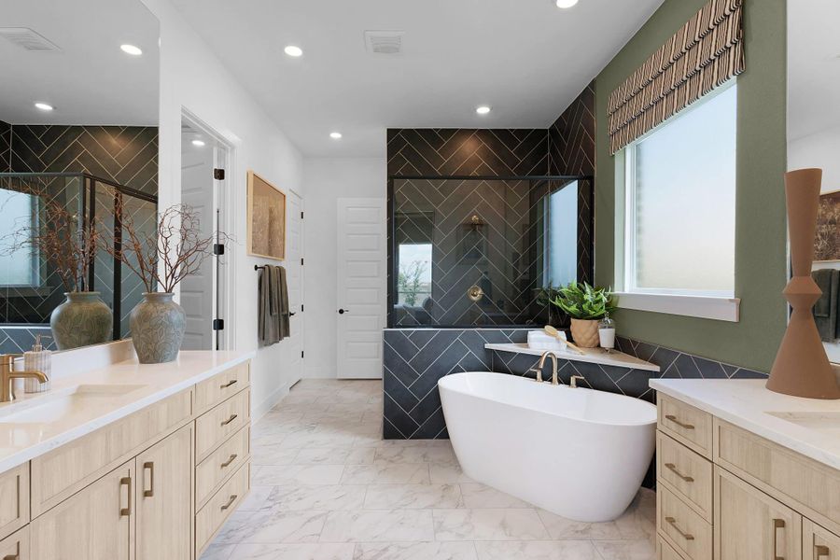
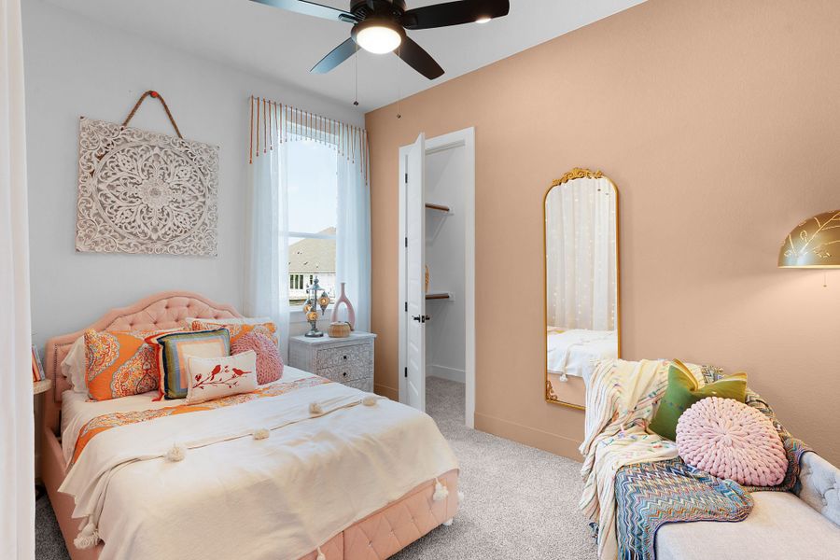
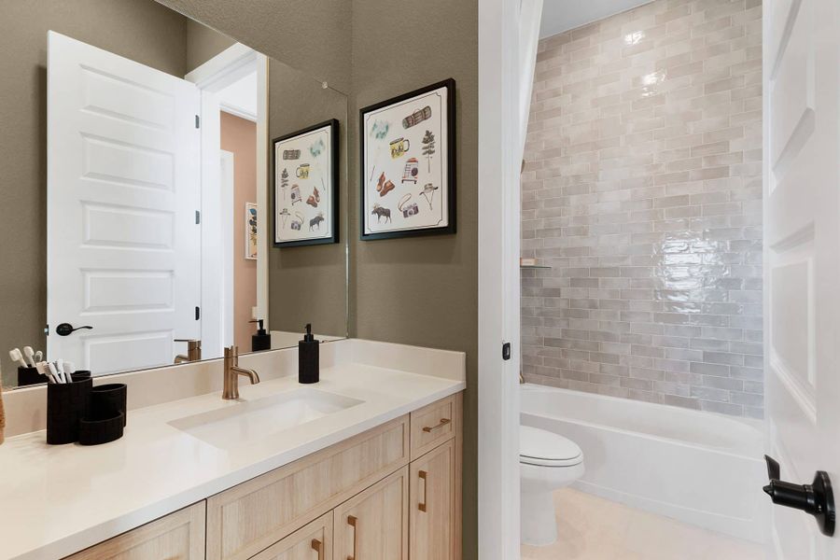
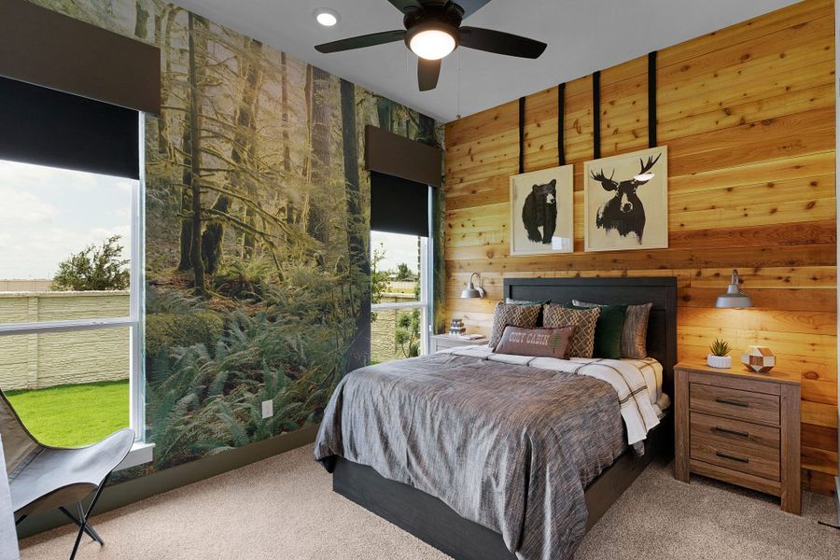
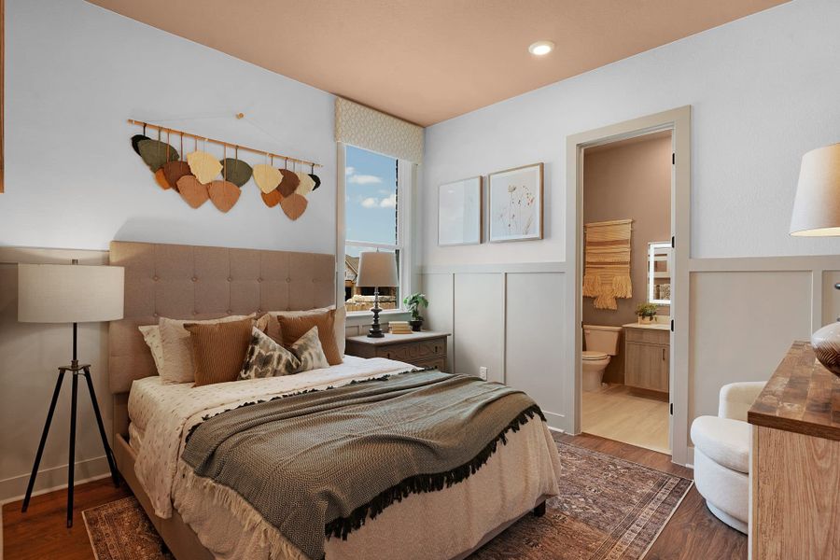
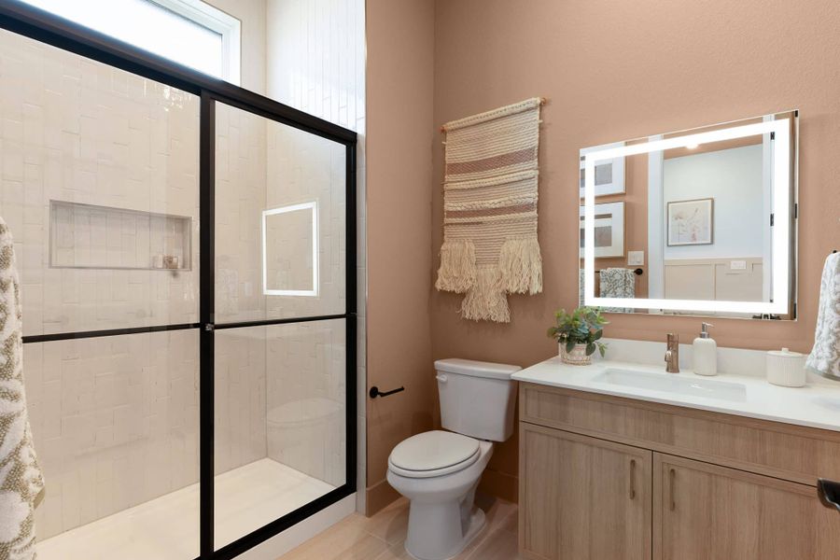
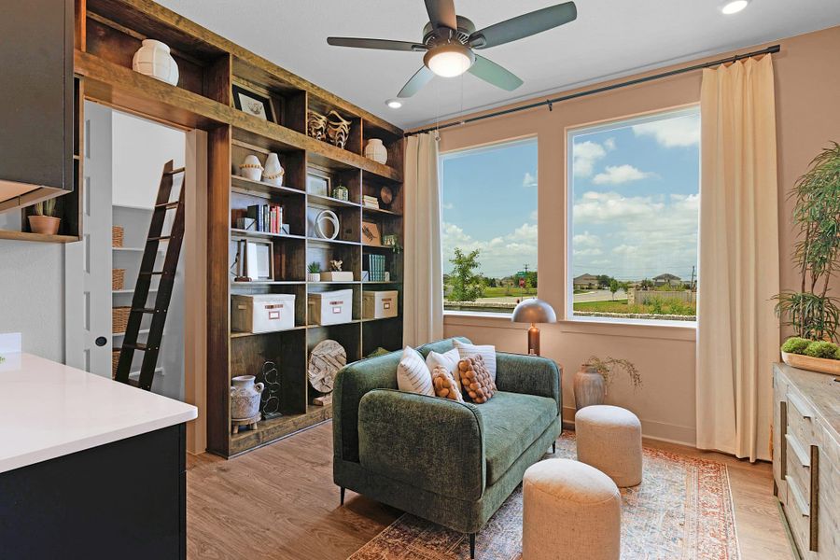
- 4 bd
- 3.5 ba
- 2,986 sqft
Silas plan in Lariat by Chesmar Homes
Visit the community to experience this floor plan
Why tour with Jome?
- No pressure toursTour at your own pace with no sales pressure
- Expert guidanceGet insights from our home buying experts
- Exclusive accessSee homes and deals not available elsewhere
Jome is featured in
Plan description
May also be listed on the Chesmar Homes website
Information last verified by Jome: Today at 7:33 AM (January 19, 2026)
 Plan highlights
Plan highlights
Plan details
- Name:
- Silas
- Property status:
- Floor plan
- Size:
- 2,986 sqft
- Stories:
- 1
- Beds:
- 4
- Baths:
- 3.5
- Garage spaces:
- 3
Plan features & finishes
- Appliances:
- Water SoftenerSprinkler System
- Garage/Parking:
- GarageAttached Garage
- Interior Features:
- Ceiling-HighWalk-In ClosetFoyerPantry
- Kitchen:
- Gas Cooktop
- Laundry facilities:
- DryerWasherUtility/Laundry Room
- Property amenities:
- SodBathtub in primaryOutdoor LivingPatioFireplaceSmart Home SystemPorch
- Rooms:
- Flex RoomPrimary Bedroom On MainKitchenPowder RoomOffice/StudyDining RoomFamily RoomOpen Concept FloorplanPrimary Bedroom Downstairs

Get a consultation with our New Homes Expert
- See how your home builds wealth
- Plan your home-buying roadmap
- Discover hidden gems
Utility information
- Utilities:
- Natural Gas Available, Natural Gas on Property
See the full plan layout
Download the floor plan PDF with room dimensions and home design details.

Instant download, no cost
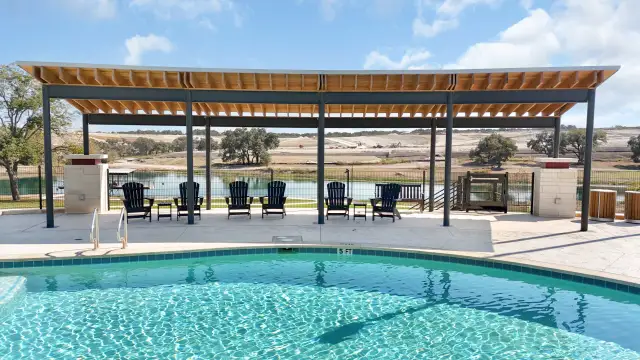
Community details
Lariat at Lariat
by Chesmar Homes, Liberty Hill, TX
- 10 homes
- 16 plans
- 2,078 - 3,244 sqft
View Lariat details
Community amenities
- Electric Vehicle Charging Station(s)
Want to know more about what's around here?
The Silas floor plan is part of Lariat, a new home community by Chesmar Homes, located in Liberty Hill, TX. Visit the Lariat community page for full neighborhood insights, including nearby schools, shopping, walk & bike-scores, commuting, air quality & natural hazards.

Homes built from this plan
Available homes in Lariat
- Home at address 301 Oak Blossom Rd, Liberty Hill, TX 78642
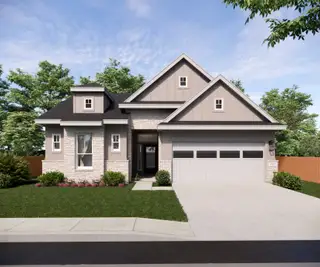
Mariah
$480,195
- 4 bd
- 3 ba
- 2,358 sqft
301 Oak Blossom Rd, Liberty Hill, TX 78642
- Home at address 104 Slater Ct, Liberty Hill, TX 78642
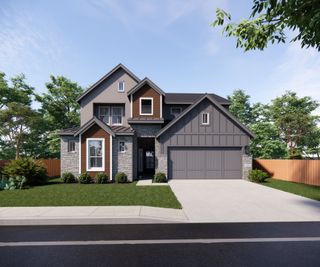
Maddy
$499,690
- 4 bd
- 3 ba
- 2,567 sqft
104 Slater Ct, Liberty Hill, TX 78642
- Home at address 100 Slater Ct, Liberty Hill, TX 78642
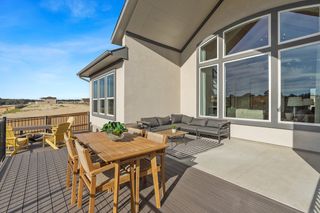
Hattie
$499,990
- 4 bd
- 3 ba
- 2,755 sqft
100 Slater Ct, Liberty Hill, TX 78642
- Home at address 200 Slater Ct, Liberty Hill, TX 78642
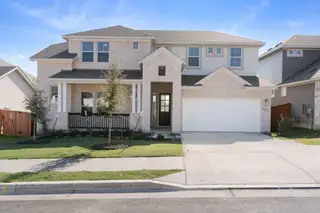
Hattie
$524,505
- 4 bd
- 3 ba
- 2,755 sqft
200 Slater Ct, Liberty Hill, TX 78642
- Home at address 228 Slater Ct, Liberty Hill, TX 78642
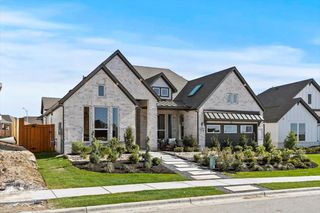
Malia
$530,245
- 4 bd
- 3.5 ba
- 2,632 sqft
228 Slater Ct, Liberty Hill, TX 78642
- Home at address 252 Oak Blossom Rd, Liberty Hill, TX 78642
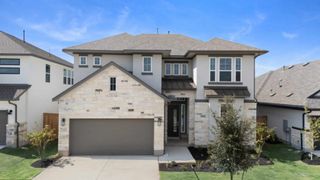
Archer
$544,280
- 5 bd
- 4 ba
- 2,995 sqft
252 Oak Blossom Rd, Liberty Hill, TX 78642
 More floor plans in Lariat
More floor plans in Lariat

Considering this plan?
Our expert will guide your tour, in-person or virtual
Need more information?
Text or call (888) 486-2818
Financials
Estimated monthly payment
Let us help you find your dream home
How many bedrooms are you looking for?
Similar homes nearby
Recently added communities in this area
Nearby communities in Liberty Hill
New homes in nearby cities
More New Homes in Liberty Hill, TX
- Jome
- New homes search
- Texas
- Greater Austin Area
- Williamson County
- Liberty Hill
- Lariat
- 100 Slater Ct, Liberty Hill, TX 78642

