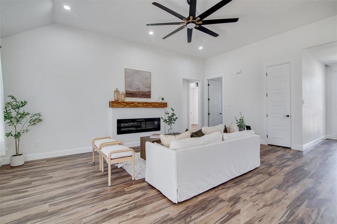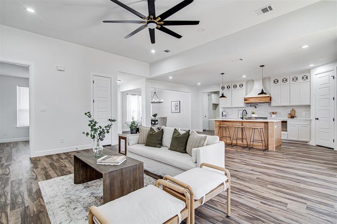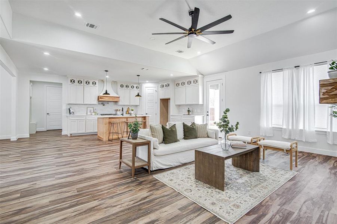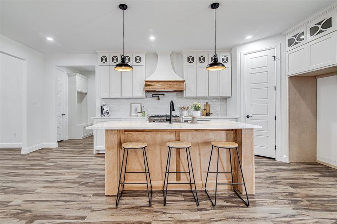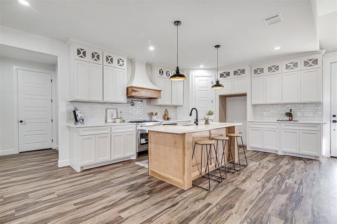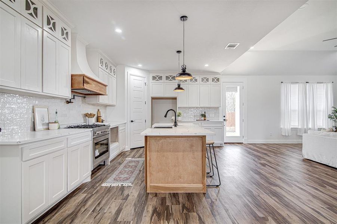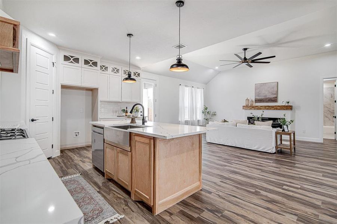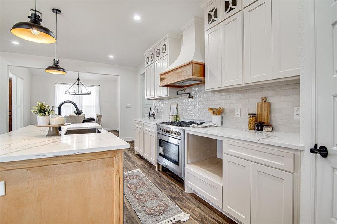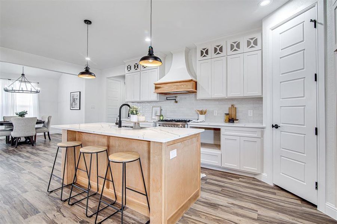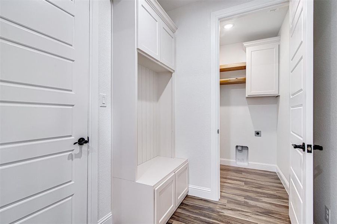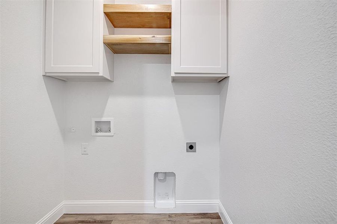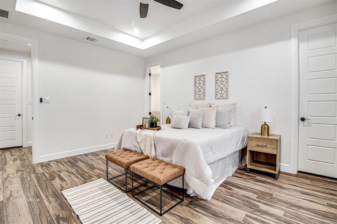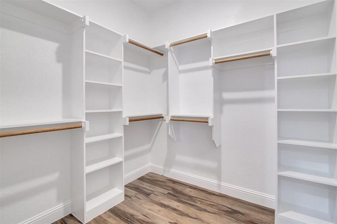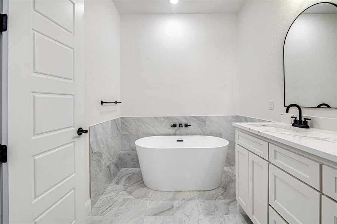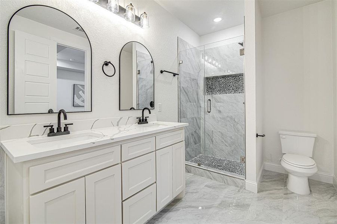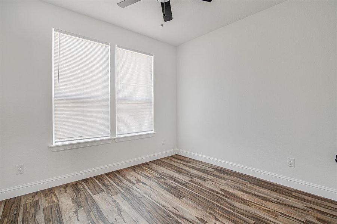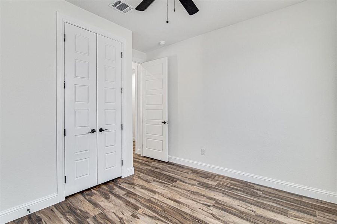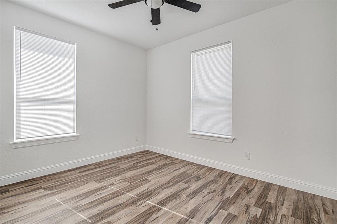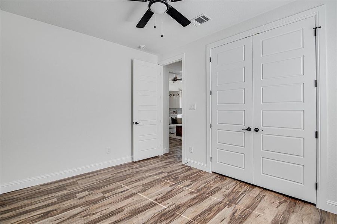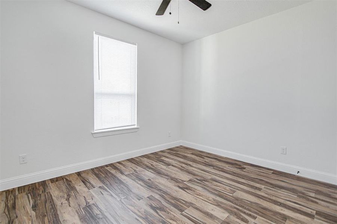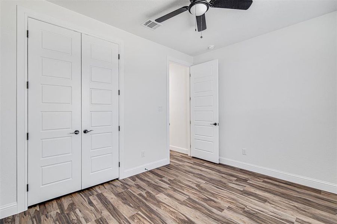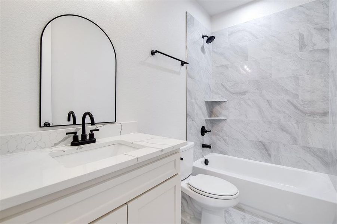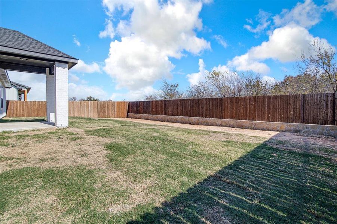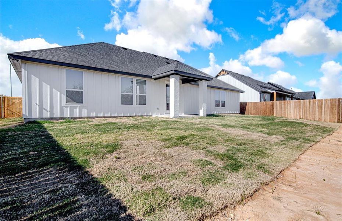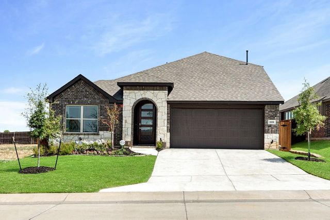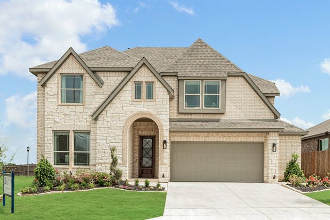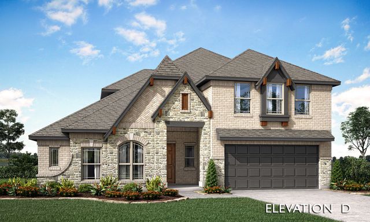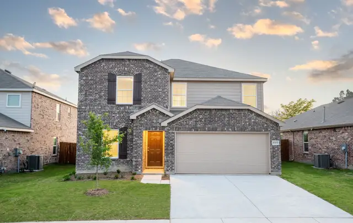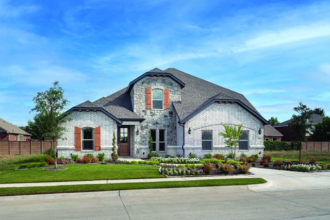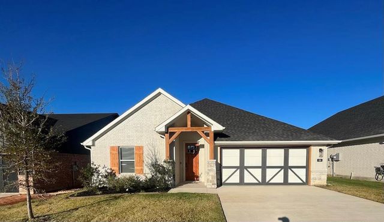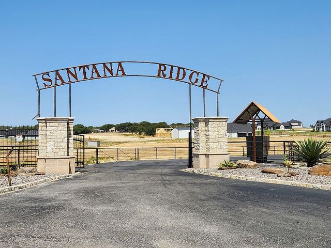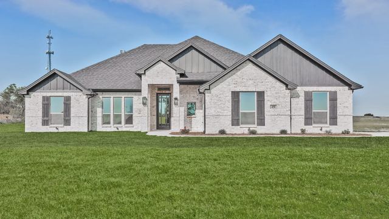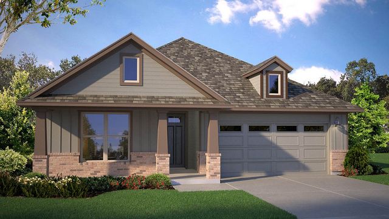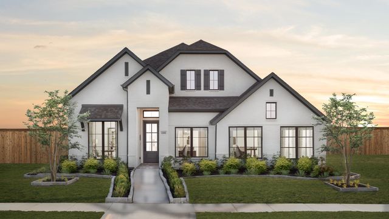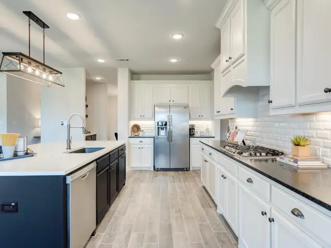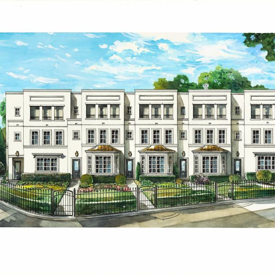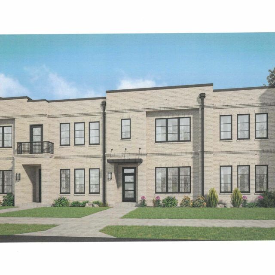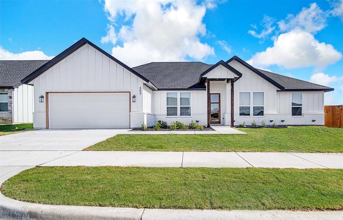
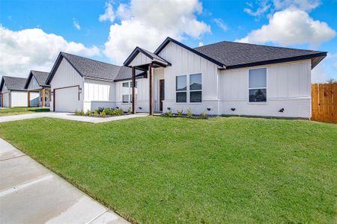
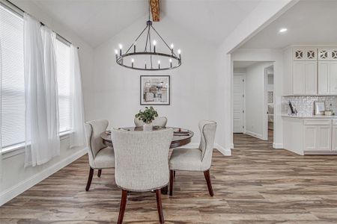
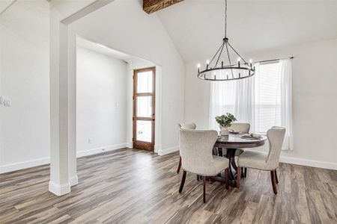
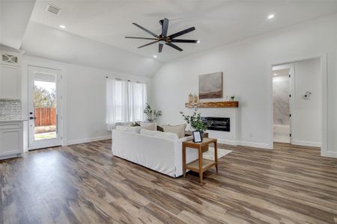
1 of 30
Move-in Ready
$395,000
560 Highview Ct, Godley, TX 76044
4 bd · 2 ba · 1,894 sqft
$395,000
Home Highlights
Home Description
Welcome to your dream farmhouse! This stunning new construction home built by Valerio Homes, features an open concept floor plan. As you enter the home you will be welcomed into the foyer. As you continue into the house you will notice a beautiful cedar beam and a large chandelier in the dinning room, that opens up the the family and kitchen area. The kitchen features a 36inch gas stove, built-in-cabinet microwave, walk in panty, farm sink, custom cabinets, custom range hood, quartz countertops with tile backsplash and a kitchen island with seating area and beautiful pendent lighting. The family room has 12 foot ceilings with an electric fire place and a beautiful cedar edged mantel. Home features 4 spacious bedrooms, with a split bedroom arrangement. The master bedroom has a elegant en-suite bathroom with double sinks, stand up shower, a gorgeous soaking tub and a large walk in closet. The other 3 bedroom are nice and spacious. The backyard features a retaining stone wall with a wood fence to give you privacy. This homes features are, 9 and 12 foot ceilings, 8 foot doors, decorative lighting, tile in the bathrooms luxury vinyl flooring throughout the house, ensuite master bathroom, quartz countertops, with a 36inch stove and much more. Bring your clients to view this custom build by Valerio Homes. All information is deemed accurate and reliable but NOT guaranteed.
Home Details
*Pricing and availability are subject to change.- Garage spaces:
- 2
- Property status:
- Move-in Ready
- Lot size (acres):
- 0.18
- Size:
- 1,894 sqft
- Beds:
- 4
- Baths:
- 2
- Fence:
- Wood Fence
Construction Details
- Year Built:
- 2025
- Roof:
- Composition Roofing
Home Features & Finishes
- Cooling:
- Ceiling Fan(s)Central Air
- Flooring:
- Vinyl FlooringTile Flooring
- Garage/Parking:
- ParkingGarageAttached Garage
- Interior Features:
- Ceiling-VaultedWalk-In ClosetPantryFlat Screen WiringDouble VanityWindow Coverings
- Kitchen:
- DishwasherDisposalGas CooktopKitchen IslandGas OvenKitchen Range
- Laundry facilities:
- DryerWasherStackable Washer/DryerUtility/Laundry Room
- Lighting:
- Security LightsChandelierDecorative/Designer Lighting
- Property amenities:
- SidewalkFireplace
- Rooms:
- KitchenLiving RoomOpen Concept Floorplan
- Security system:
- Smoke DetectorCarbon Monoxide Detector

Considering this home?
Our expert will guide your tour, in-person or virtual
Need more information?
Text or call (888) 486-2818
Utility Information
- Heating:
- Electric Heating, Water Heater
- Utilities:
- Underground Utilities, City Water System, Cable Available, Individual Gas Meter, High Speed Internet Access, Curbs
Neighborhood Details
Godley, Texas
Johnson County 76044
Schools in Godley Independent School District
GreatSchools’ Summary Rating calculation is based on 4 of the school’s themed ratings, including test scores, student/academic progress, college readiness, and equity. This information should only be used as a reference. Jome is not affiliated with GreatSchools and does not endorse or guarantee this information. Please reach out to schools directly to verify all information and enrollment eligibility. Data provided by GreatSchools.org © 2024
Average Home Price in 76044
Getting Around
Air Quality
Taxes & HOA
- HOA Name:
- Higher Links
- HOA fee:
- $20/monthly
Estimated Monthly Payment
Recently Added Communities in this Area
Nearby Communities in Godley
New Homes in Nearby Cities
More New Homes in Godley, TX
Listed by Gema Landeros, glanderos.realtor@yahoo.com
Rendon Realty, LLC, MLS 20808646
Rendon Realty, LLC, MLS 20808646
You may not reproduce or redistribute this data, it is for viewing purposes only. This data is deemed reliable, but is not guaranteed accurate by the MLS or NTREIS. This data was last updated on: 06/09/2023
Read moreLast checked Jan 8, 10:00 am





