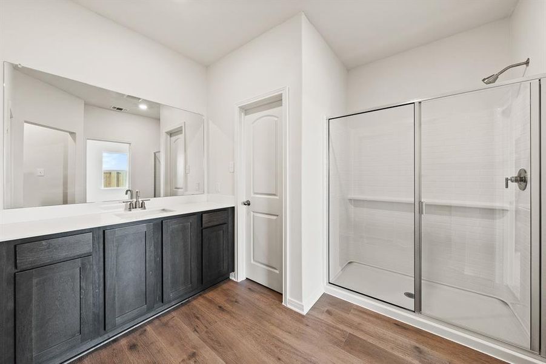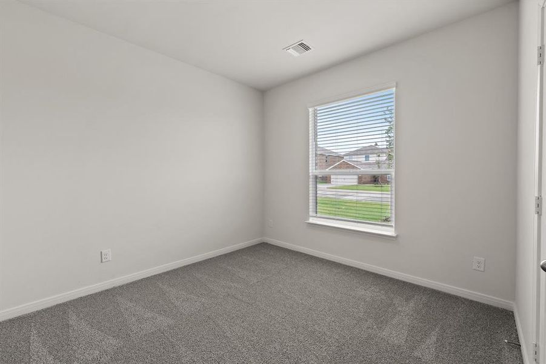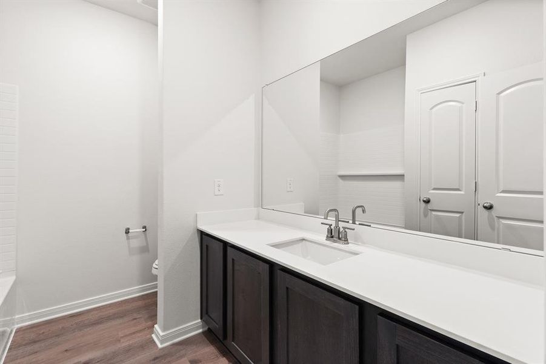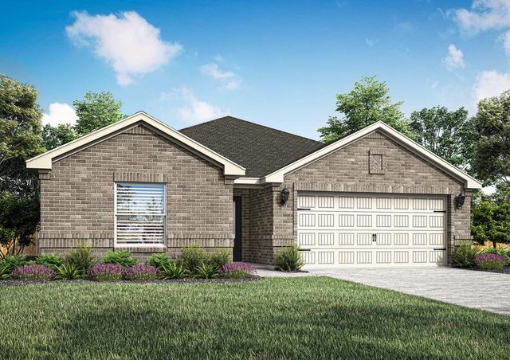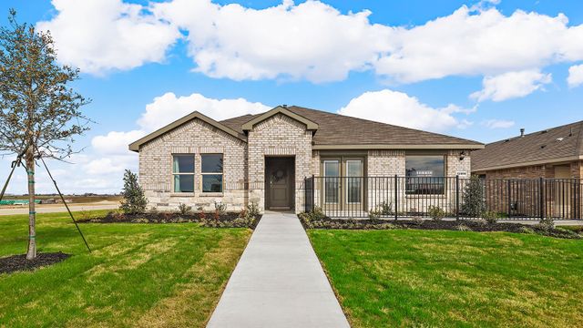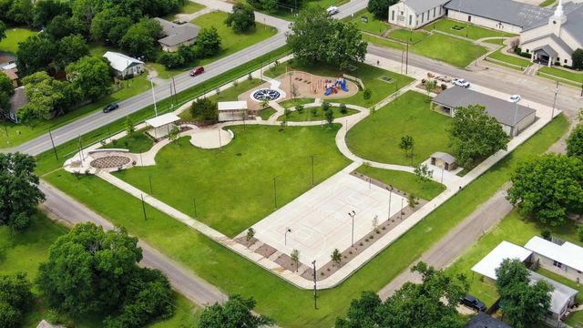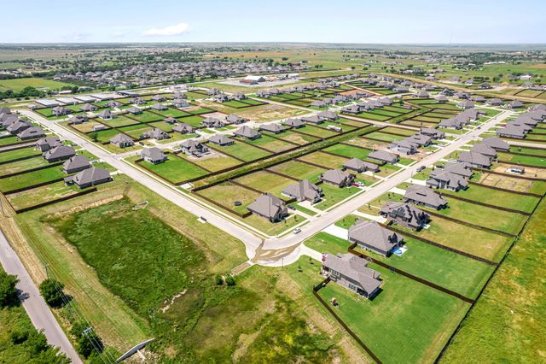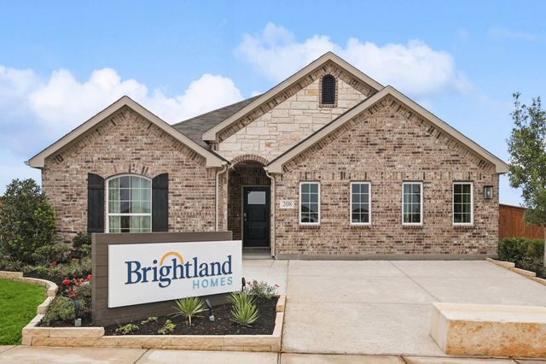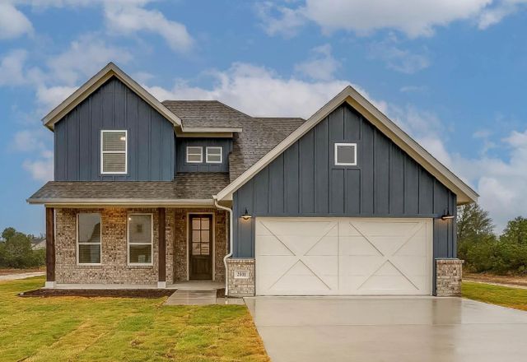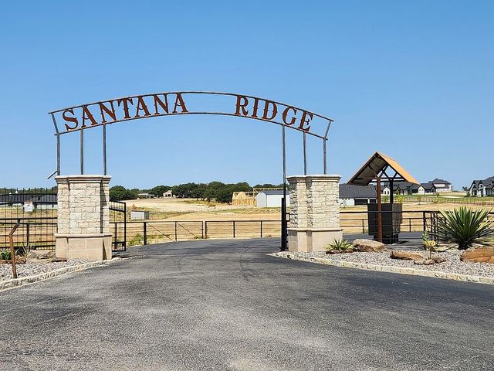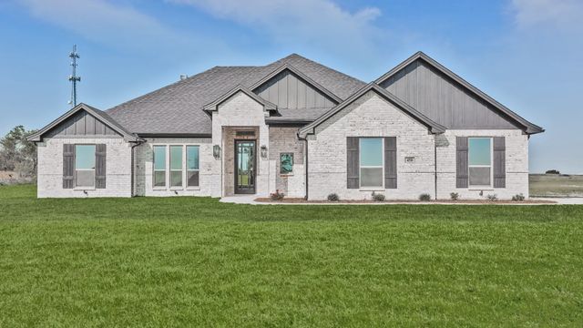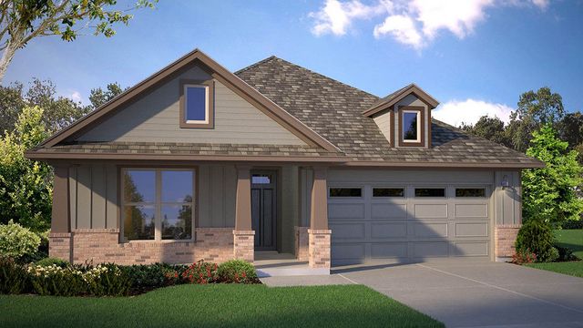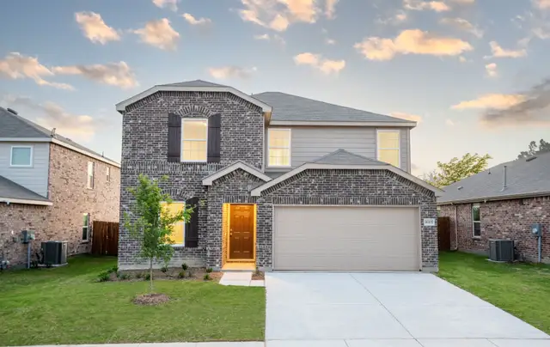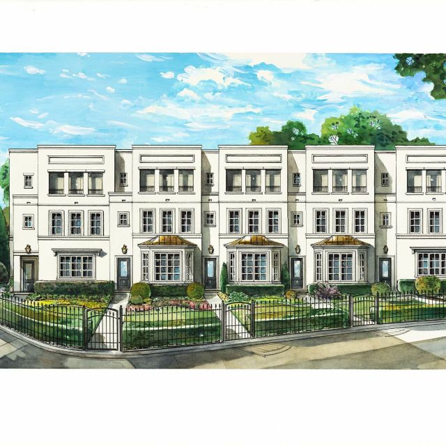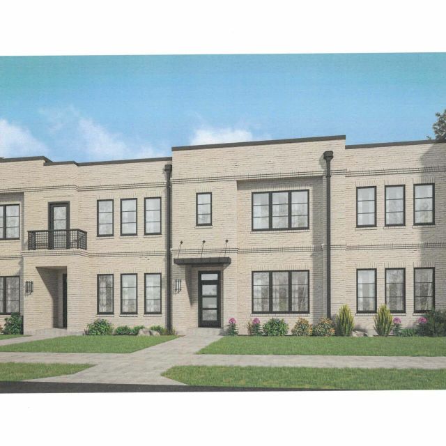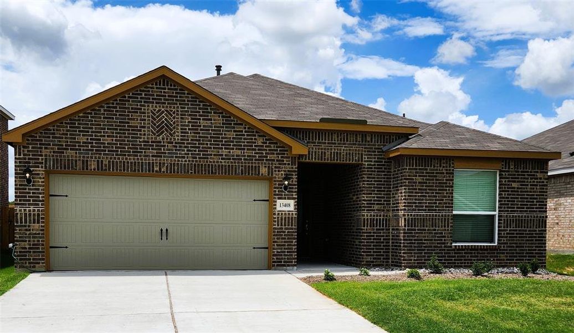
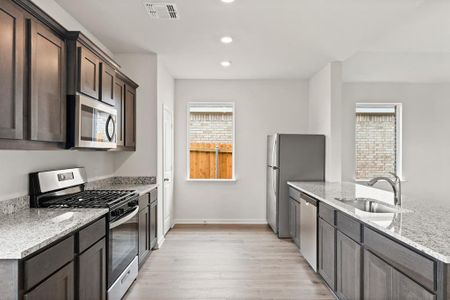
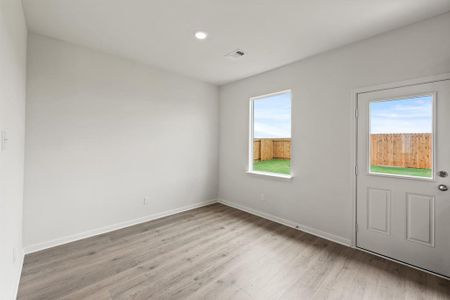
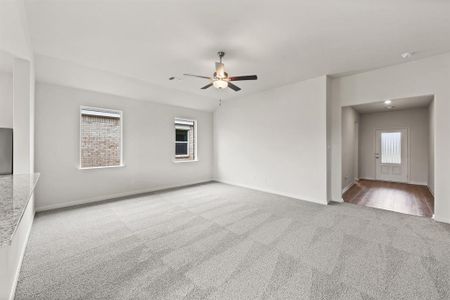
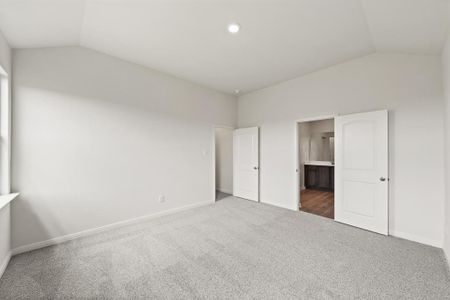
1 of 8
Move-in Ready
$313,900
13408 Hang Fire Lane, Cresson, TX 76035
Reed Plan
4 bd · 2 ba · 1 story · 1,784 sqft
$313,900
Home Highlights
Home Description
The Reed floor plan features four bedrooms, two bathrooms and an attached two-car garage, offering ample space for the family. The Reed’s layout enhances family living, with a central family room seamlessly transitioning into the adjacent kitchen and dining area. The kitchen, adorned with designer wood cabinetry, stunning granite countertops and energy-efficient appliances, epitomizes style and functionality. The spacious family room, flooded with natural light, provides an inviting space for relaxation and togetherness. The master suite offers includes a generously sized bedroom, private bathroom and large walk-in closet. Every detail of the Reed floor plan was designed for comfort and convenience, perfect for creating lasting memories. Contact the LGI Homes Information Center for more details!
Home Details
*Pricing and availability are subject to change.- Garage spaces:
- 2
- Property status:
- Move-in Ready
- Lot size (acres):
- 0.14
- Size:
- 1,784 sqft
- Stories:
- 1
- Beds:
- 4
- Baths:
- 2
- Fence:
- Wood Fence
Construction Details
- Builder Name:
- LGI Homes
- Year Built:
- 2024
- Roof:
- Shingle Roofing, Fiberglass Roofing
Home Features & Finishes
- Construction Materials:
- Brick
- Cooling:
- Ceiling Fan(s)Central Air
- Flooring:
- Wood FlooringCarpet Flooring
- Foundation Details:
- Slab
- Garage/Parking:
- Door OpenerGarageFront Entry Garage/ParkingAttached Garage
- Interior Features:
- Walk-In ClosetPantry
- Kitchen:
- DishwasherMicrowave OvenOvenRefrigeratorDisposalGas CooktopGranite countertopGas OvenKitchen Range
- Laundry facilities:
- DryerWasherStackable Washer/DryerUtility/Laundry Room
- Property amenities:
- SidewalkBackyardYard
- Rooms:
- Primary Bedroom On MainOpen Concept FloorplanPrimary Bedroom Downstairs
- Security system:
- Smoke DetectorCarbon Monoxide Detector

Considering this home?
Our expert will guide your tour, in-person or virtual
Need more information?
Text or call (888) 486-2818
Utility Information
- Heating:
- Water Heater, Central Heating, Gas Heating, Tankless water heater
- Utilities:
- Electricity Available, Natural Gas Available, Cable Available, Sewer Available, High Speed Internet Access
Cresson Estates Community Details
Community Amenities
- Grill Area
- Playground
- Fitness Center/Exercise Area
- Club House
- Tennis Courts
- Community Pool
- Park Nearby
- BBQ Area
- Pickleball Court
- Gazebo
Neighborhood Details
Cresson, Texas
Johnson County 76035
Schools in Granbury Independent School District
GreatSchools’ Summary Rating calculation is based on 4 of the school’s themed ratings, including test scores, student/academic progress, college readiness, and equity. This information should only be used as a reference. Jome is not affiliated with GreatSchools and does not endorse or guarantee this information. Please reach out to schools directly to verify all information and enrollment eligibility. Data provided by GreatSchools.org © 2024
Average Home Price in 76035
Getting Around
Air Quality
Taxes & HOA
- Tax Year:
- 2024
- HOA Name:
- Carter HOA Management LLC
- HOA fee:
- $375/quarterly
- HOA fee includes:
- Maintenance Grounds
Estimated Monthly Payment
Recently Added Communities in this Area
Nearby Communities in Cresson
New Homes in Nearby Cities
More New Homes in Cresson, TX
Listed by Mona Hill, vickie.zucker@lgihomes.com
LGI Homes, MLS 20804359
LGI Homes, MLS 20804359
You may not reproduce or redistribute this data, it is for viewing purposes only. This data is deemed reliable, but is not guaranteed accurate by the MLS or NTREIS. This data was last updated on: 06/09/2023
Read moreLast checked Jan 7, 4:00 am





