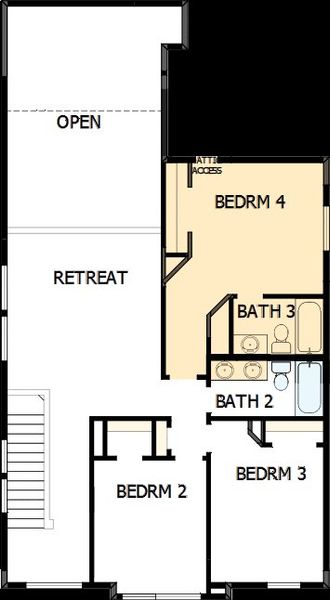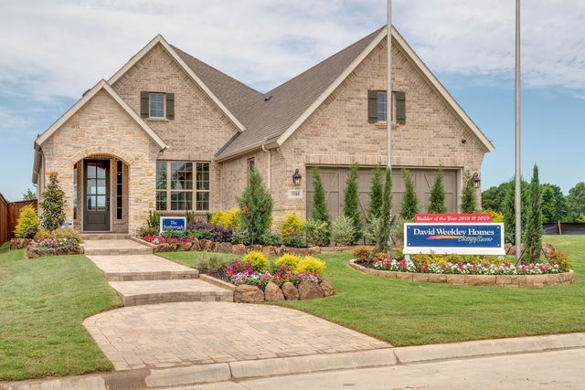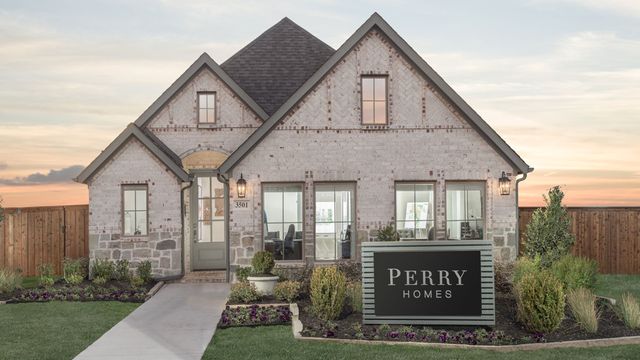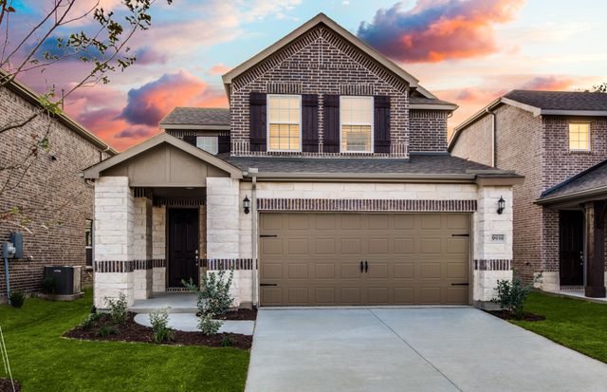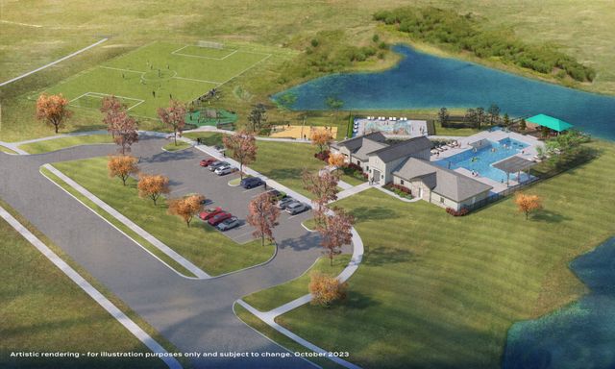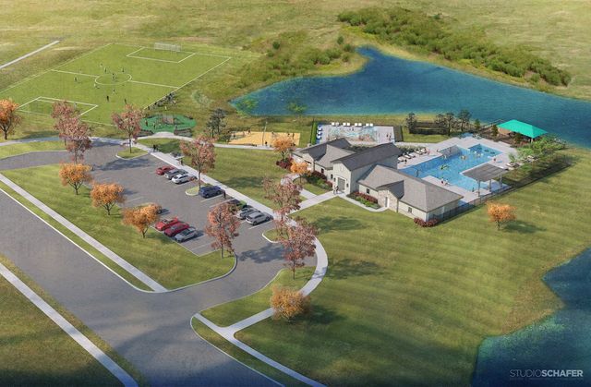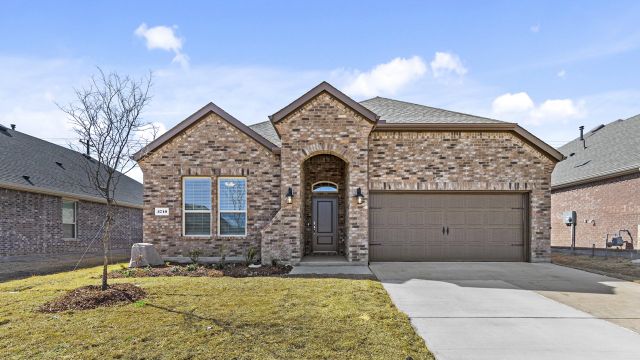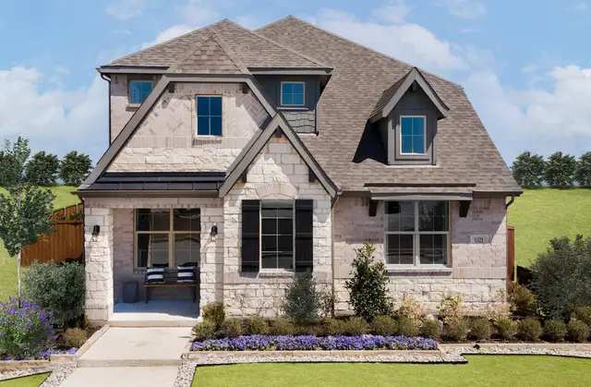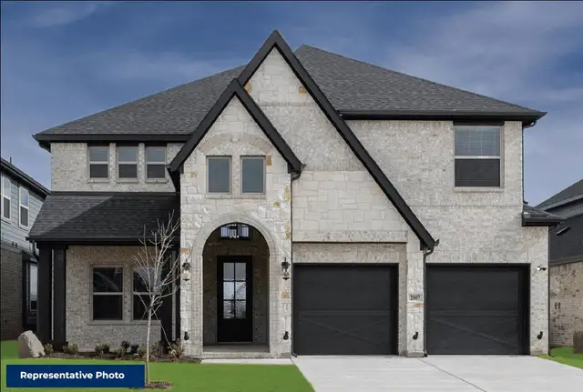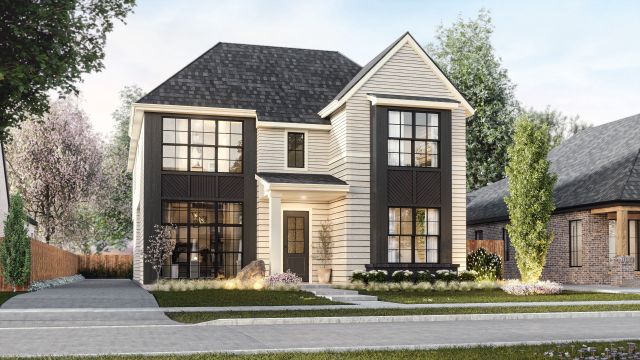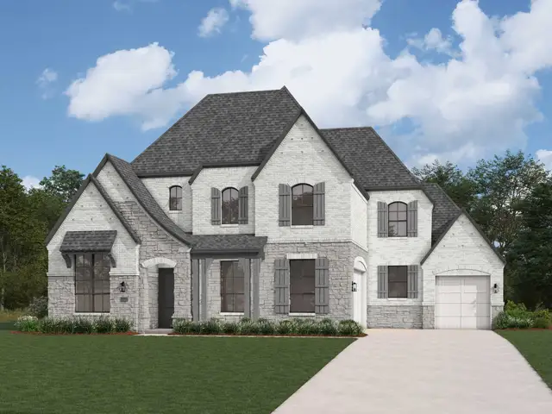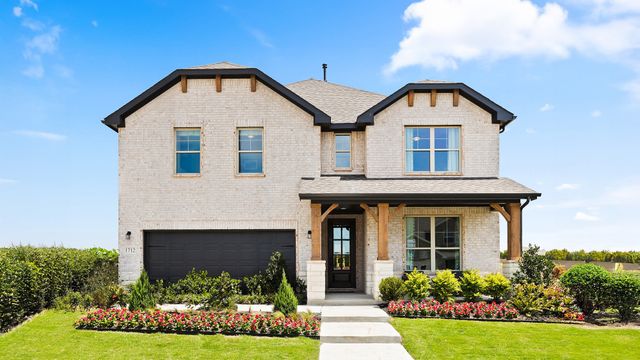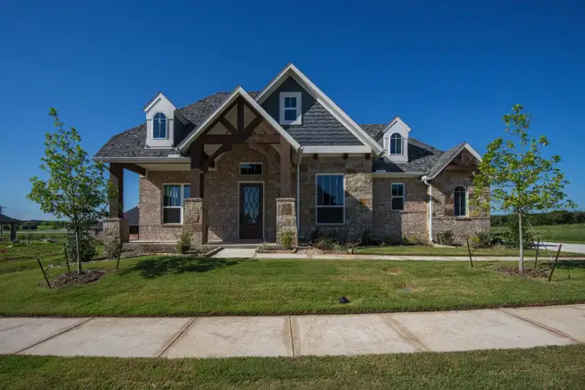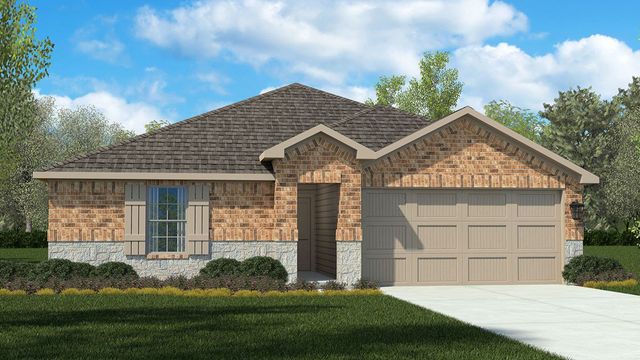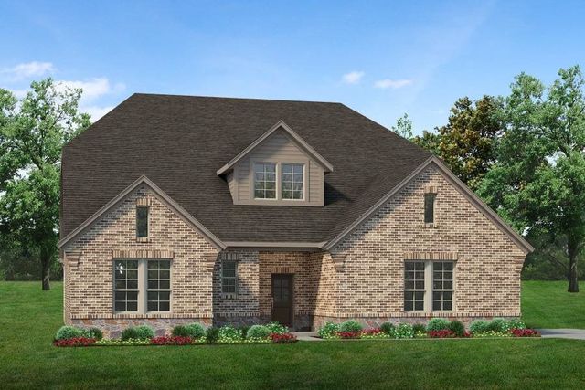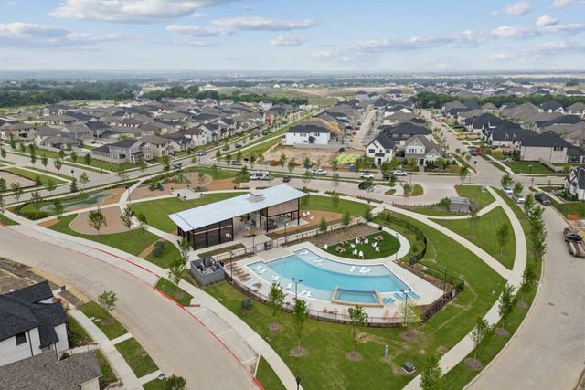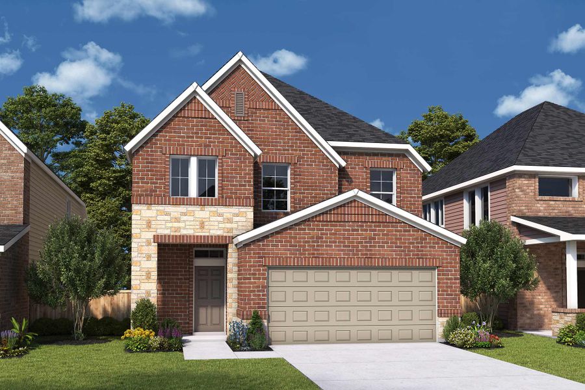
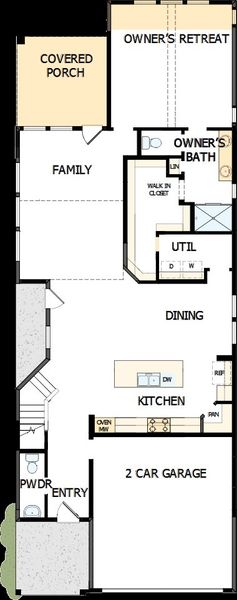
1 of 3
Under Construction
$549,990
9320 Paintbrush Dr, Oak Point, TX 75068
The McDonald Plan
4 bd · 3.5 ba · 2 stories · 2,678 sqft
$549,990
Home Highlights
Home Description
Treat yourself to the stylish comforts and top-quality craftsmanship The McDonald floor plan by David Weekley Homes. Birthday cakes, holiday dinners, and shared memories of learn to bake together all begin in the streamlined kitchen. The front doors open onto a sprawling view of the main level, extending through the impressive family room and energy-efficient windows to the covered porch and backyard. A luxurious Owner’s Retreat is tucked away at the back of the home with a superb en suite bathroom and oversized walk-in closet. An upstairs retreat overlooks the first floor thanks to soaring ceilings that connect to two levels of the home. Growing residents will find unique places to make their own in the three upstairs bedrooms. Experience the benefits of our Brand Promise in this new home plan for the Dallas/Ft. Worth-area community of Prairie Oaks.
Last updated Jan 7, 1:15 am
Home Details
*Pricing and availability are subject to change.- Garage spaces:
- 2
- Property status:
- Under Construction
- Size:
- 2,678 sqft
- Stories:
- 2
- Beds:
- 4
- Baths:
- 3.5
Construction Details
- Builder Name:
- David Weekley Homes
Home Features & Finishes
- Garage/Parking:
- GarageAttached Garage
- Interior Features:
- Walk-In ClosetFoyerPantry
- Laundry facilities:
- Utility/Laundry Room
- Property amenities:
- Porch
- Rooms:
- KitchenRetreat AreaPowder RoomDining RoomFamily RoomOpen Concept FloorplanPrimary Bedroom Downstairs

Considering this home?
Our expert will guide your tour, in-person or virtual
Need more information?
Text or call (888) 486-2818
Prairie Oaks Gardens Community Details
Community Amenities
- Dining Nearby
- Playground
- Lake Access
- Golf Course
- Community Pool
- Park Nearby
- Sidewalks Available
- Open Greenspace
- Medical Center Nearby
- Walking, Jogging, Hike Or Bike Trails
- Entertainment
- Master Planned
- Shopping Nearby
Neighborhood Details
Oak Point, Texas
Denton County 75068
Schools in Denton Independent School District
GreatSchools’ Summary Rating calculation is based on 4 of the school’s themed ratings, including test scores, student/academic progress, college readiness, and equity. This information should only be used as a reference. Jome is not affiliated with GreatSchools and does not endorse or guarantee this information. Please reach out to schools directly to verify all information and enrollment eligibility. Data provided by GreatSchools.org © 2024
Average Home Price in 75068
Getting Around
Air Quality
Noise Level
83
50Calm100
A Soundscore™ rating is a number between 50 (very loud) and 100 (very quiet) that tells you how loud a location is due to environmental noise.
Taxes & HOA
- Tax Year:
- 2024
- Tax Rate:
- 1.5%
- HOA Name:
- Chicago Title
- HOA fee:
- $750/annual

