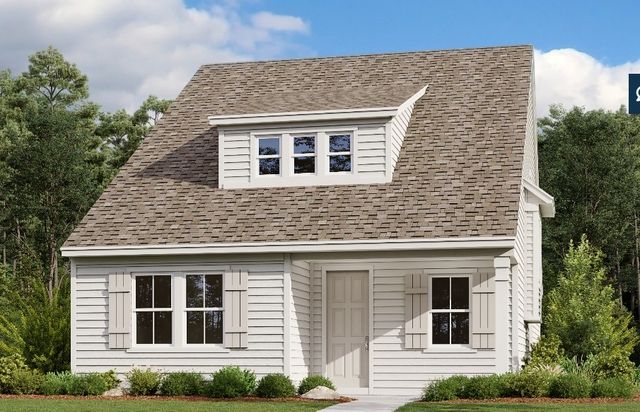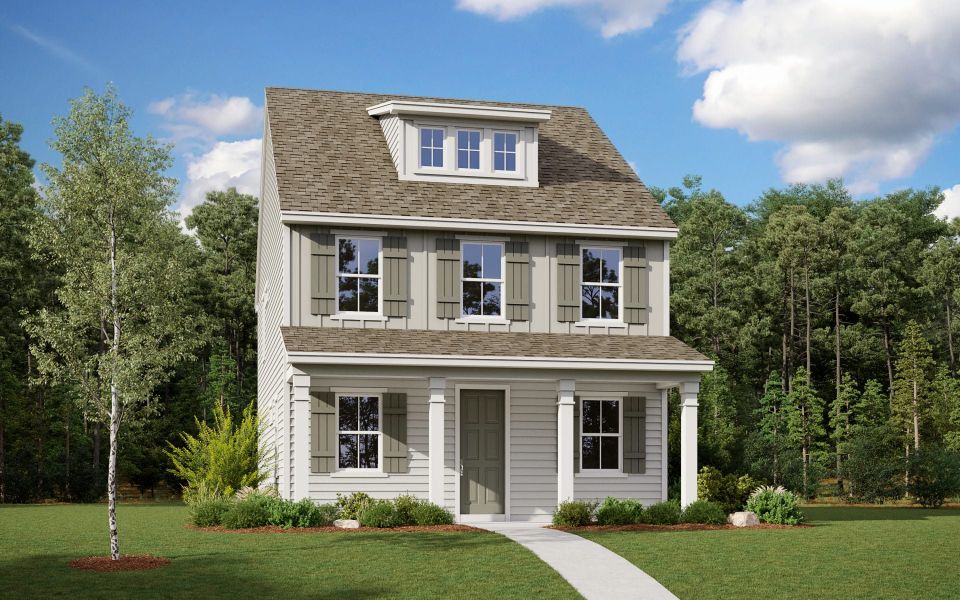
Castlewood
Community by Dream Finders Homes



The Chippewah floorplan is a versatile two-story home offering 3 bedrooms and 2.5 bathrooms, designed for modern living with thoughtful layouts.On the first level, you'll find an expansive great room seamlessly connected to the nook and kitchen area, perfect for entertaining or relaxing. A separate dining room at the front of the home adds a touch of formality, while a study provides an excellent option for a home office or creative space. The main floor also features a covered patio that creates a cozy outdoor retreat, ideal for enjoying sunny days or quiet evenings. A powder room is conveniently placed for guests, and the option of a one- or two-car garage completes the first floor.Upstairs, the spacious layout includes all three bedrooms. The owner’s suite stands out with its generous size, a walk-in closet, and a private owner’s bath for ultimate relaxation. Two additional bedrooms are located nearby and share a full bathroom, perfect for kids, guests, or other family members. A laundry room is smartly positioned on the second floor for added convenience.The Chippewah floorplan combines function and style, with options to personalize and suit your lifestyle. Whether you need flexible workspaces or spacious entertaining areas, this home provides the perfect blend of comfort and utility.
Taylor, Texas
Williamson County 76574
GreatSchools’ Summary Rating calculation is based on 4 of the school’s themed ratings, including test scores, student/academic progress, college readiness, and equity. This information should only be used as a reference. Jome is not affiliated with GreatSchools and does not endorse or guarantee this information. Please reach out to schools directly to verify all information and enrollment eligibility. Data provided by GreatSchools.org © 2024